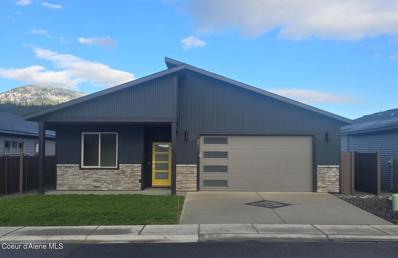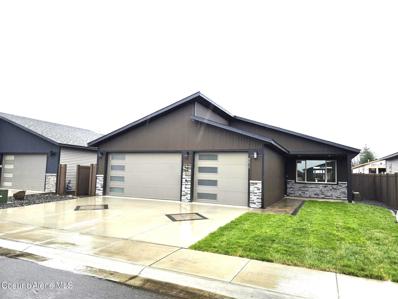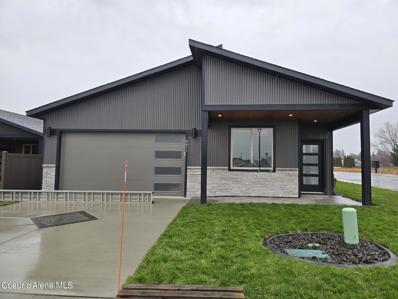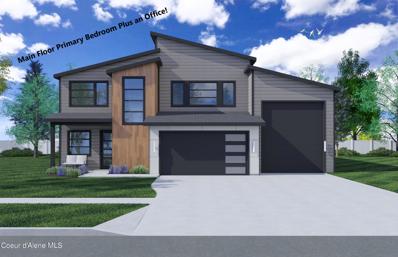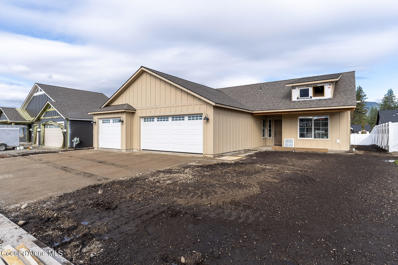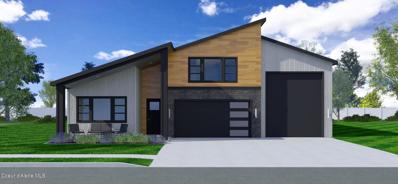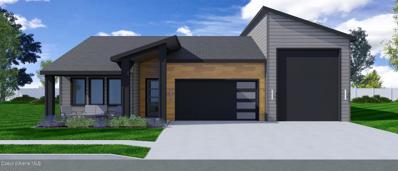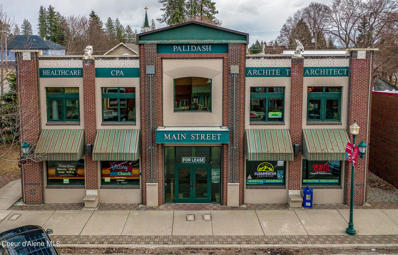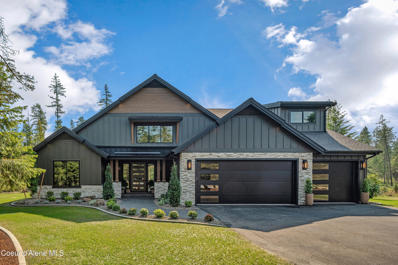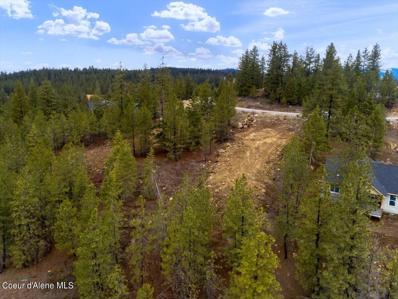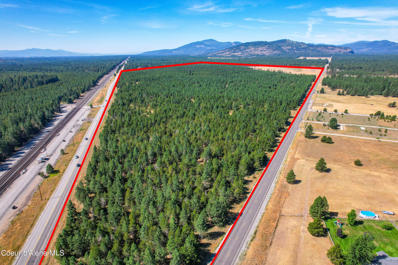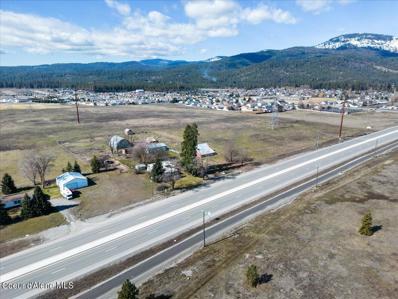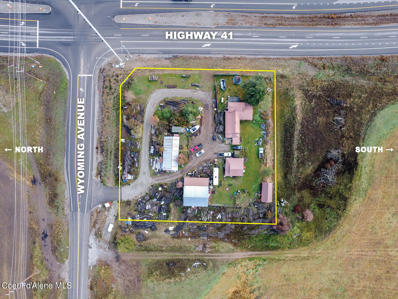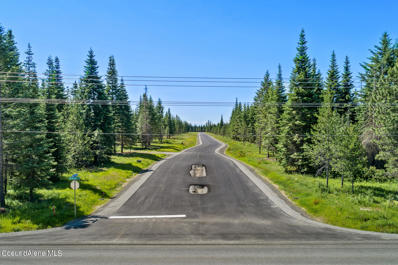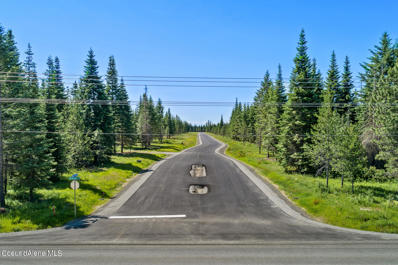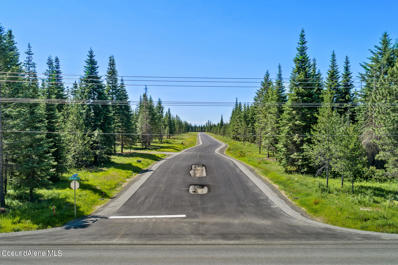Rathdrum ID Homes for Rent
$615,000
8691 Hood Rathdrum, ID 83858
- Type:
- Other
- Sq.Ft.:
- 1,572
- Status:
- Active
- Beds:
- 3
- Lot size:
- 0.13 Acres
- Year built:
- 2024
- Baths:
- 2.00
- MLS#:
- 24-4245
- Subdivision:
- Diamond Spike 55+
ADDITIONAL INFORMATION
55+Active Adult New Homes in Diamond Spike. This wonderful home is loaded w/age in place features including roll-in tiled master shower, wider doors, lever knobs, hardware on cabinets, comfort height toilets, low maintenance exterior, complete fencing & landscape w/irrigation & concrete curbs, minimal grade driveways. Standard features are immense & include laminate flooring & quartz/granite throughout w/tile backsplash in kitchen, wood shelving in master closet & panty, taller 42 in cabinets for more storage, AC, FA Gas furnace, finished/heated oversize garage, front/rear covered patios w/pavers, appliance pkg-gas or elect, passive radon sys & more. Enjoy this quaint 51 home community where the front yard grass care & driveway snow removal are taken care. HOA only $95/mo, also includes clubhouse w/gym & activities. Downsize in Style!
$670,000
8675 Hood Rathdrum, ID 83858
- Type:
- Other
- Sq.Ft.:
- 1,688
- Status:
- Active
- Beds:
- 3
- Lot size:
- 0.13 Acres
- Year built:
- 2024
- Baths:
- 2.00
- MLS#:
- 24-4234
- Subdivision:
- Diamond Spike 55+
ADDITIONAL INFORMATION
55+Active Adult New Homes in Diamond Spike, nearly compete. This wonderful 3 Car home is loaded w/age in place features including roll-in master shower, wider doors, lever knobs, hardware on the cabinets, comfort height toilets, low maintenance exteriors, complete fencing & landscape w/irrigation & concrete curbing, minimal grade driveways. Standard features are immense & include laminate flooring & quartz/granite throughout w/tile backsplash in kitchen, wood shelving in master walk-in & pantry, taller 42 in custom cabinets for more storage, pantry, AC FA Gas furnace, finished/heated garage, front & rear patios in pavers, appliance package gas or electric, passive radon systems & more. Enjoy this quaint 51 home community where the front yard grass care & driveway snow removal are taken care of by the HOA. HOA fee is only $95/mo, includes use of the clubhouse w/gym & activities. Hurry in for possible color selections. Downsize in Style!
$594,900
8659 Hood Rathdrum, ID 83858
- Type:
- Other
- Sq.Ft.:
- 1,392
- Status:
- Active
- Beds:
- 2
- Lot size:
- 0.12 Acres
- Year built:
- 2024
- Baths:
- 2.00
- MLS#:
- 24-4216
- Subdivision:
- Diamond Spike 55+
ADDITIONAL INFORMATION
55+Active Adult New Homes in Diamond Spike, nearly complete. This wonderful home is loaded w/age in place features including roll-in tiled master shower, wider doors, lever knobs, rocker style switches, hardware on the cabinets, comfort height toilets, low maintenance exteriors, complete fencing & landscape w/irrigation & concrete curbing, minimal grade driveways. Standard features are immense & include laminate flooring & quartz/granite throughout w/tile backsplash in kitchen, wood shelving in master walk-in & pantry, taller 42 in custom cabinets for more storage, AC, FA Gas furnace, finished/heated garage that is 30 feet deep for great storage or workshop, front & rear patios in pavers, appliance package, passive radon system & more. Enjoy this quaint 51 home community where the front yard grass care & driveway snow removal are taken care of by the HOA. HOA fee is only $95/mo, includes use of the clubhouse w/gym & activities. Downsize in Style!
$660,000
Gray Eagle Rathdrum, ID 83858
- Type:
- Land
- Sq.Ft.:
- n/a
- Status:
- Active
- Beds:
- n/a
- Lot size:
- 12.22 Acres
- Baths:
- MLS#:
- 24-4037
- Subdivision:
- N/A
ADDITIONAL INFORMATION
12.22acre parcel with easy access off Gray Eagle Rd and Hwy 41 frontage. Nicely treed and perfectly located in-between Rathdrum and Twin Lakes. Power is close by. No CCR's or HOA's! This is a perfect property for your dream home in a quiet neighborhood only minutes away from multiple lakes and towns. Easy comment to Spokane and CDA. Located within Lakeland School district. Don't miss this opportunity to purchase land in this up and coming area.
$437,700
8885 Oats Rathdrum, ID 83858
- Type:
- Other
- Sq.Ft.:
- 1,280
- Status:
- Active
- Beds:
- 3
- Lot size:
- 0.2 Acres
- Year built:
- 2024
- Baths:
- 2.00
- MLS#:
- 24-3744
- Subdivision:
- Thayer Farms
ADDITIONAL INFORMATION
To be built. Return home to style and elegance every day when you make this beautiful abode your own. There's an impressive 1,280 sqft of living space with a bright and open-plan layout that invites you to rest and relax. The owner's suite enjoys a private position, complete with an ensuite bath and an abundance of closet space. The two guest bedrooms are serviced by the hall bath. When friends drop by, you can flow freely from the living room, into the dining room and the kitchen beyond. A breakfast nook set under a statement chandelier light. Beautiful wood-look flooring and high ceilings enhance the sense of space and there are slider doors that invite you to step out to the covered rear patio. A laundry room and a large three-car garage complete this must-see residence.
$375,000
Gray Eagle Rathdrum, ID 83858
- Type:
- Land
- Sq.Ft.:
- n/a
- Status:
- Active
- Beds:
- n/a
- Lot size:
- 6.66 Acres
- Baths:
- MLS#:
- 24-3787
- Subdivision:
- N/A
ADDITIONAL INFORMATION
6.66 serene acres with effortless access off Gray Eagle Rd. Perfectly nestled between Rathdrum and Twin Lakes, this wooded haven awaits your dream home. No CCR's or HOA's! Power nearby. Minutes from lakes and towns, with easy access to Spokane and CDA. Within Lakeland School district. An adjacent 5.56-acre parcel is also available, enhancing your options for an idyllic retreat.
$325,000
Gray Eagle Rathdrum, ID 83858
- Type:
- Land
- Sq.Ft.:
- n/a
- Status:
- Active
- Beds:
- n/a
- Lot size:
- 5.56 Acres
- Baths:
- MLS#:
- 24-3691
- Subdivision:
- N/A
ADDITIONAL INFORMATION
5.56 tranquil acres with convenient access off Gray Eagle Rd. Nestled between Rathdrum and Twin Lakes, this wooded oasis awaits your dream home. No CCR's or HOA's! Power nearby. Minutes from lakes and towns, with easy access to Spokane and CDA. Within Lakeland School district. An adjacent 6.66-acre parcel is also available, offering expanded possibilities for your ideal retreat.
- Type:
- Other
- Sq.Ft.:
- 2,540
- Status:
- Active
- Beds:
- 4
- Lot size:
- 0.23 Acres
- Year built:
- 2024
- Baths:
- 4.00
- MLS#:
- 24-3331
- Subdivision:
- Hollice Woods
ADDITIONAL INFORMATION
To be built New Construction with an RV Garage in Hollice Woods! The Boise is a spacious two story, 2,500 square foot home featuring the primary bedroom on the main floor as well as an office. A half-bath and laundry/mud room are conveniently located off the garage leading you to an open concept kitchen, living and dining room. The master suite features dual vanity sinks, walk-in shower and a walk-in closet. An upstairs loft plus three additional guest rooms and two full second bathrooms round out this functional home. Quality standard features include cement lap siding, quartz with backsplash throughout, gas fireplace with masonry, central AC, and more! Upgrades available. 3 car and 2 car garage options available! Photos of previously built homes. Buyer incentive offered!
$545,870
9079 Oats Rathdrum, ID 83858
- Type:
- Other
- Sq.Ft.:
- 1,761
- Status:
- Active
- Beds:
- 4
- Lot size:
- 0.18 Acres
- Year built:
- 2024
- Baths:
- 2.00
- MLS#:
- 24-3004
- Subdivision:
- Thayer Farms
ADDITIONAL INFORMATION
To be completed on 11-20-24. Return home to style and elegance every day when you make this beautiful abode your own. There's an impressive 1,761 sqft of living space with a bright and open-plan layout that invites you to rest and relax. The owner's suite enjoys a private position, complete with an ensuite bath and an abundance of closet space. The two guest bedrooms are serviced by the hall bath and there is a fourth room that could also be used as an office. When friends drop by, you can flow freely from the living room, into the dining room and the kitchen beyond. A breakfast nook set under a statement chandelier light. Beautiful wood-look flooring and high ceilings enhance the sense of space and there are slider doors that invite you to step out to the covered rear patio. A laundry room and a large three-car garage complete this must-see residence.
$349,850
BOISE Rathdrum, ID 83858
- Type:
- Land
- Sq.Ft.:
- n/a
- Status:
- Active
- Beds:
- n/a
- Lot size:
- 1.15 Acres
- Baths:
- MLS#:
- 24-3041
- Subdivision:
- N/A
ADDITIONAL INFORMATION
Fantastic turnkey opportunity for a developer to hit the ground running! 1.15 Acres ZONED R-3 MULTI FAMILY. Comes with a completed set of plans featuring 3 buildings, with a total of 9 units. May be subdivided into individual lots for single family use, OR multifamily lots DUPLEXES, TRI PLEXES OR rezone for 4-PLEXES OR keep as is and build your dream home...Water, sewer and electricity all at the property natural gas is within feet. Awesome opportunity!
- Type:
- Other
- Sq.Ft.:
- 2,903
- Status:
- Active
- Beds:
- 4
- Lot size:
- 0.23 Acres
- Year built:
- 2024
- Baths:
- 3.00
- MLS#:
- 24-2797
- Subdivision:
- Hollice Woods
ADDITIONAL INFORMATION
To be built New Construction with an RV Garage in Hollice Woods! The Victoria is a single level plus bonus room suite, 2,903 square foot home with an RV Garage! The laundry/mud room is conveniently located off the garage leading you to a flowing combination of the kitchen, living and dining room. The master suite features dual vanity sinks, both a shower and soaking tub and a walk-in closet. Two additional guest rooms and a full second bath round out the main floor. Upstairs you will enjoy a large bonus room/4th bedroom that includes a large walk-in closet and full bath. Quality standard features include cement lap siding, quartz with backsplash throughout, gas fireplace with masonry, central AC, and more! Upgrades available. 3 car and 2 car garage options available! Photos of previously built homes. Buyer Incentive Offered!
$740,000
6603 Daltrey Way Rathdrum, ID 83858
- Type:
- Other
- Sq.Ft.:
- 2,100
- Status:
- Active
- Beds:
- 3
- Lot size:
- 0.26 Acres
- Year built:
- 2024
- Baths:
- 2.00
- MLS#:
- 24-2762
- Subdivision:
- Hollice Woods
ADDITIONAL INFORMATION
Under Construction Now! New Construction with an RV Garage in Hollice Woods! The Olympia B is a single level, 2,100 square foot home with an RV Garage! The laundry/mud room is conveniently located off the garage leading you to a flowing combination of the kitchen, living and dining room. The master suite features dual vanity sinks, both a shower and soaking tub and a walk-in closet. Two additional guest rooms and a full second bath round out this functional home. Quality standard features include cement lap siding, quartz with backsplash throughout, gas fireplace with masonry, central AC, and more! Photos of previously built homes. Buyer Incentive Offered!
$2,495,000
8052 MAIN Rathdrum, ID 83858
- Type:
- Other
- Sq.Ft.:
- 7,980
- Status:
- Active
- Beds:
- n/a
- Lot size:
- 0.23 Acres
- Year built:
- 2007
- Baths:
- MLS#:
- 24-2352
ADDITIONAL INFORMATION
Two-story flexible and stylish commercial office building in Rathdrum. 7980 sqft with plenty of space for a single or multiple tenants including retail. Built in 2007 by the architect who owns the building, it features a cool modern contemporary design with high end finishes. Historic vintage stylish feel adds character and charm. High-end finishings throughout including lighting fixtures, trim, railings, cabinetry and doors create a luxurious and sophisticated atmosphere that will impress clients and employees alike. Also featuring a large private outdoor patio on the 2nd floor w/stunning views of Mount Rathdrum and beyond. This quiet serene space is perfect for outdoor meetings, lunch breaks or social entertainment. Rathdrum, one of the fastest-growing areas in Kootenai County, this building offers easy access to a thriving and expanding city. Expansion of Hwy 41 further enhances the area's growth potential. A commercial office building combining style, space, and natural beauty
$1,945,000
1963 Amulet Rathdrum, ID 83858
- Type:
- Other
- Sq.Ft.:
- 3,132
- Status:
- Active
- Beds:
- 3
- Lot size:
- 4.76 Acres
- Year built:
- 2024
- Baths:
- 4.00
- MLS#:
- 24-1984
- Subdivision:
- The Glades
ADDITIONAL INFORMATION
The Quaking Aspen is a READY TO MOVE IN, BRAND NEW AWARD WINNING LUXURY HOME blending the rustic accents of Old World timbers and German Schemer stone work, softened with arches reminiscent of a stone cottage, its modern finishes, clean lines, & neutral colors enhances the abundant natural light. This home is built by an Award Winning Builder featuring 3 Bed/ 3.5 Bath 3132 Sq ft with light & bright open interior, main level living w/ family room & full bath upstairs. Special features include: double layer cedar facia, Timber accents, masonry exterior finishes, covered front entry, oversized solid wood and glass front door, audio sound throughout w/speakers, large kitchen, island topped with honed natural quartzite countertops with full tile backsplash, custom wrapped hood with natural quartzite, walk-in pantry, Thermadore stainless steel appliances, open dining, powder room, hardwood floors w/chevron design accent at entry, spacious owners bedroom with stone gas fireplace, mud set tile shower & soaking tub, solid core doors throughout, large laundry/mud room, huge covered patio, custom fabricated metal wood-burning firepit, paved driveway, stunning landscaping creates a park-like setting, basalt column water feature, and much more! TREED PARCEL, CLOSE IN, PAVED ROADS,SHOPS/BARNS/LIVESTOCK OK !
$239,000
Spiral Ridge Rathdrum, ID 83858
- Type:
- Land
- Sq.Ft.:
- n/a
- Status:
- Active
- Beds:
- n/a
- Lot size:
- 0.8 Acres
- Baths:
- MLS#:
- 24-1763
- Subdivision:
- Wild Ridge Est
ADDITIONAL INFORMATION
Opportunity is yours on this GREAT southern exposure lot located at the top of Wild Ridge Estates. With beautiful views of the surrounding mountains, valleys, morning sun rises, tons of wildlife, and nature. utilities including natural gas are to the property and are ready. Come look and imagine building your home. The Sellers are VERY MOTIVATED!
- Type:
- Other
- Sq.Ft.:
- 2,073
- Status:
- Active
- Beds:
- 3
- Lot size:
- 0.19 Acres
- Year built:
- 2024
- Baths:
- 3.00
- MLS#:
- 24-1356
- Subdivision:
- Westwood Pines
ADDITIONAL INFORMATION
New Construction! The Park Ridge is an open concept two-story home with stone accents at the exterior. The main level features a large laundry/mudroom and 9' ceilings throughout with 18' ceilings at the family room including a gas fireplace. The kitchen features stainless steel appliances, 42 inch upper cabinets, a 6' island, and a large walk-in pantry. The primary bedroom includes a walk-in closet and full bathroom with double sinks, a garden tub, and fiberglass shower. The spacious second floor features an upper deck with side lights and a full glass door off of the loft area, all three bedrooms as well as a full guest bathroom. **Photo is a file photo
$5,500,000
BRUNNER & DIAGONAL Rathdrum, ID 83858
- Type:
- Land
- Sq.Ft.:
- n/a
- Status:
- Active
- Beds:
- n/a
- Lot size:
- 230 Acres
- Baths:
- MLS#:
- 24-1232
- Subdivision:
- N/A
ADDITIONAL INFORMATION
Prime development property, central N Kootenai location. Paved county maintained roads on 2 sides. Level with great views of the surrounding hills. Nice mix of trees and clearings. Located over the Rathdrum Prairie Aquifer. Silverwood Theme Park and Hwy 95 on-ramp 5 minutes away. Easy access to Athol commercial area, Bayview and Farragut State Park on Lake Pend Oreille. Let us show you this special property! Property has 4 tax parcels for easy lot line adjustments to reconfigure, or zoned to allow 5 acre minimum parcels.
$1,700,000
HIGHWAY 41 Rathdrum, ID 83858
- Type:
- Land
- Sq.Ft.:
- n/a
- Status:
- Active
- Beds:
- n/a
- Lot size:
- 28.75 Acres
- Baths:
- MLS#:
- 24-694
- Subdivision:
- N/A
ADDITIONAL INFORMATION
Prime location with approximately 853 ft of highway frontage. 28+ level acres. The possibilities are endless with potential use of commercial and R3 zoning. Adjacent 10 acres available as well.
- Type:
- Land
- Sq.Ft.:
- n/a
- Status:
- Active
- Beds:
- n/a
- Lot size:
- 0.89 Acres
- Baths:
- MLS#:
- 24-672
- Subdivision:
- Wild Ridge Est
ADDITIONAL INFORMATION
Amazing views, city, mountain, even fireworks on this large .89-acre lot in beautiful Wild Ridge Estates. A 'Parade of Homes' location 2 years in a row! Conveniently located between Coeur d Alene and Spokane. Paved and public maintained roads and all utilities available, community water and sewer. Initial excavation has been done. Water annexation fee of $8037.00 has been paid to Northern Water LLC. Architectural committee has already approved building and structural plans focused with those amazing views in mind, 3 bedrooms, 3.5 baths with room in lower level to add more bedrooms if desired. We have a builder or bring your own. Possible seller financing.
$1,999,500
HIGHWAY 41 Rathdrum, ID 83858
- Type:
- Land
- Sq.Ft.:
- n/a
- Status:
- Active
- Beds:
- n/a
- Lot size:
- 10 Acres
- Baths:
- MLS#:
- 24-60
- Subdivision:
- N/A
ADDITIONAL INFORMATION
Great Opportunity to own 10 acres with 468 feet of Hwy Frontage. Property has potential to annex into the City of Rathdrum with Commercial zoning. Bring your business or develop a commercial park. Priced as commercial development at less than the going rate for commercial property in the area. Adjacent 28 acres for sale as well.
$968,545
11135 HIGHWAY 41 Rathdrum, ID 83858
- Type:
- Other
- Sq.Ft.:
- 3,164
- Status:
- Active
- Beds:
- 4
- Lot size:
- 1.51 Acres
- Year built:
- 1904
- Baths:
- 1.00
- MLS#:
- 23-10040
- Subdivision:
- N/A
ADDITIONAL INFORMATION
Rare corner lot in HWY 41 in the path of commercial growth. The lot includes a well with the oldest water rights on the prairie (1904). Livable home on 1.51 acres with many outbuildings. 3 phase power Access off Wyoming.
- Type:
- Land
- Sq.Ft.:
- n/a
- Status:
- Active
- Beds:
- n/a
- Lot size:
- 4.7 Acres
- Baths:
- MLS#:
- 23-8677
- Subdivision:
- N/A
ADDITIONAL INFORMATION
Welcome to our extraordinary new subdivision, nestled on sprawling 5-acre parcels. With its mature trees dotting the landscape, you'll find yourself immersed in nature's embrace, where tranquility and serenity abound. As you enter through the gates of our private, exclusive road, you'll instantly feel the sense of security and seclusion that our community provides. Modern conveniences are a top priority in our subdivision. We understand the importance of staying connected, which is why we have ensured the availability of natural gas and high-speed fiber optics. Don't miss this remarkable opportunity to make your dreams a reality. Build your dream home on a generously sized 5-acre lot, surrounded by majestic trees, where nature and modern comforts coexist.
- Type:
- Land
- Sq.Ft.:
- n/a
- Status:
- Active
- Beds:
- n/a
- Lot size:
- 4.51 Acres
- Baths:
- MLS#:
- 23-6513
- Subdivision:
- N/A
ADDITIONAL INFORMATION
Welcome to our extraordinary new subdivision, nestled on sprawling 5-acre parcels. With its mature trees dotting the landscape, you'll find yourself immersed in nature's embrace, where tranquility and serenity abound. As you enter through the gates of our private, exclusive road, you'll instantly feel the sense of security and seclusion that our community provides. Modern conveniences are a top priority in our subdivision. We understand the importance of staying connected, which is why we have ensured the availability of natural gas and high-speed fiber optics. Don't miss this remarkable opportunity to make your dreams a reality. Build your dream home on a generously sized 5-acre lot, surrounded by majestic trees, where nature and modern comforts coexist.
- Type:
- Land
- Sq.Ft.:
- n/a
- Status:
- Active
- Beds:
- n/a
- Lot size:
- 4.77 Acres
- Baths:
- MLS#:
- 23-6506
- Subdivision:
- N/A
ADDITIONAL INFORMATION
Welcome to our extraordinary new subdivision, nestled on sprawling 5-acre parcels. With its mature trees dotting the landscape, you'll find yourself immersed in nature's embrace, where tranquility and serenity abound. As you enter through the gates of our private, exclusive road, you'll instantly feel the sense of security and seclusion that our community provides. Modern conveniences are a top priority in our subdivision. We understand the importance of staying connected, which is why we have ensured the availability of natural gas and high-speed fiber optics. Don't miss this remarkable opportunity to make your dreams a reality. Build your dream home on a generously sized 5-acre lot, surrounded by majestic trees, where nature and modern comforts coexist.
- Type:
- Land
- Sq.Ft.:
- n/a
- Status:
- Active
- Beds:
- n/a
- Lot size:
- 4.78 Acres
- Baths:
- MLS#:
- 23-6504
- Subdivision:
- N/A
ADDITIONAL INFORMATION
Welcome to our extraordinary new subdivision, nestled on sprawling 5-acre parcels. With its mature trees dotting the landscape, you'll find yourself immersed in nature's embrace, where tranquility and serenity abound. As you enter through the gates of our private, exclusive road, you'll instantly feel the sense of security and seclusion that our community provides. Modern conveniences are a top priority in our subdivision. We understand the importance of staying connected, which is why we have ensured the availability of natural gas and high-speed fiber optics. Don't miss this remarkable opportunity to make your dreams a reality. Build your dream home on a generously sized 5-acre lot, surrounded by majestic trees, where nature and modern comforts coexist.

The data relating to real estate for sale on this website comes in part from the Internet Data Exchange program of the Coeur d’ Alene Association of Realtors. Real estate listings held by brokerage firms other than this broker are marked with the IDX icon. This information is provided exclusively for consumers’ personal, non-commercial use, that it may not be used for any purpose other than to identify prospective properties consumers may be interested in purchasing. Copyright 2024. Coeur d'Alene Association of REALTORS®. All Rights Reserved.
Rathdrum Real Estate
The median home value in Rathdrum, ID is $522,700. This is lower than the county median home value of $524,800. The national median home value is $338,100. The average price of homes sold in Rathdrum, ID is $522,700. Approximately 76.18% of Rathdrum homes are owned, compared to 18.87% rented, while 4.94% are vacant. Rathdrum real estate listings include condos, townhomes, and single family homes for sale. Commercial properties are also available. If you see a property you’re interested in, contact a Rathdrum real estate agent to arrange a tour today!
Rathdrum, Idaho 83858 has a population of 9,099. Rathdrum 83858 is more family-centric than the surrounding county with 33% of the households containing married families with children. The county average for households married with children is 30.29%.
The median household income in Rathdrum, Idaho 83858 is $67,931. The median household income for the surrounding county is $64,936 compared to the national median of $69,021. The median age of people living in Rathdrum 83858 is 35.7 years.
Rathdrum Weather
The average high temperature in July is 81.5 degrees, with an average low temperature in January of 23.3 degrees. The average rainfall is approximately 25.6 inches per year, with 40.7 inches of snow per year.
