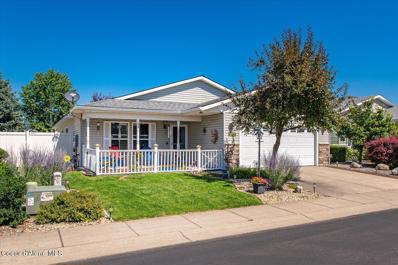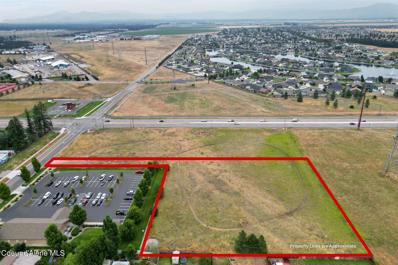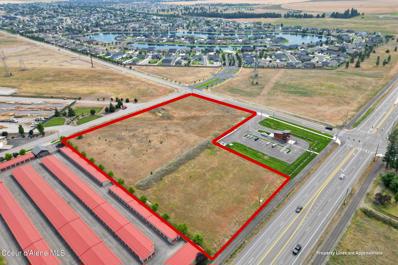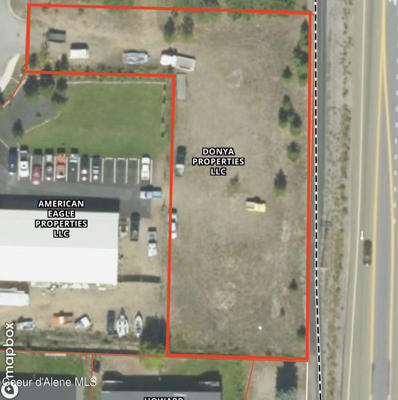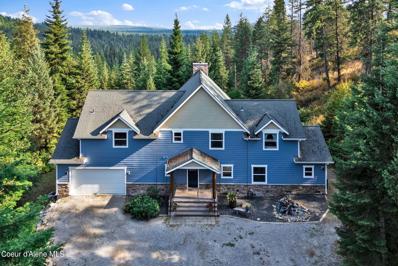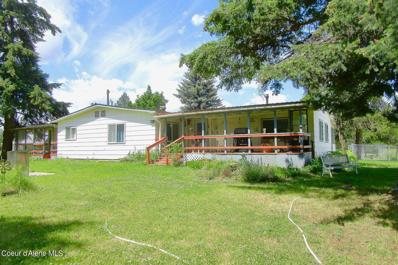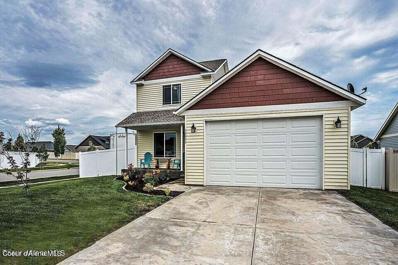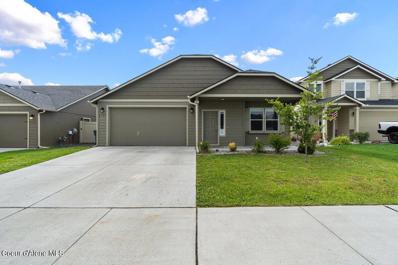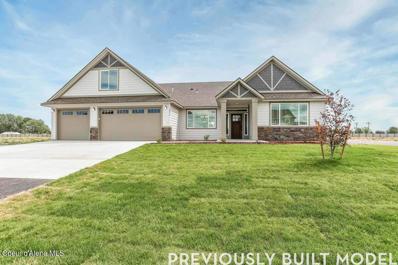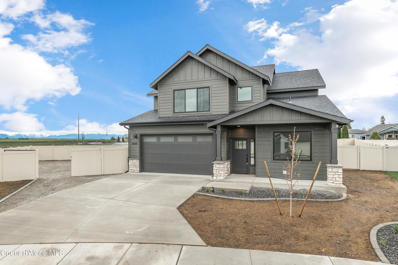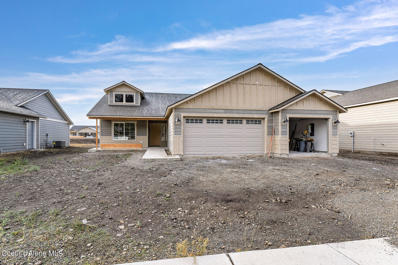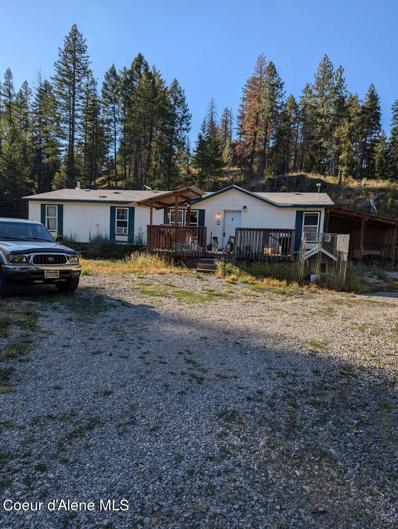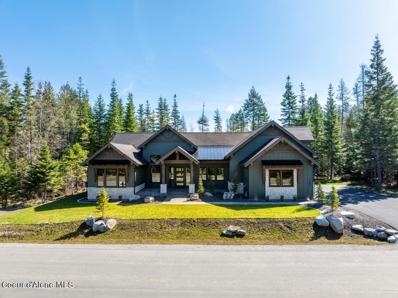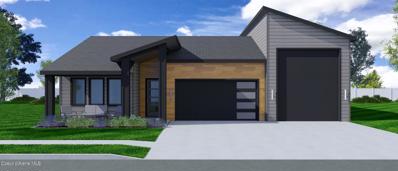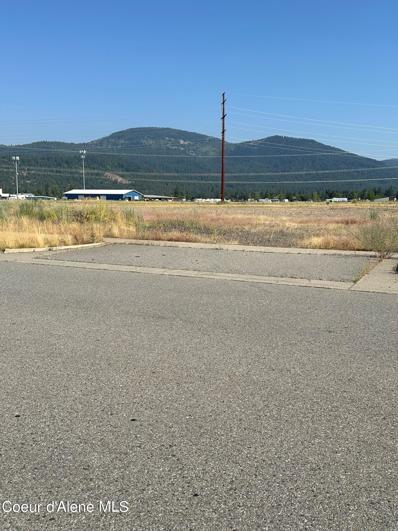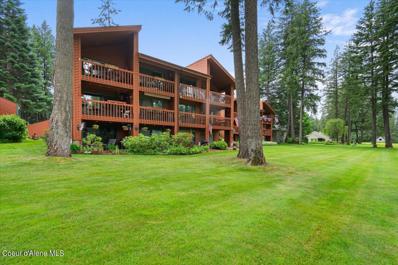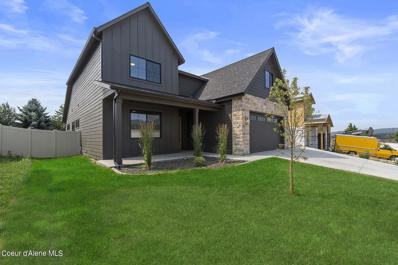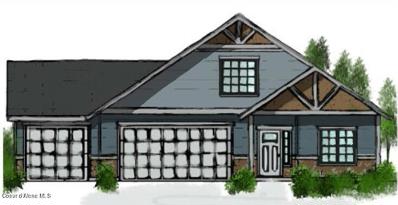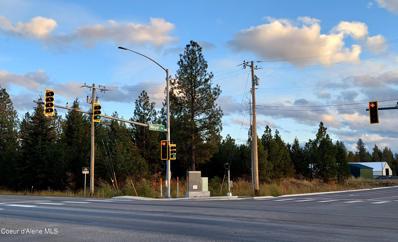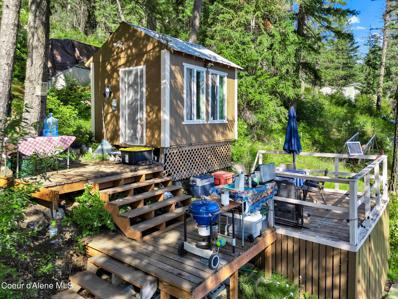Rathdrum ID Homes for Rent
$319,500
8543 Sawtooth Rathdrum, ID 83858
- Type:
- Other
- Sq.Ft.:
- 1,580
- Status:
- Active
- Beds:
- 3
- Year built:
- 2005
- Baths:
- 2.00
- MLS#:
- 24-8222
- Subdivision:
- Golden Spike
ADDITIONAL INFORMATION
UPDATE!! SELLERS WILL PAY FIRST THREE MONTHS OF LAND LEASE!! Discover your dream home in this vibrant 55+ community, where comfort meets luxury. This beautifully upgraded residence boasts granite countertops, updated cabinets with rollout shelves, and stunning laminate wood floors. Enjoy an open-concept living area with a custom fireplace accent wall and modern appliances. The spacious primary bedroom features a large walk-in closet and an ensuite bathroom with a jetted tub. Outside, you'll find landscaped front and back yards, covered porches, and a versatile double-car garage with space for a third car or a workshop area. The community offers unparalleled amenities: a 12,000 sq. ft. clubhouse, indoor pool, hot tub, pickleball and bocce ball courts, a fitness center, a nine-hole chipping green, picnic area with fire pit, BBQ grill, gazebo, and water feature, sauna, library, horseshoe pits, pet friendly and more. Plus the land lease includes: water, sewer, refuse pick-up, snow removal from streets and sidewalks, and Wi-Fi. RV/Boat parking is available for an additional $25 monthly fee. Experience ultimate convenience and enjoyment in this exceptional home and community!
$1,499,000
Nagel Rathdrum, ID 83858
- Type:
- Land
- Sq.Ft.:
- n/a
- Status:
- Active
- Beds:
- n/a
- Lot size:
- 2.47 Acres
- Baths:
- MLS#:
- 24-8174
- Subdivision:
- Thayer
ADDITIONAL INFORMATION
2.47 acres of flat commercial land. Visible from 41 and near newer subdivision. Fast growing community with adjacent and available commercial properties contiguous to this piece. Potential for RV storage, Auto sales, car wash, etc. Multi-family potential. Some utility easements could be used for parking, park, etc. Priced under $10/ft with adjacent property $20/ft. Seller financing
$2,900,000
Nagel Rathdrum, ID 83858
- Type:
- Land
- Sq.Ft.:
- n/a
- Status:
- Active
- Beds:
- n/a
- Lot size:
- 5.26 Acres
- Baths:
- MLS#:
- 24-8170
- Subdivision:
- Thayer
ADDITIONAL INFORMATION
5.26 Commercial, Industrial parcel fronting 41 just South of Rathdrum. Near Radiant Lake. All utilities in. Curbed, paved, and guttered. Potential for many uses. Convenient store, bank, mini-storage. High traffic count. Four lanes and intersection light coming soon. Path of Growth. 12.50/ft fronting 41 on south end of Rathdrum . Owner agent, Seller financing is available.
$300,000
ROCKWOOD Rathdrum, ID 83858
- Type:
- Land
- Sq.Ft.:
- n/a
- Status:
- Active
- Beds:
- n/a
- Lot size:
- 0.76 Acres
- Baths:
- MLS#:
- 24-8435
- Subdivision:
- Rockwood
ADDITIONAL INFORMATION
Seize the opportunity to develop your business on this prime .76-acre commercial lot, strategically located just off Highway 41 in the growing community of Rathdrum. With high visibility and easy access, this flat, build-ready parcel is perfect for a wide range of commercial ventures, from retail to office space or even a mixed-use development. The lot's generous size and proximity to major roadways make it an ideal location for businesses looking to establish a strong presence in the area. Utilities are nearby, simplifying the development process. Don't miss out on this rare chance to secure a premium commercial site in a thriving location!
$1,145,000
26721 CEDAR RIDGE Rathdrum, ID 83858
- Type:
- Other
- Sq.Ft.:
- 2,763
- Status:
- Active
- Beds:
- 4
- Lot size:
- 9.99 Acres
- Year built:
- 2007
- Baths:
- 4.00
- MLS#:
- 24-8081
- Subdivision:
- N/A
ADDITIONAL INFORMATION
Gorgeous mountainous views from this beautiful home located on 9.99 acres in Rathdrum. Floor to ceiling windows invite lots of natural light year round. Stone wood burning fireplace in living room keeps the whole house cozy. Huge primary bedroom with walk in closet, jetted tub, and private balcony. Versatile great room upstairs could also easily be a 5th bedroom. 2 car attached garage plus newer 36x50 shop. School bus picks up just down the road on Edwards. Low maintenance grounds with fenced garden area. Work from home with Starlink high speed internet available. This North Idaho gem awaits you, away from traffic and the hustle and bustle of town, yet only 5 minutes to the lake, and just minutes to golf and groceries. Borders 100's of acres of Inland Empire Paper Co Land offering even more recreational opportunities.
- Type:
- Manufactured Home
- Sq.Ft.:
- 2,576
- Status:
- Active
- Beds:
- 4
- Lot size:
- 5 Acres
- Year built:
- 1976
- Baths:
- 2.00
- MLS#:
- 24-8030
- Subdivision:
- N/A
ADDITIONAL INFORMATION
Country living at its best! Single level, spacious home on 5 level acres minutes to town. Home features 4 bedrooms, 2 full baths (4th bedroom could be a family room). Master bedroom with ensuite bath includes a dressing area and walk in closet. Property includes 2 large shops(one- 36 x 96) and ( one-30 X 40) with garage space to park a car, additional room for animals. Another 24 X 39 Quonset style-oversized garage or shop. Two Covered porches, front and back with fenced yard area. Perfect for large or extended family! Great location!
$499,000
13043 ZODIAC Rathdrum, ID 83858
- Type:
- Other
- Sq.Ft.:
- 1,630
- Status:
- Active
- Beds:
- 4
- Lot size:
- 0.19 Acres
- Year built:
- 2016
- Baths:
- 3.00
- MLS#:
- 24-7790
- Subdivision:
- Prairie Sky
ADDITIONAL INFORMATION
This home will check all of your boxes! Upgrades include granite throughout, French doors that open to a large backyard with double gates and RV parking, a sprinkler system, central air, and more. Enjoy the master suite, laundry on the main floor, and a gorgeous entertaining kitchen. This neighborhood in beautiful Rathdrum has stunning mountain views and is near schools, stores, restaurants, and parks. You won't be disappointed, come take a look at this lovely home!
$489,000
6184 Airhorn Rathdrum, ID 83858
- Type:
- Other
- Sq.Ft.:
- 1,580
- Status:
- Active
- Beds:
- 3
- Lot size:
- 0.16 Acres
- Year built:
- 2019
- Baths:
- 2.00
- MLS#:
- 24-7789
- Subdivision:
- Corbin Crossing South
ADDITIONAL INFORMATION
Come take a look at this all one level rancher in this amazing neighborhood in Rathdrum! With mountain views all around you, a completely move in ready home that was built in 2019, you will instantly feel at home. This convenient location offers schools, restaurants, and popular majestic park with splash pad, dog park, summer concerts and events, and a ballpark! This great layout features split bedrooms and open vaulted ceilings, large kitchen with stunning quartz great for hosting parties, and a fabulous master bedroom with large walk-in closet. With a fenced in yard with covered patio and sprinkler system, all you'll need to do is move in!
$734,070
15021 Liane Ln Rathdrum, ID 83858
- Type:
- Other
- Sq.Ft.:
- 2,755
- Status:
- Active
- Beds:
- 3
- Lot size:
- 0.26 Acres
- Year built:
- 2024
- Baths:
- 3.00
- MLS#:
- 24-7782
- Subdivision:
- N/A
ADDITIONAL INFORMATION
New Construction!! This rancher plan features stone accents at the front exterior and the garage with a covered front porch and 16' x 14' concrete back patio. Home includes cathedral ceilings throughout the family room, dining nook, and kitchen, formal dining room with coffer ceiling, double door entry to the office, and a bonus room with door above the garage. Open floor concept from the family room, dining nook and kitchen. Kitchen features 42'' upper cabinets with crown molding, a large island with eating bar overhang, hard surface counters, stainless steel appliances, and a large corner pantry. Master suite features a large walk-in closet and spacious full bathroom that includes double sinks with drop down makeup counter in between, garden tub, 5' fiberglass shower with glass door, and linen closet.
$835,000
6690 portrush Rathdrum, ID 83858
- Type:
- Other
- Sq.Ft.:
- 2,547
- Status:
- Active
- Beds:
- 4
- Lot size:
- 0.21 Acres
- Year built:
- 2024
- Baths:
- 3.00
- MLS#:
- 24-7717
- Subdivision:
- Grace
ADDITIONAL INFORMATION
Under Construction est Jan 2025 with 30x30 shop! Welcome to the epitome of modern living in Grace Meadows, Rathdrum's premier community in coveted Lakeland school district! Presenting the ''Middleton,'' a new construction marvel boasting 2547 sf, 4 beds, 2.5 baths, massive bonus room, and a 2 car garage with additional shop space! This home sits on a spacious oversized culdesac lot & comes fully FENCED/LANDSCAPED; a move-in ready marvel! Indulge in luxury with upgraded features including sleek black exterior/white interior windows, LVP flooring, quartz countertops throughout, stone gas fireplace, and more! The kitchen is a chefs dreams with its enlarged kitchen island, full tile backsplash with stainless steel hood vent, walk in pantry, and captivating appliances which include a GE CAFE GAS DOUBLE OVEN RANGE, cafe dishwasher, and sharp microwave drawer! The master suit is a tranquil sanctuary with an oversized walk-in master closet with built ins, large soaking tub, and mudset shower
$546,955
9018 Disc Rathdrum, ID 83858
- Type:
- Other
- Sq.Ft.:
- 1,761
- Status:
- Active
- Beds:
- 4
- Lot size:
- 0.18 Acres
- Year built:
- 2024
- Baths:
- 2.00
- MLS#:
- 24-7683
- Subdivision:
- Thayer Farms
ADDITIONAL INFORMATION
To be completed 12-12-24. Return home to style and elegance every day when you make this beautiful abode your own. There's an impressive 1,761 sqft of living space with a bright and open-plan layout that invites you to rest and relax. The owner's suite enjoys a private position, complete with an ensuite bath and an abundance of closet space. The two guest bedrooms are serviced by the hall bath and there is a fourth room that could also be used as an office. When friends drop by, you can flow freely from the living room, into the dining room and the kitchen beyond. A breakfast nook set under a statement chandelier light. Beautiful wood-look flooring and high ceilings enhance the sense of space and there are slider doors that invite you to step out to the covered rear patio. A laundry room and a large three-car garage complete this must-see residence. Gas fireplace, A/C, utility sink, full gutters.
$495,000
2559 Chilco Rathdrum, ID 83858
- Type:
- Manufactured Home
- Sq.Ft.:
- 1,512
- Status:
- Active
- Beds:
- 3
- Lot size:
- 5.36 Acres
- Year built:
- 1996
- Baths:
- 2.00
- MLS#:
- 24-7600
- Subdivision:
- N/A
ADDITIONAL INFORMATION
Manufactured Home on 5.36 acres, with spring fed, year-round pond. Private and secluded but adjoins paved county road. 3 bedroom, 2 bath with living room, and activity room, open kitchen and laundry room. Wood stove and central furnace heat. 30x50 shop in great shape with finished office and theater room.
$1,998,250
Mountain View Rathdrum, ID 83858
- Type:
- Other
- Sq.Ft.:
- 3,114
- Status:
- Active
- Beds:
- 3
- Lot size:
- 4.78 Acres
- Year built:
- 2024
- Baths:
- 4.00
- MLS#:
- 24-7488
- Subdivision:
- N/A
ADDITIONAL INFORMATION
Welcome to Bennett Estates! Build this well appointed, custom designed, single level home on approximately 5 acres. Services include: Avista Gas and Electricity, Ziply high speed internet, private well ALREADY DRILLED with 25 gpms. Less than 5 minutes to Rathdrum, 10 minutes to Hayden and the Coeur d'Alene Airport. This builder provides quality craftsmanship and high end finishes as a standard! Just over 3,100 sqft all on one level, 3 luxury bedroom suites, powder room, gourmet Kitchen with Thermador appliances, impressive Butler's Pantry, Dining Room, 72'' linear gas fireplace, vaulted ceilings with smooth finished beams, 10' ceilings, 8' solid core doors & a finished 3 car garage. Attention to detail in lighting, window placement, curb appeal and floor plan functionality stands out! Picture yourself on the expansive back patio enjoying the peace and quiet of your North Idaho dream home. Additional floor plan options available.
- Type:
- Condo
- Sq.Ft.:
- 1,444
- Status:
- Active
- Beds:
- 2
- Lot size:
- 0.08 Acres
- Year built:
- 1990
- Baths:
- 2.00
- MLS#:
- 24-7393
- Subdivision:
- Twin Lakes Village/
ADDITIONAL INFORMATION
Breathtaking lake & mountain views await you in this updated secondary waterfront condo. Owner occupied only units. Highly desirable & seldom on the market. Huge kitchen w/pantry, breakfast bar & open concept. 2 bdrm, 2 bath, 1444 sqft. Updates include granite countertops, select flooring, bathrooms, backsplashes, fixtures & hardware. Heat pump (2018), bay window (2021), automatic deck blind (2017), chairlift (2018). Master ensuite bath w/zero-step shower & double sinks. Stainless steel appliances. Washer & dryer stay. Floor to ceiling windows & expansive deck. Oversized 1 car garage w/room for storage or a golf cart. HOA fees cover W/S/G, street & driveway snow removal, private & community pool, cabana & sports court, unlimited golf, pickleball, tennis, volleyball, basketball, community playground, beach, docks, lake access, clubhouse, pro shop, restaurant. Welcome to this incredible community & your new amazing lifestyle!
$2,195,450
Ranch View Unit Lot 13 Rathdrum, ID 83858
- Type:
- Other
- Sq.Ft.:
- 5,000
- Status:
- Active
- Beds:
- 3
- Lot size:
- 4.77 Acres
- Baths:
- 4.00
- MLS#:
- 24-7325
- Subdivision:
- N/A
ADDITIONAL INFORMATION
''The Cascade'' is the culmination of several custom design concepts, coming together to create what can be considered an ultimate custom home. Starting the open great room, kitchen, and dining. Hosting high vaulted beamed ceiling, majestic stone linear gas fireplace, and vaulting windows cascading light. The 10' ceiling, gourmet kitchen boasting an oversized gathering island, and stainless GE Cafe' appliance group including built-in oven, microwave, range top & hood, dishwasher, and refrigerator. The dining area, large enough for social and holiday entertaining is surrounded by many windows with transom windows above and French door to the patio. The glass walled wine cellar will certainly bring a wow. With wine chiller and racks, plenty of cabinets, and granite countertop. Split bedrooms allow for maximum privacy... The double door entry and wide hallway transcend to the Primary Suite with detailed ceiling and private French door to the patio. The Salon is just that. Free standing soaking tub, snail walk-in shower, large vanity, and private toilet room. The oversized walk-in-closet with plenty of hanging space, built in drawers, and a center island of drawers and granite top. The two ensuites with detailed ceilings, their own private bath, and large closets. the den/office with double glass barn doors, detailed ceiling, and storage is a perfect work from home location. The large bonus room, with power bath and entertaining bar is perfect for many uses. There is a large, windowed laundry, walk-in pantry, and walk-in storage room. Welcoming porch, large 3 car garage, and supersized covered rear patio.
- Type:
- Other
- Sq.Ft.:
- 2,100
- Status:
- Active
- Beds:
- 3
- Lot size:
- 0.23 Acres
- Year built:
- 2024
- Baths:
- 2.00
- MLS#:
- 24-7313
- Subdivision:
- Hollice Woods
ADDITIONAL INFORMATION
To be built New Construction with an RV Garage in Hollice Woods! The Olympia B is a single level, 2,100 square foot home with an RV Garage! The laundry/mud room is conveniently located off the garage leading you to a flowing combination of the kitchen, living and dining room. The master suite features dual vanity sinks, both a shower and soaking tub and a walk-in closet. Two additional guest rooms and a full second bath round out this functional home. Quality standard features include cement lap siding, quartz with backsplash throughout, gas fireplace with masonry, central AC, and more! Upgrades available. 3 car and 2 car garage options available! Photos of previously built homes.
$3,100,000
NAGEL Rathdrum, ID 83858
- Type:
- Land
- Sq.Ft.:
- n/a
- Status:
- Active
- Beds:
- n/a
- Lot size:
- 11 Acres
- Baths:
- MLS#:
- 24-7104
- Subdivision:
- N/A
ADDITIONAL INFORMATION
Prime Industrially Zoned Opportunity in Rathdrum. Discover an exceptional investment opportunity with this 11-acre industrially zoned site located in the thriving growth area of Rathdrum, ID. This property offers a strategic location perfect for various industrial uses. The entire site has been prepped, and the seller has plans for a large mini storage facility, demonstrating the potential for immediate development. Beyond mini storage, the site holds versatility for a range of industrial and commercial applications. With ample space for future expansion or additional structures, this property presents a valuable long-term investment.
- Type:
- General Commercial
- Sq.Ft.:
- 733
- Status:
- Active
- Beds:
- n/a
- Lot size:
- 0.11 Acres
- Year built:
- 2004
- Baths:
- MLS#:
- 24-7128
ADDITIONAL INFORMATION
SELLER FINANCING AVAILABLE! 16x48 unit at Hayden Lake Executive Boat and RV Storage. This unit is located on the front row with easy access and 12x14 ft door. The complex is paved and gated, has a security system and camera system, electric included within the unit. Clubhouse available for use. Perfect for boats and rv storage, household, recreational storage, or an investment opportunity.
Open House:
Saturday, 11/30 11:00-1:00PM
- Type:
- Condo
- Sq.Ft.:
- 1,366
- Status:
- Active
- Beds:
- 2
- Lot size:
- 0.07 Acres
- Year built:
- 1981
- Baths:
- 2.00
- MLS#:
- 24-7063
- Subdivision:
- Twin Lakes Village/Timberlane Condos
ADDITIONAL INFORMATION
Discover luxury living in this exquisite top-floor condominium offering breathtaking views of the golf course. Located in a prestigious community, this residence combines spacious upgraded amenities. You are greeted by a bright and airy floor plan featuring high ceilings and expansive windows. The loft area overlooking the main living space provides versatility for a home office, media room, or additional sleeping quarters. Home was newly renovated in 2021 and includes an oversized garage with additional parking space. The residence boasts a heated private pool exclusively for association members. Additionally, residents enjoy the privilege of 2 lifetime golf memberships, pickle ball, and tennis courts as well as opportunities for paddle boarding and kayaking on the community beach along with a community pool, restaurant, and clubhouse on sight is perfect for social gatherings and events.
$829,900
6722 Portrush Rathdrum, ID 83858
- Type:
- Other
- Sq.Ft.:
- 2,643
- Status:
- Active
- Beds:
- 4
- Lot size:
- 0.21 Acres
- Year built:
- 2023
- Baths:
- 3.00
- MLS#:
- 24-7045
- Subdivision:
- Grace
ADDITIONAL INFORMATION
Here is the brand-new construction feel you've been waiting for without the wait! Come and see this 2023 built, four bedroom home featuring Cafe' Appliances, a Butler's Pantry with vaulted ceilings, oversized laundry room and main floor living for a deluxe yet comfortable experience. Enjoy the luxury of ample space and architecturally minded design that creates this mindful layout that you can enjoy for years to come. The dual-zone thermostats can afford more control and more efficient operation of the heating and cooling system. With high-end appliances, top-of-the-line drawer glides and a pot-filler above the range, your inner chef will enjoy creating culinary masterpieces and memories around the table in this alluring kitchen. PARADE OF HOMES WINNER for Accessibilty means this Leighton-Hudson built home will offer you an uninterrupted entry to the front entry, the garage, the main floor primary suite as well as the white tile shower. In addition to the numerous engaging details, you can store your RV with 30 amp power... right at home and save on storage costs while enjoying the convenience of having the RV close by to keep it clean and ready for your next adventure.
$592,605
9023 Oats Rathdrum, ID 83858
Open House:
Thursday, 11/28 3:00-6:00PM
- Type:
- Other
- Sq.Ft.:
- 2,022
- Status:
- Active
- Beds:
- 3
- Lot size:
- 0.18 Acres
- Year built:
- 2024
- Baths:
- 3.00
- MLS#:
- 24-6942
- Subdivision:
- Thayer Farms
ADDITIONAL INFORMATION
.This well-proportioned house is waiting for the final owner to give it its finishing touches! This 2022 square feet property has plenty of space and a charming layout. The main suite has an ensuite and walk-in closet to maximize your privacy and comfort. Bonus room has a full bath can be used as a secondary master. The other two bedrooms have practical built-in robes and share a comfortably sized bathroom. The open-plan kitchen is surprisingly spacious, with plenty of storage space in its ample cabinets and quartz countertops. In addition, it opens up to the flexible meals/living area. You'll also have plenty of room for outdoor entertaining in its covered front porch and rear patio. Other features of this property include: -Three car garage -Gas Fireplace -A/C -Full Gutters - LVP. - Tankless water heater. - 95% gas furnace. - Front yard landscaping and sprinkler system. Don't miss out on this opportunity!
$784,080
6444 Hwy 53 Rathdrum, ID 83858
- Type:
- Other
- Sq.Ft.:
- n/a
- Status:
- Active
- Beds:
- n/a
- Lot size:
- 1.2 Acres
- Year built:
- 1950
- Baths:
- MLS#:
- 24-6620
ADDITIONAL INFORMATION
Subject parcel does not include cell tower at East property line.
$179,000
Excelsior Beach Twin Lakes, ID 83858
- Type:
- Land
- Sq.Ft.:
- n/a
- Status:
- Active
- Beds:
- n/a
- Lot size:
- 0.54 Acres
- Baths:
- MLS#:
- 24-6586
- Subdivision:
- Springwater
ADDITIONAL INFORMATION
ENJOY PEACEFUL MORNINGS AND BREATHTAKING SUNSETS ON YOUR OWN GENEROUS .54 ACRE LOT WITH 60 FEET OF WATERFRONT PROPERTY ON HIGHLY SOUGHT AFTER TWIN LAKES. Ideal for outdoor enthusiasts with opportunities for fishing, kayaking, boating and enjoying nature trails nearby. Just 1 mile from an easy access boat launch. A creek with a waterfall runs through this beautifully wooded oasis. Directly behind this property is over 4,000 acres of Inland Empire Paper Co land that, with proper permits, allows you access to hike, hunt, cut wood and so much more. Don't miss out on your perfect get-away destination.
- Type:
- Other
- Sq.Ft.:
- 3,218
- Status:
- Active
- Beds:
- 5
- Lot size:
- 4.63 Acres
- Year built:
- 2022
- Baths:
- 3.00
- MLS#:
- 24-6587
- Subdivision:
- Pinewood West
ADDITIONAL INFORMATION
Spacious house in a beautiful country setting! 5 bedrooms with a large main suite is perfect for a family to have room. House includes a formal dining room on the main level and a sitting/TV area upstairs. Kitchen includes a spacious walk-in pantry and a mudroom between the kitchen and garage. This is a perfect house for anyone who would like to design their own landscaping. There is a circular driveway with a great spot right next to the house with room for a shop. House is located in a nice neighborhood with a country feel and is only 20 minutes from CDA.
- Type:
- Land
- Sq.Ft.:
- n/a
- Status:
- Active
- Beds:
- n/a
- Lot size:
- 0.28 Acres
- Baths:
- MLS#:
- 24-6504
- Subdivision:
- Tillicum Subdivision
ADDITIONAL INFORMATION
Welcome to the serene shores of Lower Twin Lakes in Rathdrum, this waterfront property of 82 feet of shoreline offers a unique retreat for nature lovers and outdoor enthusiasts. Accessible only by boat, the property ensures a secluded and tranquil escape from the hustle and bustle of everyday life. The dry cabin is wired for generator use and is a cozy, comfortable shelter with views of the lake just out the window. Step outside to the deck with even better views of the lake! It's the perfect spot for morning coffee or evening relaxation as you take in the beauty of the surrounding landscape. Pull up to the property by boat to the private boat dock! The firepit on the property is the perfect gathering spot for friends family after a great day on the lake! The property includes a composting toilet, ensuring basic amenities are met. This waterfront retreat on Lower Twin Lakes offers a perfect blend of adventure and tranquility, ideal for those seeking a getaway immersed in nature

The data relating to real estate for sale on this website comes in part from the Internet Data Exchange program of the Coeur d’ Alene Association of Realtors. Real estate listings held by brokerage firms other than this broker are marked with the IDX icon. This information is provided exclusively for consumers’ personal, non-commercial use, that it may not be used for any purpose other than to identify prospective properties consumers may be interested in purchasing. Copyright 2024. Coeur d'Alene Association of REALTORS®. All Rights Reserved.
Rathdrum Real Estate
The median home value in Rathdrum, ID is $522,700. This is lower than the county median home value of $524,800. The national median home value is $338,100. The average price of homes sold in Rathdrum, ID is $522,700. Approximately 76.18% of Rathdrum homes are owned, compared to 18.87% rented, while 4.94% are vacant. Rathdrum real estate listings include condos, townhomes, and single family homes for sale. Commercial properties are also available. If you see a property you’re interested in, contact a Rathdrum real estate agent to arrange a tour today!
Rathdrum, Idaho 83858 has a population of 9,099. Rathdrum 83858 is more family-centric than the surrounding county with 33% of the households containing married families with children. The county average for households married with children is 30.29%.
The median household income in Rathdrum, Idaho 83858 is $67,931. The median household income for the surrounding county is $64,936 compared to the national median of $69,021. The median age of people living in Rathdrum 83858 is 35.7 years.
Rathdrum Weather
The average high temperature in July is 81.5 degrees, with an average low temperature in January of 23.3 degrees. The average rainfall is approximately 25.6 inches per year, with 40.7 inches of snow per year.
