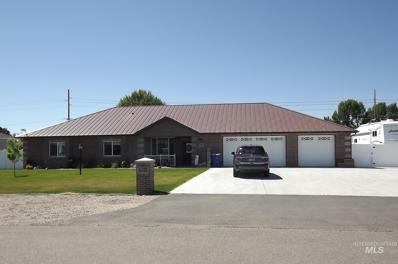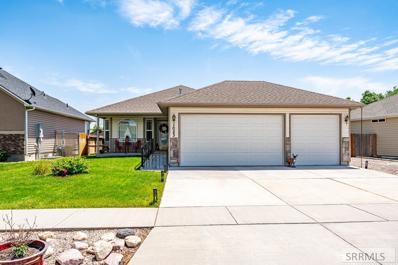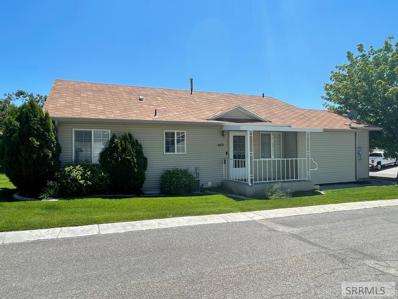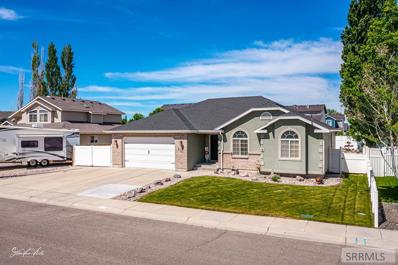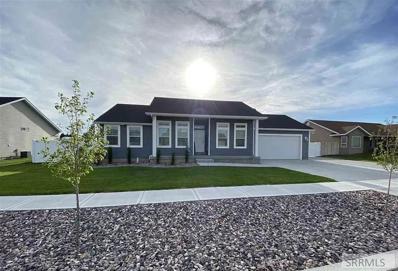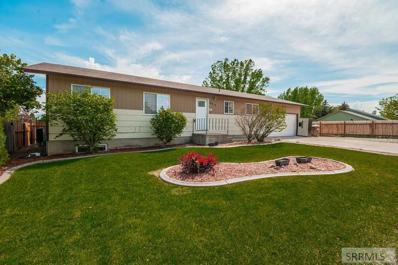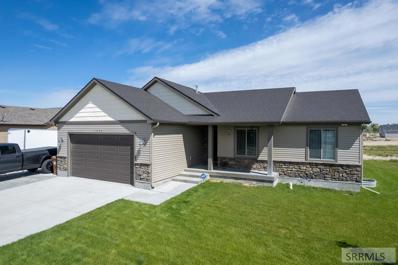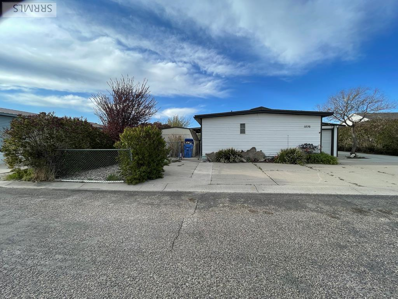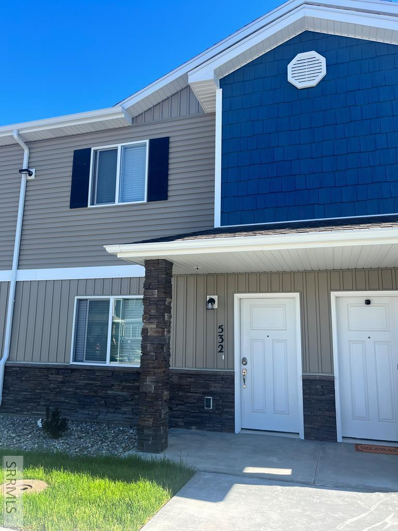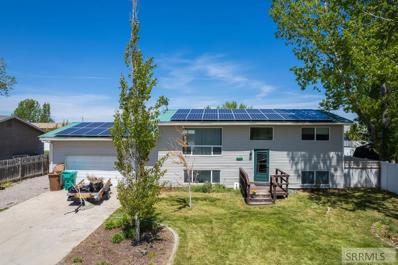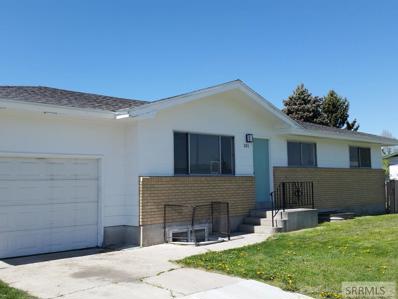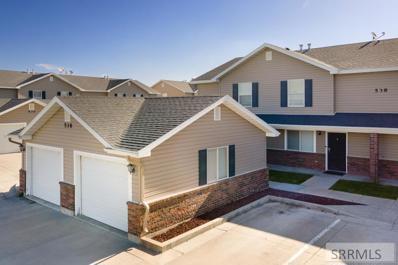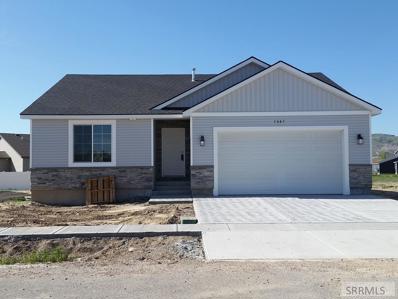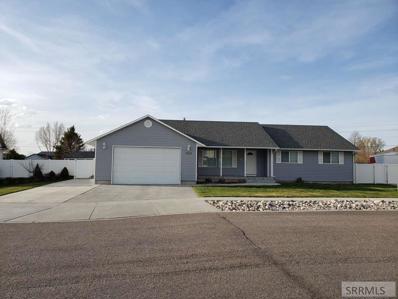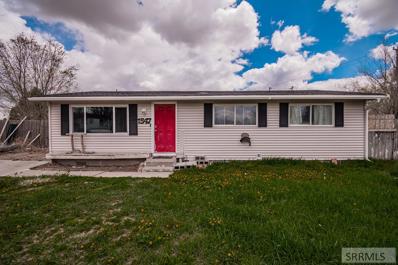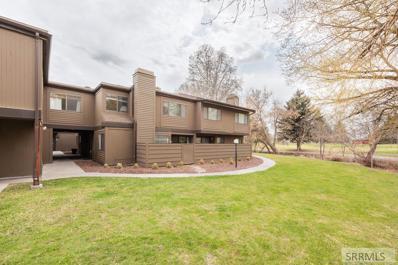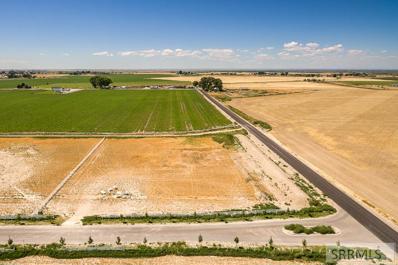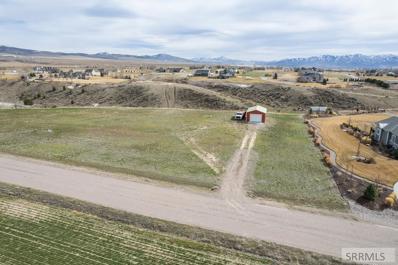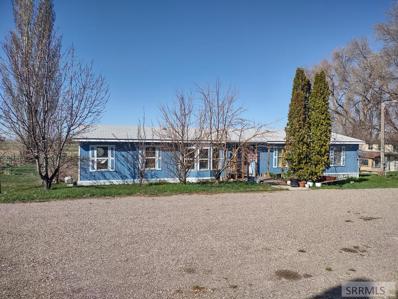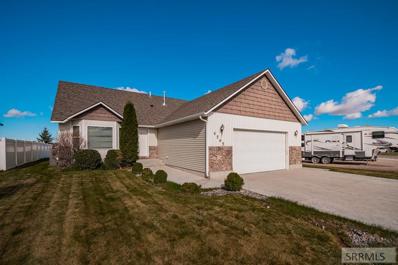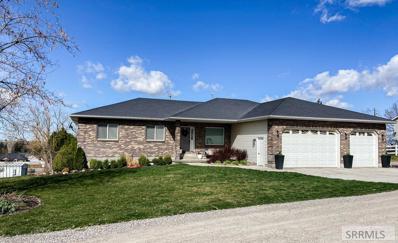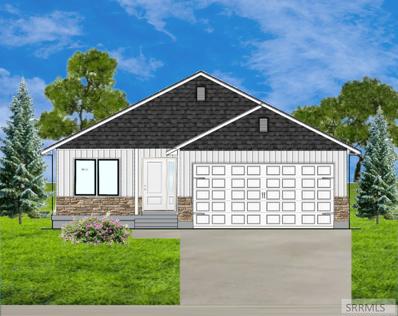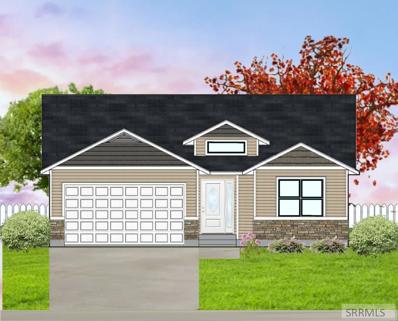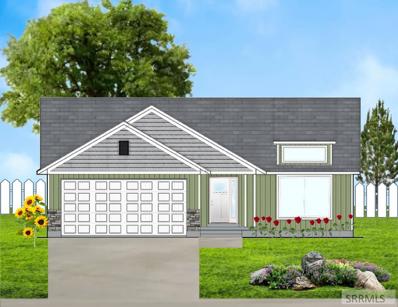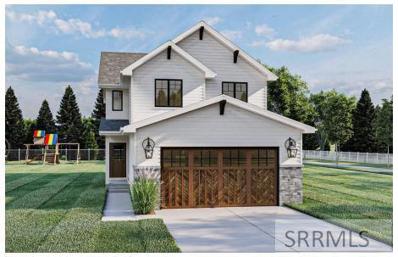Pocatello ID Homes for Rent
$699,900
14145 Ethan Chubbuck, ID 83202
- Type:
- Other
- Sq.Ft.:
- 2,270
- Status:
- Active
- Beds:
- 4
- Lot size:
- 1.16 Acres
- Year built:
- 2021
- Baths:
- 2.00
- MLS#:
- 98849258
- Subdivision:
- 0 Not Applicable
ADDITIONAL INFORMATION
- Type:
- Single Family
- Sq.Ft.:
- 1,296
- Status:
- Active
- Beds:
- 3
- Lot size:
- 0.15 Acres
- Year built:
- 2004
- Baths:
- 2.00
- MLS#:
- 2146157
- Subdivision:
- Park Meadows Subdivision-Ban
ADDITIONAL INFORMATION
Single level home! This home has what you are looking for. 3 bedrooms, 2 baths, 3 car garage and RV parking. LVP flooring, granite counter tops, maintenance free exterior, vaulted ceilings, gas heat, and central air conditioning, fully fence yard! Master suite with a master bath attached and huge walk in closet. If you are looking for one level living, don't miss this home!
- Type:
- Single Family
- Sq.Ft.:
- 1,407
- Status:
- Active
- Beds:
- 3
- Lot size:
- 0.12 Acres
- Year built:
- 2001
- Baths:
- 2.00
- MLS#:
- 2145006
- Subdivision:
- Rachael's Rainbow-Ban
ADDITIONAL INFORMATION
Carefree living in this quiet little subdivision off the beaten path. Don't miss out on this single level, low traffic neighborhood with its own park, RV parking and easy access to most shopping and personal needs. Also has large 2 car insulated garage. HOA covers all snow removal, lawn care, sprinkler maintenance, water, sewer and garbage.
- Type:
- Single Family
- Sq.Ft.:
- 2,754
- Status:
- Active
- Beds:
- 4
- Lot size:
- 0.19 Acres
- Year built:
- 1997
- Baths:
- 2.00
- MLS#:
- 2144895
- Subdivision:
- Heritage West-Ban
ADDITIONAL INFORMATION
HOME IN EXCELLENT CONDITION WITH 4 BEDROOMS AND 2 BATHROOMS. THE MAIN FLOOR KITCHEN HAS UPDATED CABINETS AND GRANITE COUNTER TOPS. UPDATED FLOORING. 3 YEAR OLD ROOF. GAS HEAT, CENTRAL AC. LARGE COVER PATIO. 2-CAR GARAGE WITH A LARGE CONCRETE RV PAD. BASEMENT HAS POTENTIAL FOR ADDITIONAL BEDROOM, FAMILY ROOM AND A BATHROOM. HOME IS A MUST SEE!!!
- Type:
- Single Family
- Sq.Ft.:
- 1,405
- Status:
- Active
- Beds:
- 3
- Lot size:
- 0.21 Acres
- Year built:
- 2018
- Baths:
- 2.00
- MLS#:
- 2144754
- Subdivision:
- Integrity Estates-Ban
ADDITIONAL INFORMATION
You must see this adorable home built in 2019. Very well maintained and better than new. Enjoy a BBQ under the covered private patio in the back yard while the kids or pets play in the fully fenced back yard. This home has a wonderful open floor plan with tall ceilings and a delightful master suite. The fully landscaped and easy to maintain yard includes a large RV pad and drive through gate to the backyard. Great color schemes and custom kitchen cabinetry are among the many wonderful things this home has to offer. This is a must see. Come take a look.
$310,000
693 Canal Chubbuck, ID 83202
- Type:
- Single Family
- Sq.Ft.:
- 2,288
- Status:
- Active
- Beds:
- 5
- Lot size:
- 0.23 Acres
- Year built:
- 1984
- Baths:
- 2.00
- MLS#:
- 2144706
- Subdivision:
- Roy Addition-Ban
ADDITIONAL INFORMATION
Take a look at all this property has to offer. The main level houses a large living room with huge picture window to the back yard. The main level also houses 3 bedrooms and one full bath. The kitchen appliances all stay and the breakfast bar and large dining area make feeding everyone a breeze. The large 2 car garage is just off the kitchen. The basement is full and finished with 2 additional bedrooms, full bath, storage area and finished family room. The yard is complete with an adorable fenced in garden area and massive RV pad for all the toys a person could handle. Top it off with forced air heating and AC, this home is a no brainer.
$449,900
1666 Angela St Chubbuck, ID 83202
- Type:
- Single Family
- Sq.Ft.:
- 2,744
- Status:
- Active
- Beds:
- 4
- Lot size:
- 0.18 Acres
- Year built:
- 2018
- Baths:
- 3.00
- MLS#:
- 2144703
- Subdivision:
- Brookstone Subdivision-Ban
ADDITIONAL INFORMATION
Open floor plan! Several large windows to let the light in, vaulted ceilings, extra long RV pad, center island with kitchen sink, and plenty of kitchen cabinet space. Basement bedroom and bathroom are finished. The rest of the basement you can finish to your own taste.
- Type:
- Mobile Home
- Sq.Ft.:
- 1,344
- Status:
- Active
- Beds:
- 3
- Lot size:
- 0.16 Acres
- Year built:
- 1970
- Baths:
- 2.00
- MLS#:
- 2144649
- Subdivision:
- Golden Hills Manor-Ban
ADDITIONAL INFORMATION
Cute Double Wide that was completely redone in 2008. It sits on .16 acres and has new electric forced air heating and central air with heat pump. Has a wood stove as well and all the firewood is included. It has 3 bedrooms, 2 baths and a storage room. Outside there is plenty of room to park a trailer and several vehicles. It has a one car garage, 3 storage sheds, chicken coop, covered deck off the kitchen and a covered patio off of the garage. Come check out this property, you won't be disappointed!!
$279,900
532 Trails End Idaho Falls, ID 83202
- Type:
- Condo/Townhouse
- Sq.Ft.:
- 1,489
- Status:
- Active
- Beds:
- 3
- Lot size:
- 0.02 Acres
- Year built:
- 2021
- Baths:
- 3.00
- MLS#:
- 2144592
- Subdivision:
- Linden Trails-Bon
ADDITIONAL INFORMATION
BUILT 4 MONTHS AGO!!! This like new townhome has everything you have been in search of! Located in one of Idaho Falls newest subdivision LindenTrails. Conveniently located next to the airport, interstate, and downtown Idaho Falls. Inside you will be impressed with the granite counter tops, custom alder cabinets, and luxury vinyl plank flooring. The open concept floor plan offers space for entertainment and family time while the bedrooms are located strategically for privacy and relaxation. This will not last long! Call today to schedule a showing!
$317,000
758 Callie Pocatello, ID 83202
- Type:
- Single Family
- Sq.Ft.:
- 1,824
- Status:
- Active
- Beds:
- 3
- Lot size:
- 0.21 Acres
- Year built:
- 1980
- Baths:
- 2.00
- MLS#:
- 2144562
- Subdivision:
- Heights Subdivision-Ban
ADDITIONAL INFORMATION
If you love natural sunlight and low utility bills this home is for you! Three bedroom, two bath, flex room for master closet, home office or den, solar panels, metal roof, central air, large double car garage, RV parking, sprinkler system, fenced yard, dog run, garden area and so much more!!
$325,000
101 Henry Avenue Chubbuck, ID 83202
- Type:
- Single Family
- Sq.Ft.:
- 2,184
- Status:
- Active
- Beds:
- 6
- Lot size:
- 0.22 Acres
- Year built:
- 1972
- Baths:
- 2.00
- MLS#:
- 2144187
- Subdivision:
- Stuart Addition-Ban
ADDITIONAL INFORMATION
INCREDIBLE HOME. COMPLETE REMODEL. THIS HOME IS BEUTIFUL. UPDATED KITCHEN WITH NEW CABINETS, QUARTZ COUNTER TOPS, NEW APPLIANCES, AND NEW FLOORING. NEW CARPET AND LVT FLOORING THROUGHT THE ENTIRE HOUSE. LARGE MAIN FLOOR LIVING ROOM. LARGE BASEMENT FAMILY ROOM. UPDATED BATHROOMS WITH NEW TILE FLOORING AND TILE SHOWER SURROUNDS. 6 BEDROOMS, 2 BATHROOMS. FRESH PAINT. NEW ROOF 2022. 1 CAR GARAGE. CORNER LOT WITH LARGE YARD. NEW GAS FURNACE AND NEW CENTRAL AIR CONDITIONING BEING INSTALLED. EGRESS WINDOWS IN BASEMENT. LOCATED NEAR A CITY PARK. GREAT HOME!
- Type:
- Single Family
- Sq.Ft.:
- 1,271
- Status:
- Active
- Beds:
- 2
- Lot size:
- 0.02 Acres
- Year built:
- 2004
- Baths:
- 2.00
- MLS#:
- 2144067
- Subdivision:
- Pheasant Ridge-Ban
ADDITIONAL INFORMATION
OPEN HOUSE THIS SATURDAY the 14th. 12 to 3 pm Looking for a place where all your exterior needs are taken care of. Look no further. This condo is exactly what your looking for. Featuring 2 bedrooms and 2 baths. with a detached 1 car garage. Call your favorite agent and come take a look.
$399,900
1641 Petersburg Chubbuck, ID 83202
- Type:
- Single Family
- Sq.Ft.:
- 2,666
- Status:
- Active
- Beds:
- 3
- Lot size:
- 0.18 Acres
- Year built:
- 2022
- Baths:
- 2.00
- MLS#:
- 2144039
- Subdivision:
- Brookstone Subdivision-Ban
ADDITIONAL INFORMATION
NEW CONSTRUCTION. 3 BED 2 BATH, 2 CAR GARAGE. MASTER BEDROOM AND BATHROOM, PLUS A WALK-IN CLOSET. OPEN FLOOR PLAN WITH LIVING ROOM, KITCHEN AND DINING AREA COMBO. UNFINISHED BASEMENT. NO LANDSCAPING INCLUDED. LOW-TRAFFIC LOCATION. HOME IS NOW COMPLETE. QUICK CLOSING IS POSSIBLE.
$439,000
1050 Memory Lane Chubbuck, ID 83202
- Type:
- Single Family
- Sq.Ft.:
- 3,044
- Status:
- Active
- Beds:
- 4
- Lot size:
- 0.24 Acres
- Year built:
- 2005
- Baths:
- 3.00
- MLS#:
- 2144034
- Subdivision:
- Park Meadows Subdivision-Ban
ADDITIONAL INFORMATION
Beautiful move in ready home located in the highly desirable Park Meadows subdivision with parks and walking paths throughout the neighborhood. Enjoy summer evenings on the covered porch or winter nights next to the fireplace. Quiet cul-de-sac street in a friendly neighborhood. This home offers so many unique amenities like vaulted ceilings in living room and primary bedroom, new carpet, huge kitchen with walk in pantry, large laundry room with cabinets and counter top, updated appliances. Central Vacuum with dust pan sweep inlet in kitchen and garage. Soft water with faucet in garage for washing cars. Oversized 24x24 heated garage with 9 foot tall door will accommodate lifted trucks along with additional 12x16 garage. Gas line for BBQ on patio, wired for hot tub, RV parking with 50 amp outlet, sprinkler system, seamless steel siding, Fully fenced yard and RV storage. Extra wide 36 inch doors on main floor could easily be wheelchair accessible. Fiber internet available. Partially unfinished basement. You don't want to miss out on this home.
$230,000
1547 Agate Drive Chubbuck, ID 83202
- Type:
- Single Family
- Sq.Ft.:
- 1,020
- Status:
- Active
- Beds:
- 3
- Lot size:
- 0.24 Acres
- Year built:
- 1976
- Baths:
- 1.00
- MLS#:
- 2144019
- Subdivision:
- Tiffany Park-Ban
ADDITIONAL INFORMATION
Charming 3 bed 1 bath home in Chubbuck! This beautiful single floor home has just what you need with a simple and convent layout. Entering through the spacious living room, the area is flooded with natural light streaming through extra large front windows. Throughout the home there is easy care flooring and additional large windows making the entire home bright and welcoming. Continuing into the kitchen, you have ample counter space, wooden cabinetry, and stainless-steel appliances. The kitchen merges into a sizable dining space that provides additional outside access and houses the laundry area. Down the hallway you have a full bathroom and 3 large bedrooms each with good-sized closets. This home is located near tons of ilmenites and you will feel right at home!
- Type:
- Condo/Townhouse
- Sq.Ft.:
- 972
- Status:
- Active
- Beds:
- 2
- Lot size:
- 0.03 Acres
- Year built:
- 1981
- Baths:
- 2.00
- MLS#:
- 2143739
- Subdivision:
- North Park Village-Bon
ADDITIONAL INFORMATION
"**See the Home Movie Tour on YouTube by searching for the address. ** Right next to the amazing Freeman Park is this awesome Condo! Enter into the garage level where the laundry has been tucked away out of sight in its own room. Upstairs is the beautiful home with updated lucry vinyl flooring throughout. Lots of natural light flows into the living space with large windows and a vaulted ceiling with smaller rectangular skylights. A fireplace highlights the living room, while the dining space offers access to the walkout deck through the sliding glass door. The hall offers built-in storage closets near the full guest bath and spacious guest room with a great sized closet. The main bath offers a jack and jill entry from the hall and into the master room. The master bedroom offers large deep closets with built in shelving as well as a large vanity and private water closet. The kitchen boasts a multitude of storage spaces in a tidy cooking triangle. All of this is within walking distance of University Place, the park and the Greenbelt! An absolute MUST SEE!"
$159,000
13477 Luna Lane Pocatello, ID 83202
- Type:
- Other
- Sq.Ft.:
- n/a
- Status:
- Active
- Beds:
- n/a
- Lot size:
- 2.49 Acres
- Baths:
- MLS#:
- 2143741
- Subdivision:
- Moonlight Farms
ADDITIONAL INFORMATION
Great country lot still close to town! Moonlight Farms is one of the newest desirable subdivisions, come build your dream home on 2.49 AC. Low traffic area. No Light pollution. Great curb Appeal throughout from landscaped street shoulders to berms and trees for great privacy as well. Common vinyl fence on all lots. This specific location will have only 1 neighbor to the south. It also offers an existing well for you to save some time and money! Don't miss a spectacular lot be able to enjoy your sunrises, sunsets and everything in between.
- Type:
- Other
- Sq.Ft.:
- n/a
- Status:
- Active
- Beds:
- n/a
- Lot size:
- 5 Acres
- Baths:
- MLS#:
- 2143698
- Subdivision:
- Sage Hollow Subdivision-Ban
ADDITIONAL INFORMATION
Looking for a place to build your dream home? Come and check out this 5 acre lot in the Sage Hollow subdivision with no houses across the street on the North side. Lot includes a community well for irrigation, culinary well has been drilled and a 20x30 shed is already in place. Centrally located, with easy interstate access near the Northgate district.
$225,000
327 Cutshalts Rd Pocatello, ID 83202
- Type:
- Mobile Home
- Sq.Ft.:
- 1,584
- Status:
- Active
- Beds:
- 4
- Lot size:
- 1 Acres
- Year built:
- 1991
- Baths:
- 2.00
- MLS#:
- 2143667
- Subdivision:
- None
ADDITIONAL INFORMATION
This 4 bed 2 bath 1584sqft Double Wide Home is a quick fixer upper and is priced to $ell! On 1 ACRE of land with tons of sweat EQUITY, city water hookups were put in about 2 years ago and its own private well (not currently in use, red well house), 2 septic systems (one for the house & one for the chicken coop), and YES ...... You do get a HUGE Chicken Coop TOO!!! This one is BIGGER than a Starter Home. But wait there is More!!! A TWO Car Detached Maintenance Free Metal SHOP Included Too!!! That's Not to mention the 1991 Nashua 24X66" Home with 4 large bedrooms, 2 Large bathrooms w/ double sinks in Both and Vaulted Ceilings & Bay windows in most rooms. Home is too big for Current owner to maintain and has not been able to reside in the home. Home needs some TLC & repairs. Master bath has a shower and a tub. Tub was covered to make a work out area when the owner could no longer use it. Sub flooring is damaged by the shower due to main use. Propane tank is rented but was recently filled and should be around 800 gallons full. Please DO NOT DISTURB Sellers Personal Property as it is currently being staged for an Estate Sale to be held on 5/5/22 to 5/8/22 on site (Feel free to Attend). Property is Sold As Is.
$399,900
4565 Sarah Loop Chubbuck, ID 83202
- Type:
- Single Family
- Sq.Ft.:
- 1,850
- Status:
- Active
- Beds:
- 4
- Lot size:
- 0.17 Acres
- Year built:
- 2007
- Baths:
- 3.00
- MLS#:
- 2143585
- Subdivision:
- Park Meadows Subdivision-Ban
ADDITIONAL INFORMATION
Make this charming and spacious 4 bed, 2.5 bath, 1.5 story move-in ready home yours! Located in a spectacular & safe neighborhood in Chubbuck, Idaho, this house is near all the conveniences & amenities, with added proximity to the freeway. Entering through the large living room with vaulted ceilings, you are greeted by charming bay windows that allows for a generous amount of natural morning sun-light. Continue through the living room to enter the spacious u-shaped kitchen which features a closet panty, beautiful wood cabinetry, sprawling counters & stainless-steel appliances (all included). The dining space has additional bay windows for added light and easy access to the backyard patio. The main level also has a master bedroom with an attached full bathroom & walk-in closet. Two more large bedrooms and an additional bathroom can be found down the hall. Continuing upstairs, you will find a massive bedroom/bonus room with a cove ceiling & attached half bathroom. Under the stairwell is a massive storage closet providing plenty of space to organize. The home also comes with an attached 2 car garage, with built-in storage shelves, and a partially fenced backyard that opens to a public park. Lastly, the home is surrounded by a unique & well-maintained walking/biking pathway!
- Type:
- Single Family
- Sq.Ft.:
- 4,330
- Status:
- Active
- Beds:
- 6
- Lot size:
- 0.57 Acres
- Year built:
- 2003
- Baths:
- 5.00
- MLS#:
- 2143489
- Subdivision:
- Tree Valley-Ban
ADDITIONAL INFORMATION
THIS HOUSE HAS THE VIEWS!! Step into this beautiful home and you will be surrounded by beautiful views of the city from every angle with amazing sunset views. House features 6 bedrooms, office, large kitchen with spacious pantry and dining area, open floor concept to living room with sunroom surrounded by large windows. Carpet is new upstairs, 2 gas fireplaces, 2 water heaters, water softener, walkout basement has large family room, storage room, and bonus room. Yard is over a half an acres in size with fruit trees, sprinkler system, beautiful new trex decking, and landscaping. There is a 0.3 acre lot across the street from the house that has an option to purchase for an additional 30K. You just need to come and see for yourself, schedule your appointment today!
$450,000
003 Alpine Drive Chubbuck, ID 83202
- Type:
- Single Family
- Sq.Ft.:
- 2,890
- Status:
- Active
- Beds:
- 3
- Lot size:
- 0.17 Acres
- Year built:
- 2022
- Baths:
- 2.00
- MLS#:
- 2143396
- Subdivision:
- None
ADDITIONAL INFORMATION
Pick you lot in Academy Acres and start building today. 4 home plans to choose from. This listing features the house plan Tijeras. Build time is approximate 9 months from start to finish. Builder will start your reservation to build with 10% down. Standard list of items to choose from and select items can be up-graded or added on. 3 car garage is an optional up-grade. Prices range from $435,000 to $475,000 between the 4 house plans.
$450,000
002 Alpine Drive Chubbuck, ID 83202
- Type:
- Single Family
- Sq.Ft.:
- 2,982
- Status:
- Active
- Beds:
- 3
- Lot size:
- 0.17 Acres
- Year built:
- 2022
- Baths:
- 2.00
- MLS#:
- 2143395
- Subdivision:
- None
ADDITIONAL INFORMATION
Pick your lot in Academy Acres and start building today. 4 home plans to choose from. This listing features the Sanoma house plan, Build time is approximate 9 months from when you make the offer to competition. K5 will start the building process with signed offer & 10% down. Home comes standard with Central A/C, Granite counter tops & LVP flooring. Select Choices and colors to choose from. Add a fire place, garage or other select items. Complete pictures are examples of Builders homes. Don't need as much sq. ft., -Ask about a Crawler instead of an unfinished basement.
$410,000
Tbd Alpine Drive Chubbuck, ID 83202
- Type:
- Single Family
- Sq.Ft.:
- 2,648
- Status:
- Active
- Beds:
- 3
- Lot size:
- 0.2 Acres
- Year built:
- 2022
- Baths:
- 2.00
- MLS#:
- 2143394
- Subdivision:
- None
ADDITIONAL INFORMATION
Pick your lot in Academy Acres and start building today. 4 home plans to choose from. This listing features the Tanoan house plan, Build time is approximate 9 months from when you make the offer to competition. K5 will start the building process with signed offer & 10% down. Home comes standard with Central A/C, Granite counter tops & LVP flooring. Select Choices and colors to choose from. Add a fire place, garage or other select items. Complete pictures are examples of Builders homes. Do you have a tighter Budget or don't need the extra sq. ft.? Ask for a Crawler instead of an unfinished basement, starting at $359,900.00
$420,000
001 Alpine Drive Chubbuck, ID 83202
- Type:
- Single Family
- Sq.Ft.:
- 2,248
- Status:
- Active
- Beds:
- 3
- Lot size:
- 0.17 Acres
- Year built:
- 2022
- Baths:
- 2.00
- MLS#:
- 2143393
- Subdivision:
- None
ADDITIONAL INFORMATION
Pick your lot in Academy Acres and start building today. 4 home plans to choose from. This listing features the Cianna house plan, Build time is approximate 9 months from when you make the offer to competition. K5 will start the building process with signed offer & 10% down. Home comes standard with Central A/C, Granite counter tops & LVP flooring. Select Choices and colors to choose from. Add a fire place, garage or other select items. Complete pictures are examples of Builders homes.

The data relating to real estate for sale on this website comes in part from the Internet Data Exchange program of the Intermountain MLS system. Real estate listings held by brokerage firms other than this broker are marked with the IDX icon. This information is provided exclusively for consumers’ personal, non-commercial use, that it may not be used for any purpose other than to identify prospective properties consumers may be interested in purchasing. 2025 Copyright Intermountain MLS. All rights reserved.

Pocatello Real Estate
The median home value in Pocatello, ID is $364,800. This is higher than the county median home value of $311,400. The national median home value is $338,100. The average price of homes sold in Pocatello, ID is $364,800. Approximately 70.91% of Pocatello homes are owned, compared to 26.34% rented, while 2.76% are vacant. Pocatello real estate listings include condos, townhomes, and single family homes for sale. Commercial properties are also available. If you see a property you’re interested in, contact a Pocatello real estate agent to arrange a tour today!
Pocatello, Idaho 83202 has a population of 15,445. Pocatello 83202 is more family-centric than the surrounding county with 39.11% of the households containing married families with children. The county average for households married with children is 35.16%.
The median household income in Pocatello, Idaho 83202 is $65,619. The median household income for the surrounding county is $56,472 compared to the national median of $69,021. The median age of people living in Pocatello 83202 is 34 years.
Pocatello Weather
The average high temperature in July is 87.3 degrees, with an average low temperature in January of 15.6 degrees. The average rainfall is approximately 12.2 inches per year, with 45.7 inches of snow per year.
