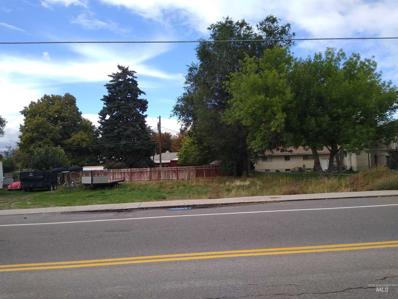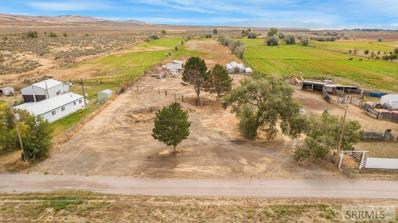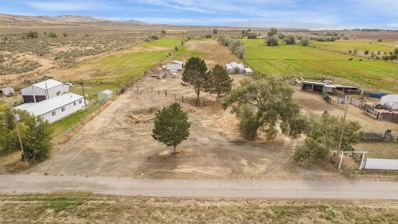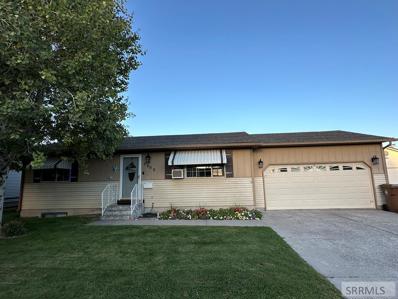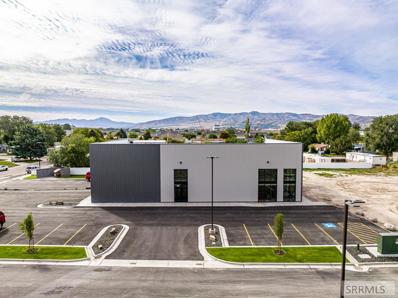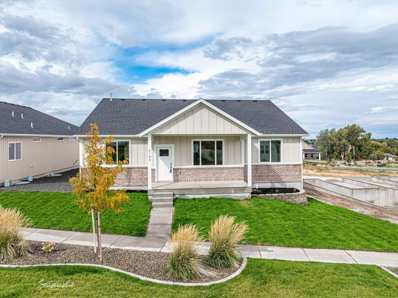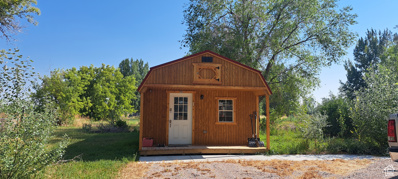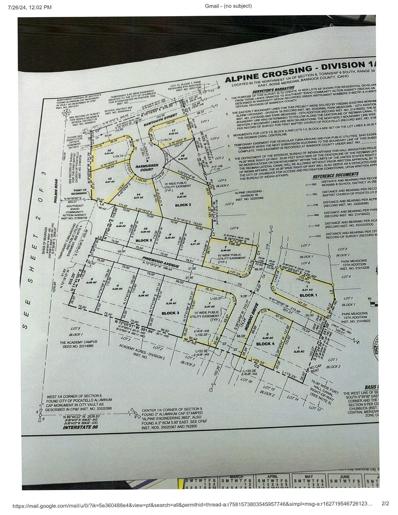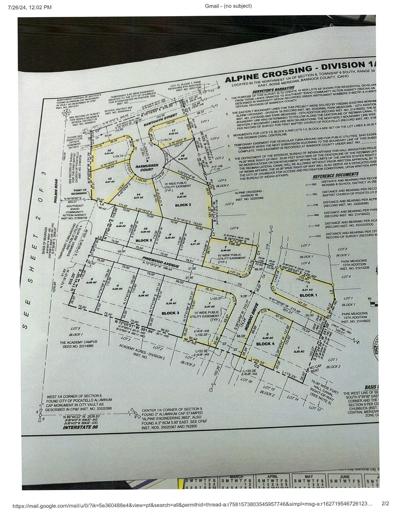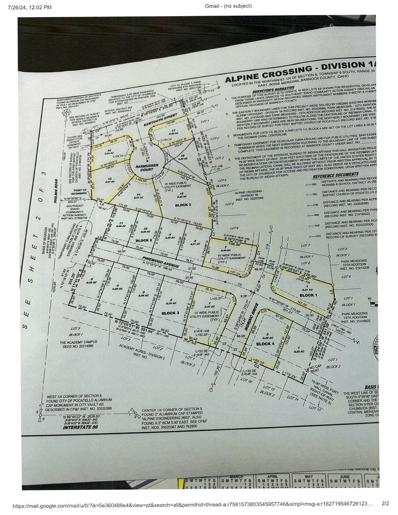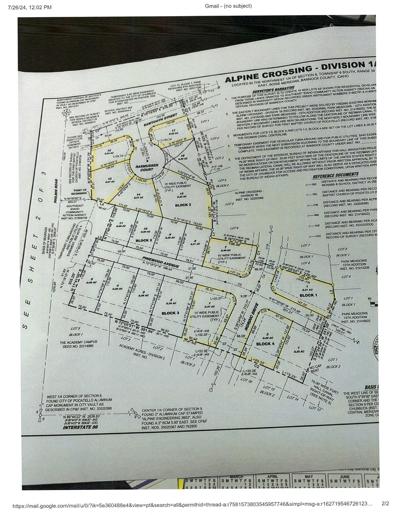Pocatello ID Homes for Rent
- Type:
- Condo/Townhouse
- Sq.Ft.:
- 1,271
- Status:
- Active
- Beds:
- 3
- Lot size:
- 0.02 Acres
- Year built:
- 2005
- Baths:
- 2.00
- MLS#:
- 577705
- Subdivision:
- Pheasant Ridge
ADDITIONAL INFORMATION
This is your chance to get your start in real estate investing with this affordable unit with a tenant in place! Unit is currently tenant occupied. Tenant is in a lease until 6/30/2025 at $1250 a month. Good quality, tenant. Don't miss this chance to own this unit without missing a day of rent!
$64,900
Hiline Pocatello, ID 83202
- Type:
- Land
- Sq.Ft.:
- n/a
- Status:
- Active
- Beds:
- n/a
- Lot size:
- 0.2 Acres
- Baths:
- MLS#:
- 98926457
- Subdivision:
- 0 Not Applic.
ADDITIONAL INFORMATION
Last lot on Hiline in this area that is buildable.
$314,900
1797 Brynwood Ave Chubbuck, ID 83202
- Type:
- Single Family-Detached
- Sq.Ft.:
- 1,574
- Status:
- Active
- Beds:
- 2
- Lot size:
- 0.11 Acres
- Year built:
- 2024
- Baths:
- 2.00
- MLS#:
- 577615
- Subdivision:
- Brookstone
ADDITIONAL INFORMATION
New construction 2 story plan, gas forced air heat, central air conditioning, custom cabinets and granite countertops in kitchen and bathroom! Features a 1 car garage, LVP flooring, full unfinished basement with room to expand. Front yard landscaping is included and will have an automatic sprinkler system and sod installed. Back yard borders walking path. If you are looking for affordable new construction, don't miss this home!
- Type:
- Manufactured Home
- Sq.Ft.:
- 980
- Status:
- Active
- Beds:
- 3
- Year built:
- 1978
- Baths:
- 2.00
- MLS#:
- 577611
- Subdivision:
- None
ADDITIONAL INFORMATION
Welcome to your next home! This delightful 3-bedroom, 1 and 1/2 bath manufactured home is situated on a spacious corner lot. Recently updated with new tile and flooring and new paint, this property is ready for you to move in and make it your own. Step inside to find a bright and inviting living area with newer carpet that adds warmth and comfort. The well-designed layout features a functional kitchen, perfect for making meals and entertaining guests. The home is equipped with new blinds throughout, allowing you to control the natural light and maintain your privacy. Don't miss out on taking a look at this one today! Call today for your private or virtual showing!
- Type:
- Manufactured Home
- Sq.Ft.:
- 832
- Status:
- Active
- Beds:
- 2
- Year built:
- 1985
- Baths:
- 1.00
- MLS#:
- 2170324
- Subdivision:
- BANNOCK ESTATES-BAN
ADDITIONAL INFORMATION
This cute trailer is a great starter place for someone looking to have a low key place to live or rent out! Close to all things one would need in close range! Call now to schedule a tour.
- Type:
- Manufactured Home
- Sq.Ft.:
- 720
- Status:
- Active
- Beds:
- 2
- Year built:
- 2002
- Baths:
- 1.00
- MLS#:
- 577541
- Subdivision:
- None
ADDITIONAL INFORMATION
newly remodeled single-wide mobile home located in Chubbuck at the Meadows Mobile Home Park. This home has 2 bedrooms, 1 full bath, open living room and kitchen areas, washer & dryer hookups, new carpet and vinyl flooring, gas forced air furnace, private yard and a shed. Space rent is $420 per month plus water and sewer. Cash or conventional financing.
- Type:
- Single Family
- Sq.Ft.:
- 2,112
- Status:
- Active
- Beds:
- 5
- Lot size:
- 2.03 Acres
- Year built:
- 1972
- Baths:
- 1.00
- MLS#:
- 2170279
- Subdivision:
- NONE
ADDITIONAL INFORMATION
Your private ranch with a SHOP is waiting for you on 2 acres of picturesque land in Pocatello! This farmhouse-style home offers serene country living with no covenants or restrictions, allowing endless possibilities. With 5 bedrooms, 1 bath, and potential for more, this home is perfect for those seeking space and flexibility. The updated kitchen features stainless steel appliances, while the property boasts huge storage areas, rail fences, and several outbuildings. Surrounded by established trees and a beautifully maintained yard, enjoy stunning views of the Pocatello skyline, especially at night. This rare find offers both privacy and room to grow with your water rights this is a turn key property for You, Your Family, and Your animals, you have finally found your home! There will be a 25x33 foot SHOP weather permiting, or constructed after closing at your convenience!
- Type:
- Condo/Townhouse
- Sq.Ft.:
- 2,185
- Status:
- Active
- Beds:
- 3
- Lot size:
- 0.06 Acres
- Year built:
- 2021
- Baths:
- 3.00
- MLS#:
- 577532
- Subdivision:
- Northside Crossing
ADDITIONAL INFORMATION
Discover this spacious Town home offering 3 bedrooms and 3 bathrooms. in a serene 55+ community. Features include open concept living area, quartz countertops and a spacious upstairs bedroom or bonus room, private patio, and is only 3 years old. Home has great space and a perfect floor plan. Contact us for a private showing.
$225,000
NNA Edmo Road Pocatello, ID 83202
- Type:
- Other
- Sq.Ft.:
- n/a
- Status:
- Active
- Beds:
- n/a
- Lot size:
- 5.01 Acres
- Baths:
- MLS#:
- 2170241
- Subdivision:
- NONE
ADDITIONAL INFORMATION
Discover a spacious 5.01-acre property in Pocatello, offering breathtaking mountain views and endless possibilities for your dream home or investment. This undeveloped land features a 14x70 foundation already in place, saving you time and money on the building process. Located just a short distance from the Shoshone-Bannock Casino Hotel, this property offers a convenient and exciting lifestyle. With ample space to build your dream home, create a private oasis, or explore agricultural opportunities, there's incredible potential. Don't miss out on this rare chance to own a substantial piece of land with stunning mountain views in Pocatello!
- Type:
- Land
- Sq.Ft.:
- n/a
- Status:
- Active
- Beds:
- n/a
- Lot size:
- 5.01 Acres
- Baths:
- MLS#:
- 577517
ADDITIONAL INFORMATION
Discover a spacious 5.01-acre property in Pocatello, offering breathtaking mountain views and endless possibilities for your dream home or investment. This undeveloped land features a 14x70 foundation already in place, saving you time and money on the building process. Located just a short distance from the Shoshone-Bannock Casino Hotel, this property offers a convenient and exciting lifestyle. With ample space to build your dream home, create a private oasis, or explore agricultural opportunities, there's incredible potential. Don't miss out on this rare chance to own a substantial piece of land with stunning mountain views in Pocatello!
$689,000
11696 N Philbin Pocatello, ID 83202
- Type:
- Single Family-Detached
- Sq.Ft.:
- 2,928
- Status:
- Active
- Beds:
- 4
- Lot size:
- 7 Acres
- Year built:
- 1940
- Baths:
- 1.00
- MLS#:
- 577494
- Subdivision:
- Martin-Larsen Tracts
ADDITIONAL INFORMATION
RELAXATION AND AMAZING VIEWS IN THIS PRIME LOCATION! Original homestead offering 4 bedroom, 1bathroom Home is surrounded by 7 acres that can be used for horses or livestock. Inside the home you will find little over 2000 square feet, 2 car detached garage and several outbuildings. The main outbuilding is a 3600 square foot shop/barn which is fully wired, offers a concrete floor, is insulated, and features overhead lighting and ceiling fans. The ground does come with water rights for the entire 7 acres through Fort Hall Irrigation. You simply won't want to miss out on this property.
- Type:
- Single Family-Detached
- Sq.Ft.:
- 3,105
- Status:
- Active
- Beds:
- 3
- Lot size:
- 0.35 Acres
- Year built:
- 2024
- Baths:
- 2.00
- MLS#:
- 577455
- Subdivision:
- Harvest Springs
ADDITIONAL INFORMATION
Welcome to the new Harvest Springs Development in Chubbuck Idaho! Be one of the first homeowners in this creative community, enjoying shared parks and a close-knit neighborhood! This home offers amazing views, no back yard neighbors, 3 bedrooms and 2 bathrooms, with the family room finished in the basement! Two more bedrooms, bathroom, and storage room optional for finish at an additional cost. Additional features include 3 car garage, 10â?? ceiling through main living area, walkout basement, and so much more. Home is currently under construction. LANDSCAPING AND WHITE VINYL FENCE INCLUDED!
$334,900
5902 Moses Street Chubbuck, ID 83202
- Type:
- Single Family
- Sq.Ft.:
- 1,912
- Status:
- Active
- Beds:
- 4
- Lot size:
- 0.28 Acres
- Year built:
- 1986
- Baths:
- 2.00
- MLS#:
- 2170044
- Subdivision:
- PARADISE ACRES-BAN
ADDITIONAL INFORMATION
THIS IS AN AMAZING HOME INSIDE AND OUTSIDE. IT IS VERY CLEAN AND NICE! THE INTERIOR HAS A NICE KITCHEN WITH BEAUTIFUL WHITE CABINETS. THE KITCHEN APPLIANCES ARE INCLUDED FOR THE BUYER. THE BATHROOMS HAVE BEEN UPDATED. THE MAIN FLOOR BATHROOM HAS A DECORATIVE TILE SHOWER SURROUND AND NEW VANITY. THE CARPET AND PAINT IS IN VERY GOOD CONDITION THROUGHOUT THE HOME. THERE IS A VERY LARGE MAIN FLOOR LIVING ROOM AND A VERY LARGE BASEMENT FAMILY ROOM. THE EXTERIOR HAS METAL SIDING, A ROOF ONLY A FEW YEARS OLD, RV PARKING, A LARGE 0.28 ACRE FENCED YARD, AND A COVERED BACK DECK. 2 CAR GARAGE. 4 BEDROOMS AND 2 BATHROOMS. LOW-TRAFFIC LOCATION. THIS IS A GREAT ONE. COME TAKE A LOOK!
$1,200,000
451 E Chubbuck Road Chubbuck, ID 83202
- Type:
- Other
- Sq.Ft.:
- n/a
- Status:
- Active
- Beds:
- n/a
- Lot size:
- 0.16 Acres
- Year built:
- 2023
- Baths:
- MLS#:
- 2169983
ADDITIONAL INFORMATION
Custom well built Steel building built in 2023 and well maintained, high visibility and great location location. Large open warehouse area, 4 offices, break room. Two bathrooms and separate storage rooms. Ample parking area loading area
- Type:
- Single Family-Detached
- Sq.Ft.:
- 2,949
- Status:
- Active
- Beds:
- 3
- Lot size:
- 0.15 Acres
- Year built:
- 2024
- Baths:
- 2.00
- MLS#:
- 577377
- Subdivision:
- Harvest Springs
ADDITIONAL INFORMATION
Welcome to this cozy, new-construction home featuring 3 spacious bedrooms and 2 full baths. The kitchen come complete with custom cabinets, granite countertops, and LVP flooring. Some upgrades include custom trim finishes, ambient lighting, central A/C and heat. This home is unique for a new build. It's move-in ready with a fully landscaped yard and an installed sprinkler system. It comes with an unfinished basement with a cold storage, offering ample room to grow. The home boost an extra tall 3-car garage for plenty of storage. Best of all, this home backs up to a community park. You have to see this home to appreciate the level of craftsmanship and attention to detail. This is not your everyday new build, come check it out!
$320,000
327 HAWTHORNE Pocatello, ID 83202
- Type:
- Single Family
- Sq.Ft.:
- 640
- Status:
- Active
- Beds:
- n/a
- Lot size:
- 3.33 Acres
- Baths:
- MLS#:
- 2022463
ADDITIONAL INFORMATION
Beautiful 3.33 acres with a 1 bedroom 1 bath Tiny House 16'x40' 2 car garage, RV cement pad with full hook ups, Mature trees, Circular Graveled Driveway, Fully Fenced with 1 Water Share, Private Well and Water connection available also. This property has great income potential (RV pad and full hook ups being rented for $700 per month), plus the Tiny House is nearly complete! Nice quite country living that is ready to be built. Investors Welcome, so many possibilities.
$369,900
1801 Brynwood Ave Chubbuck, ID 83202
- Type:
- Single Family-Detached
- Sq.Ft.:
- 1,333
- Status:
- Active
- Beds:
- 3
- Lot size:
- 0.12 Acres
- Year built:
- 2024
- Baths:
- 2.00
- MLS#:
- 577362
- Subdivision:
- Brookstone
ADDITIONAL INFORMATION
New construction one level home with 3 bedrooms, 2 baths, gas forced air heat, central air conditioning, custom cabinets and granite countertops in kitchen and bathroom! Features a double car garage, LVP flooring and an open floor plan. Front yard landscaping is included and will have an automatic sprinkler system and sod installed. If you are looking for single level living, don't miss this home!
$529,900
609 Aurora Chubbuck, ID 83202
- Type:
- Single Family-Detached
- Sq.Ft.:
- 2,220
- Status:
- Active
- Beds:
- 3
- Lot size:
- 0.14 Acres
- Year built:
- 2022
- Baths:
- 3.00
- MLS#:
- 577338
- Subdivision:
- Northside Crossing
ADDITIONAL INFORMATION
Lovely home in a beautiful creative Community! This home has many features that are sure to appeal to any buyer. Inside the home, you'll notice the open concept design, that creates a sense of spaciousness and makes entertaining a breeze. The kitchen is modern and fully-equipped with everything you need to cook up a delicious meal. The main floor also includes a master suite with ample space and natural light, which is perfect for anyone who wants to avoid stairs. Additionally, the two-car garage and plenty of storage options will make homeowners feel right at home. The Storage barn is a pluse! Upstairs, you will find a reading room complete with natural light, perfect for curling up with a good book or simply relaxing. Three bedrooms and Three Full bathrooms make this home great!
$1,300,000
12395 Jaxon Way Pocatello, ID 83202
- Type:
- Single Family-Detached
- Sq.Ft.:
- 6,826
- Status:
- Active
- Beds:
- 6
- Lot size:
- 2.09 Acres
- Year built:
- 2020
- Baths:
- 6.00
- MLS#:
- 577303
- Subdivision:
- Rio Estates
ADDITIONAL INFORMATION
Spacious custom home on 2.09 acres with irrigation. Located just outside of town. Fantastic floor plan with high ceilings and large windows. This home was built for entertaining with large gathering spaces on all three floors plus a covered patio. Custom kitchen with a large walk in pantry. Custom cabinetry and trim throughout. Ample storage. There is a separate living space above the garage that has been rented out in the past.
$375,000
4844 Independence Chubbuck, ID 83202
- Type:
- Single Family-Detached
- Sq.Ft.:
- 2,088
- Status:
- Active
- Beds:
- 4
- Lot size:
- 0.16 Acres
- Year built:
- 1990
- Baths:
- 3.00
- MLS#:
- 577281
- Subdivision:
- Heritage West
ADDITIONAL INFORMATION
Very spacious, clean home already to move into. Nice area where the homes are nicely maintained. Split Entry with Vinyl side and a wains-coat of brick. Upstairs you have 3 nice bedrooms, 2 full baths, large open kitchen with Refrigerator, Range, Dishwasher, Microwave Oven, and a nice pantry plus granite on the countertops! Separate breakfast nook large enough for a nice sized table. Sliding door to go out onto a raised deck with a portable propane fireplace. There is an additional Refrigerator and Freezer in the garage that will stay with the property. Fiber Optics was recently installed in the neighborhood. You will want to see this lovely home at 4844 Independence Way!!
$449,900
842 Sheba Chubbuck, ID 83202
- Type:
- Single Family
- Sq.Ft.:
- 3,008
- Status:
- Active
- Beds:
- 5
- Lot size:
- 0.24 Acres
- Year built:
- 2008
- Baths:
- 3.00
- MLS#:
- 2168640
- Subdivision:
- HOMESTEAD ESTATES-BAN
ADDITIONAL INFORMATION
Looking for The Deal Of The Year??? Here is an Amazing home located in well sought after area in Chubbuck. This home has a warm welcoming feeling as you walk into a nice open floor plan, large kitchen and open deck for all your family and entertaining needs. This home is close to school's, shopping and easy freeway access and is a must see. If you think this is too good to be true just wait there's more!! This home has an Assumable 2.65% apr VA loan for qualified buyer!!
- Type:
- Land
- Sq.Ft.:
- n/a
- Status:
- Active
- Beds:
- n/a
- Lot size:
- 0.29 Acres
- Baths:
- MLS#:
- 577223
ADDITIONAL INFORMATION
Newer Subdivision in Chubbuck market. Brand new phase. Pick your builder... Run don't walk!
- Type:
- Land
- Sq.Ft.:
- n/a
- Status:
- Active
- Beds:
- n/a
- Lot size:
- 0.27 Acres
- Baths:
- MLS#:
- 577219
ADDITIONAL INFORMATION
Newer Subdivision in Chubbuck market. Brand new phase. Pick your builder... Run don't walk!
- Type:
- Land
- Sq.Ft.:
- n/a
- Status:
- Active
- Beds:
- n/a
- Lot size:
- 0.22 Acres
- Baths:
- MLS#:
- 577218
ADDITIONAL INFORMATION
Newer Subdivision in Chubbuck market. Brand new phase. Pick your builder...Run don't walk!
- Type:
- Land
- Sq.Ft.:
- n/a
- Status:
- Active
- Beds:
- n/a
- Lot size:
- 0.24 Acres
- Baths:
- MLS#:
- 577217
ADDITIONAL INFORMATION
Newer Subdivision in Chubbuck market. Brand new phase. Pick your builder ... Run don't walk!


The data relating to real estate for sale on this website comes in part from the Internet Data Exchange program of the Intermountain MLS system. Real estate listings held by brokerage firms other than this broker are marked with the IDX icon. This information is provided exclusively for consumers’ personal, non-commercial use, that it may not be used for any purpose other than to identify prospective properties consumers may be interested in purchasing. 2025 Copyright Intermountain MLS. All rights reserved.


Pocatello Real Estate
The median home value in Pocatello, ID is $364,800. This is higher than the county median home value of $311,400. The national median home value is $338,100. The average price of homes sold in Pocatello, ID is $364,800. Approximately 70.91% of Pocatello homes are owned, compared to 26.34% rented, while 2.76% are vacant. Pocatello real estate listings include condos, townhomes, and single family homes for sale. Commercial properties are also available. If you see a property you’re interested in, contact a Pocatello real estate agent to arrange a tour today!
Pocatello, Idaho 83202 has a population of 15,445. Pocatello 83202 is more family-centric than the surrounding county with 39.11% of the households containing married families with children. The county average for households married with children is 35.16%.
The median household income in Pocatello, Idaho 83202 is $65,619. The median household income for the surrounding county is $56,472 compared to the national median of $69,021. The median age of people living in Pocatello 83202 is 34 years.
Pocatello Weather
The average high temperature in July is 87.3 degrees, with an average low temperature in January of 15.6 degrees. The average rainfall is approximately 12.2 inches per year, with 45.7 inches of snow per year.

