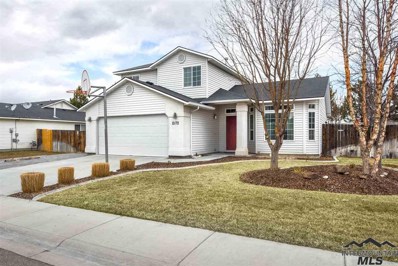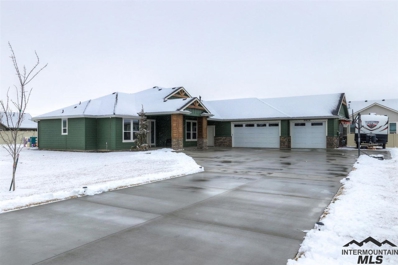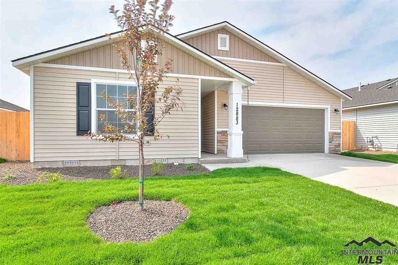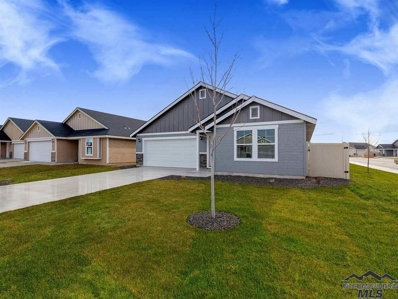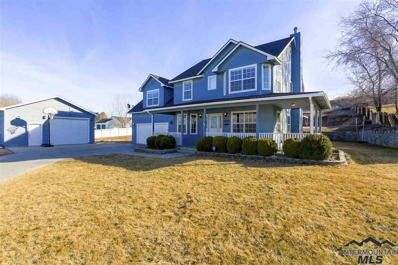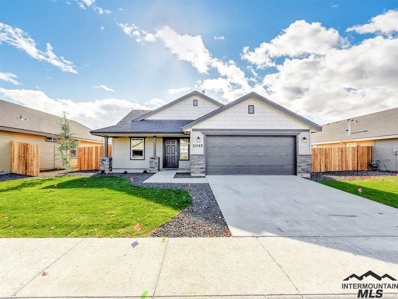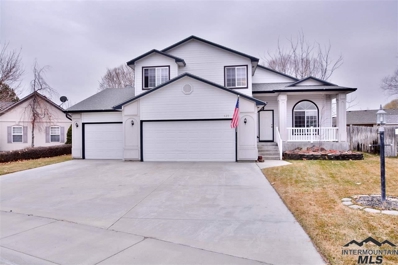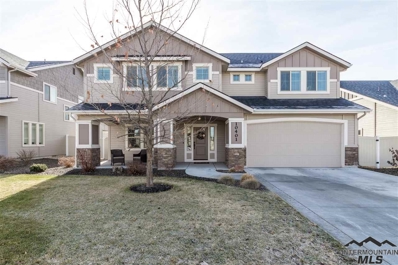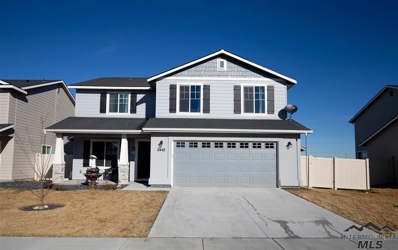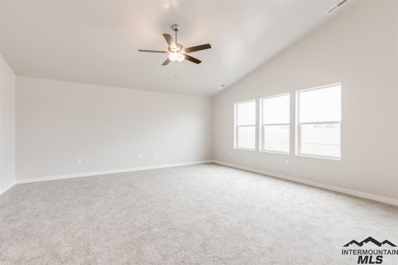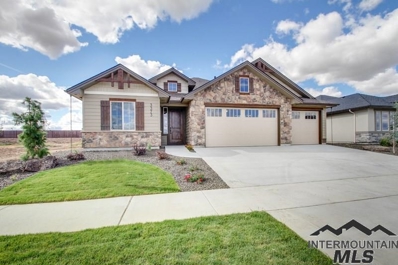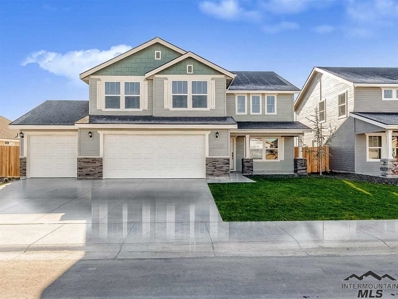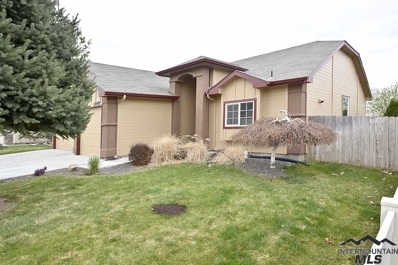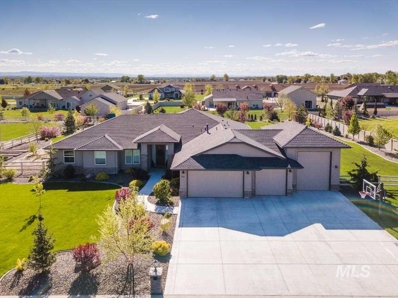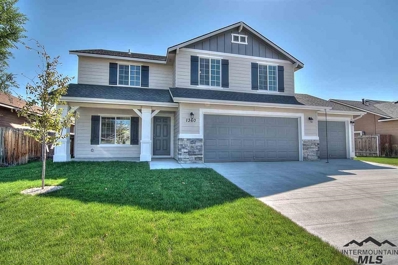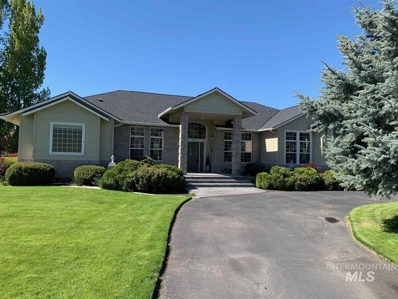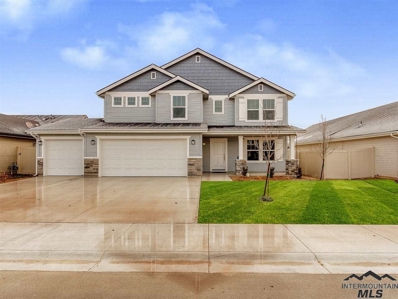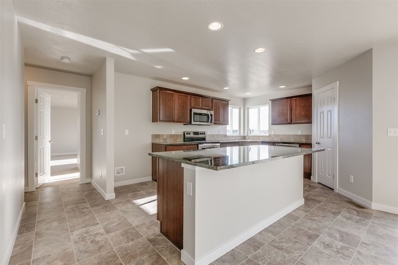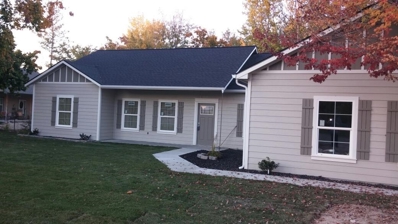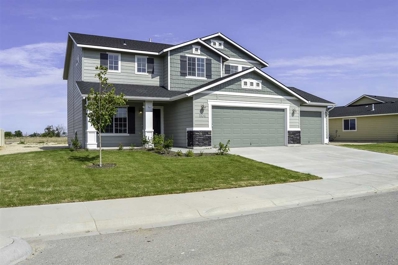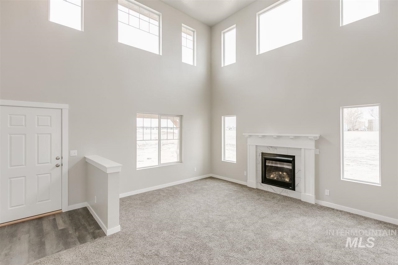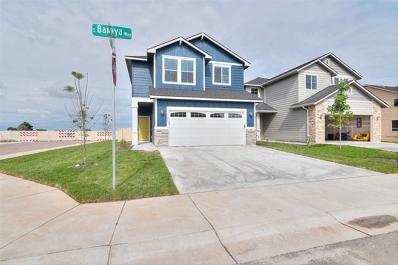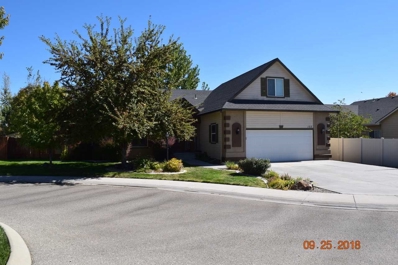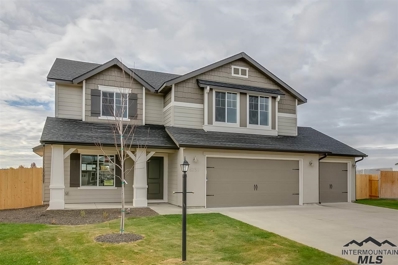Nampa ID Homes for Rent
- Type:
- Single Family
- Sq.Ft.:
- 1,441
- Status:
- Active
- Beds:
- 3
- Lot size:
- 0.16 Acres
- Year built:
- 2004
- Baths:
- 2.50
- MLS#:
- 98719349
- Subdivision:
- Discoverypointe
ADDITIONAL INFORMATION
Centrally located two-story home in Nampa. Open & bright floor plan with vaulted ceilings. Kitchen opens up to the dining room which leads you to the back patio. All bedrooms are located upstairs. Fully fenced backyard, covered patio, RV parking w/ cement pad!!
$464,900
9824 Falls Point Way Nampa, ID 83686
- Type:
- Single Family
- Sq.Ft.:
- 2,561
- Status:
- Active
- Beds:
- 4
- Lot size:
- 0.63 Acres
- Year built:
- 2018
- Baths:
- 3.00
- MLS#:
- 98719272
- Subdivision:
- Table Meadows
ADDITIONAL INFORMATION
Custom home built by Wolf Building Company in 2018. Lot size .63, over 1600 square feet of garage, large kitchen with island perfect for entertaining. 4 bedrooms with walk in closets, or 1 can be used as a den. Beautiful floors & cabinets make this home feel comfortable & cozy. Huge master closet, master bath with dual vanities. Has a laundry room & a mud room! Split bedroom floor plan, 2 bedrooms share a Jack & Jill bathroom. East facing backyard, extra large area in garage perfect for storage or man cave.
- Type:
- Single Family
- Sq.Ft.:
- 1,415
- Status:
- Active
- Beds:
- 3
- Lot size:
- 0.15 Acres
- Year built:
- 2019
- Baths:
- 2.00
- MLS#:
- 98719253
- Subdivision:
- Copper River Basin - Nampa
ADDITIONAL INFORMATION
The Arden 1415, a single-level design is sure to please with split bedroom design and a living room that opens to both the kitchen and dining room. Great for entertaining! Price includes dual vanity, upgraded cabinets, vinyl floors, and more. Our homes are built with high efficiency building codes. RCE-923
- Type:
- Single Family
- Sq.Ft.:
- 1,888
- Status:
- Active
- Beds:
- 3
- Lot size:
- 0.2 Acres
- Year built:
- 2019
- Baths:
- 2.00
- MLS#:
- 98718822
- Subdivision:
- Southern Ridge
ADDITIONAL INFORMATION
The Brookfield will fit your needs perfectly. The versatile space just off the kitchen is ready to be an office, bedroom, or the coveted man-cave. The open kitchen and living room are warm and inviting. Youâll love relaxing in your private master retreat, away from the chaos life can bring. This home features vaulted living room ceilings, dual master sinks, mud bench, and much more! Photos and tour are of a similar home. This home is HERS rated with annual energy savings!
$429,900
1101 N Gage Lane Nampa, ID 83687
- Type:
- Other
- Sq.Ft.:
- 2,300
- Status:
- Active
- Beds:
- 5
- Lot size:
- 1.3 Acres
- Year built:
- 2002
- Baths:
- 2.50
- MLS#:
- 98718733
- Subdivision:
- Flamingo Ridge
ADDITIONAL INFORMATION
Wonderful custom built home on 1.30 acres!! This home features 5 bedrooms 2.5 bathrooms, formal dinning area, family room with fireplace, hardwood floors, covered back patio, pressurized irrigation system. Fenced horse area, large shop, garden area, chicken coop. Fenced small animal corral. NEW septic system in January 2019. Easy access to freeway and shopping. Come check it out!
$230,990
15399 N Shiko Way Nampa, ID 83651
- Type:
- Single Family
- Sq.Ft.:
- 1,452
- Status:
- Active
- Beds:
- 3
- Lot size:
- 0.22 Acres
- Year built:
- 2019
- Baths:
- 2.00
- MLS#:
- 98718629
- Subdivision:
- Eagle Stream
ADDITIONAL INFORMATION
The Alturas is a charmer! Youâll love the exciting split bedroom floorplan. 3 large bedrooms, 2 bathrooms, and the gorgeous open concept living room and kitchen make the Alturasâ 1,452 square feet feel so much bigger. This home features tray ceiling in the living room, mud bench, breakfast bar in the kitchen, and much more! Photos and tour are of a similar home. This home is HERS rated with annual energy savings!
$259,900
429 Morning Sun Dr Nampa, ID 83686
- Type:
- Single Family
- Sq.Ft.:
- 1,832
- Status:
- Active
- Beds:
- 4
- Lot size:
- 0.19 Acres
- Year built:
- 1998
- Baths:
- 2.50
- MLS#:
- 98718336
- Subdivision:
- Morning Sun (Nampa)
ADDITIONAL INFORMATION
*FULL EXTERIOR PAINT, AND SIDING REPAIRS, CONTRACTED TO BE COMPLETE 4/1/2019* Desirable Morning Sun neighborhood, close to the Nampa Rec Center, and to many parks, minutes to downtown Nampa, and the freeway. The 1st floor features a Living room, Bedroom or Den, Family room, kitchen, and dining room. The 2nd floor has 3 bedrooms, 2 baths, which includes an oversized master bedroom & bathroom with jetted tub! You'll love all the brand new SS kitchen appliances, 3 car garage, gas fireplace, and the huge yard.
$349,900
10401 Sumpter St. Nampa, ID 83687
- Type:
- Single Family
- Sq.Ft.:
- 2,697
- Status:
- Active
- Beds:
- 4
- Lot size:
- 0.15 Acres
- Year built:
- 2014
- Baths:
- 2.50
- MLS#:
- 98717771
- Subdivision:
- Castle Peak
ADDITIONAL INFORMATION
Stunning Slab Granite counters throughout! Under-mount sinks & touches of quality upgrades are abundant! Check out this 2-story, 4-bedroom home with den & bonus room! You'll love the open floor plan & the upstairs laundry room with all the bedrooms! Den can be flex space or formal dining. Tandem garage for 3 cars or workshop/storage! Privacy vinyl fencing, covered patio & large covered porch! Don't miss out on this beauty in Vallivue School Dist! Dual zoned HVAC System works perfect for a 2-Story Home!
$304,900
8442 Rathdrum Nampa, ID 83687
- Type:
- Single Family
- Sq.Ft.:
- 2,713
- Status:
- Active
- Beds:
- 5
- Lot size:
- 0.17 Acres
- Year built:
- 2018
- Baths:
- 2.50
- MLS#:
- 98717707
- Subdivision:
- Fall Creek
ADDITIONAL INFORMATION
Better than New! 2710 Sundance floorplan offers all the space you may need. Home features a spacious master bedroom flowing into the master bath with dual vanity and a separate walk-in closet. The upper level offers three additional large bedrooms with a welcoming loft area. This large beautiful kitchen will not disappoint you with its upgraded cabinets, tech desk area, and 5th bedrooms around the corner. Home is fully fenced with auto sprinkler in front and back. This beauty will not last long!
$261,830
12863 Lignite Dr. Nampa, ID 83686
- Type:
- Single Family
- Sq.Ft.:
- 2,025
- Status:
- Active
- Beds:
- 3
- Lot size:
- 0.22 Acres
- Year built:
- 2019
- Baths:
- 2.00
- MLS#:
- 98717525
- Subdivision:
- Peregrine Estates
ADDITIONAL INFORMATION
The Harrison 2025 is the perfect spacious single living home you've been waiting for. A wide open living room that flows into your dining room and a view from the kitchen makes entertaining top notch. The Harrison is sure to be your dream home come true. Price includes dual vanity, vinyl floors, upgraded cabinets, andcraftsman trim. RCE-923.
$382,900
12113 S Culmen Way Nampa, ID 83687
- Type:
- Single Family
- Sq.Ft.:
- 2,100
- Status:
- Active
- Beds:
- 3
- Lot size:
- 0.18 Acres
- Year built:
- 2019
- Baths:
- 2.00
- MLS#:
- 98717476
- Subdivision:
- Redhawk Ridge
ADDITIONAL INFORMATION
The Messina by TRESIDIO HOMES! Dramatic entry way with floating beams leads to stunning open concept kitchen and great room. Huge 10ft island, great cabinet space & walk-in pantry. 3 bedrooms, office plus elegant master suite with huge walk in closet and views galore! Located on an elevated corner lot, youâll enjoy views of the Owhyee Mountains, Lake Lowell and Redhawk Golf Course from the master, great room, dining area & backyard. Est completion 5/10/19. All photos similar - will be updated on completion.
- Type:
- Single Family
- Sq.Ft.:
- 2,679
- Status:
- Active
- Beds:
- 4
- Lot size:
- 0.19 Acres
- Year built:
- 2019
- Baths:
- 2.50
- MLS#:
- 98716734
- Subdivision:
- Southern Ridge
ADDITIONAL INFORMATION
The Trinity will end your home search! Enter into a grand living room with lofty ceilings and gorgeous high windows. The kitchen is open and has space for everyone. Your master suite is truly your oasis as the only bedroom downstairs. Upstairs enjoy 3 more bedrooms, all with walk-in closets, and an oversized super-loft youâll have to see to believe! Photos are of a similar home. This home is HERS rated with annual savings!
$257,900
10951 Cloudless Nampa, ID 83687
- Type:
- Single Family
- Sq.Ft.:
- 1,647
- Status:
- Active
- Beds:
- 3
- Lot size:
- 0.16 Acres
- Year built:
- 2005
- Baths:
- 2.00
- MLS#:
- 98716598
- Subdivision:
- Monarch
ADDITIONAL INFORMATION
Beautiful custom built single level. Kitchen features new stainless sink, new range and new dishwasher. Spacious living area with vaulted ceilings and dark bamboo flooring. Tile flooring in the kitchen and bathrooms. Master features walk in closet, soaker tub and dual vanities. Home also has fresh new carpet! Corner lot with no back neighbors. Covered patio. Vinyl fencing. Easy freeway access and only 2 miles from St. Lukes (Nampa).
$634,900
73 S Falkirk Lane Nampa, ID 83687
- Type:
- Other
- Sq.Ft.:
- 2,927
- Status:
- Active
- Beds:
- 4
- Lot size:
- 1.02 Acres
- Year built:
- 2016
- Baths:
- 3.00
- MLS#:
- 98716270
- Subdivision:
- Brittania Heights
ADDITIONAL INFORMATION
Stunning custom built home on 1.02 acres! Spacious great room w/gas fireplace, custom built-ins, 10ft ceilings w/wood beams. Gorgeous white kitchen w/expansive island & eat-in bar, granite countertops, walk-in pantry & high end appliances. Private master suite w/walk-in closet, double vanity, tub & walk-in shower w/dual heads. Large 3 car garage + RV bay, surround sound, hardwood, tile, wood-wrapped windows. Fully fenced, generously landscaped, wide open country feel, 5 minutes to 10 Mile interchange.
$304,990
12868 Ironstone Dr. Nampa, ID 83686
- Type:
- Single Family
- Sq.Ft.:
- 2,710
- Status:
- Active
- Beds:
- 5
- Lot size:
- 0.16 Acres
- Year built:
- 2019
- Baths:
- 2.50
- MLS#:
- 98716269
- Subdivision:
- Peregrine Estates
ADDITIONAL INFORMATION
The Sundance 2710 gives you all the room you need. The upstairs features four large bedrooms with a loft area. The main level boasts formal living and dining, with a large family room off the kitchen. Price includes 3rd bay, tech desk, dual vanity, stainless appliances, vinyl floors, and more. RCE-923
$499,900
16701 Cardinal Loop Nampa, ID 83687
- Type:
- Other
- Sq.Ft.:
- 2,839
- Status:
- Active
- Beds:
- 4
- Lot size:
- 1.05 Acres
- Year built:
- 1996
- Baths:
- 3.00
- MLS#:
- 98715526
- Subdivision:
- Cherry Creek Es
ADDITIONAL INFORMATION
Beautiful Custom Built Home situated on a quiet culdesac 1+ acre lot. 3 or 4 bedrooms. 4th bedroom can be used as office. Formal Living room, Formal Dining room, Great Room, Heated Sun room, Incredibly large heated shop with office space. Large kitchen with Granite island, spacious great room. Built in book cases & storage throughout the home. Gorgeous Master Bedroom suite & Bathroom. Huge jetted tub, walk in shower, over sized his and her dual vanities. His and her closets. Stunning Home !! BTVA !!
- Type:
- Single Family
- Sq.Ft.:
- 2,688
- Status:
- Active
- Beds:
- 4
- Lot size:
- 0.19 Acres
- Year built:
- 2019
- Baths:
- 2.50
- MLS#:
- 98715359
- Subdivision:
- Southern Ridge
ADDITIONAL INFORMATION
The Garnet has room for everyone; with a spacious main-level den, large loft, and 4 great bedrooms. Escape into the incredible master suite. Entertain your guests in the open kitchen and great room. Store all your extras in the unbelievable tandem 3 car garage. This home features granite kitchen counters, mud bench, soaker tub in the master suite, and more! Photos and tour are of a similar home. This home is HERS rated with annual energy savings!
$324,990
11337 W Overture St. Nampa, ID 83651
- Type:
- Single Family
- Sq.Ft.:
- 3,200
- Status:
- Active
- Beds:
- 6
- Lot size:
- 0.2 Acres
- Year built:
- 2018
- Baths:
- 2.50
- MLS#:
- 98715286
- Subdivision:
- Sonata Pointe
ADDITIONAL INFORMATION
In the Sundown 3200, you'll find a gorgeous gourmet kitchen with a large center island opening up to the family room and living room downstairs. The luxurious master suite is on the main level. Price includes upgraded cabinets, dual vanity, tankless water heater, granite, vinyl floors, and more. RCE-923
$299,000
6610 Melissa Nampa, ID 83686
- Type:
- Single Family
- Sq.Ft.:
- 1,850
- Status:
- Active
- Beds:
- 3
- Lot size:
- 0.4 Acres
- Year built:
- 2018
- Baths:
- 2.00
- MLS#:
- 98715171
- Subdivision:
- M & M Mountain
ADDITIONAL INFORMATION
New home on almost 1/2 acre to be completed on 12/26/2018. Ready for your Buyer. Great split bedroom plan. 3 bed, 2 bath with small office. Beautiful neutral colors. Builder used the energy efficient ICF method. Utility bills should be lower than normal. Stop by and check it out. Large lot for toys, RV parking or garden area. Lots of trees. Floor plan and ICF docs under doc tab. Professional pictures to follow.
$283,990
11268 W Overture St. Nampa, ID 83651
- Type:
- Single Family
- Sq.Ft.:
- 2,054
- Status:
- Active
- Beds:
- 4
- Lot size:
- 0.19 Acres
- Year built:
- 2018
- Baths:
- 2.50
- MLS#:
- 98715061
- Subdivision:
- Sonata Pointe
ADDITIONAL INFORMATION
The Tatom 2054 is a good-sized home for those seeking a little room to move. This home features a large kitchen with an island and a huge pantry. The kitchen opens into the dining room. Price includes 3rd bay, vinyl floors, dual vanity, granite kitchen countertops, and many more features. RCE-923
$319,990
11354 W Quartet St. Nampa, ID 83651
- Type:
- Single Family
- Sq.Ft.:
- 2,538
- Status:
- Active
- Beds:
- 4
- Lot size:
- 0.27 Acres
- Year built:
- 2018
- Baths:
- 2.50
- MLS#:
- 98715063
- Subdivision:
- Sonata Pointe
ADDITIONAL INFORMATION
The Rutherford 2538 surrounds you with an abundance of windows and offers a room for every need. Any chef or entertainer will appreciate the kitchen opening directly into the oversized great room. Price includes 3rd bay, upgraded cabinets, fireplace, dual vanity, granite, vinyl floors, and more. RCE-923
$395,000
3321 12th Ave Rd Nampa, ID 83686
- Type:
- Land
- Sq.Ft.:
- n/a
- Status:
- Active
- Beds:
- n/a
- Lot size:
- 1.23 Acres
- Baths:
- MLS#:
- 98713085
- Subdivision:
- Covert Sub
ADDITIONAL INFORMATION
1.229 acres zoned BC. Many different business opportunities available. Great exposure on State highway.
$237,990
12509 Ochoco Nampa, ID 83651
- Type:
- Single Family
- Sq.Ft.:
- 1,775
- Status:
- Active
- Beds:
- 3
- Lot size:
- 0.1 Acres
- Year built:
- 2018
- Baths:
- 2.50
- MLS#:
- 98712950
- Subdivision:
- Dakota Crossing
ADDITIONAL INFORMATION
Cruze into the Hailey 1775 and be welcomed to living in style. The open main level gives you room for gathering, entertaining and so much more. Head up to the second level and land in the open loft space ready for any imaginary games. Price includes vinyl floors, dual vanity, and more. RCE-923.
$269,900
150 S Bryson Nampa, ID 83686
- Type:
- Single Family
- Sq.Ft.:
- 2,029
- Status:
- Active
- Beds:
- 4
- Lot size:
- 0.18 Acres
- Year built:
- 2005
- Baths:
- 2.00
- MLS#:
- 98712274
- Subdivision:
- Roosevelt Park
ADDITIONAL INFORMATION
- Type:
- Single Family
- Sq.Ft.:
- 2,710
- Status:
- Active
- Beds:
- 5
- Lot size:
- 0.18 Acres
- Year built:
- 2018
- Baths:
- 2.50
- MLS#:
- 98712005
- Subdivision:
- Brookdale
ADDITIONAL INFORMATION
The Sundance 2710 gives you all the room you need and MORE! The upstairs features four large bedrooms with a loft area. Wind down in your master bathroom with large soaker tub! The main level boasts a formal living and large dining space, with a large family room off the kitchen with built in desk perfect for homework after school. One bedroom downstairs is ideal for guests or home office! AMAZING location with BRAND NEW community park and great freeway access. Garage door opener not included. RCE-923.

The data relating to real estate for sale on this website comes in part from the Internet Data Exchange program of the Intermountain MLS system. Real estate listings held by brokerage firms other than this broker are marked with the IDX icon. This information is provided exclusively for consumers’ personal, non-commercial use, that it may not be used for any purpose other than to identify prospective properties consumers may be interested in purchasing. 2024 Copyright Intermountain MLS. All rights reserved.
Nampa Real Estate
The median home value in Nampa, ID is $374,600. This is lower than the county median home value of $386,700. The national median home value is $338,100. The average price of homes sold in Nampa, ID is $374,600. Approximately 65.29% of Nampa homes are owned, compared to 31.68% rented, while 3.03% are vacant. Nampa real estate listings include condos, townhomes, and single family homes for sale. Commercial properties are also available. If you see a property you’re interested in, contact a Nampa real estate agent to arrange a tour today!
Nampa, Idaho has a population of 98,881. Nampa is less family-centric than the surrounding county with 35.48% of the households containing married families with children. The county average for households married with children is 37.87%.
The median household income in Nampa, Idaho is $57,552. The median household income for the surrounding county is $60,716 compared to the national median of $69,021. The median age of people living in Nampa is 33.6 years.
Nampa Weather
The average high temperature in July is 91.3 degrees, with an average low temperature in January of 23.6 degrees. The average rainfall is approximately 10.7 inches per year, with 9.2 inches of snow per year.
