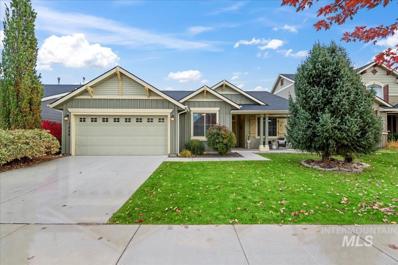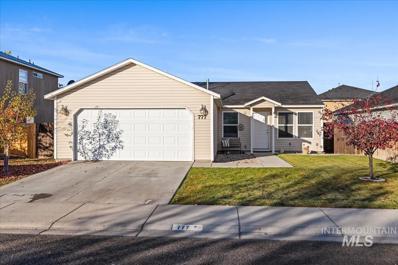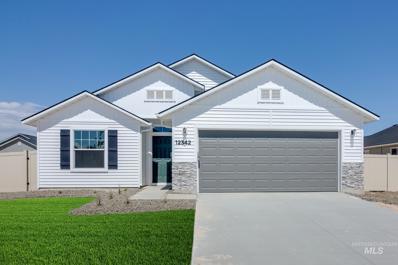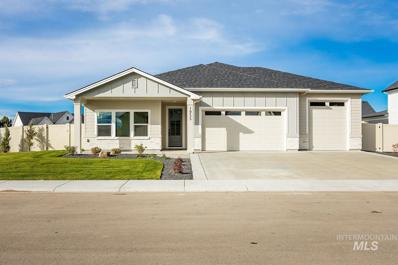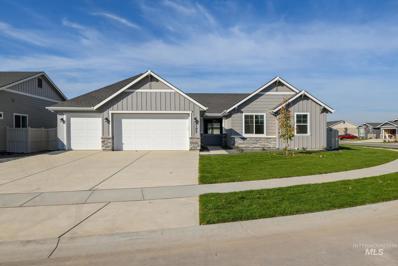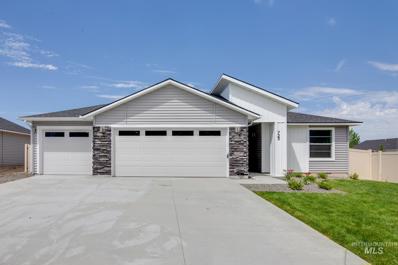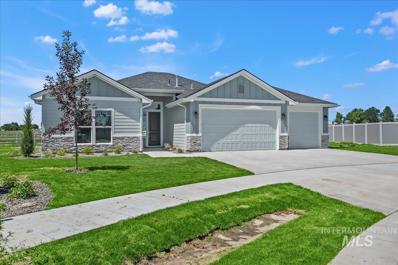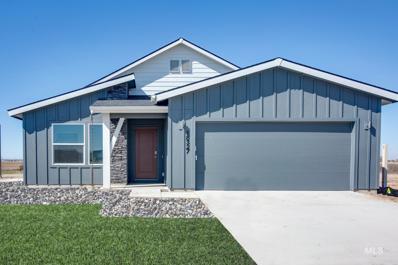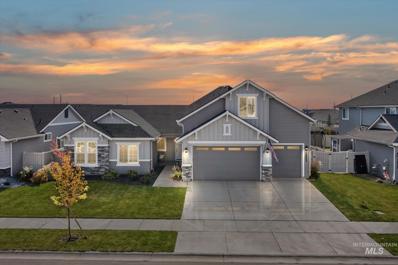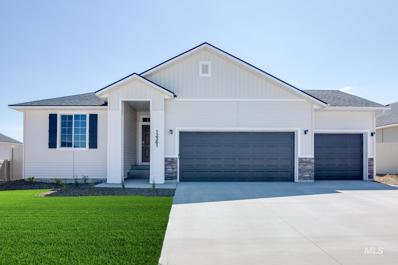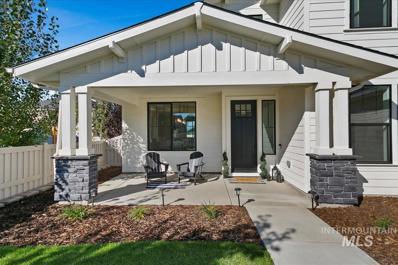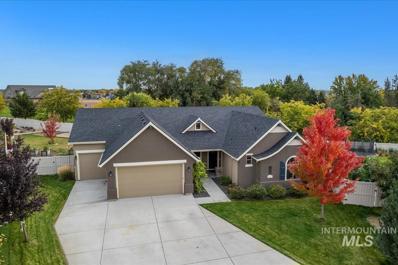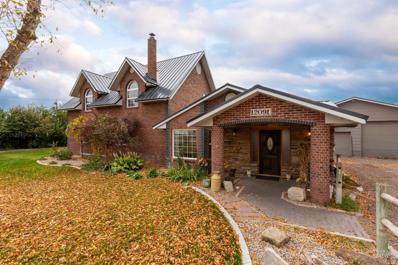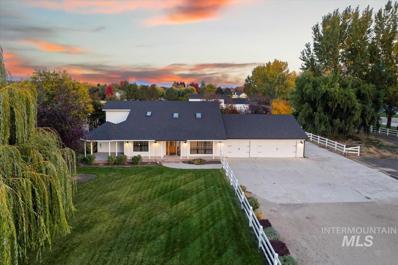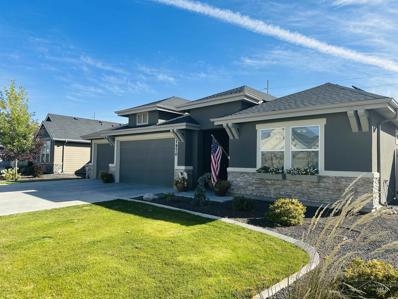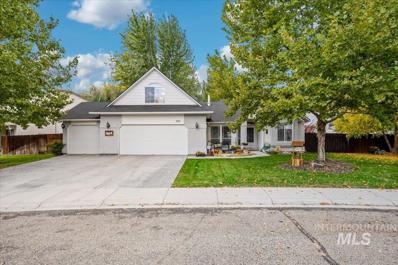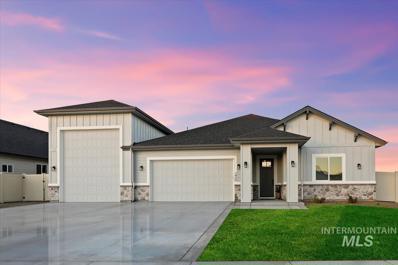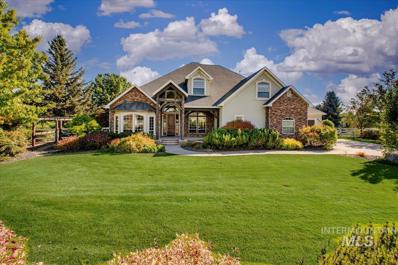Middleton ID Homes for Rent
- Type:
- Single Family
- Sq.Ft.:
- 1,621
- Status:
- Active
- Beds:
- 3
- Lot size:
- 0.13 Acres
- Year built:
- 2014
- Baths:
- 2.00
- MLS#:
- 98928179
- Subdivision:
- West Highlands Ranch
ADDITIONAL INFORMATION
Discover style & comfort in this single-level gem nestled in the sought after lifestyle community of West Highlands & packed w/perks like walking paths, pool, park, sand volleyball & gym! This light, bright & open home features 3 full beds & an office/den. The gourmet kitchen is Pinterest-worthy w/a large peninsula, granite counters, custom glazed cabinets, walk-in pantry w/tons of room & a gas cooktop. Relaxing & spacious, the primary w/ensuite is equipped w/dual vanities, large soaking tub, walk-in shower, & a built-out walk-in closet. Laminate flooring flows through the main living areas & baths, & blinds throughout offer that sleek finished look w/added privacy! The two-car garage has extra depth for larger vehicles & overhead storage. The shaded & covered front porch & cozy bench seat in the guest room add continued charm to every corner! Fully fenced & landscaped, the backyard is ready for entertaining on the covered patio or under the gazebo. Come make this stylish, inviting, turnkey home yours today!
- Type:
- Single Family
- Sq.Ft.:
- 1,053
- Status:
- Active
- Beds:
- 3
- Lot size:
- 0.14 Acres
- Year built:
- 2008
- Baths:
- 2.00
- MLS#:
- 98928061
- Subdivision:
- Middleton Lakes
ADDITIONAL INFORMATION
Beautiful, well maintained and low maintenance home that is perfect for that first time home buyer or family that desires a great living space in a great and highly desirable community. Spacious open floor plan featuring a dining nook with a sliding glass door that looks out at a private fenced backyard with an extended patio and a cozy firepit. Fantastic location near schools, parks, walking paths, fishing ponds, and downtown Middleton.
- Type:
- Single Family
- Sq.Ft.:
- 1,699
- Status:
- Active
- Beds:
- 3
- Lot size:
- 0.2 Acres
- Year built:
- 2024
- Baths:
- 2.00
- MLS#:
- 98927950
- Subdivision:
- Kestrel Estates
ADDITIONAL INFORMATION
This new home located in beautiful Middleton, Idaho has all the comforts you need & more! The Coral 1699 is an exquisite single level dream home, ready for you to call it your own. The living areas are situated at the rear of the home, providing an inviting atmosphere for relaxation and unwinding. Enter into the kitchen and behold plenty of counter space, an island, and ample storage, making it an ideal culinary haven. The open concept living areas are a dream to entertain in, whether you stay indoors or spill out onto the back patio to take in some sunsets. At the end of the day your primary suite awaits, featuring a luxurious walk-in shower, a sizeable walk-in closet, and a double vanity. The split bedroom floor plan has two additional bedrooms plus a bonus room. Photos are similar. All selections are subject to change without notice, please call to verify.
- Type:
- Single Family
- Sq.Ft.:
- 2,171
- Status:
- Active
- Beds:
- 4
- Lot size:
- 0.28 Acres
- Year built:
- 2024
- Baths:
- 3.00
- MLS#:
- 98928023
- Subdivision:
- Estates at West Highlands
ADDITIONAL INFORMATION
Presenting the Madrid floor plan by Ted Mason Signature homes. Ted's reputation over the last three decades for delivering a high quality home and a great experience is not something to look over! The open floor plan allows for easy conversation and entertaining from sitting around the quartz counter top kitchen island, preparing meals with Bosch Appliances, to relaxing around the fireplace in the Great Room. Never go with out shade as this home features two back yard patio's for relaxing. One off the dining room and one off the master bedroom side. The master suite is partnered with an en suite bathroom including it's dual vanity, walk in shower, and walk in closet. The Madrid includes a separate guest suite with its own bathroom and W.I.C. The 4 car garage will be appreciated with a boat bay 13x32 that allows for your weekend toys. Come enjoy the upscale living in the quite and desirable Estates at West Highlands.
$574,995
2195 Savoy Ct Middleton, ID 83644
- Type:
- Single Family
- Sq.Ft.:
- 2,047
- Status:
- Active
- Beds:
- 3
- Lot size:
- 0.27 Acres
- Year built:
- 2024
- Baths:
- 2.00
- MLS#:
- 98928000
- Subdivision:
- Meadows at West Highlands
ADDITIONAL INFORMATION
An inviting foyer and open flex room flow into the Brennan's expansive great room and casual dining area with desirable covered patio access. Adjacent, the well-designed kitchen is complete with a large center island with breakfast bar, ample counter and cabinet space, and a generous pantry. The magnificent primary bedroom is enhanced by a spacious walk-in closet and an alluring primary bath with a dual-sink vanity, a large soaking tub, a luxe tile shower, and a private water closet. Secondary bedrooms feature walk-in closets and share a hall bath. Additional highlights include a conveniently located laundry off the everyday entry and plenty of additional storage. 4 car garage. Front and rear landscape included. BTVAI
- Type:
- Single Family
- Sq.Ft.:
- 1,694
- Status:
- Active
- Beds:
- 3
- Lot size:
- 0.19 Acres
- Year built:
- 2024
- Baths:
- 2.00
- MLS#:
- 98927952
- Subdivision:
- Kestrel Estates
ADDITIONAL INFORMATION
Feel enriched in your brand new home located in Middleton, Idaho! Live your best single level life in the Bennett 1694! Enter inside to discover a very flexible layout with the kitchen, living room, and primary suite are all at the rear of the home, easy to forget the world outside exists. Have the space to stretch your culinary wings and get creative at the large kitchen island. Recharge as you soak up a double dose of vitamin D from the two living room windows. Spill onto the back patio to enjoy fresh air and perfect Idaho weather. The primary suite feels like a true oasis on the opposite end of the home from the other bedrooms. The flex room offers you an additional living space to work, play, or unwind. The Bennett is the perfect layout for you to call home. Photos are similar. All selections are subject to change without notice, please call to verify.
$699,500
2295 Seafarer Ct Middleton, ID 83644
- Type:
- Single Family
- Sq.Ft.:
- 2,202
- Status:
- Active
- Beds:
- 4
- Lot size:
- 0.34 Acres
- Year built:
- 2023
- Baths:
- 3.00
- MLS#:
- 98927873
- Subdivision:
- Valhalla Country Estates
ADDITIONAL INFORMATION
Fall Season of Savings! The last remaining home in this phase of Valhalla and your last chance to be under $700,000 in this high-end community! Welcome to the Madison by Heinz Built Homes. Completed and ready to move in now, this beautiful home is nestled in the back of a cul-de-sac on a generous 1/3 ac homesite. The kitchen features a Bosch appliance package, expansive soft close cabinetry and counter space with an entertainers island that flows into the great room. A luxurious owners retreat sits at the back of the home with a large walk in shower and extensive cabinetry detail. 4 total bedrooms and 3 baths complete this floor plan with great flow and use of space. Bring a few toys home when you move in with a 3 car garage that allows for your vehicles and more to be inside out of the elements. Come visit our on site model home at 2295 Seafarer Ct. Sat&Sun from 1-4!
- Type:
- Single Family
- Sq.Ft.:
- 1,699
- Status:
- Active
- Beds:
- 3
- Lot size:
- 0.2 Acres
- Year built:
- 2024
- Baths:
- 2.00
- MLS#:
- 98927842
- Subdivision:
- Kestrel Estates
ADDITIONAL INFORMATION
Embrace the comforts of a brand new home in Middleton, Idaho. The Coral 1699 is an exquisite single level dream home, ready for you to call it your own. The living areas are situated at the rear of the home, providing an inviting atmosphere for relaxation and unwinding. Enter into the kitchen and behold plenty of counter space, an island, and ample storage, making it an ideal culinary haven. The open concept living areas are a dream to entertain in, whether you stay indoors or spill out onto the back patio to take in some sunsets. At the end of the day your primary suite awaits, featuring a luxurious walk-in shower, a sizeable walk-in closet, and a double vanity. The split bedroom floor plan has two additional bedrooms plus a bonus room. Photos are similar. All selections are subject to change without notice, please call to verify.
- Type:
- Single Family
- Sq.Ft.:
- 2,572
- Status:
- Active
- Beds:
- 4
- Lot size:
- 0.18 Acres
- Year built:
- 2021
- Baths:
- 3.00
- MLS#:
- 98927870
- Subdivision:
- Meadows at West Highlands
ADDITIONAL INFORMATION
This exquisite Andrew model by Toll Brothers features 4 spacious bedrooms and 3 full baths, and a bonus room, perfect for entertaining. The open country kitchen boasts abundant counter space and storage, complete with a long peninsula and breakfast bar seating, ideal for casual meals. Retreat to the luxurious primary suite, which includes a massive bathroom with a walk-in tile shower, dual sink vanity, and two generous walk-in closets. Upstairs, discover a large bonus room with its own full bath and closet—perfect for a playroom, office, or guest suite or an extra bedroom. Step outside to a covered patio overlooking the fenced backyard, complete with a shed for extra storage. With a convenient 3-car garage, there’s ample space for vehicles and storage. Additional highlights include granite throughout and engineered wood floors, and a beautifully landscaped fenced yard. Don’t miss your chance to own this incredible home! Schedule a viewing today and experience all that this fantastic property has to offer!
- Type:
- Single Family
- Sq.Ft.:
- 2,025
- Status:
- Active
- Beds:
- 4
- Lot size:
- 0.19 Acres
- Year built:
- 2024
- Baths:
- 2.00
- MLS#:
- 98927844
- Subdivision:
- Kestrel Estates
ADDITIONAL INFORMATION
This brand new home located in vibrant Middleton, Idaho welcomes you with open arms. Dreams do come true in the Harrison 2025! Get the single-level home you always wanted without sacrificing any living space. The outside world will melt away while you relax in the bright & sunny living room at the rear of the home. Feel inspired by culinary creativity at your kitchen island. Discover an oasis of solitude in the primary suite with its enviable walk-in closet, dual vanities, and two refreshing windows. The concrete patio entices you to spend time outside so you will not miss even a moment of nice weather. Love where you live in the Harrison. Photos are similar. All selections are subject to change without notice, please call to verify.
- Type:
- Single Family
- Sq.Ft.:
- 1,860
- Status:
- Active
- Beds:
- 3
- Lot size:
- 0.19 Acres
- Year built:
- 2024
- Baths:
- 2.00
- MLS#:
- 98927843
- Subdivision:
- Kestrel Estates
ADDITIONAL INFORMATION
Feel enriched in your brand new home located in Middleton, Idaho! The Willow 1860's single level space is smartly laid out, boasting two bedrooms situated at the front of the home. To entertain or for personal relaxation, escape into the spacious vaulted great room and dining room that open onto a back patio. Natural light cascades through the windows, adding an illuminated touch to the vaulted ceiling. Retreat to the primary suite for restful nights, complete with a roomy en suite bathroom, dual vanities, a stand-up shower, and a walk-in closet. Enjoy the luxury of the great room or warm nights under the stars – this one-of-a-kind home provides space for everyone! Photos are similar. All selections are subject to change without notice, please call to verify.
$308,499
910 Harmon Way Middleton, ID 83644
- Type:
- Single Family
- Sq.Ft.:
- 1,008
- Status:
- Active
- Beds:
- 3
- Lot size:
- 0.16 Acres
- Year built:
- 1979
- Baths:
- 1.00
- MLS#:
- 98927497
- Subdivision:
- Middleton Place
ADDITIONAL INFORMATION
Welcome to your charming starter home in the heart of Middleton, Idaho! This cozy 1008 square-foot residence is perfect for those looking to embark on their homeownership journey. Middleton offers a wealth of exciting amenities and a strong sense of community. Known for its scenic beauty, the town provides plenty of outdoor recreational opportunities, from hiking and biking trails to nearby parks and rivers. Residents can enjoy local events and farmers markets that foster a close-knit community spirit. With a rich historical background and a focus on maintaining its quaint downtown, Middleton combines small-town charm with modern conveniences. Your new home offers not just a place to live, but a gateway to vibrant community living. Don't miss the opportunity to make this delightful house your own!
$819,900
2119 Savoy Ct Middleton, ID 83644
- Type:
- Single Family
- Sq.Ft.:
- 3,305
- Status:
- Active
- Beds:
- 4
- Lot size:
- 0.31 Acres
- Year built:
- 2023
- Baths:
- 4.00
- MLS#:
- 98927614
- Subdivision:
- Meadows at West Highlands
ADDITIONAL INFORMATION
Check out this showstopper in Middleton! Built just a year ago, this McGuire floor plan feels like new and is packed with upgrades that will make you swoon. With 4 bedrooms, 3.5 baths, and an extra loft space, there's room for everyone. The master suite? Oh, it's dreamy, and on the main floor to save you that walk upstairs, it feels like a retreat. The kitchen is a true heart-stealer. From the upgraded appliances, including a wine fridge (because, of course!), to the herringbone backsplash, quartz countertops, farmhouse sink, & aesthetic light fixtures—this space begs for gatherings. Bonus points for the RV garage, central vac system, & water softener—because, yes, the upgrades keep coming. And if you think the inside is amazing, wait until you explore the community! A pool for those hot Idaho summers, scenic walking paths, ponds for a peaceful vibe, & a park to play. If you're impatient & don't want to wait to build, buy this one! It has upgrades that won't come with a basic build in this community.
$12,452,200
Duff Ln Middleton, ID 83714
- Type:
- Land
- Sq.Ft.:
- n/a
- Status:
- Active
- Beds:
- n/a
- Lot size:
- 216.56 Acres
- Baths:
- MLS#:
- 98927535
- Subdivision:
- 0 Not Applic.
ADDITIONAL INFORMATION
Rare opportunity to buy over 216 acres of land located between Star and Middleton. Property is currently zoned Agricultural but the Canyon County Future Land Use Map designates the property as residential. Property is located within City of Middleton's Area of Impact.
$635,000
1288 Big Horn Ct Middleton, ID 83644
- Type:
- Single Family
- Sq.Ft.:
- 2,573
- Status:
- Active
- Beds:
- 3
- Lot size:
- 0.37 Acres
- Year built:
- 2017
- Baths:
- 3.00
- MLS#:
- 98927491
- Subdivision:
- West Highlands Ranch
ADDITIONAL INFORMATION
Discover the charm of single-level living in West Highland Estates. Situated on over 1/3 acre in a peaceful cul-de-sac, this home offers an inviting outdoor space with a hot tub, firepit, and garden area. Inside, the open-concept layout features a cozy fireplace and an oversized kitchen island, perfect for gatherings, plus a large dining area. The split-bedroom design ensures privacy, with a primary suite boasting his-and-her closets, a custom tile shower, and a relaxing soaker tub. As a bonus, there's a dedicated office/den space. The community offers a clubhouse, gym, pool, splash pad, and more! Everyone is sure to appreciate the tranquil location that feels tucked away while still being close to local schools, shopping, and parks. This home is perfect for those who love to entertain or enjoy Idaho's outdoor lifestyle.
- Type:
- Single Family
- Sq.Ft.:
- 2,522
- Status:
- Active
- Beds:
- 5
- Lot size:
- 0.6 Acres
- Year built:
- 1975
- Baths:
- 4.00
- MLS#:
- 98927369
- Subdivision:
- Longstreet Sub
ADDITIONAL INFORMATION
Located in a peaceful Middleton setting, this home is full of character both inside and out. The main level features a master suite, an additional bedroom, and two full bathrooms. Situated on a spacious 0.60-acre lot, the property includes a continuous water heater, a private well, and a heated 1,100 sq. ft. shop. There’s also a designated garden area and plenty of space for recreational vehicles and outdoor toys. Listing with additional lot 98927368.
$1,100,000
8707 Quail Hollow Dr Middleton, ID 83644
- Type:
- Other
- Sq.Ft.:
- 2,796
- Status:
- Active
- Beds:
- 4
- Lot size:
- 1.05 Acres
- Year built:
- 2013
- Baths:
- 3.00
- MLS#:
- 98927413
- Subdivision:
- Ridge at Quail Hollow
ADDITIONAL INFORMATION
Sprawling over an acre with Views, this 2796 sf home has it all! The perfect balance of space and convenience in a beautiful community. As you enter from the wrap around porch, notice high vaulted ceilings, fireplace, and an open floor plan. Main level master suite with dual vanity, soaker tub and walk in closet. Entertainer's kitchen with granite tops, pantry, island and window at the sink. Dining area wrapped in natural light & tech space area. Office with double french doors. Upstairs could be a large bedroom or bonus room with full bath & closet. Generous laundry & mud room with lots of storage. Deep 30x27 3 car garage. Head out back to enjoy massive covered patio, expansive lawns, chicken coop, garden beds and fruit trees! Large driveway & RV parking for all your toys. 1200 sf finished insulated shop with epoxied floors, custom cabinets, lights, fans, and bathroom! Stunning and mature landscape, views and sunsets from this premier corner lot. This home has been meticulously cared for and brand new A/C.
$918,000
8966 Arden Ct. Middleton, ID 83644
- Type:
- Other
- Sq.Ft.:
- 3,041
- Status:
- Active
- Beds:
- 4
- Lot size:
- 2.34 Acres
- Year built:
- 1994
- Baths:
- 5.00
- MLS#:
- 98927382
- Subdivision:
- 0 Not Applicable
ADDITIONAL INFORMATION
Homestead opportunity on 2.34 acres close to Star and downtown Middleton with water rights! Charming white farmhouse with mature trees at the end of a cut-de-sac with NO HOA! Enter in to impressive high ceilings and natural light. 3041 sqft with 2 master bedrooms, choose main level with private patio or upstairs with views. Family and living rooms give you room to spread out. This 4 bed, 4.5 bath home has so much flexibility. Huge laundry/mud room. Oversized 3 car garage with workspace! Beautiful barn and new concrete pad allows you to bring your animals, toys, or even build out living quarters because it has water, septic and power! 2 pastures gives your animals the space to graze or add riding area. Chicken coop and garden area right off expansive yard. New roof, paint, HVAC, water softener, humidifier & dishwasher in last few years. Live the country life or turn this into your entertainment estate. Come see this unique property with so much potential!
$598,000
1570 Shoal Point Middleton, ID 83644
- Type:
- Single Family
- Sq.Ft.:
- 2,180
- Status:
- Active
- Beds:
- 4
- Lot size:
- 0.18 Acres
- Year built:
- 2020
- Baths:
- 3.00
- MLS#:
- 98927310
- Subdivision:
- Stonehaven
ADDITIONAL INFORMATION
Welcome to this beautiful home in Middleton, perfect for those seeking comfort, style, and efficiency. This spacious 4 bedroom, 3 full bath home features an expansive open floor plan with a large kitchen, boasting granite counters, a spacious island, and a walk-in pantry ideal for entertaining and family gatherings. The home is plumbed for central vac system and features a water softener and filtration system for enhanced water quality. The home also included a dedicated office space with a custom built in desk, perfect for remote work or study. The attached garage is upgraded with durable epoxy flooring adding a polished touch to your workspace or storage area. Step outside to enjoy outdoor living on the covered patio, take a dip in the above ground pool or relax in the beautifully landscaped backyard. With the added benefits of solar panels and a backup generator, this home is as efficient as it is stunning. Don't miss out, this is truly a must-see property! Schedule your showing today!
$380,000
553 Kestrel Ave Middleton, ID 83644
- Type:
- Single Family
- Sq.Ft.:
- 1,491
- Status:
- Active
- Beds:
- 3
- Lot size:
- 0.22 Acres
- Year built:
- 2003
- Baths:
- 2.00
- MLS#:
- 98927164
- Subdivision:
- Middleton Heights
ADDITIONAL INFORMATION
This Middleton cutie is waiting for you! Single with upstairs bonus room, split living design. 3 car garage and a generous sized lot with mature trees and landscaping. Full sprinkler system for easy watering with plenty of garden space. As you walk inside you are greeted with tall ceilings and tastefully updated finishes. The home has a large dining room, perfect for entertaining guests. 2 bedrooms on the main level and the bonus room upstairs doubles as a bedroom with a door and closet. The master ensuite features a large vanity and walk in shower. This home is super cute, clean and ready for new owners! Run, don't walk - because this one won't last long!
$735,000
238 W Kinross St Middleton, ID 83644
- Type:
- Single Family
- Sq.Ft.:
- 2,044
- Status:
- Active
- Beds:
- 3
- Lot size:
- 0.27 Acres
- Year built:
- 2024
- Baths:
- 2.00
- MLS#:
- 98927071
- Subdivision:
- West Highlands Estates (Middleton)
ADDITIONAL INFORMATION
Introducing the Bennett + RV Floorplan by RTL Homes. This luxury home features a tall entryway with wainscoting that extends into the main living spaces, wood beams, a 45’ RV bay with hookups and a 14’ RV garage door, and no rear neighbors. Enjoy a covered patio with a gas line for BBQ. The kitchen boasts quartz counters, a tile backsplash, Bosch appliances, and a pantry, all designed in an open-concept layout. The master suite is a true retreat with a massive walk-in closet, his and her sinks, a vanity, and a door to the patio area. Both bathrooms include floor-to-ceiling tile for a luxurious look. This home has a north-east-facing backyard with open space behind it and mountain views. It is equipped with irrigation and a privacy fence. The main living area features 9' ceilings, a gas fireplace, and a dining area, creating an open and inviting space. The laundry room is located right off the master suite and includes a sink.
$1,100,000
8969 New Castle Dr Middleton, ID 83644
- Type:
- Single Family
- Sq.Ft.:
- 3,986
- Status:
- Active
- Beds:
- 4
- Lot size:
- 0.79 Acres
- Year built:
- 2005
- Baths:
- 4.00
- MLS#:
- 98927453
- Subdivision:
- Lansing Meadows
ADDITIONAL INFORMATION
This elegant custom-built home has so many delightful features, high-end finishes and exquisite woodwork.The main floor master suite is spacious and features a sauna room. A professional office,equipped with beautiful built-in desk,bookcases,and cabinetry,is also located on the main level-and not counted in the bedroom total.A gourmet kitchen,two distinct living areas,a gas fireplace,incredible crown molding, gorgeous wood encased windows, a formal dining room and charming wine cellar all contribute to the elegance and charm of this home. With 2 bonus rooms upstairs,3 additional bdrms and 2 more full bathrooms, there's ample space for all. Water softener, Central Vac, ADT system, TWO separate 2-car garages, one with pull through & utility sink--use one as a shop. And the incredible professionally landscaped backyard spanning nearly an acre includes a stunning in-ground pool with new pool heater-8/24, covered patio, tranquil waterfall and pond, dedicated garden area. This home is truly in a class of its own.
- Type:
- Single Family
- Sq.Ft.:
- 2,860
- Status:
- Active
- Beds:
- 5
- Lot size:
- 0.19 Acres
- Year built:
- 2015
- Baths:
- 4.00
- MLS#:
- 98926486
- Subdivision:
- Middleton Lakes
ADDITIONAL INFORMATION
Discover your dream home at 1055 South Twin Lakes Avenue, Middleton, ID. This inviting property features new paint and carpet, 5 bedrooms plus a bonus room, and a kitchen with elegant granite countertops. The main living room boasts a 2-story ceiling, and the master suite is conveniently located on the main floor. The master suite is conveniently located on the main floor for easy access. Experience the convenience of lake access just steps from your door, perfect for fishing, kayaking, or paddleboarding in your own community. The home also borders the scenic Boise River, providing a serene backdrop. The exciting Middleton River Walk is coming soon, adding even more charm to the area. Nearby schools include Middleton Heights Elementary, Middleton Middle School, and Middleton High School, making it ideal for families. Plus, enjoy outdoor activities at local parks like Foote Park and Hawthorne Park. Embrace the perfect blend of comfort and nature in this exceptional home.
- Type:
- Single Family
- Sq.Ft.:
- 2,386
- Status:
- Active
- Beds:
- 4
- Lot size:
- 0.21 Acres
- Year built:
- 2024
- Baths:
- 4.00
- MLS#:
- 98926554
- Subdivision:
- Stonehaven
ADDITIONAL INFORMATION
UNDER CONSTRUCTION - "The Zinc" by Richmond American Homes. An inviting covered porch welcomes guests to the beautiful Zinc plan. In addition to a well-appointed kitchen with a center island and a walk-in pantry, the thoughtfully designed main floor offers a generous nook, a spacious great room, a charming, covered patio and an impressive primary suite with a private bathroom and a walk-in closet. Upstairs you'll find a Jr. Ensuite bedroom along with 2 bedrooms and a loft. You'll also appreciated a central laundry room, a mudroom, a storage area, a 2-car garage and an attached RV garage. Front and back landscape and sprinklers along with full backyard vinyl fencing INCLUDED! 9' ceilings and tankless water heaters INCLUDED! Conveniently located off Highway 44, near Middleton High School and Purple Sage Golf Course. Stop by our furnished model homes at 1387 Stirling Meadows St for more details and community tour. Restrictions apply. PHOTOS SIMILAR
- Type:
- Other
- Sq.Ft.:
- 30,000
- Status:
- Active
- Beds:
- n/a
- Year built:
- 2024
- Baths:
- MLS#:
- 98926575
ADDITIONAL INFORMATION
The all-new Middleton Commons offers amazing Restaurant/Retail/ Office/ Industrial & Flex Space right off of Middleton Road in Middleton, Idaho. Middleton Commons Business Park will consist of 7 Buildings: 3 with 8 condo units each, 3 with 6 units, and 1 with 4. Each unit will have ample parking available and at least one grade level high garage door in the back. Completion is expected to be April 2025. Reserve/Purchase 1 unit or any combination thereof at $240.00 per sq ft and build to suit! With 26-foot ceiling heights, you could easily have a second floor. Being right off of Middleton Road, you’ll have excellent visibility and high traffic counts! Please click on the tour link for more information and reservation forms.

The data relating to real estate for sale on this website comes in part from the Internet Data Exchange program of the Intermountain MLS system. Real estate listings held by brokerage firms other than this broker are marked with the IDX icon. This information is provided exclusively for consumers’ personal, non-commercial use, that it may not be used for any purpose other than to identify prospective properties consumers may be interested in purchasing. 2024 Copyright Intermountain MLS. All rights reserved.
Middleton Real Estate
The median home value in Middleton, ID is $425,700. This is higher than the county median home value of $386,700. The national median home value is $338,100. The average price of homes sold in Middleton, ID is $425,700. Approximately 87.16% of Middleton homes are owned, compared to 11.1% rented, while 1.74% are vacant. Middleton real estate listings include condos, townhomes, and single family homes for sale. Commercial properties are also available. If you see a property you’re interested in, contact a Middleton real estate agent to arrange a tour today!
Middleton, Idaho has a population of 9,091. Middleton is more family-centric than the surrounding county with 40.94% of the households containing married families with children. The county average for households married with children is 37.87%.
The median household income in Middleton, Idaho is $59,230. The median household income for the surrounding county is $60,716 compared to the national median of $69,021. The median age of people living in Middleton is 31.3 years.
Middleton Weather
The average high temperature in July is 91.7 degrees, with an average low temperature in January of 23.3 degrees. The average rainfall is approximately 10.7 inches per year, with 7.9 inches of snow per year.
