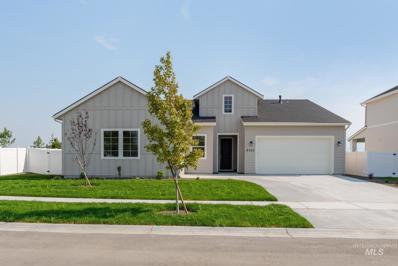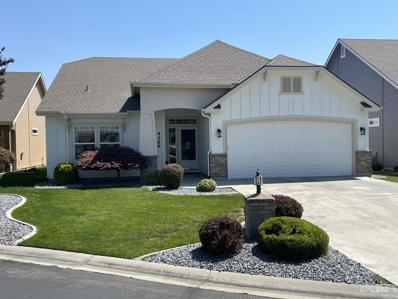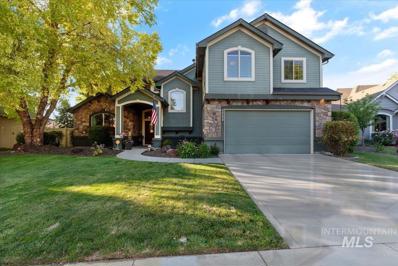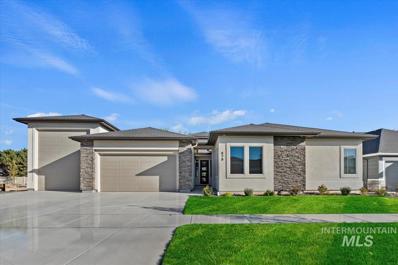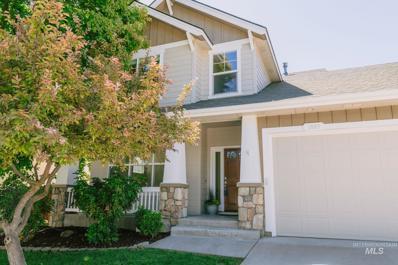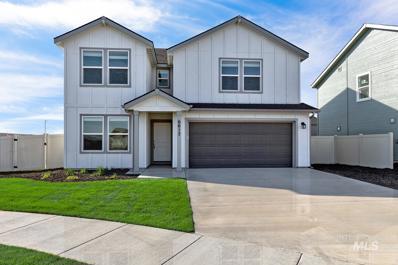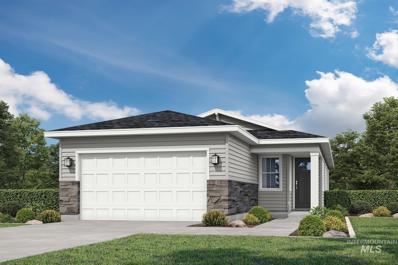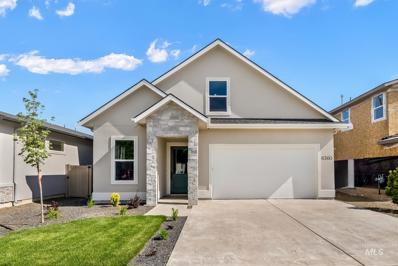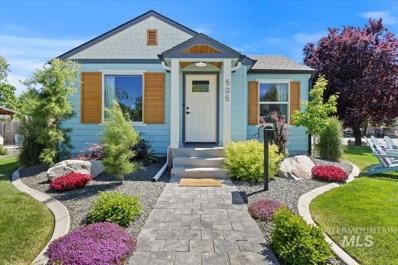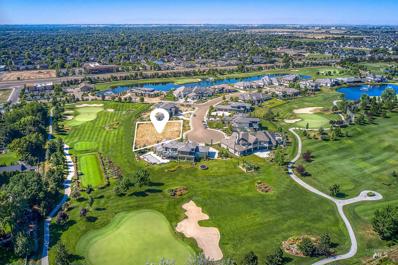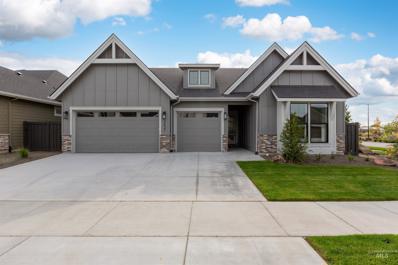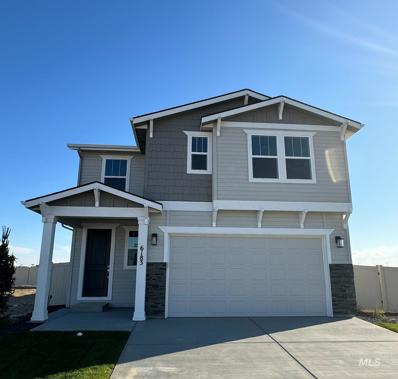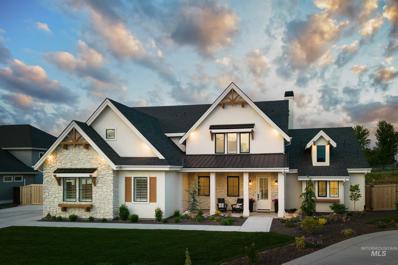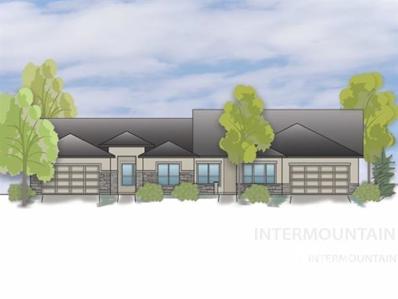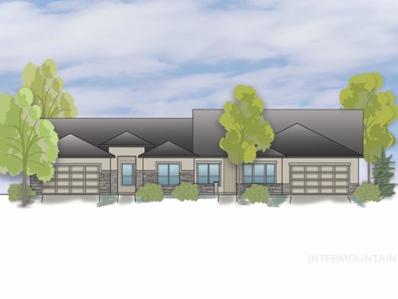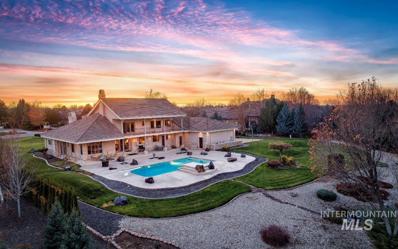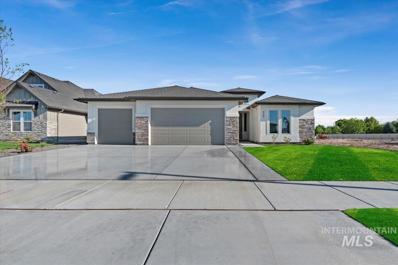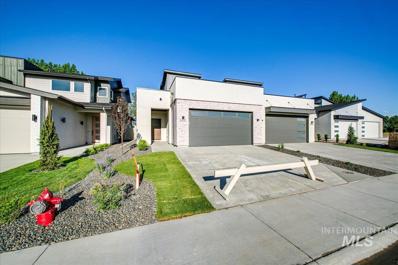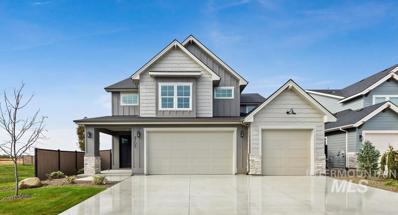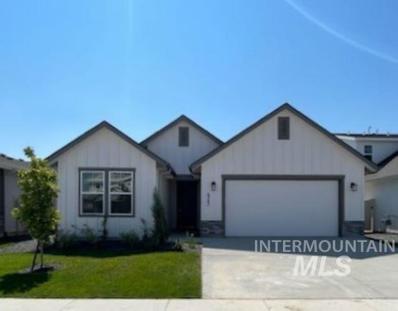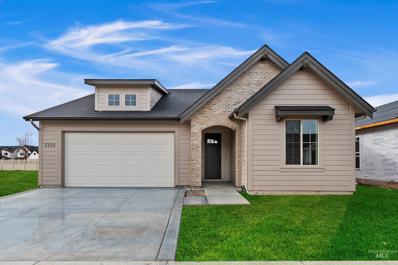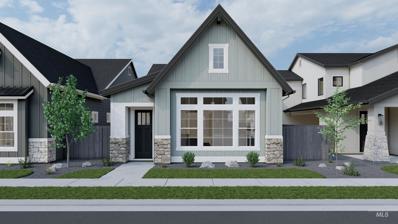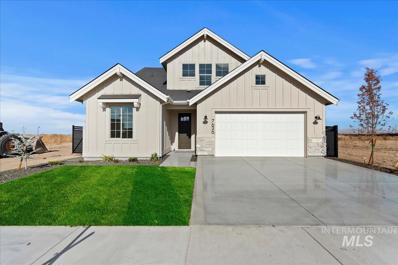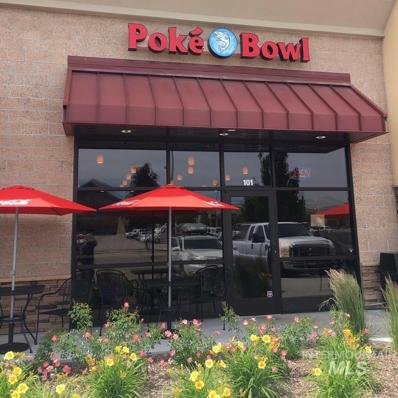Meridian ID Homes for Rent
$714,900
6855 W Mattawa Dr Meridian, ID 83646
- Type:
- Single Family
- Sq.Ft.:
- 2,721
- Status:
- Active
- Beds:
- 4
- Lot size:
- 0.14 Acres
- Year built:
- 2024
- Baths:
- 3.00
- MLS#:
- 98913776
- Subdivision:
- Lincoln Creek
ADDITIONAL INFORMATION
“Biltmore’s Your Home For The Holidays” Sales Event! For a limited time, purchase this home by Biltmore Company LLC and included in your purchase is a washer, dryer, refrigerator, and window coverings on top of a 2-1 buy down. The Jefferson features a remarkable 4-car garage! Highlights of this new floorplan include a bright and airy great room with stone fireplace and a stunning kitchen with quartz countertops, stainless steel appliances with double ovens and a spacious corner pantry. The downstairs tech room creates the perfect home office. Upstairs you’ll find the primary bedroom, secondary bedrooms, bonus room and laundry room. The primary bedroom with ample natural light features an ensuite with dual vanities, quartz countertops and a beautiful tiled walk-in shower. Enjoy Idaho’s warm summers from the comfort of your covered patio! Lincoln Creek offers a state-of-the-art clubhouse including a dog wash station, community pool, social areas, pickleball court, acres of open space and much more.
- Type:
- Single Family
- Sq.Ft.:
- 2,473
- Status:
- Active
- Beds:
- 4
- Lot size:
- 0.25 Acres
- Year built:
- 2024
- Baths:
- 3.00
- MLS#:
- 98913676
- Subdivision:
- Paloma Ridge
ADDITIONAL INFORMATION
"The Avalyn" The perfect combination of elegance and practicality. With a spacious foyer leading into an open-concept great room, this floorplan is both inviting and functional and boasts 10 foot ceilings A large kitchen with island, stainless steel wall oven and gorgeous quartz countertops makes entertaining easy, while a walk-in pantry provides ample storage space for all your cooking needs. An adjacent casual dining area opens onto a covered patio that extends your living outdoors throughout the year. Additionally, the primary suite boasts dual sinks in its luxurious bath, along with walk-in closet, tile shower and soaker tub. Three generous secondary bedrooms in the front of the home. Front and rear landscape included. Split 3 car garage. BTVAI.
- Type:
- Single Family
- Sq.Ft.:
- 1,747
- Status:
- Active
- Beds:
- 3
- Lot size:
- 0.14 Acres
- Year built:
- 2003
- Baths:
- 2.00
- MLS#:
- 98913462
- Subdivision:
- Ashford Greens
ADDITIONAL INFORMATION
Reduced Price! Rare find with this single level beauty. Enjoy serenity and security in this gated 55+ community with the limited opportunity to own a home that backs up to the park like golf course. Freshly painted exterior with upgraded paint 6/24. Classy updates from flooring & granite countertops, light fixtures to new paint throughout! This home boasts soaring vaulted ceilings and an open, cheery interior. Spacious, beautiful kitchen with more than ample cabinets and upgraded slide out shelves plus a large pantry. Unwind in the primary suite with private bathroom , soaker tub and large shower. Oversized 2+ car garage with easy access attic storage. Enjoy the quiet patio while gazing out on the manicured golf course. This 55+ community features a clubhouse with activities, community pool, lawn care, exterior painting and irrigation. A bonus feature with much of the maintenance taken care of!
$749,900
2262 W Teano Dr Meridian, ID 83646
- Type:
- Single Family
- Sq.Ft.:
- 3,131
- Status:
- Active
- Beds:
- 5
- Lot size:
- 0.22 Acres
- Year built:
- 2004
- Baths:
- 4.00
- MLS#:
- 98913486
- Subdivision:
- Bridgetower
ADDITIONAL INFORMATION
Best value in the sought after Bridgetower Community! Lovingly updated home boasting new LVP floors, granite counter tops, farmhouse style wood accents, paint and carpet. With a spacious layout featuring five bedrooms, bonus and large great room, there’s room for everyone to kick back and relax. Need a home office or homework spot? No problem – both the formal dining or upstairs loft desk area easily double as a workspace. Three full bathrooms and a powder make getting ready for the day easy. The living spaces continue outside with a huge covered patio, built in basketball hoop and gated garden area. The three car tandem garage is large and deep enough for boat storage, shop space or a garage gym. Come explore Bridgetower with two community pools, clubhouse, pathways, multiple community parks and the highly rated Hunter Elementary School.
- Type:
- Single Family
- Sq.Ft.:
- 2,808
- Status:
- Active
- Beds:
- 4
- Lot size:
- 0.24 Acres
- Year built:
- 2024
- Baths:
- 4.00
- MLS#:
- 98913478
- Subdivision:
- Oakwood Estates
ADDITIONAL INFORMATION
Tresidio Homes presents the Sherwood RV! Step into luxury with this stunning 2808 SQ FT open-concept home boasting 4 bedrooms and 4 baths. True RV bay with 14' tall door and 45' deep. Before even entering this gem, be warmly welcomed by the quaint courtyard upon entry. Indulge in the ultimate relaxation within the spa-inspired en-suite bathroom featuring a lavish tub, fully tiled walk-in shower, and a double vanity, complemented by a generous walk-in closet conveniently connected to the laundry room. The sleek Stainless Steel Appliances and Quartz Countertops elevate the modern kitchen. Hardwood Flooring in the main living areas adds elegance and warmth. Embrace outdoor living on the spacious backyard covered patio. Tresidio Homes can build a customized home, All of our plans can be custom tailored to you and finished to fit your style in our beautiful in house Design Studio. Actual Photos.
$550,000
1897 Pratt Meridian, ID 83642
- Type:
- Single Family
- Sq.Ft.:
- 2,302
- Status:
- Active
- Beds:
- 3
- Lot size:
- 0.15 Acres
- Year built:
- 2002
- Baths:
- 3.00
- MLS#:
- 98913221
- Subdivision:
- Woodbridge
ADDITIONAL INFORMATION
Welcome to your new haven! This charming 3-bed, 3-bath abode boasts an inviting floor plan, complete with a dedicated office space for your productivity needs. Step outside onto the covered patio and behold the serene oasis of the backyard retreat. Recently refreshed with new carpets and a fresh coat of paint, this home exudes traditional elegance. The kitchen is outfitted with stainless steel appliances, a convenient gas range, and a spacious island that beckons for culinary adventures. Ascend to the second floor and discover a generously sized bonus room, offering versatility as a potential 4th bedroom or additional entertainment space. Retreat to the expansive Master Bedroom, featuring tranquil views of the private backyard oasis framed by mature landscaping. Nestled in the coveted Woodbridge community, this residence provides more than just a home; it offers a lifestyle. Embrace the community's open spaces, meandering walking paths, and the refreshing respite of the community pool.
$474,300
6617 W Pilot Ct Meridian, ID 83646
- Type:
- Single Family
- Sq.Ft.:
- 2,292
- Status:
- Active
- Beds:
- 4
- Lot size:
- 0.13 Acres
- Year built:
- 2024
- Baths:
- 3.00
- MLS#:
- 98912805
- Subdivision:
- Owyhee Springs
ADDITIONAL INFORMATION
Welcome to the Canyon Series, with Lennar's signature "Everything's Included"! The exteriors feature stone accents. Inside, the kitchen has stainless-steel appliances, quartz countertops, gourmet island, Shaker style cabinets with soft close, and convenient pull out recycle and trash bins. Owner’s suite has a walk in closet and dual vanity with quartz countertops. Luxury vinyl plank flooring looks beautiful in the kitchen, baths, and laundry room. Your front yard comes landscaped, and the back yard is fully fenced. Your home also comes with many energy efficient features and thoughtful touches like pre-plumed loop for a whole house water treatment system. Owyhee Springs invites you to enjoy the walking paths, Tot lot, Clubhouse and pool, and green spaces, all while enjoying the scenic views of the mountains. Within walking distance of Owyhee High School and soon-to-be quick access to the new Highway 16 freeway connection.
- Type:
- Single Family
- Sq.Ft.:
- 1,528
- Status:
- Active
- Beds:
- 3
- Lot size:
- 0.1 Acres
- Year built:
- 2024
- Baths:
- 2.00
- MLS#:
- 98912703
- Subdivision:
- Prescott Ridge
ADDITIONAL INFORMATION
Introducing The Canyons at Prescott Ridge! See Sales Agent for details. The Bradshaw is quaint and refined. This home features 9' ceilings, open bright kitchen that flows into the great room, covered back patio, tray ceilings in the primary, converted flex to another bedroom, and much more! PRELIMINARY EXTERIOR PHOTO. Photos and tour are of a similar home. This home is HERS and Energy Star rated with annual energy savings!
- Type:
- Single Family
- Sq.Ft.:
- 2,405
- Status:
- Active
- Beds:
- 3
- Lot size:
- 0.16 Acres
- Year built:
- 2024
- Baths:
- 3.00
- MLS#:
- 98912191
- Subdivision:
- Lupine Cove
ADDITIONAL INFORMATION
Pristine haven at Lupine Cove in vibrant Meridian! This newly built residence stands out with an exquisite stone-accented exterior that stretches from floor to ceiling, setting a prestigious tone. Inside, the atmosphere of sophistication continues with a sleek tile fireplace—a distinct feature setting this home apart from others in the neighborhood. Experience the ease of living with the owner's suite conveniently located on the main floor, complemented by an office and a versatile loft/flex room upstairs. The house highlights high-end finishes, including tile flooring that flows through the main floor’s hallway, mud room, kitchen, and dining areas, and into all bathrooms, each outfitted with top-tier Bosch appliances. Every detail has been thoughtfully upgraded to offer a blend of luxury and comfort. Whether you’re hosting gatherings or enjoying quiet evenings, this stunning community offers the perfect backdrop for a distinguished lifestyle. Indulge in the uniqueness of this exquisite opportunity!
$440,000
505 E Pine Ave Meridian, ID 83642
- Type:
- Single Family
- Sq.Ft.:
- 1,108
- Status:
- Active
- Beds:
- 3
- Lot size:
- 0.27 Acres
- Year built:
- 1936
- Baths:
- 1.00
- MLS#:
- 98912958
- Subdivision:
- 0 Not Applicable
ADDITIONAL INFORMATION
You'll fall in love with this home the moment you pull up! Prime Location just steps from Historic Downtown Meridian. From the Immaculate landscaping & exterior restoration to the mature trees, you won't want to leave! Beautiful matching shop/garage separated by the cobblestone patio and the bare land to the South all included with the property! Step into the home and take in the charm with cove ceiling, pointed arch pass throughs & corner curio shelves you'll think to yourself, "they sure don't make them like they used to!" Original hard wood floors upstairs, stairs to basement are newly carpeted. Downstairs 3rd room downstairs could be 3rd bedroom with closet or media room/home office. Shop has power & has been fully insulated including spray in for entire ceiling just waiting for sheetrock & New Owner's vision to make it work best for you! Live/Work Business potential on coveted Pine Ave. Make the bare land work for you with shop, massive garden, storage... Blank Canvas waiting to be "Painted." *BTVA*
- Type:
- Land
- Sq.Ft.:
- n/a
- Status:
- Active
- Beds:
- n/a
- Lot size:
- 0.53 Acres
- Baths:
- MLS#:
- 98911763
- Subdivision:
- Spurwing Challenge Estates
ADDITIONAL INFORMATION
Enjoy the Spurwing Country Club active lifestyle! Incredible opportunity to build your dream home on the last available lot in highly desirable Spurwing Challenge Estates! Over half an acre in one of the Treasure Valley's most coveted neighborhoods. Situated on a private cul-de-sac setting backing to the golf course with a desirable East facing backyard. Enjoy the flexibility of bringing your own custom builder! Build your own private swimming pool. Low cost irrigation water for your sprinklers. Spurwing Country Club features a Championship Golf Course, clubhouse, fitness center, swimming pool and tennis courts. Serene setting located just minutes from area schools, shopping and restaurants. Excellent school district! Building plans for 7,000 sqft foot house with indoor basketball court and gym available. Ask agent for more details.
- Type:
- Single Family
- Sq.Ft.:
- 2,412
- Status:
- Active
- Beds:
- 3
- Lot size:
- 0.16 Acres
- Year built:
- 2024
- Baths:
- 3.00
- MLS#:
- 98911543
- Subdivision:
- Quartet
ADDITIONAL INFORMATION
*Hunter Blain* Brand new floor plan by James Clyde This amazing home has all the bells and whistles you've come to expect from James Clyde: Extensive hardwood, amazing stainless steel Thermador appliances, custom built cabinetry, breathtaking trim work & detail that only a true craftsman can deliver! Great Room has Vault Ceiling on a great Lot. Full landscaping front & back-Fencing! A home is more than where you live.. It's who you are, Define Yourself! James Clyde Homes. New Quartet Subdivision is located off the beaten path in the quaint town of Meridian. *Photo Similar* Completion Date 8/16/2024 BVTAI
- Type:
- Single Family
- Sq.Ft.:
- 2,346
- Status:
- Active
- Beds:
- 4
- Lot size:
- 0.1 Acres
- Year built:
- 2024
- Baths:
- 3.00
- MLS#:
- 98911584
- Subdivision:
- Prescott Ridge
ADDITIONAL INFORMATION
Introducing The Canyons at Prescott Ridge! See Sales Agent for details. The Sierra ends your search! This home features 9' ceilings on the main floor, extended covered patio, extended cabinets in the kitchen for more storage, pendant lights over the kitchen island, converted loft to another bedroom upstairs, and much more! PRELIMINARY EXTERIOR PHOTO. Photos and tour are of a similar home. This home is HERS and Energy Star rated with annual energy savings!
$1,450,000
6310 S Bosch Way Meridian, ID 83642
- Type:
- Single Family
- Sq.Ft.:
- 4,006
- Status:
- Active
- Beds:
- 4
- Lot size:
- 0.66 Acres
- Year built:
- 2021
- Baths:
- 4.00
- MLS#:
- 98911260
- Subdivision:
- East Ridge
ADDITIONAL INFORMATION
Mountain views, east-facing backyard on over half an acre lot! This is a better-than-new home built only 3 years ago. The home is full of energy features, upgrades and is stunning! Home boasts vaulted ceiling, custom cabinetry, quartz counters, huge bedrooms, RV garage, butlers pantry, Thermador/Bosch appliances and more. There are TWO bonus rooms upstairs, could be a theater room or workout room, PLUS a large office on main level. Great location and close to everything. It is just around the corner to Discovery Park, shopping and is a short drive to Kleiner Park. See Doc tab for more home and energy upgrades.
- Type:
- Townhouse
- Sq.Ft.:
- 2,151
- Status:
- Active
- Beds:
- 3
- Lot size:
- 0.13 Acres
- Year built:
- 2024
- Baths:
- 3.00
- MLS#:
- 98911178
- Subdivision:
- Spurwing Olive Tree
ADDITIONAL INFORMATION
To Be Built" St Andrews by Gallery Homes by Varriale. Single-level upscale townhomes on Spurwing’s 3rd fairway. This gorgeous home has 3 bd/3 ba plus a flex room. So many custom features includes wood floors, custom cabinets, heated master bath floors all in this open floor plan. Park 3 cars or 2 cars & a golf cart in the oversized garage. Olive Tree provides upscale living centered within the expansive greens of a mature urban golf oasis. Lock-and-go w/maintenance yard care & snow removal included with HOA dues. Does not include the Spurwing social membership and/or golf but can be purchased. Choose you own selections to make this home your own. *Photo Similar
- Type:
- Townhouse
- Sq.Ft.:
- 2,210
- Status:
- Active
- Beds:
- 3
- Lot size:
- 0.22 Acres
- Year built:
- 2024
- Baths:
- 3.00
- MLS#:
- 98911176
- Subdivision:
- Spurwing Olive Tree
ADDITIONAL INFORMATION
To Be Built "Augusta" by Gallery Homes by Varriale. Single-level upscale townhomes on Spurwing’s 3rd fairway. This gorgeous home has 3 bd/2.5 ba plus a flex room. So many custom features includes wood floors, custom cabinets, heated master bath floors all in this open floor plan. Park 3 cars or 2 cars & a golf cart in the oversized garage. Olive Tree provides upscale living centered within the expansive greens of a mature urban golf oasis. Lock-and-go w/maintenance yard care & snow removal included with HOA dues. Does not include the Spurwing social membership and/or golf but can be purchased. Choose you own selections to make this home your own. *Photo Similar
$1,899,990
7014 N Spurwing Way Meridian, ID 83646
- Type:
- Other
- Sq.Ft.:
- 3,515
- Status:
- Active
- Beds:
- 3
- Lot size:
- 1.05 Acres
- Year built:
- 1999
- Baths:
- 4.00
- MLS#:
- 98911054
- Subdivision:
- Spurwing Sub
ADDITIONAL INFORMATION
Welcome to your dream home nestled within the prestigious Spurwing Sub Community, located directly on the 18th hole of the championship golf course. This exquisite property offers an unparalleled lifestyle with stunning views, exceptional amenities including a pool, and limitless potential for customization. Love the home and location but wish you could change some things? This home has preliminary plans adding an additional 1,000 sq ft which include: New Primary suite downstairs, additional bedroom, media room and laundry upstairs. Owner carry option available or assumable loan/Subject to rate at 4.25% This is a rare opportunity to create your perfect luxury retreat in one of the most sought-after neighborhoods. Talk to the agent to discuss details on financial terms
- Type:
- Single Family
- Sq.Ft.:
- 2,303
- Status:
- Active
- Beds:
- 4
- Lot size:
- 0.19 Acres
- Year built:
- 2024
- Baths:
- 3.00
- MLS#:
- 98910901
- Subdivision:
- Oakwood Estates
ADDITIONAL INFORMATION
Elevate your lifestyle with Tresidio Homes exquisite 2303 SQ FT "Riviera" home that seamlessly blends a modern open-concept layout with 4 bedrooms and 2.5 baths. Unwind in the spa-inspired en-suite bathroom, featuring a generously sized tub, fully tiled walk-in shower, and double vanity, complemented by a walk-in closet for ultimate luxury. The kitchen boasts custom cabinets to the ceiling, stainless steel appliances and a sleek quartz large island & countertops, while the hardwood flooring exudes timeless charm throughout all main areas. With a 3-car garage providing ample space and a 175 SQ FT covered outdoor living area, this home offers a perfect balance of elegance and comfort, setting the stage for exceptional living and entertaining. Super convenient access to the I-84 and all that Meridian has to offer. Tons of Shopping, parks, restaurants, Roaring Springs. WE have several floor plans to choose from to build in Oakwood Estates spacious homesites REAL PHOTOS! Generous SELLER INCENTIVE. ASK for details!
- Type:
- Townhouse
- Sq.Ft.:
- 2,353
- Status:
- Active
- Beds:
- 3
- Lot size:
- 0.09 Acres
- Year built:
- 2024
- Baths:
- 3.00
- MLS#:
- 98910889
- Subdivision:
- Poiema
ADDITIONAL INFORMATION
Welcome to Poiema Neighborhood by Zach Evans Construction! This stunning 2353 sq.ft. Luxury home overlooks a stunning golf course in a highly sought after South Meridian location! Featuring 3 bedrooms + loft, 2.5 bathrooms, and a 2-car garage, this home is crafted with quality materials throughout featuring Bosch appliances, tile bathrooms and showers, and engineered hardwood floors. Enjoy the convenience of an insulated garage, sound insulation, sliding glass door, and custom alder cabinets. The unique architecture, stucco, hardi-type siding, and masonry add to the aesthetic appeal on the exterior of the home. Nestled in the Poiema boutique community by Zach Evans Construction, boasting 30 years of local building experience. Located near golf, a new grocery store, parks, schools, and upgraded roads in the safe and clean community of Meridian, ID. Your dream home on the golf course awaits!
- Type:
- Single Family
- Sq.Ft.:
- 2,669
- Status:
- Active
- Beds:
- 4
- Lot size:
- 0.15 Acres
- Year built:
- 2024
- Baths:
- 3.00
- MLS#:
- 98910541
- Subdivision:
- Lincoln Creek
ADDITIONAL INFORMATION
“Biltmore’s Your Home For The Holidays” Sales Event! For a limited time, purchase this home by Biltmore Company LLC and receive a 2-1 buy down. The Jefferson by Biltmore Company LLC features a remarkable 4-car garage! Highlights of this new floorplan include a bright and airy great room with stone fireplace and a stunning kitchen with quartz countertops, stainless steel appliances with double ovens and a spacious corner pantry. The downstairs tech room creates the perfect home office. Upstairs you’ll find the primary bedroom, secondary bedrooms, bonus room and laundry room. The primary bedroom with ample natural light features an ensuite with dual vanities, quartz countertops and a beautiful tiled walk-in shower. Enjoy Idaho’s warm summers from the comfort of your covered patio! Lincoln Creek offers a state-of-the-art clubhouse including a dog wash station, community pool, social areas, pickleball court, acres of open space and much more.
- Type:
- Single Family
- Sq.Ft.:
- 2,044
- Status:
- Active
- Beds:
- 4
- Lot size:
- 0.1 Acres
- Year built:
- 2024
- Baths:
- 3.00
- MLS#:
- 98910287
- Subdivision:
- Prescott Ridge
ADDITIONAL INFORMATION
Introducing The Ridgelines at Prescott Ridge! Up to $35k Promo on Homes that Close BEFORE October 31st. See Sales Agent for details. The Belmont is a true single-story gem! This home features 9' ceilings, lots of storage space in the drop zone, pendant lights over the kitchen island, stainless steel gas appliances, extended covered patio, tray ceiling in the primary bedroom and private door to the back patio from primary bedroom, and much more! PRELIMINARY EXTERIOR PHOTO. Photos and tour are of a similar home. This home is HERS and Energy Star rated with annual energy savings!
- Type:
- Single Family
- Sq.Ft.:
- 1,878
- Status:
- Active
- Beds:
- 3
- Lot size:
- 0.12 Acres
- Year built:
- 2024
- Baths:
- 2.00
- MLS#:
- 98910107
- Subdivision:
- Lavender Heights
ADDITIONAL INFORMATION
The Hayward is an exciting single-level home, offering by Berkeley Building Co. Featuring high ceilings in theGreat Room with open living concept design and three bedrooms in a separated layout. Carefully curated in one of Berkeley's carefully curated design collections, with bright interiors, neutral engineered hardwood floors, pops of accents, beautiful fixtures & designer lighting...all merge to create Instagram worthy looks. Come see this beauty for yourself in the new-home community, Lavender Heights. Desirably located in SW Meridian across from the new Discovery Park! Photos and Virtual Tour are similar. Please see price sheet in docs tab for map of community.
$519,900
6156 S Hope Ave Meridian, ID 83642
- Type:
- Single Family
- Sq.Ft.:
- 1,947
- Status:
- Active
- Beds:
- 3
- Lot size:
- 0.1 Acres
- Year built:
- 2024
- Baths:
- 3.00
- MLS#:
- 98909864
- Subdivision:
- Pinnacle
ADDITIONAL INFORMATION
Enjoy low maintenance living in the Bellevue built by Alturas Homes located in the newest Brighton community in south Meridian, Pinnacle! This home is a two-story home with 3 bedrooms and 2.5 bathrooms. This home has white cabinetry and quartz countertops throughout. The kitchen features Bosch appliances and a walk in pantry and flows nicely into the great room. The great room is highlighted with a vaulted ceiling and anchored by a full-height shiplap and brick fireplace. Enjoy the convenience and privacy of the main level primary suite. Pinnacle will have a community center, 2 swimming pools, walking paths, playgrounds, and a large park with an outdoor amphitheater. Gem Prep Academy charter school is now open and there is a reserved space for a future public school. Next door to Pinnacle is the 27-acre Discovery Park, with picnic pavilions, a splash pad, playgrounds, a dog park, ballfields, a performance stage, gardens, and other attractions.
- Type:
- Single Family
- Sq.Ft.:
- 2,546
- Status:
- Active
- Beds:
- 3
- Lot size:
- 0.13 Acres
- Year built:
- 2024
- Baths:
- 3.00
- MLS#:
- 98909701
- Subdivision:
- Inspirado
ADDITIONAL INFORMATION
Discover The Elmwood by Berkeley Building Co., an exquisite home, showcasing spacious great room ceilings that serve as the centerpiece of this open-concept design. Illuminated by natural light, this residence invites you to customize your dream space with selections from our exclusive Curated by Berkeley collections. Indulge in the luxury of Bosch stainless steel appliances, complemented by quartz countertops in the kitchen, primary suite, & main-level bathrooms. Stylish tile backsplashes, elegant engineered hardwoods, tile flooring, & designer lighting add a touch of sophistication to every corner of this remarkable home. The main level features the Primary Suite, along with a secondary bedroom & bathroom, while upstairs boasts a sprawling bonus room & an additional bedroom & bathroom. Inspirado, soon to be the Treasure Valley's most premier community with views of the Boise Foothills. Retreat to the custom clubhouse, take a dip in the pool, or challenge neighbors to a game of pickleball!
- Type:
- Other
- Sq.Ft.:
- 5,000
- Status:
- Active
- Beds:
- n/a
- Year built:
- 2014
- Baths:
- MLS#:
- 98909520
ADDITIONAL INFORMATION
Fully functioning business ran by career cooks in the busiest area of Idaho. - 3 Years left on lease - New stainless kitchen equipment - Great community following **NO REAL ESTATE INCLUDED IN PURCHASE**

The data relating to real estate for sale on this website comes in part from the Internet Data Exchange program of the Intermountain MLS system. Real estate listings held by brokerage firms other than this broker are marked with the IDX icon. This information is provided exclusively for consumers’ personal, non-commercial use, that it may not be used for any purpose other than to identify prospective properties consumers may be interested in purchasing. 2024 Copyright Intermountain MLS. All rights reserved.
Meridian Real Estate
The median home value in Meridian, ID is $486,400. This is lower than the county median home value of $493,100. The national median home value is $338,100. The average price of homes sold in Meridian, ID is $486,400. Approximately 75.49% of Meridian homes are owned, compared to 21.98% rented, while 2.53% are vacant. Meridian real estate listings include condos, townhomes, and single family homes for sale. Commercial properties are also available. If you see a property you’re interested in, contact a Meridian real estate agent to arrange a tour today!
Meridian, Idaho has a population of 115,227. Meridian is more family-centric than the surrounding county with 37.58% of the households containing married families with children. The county average for households married with children is 34.11%.
The median household income in Meridian, Idaho is $85,201. The median household income for the surrounding county is $75,115 compared to the national median of $69,021. The median age of people living in Meridian is 36.6 years.
Meridian Weather
The average high temperature in July is 91.6 degrees, with an average low temperature in January of 23.6 degrees. The average rainfall is approximately 10.9 inches per year, with 10.3 inches of snow per year.

