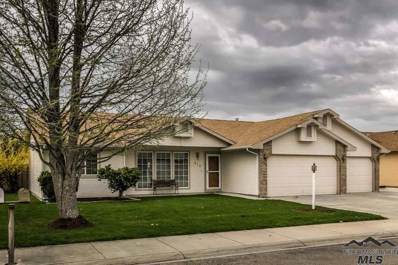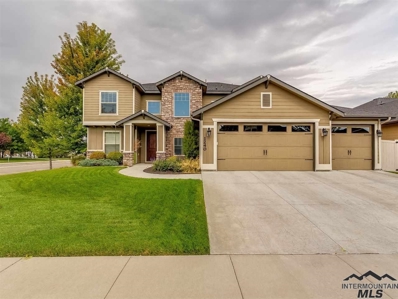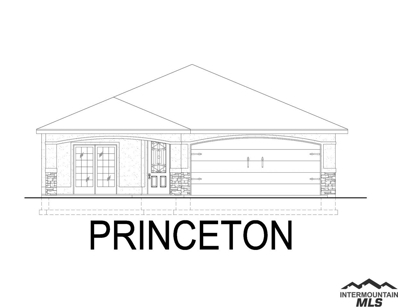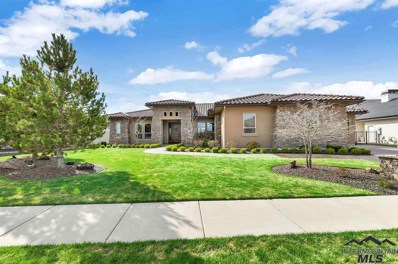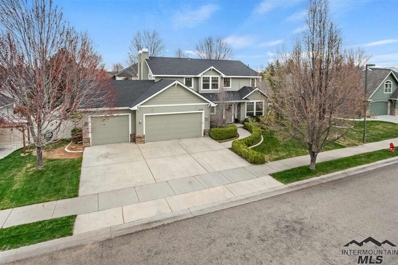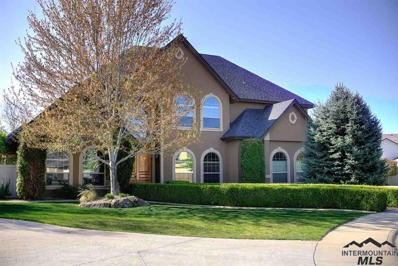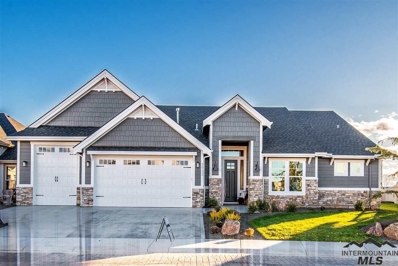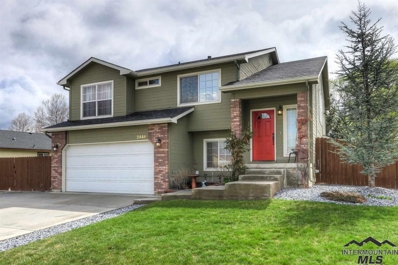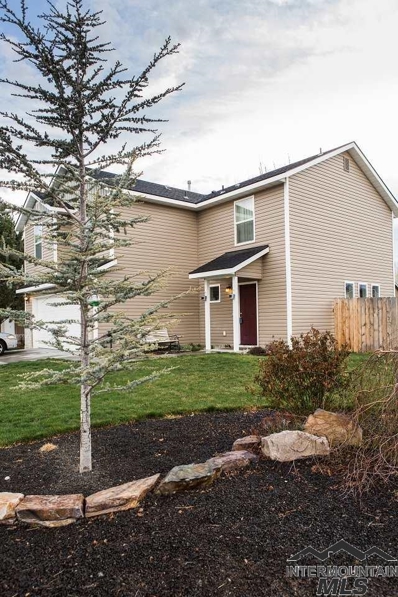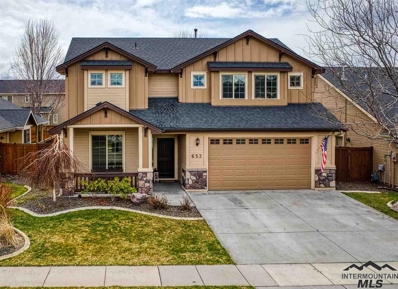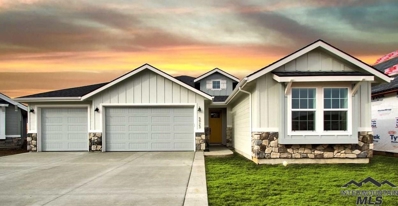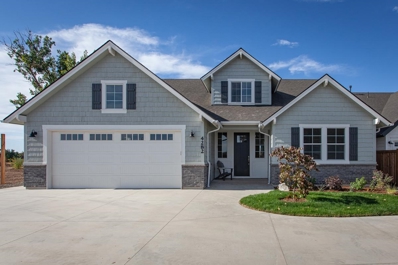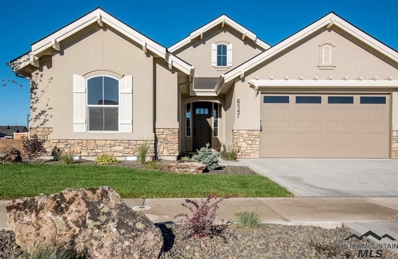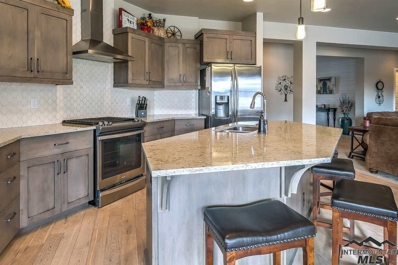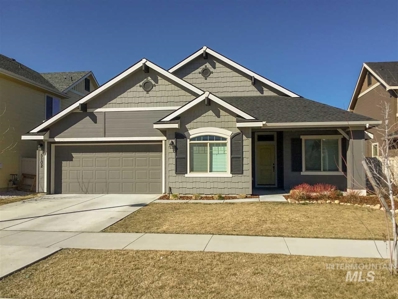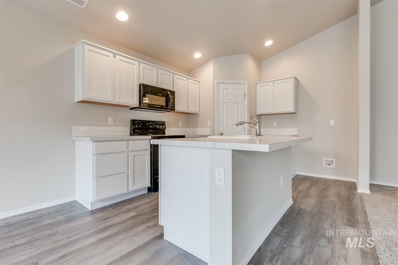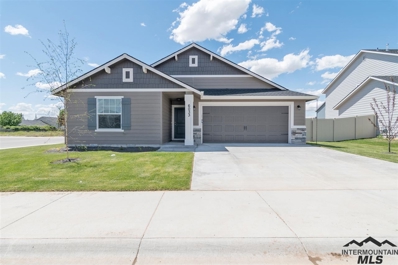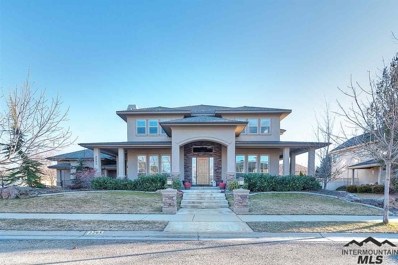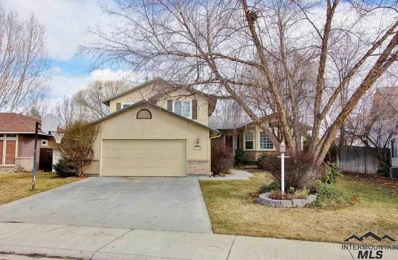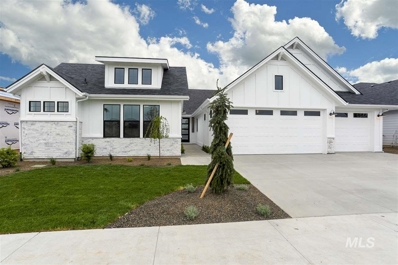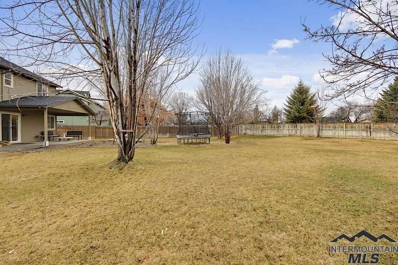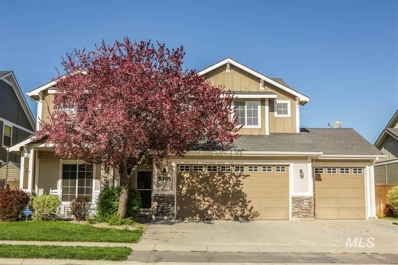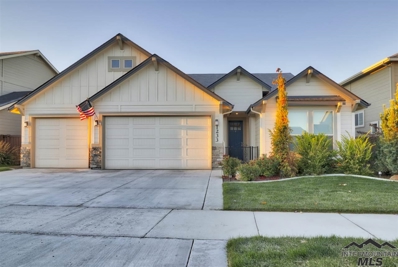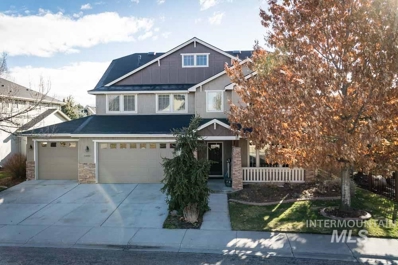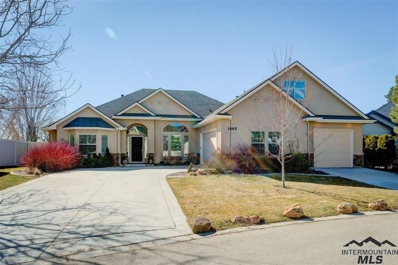Meridian ID Homes for Rent
- Type:
- Single Family
- Sq.Ft.:
- 1,331
- Status:
- Active
- Beds:
- 3
- Lot size:
- 0.18 Acres
- Year built:
- 1994
- Baths:
- 2.00
- MLS#:
- 98724973
- Subdivision:
- Meridian Manor
ADDITIONAL INFORMATION
Incredible opportunity in Meridian located close to local conveniences and Settler's Park. Fresh interior & exterior paint! Brand new roof & carpet! The kitchen features abundant and well maintained cabinets for all of your storage needs including a large pantry as well as a breakfast bar & stainless steel appliances. Master bedroom includes walk in closet with built in shelving. The fully fenced backyard is private w/ mature landscaping, a covered patio space & storage shed. RV Parking space available!
- Type:
- Single Family
- Sq.Ft.:
- 3,000
- Status:
- Active
- Beds:
- 5
- Lot size:
- 0.22 Acres
- Year built:
- 2009
- Baths:
- 3.50
- MLS#:
- 98724942
- Subdivision:
- Saguaro Springs
ADDITIONAL INFORMATION
One special home still looks like the model. Stunning and absolutely beautiful. Full of light with the two story windows Outstanding kitchen w/ large pantry. Master living on main floor big open second story with bridge connecting the two sides of bedrooms. Master is very well appointed and opens to fully mature landscaped yard backing to open space. Walk to the pool or enjoy your own privacy. Open house 4/19 3:00-6:30pm & 4/20 - 4/21 1:00-4:00pm
- Type:
- Single Family
- Sq.Ft.:
- 1,871
- Status:
- Active
- Beds:
- 3
- Lot size:
- 0.12 Acres
- Year built:
- 2019
- Baths:
- 3.00
- MLS#:
- 98724777
- Subdivision:
- La Mirada (Hacienda)
ADDITIONAL INFORMATION
Stylish Princeton plan by renowned Ted Mason Signature Homes. Indulge yourself w/rich interior finishes & full stucco-stone exterior. All bedrooms w/full baths. Front porch, covered patio + fully landscaped. Energy efficient with HERS score. Youâll love the huge community clubhouse & fitness center-among the finest in the Treasure Valley with pool & grand space for entertaining. Full exterior landscaping maintenance included in HOA-$350/qt.
$859,000
3331 W Salix Dr Meridian, ID 83646
- Type:
- Single Family
- Sq.Ft.:
- 3,295
- Status:
- Active
- Beds:
- 4
- Lot size:
- 0.4 Acres
- Year built:
- 2015
- Baths:
- 3.50
- MLS#:
- 98724400
- Subdivision:
- Spurwing Greens Estates
ADDITIONAL INFORMATION
The epitome of elegance, pristine quality and absolute comfort, this rare gem is nestled on .4 acres in the highly desirable Estates of the Spurwing Community. Stunning chefâs kitchen, complete with top of the line, built-in Thermador appliances, granite slab countertops, Butlerâs panty and wine Fridge. Favorable Split-Bedroom floorplan w/each bedroom having access to an en-suite bath. Backyard backs to common area, offering the privacy to enjoy the covered patio, custom water feature, hot tub & fire-pits!
$428,900
2258 E Strauss St Meridian, ID 83646
- Type:
- Single Family
- Sq.Ft.:
- 3,020
- Status:
- Active
- Beds:
- 5
- Lot size:
- 0.2 Acres
- Year built:
- 2003
- Baths:
- 3.50
- MLS#:
- 98724264
- Subdivision:
- Vienna Woods
ADDITIONAL INFORMATION
Come see your new home located in the desirable Vienna Woods sub! This 5 BD/3.5BAhome features new paint through-out, kitchen has hardwood flooring, SS Appliances, granite counter tops w/ breakfast bar, and a large walk-in pantry. The main level has an additional space perfect for a den or an office. With tons of natural light, 2 fireplaces, oversized 3 car garage with a ton of storage space, large fenced backyard, spacious patio with a w/gas bbq hook up and so many other amenities
- Type:
- Single Family
- Sq.Ft.:
- 4,347
- Status:
- Active
- Beds:
- 4
- Lot size:
- 0.46 Acres
- Year built:
- 2007
- Baths:
- 3.50
- MLS#:
- 98724195
- Subdivision:
- Setter Cove
ADDITIONAL INFORMATION
This luxurious Meridian home sitting on a half acre truly has it all. Grand entrance boasts two-story ceilings and leads to amazing living area with huge windows looking out into the resort-like backyard. A true chef's kitchen includes granite, double sinks, double disposal, double ovens, gas range and large island and pantry. Spacious master has large jetted tub, walk in shower, walk in closet, and extensive tile work throughout. All bedrooms have walk in closets, and one even has a full on-suite bathroom.
- Type:
- Single Family
- Sq.Ft.:
- 2,812
- Status:
- Active
- Beds:
- 4
- Lot size:
- 0.25 Acres
- Year built:
- 2019
- Baths:
- 3.00
- MLS#:
- 98724156
- Subdivision:
- Spurwing Heights
ADDITIONAL INFORMATION
Gardner Homes presents the beautiful Fall River RV. Perfect for busy life styles and entertaining large groups! Gardner quality through out. A must see in the amazing Spurwing Heights Sub close to the Spurwing Golf Course and Club House.
- Type:
- Single Family
- Sq.Ft.:
- 2,117
- Status:
- Active
- Beds:
- 4
- Lot size:
- 0.18 Acres
- Year built:
- 1996
- Baths:
- 3.00
- MLS#:
- 98723680
- Subdivision:
- Fother Gill Poi
ADDITIONAL INFORMATION
Unique split level floor plan accommodating private space to please everyone. Beautiful laminate floors with some hardwood floor. Master bath has dual vanities as well as a jetted tub. Heated/cooled hobby/craft room in back of garage. Plenty of concrete RV parking. Patios on main floor as well as below and an additional cemented BBQ area for your outdoor entertainment. No HOA
$263,900
4440 Beaham Ave Meridian, ID 83646
- Type:
- Single Family
- Sq.Ft.:
- 1,696
- Status:
- Active
- Beds:
- 3
- Lot size:
- 0.19 Acres
- Year built:
- 2015
- Baths:
- 2.50
- MLS#:
- 98723622
- Subdivision:
- Solitude Place
ADDITIONAL INFORMATION
Lots of natural light. Bonus rm/office/play area. Huge backyard, fenced 30 x 16 stamped patio and Epoxy garage floor. . Community park!
$369,900
653 W Kingsley Meridian, ID 83646
- Type:
- Single Family
- Sq.Ft.:
- 2,207
- Status:
- Active
- Beds:
- 4
- Lot size:
- 0.14 Acres
- Year built:
- 2008
- Baths:
- 2.50
- MLS#:
- 98723437
- Subdivision:
- Paramount
ADDITIONAL INFORMATION
Desirable Paramount right across from Kingsley park. This home was originally built as a show home with many upgraded finishes. There is plenty of natural light from the large windows and the open floor plan is great for entertaining. The yard has a huge pergola that adds a beautiful space to relax and enjoy the mature landscape w/curbing. The kitchen has chiseled edge granite, tumbled tile and a built in desk. Bedrooms are large w/window seats and 2 walk-in closets. Painted, cleaned and ready to show.
- Type:
- Single Family
- Sq.Ft.:
- 1,805
- Status:
- Active
- Beds:
- 3
- Lot size:
- 0.19 Acres
- Year built:
- 2019
- Baths:
- 2.00
- MLS#:
- 98722950
- Subdivision:
- Bainbridge
ADDITIONAL INFORMATION
The Cory Ryan Den + 3 car garage by TCCH...incredible value at this price! Great room features gas fireplace and gorgeous ceiling detail. Clean white kitchen w/ huge island, hardwood, and custom cabinetry. Master bedroom offers coffered ceiling, spa-like bath w/dual vanities and custom tile throughout. Large windows for plenty of light airy space, custom crown molding, and functional mud space. Landscaping and full fence. Be at the center of it all in Bainbridge. Photos similar.
- Type:
- Single Family
- Sq.Ft.:
- 2,424
- Status:
- Active
- Beds:
- 3
- Lot size:
- 0.21 Acres
- Year built:
- 2019
- Baths:
- 2.50
- MLS#:
- 98722766
- Subdivision:
- Bainbridge
ADDITIONAL INFORMATION
MOVE IN READY!! Now Offering $2,500 toward Buyers closing costs. Welcome to the Lindsay built by Alturas Homes. The Lindsay features a large upstairs bonus room, picture windows, lots of storage space in the kitchen, mudroom, and large master bath/walk-in shower.
- Type:
- Single Family
- Sq.Ft.:
- 2,125
- Status:
- Active
- Beds:
- 3
- Lot size:
- 0.15 Acres
- Year built:
- 2019
- Baths:
- 2.00
- MLS#:
- 98722707
- Subdivision:
- Bainbridge
ADDITIONAL INFORMATION
Another Amazing Whitetail Plan By Brighton Homes! This home lives large with a spacious Great Room open to the beautiful Kitchen boasting quartz counter tops, full tile back splash, custom cabinets & stainless steel Bosch appliances. The Great room offers functional custom built-ins & coffered ceilings. Enlarged den provides needed space for a home office or flex room. Energy Star Certified. Rendering and photos Similar. BTVAI.
$479,900
3877 W Daphne Meridian, ID 83646
- Type:
- Single Family
- Sq.Ft.:
- 2,760
- Status:
- Active
- Beds:
- 4
- Lot size:
- 0.22 Acres
- Year built:
- 2015
- Baths:
- 2.50
- MLS#:
- 98722633
- Subdivision:
- Bridgetower West
ADDITIONAL INFORMATION
Better than new! 2015 Parade home is available to you. This simple yet functional single level floor plan is great for entertaining. Features a private main floor retreat area that adds versatility. Move-in ready and conveniently located in BridgeTower West. Just minutes from shopping, entertainment, and restaurants. BridgeTower West also features a private clubhouse, salt water pool, basketball court, recreation paths, and a 10 acre park! $400 towards home warranty at closing with acceptable offer
$315,900
5102 W Torana St. Meridian, ID 83646
- Type:
- Single Family
- Sq.Ft.:
- 1,868
- Status:
- Active
- Beds:
- 3
- Lot size:
- 0.19 Acres
- Year built:
- 2014
- Baths:
- 2.00
- MLS#:
- 98722467
- Subdivision:
- Oak Creek
ADDITIONAL INFORMATION
NEW IMPROVED PRICE! 3 bdrm 2 bath with office beautiful home with lots of upgrades including vaulted ceilings, arched doorways, and oil rubbed bronze hardware/ fixtures. New interior paint and carpet. Kitchen features granite countertops, deep farm sink, SS appliances, and custom cabinets. Covered 12x10 patio w/ 32x14 concrete pad, fire pit, shed & does not back up to neighbors. Vaulted master bedroom w/ 5x11 walk-in closet. Nice community pool and playground. The REED floorplan by Coleman Homes. BATVA
- Type:
- Single Family
- Sq.Ft.:
- 1,522
- Status:
- Active
- Beds:
- 3
- Lot size:
- 0.13 Acres
- Year built:
- 2019
- Baths:
- 2.00
- MLS#:
- 98722400
- Subdivision:
- Brinegar
ADDITIONAL INFORMATION
As beautiful as it's name, the new Olivia 1522 is just the right size for you to call home. Not only are your two bedrooms split from the master suite, all your entertaining needs are quickly resolved with an open living room layout. Price includes dual vanity, stainless appliances, upgrades cabinets, partial fencing and more. RCE-923
$287,990
3432 NW 12th Ave Meridian, ID 83646
- Type:
- Single Family
- Sq.Ft.:
- 1,415
- Status:
- Active
- Beds:
- 3
- Lot size:
- 0.19 Acres
- Year built:
- 2019
- Baths:
- 2.00
- MLS#:
- 98721647
- Subdivision:
- Woodburn
ADDITIONAL INFORMATION
The Arden 1415, a single-level design is sure to please with split bedroom design and a living room that opens to both the kitchen and dining room. Great for entertaining! Price includes stainless steel appliances, double vanity, upgrades cabinets, and more! RCE-923
$779,900
2295 E Handel St Meridian, ID 83646
- Type:
- Single Family
- Sq.Ft.:
- 6,239
- Status:
- Active
- Beds:
- 6
- Lot size:
- 0.28 Acres
- Year built:
- 2010
- Baths:
- 5.50
- MLS#:
- 98721602
- Subdivision:
- Vienna Woods
ADDITIONAL INFORMATION
Gorgeous one owner custom home featuring wrap around front porch, an abundance of windows for natural light. Main level master suite w/large WIC. Master bath features tile floors & walk-in shower, soaker tub. Gourmet kitchen boasts double oven, slab granite, huge pantry, bake center, beautiful & abundant cabinetry.The exterior features an expansive covered patio in back, garden area & solar panels so no electric bill. Basement boasts separate entry, kitchen, bed/bath & living area. HUGE rec/bonus room.
- Type:
- Single Family
- Sq.Ft.:
- 1,970
- Status:
- Active
- Beds:
- 4
- Lot size:
- 0.24 Acres
- Year built:
- 1992
- Baths:
- 3.00
- MLS#:
- 98721340
- Subdivision:
- Tract Subdivision
ADDITIONAL INFORMATION
Spacious home w/mature landscaping nestled in a well established neighborhood. New flooring flows throughout the separate living/family rooms highlighting a gas fireplace w/brick hearth & wooden mantel. Lots of natural sunlight flows into this home w/a formal dining room & eating area separated by the kitchen. The master suite offers dual vanities & separate shower/jetted tub. The large private backyard w/deck is perfect for entertaining. A MUST SEE! 1yr Home Warranty available.
- Type:
- Single Family
- Sq.Ft.:
- 2,849
- Status:
- Active
- Beds:
- 3
- Lot size:
- 0.21 Acres
- Year built:
- 2019
- Baths:
- 2.50
- MLS#:
- 98721338
- Subdivision:
- Spurwing Heights
ADDITIONAL INFORMATION
PHOTOS SIMILAR The Melrose by Core Building Company. From the moment you walk through the outdoor breezeway into the front courtyard, this one feels like Home. Inside you'll find a Gourmet Kitchen boasting Bosch appliances & a large center island, perfect for entertaining! Private Master Suite featuring a spa-like bath & walk-in closet. From the thoughtfully located main level Bonus Room, to the traffic-free laundry room-Full Fencing all on a common area!- this one was designed with you in mind! BTVAI
$325,000
3781 N Lezana Ave Meridian, ID 83646
- Type:
- Single Family
- Sq.Ft.:
- 2,117
- Status:
- Active
- Beds:
- 4
- Lot size:
- 0.32 Acres
- Year built:
- 2003
- Baths:
- 2.50
- MLS#:
- 98721184
- Subdivision:
- Sundance Sub
ADDITIONAL INFORMATION
Welcome spring with this 1/3 acre home. Yard complete with two apple trees and one cherry tree. Garden area with drip irrigation, chicken coop, fire pit, covered patio and shed. NO rear neighbors. Great floor plan! Spacious bedrooms and master retreat! Huge kitchen with granite. Updated craftsman trim. Easy to care for floors throughout main level. Plumbed for central vacuum. Spacious finished garage with Epoxy floors. Side RV/Trailer parking. And Community pool!
- Type:
- Single Family
- Sq.Ft.:
- 2,190
- Status:
- Active
- Beds:
- 5
- Lot size:
- 0.16 Acres
- Year built:
- 2006
- Baths:
- 2.50
- MLS#:
- 98721079
- Subdivision:
- Paramount
ADDITIONAL INFORMATION
Beautiful home in desired sub features 4 bdrms on the second floor and a main level 5th bedroom or office, upstairs laundry room. Pre-plumbed for central vac. Incredible back yard, stone & rock patio with gas fire pit, mature landscaping, garden area, no back neighbors. 3.5 car garage with attic storage. Newer Furnace. Carpet with upgraded pad is one year old. Hardwood floors just refinished. Paramount Subdivision with Community Center, 3 pools (soon to be 4), fitness facility, ponds, walkways and parks.
- Type:
- Single Family
- Sq.Ft.:
- 2,288
- Status:
- Active
- Beds:
- 4
- Lot size:
- 0.16 Acres
- Year built:
- 2016
- Baths:
- 2.00
- MLS#:
- 98721070
- Subdivision:
- Paramount
ADDITIONAL INFORMATION
SINGLE LEVEL, open concept plan in NW Meridian's premier neighborhood! Stunning entry! Custom cabinetry, slab granite, hardwood floors, stainless steel appliances (double ovens) and a HUGE walk-in pantry! A cozy fireplace is surrounded by extra windows for tons of natural light. Beautiful master bedroom with spa-like master bath and massive walk-in closet. Immaculately maintained! Spectacular location is close to shopping/dining. Paramount offers 3 community pools, club house/gym, miles of walking paths.
- Type:
- Single Family
- Sq.Ft.:
- 3,664
- Status:
- Active
- Beds:
- 5
- Lot size:
- 0.18 Acres
- Year built:
- 2006
- Baths:
- 3.50
- MLS#:
- 98720919
- Subdivision:
- Arcadia
ADDITIONAL INFORMATION
No back neighbors! 2 master suites! Updated kitchen! Need we say more? Chef's dream kitchen with granite, stainless steel appliances & double ovens. Upstairs master suite features 2 lavs, corner soaker tub & separate tiled shower. Ideal mother-in-law main floor master with living room, laundry, private entry & patio. 2 fireplaces make this home inviting and open it up for many uses. Rec room would be a perfect office, nursery or storage room. East backyard is private and backs to park! See amenities sheet.
- Type:
- Single Family
- Sq.Ft.:
- 2,950
- Status:
- Active
- Beds:
- 4
- Lot size:
- 0.21 Acres
- Year built:
- 2005
- Baths:
- 3.50
- MLS#:
- 98720869
- Subdivision:
- Settlers Bridge
ADDITIONAL INFORMATION
Quality finishes throughout this exquisite home. The open split bedroom floor plan boasts 12 ft ceilings in the formal dining & great rooms. Kitchen features hickory cabinets, granite counter tops, gas range. Wood flooring & new Karastan carpet on main. Lg master suite w/access to covered patio, deep soaker tub, double vanity, tiled walk-in shower, & walk in closet. Two addtn'l bedrooms w/full jack-n-jill bath & walk-in closets. Upstairs bonus room w 1/2 bath. Community features pool, clubhouse, & parks.

The data relating to real estate for sale on this website comes in part from the Internet Data Exchange program of the Intermountain MLS system. Real estate listings held by brokerage firms other than this broker are marked with the IDX icon. This information is provided exclusively for consumers’ personal, non-commercial use, that it may not be used for any purpose other than to identify prospective properties consumers may be interested in purchasing. 2024 Copyright Intermountain MLS. All rights reserved.
Meridian Real Estate
The median home value in Meridian, ID is $486,400. This is lower than the county median home value of $493,100. The national median home value is $338,100. The average price of homes sold in Meridian, ID is $486,400. Approximately 75.49% of Meridian homes are owned, compared to 21.98% rented, while 2.53% are vacant. Meridian real estate listings include condos, townhomes, and single family homes for sale. Commercial properties are also available. If you see a property you’re interested in, contact a Meridian real estate agent to arrange a tour today!
Meridian, Idaho 83646 has a population of 115,227. Meridian 83646 is more family-centric than the surrounding county with 36.85% of the households containing married families with children. The county average for households married with children is 34.11%.
The median household income in Meridian, Idaho 83646 is $85,201. The median household income for the surrounding county is $75,115 compared to the national median of $69,021. The median age of people living in Meridian 83646 is 36.6 years.
Meridian Weather
The average high temperature in July is 91.6 degrees, with an average low temperature in January of 23.6 degrees. The average rainfall is approximately 10.9 inches per year, with 10.3 inches of snow per year.
