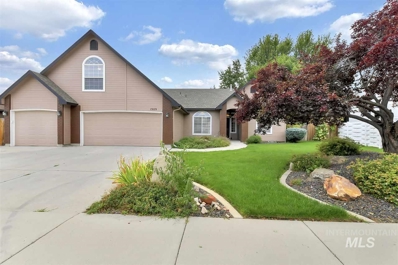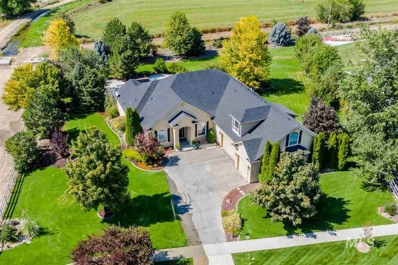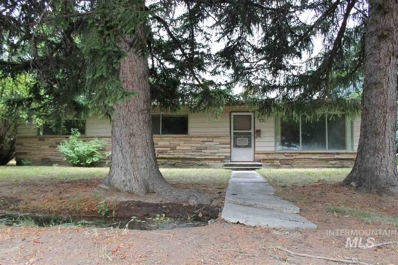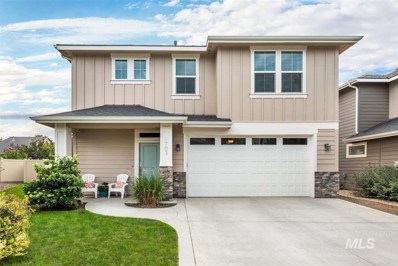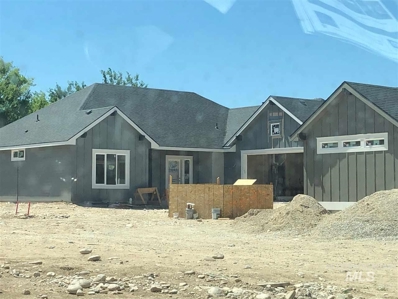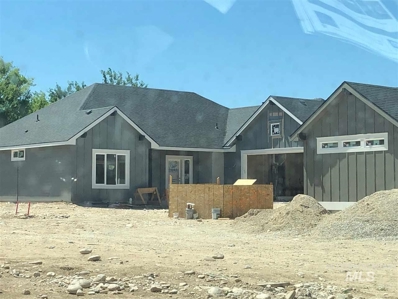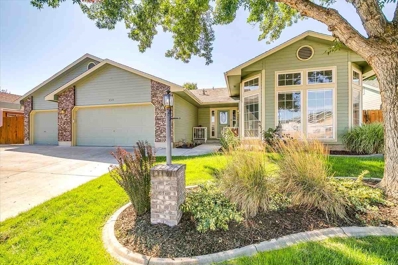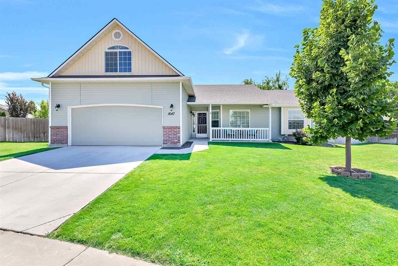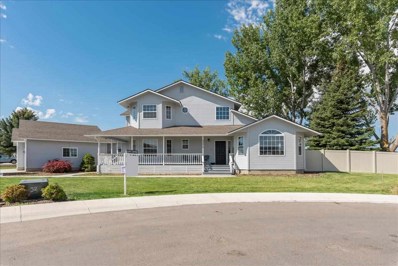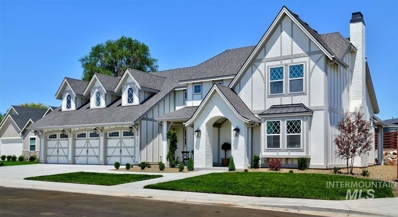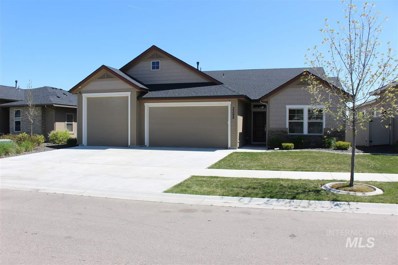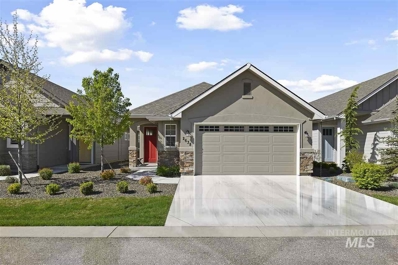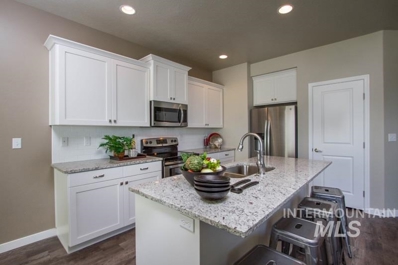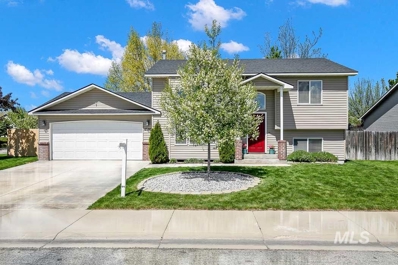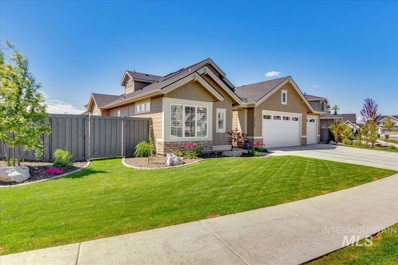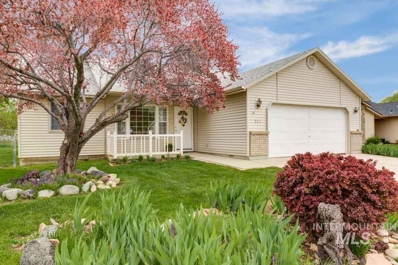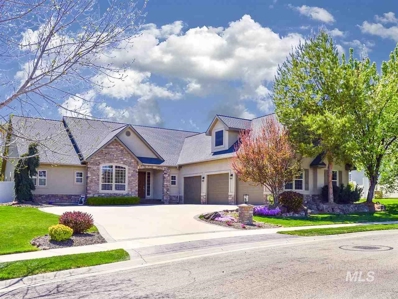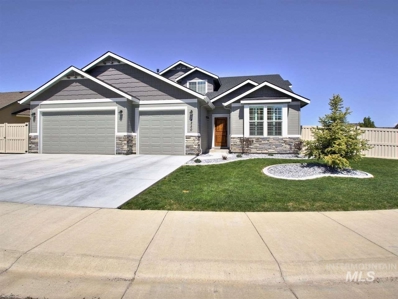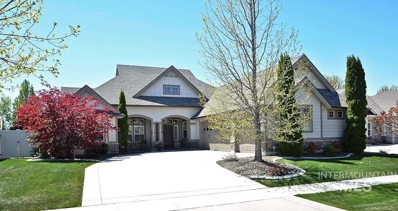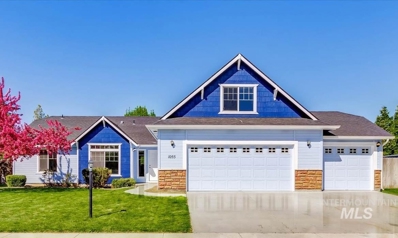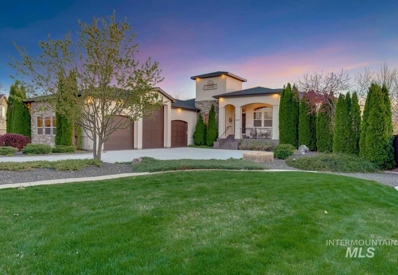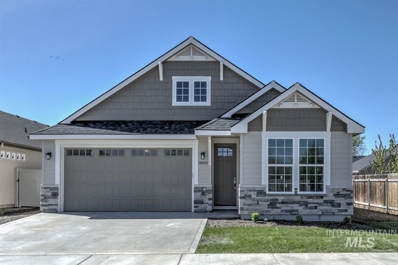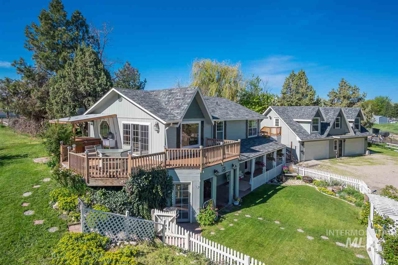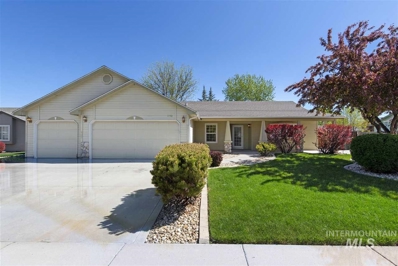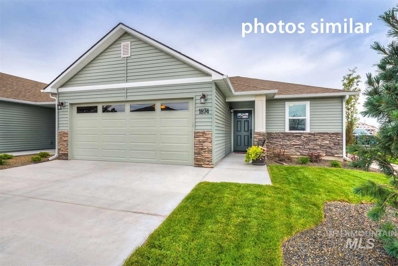Meridian ID Homes for Rent
- Type:
- Single Family
- Sq.Ft.:
- 2,141
- Status:
- Active
- Beds:
- 4
- Lot size:
- 0.23 Acres
- Year built:
- 1999
- Baths:
- 3.00
- MLS#:
- 98744087
- Subdivision:
- Sherbrooke Holl
ADDITIONAL INFORMATION
Fabulous south Meridian neighborhood! Split level floorplan with open great room, generous master suite, lush, mature landscaping, four-car garage plus RV parking! Upstairs bonus room features a full bathroom, offering tremendous flexibility. Office off the entry features a large window and glass French doors, making this space perfect for anyone who works from home.
- Type:
- Other
- Sq.Ft.:
- 3,947
- Status:
- Active
- Beds:
- 5
- Lot size:
- 1.06 Acres
- Year built:
- 2004
- Baths:
- 4.50
- MLS#:
- 98744119
- Subdivision:
- Bittercreek Heights
ADDITIONAL INFORMATION
Entertain in style from this one of a kind home! From the outdoor kitchen, pool, hot tub, or spacious interior gathering spaces, this beauty is suited for everyone! Luxury finishes and quality millwork throughout. Great room w/soaring ceiling, bountiful natural light, joined to a gorgeous kitchen-perfect for entertaining. Main-level master suite, split bedroom floor plan with Jack and Jill bathroom. Huge bonus rooms upstairs & fully finished basement downstairs. This really is a MUST SEE property!!!
$210,000
731 NE 5TH Meridian, ID 83642
- Type:
- Single Family
- Sq.Ft.:
- 1,310
- Status:
- Active
- Beds:
- 3
- Lot size:
- 0.23 Acres
- Year built:
- 1956
- Baths:
- 1.50
- MLS#:
- 98743639
- Subdivision:
- Rowan Add
ADDITIONAL INFORMATION
The price is right! So much potential- Large shaded corner lot steps away from up and coming Downtown Meridian! This fixer-upper boasts a new roof and furnace, it's own well, hard wood floors throughout and original mid century detailing including a vintage oven that works!
$329,900
1703 Bellalucca Meridian, ID 83642
- Type:
- Single Family
- Sq.Ft.:
- 1,987
- Status:
- Active
- Beds:
- 3
- Lot size:
- 0.1 Acres
- Year built:
- 2015
- Baths:
- 2.50
- MLS#:
- 98743448
- Subdivision:
- Brookside Square
ADDITIONAL INFORMATION
Charming home in a great location! Minutes from the freeway & The Village. Cozy front porch welcomes you to this Berkeley built. Abundance of natural light shines through the large windows. Gorgeous kitchen with quartz counters, white cabinets and ss appliances. Living room flows nicely from the kitchen and features built-in cabinets. All 3 bedrooms are upstairs with a large bonus room. Covered patio, no back neighbors and a finished garage with epoxy floors.
- Type:
- Single Family
- Sq.Ft.:
- 1,425
- Status:
- Active
- Beds:
- 2
- Lot size:
- 0.09 Acres
- Year built:
- 2019
- Baths:
- 2.00
- MLS#:
- 98743077
- Subdivision:
- Gramercy Heights
ADDITIONAL INFORMATION
The "Hamilton" by Riverwood Homes. This single-level floor plan offers 2 bedrooms & 2 bathrooms. This home features a large kitchen with stainless steel appliances, custom cabinetry, and beautiful granite countertops. Separate soaker tub, & huge walk-in closet. Covered patio. 2 car garage. Full front and back landscaping. Photos Similar.
- Type:
- Single Family
- Sq.Ft.:
- 1,626
- Status:
- Active
- Beds:
- 2
- Lot size:
- 0.11 Acres
- Year built:
- 2019
- Baths:
- 2.00
- MLS#:
- 98743078
- Subdivision:
- Gramercy Heights
ADDITIONAL INFORMATION
The âHamptonâ by Riverwood Homes. This single-level floor plan offers 2 bedrooms and 2 bathrooms. This home features a large kitchen with stainless steel appliances, custom cabinetry, and beautiful granite countertops. Separate dining area opens up to patio & backyard. Master suite includes coffered ceilings, dual vanities, full tile shower, separate soaker tub, & huge walk-in closet. Covered patio. 2 car garage. Full front and back landscaping. Photos Similar.
$310,000
2325 W Sandalwood Meridian, ID 83642
- Type:
- Single Family
- Sq.Ft.:
- 1,908
- Status:
- Active
- Beds:
- 3
- Lot size:
- 0.17 Acres
- Year built:
- 1991
- Baths:
- 2.00
- MLS#:
- 98741347
- Subdivision:
- Glennfield Manor
ADDITIONAL INFORMATION
This Clean 3 bed 2 bath, Spacious single level home boasts an large Insulated Enclosed Sun Porch. Large front room has extra tall ceilings and Large Windows. Great Room has Vaulted ceiling and gas Fireplace. Solar tube in hall bath. Yard is nicely landscaped front and back. Full sprinklers. 3 Car garage has third bay enclosed for possible office or workout room. Close walk to the park, Quick access to Freeway and shopping. Ready to move in.
- Type:
- Single Family
- Sq.Ft.:
- 1,814
- Status:
- Active
- Beds:
- 3
- Lot size:
- 0.26 Acres
- Year built:
- 2013
- Baths:
- 2.00
- MLS#:
- 98741018
- Subdivision:
- Bellingham Park
ADDITIONAL INFORMATION
Darling turn-key single level home with an upper bonus room! Fresh and clean, great landscaping and large yard. This open floor plan features a vaulted ceiling, gas fireplace and nice master suite with a large soaking tub. Fully fenced and ready for occupancy. Enjoy a community pool and common areas in this great location with excellent freeway access.
- Type:
- Single Family
- Sq.Ft.:
- 3,482
- Status:
- Active
- Beds:
- 5
- Lot size:
- 0.33 Acres
- Year built:
- 1991
- Baths:
- 4.50
- MLS#:
- 98737505
- Subdivision:
- Preakness
ADDITIONAL INFORMATION
Perfect location with everything you need! Restyled home is BETTER than NEW! Featuring a huge lot w/potential side RV/Toy parking, on a culdesac. While on the master suite patio you have amazing views of the Owyhees! Featuring 5 bedrooms, 4.5 baths, formal living & dining along with a stylish kitchen with s/s appliances double ovens/ built in stove top! Two utility rooms along with a main level bedroom suite!Directions Meridian/Victory- W Victory, S Kentucky,W Riodosa,N Triple Crown/W Contender to Cobble Pl
- Type:
- Single Family
- Sq.Ft.:
- 3,515
- Status:
- Active
- Beds:
- 4
- Lot size:
- 0.28 Acres
- Year built:
- 2019
- Baths:
- 3.00
- MLS#:
- 98733955
- Subdivision:
- Hillsdale Creek
ADDITIONAL INFORMATION
Distinctive and charming, the Modern Tudor by Clark & Co Homes offers an updated take on a charming architectural classic. Natural light abounds in the great room and kitchen/dining area, where you can cozy up to the fireplace or wind your way outside to enjoy the shade in the east-facing backyard with boulder walls. The kitchen cleverly makes use of space, concealing messes in the spacious hidden pantry which connects to the back door for easy grocery unloading. Furniture is no longer included/available.
$354,900
3388 S Como Ave Meridian, ID 83642
- Type:
- Single Family
- Sq.Ft.:
- 1,806
- Status:
- Active
- Beds:
- 3
- Lot size:
- 0.16 Acres
- Year built:
- 2015
- Baths:
- 2.00
- MLS#:
- 98727842
- Subdivision:
- Tradewinds
ADDITIONAL INFORMATION
LOCATION ! Close to everything yet set back and private small community . NO back neighbors , sculpted living room ceiling and entry . Rustic hardwood flooring and granite counters . Raised fireplace with stone work and large windows with roman shades . Kitchen island has built in drawers to save space and features a small office space .Master bath has large tub and dual vanities with large walk in closet with extra hangers for coats . Both showers are tiled and have windows, Mud room off garage and laundry
- Type:
- Single Family
- Sq.Ft.:
- 1,335
- Status:
- Active
- Beds:
- 2
- Lot size:
- 0.08 Acres
- Year built:
- 2015
- Baths:
- 2.00
- MLS#:
- 98727832
- Subdivision:
- Tuscany Messina Meadows
ADDITIONAL INFORMATION
Don't miss out on this great Patio home on a private lane just three homes down from an 8 acre park! Home opens up to living room with gas fireplace and kitchen with SS Appliances, granite countertops, pantry, and large island. Work space in entry enclosed with barn doors, master bedroom has attached bath with granite countertops, dual vanities, tiled shower and walk in closet. Enjoy the beautiful paths and 3 community swimming pools!
- Type:
- Single Family
- Sq.Ft.:
- 1,782
- Status:
- Active
- Beds:
- 4
- Lot size:
- 0.08 Acres
- Year built:
- 2019
- Baths:
- 2.50
- MLS#:
- 98727793
- Subdivision:
- Movado Greens
ADDITIONAL INFORMATION
Sedona Blackrock Homes. Completion date is 07/03/19. Backs to Multi-family housing, currently under construction. Fantastic floor plan w/ Secret "mouse hole" in Great Room that delights everyone, mini mudroom off of the garage, laundry room on main level. Spacious master suite upstairs, dual vanity w/ stone counters at both bathrooms, + 3 more bdrms & a loft that flexes as 2nd TV area. Pics and tour similar. LANDSCAPE, FRONT AND BACK, MAINTAINED BY HOA, NO MOWING!!
- Type:
- Single Family
- Sq.Ft.:
- 1,475
- Status:
- Active
- Beds:
- 3
- Lot size:
- 0.19 Acres
- Year built:
- 2003
- Baths:
- 2.00
- MLS#:
- 98727771
- Subdivision:
- Blackstone
ADDITIONAL INFORMATION
You do not want to miss this Meridian home! Brand new flooring throughout majority of the home, new Samsung anti-fingerprint SS kitchen appliances with warranties, large master suite with huge walk in close, large back yard with gorgeous brand new Trek deck you will NEVER have to stain, and new fencing. Very functional floor plan with two bedrooms and main bath on the upper level and master suite downstairs. Large laundry/mud room off garage. Perfect time to enjoy this backyard space for the summer!
- Type:
- Single Family
- Sq.Ft.:
- 2,593
- Status:
- Active
- Beds:
- 3
- Lot size:
- 0.22 Acres
- Year built:
- 2016
- Baths:
- 3.50
- MLS#:
- 98727761
- Subdivision:
- Century Farm
ADDITIONAL INFORMATION
Truly better than new, this home is packed with upgrades and simply put, is GORGEOUS. Dual master suites both on the main level and large bonus room with full bath (that could easily double as 3rd master). Dreamy kitchen with sprawling island, white cabinetry and Bosch appliances. Great room boasts brick fireplace, built-ins and charming shiplap detail. Large corner lot with no back neighbors, extensive landscaping, possible RV parking and huge back patio with cover and custom shades. Storage shed included.
- Type:
- Single Family
- Sq.Ft.:
- 1,296
- Status:
- Active
- Beds:
- 3
- Lot size:
- 0.21 Acres
- Year built:
- 1998
- Baths:
- 2.00
- MLS#:
- 98727731
- Subdivision:
- Morning Glory
ADDITIONAL INFORMATION
Single level, Super Value in a fantastic central location! Set on a large corner lot with easy access to Ten Mile, I-84, shopping, schools â“ without all the traffic noise! Cute curb appeal is just the start, upon entry youâre greeted with a vaulted ceiling in the living, dining & kitchen with ample daylight â“ great for entertaining! The split bedroom plan provides great flexibility along with the large laundry room! The master suite boasts a true full bathroom with a large walk-in closet!
$599,000
3043 S Denali Way Meridian, ID 83642
- Type:
- Single Family
- Sq.Ft.:
- 3,660
- Status:
- Active
- Beds:
- 4
- Lot size:
- 0.48 Acres
- Year built:
- 2004
- Baths:
- 3.50
- MLS#:
- 98727697
- Subdivision:
- Bear Creek
ADDITIONAL INFORMATION
INDULGE IN LUXURY WITH YOUR OWN PRIVATE RETREAT! An entertainerâs dream, this immaculate home is located on nearly 1/2 acre. The open floor plan, backyard veranda, extensive landscaping and POOL are certain to please the most discriminating tastes. This spacious single level home is designed with a split bedroom floor plan, boasting premier finishes and three ensuite bathrooms. Recent updates include a new high efficiency furnace, water heater, plumbing fixtures, lighting and refinished hardwood flooring.
- Type:
- Single Family
- Sq.Ft.:
- 2,571
- Status:
- Active
- Beds:
- 5
- Lot size:
- 0.25 Acres
- Year built:
- 2017
- Baths:
- 3.00
- MLS#:
- 98727681
- Subdivision:
- Sutherland Farm
ADDITIONAL INFORMATION
Immaculate, well cared for, nearly new home just waiting for you! Main level Bonus room plus open and bright great room offers you the space you've been looking for. Gorgeous kitchen w/slab granite island, classic white cabinets, double ovens & 2 pantries! Main level master suite w/exquisite walk in shower. Lots of storage, plantation shutters, Covered patio, curbing, True R.V. Parking and so much more.
- Type:
- Single Family
- Sq.Ft.:
- 2,987
- Status:
- Active
- Beds:
- 4
- Lot size:
- 0.27 Acres
- Year built:
- 2005
- Baths:
- 2.50
- MLS#:
- 98727658
- Subdivision:
- Tuscany Messina Hills
ADDITIONAL INFORMATION
Spacious Single Story Home Loaded with Quality Upgrades. Entry opens into large living room w/ raised hearth fire place. Gourmet Kitchen W granite, stainless steel appliances, gas cooktop, double ovens and huge walk-in pantry. Open concept family room with FP. Solid Birch hardwood flooring. Gigantic 18x17 master suite, soaker tub, dual head shower & large walk-in closet. South facing backyard w large patio, Pergola, raised beds, water features, all of this on a .27 acre lot. See Amenities List for details.
$314,900
1055 N Biltmore Meridian, ID 83642
- Type:
- Single Family
- Sq.Ft.:
- 1,983
- Status:
- Active
- Beds:
- 4
- Lot size:
- 0.19 Acres
- Year built:
- 2004
- Baths:
- 2.00
- MLS#:
- 98727619
- Subdivision:
- Castlebrook
ADDITIONAL INFORMATION
Beautiful split bedroom floorplan in fantastic Meridian neighborhood! Welcoming home features elevated ceiling, fresh interior paint, new carpet & lots of natural light. Great room seamlessly flows into kitchen w/ easy access to large backyard. Private master-on-the-main offers convenient ensuite bath w/ soaking tub, separate shower & walk-in closet. 4th bedroom makes a great office! Upper level bonus room can be media, game or exercise rm. Over-sized 3-car garage offers tons of space for hobbies & storage.
- Type:
- Single Family
- Sq.Ft.:
- 5,307
- Status:
- Active
- Beds:
- 6
- Lot size:
- 0.84 Acres
- Year built:
- 2008
- Baths:
- 4.00
- MLS#:
- 98727576
- Subdivision:
- Bittercreek Meadows
ADDITIONAL INFORMATION
A private sanctuary of comfort & luxury. Combining a perfect balance of rural ambiance & convenience poised on nearly an acre lot. Dramatic curved archways frame the interior space displaying Tuscan influence & showcasing exquisite craftsman details & finishes. Stunning two-story covered veranda provides ample outdoor living & entertaining space that give way to a gorgeous backdrop of dynamic views. A full walkout basement complete with an additional kitchen ideal for guests or dedicated in-law quarters.
$334,900
3885 W Dover Dr. Meridian, ID 83642
- Type:
- Single Family
- Sq.Ft.:
- 1,715
- Status:
- Active
- Beds:
- 3
- Lot size:
- 0.12 Acres
- Year built:
- 2019
- Baths:
- 2.00
- MLS#:
- 98727566
- Subdivision:
- Creekstone
ADDITIONAL INFORMATION
Dartmouth Construction blends modern livability in an efficient single-level design. Open and versatile spaces include a bright great room with gas fireplace, open kitchen with granite counters, island w/ breakfast bar, SS appliances, pantry and dbl ovens. Master suite includes walk in closet, gorgeous master bath w/soaking tub and zero threshold tiled shower. Split bedroom design, hardwood flooring, spacious laundry/mud room, covered patio and HERS rated. Close to freeway access & walk to Fuller Park!
- Type:
- Other
- Sq.Ft.:
- 2,772
- Status:
- Active
- Beds:
- 5
- Lot size:
- 2.64 Acres
- Year built:
- 1989
- Baths:
- 3.00
- MLS#:
- 98727435
- Subdivision:
- 0 Not Applicable
ADDITIONAL INFORMATION
2.7 Acres of close-in, prime real estate with charming country farmhouse! Land includes horse pasture, chicken coop, barn with tack room and large loft for storage or alternate use. 1,000 sq ft MIL space above garage for guests, rental, or bonus living space! Large shop with heat and A/C, RV parking, bring your toys! New roof on both house and garage. Two entrance points off of Stoddard means endless possibilities. This is the one you have been waiting for! BTVA
$274,900
1150 N Gray Cloud Meridian, ID 83642
- Type:
- Single Family
- Sq.Ft.:
- 1,681
- Status:
- Active
- Beds:
- 3
- Lot size:
- 0.21 Acres
- Year built:
- 1999
- Baths:
- 2.00
- MLS#:
- 98727390
- Subdivision:
- Thunder Creek
ADDITIONAL INFORMATION
This spacious split 3 bedroom plus office/den home will not disappoint! Vaulted ceilings greet you w/an open concept & tons of windows allowing in an abundance of natural light. Living room w/gas fireplace, kitchen w/breakfast bar, walk in pantry & lots of cabinet space! Master bedroom w/vaulted ceilings, bay window, walk in closet and attached 5 pc en suite! Private backyard has mature landscaping, concrete patio, outdoor shed, & backs to canal. RV Parking & 3 Car Garage! Super close to I84, schools, parks
- Type:
- Townhouse
- Sq.Ft.:
- 1,302
- Status:
- Active
- Beds:
- 2
- Lot size:
- 0.09 Acres
- Year built:
- 2019
- Baths:
- 2.00
- MLS#:
- 98727329
- Subdivision:
- Movado Greens
ADDITIONAL INFORMATION
Yuma - single level ATTACHED-home Blackrock Homes. Completion date is 06/23/19. The property behind this home is currently zoned commercial use and not a part of Movado. 2 Bedrm + Office. Dark stained cabinets, SS appliances and stone counters, gas range. Single level home, easy access with very few steps, if any. Fully landscaped & fenced yard. Low maintenance lifestyle!! HOA takes care of front and backyard landscape and sprinklers. Photos similar. NO MOWING!!

The data relating to real estate for sale on this website comes in part from the Internet Data Exchange program of the Intermountain MLS system. Real estate listings held by brokerage firms other than this broker are marked with the IDX icon. This information is provided exclusively for consumers’ personal, non-commercial use, that it may not be used for any purpose other than to identify prospective properties consumers may be interested in purchasing. 2024 Copyright Intermountain MLS. All rights reserved.
Meridian Real Estate
The median home value in Meridian, ID is $486,400. This is lower than the county median home value of $493,100. The national median home value is $338,100. The average price of homes sold in Meridian, ID is $486,400. Approximately 75.49% of Meridian homes are owned, compared to 21.98% rented, while 2.53% are vacant. Meridian real estate listings include condos, townhomes, and single family homes for sale. Commercial properties are also available. If you see a property you’re interested in, contact a Meridian real estate agent to arrange a tour today!
Meridian, Idaho 83642 has a population of 115,227. Meridian 83642 is more family-centric than the surrounding county with 36.85% of the households containing married families with children. The county average for households married with children is 34.11%.
The median household income in Meridian, Idaho 83642 is $85,201. The median household income for the surrounding county is $75,115 compared to the national median of $69,021. The median age of people living in Meridian 83642 is 36.6 years.
Meridian Weather
The average high temperature in July is 91.6 degrees, with an average low temperature in January of 23.6 degrees. The average rainfall is approximately 10.9 inches per year, with 10.3 inches of snow per year.
