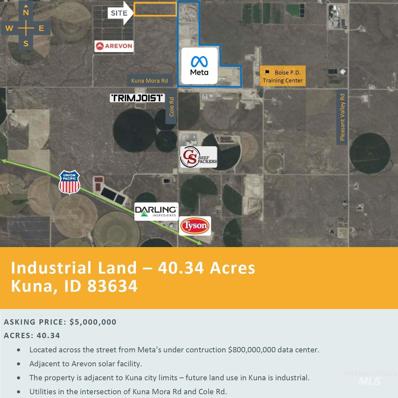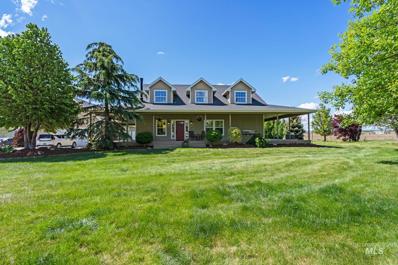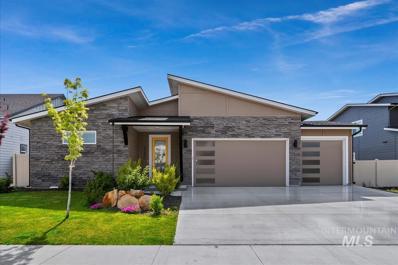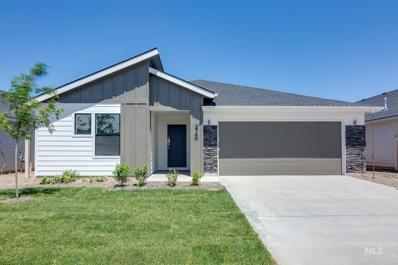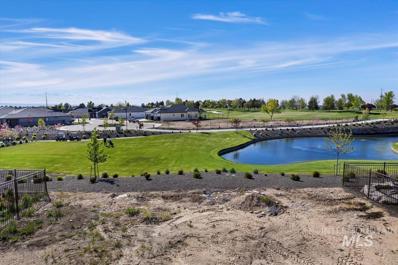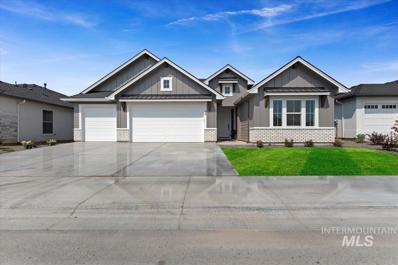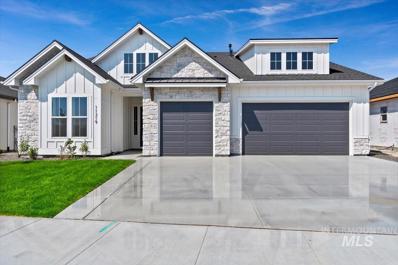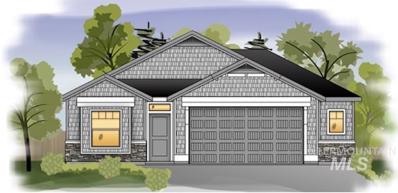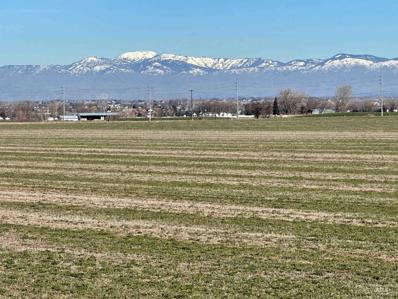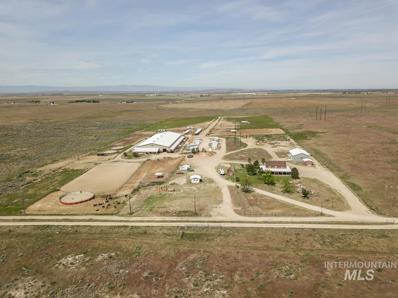Kuna ID Homes for Rent
$404,990
2819 E Night Rider Dr Kuna, ID 83634
- Type:
- Single Family
- Sq.Ft.:
- 1,699
- Status:
- Active
- Beds:
- 3
- Lot size:
- 0.13 Acres
- Year built:
- 2024
- Baths:
- 2.00
- MLS#:
- 98913619
- Subdivision:
- Ledgestone
ADDITIONAL INFORMATION
The Coral 1699 is an exquisite single level dream home, ready for you to call it your own. The living areas are situated at the rear of the home, providing an inviting atmosphere for relaxation and unwinding. Enter into the kitchen and behold plenty of counter space, an island, and ample storage, making it an ideal culinary haven. The open concept living areas are a dream to entertain in, whether you stay indoors or spill out onto the back patio to take in some sunsets. At the end of the day your primary suite awaits, featuring a luxurious walk-in shower, a sizeable walk-in closet, and a double vanity. The split bedroom floor plan has two additional bedrooms plus a bonus room. Photos are actual.
$875,900
1839 E Thea Dr Kuna, ID 83634
- Type:
- Single Family
- Sq.Ft.:
- 3,200
- Status:
- Active
- Beds:
- 4
- Lot size:
- 0.22 Acres
- Year built:
- 2022
- Baths:
- 4.00
- MLS#:
- 98913082
- Subdivision:
- Indian Creek Ranch
ADDITIONAL INFORMATION
Dream home backs to INDIAN CREEK. Enjoy peaceful evenings & sunsets on the patio overlooking the beautiful creek just steps away. Views from every room that WOW! Kitchen features double ovens, 5 burner gas cooktop, huge island perfect for the whole family, and a large walk-in pantry. Quartz countertops throughout. 10 ft ceilings & 8 ft doors. Main level owner suite features fireplace, patio access, views, dual sinks, walk-in shower, and a freestanding tub. Main level office off the entryway. Upstairs features 3 oversized bedrooms, 2 full bathrooms and a bonus room. 1066 sqft 4-car epoxied garage. Backyard is fully landscaped with a walkout deck and built-in hot tub, pergola, covered patio space, in-ground trampoline, sprinklers, audio, and full fencing with easy access to walking paths and Indian Creek. Premier community featuring waterfront park and beach with access from the backyard to paddleboard or float Indian Creek, pickle ball courts, community pool, walking paths and community event area. Owner/agent
$419,990
2656 E Buckaroo Dr Kuna, ID 83634
- Type:
- Single Family
- Sq.Ft.:
- 2,025
- Status:
- Active
- Beds:
- 4
- Lot size:
- 0.16 Acres
- Year built:
- 2024
- Baths:
- 2.00
- MLS#:
- 98911904
- Subdivision:
- Ledgestone
ADDITIONAL INFORMATION
Visit us at our furnished model @2740 E Buckaroo Dr Kuna , just down the street on Saturdays from 12-4pm! This brand new home located in vibrant Kuna, Idaho welcomes you with open arms. Dreams do come true in the Harrison 2025! Get the single-level home you always wanted without sacrificing any living space. The outside world will melt away while you relax in the bright & sunny living room at the rear of the home. This home boasts upgraded finishes, including NEW Greyloch soft close cabinets and stainless steel appliances! Discover an oasis of solitude in the primary suite with its enviable walk-in closet, dual vanities, and two refreshing windows. The concrete patio entices you to spend time outside so you will not miss even a moment of nice weather. Love where you live in the Harrison. Photos are actual.
$5,000,000
S Cole Rd. Kuna, ID 83634
- Type:
- Land
- Sq.Ft.:
- n/a
- Status:
- Active
- Beds:
- n/a
- Lot size:
- 40.34 Acres
- Baths:
- MLS#:
- 98911813
- Subdivision:
- 0 Not Applic.
ADDITIONAL INFORMATION
Industrial land in Kuna. Located across the street from the under construction $800,000,000 Meta data center and adjacent to the Arevon solar facility. This property is adjacent to Kuna city limits and has a future land use of industrial. Utilities are in the intersection of Kuna Mora Rd and Cole Rd.
$1,350,000
6055 Murphy Rd Kuna, ID 83634
- Type:
- Other
- Sq.Ft.:
- 3,815
- Status:
- Active
- Beds:
- 6
- Lot size:
- 10 Acres
- Year built:
- 2001
- Baths:
- 5.00
- MLS#:
- 98911526
- Subdivision:
- 0 Not Applicable
ADDITIONAL INFORMATION
Incredible home on 10 acres with one of kind full wrap, covered deck, 360 around the house. Multi generational home, rental or Air BnB. This estate property features two dwellings. The main home is 3815 sqft 4 bed/3 bath with an office and large bonus room in the basement and the ADU is roughly 2300 with 2 bedrooms, 2 baths and a large bonus room upstairs. Also situated on the property is a large 25x50 shop, full electricity, 2 overhead doors, one door 10x10, the other a standard 2 car door and separate barn for Hay or tractor storage. This can easily facilitate horse people, hobby farmers or anything your heart desires. Enjoy the peaceful country setting on a nice quiet road. It's a straight shot into Nampa and freeway access. This is country living at its best.
$539,000
2280 N Opal Falls Way Kuna, ID 83634
- Type:
- Single Family
- Sq.Ft.:
- 1,898
- Status:
- Active
- Beds:
- 3
- Lot size:
- 0.15 Acres
- Year built:
- 2022
- Baths:
- 2.00
- MLS#:
- 98911082
- Subdivision:
- Cazador
ADDITIONAL INFORMATION
Welcome to your turn-key dream home in the Cazador Subdivision in Kuna! This beautiful single-level by Harding Homes is designed for luxurious living and effortless entertaining. The gourmet kitchen boasts premium stainless steel appliances, a spacious island with single basin sink, walk-in pantry with appliance shelf and floor-to-ceiling custom cabinets featuring LED details. Gather in the open concept great room by the cozy linear fireplace or retreat to the spacious primary suite with dual vanities and large walk-in closet. With top-of-the-line finishes, quartz counter tops throughout and a 3-car garage with epoxy floors, this home is a must-see masterpiece!
$405,990
2676 E Buckaroo Dr. Kuna, ID 83634
- Type:
- Single Family
- Sq.Ft.:
- 1,694
- Status:
- Active
- Beds:
- 3
- Lot size:
- 0.15 Acres
- Year built:
- 2024
- Baths:
- 2.00
- MLS#:
- 98910325
- Subdivision:
- Ledgestone
ADDITIONAL INFORMATION
This new home located in beautiful Kuna, Idaho has all the comforts you need & more! Live your best single level life in the Bennett 1694! Enter inside to discover a very flexible layout with the kitchen, living room, and primary suite are all at the rear of the home, easy to forget the world outside exists. Have the space to stretch your culinary wings and get creative at the large kitchen island. Recharge as you soak up a double dose of vitamin D from the two living room windows. Spill onto the back patio to enjoy fresh air and perfect Idaho weather. The primary suite feels like a true oasis on the opposite end of the home from the other bedrooms. The flex room offers you an additional living space to work, play, or unwind. The Bennett is the perfect layout for you to call home. Photos are actual.
$399,990
2740 E Buckaroo Dr. Kuna, ID 83634
- Type:
- Single Family
- Sq.Ft.:
- 1,522
- Status:
- Active
- Beds:
- 3
- Lot size:
- 0.13 Acres
- Year built:
- 2024
- Baths:
- 2.00
- MLS#:
- 98910324
- Subdivision:
- Ledgestone
ADDITIONAL INFORMATION
This brand new home located in vibrant Kuna, Idaho welcomes you with open arms. As beautiful as its name, the Olivia 1522 is just the right size for you to call home. Not only are your two bedrooms split from the primary suite, but all your entertaining needs are also resolved with an open living room layout and vaulted ceilings. Cooking up a delicious meal at your kitchen island all while playing host will let you stay both social and productive during gatherings. Don’t forget, your primary suite is your next escape from the hustle and bustle, it’s so easy to fall in love with the walk-in closet and more! Photos are actual.
$839,900
11091 S Yeoman Pl Kuna, ID 83634
- Type:
- Single Family
- Sq.Ft.:
- 3,000
- Status:
- Active
- Beds:
- 4
- Lot size:
- 0.17 Acres
- Year built:
- 2024
- Baths:
- 4.00
- MLS#:
- 98909666
- Subdivision:
- Reveille at Valor
ADDITIONAL INFORMATION
Elevated views right out of Golf Digest featuring the spectacular 9th hole surrounded on two sides with water. Welcome to Berkeley Building Co.’s The Chancellor. One of our most riveting home designs features a soaring, two-story living room with windows abounding, bringing in ample natural light to the heart of the home. Bright, airy, warm, & luxurious...this stunning Insta worthy home highlights a perfect blend of rich woods, mixed metals, & glossy finishes to create a comforting, serene surround in one of Berkeley's six curated design packages of your choice. The large open spaces, 4 bedrooms, 3.5 bathrooms, bonus room + den... all merge to create enough flexible living spaces to accommodate a myriad of lifestyles! Covered front porch and back patio allow comfortable outdoor time, anytime of day. You won’t want to miss out on this fresh, classically designed showstopper in the amenity abundant golf course community of Reville @ Valor. **Photos Similar
$659,900
2220 E Wythe Creek St Kuna, ID 83634
- Type:
- Single Family
- Sq.Ft.:
- 2,551
- Status:
- Active
- Beds:
- 4
- Lot size:
- 0.2 Acres
- Year built:
- 2024
- Baths:
- 3.00
- MLS#:
- 98909073
- Subdivision:
- Indian Creek Ranch
ADDITIONAL INFORMATION
The Sawtooth by award-winning Biltmore Company LLC, features an elegant main-floor primary suite, spacious great room with corner gas fireplace, a top-of-the-line chef's kitchen, a well-appointed den/office off the entry and a spacious upstairs bonus room. High-quality finishes throughout include gorgeous flooring, quartz kitchen counters with stunning cabinetry, stainless steel appliances, and a spacious walk-in pantry. Lots of outdoor entertainment space awaits you on the covered patio. The craftsmanship of this exquisite home is apparent in every thoughtful detail. Indian Creek Ranch offers an outdoor oasis right in your backyard! Amenities in Indian Creek Ranch include relaxing by the pool, meeting friends and family at the community event area complete with pickleball courts, a bocce ball court and a playground or enjoying the beach at the waterfront park. You'll love living in this amazing community!
$564,990
2156 W Arya St. Kuna, ID 83634
- Type:
- Single Family
- Sq.Ft.:
- 3,250
- Status:
- Active
- Beds:
- 4
- Lot size:
- 0.17 Acres
- Year built:
- 2024
- Baths:
- 3.00
- MLS#:
- 98908539
- Subdivision:
- Silver Trail
ADDITIONAL INFORMATION
This new home located in beautiful Kuna, Idaho has all the comforts you need & more! Prepare yourself for modern splendor in the Milano 3250. Breeze through the 2-story vaulted entryway to discover the grandeur that awaits inside. The floor plan flows seamlessly through the main level and sweeps past the formal dining room, spacious kitchen and living room, and an additional gathering room. This kitchen boasts upgraded finishes, including stainless steel appliances, a gas range, and stylish solid surface countertops. A main level bedroom and adjacent full bath offer a perfect guest suite or an office space. Double doors lead you into the primary suite, where the larger than life primary suite and oversized en suite bathroom guarantee a luxurious oasis of relaxation. Photos are actual.
- Type:
- Other
- Sq.Ft.:
- 3,623
- Status:
- Active
- Beds:
- 5
- Lot size:
- 3.02 Acres
- Year built:
- 1999
- Baths:
- 3.00
- MLS#:
- 98907858
- Subdivision:
- Braithwait
ADDITIONAL INFORMATION
Discover serenity on 3 acres in this beautiful rural retreat. Newly remodeled bathrooms exude modern elegance, while the open kitchen boasts granite counters and ample space for culinary creativity and family get-togethers. Gather around the stone fireplace in the spacious living area, perfect for cozy evenings or indulge in cinematic experiences in the downstairs lounge, complete with custom cabinets and a movie projector. Escape to your spacious and luxurious main level primary suite. Enjoy panoramic sunrise & sunset views from the comfort of your own hillside retreat overlooking your pasture, emanating a serene rural farmhouse ambiance. With a 3-car garage, 2-car carport, and additional outbuildings, this property offers both convenience and versatility. 75 GPM private well and pressurized irrigation in pasture. No HOA! RV Parking! Bring your horses and discover the perfect blend of comfort and tranquility in this countryside haven while still being only 11 miles from downtown Boise.
$689,900
11297 S Yeoman Pl Kuna, ID 83634
- Type:
- Single Family
- Sq.Ft.:
- 2,089
- Status:
- Active
- Beds:
- 3
- Lot size:
- 0.18 Acres
- Year built:
- 2024
- Baths:
- 3.00
- MLS#:
- 98907506
- Subdivision:
- Reveille at Valor
ADDITIONAL INFORMATION
Located across the street from the community pool and park with the backyard sitting on the 7th tee box of the Cadet Course! The Rincon is a new fan favorite in our carefully curated West Coast Casual collection, offering a fresh twist on an open floor plan layout unveiling a through-connectivity concept that leads you from the Primary Bedroom, to the Den, to Dining Room. Two sets of sliding doors open from the Great Room & Dining to the covered patio with outdoor fireplace, offering gorgeous views of the golf course, creating the ultimate backdrop for living and entertaining. Find this home in the beautiful new home community of Reveille @ Valor, in Falcon Crest Golf Course. *Photo similar*. Model, colors, and materials differ in actual home.
$549,000
8935 Mcdermott Kuna, ID 83634
- Type:
- Other
- Sq.Ft.:
- 3,224
- Status:
- Active
- Beds:
- 4
- Lot size:
- 1.12 Acres
- Year built:
- 1988
- Baths:
- 3.00
- MLS#:
- 98907344
- Subdivision:
- 0 Not Applicable
ADDITIONAL INFORMATION
At this peaceful country oasis flowers, raspberries and a garden space lend itself to simpler times. An abundance of natural light streams through the floor to ceiling windows in the living room while the daylight basement is perfect for family play, TV nights or a quiet place to read. The beautiful wood stove will warm you up come winter. The main floor serves as the hub of the home with its cabinet lined hallway for pantry storage, the laundry area, bedrooms & baths and the kitchen with its island is in the center of it all. If you love a non-traditional design, this home is for you! If you are a visionary bring your own creative touch, move in and dabble at your pace as the house was last remodeled in the 1980’s. Plus there is RV parking and room to create shop space on this acre. Originally built 1910 extensively remodeled, only remaining part is a stairwell in the cellar area, tax records show effective built year as 1988. Build a fence between garage and farmers outbuildings to create privacy.
$696,800
89 S Ryde Ave Kuna, ID 83634
- Type:
- Single Family
- Sq.Ft.:
- 2,508
- Status:
- Active
- Beds:
- 3
- Lot size:
- 0.18 Acres
- Year built:
- 2024
- Baths:
- 3.00
- MLS#:
- 98906914
- Subdivision:
- Indian Creek Ranch
ADDITIONAL INFORMATION
Welcome to The Galloway by Tresidio Homes - a luxurious single-level haven with an added upstairs bonus room. Its meticulously crafted split bedroom layout ensures both privacy and opulence. The gourmet kitchen and expansive great room are an entertainer's dream, boasting a generous island, high-end stainless steel appliances, and a walk-in pantry. Step onto the covered patio for seamless indoor-outdoor living. Retreat to the lavish main floor owner's suite, feat a fully tiled walk-in shower, indulgent free-standing tub, dual vanities, and direct laundry room access. Upstairs, discover abundant space in the bonus room with a full bath. The fully insulated 4-car garage offers ample storage fit for all the toys! Enjoy the lush landscaping, fencing, and Tresidio's unrivaled craftsmanship. Indian Creek provides resort-style amenities including a pool, pickleball courts, playgrounds, and exclusive beach access. Experience the epitome of luxury living at our Milan model home, 2026 E Wythe Creek St. SAT-SUN 11-6PM
- Type:
- Single Family
- Sq.Ft.:
- 1,650
- Status:
- Active
- Beds:
- 3
- Lot size:
- 0.11 Acres
- Year built:
- 2024
- Baths:
- 3.00
- MLS#:
- 98906804
- Subdivision:
- Ledgestone
ADDITIONAL INFORMATION
This brand new home located in vibrant Kuna, Idaho welcomes you with open arms. The Hugo 1650 is endearingly charming and reassuringly practical. The main level welcomes occupants and guests alike with open and friendly living spaces. A spacious kitchen island overlooks the living room and dining room. Easy access to the yard is just right outside of the dining room. Head upstairs where a primary suite spans the entire rear of the home and contains a walk-in closet and spacious en suite bathroom. The two other bedrooms and the laundry room are also situated upstairs along with a full bathroom. The garage offers plenty of space to park cars and toys or use as storage. Photos are actual.
$866,800
11319 S Saylis Way Kuna, ID 83634
- Type:
- Single Family
- Sq.Ft.:
- 2,494
- Status:
- Active
- Beds:
- 4
- Lot size:
- 0.19 Acres
- Year built:
- 2024
- Baths:
- 3.00
- MLS#:
- 98906870
- Subdivision:
- Reveille at Valor
ADDITIONAL INFORMATION
Welcome to easy living at Valor on Falcon Crest Golf Course! Tresidio Homes' beautiful Tamarack awaits you - over 2,400 spacious sqft of luxury w an incredible water view! No stone left unturned in the designing of this jaw dropping home. The main living space is bright and open and lined with windows, has a gorgeous stone fireplace and features soaring vaulted ceilings complete with beautiful decorative beams. The kitchen is adorned with soaring cabinetry, KitchenAid gourmet appliances, and stunning quartz tops. It boasts 4 oversized bedrooms; one with double doors that could function as a fabulous home office, and one separate from the master with its own private bathroom. The master bedroom is the definition of a retreat, with a gorgeous tray ceiling, and THE most lavish bathroom, featuring a jaw-dropping, glass-enclosed, tiled wet room. Best of all, LOCATION! Easy living with amazing future amenities including golf, clubhouse with fitness center, restaurant, gift shop, tennis, golf sims, pools and more!
$799,800
11217 S Saylis Way Kuna, ID 83634
- Type:
- Single Family
- Sq.Ft.:
- 2,360
- Status:
- Active
- Beds:
- 4
- Lot size:
- 0.2 Acres
- Year built:
- 2024
- Baths:
- 3.00
- MLS#:
- 98906787
- Subdivision:
- Reveille at Valor
ADDITIONAL INFORMATION
Tresidio Homes presents- The Somerset. In this design, luxury and functionality intertwine seamlessly. The soaring 10-foot ceilings amaze you upon entry. Once inside, you find the heart of the home: a chef's dream kitchen boasting KitchenAid appliances with a gas cooktop & Convection oven, custom cabinets extending to the sky, and timeless finishes. Indulge in the open-concept living area, where a stone-wrapped fireplace invites both relaxation & social gatherings for a harmonious flow adorned w/ gleaming hardwood floors, painted wood beams on the 11ft ceilings. Retreat to the opulent primary bathroom, featuring quartz countertops and a lavish floor-to-ceiling tiled walk-in shower—an oasis of tranquility with a spa soaking tub. Secondary bathrooms echo this elegance with quartz counters and tile floors. Outside, a covered outdoor space, with panoramic views of the lush golf course create a serene backdrop to refined living and timeless elegance. Model home in this community open daily 11-6p. 11484 S Saylis Pl
$325,000
Kuna Rd Kuna, ID 83634
- Type:
- Land
- Sq.Ft.:
- n/a
- Status:
- Active
- Beds:
- n/a
- Lot size:
- 2.67 Acres
- Baths:
- MLS#:
- 98906146
- Subdivision:
- 0 Not Applic.
ADDITIONAL INFORMATION
2.67 acre lot in Canyon County south of Nampa. Lovely, level building site with irrigation rights. Eligible for a building permit as the only lot in a one-lot county subdivision. No HOA/CCRs. Kuna School District.
$529,900
728 E Merino St Kuna, ID 83634
- Type:
- Single Family
- Sq.Ft.:
- 1,660
- Status:
- Active
- Beds:
- 3
- Lot size:
- 0.15 Acres
- Year built:
- 2024
- Baths:
- 2.00
- MLS#:
- 98905652
- Subdivision:
- Merino Cove
ADDITIONAL INFORMATION
"To Be Built" "The Acadia" by Gallery Homes by Varriale. This single level open concept home has a large great room and kitchen with plenty of natural light. Comes standard with wood floors, stainless steel appliances and more.. Landscaped with a 2+ car garage. Located in Merino Cove. A cozy new neighborhood located on the border of Meridian and Kuna. *Photo Similar
$1,149,000
1420 E Kokanee Lane Kuna, ID 83634
- Type:
- Other
- Sq.Ft.:
- 2,641
- Status:
- Active
- Beds:
- 4
- Lot size:
- 5.25 Acres
- Year built:
- 2000
- Baths:
- 3.00
- MLS#:
- 98904619
- Subdivision:
- Mino Landing
ADDITIONAL INFORMATION
**HUGE PRICE IMPROVEMENT**Welcome to country living within 3 minutes of downtown Kuna and 10 min to the freeway. With NO HOA and room for all your animals, the 30' x 40' shop with 220v is sure to please. Don't miss the additional living quarters and separate laundry area (also located in shop). This beautiful two story 4 bdrm home with office and laundry service on both floors has been completely remodeled and is move in ready! RV parking, garden space, mature landscaping and a private road are just some of the features. A full list of amenities is located under the docs tab. Hot tub may be negotiable.
$22,400,000
2399 S Swan Falls Rd Kuna, ID 83634
- Type:
- Land
- Sq.Ft.:
- n/a
- Status:
- Active
- Beds:
- n/a
- Lot size:
- 565 Acres
- Baths:
- MLS#:
- 98904032
- Subdivision:
- 0 Not Applic.
ADDITIONAL INFORMATION
Large residential development opportunity in Kuna. This fully contiguous 565 acre+/- dairy and farm is already annexed into the City of Kuna and is currently zoned R-2 residential. The property slopes gently from the south downward to the north and it offers good views of the Boise Mountain front. The city wastewater plant is located adjacent to the southern boundary of the property. City Sewer runs down Swan Falls Rd. but capacity not anticipated to be sufficient for full scale residential development. A sewer lift station will likely be necessary to service a large-scale project. The farm ground is currently watered from multiple deep wells on the property. Irrigated farm ground totals 334 acres. The dairy is currently leased by a 3rd party on a month-to-month lease. There is one 1,200 sq ft. home on the property.
$400,000
W Kuna Rd Kuna, ID 83634
- Type:
- Land
- Sq.Ft.:
- n/a
- Status:
- Active
- Beds:
- n/a
- Lot size:
- 4.06 Acres
- Baths:
- MLS#:
- 98901916
- Subdivision:
- 0 Not Applic.
ADDITIONAL INFORMATION
Country living with captivating views in every direction! Watch the sunrise over the Boise Foothills & sunsets over the Owyhee Mountains from your sprawling 4 acre lot. Enjoy the privacy and ease of country living while still being just minutes from Idaho's growing wine country, shopping & freeway access. Water rights included. Adjacent 4 acre parcel also available. Per Canyon county, both parcels are currently undergoing subdivision updates to obtain necessary building permits. Once completed, bring your own builder and enjoy all of the possibilities this homesite has to offer.
$400,000
W Kuna Rd Kuna, ID 83634
- Type:
- Land
- Sq.Ft.:
- n/a
- Status:
- Active
- Beds:
- n/a
- Lot size:
- 4 Acres
- Baths:
- MLS#:
- 98901915
- Subdivision:
- 0 Not Applic.
ADDITIONAL INFORMATION
Country living with captivating views in every direction! Watch the sunrise over the Boise Foothills & sunsets over the Owyhee Mountains from your sprawling 4 acre lot. Enjoy the privacy and ease of country living while still being just minutes from Idaho's growing wine country, shopping & freeway access. Water rights included. Adjacent 4 acre parcel also available. Per Canyon county, both parcels are currently undergoing subdivision updates to obtain necessary building permits. Once completed, bring your own builder and enjoy all of the possibilities this homesite has to offer.
$3,995,000
16973 S Vista Ave Kuna, ID 83634
- Type:
- Ranch
- Sq.Ft.:
- n/a
- Status:
- Active
- Beds:
- 3
- Lot size:
- 40.35 Acres
- Baths:
- 3.00
- MLS#:
- 98901889
ADDITIONAL INFORMATION
A Dream Come True for Horse Enthusiasts! Experience the perfect blend of living, working, playing, and horseback riding without ever having to leave your property. Enjoy breathtaking mountain views, stunning sunsets, and endless trails rides from your doorstep. This charming country home is complete w/ a full wraparound porch & offers 3 bedrooms and 2.5 bathrooms, adorned w/ Spanish tile & hardwood floors throughout. The highlight of this estate is the expansive 36,430 sq ft barn, featuring a vast indoor riding arena, a welcoming courtyard, 2 ADA-compliant bathrooms, cozy lounge, 40 stalls w/ runs, among other exceptional amenities. The property also features 3 Blue Ribbon round pens (one 100' & two 50'), 2 outdoor arenas (measuring 350x150 & 100x120), along with 37 outdoor pens (24x12 each, w/ 20 covered), a small trail course, grain room, and two tack buildings. Conveniently located just 8 miles from the airport & 12 miles from downtown. Request OWC terms. Seize the opportunity to make this your new home!

The data relating to real estate for sale on this website comes in part from the Internet Data Exchange program of the Intermountain MLS system. Real estate listings held by brokerage firms other than this broker are marked with the IDX icon. This information is provided exclusively for consumers’ personal, non-commercial use, that it may not be used for any purpose other than to identify prospective properties consumers may be interested in purchasing. 2024 Copyright Intermountain MLS. All rights reserved.
Kuna Real Estate
The median home value in Kuna, ID is $402,900. This is lower than the county median home value of $493,100. The national median home value is $338,100. The average price of homes sold in Kuna, ID is $402,900. Approximately 80.13% of Kuna homes are owned, compared to 19.87% rented, while 0% are vacant. Kuna real estate listings include condos, townhomes, and single family homes for sale. Commercial properties are also available. If you see a property you’re interested in, contact a Kuna real estate agent to arrange a tour today!
Kuna, Idaho has a population of 23,765. Kuna is more family-centric than the surrounding county with 40.93% of the households containing married families with children. The county average for households married with children is 34.11%.
The median household income in Kuna, Idaho is $75,684. The median household income for the surrounding county is $75,115 compared to the national median of $69,021. The median age of people living in Kuna is 29 years.
Kuna Weather
The average high temperature in July is 91.9 degrees, with an average low temperature in January of 24 degrees. The average rainfall is approximately 11 inches per year, with 11.3 inches of snow per year.



