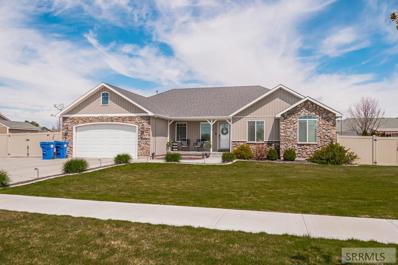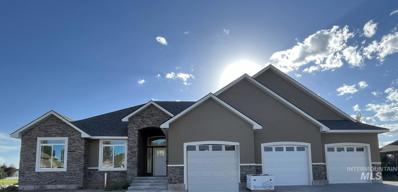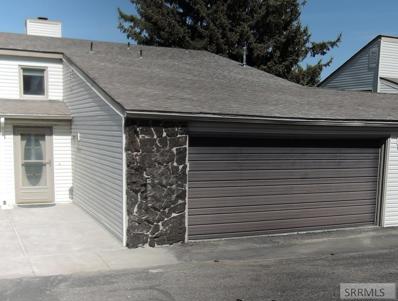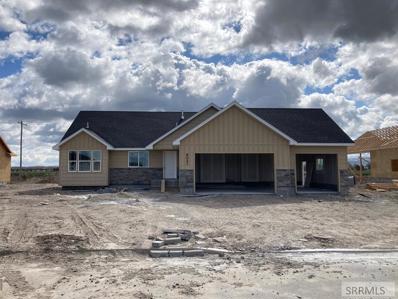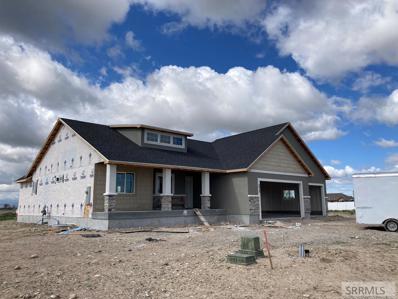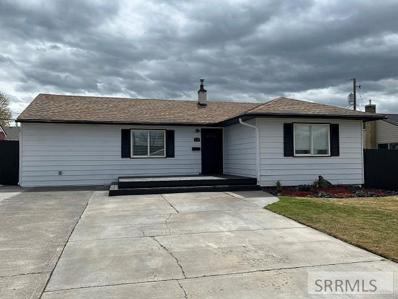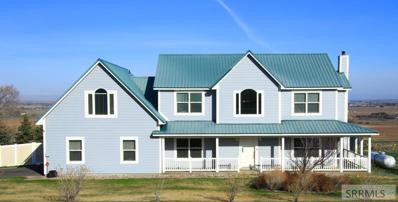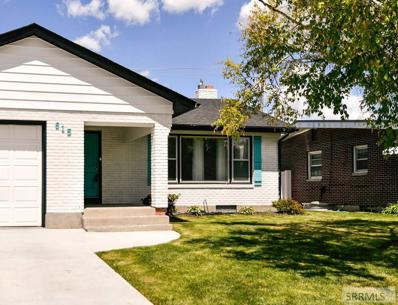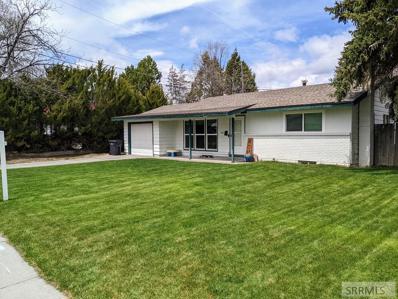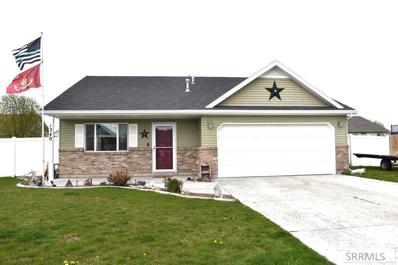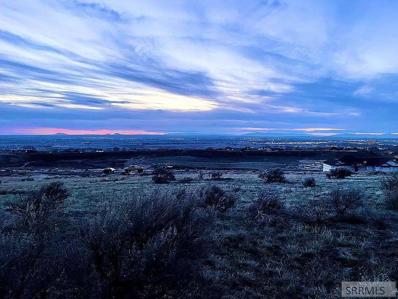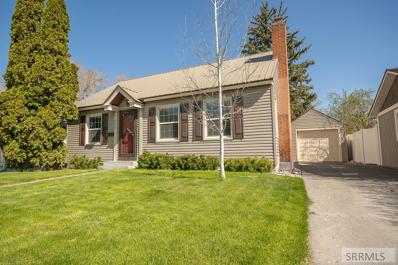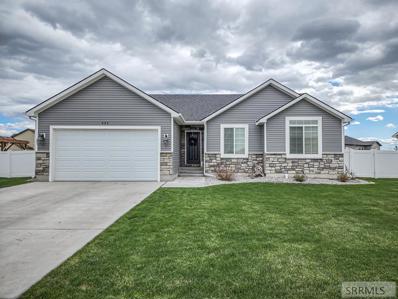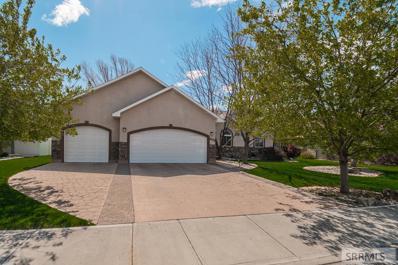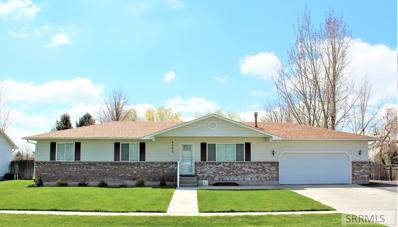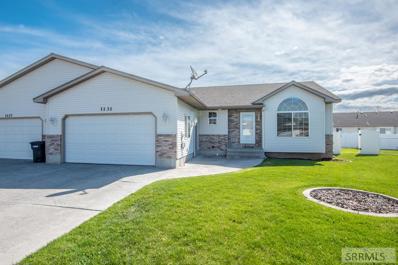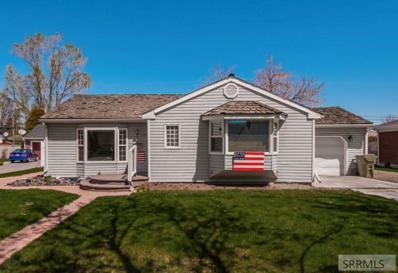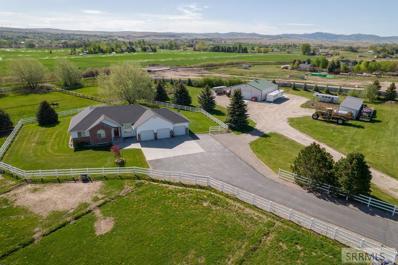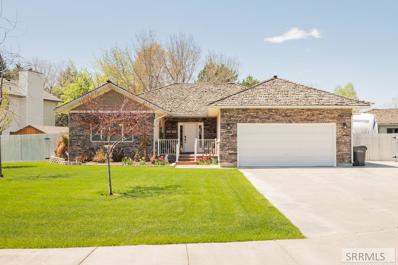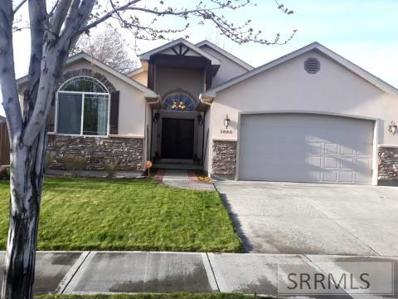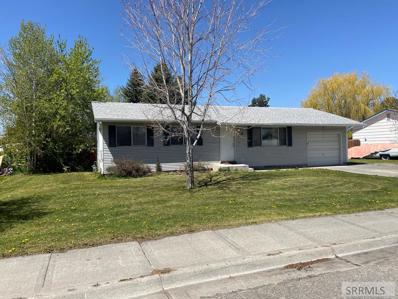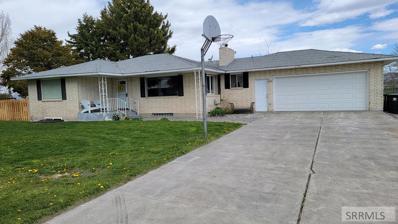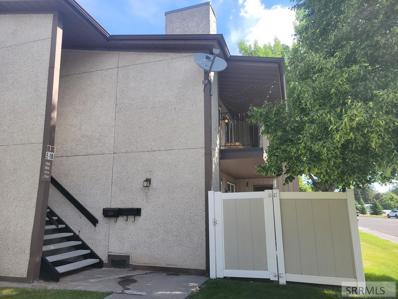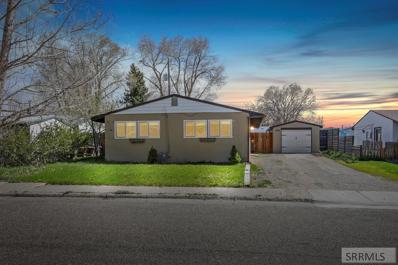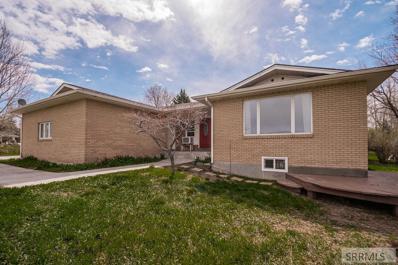Idaho Falls ID Homes for Rent
- Type:
- Single Family
- Sq.Ft.:
- 3,032
- Status:
- Active
- Beds:
- 6
- Lot size:
- 0.36 Acres
- Year built:
- 2014
- Baths:
- 3.00
- MLS#:
- 2144164
- Subdivision:
- Mountain Ridge Estates-Bon
ADDITIONAL INFORMATION
This darling Iona home is ready to take your breath away! Immediately upon entry, you'll notice that no expense was spared in making this house a home. With cozy shiplap, upgraded light fixtures, and stunning LVP flooring, you'll find you may never want to leave. The brightly lit living room greets you with large windows lining the back wall. The adjacent kitchen, with gorgeous pendant lights, a large center island, and sleek black cabinets, is perfect for creating your favorite home cooked meals. Through the hallway, you'll find the master suite, with a private ensuite bathroom and large walk-in closet. Two additional bedrooms and a full bathroom also lie on the main floor. Downstairs, the fully finished basement awaits. A large family room with quickly become the ideal place to gather for movie night or game night. Don't miss the luxurious full bathroom, with a walk-in shower quipped with two heads! If you thought you could pick your jaw up off the floor, just wait until you see the backyard! The built in stairs down to the fire pit will provide memorable summer nights, and the extra large side yard leaves plenty of room to park your RV, fifth wheel, or toys! Call before this home slips away.
- Type:
- Single Family
- Sq.Ft.:
- 200
- Status:
- Active
- Beds:
- 6
- Lot size:
- 0.3 Acres
- Year built:
- 2022
- Baths:
- 3.00
- MLS#:
- 98847467
- Subdivision:
- 0 Not Applicable
ADDITIONAL INFORMATION
- Type:
- Condo/Townhouse
- Sq.Ft.:
- 1,250
- Status:
- Active
- Beds:
- 2
- Lot size:
- 0.03 Acres
- Year built:
- 1975
- Baths:
- 3.00
- MLS#:
- 2144160
- Subdivision:
- Holiday Hill Condos-Bon
ADDITIONAL INFORMATION
Don't miss seeing this amazing condo located in Holiday Hills just past the Idaho Falls Country Club and at the foothills of Taylor Mountain. It has breathtaking views from all of the windows and has a deck and a patio where you can enjoy beautiful weather and has a view of the 4th and 5th green. It is near the end of the private driveway. The spacious family room features a gas fireplace and lots of large windows. The convenient kitchen includes all of the appliance plus a nice pantry and trash compactor. There is also a half bath on this level. The lower level has the master bedroom with .75 bath and walk-in closet. There is another bedroom, full bath, and nice storage area. Access the quiet backyard through a door from the master bedroom. Enjoy quiet evenings with spectacular views. There is a nice 2 car garage with access to the home through the laundry room. The Association fee includes exterior maintenance, water, lawn care, snow removal, and insurance on the shell. Don't wait, call today, so this charming home can be yours!
- Type:
- Single Family
- Sq.Ft.:
- 3,152
- Status:
- Active
- Beds:
- 6
- Lot size:
- 0.35 Acres
- Year built:
- 2022
- Baths:
- 3.00
- MLS#:
- 2144140
- Subdivision:
- Southpoint-Bon
ADDITIONAL INFORMATION
A beautiful new construction home with a 100% finished basement. The open layout with vaulted ceilings and the beautiful touch of modern finishes will make you feel right at home! The kitchen is carefully designed with beautiful finishes and added functionality. It has a huge island, which makes mealtime a breeze! The Master Suite features a decorative tray ceiling, large windows that let in tons of natural light, a huge walk-in closet, jetted tub, and a separate shower with tile surrounds. The Living Room has large cased windows that fill the room with sunshine! There is plenty of room for hobbies inside and out. The basement features a large family room, 3 bedrooms, a full bathroom and a cold storage room under the front porch. Some photos show a Model Home and are for example only. This homes finishes and design will vary. Please see photos of finishes scheduled for this home. Completion estimated to around June/July.
- Type:
- Single Family
- Sq.Ft.:
- 3,574
- Status:
- Active
- Beds:
- 5
- Lot size:
- 0.32 Acres
- Year built:
- 2022
- Baths:
- 3.00
- MLS#:
- 2144136
- Subdivision:
- Southpoint-Bon
ADDITIONAL INFORMATION
Be the first to enjoy this beautiful new construction home! The front of the home features a carefully crafted and beautiful stone and stucco and Composite Board combination, which gives it an appealing Crafstman appearance. You'll definitely be impressed every time you pull up the driveway! Upon entering the home you will love the vaulted ceilings and a thoughtful layout. The Kitchen has a large center island and a separate Dining area with a nice view of the back yard. The perimeter Kitchen cabinets and Center Island look amazing and adds tons of functionality to mealtime and gatherings. The new owner is really going to love the gigantic walk in Pantry! This home comes with peace of mind with our 1 Year Warranty and a 100% complete basement. Downstairs features a huge open Family Room with a large nook, a separate office, 2 bedrooms, a full bath and a Mechanical Room. This home is equipped with a high efficiency furnace and a Nest Thermostat, which keeps the utility bill low. Some photos are from a model home. This home's design and appearance will differ. See photos for scheduled finishes. This home is scheduled for completion in June. Don't miss out on this beautiful home, come see it today!
- Type:
- Single Family
- Sq.Ft.:
- 1,284
- Status:
- Active
- Beds:
- 3
- Lot size:
- 0.16 Acres
- Year built:
- 1950
- Baths:
- 1.00
- MLS#:
- 2144128
- Subdivision:
- Hillcrest Addition-Bon
ADDITIONAL INFORMATION
This adorable home has an open floor plan with large family room, gas insert fireplace, 3 bedrooms and a full bath all on one level. This home has been well maintained and in great condition with metal siding, new roof and fully fenced backyard. There is a shed out back for extra storage and an extra long RV pad. Walking distance from Melaleuca Baseball Field, Idaho Falls Greenbelt and several city parks.
- Type:
- Single Family
- Sq.Ft.:
- 3,936
- Status:
- Active
- Beds:
- 4
- Lot size:
- 2.02 Acres
- Year built:
- 2008
- Baths:
- 3.00
- MLS#:
- 2144124
- Subdivision:
- Panorama Hills-Bon
ADDITIONAL INFORMATION
MUST SEE CUSTOM BUILT ENERGY EFFICIENT ECO-Friendly home with amazing valley, sunset and Sawtooth Mountain views!!! 2.02 Acre, 4 Bedroom, 3 Bath, 3936 Sq. Ft. home with Solar Panels sets on a hill-side located in scenic Panorama Hills Estates. MAIN LEVEL: Enter the home to a grand stair case and formal living room with crown molding. Half bath off of the entry. The large Family Room features picture windows with a free standing wood stove providing additional Winter warmth and ambiance. Open floor concept flows from the family room into a spacious kitchen with center work island, double deep sinks, maple cupboards, tile back splash, stainless steel appliances and pantry. Formal dining room off of the kitchen. Mud room next to a spacious laundry room with counter top, plenty of storage, work sink, built in ironing board. UPPER LEVEL: Wake up in the master bedroom to a spectacular mountain view. Large master bath with marble surround shower, jetted tub and double sinks. Three additional bedrooms, built in storage & large bonus room. Home has recently been enhanced with air conditioning & furnace units, master bedroom balcony. The home is currently under contract with contingencies. Owner has the right to continue to market property until Buyer's current home is under contract.
$349,900
615 8th Street Idaho Falls, ID 83401
- Type:
- Single Family
- Sq.Ft.:
- 2,556
- Status:
- Active
- Beds:
- 4
- Lot size:
- 0.17 Acres
- Year built:
- 1953
- Baths:
- 2.00
- MLS#:
- 2144119
- Subdivision:
- Safstrom Addition-Bon
ADDITIONAL INFORMATION
Charming all brick home centrally located in Idaho Falls. Quiet street in established neighborhood. Home has been remodeled inside with tile in the bathrooms, kitchen and entry way along with new paint. Beautiful hardwood floors in dining area and one upstairs bedroom. The main level has two spacious bedrooms and an updated full bathroom. Darling den upstairs has built in shelving, bright windows and custom french doors that lead to formal dining area. Galley kitchen with new appliances and breakfast nook that looks out to the fully fence backyard. The master closet and the front coat closet come equipped with custom shelving. Cedar pantry in dining area with tons of storage space! The basement has two bedrooms complete with egress windows and one full bathroom. Cozy basement living area with fireplace. New paint and carpet. Large laundry/ storage room. Gas heat, new gas water heater, new water softener, air conditioning and reverse osmosis filtration drinking system. The exterior of the home has new roof, driveway, paint and vinyl fencing. Within walking distance to Idaho Falls High School. Low maintenance home with reasonable utilities and a yard that is easy to care for. This home is move in ready! Come take a look today!
- Type:
- Single Family
- Sq.Ft.:
- 1,728
- Status:
- Active
- Beds:
- 4
- Lot size:
- 0.18 Acres
- Year built:
- 1958
- Baths:
- 2.00
- MLS#:
- 2144117
- Subdivision:
- Falls Valley-Bon
ADDITIONAL INFORMATION
OPEN HOUSE ON FRIDAY, MAY 20TH - HOURS: 10:00-1:00 PM .WELCOME TO A HOME THAT WAS ALL REMODELED 3 YEARS AGO WITH NEW Floor Coverings, Interior Paint, Stove & Dishwasher, Counter Tops, Cabinets, Doors, Vanities, Lighting, & Plumbing Fixtures~~Windows are updated Vinyl And Are Energy Efficient ~~There Are Two Bedrooms And A Bath On Each Level~~ Updated Kitchen Includes A Pantry Cupboard~~Living Room Is Light & Bright With Floor-To-Ceiling Windows and Has Electric Fireplace with Mantel~~Bedrooms Have Large Closets~~Tile Flooring In The Kitchen & Baths~~Large Dining Room - The Full Basement Also Includes A Finished Family Room & Storage Room~~Basement Laundry - Front Yard With A Covered Porch~~Fenced Back Yard~~The Front Yard Was Recently Sodded - There is much, much more with this Awesome Home in the Falls Valley Subdivision; Make An Appointment to See It Today!
- Type:
- Single Family
- Sq.Ft.:
- 1,220
- Status:
- Active
- Beds:
- 3
- Lot size:
- 0.19 Acres
- Year built:
- 2008
- Baths:
- 2.00
- MLS#:
- 2144115
- Subdivision:
- Cornerstone-Bon
ADDITIONAL INFORMATION
If you are looking for a 3 bedroom 2 bath home without a basement this is the one! The master bedroom has plenty of space, a walk-in closet, master bathroom with a tub/shower combination. The kitchen has all the appliances. The fridge, dishwasher, and garage disposal are new. This home has a dining area and breakfast nook. The laundry room is off of the 2 car garage. The fenced yard has a full sprinkler system, patio, small raspberry patch, and shed. The air conditioner was installed 2 years ago.
$174,999
5 Pebble Lane Idaho Falls, ID 83406
- Type:
- Other
- Sq.Ft.:
- n/a
- Status:
- Active
- Beds:
- n/a
- Lot size:
- 1.06 Acres
- Baths:
- MLS#:
- 2144105
- Subdivision:
- Comore Loma-Bon
ADDITIONAL INFORMATION
This is a vacant lot with a beautiful view of western mountains, snake river valley, sunset, and city lights all from a convenient location on eastern mountain near Idaho Falls and Ammon! This lot is situated in a spacious subdivision with high end houses throughout. The lot is located about 10 minutes from all of the conveniences of the city. This lot has a 11% slope from back of property to the road below that would be perfect for a walk out basement. Because of the slope and size of this property, your view would never be obstructed by neighbors. This is one of the last available lots of its kind in the prestigious Comore Loma Subdivision.
$318,800
233 9th Street Idaho Falls, ID 83404
- Type:
- Single Family
- Sq.Ft.:
- 1,768
- Status:
- Active
- Beds:
- 4
- Lot size:
- 0.14 Acres
- Year built:
- 1938
- Baths:
- 1.00
- MLS#:
- 2144099
- Subdivision:
- Crows Addition-Bon
ADDITIONAL INFORMATION
Location, Location, Location! Charming home located less than a block from Kate Curley Park on the numbered streets in Idaho Falls! Darling home features crown molding in the living room with gas fireplace and fir & white oak hard wood floors that flow through the main level. Dining room has built in corner cabinets while the updated kitchen offers stainless appliances, pantry, spice cabinet, under mount lighting and beautiful cabinets, backsplash and counters! Coved archways lead you to 2 bright bedrooms with good size closets and built-ins circa 1938 plus an updated bath draped in tile. Basement offers 2 more bedrooms, roomy family room with an extra nook, tiled laundry area, built in cabinets and utility room. Gorgeous fenced backyard features garden boxes, mature trees, free standing fire place and flower beds! Amenities of this home include: metal roof, vinyl siding, vinyl windows, storm door, laundry chute, newer gas furnace, newer water heater, 1 car garage and so much more! Call us today to schedule your tour!
$499,900
426 Casa Drive Idaho Falls, ID 83404
- Type:
- Single Family
- Sq.Ft.:
- 2,896
- Status:
- Active
- Beds:
- 6
- Lot size:
- 0.24 Acres
- Year built:
- 2017
- Baths:
- 3.00
- MLS#:
- 2144098
- Subdivision:
- Avalon-Bon
ADDITIONAL INFORMATION
Welcome to 426 Casa Drive! This darling home has been so well cared for and has such great features throughout! These features include shiplap feature walls, adorable wallpaper, a built in play area, and a stunning fireplace! With 6 bedrooms, 3 bathrooms, and nearly 2900 sq ft, there is room for everyone! A wonderful open concept living, dining, and kitchen has high, vaulted ceilings with a beautiful fireplace! The kitchen has a large center island, great cabinet and counter space, and a pantry! The main floor master bedroom has a shiplap feature wall, a large walk in closet, and it's own master bathroom! Additionally on the main floor are 2 bedrooms and a full bathroom! The basement has a large family room with so much closet storage and an incredible built in play area! 3 large bedrooms are also in the basement as well as another full bathroom! Outside, the fully fenced yard has a large play area and a great patio, perfect for entertaining! Come and check it out!
- Type:
- Single Family
- Sq.Ft.:
- 3,506
- Status:
- Active
- Beds:
- 6
- Lot size:
- 0.27 Acres
- Year built:
- 2005
- Baths:
- 3.00
- MLS#:
- 2144096
- Subdivision:
- Ivans Acres-Bon
ADDITIONAL INFORMATION
Breathtaking high-end home on over a quarter of an acre lot! This home has everything you need & more from its oversized 3 car garage that provides ample space for all your needs to the beautiful Sand Creek that runs along the backyard. This home boasts an open living area with drop tray ceilings & rich hardwood floors. The living room hosts a beautiful gas fireplace and flows into the dining area that allows access to the fully landscaped backyard. The kitchen has dark wood cabinetry & an oversized island. The main floor also hosts 2 bedrooms, a full bathroom & a spectacular master suite with a walk-in closet & an attached bathroom that has a relaxing soaker tub & separate shower with. Continuing to the basement, you have a huge family room that is prewired for surround sound, 3 additional bedrooms (one of which is equal in size to the master) & a separate full bathroom that has a 3' x 6' shower perfect for any height to shower in comfort. This home additionally merges the beautiful indoors with the refreshing outdoors. The large fenced deck continues down to the open patio where you can enjoy the mature trees on the property & the creek where every year baby ducks have been hatched!
- Type:
- Single Family
- Sq.Ft.:
- 2,740
- Status:
- Active
- Beds:
- 5
- Lot size:
- 0.51 Acres
- Year built:
- 1998
- Baths:
- 3.00
- MLS#:
- 2144092
- Subdivision:
- Centennial Park-Bon
ADDITIONAL INFORMATION
Looking for lots of space? Want a big back yard, This home sits on a .51 acre lot. 2740 Square feet. It features a vaulted living room and gas fireplace. It is open the the kitchen/dining area. Lots of counterspace and cabinets. Sliding door leads to the HUGE back yard. This area is completely fenced and has a patio, a shed and large garden area. Main floor has a master bedroom with private bath and walk in closet. The Basement has a large family room with free standing gas fireplace. Check out the massive storage room and shelving while you are down there.
- Type:
- Condo/Townhouse
- Sq.Ft.:
- 3,034
- Status:
- Active
- Beds:
- 4
- Lot size:
- 0.16 Acres
- Year built:
- 2003
- Baths:
- 3.00
- MLS#:
- 2144087
- Subdivision:
- Briarwood Estates-Bon
ADDITIONAL INFORMATION
Bright and inviting 4 bed 3 bath home with new upgrades throughout! This home has truly received the best of the best in upgrades, starting with new flooring & fresh paint throughout the home along with updated light fixtures & new hardware on all the doors the list of improvements doesn't stop here. Once inside, you are greeted by a large family room with a beautiful arched front window that allows ample natural light into the space. Following through into the kitchen/living space you have an open concept area that provides access to the backyard. The breathtaking kitchen has new countertops, that complement the fresh cabinetry and has an attached bar area for added seating. Continuing on the main floor, you have a fantastic master suite with bay windows & private access to the backyard. The room has a spacious walk-in closet & a gorgeously updated master bathroom with new countertops, a new 6' soaker tub & a new tiled shower with double shower heads. In addition to the amazing main floor that also hosts an added full bath & roomy laundry area with a built in sink is an amazing basement with 3 additional bedrooms, a full bathroom & a spacious family room. Even better, there is an added unfinished space for storage. This home is truly move-in ready & waiting for you!
- Type:
- Single Family
- Sq.Ft.:
- 2,000
- Status:
- Active
- Beds:
- 4
- Lot size:
- 0.2 Acres
- Year built:
- 1951
- Baths:
- 2.00
- MLS#:
- 2144079
- Subdivision:
- Brodbecks-Bon
ADDITIONAL INFORMATION
This is a great home, nestled in a great neighborhood, it is on 3 city lots, and there is a park just across the street. Two bedrooms, one bath on the main level, light and roomy kitchen and living room with bay window seats. Master suite has built ins. Newer flooring downstairs, and in main bath. Gas Forced air heat, central air. Downstairs features egress windows, storage room, a family room, 2 more bedrooms and a very nice updated bath. Single car garage and RV pad. Outside has two storage sheds and is fully fenced, also has a covered patio great for summer bbq's. Mostly new windows, and great landscaping, Trex decking and pavers. This one is a must see!
$1,175,000
5977 S Ammon Road Idaho Falls, ID 83406
- Type:
- Single Family
- Sq.Ft.:
- 3,442
- Status:
- Active
- Beds:
- 5
- Lot size:
- 12.38 Acres
- Year built:
- 1997
- Baths:
- 3.00
- MLS#:
- 2144081
- Subdivision:
- None
ADDITIONAL INFORMATION
Welcome home to 5977 S Ammon Road. This gorgeous, ranch style home is located on 12.38 acres and is the perfect property for the buyer that is looking for a beautiful, well maintained home as well as a pristine property for their animals. Upon entering, you will fall in love with the vaulted ceilings and open floor plan with beautiful wood flooring throughout. On the main floor you will find 3 bedrooms, 2 full bathrooms, large family room with cozy gas fireplace, large kitchen with island, dining area and main floor laundry/mudroom. The master bedroom features beautiful lvp flooring, master bathroom with huge corner jetted bath, double vanities with quartz countertops, private toilet and separate shower. Downstairs features include 2 full bedrooms, another full tiled bath and a large family room complete with a wet bar. Outside you will find a maintenance free exterior, large two-tiered deck to watch the sunrise on, established yard with sprinkler system, flower beds, and a fully fenced pasture complete with corrals, sheds, barn and heated 40 x 60 shop and water rights. Don't miss out on this opportunity to own a little piece of heaven!
- Type:
- Single Family
- Sq.Ft.:
- 3,810
- Status:
- Active
- Beds:
- 6
- Lot size:
- 0.3 Acres
- Year built:
- 1988
- Baths:
- 3.00
- MLS#:
- 2144082
- Subdivision:
- Shamrock Park-Bon
ADDITIONAL INFORMATION
**"INSTANT EQUITY! LISTED FOR $6,000 BELOW APPRAISAL!!****See the Home Movie Tour on YouTube by searching for the address.** You must see this stunning home in Shamrock Park! Perfectly situated on a cul-de-sac, this home boasts gorgeous LVP throughout the main floor. The large eat in kitchen has been recently remodeled offering an amazing amount of storage, extended counter space looking over dining areas and a main floor family room with brick enclosed fireplace! The formal living room sits just opposite kitchen and showcases a beautiful from window allowing for lots of natural light to highlight the crisp vaulted ceilings. The opposite wing holds the main guest bath plus 2 guest rooms, a shared laundry/mud room and the generously sized master suite offering a walk in closet and private bath. Moving to the basement, the staircase opens to the hall housing 3 additional large guest rooms and a guest bath that has been fitted with a dressing and vanity area separated from an additional vanity and bath area. In the opposite wing, the huge family room offers a tiled fireplace and large egress windows. The beautiful backyard offers an extended patio, covered deck, established trees as well as an RV parking pad. The subdivision offers parks, tennis & basketball courts.
- Type:
- Single Family
- Sq.Ft.:
- 3,100
- Status:
- Active
- Beds:
- 5
- Lot size:
- 0.21 Acres
- Year built:
- 2003
- Baths:
- 3.00
- MLS#:
- 2144076
- Subdivision:
- Village-Bon
ADDITIONAL INFORMATION
Don't miss out on this opportunity!! This home features five bedroom three baths with a two car garage. Fully fenced and landscaped including automatic sprinkler system. Vaulted ceilings and spacious great room give the home a very open feel and a place to enjoy abundant ambient lighting. There are two huge storage rooms in the basement along with spacious storage closets. The master bedroom is huge! The master bathroom has been very tastefully remodeled and has a large walk in closet. This home is conveniently located in a very nice established west side subdivision! The Village subdivision is home to the best soccer fields in Idaho Falls! There are walking paths and playground equipment for the kids! Make your appointment to see this one today!
- Type:
- Single Family
- Sq.Ft.:
- 1,920
- Status:
- Active
- Beds:
- 4
- Lot size:
- 0.23 Acres
- Year built:
- 1986
- Baths:
- 2.00
- MLS#:
- 2144075
- Subdivision:
- McDonald's Farm-Bon
ADDITIONAL INFORMATION
Solid home, great location, this awesome property features a large master bedroom (converted from two bedrooms), a great basement with a beautiful new shower and bath and a large private fenced backyard. Check it out today as an income property or first home, it can't be beat!
$350,000
11743 S 1 E Idaho Falls, ID 83404
- Type:
- Single Family
- Sq.Ft.:
- 2,468
- Status:
- Active
- Beds:
- 3
- Lot size:
- 0.5 Acres
- Year built:
- 1965
- Baths:
- 3.00
- MLS#:
- 2144073
- Subdivision:
- None
ADDITIONAL INFORMATION
Live out in the country without the acres and acres of maintenance. This home sits on a .5 acre and is a great amount for elbow room, room to play, no covenants, and no HOA to worry about. This 1965 Brick home has a cozy living room with that midcentury feeling fireplace. The updated kitchen is bright and cheery with the Two tone cabinetry, new backsplash, and new countertop. Off of the kitchen has a spacious mudroom/laundry room with a half bath right off of the garage and kitchen. The main floor is freshly painted. The basement has a huge open living room with a midcentury wood burning fireplace that really sets the vibe for those evenings at home relaxing.
- Type:
- Condo/Townhouse
- Sq.Ft.:
- 1,212
- Status:
- Active
- Beds:
- 2
- Lot size:
- 0.04 Acres
- Year built:
- 1977
- Baths:
- 2.00
- MLS#:
- 2144062
- Subdivision:
- Three Fountains-Bon
ADDITIONAL INFORMATION
CHECK OUT THIS UPDATED OPEN FLOORPLAN! Three Fountains Condos are STILL a great place to settle down! Whether you are only here for part of the year or all the time! This upper unit is decked out with LVP floors, newer patio slider to the deck, and updated kitchen & bathrooms! Centrally located and close to amenities! Featuring a sunny kitchen with crisp white cabinets, & all major appliances are included! The HUGE Master Suite sports dual closets in the vanity area & a separate shower/toilet room with a 3rd closet! The 2nd bedroom has a Jack-&-Jill door convenient to the hall bathroom located just off the laundry nook. PLUS you get the washer & dryer! The main living area is GIGANTIC with patio slider to a deck & a generously sized storage closet. This unit also has a single garage! You'll love the well manicured landscape, pool & clubhouse provided by the association as well! Exterior maintenance is also covered by the association so no more yardwork or outdoor maintenance!
- Type:
- Single Family
- Sq.Ft.:
- 1,040
- Status:
- Active
- Beds:
- 3
- Lot size:
- 0.12 Acres
- Year built:
- 1951
- Baths:
- 1.00
- MLS#:
- 2144057
- Subdivision:
- Bel Aire Subdivision-Bon
ADDITIONAL INFORMATION
*This listing has multiple offers and will go to the highest and best offer by Monday 5-16-2022 at 9 AM MST.* Nestled on a quiet street, this 3 bedroom, 1 bath home is ready for you! You'll love the remodeled kitchen, large living room with custom bookshelves, newly carpeted bedrooms and the natural light that beams from room to room. Outside, enjoy making memories and watching those gorgeous Idaho sunsets from your fenced in backyard. Also on the property is this home's one car garage which has extra space to store seasonal items. Don't wait to see this listing!
$625,000
5985 S 45th E Idaho Falls, ID 83406
- Type:
- Single Family
- Sq.Ft.:
- 3,808
- Status:
- Active
- Beds:
- 5
- Lot size:
- 3.1 Acres
- Year built:
- 1978
- Baths:
- 4.00
- MLS#:
- 2144055
- Subdivision:
- None
ADDITIONAL INFORMATION
Motivated Sellers! $5k for upgrades, closing costs or DP assist!! Large animals allowed on gorgeous 3 acres, no covenants, amazing panoramic city and mountain views! Open family room off the large eat-in kitchen, with huge walk-in pantry, and custom height (ADA) baking station with lined drawers. The spacious master suite on main boasts heated bathroom floors, tiled walk-in (ADA) shower, and a custom walk-in closet. All bathrooms have been recently updated. The walkout basement features three more bedrooms, a second kitchen, and additional storage. Option to rent out the basement for additional income! Buyer's will also appreciate the updated Pex plumbing and new paint throughout. Attractive landscaping with large lawn & pasture, dozens of fruit trees, 3 irrigation shares through Progressive, and a 30'x16.5' shop with an attached 10'x24' covered parking structure. The attached 2 car garage is insulated and has beautiful new custom overhead doors. Just outside city limits. Watch the city lights and seasonal fireworks from your own home! Long paved driveway provides a very private setting year-round. 5 year old paid for solar system allows you to sell power back during off peak months and keeps bills extremely low. Park with pickleball courts under construction just across 45th.


The data relating to real estate for sale on this website comes in part from the Internet Data Exchange program of the Intermountain MLS system. Real estate listings held by brokerage firms other than this broker are marked with the IDX icon. This information is provided exclusively for consumers’ personal, non-commercial use, that it may not be used for any purpose other than to identify prospective properties consumers may be interested in purchasing. 2025 Copyright Intermountain MLS. All rights reserved.
Idaho Falls Real Estate
The median home value in Idaho Falls, ID is $344,700. This is lower than the county median home value of $357,300. The national median home value is $338,100. The average price of homes sold in Idaho Falls, ID is $344,700. Approximately 58.44% of Idaho Falls homes are owned, compared to 35.69% rented, while 5.87% are vacant. Idaho Falls real estate listings include condos, townhomes, and single family homes for sale. Commercial properties are also available. If you see a property you’re interested in, contact a Idaho Falls real estate agent to arrange a tour today!
Idaho Falls, Idaho has a population of 64,399. Idaho Falls is less family-centric than the surrounding county with 35.34% of the households containing married families with children. The county average for households married with children is 38.32%.
The median household income in Idaho Falls, Idaho is $57,412. The median household income for the surrounding county is $64,928 compared to the national median of $69,021. The median age of people living in Idaho Falls is 33.6 years.
Idaho Falls Weather
The average high temperature in July is 86.2 degrees, with an average low temperature in January of 12.9 degrees. The average rainfall is approximately 12.2 inches per year, with 38.9 inches of snow per year.
