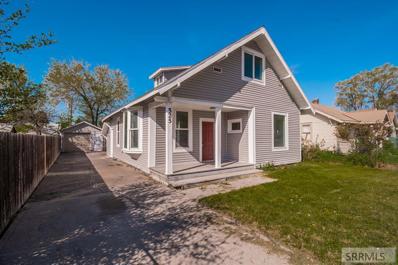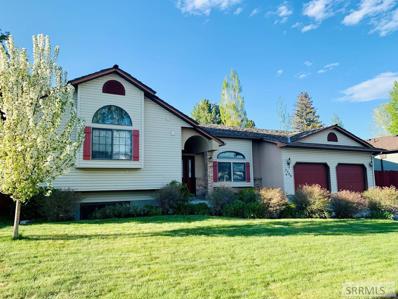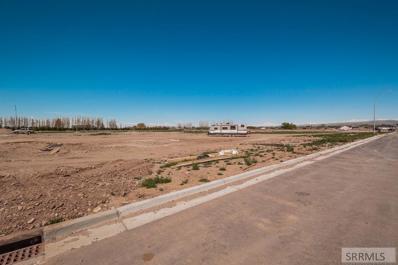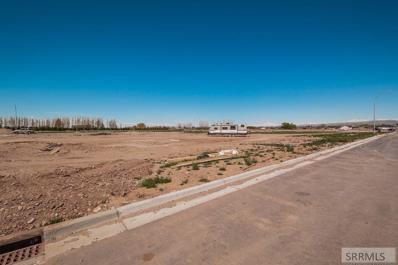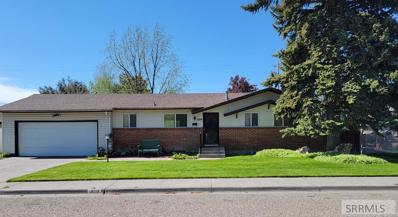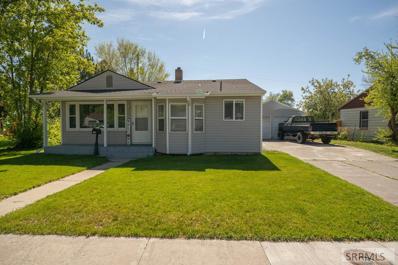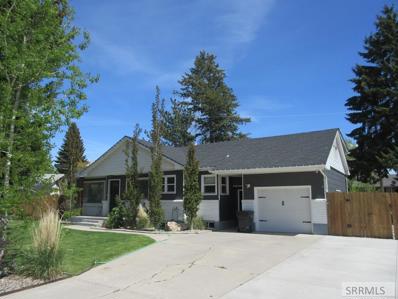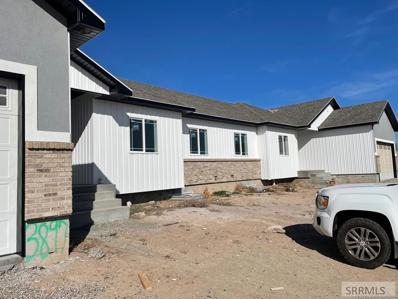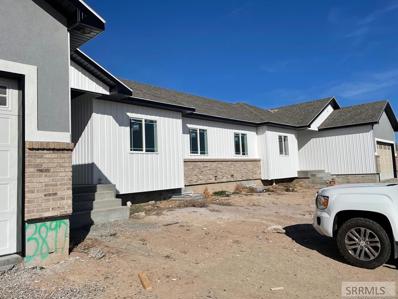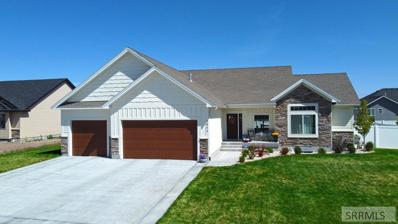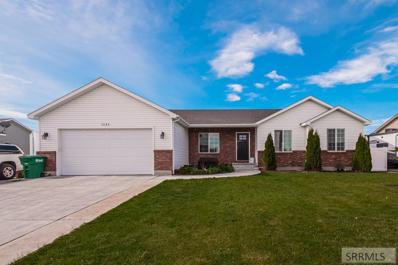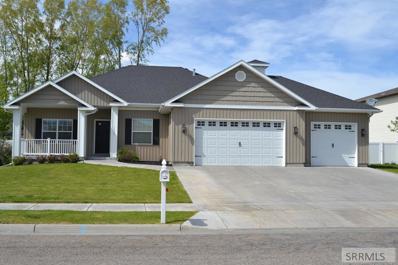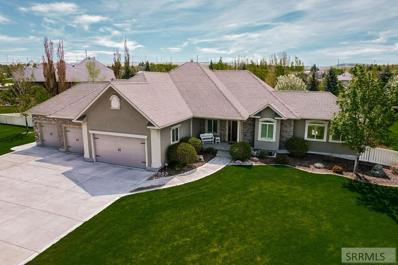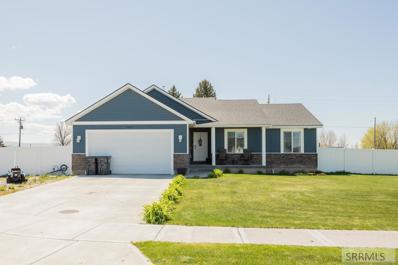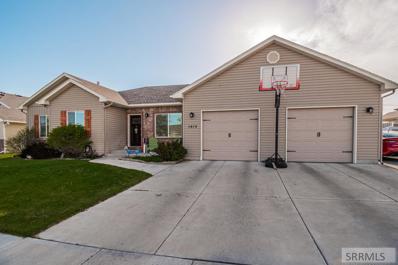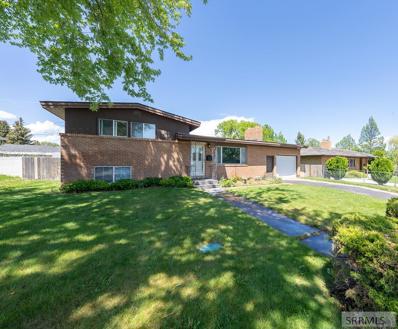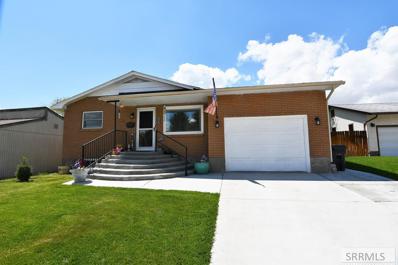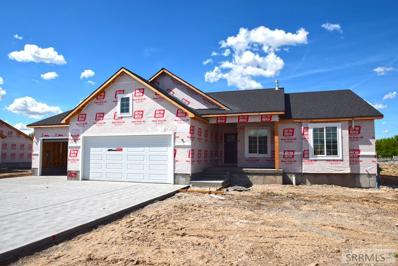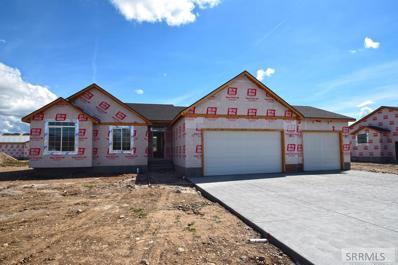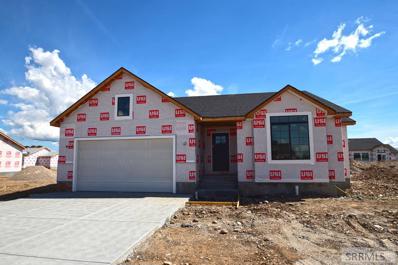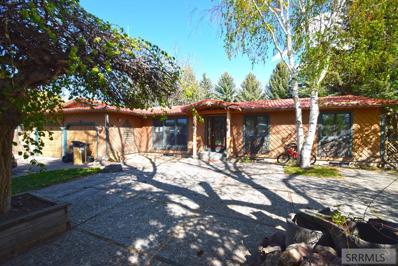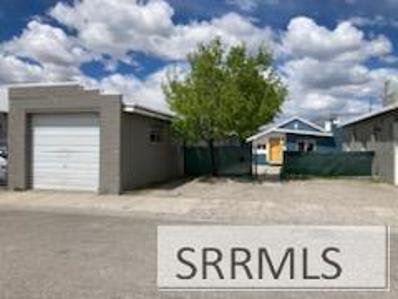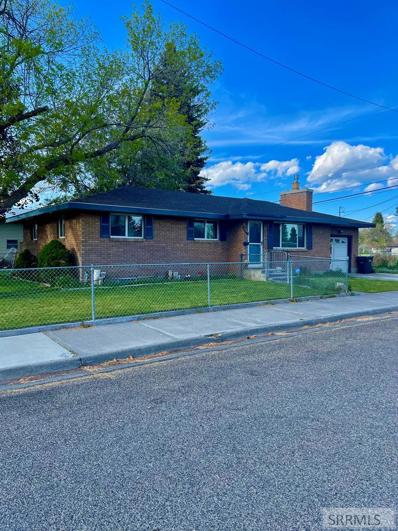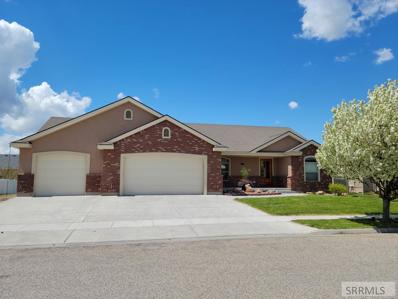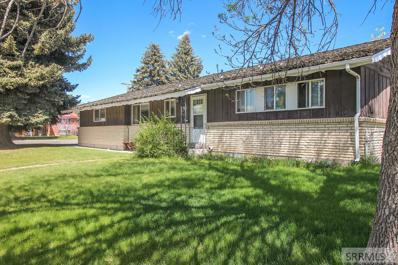Idaho Falls ID Homes for Rent
- Type:
- Single Family
- Sq.Ft.:
- 1,992
- Status:
- Active
- Beds:
- 3
- Lot size:
- 0.16 Acres
- Year built:
- 1920
- Baths:
- 1.00
- MLS#:
- 2144530
- Subdivision:
- Riverside Estates-Bon
ADDITIONAL INFORMATION
Wedgewood Homes is committed to providing value for your client by covering closing costs and reducing their payment with interest rate buy downs, call now to learn more!! Come check out this newly remodeled home. Designer finishes throughout the home. Large kitchen cabinets with butcher block counter top with new Stainless Steel appliances. Also walk-in pantry. Bathroom has new tile floor with custom vanity and two sinks. New tub with tile surround and water closet for multiple use bathroom. Large family room in basement to spend quality family time together. Upstairs has 2 bedrooms with a main level master bedroom. Updated plumbing throughout home with new water heater and new furnace. New vinyl siding and roof! Close to Chucker's baseball stadium to enjoy summer baseball games! Close to green belt walking area to enjoy beautiful views of the river and city amenities. You don't want to miss out on this charming, fully remodeled home!
- Type:
- Single Family
- Sq.Ft.:
- 2,528
- Status:
- Active
- Beds:
- 4
- Lot size:
- 0.24 Acres
- Year built:
- 1992
- Baths:
- 3.00
- MLS#:
- 2144525
- Subdivision:
- Burlwood-Bon
ADDITIONAL INFORMATION
Are you looking for a home on the West side that isn't like all the others? This home is for you!! It has all the character of the numbered street homes but in a more secluded neighborhood with no HOA's. And a great location - close to the INL site bus stop! When you step in, you will love the 10 foot ceilings in the living room and dining room and the hardwood floors on the main floor. The dining room opens to a beautiful back yard flanked with lilac bushes. It's a perfect place to watch some of the wildlife Idaho has to offer. The large eat in kitchen is perfect for entertaining. This home has 4 bedrooms and 3 full baths and a separate den downstairs which makes it perfect for family living. In the master you will find vaulted ceilings and 3 closets. The garage has a mechanics pit and plenty of room for storage. Outside the garage there are raspberry bushes and raised garden beds for your gardening needs. There are so many awesome extras in this house you have to see it for yourself! Call today for a showing! ***SELLER WILL PAY FOR UP TO 6% OF THE SALE PRICE OF THE HOME FOR FHA LOAN DISCOUNT POINTS ONLY. ***
- Type:
- Other
- Sq.Ft.:
- n/a
- Status:
- Active
- Beds:
- n/a
- Lot size:
- 0.24 Acres
- Baths:
- MLS#:
- 2144524
- Subdivision:
- Sandcreek Estates
ADDITIONAL INFORMATION
Gorgeous lot near golf course with mountain views just under .25 acres in new subdivision of Sand Creek Estates. Conveniently located near restaurants, shopping, entertainment, and a golf course. Quiet streets, low traffic, sidewalks in as well as curbs and gutters. Chance of a lifetime to build your dream home. Lot includes access to hookups for power, water, sewer, gas, and phone. Call Kris for more information.
- Type:
- Other
- Sq.Ft.:
- n/a
- Status:
- Active
- Beds:
- n/a
- Lot size:
- 0.21 Acres
- Baths:
- MLS#:
- 2144523
- Subdivision:
- Sandcreek Estates
ADDITIONAL INFORMATION
Gorgeous lot near golf course with mountain views just under .25 acres in new subdivision of Sand Creek Estates. Conveniently located near restaurants, shopping, entertainment, and a golf course. Quiet streets, low traffic, sidewalks in as well as curbs and gutters. Chance of a lifetime to build your dream home. Lot includes access to hookups for power, water, sewer, gas, and phone. Call Kris for more information.
- Type:
- Single Family
- Sq.Ft.:
- 3,035
- Status:
- Active
- Beds:
- 5
- Lot size:
- 0.18 Acres
- Year built:
- 1963
- Baths:
- 3.00
- MLS#:
- 2144514
- Subdivision:
- University Manor-Bon
ADDITIONAL INFORMATION
BUYER CONTINGENCY FELL THROUGH! 2-CAR GARAGE, HUGE HOME FOR THE PRICE! This well cared for, one-owner home will surprise you! Enjoy an UPDATED KITCHEN space OPEN to family room in a modern floorplan twist! Kitchen includes all appliances, an island, built-in desk & cabinet pantry...all an upgrade from original! Adjacent living room with fireplace has a hidden treat-HARDWOOD FLOORS hiding beneath the carpet, as does the hall and upstairs bedrooms. What a quick way to update the space by making what is old new again! The real gem here is the added 4-season SUNROOM. You'll relish this room in the winter! This home hails from the era when the primary bedroom received an upgrade with private en suite bath and the hall bath supports the two remaining upstairs bedrooms. The basement family room is a bonus with an ADDITIONAL FIREPLACE, a bath down the hall + 2 additional bedrooms. Huge STORAGE ROOM plus additional food/goods storage space. Outside the yard is a breath of fresh air in the City! Apple trees, currant, raspberries and space to play! This immaculate home displays some vintage finishes and wallpaper coupled with some well spent modern updates including NEWER ROOF, FURNACE, WATER HEATER and VINYL WINDOWS. Walk/bike to grocery & elem school, wonderful neighborhood! 3D tour!
- Type:
- Single Family
- Sq.Ft.:
- 1,825
- Status:
- Active
- Beds:
- 4
- Lot size:
- 0.15 Acres
- Year built:
- 1950
- Baths:
- 2.00
- MLS#:
- 2144508
- Subdivision:
- Willowbrook-Bon
ADDITIONAL INFORMATION
Charming 4 bedroom 2 bath home in a quiet neighborhood close to schools, shopping and a nice little park! The main level features an updated kitchen with white cabinetry, stainless steel appliances, breakfast nook, spacious family room, hardwood floors, 2 bedrooms and a bath with oversized tile shower featuring 3 showerheads and tile wainscoting. Downstairs features 2 more bedrooms a full bath, small living room and storage/laundry room. The oversized detached 2 car garage can also be used as a shop and the driveway has plenty of off street parking. Other amenities include large fenced yard and a concrete pad you could put a shed on or use as a patio.
- Type:
- Single Family
- Sq.Ft.:
- 2,401
- Status:
- Active
- Beds:
- 4
- Lot size:
- 0.25 Acres
- Year built:
- 1954
- Baths:
- 2.00
- MLS#:
- 2144507
- Subdivision:
- W O Kunter-Bon
ADDITIONAL INFORMATION
Great HOME in the HEART of Idaho Falls. This 4 bedroom 2 bath home features a remodeled kitchen-dining area and large picture window. Both bathrooms have been recently updated and moderenized. Most of the flooring is newer and the paint is in great shape. The upper level is all master bedroom and bathroom with 2 closets. There are lots of built in drawers and storage throughout the house. The kids bedrooms have built in drawers and storage with closets. The downstairs has a nice family room for the family and a free standing pellet stove. Lots of entertainment space and storage space to keep all the stuff. The yard is easy maintanence and has great shade in the summer evenings for the patio. There are gates to the back yard and room to store trailers and outside items.
- Type:
- Condo/Townhouse
- Sq.Ft.:
- 3,029
- Status:
- Active
- Beds:
- 6
- Lot size:
- 0.24 Acres
- Year built:
- 2022
- Baths:
- 3.00
- MLS#:
- 2144505
- Subdivision:
- Victor Hanks-Bon
ADDITIONAL INFORMATION
Be the first to own this beautiful new construction home with all the detail and quality you've come to expect. Over 1500 sq ft on the main floor and 1493 sq ft in the basement. The floorplan boasts open concept design. A roomy kitchen highlights granite counters, upgraded tile backsplash and large corner pantry. The main level features a master bedroom with private bath and walk-in closet as well as 2 additional bedrooms and spacious hall bath. Basement will be fully finished with 3 additional bedrooms, a full bathroom, large storage room and family room. In addition, this stunning home includes a 1-year builder's warranty. *Estimated completion date Oct 15, 2022.
- Type:
- Condo/Townhouse
- Sq.Ft.:
- 2,905
- Status:
- Active
- Beds:
- 6
- Lot size:
- 0.29 Acres
- Year built:
- 2022
- Baths:
- 3.00
- MLS#:
- 2144506
- Subdivision:
- Victor Hanks-Bon
ADDITIONAL INFORMATION
Be the first to own this beautiful new construction home with all the detail and quality you've come to expect. Over 1500 sq ft on the main floor and 1493 sq ft in the basement. The floorplan boasts open concept design. A roomy kitchen highlights granite counters, upgraded tile backsplash and large corner pantry. The main level features a master bedroom with private bath and walk-in closet as well as 2 additional bedrooms and spacious hall bath. Basement will be fully finished with 3 additional bedrooms, a full bathroom, large storage room and family room. In addition, this stunning home includes a 1-year builder's warranty. *Estimated completion date Oct 15, 2022.
- Type:
- Single Family
- Sq.Ft.:
- 3,513
- Status:
- Active
- Beds:
- 6
- Lot size:
- 0.27 Acres
- Year built:
- 2020
- Baths:
- 4.00
- MLS#:
- 2144498
- Subdivision:
- Brookside-Bon
ADDITIONAL INFORMATION
This gorgeous 6 bedroom 3.5 bath home is located in the Brookside subdivision! The main floor features a master suite with a walk-in-closet, freestanding tub and large separate shower. Also on the main are two additional bedrooms with a jack and jill bath and walk-in-closets. Also included on the main are a separate laundry and mudroom, with a half bath right off the mudroom. The main floor has tall ceilings, and decorative accents like shiplap and coffered areas. The basement provides three additional bedrooms, a full bath, and a large family room. Also included are a storage closet that has access to a cold storage area. Head outside to find a fully-fenced and landscaped lot, a fantastic covered patio area, cozy front porch sitting area, and a spacious 3-car garage.
- Type:
- Single Family
- Sq.Ft.:
- 3,340
- Status:
- Active
- Beds:
- 3
- Lot size:
- 0.29 Acres
- Year built:
- 2015
- Baths:
- 2.00
- MLS#:
- 2144496
- Subdivision:
- Red Rock Estates-Bon
ADDITIONAL INFORMATION
Family oriented, open concept layout with home library! Conveniently located within walking distance of schools. This open concept home boasts a fully fenced yard. The neighborhood is quiet, well kept with a country feel, just minutes from town. Two car garage with cabinet storage & large prepared RV pad. Mature trees, greenhouse, shaded awning. Front shaded patio leads to a large vaulted ceiling entryway & small home library complete with a full wall of floating shelves. From the entryway, the home opens up into an open concept living room & kitchen, with large picture windows. A large dining area with expansive kitchen island with seating for four, complete with cabinet storage on two sides. High quality 3D Formica in tones of grey and white mimic the feel of granite while keeping the ease of maintenance offered by Formica. Traditional style Walnut cabinets, double window corner sink, and a mud room entry off the garage plus a separate walk in laundry. Two spacious bedrooms and a guest bath. Large closets & room for twin beds or bunks. The master bedroom includes a large walk-in closet, double sinks & garden tub. The stairwell leads to the unfinished basement, which is nearly completely framed. Once completed, the home will boast 6 bedrooms & 3 baths. Come check it out!
- Type:
- Single Family
- Sq.Ft.:
- 3,204
- Status:
- Active
- Beds:
- 5
- Lot size:
- 0.23 Acres
- Year built:
- 2006
- Baths:
- 3.00
- MLS#:
- 2144490
- Subdivision:
- Meadows (The)-Bon
ADDITIONAL INFORMATION
This classic home is sure to please starting with the inviting front porch to enjoy the summer sunsets. Welcome in to the spacious office with french doors to the left of the entryway. Then head on through to the kitchen/dining/living area. Gas fireplace and great windows on either side letting in lots of sunlight and a view to the spacious vinyl fenced backyard, complete with established lawn and trees, a playground area and a light-adorned pergola -making this a wonderful entertaining area! Extra large master bedroom with walk in closet, separate tub and shower combination and duals sinks, Two other nice sized bedrooms, another bathroom (with tile surrounding the tub) and a laundry room - complete with laundry sink! The basement is another entertaining mecca with areas large enough for pool table and table hockey fun - along with a gas fireplace and theatre viewing area!! Another 2 bedrooms and luxurious bathroom along with lots of storage areas and even a cold storage area under the front porch! This is a keeper!! Come and see it before it's gone!!!
- Type:
- Single Family
- Sq.Ft.:
- 4,338
- Status:
- Active
- Beds:
- 4
- Lot size:
- 1.19 Acres
- Year built:
- 2008
- Baths:
- 3.00
- MLS#:
- 2144481
- Subdivision:
- Quailridge Estates-Bon
ADDITIONAL INFORMATION
Spectrally detailed home on 1.19-Acre lot with breathtaking landscaping! Come experience this stunning 4,338 SqFt home in a spectacular neighborhood in Quailridge Estates. With an extended driveway leading up to the home & a fully attached 4 car garage, this home has everything you need & more. Once inside, the entry leads straight into an open concept living area with vaulted ceilings, custom woodwork, a gorgeous gas fireplace & ample natural light from multiple architectural windows. The space has a chef's kitchen with stainless steel appliances, granite counters, rich wood cabinets, a pantry & an island bar. Off the kitchen/dining area is an amazing master suite with a spacious walk-in closet & a spa style bathroom with an enormous jetted soaker tub, a custom stained-glass window & a massive fully tiled walk-in shower. On the opposite side is a bedroom, a full-sized bathroom, a den & to top it off an inviting sunroom that leads out to a back deck. Continuing to the basement, you have 2 more bedrooms (1 with a walk-in closet), a full bathroom & a sprawling family room with a fireplace and custom built-ins, large egress windows & a fabulous wet bar for entertaining. Outside, is a fully covered back patio that looks out to a breathtaking fully fenced yard with a garden space!
- Type:
- Single Family
- Sq.Ft.:
- 2,744
- Status:
- Active
- Beds:
- 4
- Lot size:
- 0.48 Acres
- Year built:
- 2018
- Baths:
- 3.00
- MLS#:
- 2144472
- Subdivision:
- Berkley Park-Bon
ADDITIONAL INFORMATION
**See the Home Movie Tour on YouTube by searching for the address. ** OPEN HOUSE SAT 10AM-12PM Come see this gorgeous home with established landscaping on nearly half an acre! The home offers a private entry that opens up into a bright open layout with tall windows equipped with pull down blinds and outlined with crown molding. The eat-in kitchen offers a large corner pantry, extra cabinetry and a working island with a eat-at bar and showcases beautiful quartz countertops and LVP flooring. Access to the enormous backyard is through the dining space. The shared laundry and mudroom contain the access to the double garage just off the kitchen - so nice for grocery days! Moving down the hall is the main floor bath shared by the two good sized spare rooms, both North facing. Across is the large master bedroom with vaulted ceilings, large windows overlooking the backyard, walk-in closet, and large master bath. Downstairs offers major potential for your personal finishing touches! The family area is currently unfinished, has egress windows in place and offers space for a potential 5th bedroom! The 4th guest is finished and is just as large as the master suite with a walk in closet! Plus, another finished full bath! This amazing home has so much to offer, come check it out today!
- Type:
- Single Family
- Sq.Ft.:
- 3,486
- Status:
- Active
- Beds:
- 5
- Lot size:
- 0.24 Acres
- Year built:
- 2011
- Baths:
- 3.00
- MLS#:
- 2144471
- Subdivision:
- Village-Bon
ADDITIONAL INFORMATION
Welcome to 1415 Alayssa Drive! Situated on the Westside of Idaho Falls in the gorgeous Village Subdivision, this home will wow you! Through the front door you are welcomed in to the huge entry with large front facing window and high vaulted ceilings. The living room features a beautiful gas fireplace, and more large windows with a view of the backyard. The kitchen has a center island, corner pantry, corner sink, modern light fixtures, double oven, large dining area, and tons of cabinet space! Just down the hall there are 2 good size bedrooms each with oversized closets! The main floor bathroom has a tile surround shower & tub, and storage over the toilet. The master bedroom has beautiful ceiling detail, plush carpet, huge walk-in closet, and it's own private bathroom with large soaker tub, his & hers sinks, and standing shower with tile surround and glass door. Downstairs is the huge family room and a second fully functioning kitchen with matching appliances, and granite countertops! You will also enjoy a gas fireplace, tons of closets for storage, and recessed lighting. The basement has 2 more bedrooms, a large bonus/storage room, and a second full bathroom! Out back you will enjoy the covered deck, hot tub, large concrete patio, and the amazing sunsets just out the back door!
- Type:
- Single Family
- Sq.Ft.:
- 2,128
- Status:
- Active
- Beds:
- 4
- Lot size:
- 0.22 Acres
- Year built:
- 1959
- Baths:
- 2.00
- MLS#:
- 2144468
- Subdivision:
- Bird Addition-Bon
ADDITIONAL INFORMATION
Welcome to 1570 Casseopeia St Idaho Falls. This 2,128 SqFt home has 4 bedrooms and 2 full bathrooms! The exterior of the home is primarily brick. When you walk in you will be greeted with a large living room with a wood burning fireplace. On the main floor you have the kitchen with a dining area and access to the backyard. Upstairs you will find two bedrooms with ceiling fans and hardwood floors. There is one full bathroom on the upper floor. Heading to the lower level you will find an additional two bedrooms and a full bathroom. Going down to the basement you have a family room with another wood burning fire place. Downstairs also has the utility room, washer/dryer, and access to the garage from the basement. This backyard is amazing! It has an open deck that would be great to relax on during these warm nights. The backyard boasts many different fruit trees/bushes including peach, plum, cherry, apple, pear, apricot and raspberries. The exterior also has a full sprinkler system! The house is heated by a gas furnace and also has central air conditioning. You will not want to miss out on this one!
- Type:
- Single Family
- Sq.Ft.:
- 2,288
- Status:
- Active
- Beds:
- 4
- Lot size:
- 0.14 Acres
- Year built:
- 1978
- Baths:
- 3.00
- MLS#:
- 2144458
- Subdivision:
- Highland Park-Bon
ADDITIONAL INFORMATION
Beautiful home located close to the green belt and the Melaleuca Ball Field. This fully bricked home is full of character and has been nicely updated. Home has a large living room, open kitchen and a dining room with built in hutch. There are 3 bedrooms on the main floor and 2 bathrooms. The master suite has its own half bath with lots of storage space. The laundry is located on the main level just off of the kitchen. In the basement there are 2 rooms, one den and one bedroom. The den could be used as a big family room or an extra bedroom. There is a very large full bathroom also located in the basement. There is room to grow with space for another bedroom that could be finished. Yard is fully fenced in and has a great patio for bbq's and enjoying the space to its fullest. There is also a sprinkler system.
- Type:
- Single Family
- Sq.Ft.:
- 3,129
- Status:
- Active
- Beds:
- 3
- Lot size:
- 0.28 Acres
- Year built:
- 2022
- Baths:
- 2.00
- MLS#:
- 2144457
- Subdivision:
- Manchester Estates
ADDITIONAL INFORMATION
Amazing Floor Plan! The Whitney II floor plan welcomes you with 10' ceilings. Enter the bright living room with large picture windows. Continue on to the dining area with sliding glass door to the backyard. Stunning kitchen features quartz countertops, stainless steel appliances, and island overlooking the dining room, and a spacious living room. Beautiful flooring and recessed lighting give this home a modern edge. Main level includes a full bath with quartz counters and tile floors, 2 bedrooms, and a master suite complete with walk-in closet, and a master bath with double vanities separated by a large free-standing tub and separate walk-in shower. The laundry room is located just off the three car garage with tile floors, and a folding counter! Purchase this home and you can finish the basement with 3 more bedrooms, family room, storage room and full bath. Don't miss this great floor plan in the up and coming Manchester Estates. Estimated completion date of 8/12/22.
- Type:
- Single Family
- Sq.Ft.:
- 3,353
- Status:
- Active
- Beds:
- 3
- Lot size:
- 0.29 Acres
- Year built:
- 2022
- Baths:
- 2.00
- MLS#:
- 2144455
- Subdivision:
- Manchester Estates
ADDITIONAL INFORMATION
Quality New Construction! This Monterey II floor plan is stunning with its beautiful finishing details.The upstairs has 3 bedrooms, and 2 full baths. The open floor plan captures your attention the minute you walk in with the vaulted ceilings in the living room complete with a gorgeous fireplace. The family room opens up in to the roomy dining area and kitchen. Kitchen features corner pantry, beautiful floors, quartz counter tops and quality fixtures. The dining area has sliding glass door with blinds inside each panel. The open living room has large windows which floods the room with natural light. The master bedroom is stunning with high ceilings, large walk-in closet and a master bathroom that will blow you away!Under the counter double sinks, free-standing bathtub, tile surround shower and quartz counters! As you enter from the 3 car garage, there is a sitting nook and separate laundry room with quartz counter. The unfinished basement could be finished later to add 3 more bedrooms, a full bathroom, a large family room, and a large storage room. The oversized 3 car garage with garage door openers complete this move in ready home! Don't miss your chance to own this home in the up and coming Manchester Estates Subdivision. Estimated completion date of 8/16/2022.
- Type:
- Single Family
- Sq.Ft.:
- 2,839
- Status:
- Active
- Beds:
- 3
- Lot size:
- 0.29 Acres
- Year built:
- 2022
- Baths:
- 2.00
- MLS#:
- 2144454
- Subdivision:
- Manchester Estates
ADDITIONAL INFORMATION
Great Floor Plan with 3 bedrooms and 2 baths! This popular Dalton floor plan welcomes you with amazing floors and entry. Enter the bright living room with its large picture windows. Roomy kitchen with corner pantry, stainless steel appliances and island overlooking the dining room and spacious living room. Cabinets and flooring are stunning and give this home a modern appeal. Main level includes a full bath, 2 bedrooms along with a wonderful master bedroom which has high ceilings, walk-in closet and master bathroom. The laundry room is located near the master and garage. Purchase this home and you can finish the basement with 3 more bedrooms, family room, storage room, mechanical room, and full bath. Subtle features like vaulted ceilings, custom molding, recessed lighting and open concept living make this home stand-out. Don't miss this great home in Manchester Estates! Estimated completion date of 8/18/2022.
- Type:
- Single Family
- Sq.Ft.:
- 2,884
- Status:
- Active
- Beds:
- 5
- Lot size:
- 0.44 Acres
- Year built:
- 1978
- Baths:
- 3.00
- MLS#:
- 2144451
- Subdivision:
- Old Fashion Way-Bon
ADDITIONAL INFORMATION
This cute home located in the Old Fashion Way subdivision feels like you have your own personal forest. The property is fully's landscaped with a number of mature trees, and a spacious almost half acre lot. Enjoy your time outside on the large deck that is perfect for outdoor entertaining, or kicking back to read a book in a serene setting. The roof on this home is a high-end metal tile that mimics a southwestern style. Inside you will find 3 bedrooms on the main floor, a full bath, 2 living rooms (one with a wood fireplace), a kitchen and dining area, and back yard access out to the deck. Head downstairs to find 2 more bedrooms, a family room with wood fireplace, a full bath, storage and laundry. Give us a call to schedule your showing of the great home.
- Type:
- Single Family
- Sq.Ft.:
- 1,228
- Status:
- Active
- Beds:
- 4
- Lot size:
- 0.22 Acres
- Year built:
- 1956
- Baths:
- 1.00
- MLS#:
- 2144448
- Subdivision:
- None
ADDITIONAL INFORMATION
RARE COMMERCIAL PROPERTY WITH A HOME INCLUDED! NO NEED TO COMMUTE! Live in the house & rent the commercial shops or work out of the shops & RENT THE HOUSE! So many options with a property like this one! Zoned Light Manufacturing & Heavy Commercial. Multiple uses for a space like this with potentially 4 revenue streams! The shop on the West side of the house has been divided to create 2 useable spaces. The front has an overhead door & is 78'x14' , Current tenant pays $400 a month & will be vacating the end of June. The rear space also has an overhead door inside the swinging doors in back & measures 40'x14' with a 9.5' ceiling throughout. This building boasts a new roof! The home features an open floorplan with fireplace, 4 bedrooms & 1 bath, new LVP floor & has been remodeled with updated kitchen & bathroom including new furnace & water heater, all major appliances - even a washer & dryer! It has been renting for $1,375 a month with tenant paying utilities. The commercial store-front on the East side of the house has 1960 sq ft. It features a new bathroom, new window, & office with a large manufacturing area in the back. Currently renting for $1,000 through May 2023. Tenant pays utilities. All Centrally located!
- Type:
- Single Family
- Sq.Ft.:
- 2,220
- Status:
- Active
- Beds:
- 4
- Lot size:
- 0.2 Acres
- Year built:
- 1963
- Baths:
- 2.00
- MLS#:
- 2144450
- Subdivision:
- Lynhaven-Bon
ADDITIONAL INFORMATION
This all brick home situated in the heart of Idaho Falls is ready for you to call home. As you enter you are greeted with refinished original hardwood floors, a cozy gas fireplace and unique barn wood trim and accent wall in the dining room. The kitchen has been updated with solid surface counters a farm style sink, and glass subway tile, as well as a beautiful wood slab breakfast bar. There are two spacious bedrooms on the main floor and a full bathroom. Downstairs there is a family room with a wood burning fireplace that would make a great game room or even a possible theater room. Additionally there are two more oversized bedrooms downstairs as well as nice bath with custom double sink vanity. The home sits on a large corner lot that is fully fenced, with large trees for shade and auto sprinklers. Don't miss out on this home call to schedule you showing today before it is gone.
- Type:
- Single Family
- Sq.Ft.:
- 3,834
- Status:
- Active
- Beds:
- 5
- Lot size:
- 0.3 Acres
- Year built:
- 2009
- Baths:
- 3.00
- MLS#:
- 2144447
- Subdivision:
- Fairway Estates-Bon
ADDITIONAL INFORMATION
This AMAZING home has so much to offer! You will find that all of the interior walls are insulated to provide you with added comfort and quiet. All doors are solid core stained alder and the custom built front door is beautiful. Walking in you'll notice the travertine tile floor in the entry which leads you to the great room with crown molding, 11' ceilings, & lots of natural light. ALL NEW CARPET THROUGHOUT!! Chef's kitchen features granite countertops, hickory hardwood floors, stainless steel appliances, & a pot filler over the gas range! Master bedroom & bath are a treat with deck access, natural stone floor in the bathroom, Jacuzzi tub, separate tile shower with multiple shower heads, & HUGE walk in closet, even wired for sound & television! THE ENTIRE DOWNSTAIRS IS BRAND NEW, JUST FINISHED!! All of the bedrooms are spacious and have big closets. The entire house is set up with an intercom system, wired for a sound system and has a built in vacuum. Another WOW in this home is the HUGE garage. It would easily fit 4 cars plus all of your tools and toys. Garage is fully finished right down to the insulation, wired for a T.V., and hot & cold water plumbed in. The back deck, which has gas stubbed up for your BBQ, looks over the big patio that is ready for entertaining.
- Type:
- Single Family
- Sq.Ft.:
- 2,200
- Status:
- Active
- Beds:
- 5
- Lot size:
- 0.23 Acres
- Year built:
- 1966
- Baths:
- 3.00
- MLS#:
- 2144445
- Subdivision:
- Riviera Homes-Bon
ADDITIONAL INFORMATION
This home is a great opportunity for you! You will love the options with this 6 bedroom and 2 1/2 baths with a side load garage on a corner lot! Close to shopping, schools, and just about anywhere you need to go! The Master Bedroom boasts of a large closet and 1/2 bath. The kitchen features solid wood cabinets and upgraded countertops. In the living room you will enjoy sitting by the fireplace on those chilly nights. 2 additional bedrooms and a full bath complete this floor. Downstairs you will find a large family with an additional fireplace and large area for games or an office. There are 3 more bedrooms, a full bath, and the laundry area is on this floor. This home is in good condition but is priced for you to add your own finishing touches. Great home in a great neighborhood! This one will go fast! Home is being sold as is. Call for a showing today.

Idaho Falls Real Estate
The median home value in Idaho Falls, ID is $344,700. This is lower than the county median home value of $357,300. The national median home value is $338,100. The average price of homes sold in Idaho Falls, ID is $344,700. Approximately 58.44% of Idaho Falls homes are owned, compared to 35.69% rented, while 5.87% are vacant. Idaho Falls real estate listings include condos, townhomes, and single family homes for sale. Commercial properties are also available. If you see a property you’re interested in, contact a Idaho Falls real estate agent to arrange a tour today!
Idaho Falls, Idaho has a population of 64,399. Idaho Falls is less family-centric than the surrounding county with 35.34% of the households containing married families with children. The county average for households married with children is 38.32%.
The median household income in Idaho Falls, Idaho is $57,412. The median household income for the surrounding county is $64,928 compared to the national median of $69,021. The median age of people living in Idaho Falls is 33.6 years.
Idaho Falls Weather
The average high temperature in July is 86.2 degrees, with an average low temperature in January of 12.9 degrees. The average rainfall is approximately 12.2 inches per year, with 38.9 inches of snow per year.
