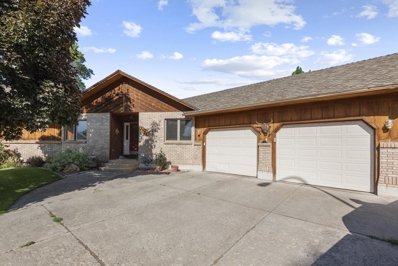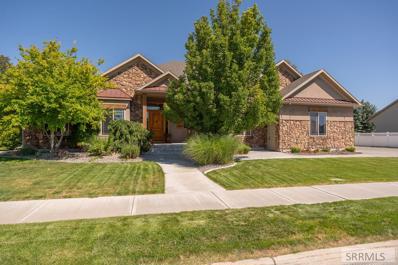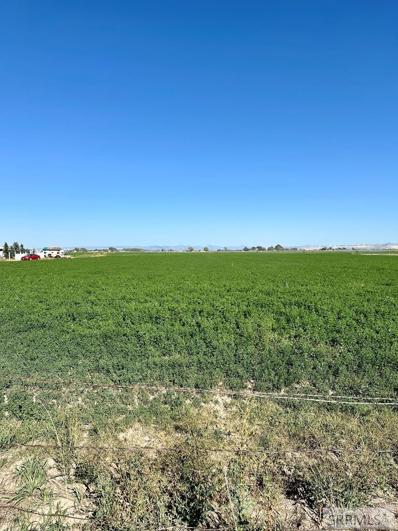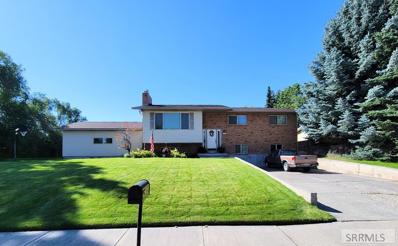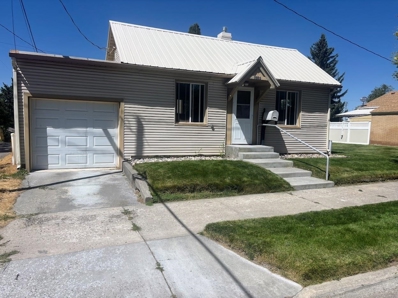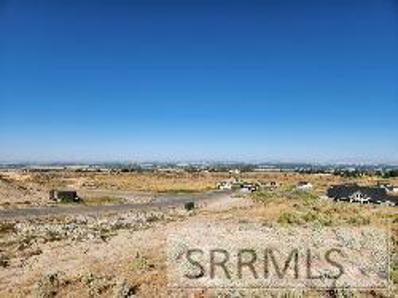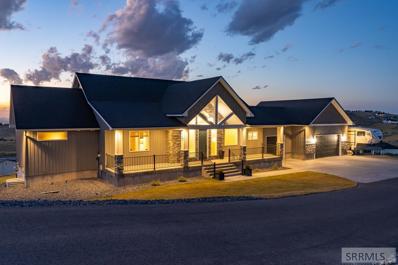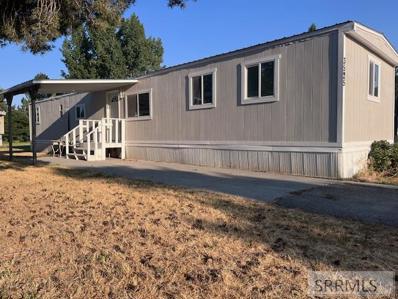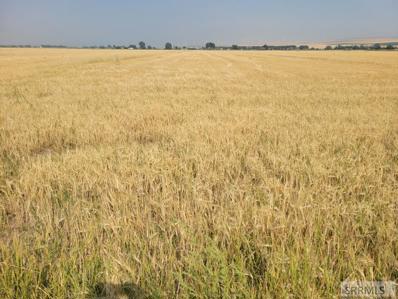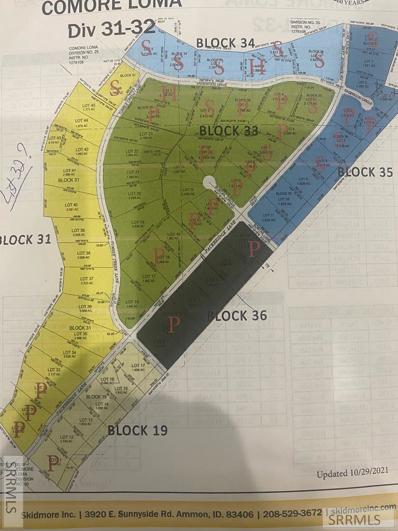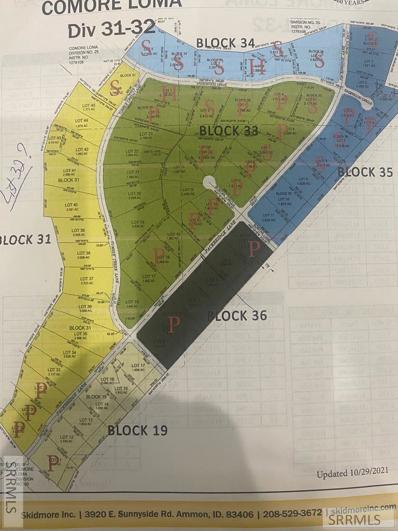Idaho Falls ID Homes for Rent
- Type:
- Condo/Townhouse
- Sq.Ft.:
- 1,212
- Status:
- Active
- Beds:
- 2
- Lot size:
- 0.04 Acres
- Year built:
- 1977
- Baths:
- 2.00
- MLS#:
- 2168619
- Subdivision:
- THREE FOUNTAINS-BON
ADDITIONAL INFORMATION
Two-Bedroom, 2-bathroom condominium in Idaho Falls. Kitchen appliances included. Walking distance to churches and shopping. Unit is upstairs.
- Type:
- Single Family
- Sq.Ft.:
- 1,910
- Status:
- Active
- Beds:
- 3
- Lot size:
- 7.04 Acres
- Year built:
- 2017
- Baths:
- 2.00
- MLS#:
- 2168615
- Subdivision:
- NONE
ADDITIONAL INFORMATION
Welcome to 10494 W Arco Highway! This incredible property located west of Idaho Falls is a one-of-a-kind! Situated on 7.04 acres, with a shop, wrap around porch, and attached garage, this property is perfect for a rural lifestyle! Beautiful natural wood features, hardwood floors, and high vaulted ceilings create a warm environment. A wood fireplace provides enough heat for the home! The kitchen An eat-in dining room flows nicely into the kitchen, complete with stainless steel appliances and a breakfast bar! A built in liquor cabinet adds a unique touch to the space. The master suite features a large walk-in closet and beautiful full bathroom, complete with a large standup shower, and long vanity! The large loft is perfect for a family room or bedroom! A full bathroom adds functionality to the second floor! Multiple storages spaces and the large laundry room ensure you will stay organized! A two car attached garage has built-in overhead shelving! The 24x14 shop, with a tall overhead door, is perfect for storage for toys, tractors, and more! Don't miss your opportunity for a beautiful home on a unique property!
- Type:
- Single Family-Detached
- Sq.Ft.:
- 4,040
- Status:
- Active
- Beds:
- 6
- Lot size:
- 0.45 Acres
- Year built:
- 1991
- Baths:
- 3.00
- MLS#:
- 577412
- Subdivision:
- Park St Clair
ADDITIONAL INFORMATION
Welcome to your dream home! This exquisite gem features an open floor plan that seamlessly blends the dining room, kitchen, and great room into one expansive, inviting space. Nestled on nearly half an acre, the property is graced with mature trees, colorful flower beds, and a paved RV parking area. Enjoy outdoor living with an expansive deck overlooking the spacious yard. Step inside to discover gorgeous molding and lovely wood finishing throughout, creating a harmonious and elegant ambiance. Multiple windows flood the home with natural light, enhancing the warm and welcoming atmosphere. The master bathroom offers a touch of luxury with a soaker tub and a shower, perfect for unwinding after a long day. Practical amenities include built-ins, two gas water heaters, and central air to ensure year-round comfort. The fully finished basement provides ample storage space with a dedicated storage room and shelves. This home is a perfect blend of charm and sophistication, ready to welcome you home!
$285,000
TBD 15th E Idaho Falls, ID 83401
- Type:
- Other
- Sq.Ft.:
- n/a
- Status:
- Active
- Beds:
- n/a
- Lot size:
- 10.11 Acres
- Baths:
- MLS#:
- 2168604
- Subdivision:
- NONE
ADDITIONAL INFORMATION
Come build your dream home in the country with no CCR's. This 10 acres has water rights so bring your cows and horses!
- Type:
- Manufactured Home
- Sq.Ft.:
- 1,064
- Status:
- Active
- Beds:
- 3
- Year built:
- 1996
- Baths:
- 2.00
- MLS#:
- 2168581
- Subdivision:
- PINE WOOD ESTATES-BON
ADDITIONAL INFORMATION
Cute mobile home in the sought-after Pinewood Estates! This delightful 1996 single-wide manufactured home offers 1,064 square feet of living space, featuring three bedrooms and two bathrooms.. Enjoy the sunny, open layout and cook up a storm in the bright kitchen. Located just off Lincoln Road, you'll be minutes away from Costco and the upcoming Broulims. With affordable lot rent at just $534 per month, this home is move-in ready and budget-friendly. The community boasts a large park with a playground, playing field, and dog park, along with trash and snow removal services in the winter. Need extra storage? It's available at the rear of the subdivision for an additional monthly cost. Close to shopping, dining, and entertainment, this gem won't last long. Schedule your tour today and make 2300 Whispering Pines your new home sweet home!
- Type:
- Single Family
- Sq.Ft.:
- 4,322
- Status:
- Active
- Beds:
- 5
- Lot size:
- 0.37 Acres
- Year built:
- 2007
- Baths:
- 5.00
- MLS#:
- 2168558
- Subdivision:
- FAIRVIEW ESTATES-BON
ADDITIONAL INFORMATION
Stunning new listing in Fairway Estates! This exquisite 2007 custom-built residence, nestled in a coveted golf course community, offers a combination of sophistication and comfort. Spanning over 4,300 square feet on a beautifully landscaped 0.37-acre lot, this home is a testament to quality and craftsmanship. Upon entering, you are greeted by an expansive open floor plan adorned with high-end finishes and meticulous attention to detail. The rich hardwood floors and stain-grade trim accents throughout create a warm and inviting ambiance. Large windows flood the space with natural light, enhancing the home's elegant crown molding and creating a seamless connection between the indoors and the manicured outdoor spaces. The gourmet kitchen is a chef's dream, featuring top-of-the-line appliances, custom cabinetry, and ample counter space for both meal preparation and entertaining. The grand living area provides a perfect setting for relaxation and socializing, while the luxurious primary suite offers a serene retreat with a spa-like ensuite bathroom. Additional highlights include a theater room and wet bar, ideal for movie nights or cozy family gatherings, and generously sized bedrooms, each thoughtfully designed to offer comfort and privacy. Pre inspected for your peace of mind!
$285,000
TBD N 15th E Idaho Falls, ID 83401
- Type:
- Other
- Sq.Ft.:
- n/a
- Status:
- Active
- Beds:
- n/a
- Lot size:
- 10.11 Acres
- Baths:
- MLS#:
- 2168562
- Subdivision:
- NONE
ADDITIONAL INFORMATION
Just over 10 acres in Bonneville County with no CCR's. Come build your dream home and enjoy plenty of room for cows/horses. Property includes water rights!
- Type:
- Single Family
- Sq.Ft.:
- 2,540
- Status:
- Active
- Beds:
- 5
- Lot size:
- 0.34 Acres
- Year built:
- 1972
- Baths:
- 3.00
- MLS#:
- 2168543
- Subdivision:
- HATCH-BON
ADDITIONAL INFORMATION
SOLID HOME IN A GREAT LOCATION! JUST MINUTES FROM SHOPPING & SCHOOLS! Built with an attractive mostly BRICK EXTERIOR along with some vinyl accents makes this exterior easy to maintain. The upper living space boasts a HUGE, sunny living room & gas fireplace for efficient heat on the upper level! This comfy space flows nicely to a BEAUTIFUL updated eat-in kitchen for that open floor-plan feel! Decked out with walnut cabinets, stainless steel appliances & stone counters! This area opens to - & overlooks a mature backyard! (You don't find this in new builds!) There are 3 bedrooms & 2 updated bathrooms on this floor as well. Downstairs is a nice sized family room that opens out to the backyard & features a wood stove that has been used in the past to heat the house through a ducted system! There is also a large utility room that can double as a workout room, craft room, storage or play area! PLUS you get 2 more bedrooms & another bathroom featuring an updated shower! Situated on a BIG 1/3 acre lot with auto sprinklers & lots of RV parking giving you room for all your toys! Come check it out!
$184,900
1555 Sage Ave Idaho Falls, ID 83402
- Type:
- Single Family-Detached
- Sq.Ft.:
- 832
- Status:
- Active
- Beds:
- 1
- Lot size:
- 0.09 Acres
- Year built:
- 1920
- Baths:
- 1.00
- MLS#:
- 577227
- Subdivision:
- Riverside-Bonn
ADDITIONAL INFORMATION
Very Clean 1 bedroom Home with new carpet and paint, an attached 1 car garage, low maintenance with vinyl siding, metal roof, sprinkler system, garage door opener, newer forced air gas furnace, washer and dryer included. Centrally located come take a look this one won't last long
- Type:
- Single Family
- Sq.Ft.:
- 3,200
- Status:
- Active
- Beds:
- 5
- Lot size:
- 0.32 Acres
- Year built:
- 2023
- Baths:
- 3.00
- MLS#:
- 2168506
- Subdivision:
- Thatcher Grove
ADDITIONAL INFORMATION
Welcome home to this charming open floor plan featuring modern convenience & comfort. Nestled in a peaceful cul-de-sac, this home was built in 2023 & offers a bright, airy living space with seamless transitions between rooms. The gourmet kitchen is a standout, highlighted by a breakfast bar, a spacious pantry, and a dining area that overlooks the back yard. Enjoy casual meals or gatherings with family and friends in this versatile space. The primary suite features a private bath with a double sink vanity, a relaxing soaking tub, and a separate standing shower. The generous walk-in closet conveniently connects to the laundry/mud room, which offers direct access to the 3-stall garage, making everyday chores a breeze. Expand your living space with the partially finished basement, perfect for a home office, game room, or additional storage. Outside, unwind on the covered patio while entertaining guests. This home combines style, functionality, and a thoughtful layout, making it an ideal choice for your next move. Don't miss the chance to make it yoursâ??schedule a visit today!
$170,000
TBD 65th S Idaho Falls, ID 83401
- Type:
- Other
- Sq.Ft.:
- n/a
- Status:
- Active
- Beds:
- n/a
- Lot size:
- 1.04 Acres
- Baths:
- MLS#:
- 2168472
- Subdivision:
- COMORE LOMA-BON
ADDITIONAL INFORMATION
Beautiful location for your new custom home! Located off the main road for easy access with stunning views! Come take a look and consider this prime location for that future build.
$995,000
5973 E 65th S Idaho Falls, ID 83406
- Type:
- Single Family
- Sq.Ft.:
- 4,571
- Status:
- Active
- Beds:
- 6
- Lot size:
- 1.17 Acres
- Year built:
- 2022
- Baths:
- 5.00
- MLS#:
- 2168468
- Subdivision:
- COMORE LOMA-BON
ADDITIONAL INFORMATION
Welcome to your dream home with breathtaking valley and mountain views! This exquisite property features an upper wrap-around deck and a large back patio perfect for outdoor entertaining. Step inside to discover a stunning great room with vaulted ceilings inviting relaxation and gatherings. The spacious kitchen is a chef's dream featuring a beautiful, oversized island, huge refrigerator, and a butler's pantry. Retreat to the primary suite with an extra-large closet, deck access and an ensuite with a separate shower and jetted tub. The walkout basement is an entertainer's paradise, complete with a wet bar, theater room, and a charming kids' clubhouse. Convenient laundry facilities are available on both the main level and basement. Experience luxury living in this exceptional home! Set-up your appointment today!
- Type:
- Single Family
- Sq.Ft.:
- 5,636
- Status:
- Active
- Beds:
- 6
- Lot size:
- 0.33 Acres
- Year built:
- 1996
- Baths:
- 4.00
- MLS#:
- 2168348
- Subdivision:
- STONEBROOK-BON
ADDITIONAL INFORMATION
Step into this extraordinary home, where every corner invites you to live comfortably and entertain often. Begin in one of three expansive living rooms, perfect for gatherings or cozy evenings. The formal dining room leads to a well-appointed kitchen, ready for culinary creations. Need to work from home? The private office is your sanctuary. The main floor master suite, with its large windows, offers a peaceful retreat looking over the private backyard deck and hot tub area. Upstairs, discover unique dormer spacesâ??perfect hideaways that come with extra storage. Extensive storage solutions are found throughout, including built-in safes, closets, and secret storage compartments. The lower level is a haven of possibilities: a gym, a potential second kitchen, and more. Every room is designed with care and intention. Outside, the beautifully landscaped garden is a feast for the senses, starting with irises and tulips in spring, followed by summer peonies and roses, and culminating with fruit from mature apple trees in the fall. A pond, RV pad, and lush, quiet yard complete this gardener's paradise. With all major appliances, HVAC, and the roof under 5 years old, this home is ready for its next chapter. Don't miss outâ??bring all offers! Special Financing Available - ask for details!
- Type:
- Single Family
- Sq.Ft.:
- 1,172
- Status:
- Active
- Beds:
- 3
- Lot size:
- 0.11 Acres
- Year built:
- 1950
- Baths:
- 2.00
- MLS#:
- 2168428
- Subdivision:
- HILLCREST ADDITION-BON
ADDITIONAL INFORMATION
Welcome to 1064 Hillview avenue, where simple one floor living awaits for you. When you walk in you will notice new paint and flooring flowing throughout the home as well as new lighting. Walking into the kitchen you have new appliances helping making this home move in ready for you. Walking into the room attached to the kitchen you will have a cozy fireplace to sit by and enjoy on those cold snowy nights. From there you enter your laundry room where you have storage closet as well as a nicely sized pantry. The water heater was replaced 4 years ago along with the whole hvac system making this home as move in ready as possible! Walking to the north side of the house you will find your first bathroom and two more bedrooms. You will notice that the master bedroom has a en-suite bathroom with a bonus hot tub room! Going to the back yard it is fully fenced with a nice covered patio and fire pit making summer barbecues a blast. You will also find your big two car garage which is insulated sheetrocked and has built in shelves and closest making organizing a breeze! The sellers are offering 5,000 towards your closing cost or 5,000 for home upgrades of your own to truly make sure this home is ready for you! Call me and ask for a showing today!
- Type:
- Manufactured Home
- Sq.Ft.:
- 1,015
- Status:
- Active
- Beds:
- 3
- Year built:
- 2019
- Baths:
- 2.00
- MLS#:
- 2168403
- Subdivision:
- NONE
ADDITIONAL INFORMATION
2019 Champion Manufactured Home in manufactured home park north Idaho Falls. Home is on a rented lot. All appliances are included. Features a large kitchen with gas oven range, easy care flooring and open floor plan. Nice master suite with walk in closet, shower., split floor plan. 2 additional bedrooms with another bathroom with tub/shower combination. Drywall with nice texture and painted neutral.
- Type:
- Manufactured Home
- Sq.Ft.:
- 896
- Status:
- Active
- Beds:
- 3
- Lot size:
- 0.01 Acres
- Year built:
- 1973
- Baths:
- 1.00
- MLS#:
- 2168369
- Subdivision:
- SUNNYSIDE ACRES-BON
ADDITIONAL INFORMATION
Move in ready and ready for its new owners! Three bedroom and one full bath. This home has all fresh paint through out, all new carpet and flooring, fully remodeled bathroom with a beautiful full tiled bath, new ceiling fans and all new light fixtures. Tuff shed is also brand new and included. Home is conveniently located in Sunnyside acres with quick access to the interstate and Sunnyside road. Come check it out!
- Type:
- Single Family
- Sq.Ft.:
- 2,920
- Status:
- Active
- Beds:
- 6
- Lot size:
- 0.31 Acres
- Year built:
- 2006
- Baths:
- 3.00
- MLS#:
- 2168334
- Subdivision:
- CALICO SKY-BON
ADDITIONAL INFORMATION
Seller to give a $10,000 Allowance. Welcome to 2874 Midnight Blue Dr. in the Calico Sky Subdivision!! Are you searching for the perfect corner lot on a quiet cul-de-sac? Look no further! This expansive 6-bedroom, 3-bath home offers both space and functionality, with an open layout and vaulted ceilings that enhance its airy feel. This home features a dual living space, ideal for supplemental income or for extended family, this home includes a separate entrance leading to a fully-equipped rental or mother-in-law suite, complete with its own kitchen and laundry room. The main floor boasts a galley kitchen with sleek stainless steel appliances, perfect for any home chef. The dining room opens to a covered deck through a sliding patio door, making it easy to host gatherings. Enjoy a generous master bedroom with a walk-in closet and large windows that bathe the room in natural light. The master bath features dual sinks, a corner jetted tub, and a custom-tiled walk-in shower. The hallway upstairs features built-in custom cabinetry, and there's a convenient closet laundry on the main floor. The property is fenced for privacy and includes a yard with flower beds, a full sprinkler system, established trees, concrete curbing, and a dedicated garden area. Schedule a visit today!
- Type:
- Condo/Townhouse
- Sq.Ft.:
- 1,900
- Status:
- Active
- Beds:
- 4
- Lot size:
- 0.07 Acres
- Year built:
- 2024
- Baths:
- 2.00
- MLS#:
- 2168315
- Subdivision:
- ORIGINAL TOWNSITE
ADDITIONAL INFORMATION
Brand new twin home in great central location! Minutes to shopping, entertainment and more. This home features granite counter tops in the kitchen with island counter, main level laundry facilities, 2 bedrooms and bathroom on the main level. The master bedroom features a trey ceiling, custom accent wall, & separate door to access the main level bathroom. The bathroom features dual sinks, granite countertop, tiled shower surround. The basement features a big family room, 2 bedrooms and bathroom. Under stair storage along with a cold storage room. This home has gas forced air heating and central A/C. Parking is located in the back of the home.
- Type:
- Single Family
- Sq.Ft.:
- 1,040
- Status:
- Active
- Beds:
- 3
- Lot size:
- 0.12 Acres
- Year built:
- 1951
- Baths:
- 1.00
- MLS#:
- 2168309
- Subdivision:
- BEL AIRE SUBDIVISION-BON
ADDITIONAL INFORMATION
Attention Veterans, FHA and First Time Home Buyers! Back on the market! An FHA appraisal has been done and supports the asking price with no required repairs. This is a fully remodeled home with modern comforts. The thorough remodel took everything down to the studs. The plumbing and electrical were replaced and upgraded. The sheetrock was replaced and textured then everything was repainted. Two new windows in the living room and all windows are new. New modernized systems such as a gas furnace, HVAC system, and A/C and washer/dryer hookups. Completely redone kitchen w/ new stylish cabinets, granite countertops, a chic backsplash, and brand-new appliances: gas stove/oven, microwave, dishwasher, and refrigerator. The updated bathroom includes a tiled shower over tub, a new vanity, and modern lighting. New LVP flooring and carpet. The closets feature built-in closet organizers. The exterior has new siding, new soffits, and six new panels on the metal roof which has years of life left. The new concrete driveway was poured specifically with a foundation for an oversized one-car garage in the future. New front sod and ample yard space ensure a low-maintenance lawn and room for outdoor activities. This move-in-ready home offers the rare combination of luxury and affordability.
- Type:
- Single Family
- Sq.Ft.:
- 1,040
- Status:
- Active
- Beds:
- 3
- Lot size:
- 0.15 Acres
- Year built:
- 1959
- Baths:
- 1.00
- MLS#:
- 2168266
- Subdivision:
- PACKER ADDITION-BON
ADDITIONAL INFORMATION
Welcome to this beautifully remodeled single-family home, perfectly blending modern updates with classic charm. Nestled in Idaho Falls, this 3-bedroom, 1-bathroom gem spans 1,040 sq. ft. and is move-in ready. Step inside to an open-concept living space featuring a statement fireplace, new flooring, fresh paint, and stylish fixtures throughout. The kitchen boasts ample counter space and modern appliances, ideal for meal preparation and entertaining guests in the adjoining living and dining areas. Each of the three bedrooms offers plenty of natural light and comfortable space for relaxation. The updated bathroom features modern finishes, adding a touch of luxury to your daily routine. Outside, enjoy a large yard, perfect for outdoor activities or gardening, with convenient off-street parking. Located close to schools, parks, shopping, and dining, this home has everything you need within easy reach.
$1,420,000
TBD N 55th E Idaho Falls, ID 83401
ADDITIONAL INFORMATION
UNDER CONTRACT ACCEPTING BACKUP OFFERS . The farm ground has been laser leveled and has great water rights located in Progressive Irrigation District. The ground is flood irrigated. The current crop is Barley. The crop should be off in the next couple of weeks. There has been a request for splits which Bonneville County has provided the information. I will provide the information to you upon request.
- Type:
- Single Family
- Sq.Ft.:
- 1,154
- Status:
- Active
- Beds:
- 3
- Lot size:
- 0.14 Acres
- Year built:
- 1980
- Baths:
- 1.00
- MLS#:
- 2168236
- Subdivision:
- HIGHLAND PARK-BON
ADDITIONAL INFORMATION
Welcome to 1114 Boise Ave, a charming 3-bedroom, 1-bathroom home that's perfect for comfortable living. With newer vinyl siding and an architectural shingle roof, this home is as durable as it is delightful. You'll love the spacious 2-car attached garage, offering plenty of room for storage and parking. Nestled in a fantastic location, you'll be just minutes away from the beautiful Idaho Falls Greenbelt along the Snake River, and a short drive to Snake River Landing. Enjoy the convenience of nearby downtown, with its shops, restaurants, and entertainment options. Plus, outdoor fun is always close at hand with Freeman Park and Melaleuca Field just a short stroll away. Whether you're looking for a cozy place to call home or a smart investment property, 1114 Boise Ave has everything you need. Don't miss out on this gem in the heart of Idaho Falls,.
- Type:
- Single Family
- Sq.Ft.:
- 5,082
- Status:
- Active
- Beds:
- 6
- Lot size:
- 0.37 Acres
- Year built:
- 2022
- Baths:
- 4.00
- MLS#:
- 2168182
- Subdivision:
- SAND POINTE SUBDIVISION-BON
ADDITIONAL INFORMATION
Welcome to your dream home in the heart of Idaho Falls! This stunning custom-built residence boasts 6 spacious bedrooms and 3.5bathrooms, offering ample space and comfort for your family. Step inside to an expansive floor plan with tall 12 ft ceilings that create an airy and open ambiance. The large kitchen has plenty of counter space, and a center island perfect for meal prep and casual dining. Walk in pantry, large mudroom with water fountain, large laundry and home office magnify the upstairs living space . The master suite is a true retreat, , walk-in closet, and a spa-like en-suite bathroom with dual vanities, a soaking tub and shower share the wet room space. Entertainment options abound with a dedicated theater room, perfect for movie nights and hosting guests. This basements floor plan gives you plenty of options for games and play. The kids playroom has a slide and rock-climbing wall. This is connected to a large bedroom with built-in bunk beds and custom sliding bookcase. Don't forget a small, dedicated space for their home gym or yoga studio, as well as a large cold storage. This home combines luxury and functionality, offering a perfect blend of elegance and practicality. Don't miss the opportunity to make this exquisite property yours. Parade of homes winner 2022!
- Type:
- Other
- Sq.Ft.:
- n/a
- Status:
- Active
- Beds:
- n/a
- Lot size:
- 2.19 Acres
- Baths:
- MLS#:
- 2168170
- Subdivision:
- COMORE LOMA-BON
ADDITIONAL INFORMATION
Build on this large lot in Comore Loma of Idaho Falls. This lot, sits on 2.189 acres, has power, cable, water and gas. Comore Loma sub division is private, quiet , and very spacious with gorgeous views of the valley and mountain ranges! You get the best of both worlds as its close to town too!
- Type:
- Other
- Sq.Ft.:
- n/a
- Status:
- Active
- Beds:
- n/a
- Lot size:
- 1.96 Acres
- Baths:
- MLS#:
- 2168169
- Subdivision:
- COMORE LOMA-BON
ADDITIONAL INFORMATION
Build on this large lot in Comore Loma of Idaho Falls. This lot, sits on 1.964 acres, has power, cable, water and gas. Comore Loma sub division is private, quiet , and very spacious with gorgeous views of the valley and mountain ranges! You get the best of both worlds as its close to town too!


Idaho Falls Real Estate
The median home value in Idaho Falls, ID is $344,700. This is lower than the county median home value of $357,300. The national median home value is $338,100. The average price of homes sold in Idaho Falls, ID is $344,700. Approximately 58.44% of Idaho Falls homes are owned, compared to 35.69% rented, while 5.87% are vacant. Idaho Falls real estate listings include condos, townhomes, and single family homes for sale. Commercial properties are also available. If you see a property you’re interested in, contact a Idaho Falls real estate agent to arrange a tour today!
Idaho Falls, Idaho has a population of 64,399. Idaho Falls is less family-centric than the surrounding county with 35.34% of the households containing married families with children. The county average for households married with children is 38.32%.
The median household income in Idaho Falls, Idaho is $57,412. The median household income for the surrounding county is $64,928 compared to the national median of $69,021. The median age of people living in Idaho Falls is 33.6 years.
Idaho Falls Weather
The average high temperature in July is 86.2 degrees, with an average low temperature in January of 12.9 degrees. The average rainfall is approximately 12.2 inches per year, with 38.9 inches of snow per year.


