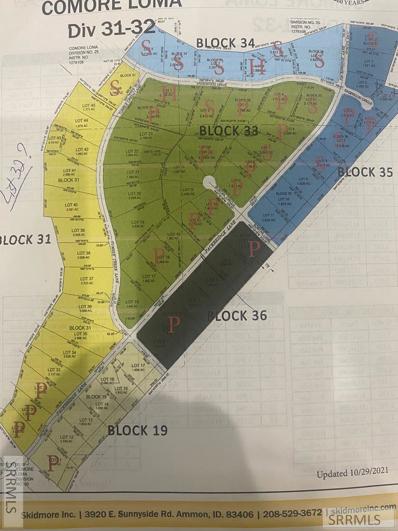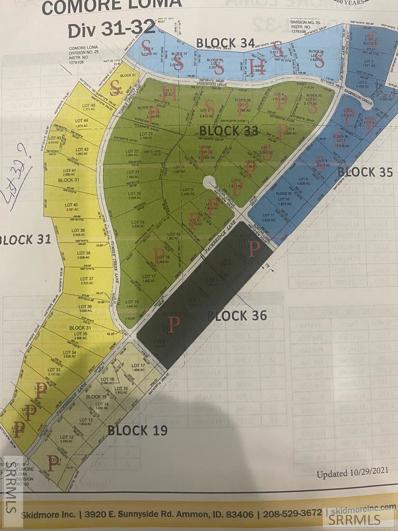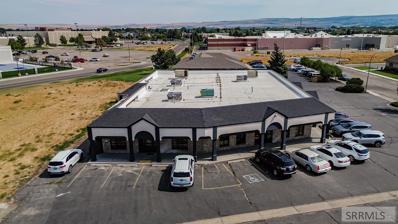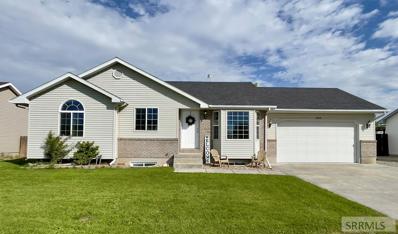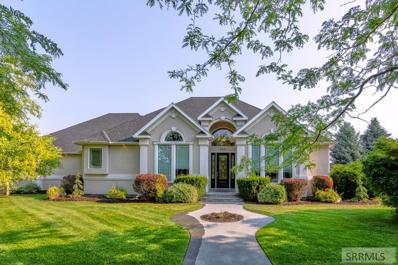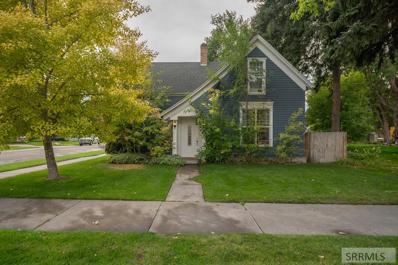Idaho Falls ID Homes for Rent
- Type:
- Other
- Sq.Ft.:
- n/a
- Status:
- Active
- Beds:
- n/a
- Lot size:
- 1.39 Acres
- Baths:
- MLS#:
- 2170295
- Subdivision:
- COMORE LOMA-BON
ADDITIONAL INFORMATION
BEAUTIFUL VIEW LOTL!!!! If view is what your after and space from your neighbors, then Comore Loma of Idaho Falls is the place you will find it!! These Beautiful, fully developed lots give you the space you need to move and grow yet still keep you close to town and in a community setting. Acreages range from 1.5 to 4 acres with exquisite views of the entire valley. Get ready to build your dream home and enjoy your LIFE!!
- Type:
- Other
- Sq.Ft.:
- n/a
- Status:
- Active
- Beds:
- n/a
- Lot size:
- 1.93 Acres
- Baths:
- MLS#:
- 2170311
- Subdivision:
- COMORE LOMA-BON
ADDITIONAL INFORMATION
Want acreage and some space from your neighbors???? Comore Loma of Idaho Falls is the place you will find it!! These Beautiful, fully developed lots give you the space you need to move and grow yet still keep you close to town and in a community setting. Acreages range from 1.5 to 4 acres with exquisite views of the entire valley. Get ready to build your dream home and enjoy your LIFE!!
- Type:
- Other
- Sq.Ft.:
- n/a
- Status:
- Active
- Beds:
- n/a
- Lot size:
- 1.94 Acres
- Baths:
- MLS#:
- 2170310
- Subdivision:
- COMORE LOMA-BON
ADDITIONAL INFORMATION
Want acreage and some space from your neighbors???? Comore Loma of Idaho Falls is the place you will find it!! These Beautiful, fully developed lots give you the space you need to move and grow yet still keep you close to town and in a community setting. Acreages range from 1.5 to 4 acres with exquisite views of the entire valley. Get ready to build your dream home and enjoy your LIFE!!
- Type:
- Other
- Sq.Ft.:
- n/a
- Status:
- Active
- Beds:
- n/a
- Lot size:
- 2.26 Acres
- Baths:
- MLS#:
- 2170301
- Subdivision:
- COMORE LOMA-BON
ADDITIONAL INFORMATION
Yes!! Division 32 in Comore Loma is finally available. These acre lots have great views and lots of privacy. We have have been selling fast so if you are looking for acreage to build your dream home on, get up to Comore quick and stake your spot!
- Type:
- Other
- Sq.Ft.:
- n/a
- Status:
- Active
- Beds:
- n/a
- Lot size:
- 1.93 Acres
- Baths:
- MLS#:
- 2170309
- Subdivision:
- COMORE LOMA-BON
ADDITIONAL INFORMATION
Taxes are unknown at this time. Specialized tours for realtors and clients can be arranged by calling Scarlet at 208-821-1954.
- Type:
- Other
- Sq.Ft.:
- n/a
- Status:
- Active
- Beds:
- n/a
- Lot size:
- 1.81 Acres
- Baths:
- MLS#:
- 2170308
- Subdivision:
- COMORE LOMA-BON
ADDITIONAL INFORMATION
Want acreage and some space from your neighbors???? Comore Loma of Idaho Falls is the place you will find it!! These Beautiful, fully developed lots give you the space you need to move and grow yet still keep you close to town and in a community setting. Acreages range from 1.5 to 4 acres with exquisite views of the entire valley. Get ready to build your dream home and enjoy your LIFE!!
- Type:
- Single Family
- Sq.Ft.:
- 4,780
- Status:
- Active
- Beds:
- 5
- Lot size:
- 0.3 Acres
- Year built:
- 2021
- Baths:
- 4.00
- MLS#:
- 2170282
- Subdivision:
- BROOKSIDE-BON
ADDITIONAL INFORMATION
Found in the desirable Brookside subdivision, this elegant custom home is move-in ready & brimming with thoughtful design. The beautifully landscaped front yard & a stunning home exterior featuring classic brickwork & charming colonial-style windows provide a striking first impression. Step inside to discover a main floor perfectly tailored for gathering, starting with a formal dining room that overlooks the front porch. The dream kitchen reveals floor-to-ceiling cabinetry, butler's pantry, & additional of storage solutions, while the family room is equally impressive, featuring a cozy brick-surrounded fireplace & hand crafted built-in shelving. Throughout the home, you'll find sophisticated details like custom brick accents, crown molding, plantation shutters, handpicked light fixtures, & timeless trim work. The home also offers abundant flexible spaces, including a large basement room ideal for a theater setup, family rooms for relaxation, seamlessly integrated storage solutions, & a fully finished, insulated detached shop. Outside, the fully fenced backyard features a covered porch, perfect for enjoying the outdoors year-round. This home is truly a rare find, offering unmatched charm & versatility in a premier location. Special financing available-ask for details!
$2,600,000
2225 Teton Plaza Idaho Falls, ID 83404
- Type:
- Other
- Sq.Ft.:
- n/a
- Status:
- Active
- Beds:
- n/a
- Lot size:
- 0.21 Acres
- Year built:
- 1993
- Baths:
- MLS#:
- 2170276
ADDITIONAL INFORMATION
BUILDING FOR SALE!!! Great spot for medical or general office space! This building was a former dialysis facility and would be easy to accommodate any new medical service. It could also easily be modified to accommodate any general office or commercial businesses. The building is in a busy medical , office , and retail corridor of Idaho Falls. Sits just adjacent to 2 major hospitals in Idaho Falls. Has ample huge parking lot, and 2 entrances to the building.
- Type:
- Single Family
- Sq.Ft.:
- 2,436
- Status:
- Active
- Beds:
- 5
- Lot size:
- 0.24 Acres
- Year built:
- 2005
- Baths:
- 3.00
- MLS#:
- 2170268
- Subdivision:
- DENISE-BON
ADDITIONAL INFORMATION
OPEN HOUSE--Saturday, September 28th from 11AM-1PM. Come tour this beautiful property and see first hand all that is has to offer. Amazing place to call home! Great 5 bedroom 3 bath home on Lorna. Fully remodeled and upgraded. ALL NEW paint, LVP, carpet, doors, light fixtures. Main living area with vaulted ceilings. Fully updated kitchen! You get to be the first family to enjoy new stainless steel appliances, new quartz counter-tops, and newly painted cabinets and walls. Main floor has 3 nice bedrooms. You can even have a home office. Fully finished basement has 2 additional bedrooms, a great family room with fireplace, and a big laundry/storage area. The big egress windows let in lots of light. AC to keep you cool all summer and a new furnace to keep you cozy in the winter. Big 2 car garage with lots of room for storage. Ample room outside to play in the yard. Sprinkler system. Storage shed in included. Come take a look and make your dreams come true. Quiet neighborhood close to parks, schools, and shopping. You will be amazed at what this home has to offer.
- Type:
- Single Family
- Sq.Ft.:
- 2,200
- Status:
- Active
- Beds:
- 4
- Lot size:
- 0.23 Acres
- Year built:
- 1977
- Baths:
- 3.00
- MLS#:
- 2170258
- Subdivision:
- PANCHERI-BON
ADDITIONAL INFORMATION
Great new Westside Idaho Falls listing! Your new home is situated on a .23 acre lot with a large fenced backyard in a quiet neighborhood conveniently close to the INL site and Interstate access. Stepping inside from the covered front porch you are greeted with a bright and spacious living that flows into the dining room. The dining room has sliding glass doors to the back deck providing a fantastic space to enjoy the large backyard with mature trees. The open kitchen offers stainless steel appliances and plenty of counter space for preparing meals. On the upper level you have 3 bedrooms and 2 full bathrooms, including the primary suite with private bathroom featuring a fully tiled walk-in shower. The lower level is finished with a family room featuring corner gas fireplace and recessed lighting, providing a great space for relaxing with the family. The lower level bathroom has been remodeled to offer a jetted tub/shower with tiled surround and granite topped vanity. The basement level features an additional family room, a large finished laundry room, and storage room that can be accessed through the garage. You will also appreciate the attached 2 car garage and RV pad for storage!
- Type:
- Single Family
- Sq.Ft.:
- 2,961
- Status:
- Active
- Beds:
- 5
- Lot size:
- 0.21 Acres
- Year built:
- 2005
- Baths:
- 3.00
- MLS#:
- 2170224
- Subdivision:
- VILLAGE-BON
ADDITIONAL INFORMATION
YOUR WEST-SIDE WISH LIST HAS ARRIVED!~~Located On The North End Of The Village, This 5-Bedroom, 3-Bath Home Features A Split-Bedroom Floor Plan With A Central Vaulted Living Area~~The Covered Front Porch Is Very Private And The Perfect Place To Relax~~The Front Entry Leads Into The A Large Living Room And Beyond, Is The Dining Area With Access To The Back Yard~~Around The Corner Is A Fantastic Kitchen With An Abundance Of Knotty-Alder Cabinetry, A Full Tile Backsplash, Generous Counter Space, And The Kitchen Appliances Stay With The Home~~The Main Bedroom Suite Is Quite Spacious And Features A Decorative Tray Ceiling & A Walk-In Closet. The En-Suite Bath Includes A Large Dual-Sink Vanity, Tile Flooring, & A Tile Tub Surround~~A Second Full Bath Is Located On The Opposite Side Of The Home, Between (2) Additional Bedrooms~~The Full Basement Is Nicely Finished With A BIG Family Room, A 3rd Bath, And Two More Bedrooms (Both Have Large Storage-Ready Walk-In Closets).~~A Separate Room Has Plenty Of Space For A Laundry Area, Utilities, And More Storage~~This Home Includes A Fenced Back Yard With (2) Patios, A Unique Garden Area, Large Storage Shed, And A Gated RV Pad That Extends To The Street~~Full Sprinkler System~~A/C Coils Are Installed And Ready For A Condenser & Lines To Be Set.
- Type:
- Single Family
- Sq.Ft.:
- 1,130
- Status:
- Active
- Beds:
- 2
- Lot size:
- 0.16 Acres
- Year built:
- 1920
- Baths:
- 2.00
- MLS#:
- 2170208
- Subdivision:
- CAPITOL HILL-BON
ADDITIONAL INFORMATION
If you're looking for a home seemingly new, this is the perfect first-time home, move in ready! This home is hidden treasure with all new features. Completely remodeled and updated inside. Cozy and perfect for a small family wanting a hassle-free home, this home is convenient and easy to move into, and ready for a forever family!
$1,999,900
5707 E High Creek Lane Idaho Falls, ID 83406
- Type:
- Single Family
- Sq.Ft.:
- 8,200
- Status:
- Active
- Beds:
- 6
- Lot size:
- 1.77 Acres
- Year built:
- 2023
- Baths:
- 6.00
- MLS#:
- 2170201
- Subdivision:
- COMORE LOMA-BON
ADDITIONAL INFORMATION
Offering the ultimate privacy and luxury, this sprawling 8200 sqft estate sits on a generous 1.77 acres, offering the ultimate privacy and luxury. The interior boasts 6 bedrooms and 5.5 bathrooms, providing ample space for comfortable living and entertaining. Step inside to a breathtaking entryway. Notice the dedicated home office with built-in shelving, ideal for the modern work-from-home professional. Step into the large living room with a fireplace, built-in shelving, and abundant natural light. The nearby kitchen is a chef's playground featuring a 12-foot island, double ovens, a pot filler, a double-wide fridge, and a large butler's pantry with a convenient door for easy grocery unloading from the garage. Entertain your guests in the large, bumped out dining area, with access to the backyard deck for indoor-outdoor parties. Head over to the luxurious owner's suite, which is a true retreat, boasting a spa-like bathroom with a large soaker tub, double vanities, a makeup vanity, a walk-in shower, and an enormous master closet with built-in shelving. The attached 5-car garage and 40x50 shop cater to the car enthusiast or hobbyist's dreams. Throughout the home, you'll appreciate the exquisite high-end finishes that create a truly luxurious ambiance.
$590,000
2982 N 5th W Idaho Falls, ID 83401
- Type:
- Single Family
- Sq.Ft.:
- 2,202
- Status:
- Active
- Beds:
- 4
- Lot size:
- 7.16 Acres
- Year built:
- 1959
- Baths:
- 2.00
- MLS#:
- 2170173
- Subdivision:
- NONE
ADDITIONAL INFORMATION
**4-Bedroom Home on 7 Acres â?? Country Living Close to Town!**This 4-bed, 2-bath home offers peaceful country living just minutes from town. Set on 7 acres with a stream, it's perfect for privacy and space. The bright living room features natural light and engineered hardwood floors. The kitchen boasts custom cabinets, a subway tile backsplash, and newer stainless steel appliances. The spacious dining room leads to a covered patio, ideal for entertaining. Two bedrooms and a full bath are on the main level, with a combined laundry/mudroom for extra storage. Downstairs, enjoy a large family room with a gas fireplace. The oversized 2-car garage stores vehicles and gear. Backyard is a true oasis with a covered gazebo, pizza oven, and outdoor kitchen. Livestock is permitted, and water rights allow for flood irrigation. The community well is tested monthly for peace of mind. Just minutes from Freeman Park, this home offers the best of both worldsâ??country living close to town! Don't miss this unique opportunity!
- Type:
- Single Family
- Sq.Ft.:
- 2,188
- Status:
- Active
- Beds:
- 5
- Lot size:
- 0.14 Acres
- Year built:
- 1962
- Baths:
- 2.00
- MLS#:
- 2170166
- Subdivision:
- HILLSDALE-BON
ADDITIONAL INFORMATION
Discover this spacious 5-bedroom, 2-bath home in the desirable Idaho Falls/Ammon area, located just minutes from shopping, dining, a movie theater, and the Grand Teton Mall. Featuring modern plank flooring and large windows that flood the space with natural light, this home offers a bright and inviting atmosphere. The expansive primary bedroom boasts double closets for ample storage. New Walk in shower in the basement with custom tile, You'll enjoy the perfect blend of convenience and energy efficiency in this comfortable home. Schedule your tour today!
- Type:
- Single Family
- Sq.Ft.:
- 4,916
- Status:
- Active
- Beds:
- 6
- Lot size:
- 0.43 Acres
- Year built:
- 2003
- Baths:
- 4.00
- MLS#:
- 2170129
- Subdivision:
- SOUTHPOINT-BON
ADDITIONAL INFORMATION
Tucked into a quiet cul-de-sac of the prestigious Southpoint subdivision, this stunning residence offers an elegant fusion of comfort & modern living. Soaring ceilings welcome you as you step into the main floor, where formal a dining room & living room trimmed with French doors set the tone for sophisticated gatherings, while the family room, bathed in natural light from a large arched window, provides serene views of the custom-landscaped backyard. The gourmet kitchen is designed for culinary inspiration, featuring hardwood cabinetry, granite countertops, & stainless steel appliances, with an adjacent breakfast nook offering the perfect space for morning coffee. The main floor also includes a split-plan layout with a luxurious master suite, complete with a freestanding tub & beautiful stained glass window, plus 2 additional bedrooms & a full bathroom. Downstairs, the fully finished basement is a haven for entertainment, showcasing a theater room with an included projection system, a cozy family room with a gas fireplace, 3 more bedrooms, a full bath, a den, & ample storage. Outside, find a private backyard oasis adorned with stone walkways, a tranquil waterfall, & a shaded patioâ??ideal for relaxing or entertaining. Special financing available-ask for details!
- Type:
- Single Family
- Sq.Ft.:
- 2,318
- Status:
- Active
- Beds:
- 5
- Lot size:
- 0.28 Acres
- Year built:
- 2006
- Baths:
- 3.00
- MLS#:
- 2170084
- Subdivision:
- CALICO SKY-BON
ADDITIONAL INFORMATION
Nestled in the desirable Calico Sky Subdivision, this gem of a home is ready to welcome you. Sitting on a generous 0.28-acre lot, this 5-bedroom, 3-bath beauty offers space for everyone. The finished basement includes a theater, perfect for movie nights, while the spacious backyard, complete with mature trees and a beautifully maintained yard, invites outdoor relaxation. The 3-car garage, complete with built-in storage, ensures plenty of room for your toys. Inside, crown molding, tile, and stunning wood floors add an elegant touch. The large laundry room boasts ample storage, making life a little easier. With a landscaped, fenced yard and a full automatic sprinkler system, this home is move-in ready and waiting for you!
- Type:
- Single Family
- Sq.Ft.:
- 3,026
- Status:
- Active
- Beds:
- 3
- Lot size:
- 0.32 Acres
- Year built:
- 2019
- Baths:
- 2.00
- MLS#:
- 2170070
- Subdivision:
- SWEET COUNTRY ESTATES-BON
ADDITIONAL INFORMATION
Check out this cute, cozy, and clean home in the subdivision of Sweet country estate in Idaho Falls! This 3bed 2bath offers a little over 3000sqft with an unfinished basement.. beautiful white granite counter tops , custom cabinets and up-to-date appliances. Fully vinyl fenced backyard, RV pad and established landscaping, full sprinkler system and open patio.. a must see!Information Deemed Reliable but Not Guaranteed. Buyer to verify all info.
- Type:
- Single Family
- Sq.Ft.:
- 2,401
- Status:
- Active
- Beds:
- 4
- Lot size:
- 0.16 Acres
- Year built:
- 1910
- Baths:
- 2.00
- MLS#:
- 2170055
- Subdivision:
- ORIGINAL TOWNSITE
ADDITIONAL INFORMATION
NEW PRICE!! Charming home in the heart of Idaho Falls, just a stroll from downtown! The main floor showcases a welcoming living room with wood flooring and a cozy fireplace as the focal point. The wood floors extends to the adjoining formal dining room, and the kitchen offers a functional layout with plenty of counter space and cabinets. A conveniently located bedroom on the main floor has direct access to an attractive bathroom with double sinks. There's a laundry room just off of the kitchen that has a door that goes out to the driveway area. Upstairs, you'll find three additional bedrooms with unique angled ceilings and another full bathroom. Outside, enjoy a spacious backyard with a covered patio perfect for relaxation. The property also includes a separate two-car garage. Ideal location with charm and great amenities nearby! **Buyers to verify all information provided.
- Type:
- Single Family
- Sq.Ft.:
- 3,082
- Status:
- Active
- Beds:
- 6
- Lot size:
- 0.22 Acres
- Year built:
- 2024
- Baths:
- 3.00
- MLS#:
- 2170053
- Subdivision:
- FAIRWAY ESTATES-BON
ADDITIONAL INFORMATION
Welcome to your new home in Fairway Estates! A brand-new 2024-built family home is just a moment away from Sage Lakes Golf Course. This nearly completed residence boasts curb appeal with a beautiful stone facade & attached 3-stall garage. Inside, discover an open concept living space with bright, modern finishes, along with vaulted ceilings & sunny windows. The combined kitchen & dining area create a hub for gatherings with its granite counters, stainless steel appliances, & warm hardwood cabinetry. The main floor master suite offers a private retreat with its tray ceiling & full en suite with walk in closet, Downstairs, the fully finished basement will provide a large additional living space & bedrooms with extra storage. A generous patio awaits in the backyard, perfect for enjoying the serene surroundings & outdoor dining. With its prime location & impeccable features, this home epitomizes luxury living in Fairway Estates, offering a blend of comfort, style, & convenience. Special financing available - ask for details.
- Type:
- Single Family
- Sq.Ft.:
- 3,180
- Status:
- Active
- Beds:
- 6
- Lot size:
- 0.22 Acres
- Year built:
- 2024
- Baths:
- 3.00
- MLS#:
- 2170052
- Subdivision:
- FAIRWAY ESTATES-BON
ADDITIONAL INFORMATION
Welcome to your new home in Fairway Estates! A brand-new 2024-built family home is just a moment away from Sage Lakes Golf Course. This nearly completed residence boasts curb appeal with a beautiful facade in warm earthy tones & an attached 3-stall garage. Inside, discover an open concept living space with bright, modern finishes, along with vaulted ceilings, sunny windows, & cozy gas fireplace. The kitchen layout encourages gathering with plenty of granite countertop space & custom cabinets. The main floor master suite offers a private retreat with its tray ceiling & full en suite with walk in closet, Downstairs, the fully finished basement will provide a large additional living space & another 3 bedrooms with extra storage. A generous patio awaits in the backyard, perfect for enjoying the serene surroundings & outdoor dining. With its prime location & impeccable features, this home epitomizes luxury living in Fairway Estates, offering a blend of comfort, style, & convenience. Special financing available - ask for details.
- Type:
- Single Family
- Sq.Ft.:
- 3,608
- Status:
- Active
- Beds:
- 5
- Lot size:
- 0.28 Acres
- Year built:
- 2014
- Baths:
- 4.00
- MLS#:
- 2170033
- Subdivision:
- SUMMERFIELD-BON
ADDITIONAL INFORMATION
Welcome to this impressive family home in the desirable Summerfield subdivision, perfectly situated on a large lot in a quiet cul-de-sac close to parks, shopping & medical offices. Step inside to find a grand entryway with a sweeping staircase & formal living room featuring a bay window that fills the space with natural light. The open-concept family room, centered around a cozy gas fireplace, flows into a well-appointed kitchen with granite countertops, an island, warm hardwood cabinetry, stainless steel appliances & a sunny dining area. For special occasions, the adjacent formal dining room offers the ideal setting for hosting. Upstairs, the luxurious master suite stands out with a tray ceiling, a bay window, a large walk-in closet & a spacious en suite featuring a jetted tub, dual vanities & a walk in closet. 3 more bedrooms, a full bathroom & a laundry area complete the upper floor. The fully finished basement includes a second family room, a versatile flex space, an additional bedroom & abundant storage options. Outside, enjoy 2 outdoor living spaces-a patio & a deck with a pergola-perfect for summer BBQs or relaxing in the beautifully landscaped backyard. This home offers elegance & functionality ideal for family living! Special Financing Available-ask for details!
- Type:
- Single Family
- Sq.Ft.:
- 1,808
- Status:
- Active
- Beds:
- 4
- Lot size:
- 0.37 Acres
- Year built:
- 1979
- Baths:
- 2.00
- MLS#:
- 2170010
- Subdivision:
- VICTOR HANKS-BON
ADDITIONAL INFORMATION
Welcome to 3525 Michelle Street, a beautiful move in ready corner lot home in Idaho Falls! This charming split-entry residence offers 1808 sq. ft. of space and comfort with 2 great sized bedrooms, 1 full bath, kitchen, dining area and a well lit living room on the upper level. The lower level daylight basement has a cozy freestanding gas fireplace, perfect for those chilly Idaho evenings in a welcoming family room, 2 addtl. bedrooms, 1 full bathroom, laundry/utility room and ample cold storage with shelves. Situated on .369 of an acre, the property features established trees, large garden, shed, full fence, and a well maintained yard, ideal for gardening enthusiasts. A single car garage provides convenient indoor parking with a work area and RV parking area. This home is in great condition, has some updates to windows, carpet and tile. Don't miss out on this wonderful opportunity to own a piece of property in Idaho falls with county amenities and tax rates.
- Type:
- Single Family
- Sq.Ft.:
- 2,400
- Status:
- Active
- Beds:
- 5
- Lot size:
- 0.22 Acres
- Year built:
- 1987
- Baths:
- 4.00
- MLS#:
- 2170007
- Subdivision:
- NEW SWEDEN ESTATES-BON
ADDITIONAL INFORMATION
This exceptional home features cement curbing that beautifully accents the landscape, bordered by vibrant perennial flowers and shrubs. The kitchen shines with modern quartz countertops, a sleek alternative to granite. The yard boasts a charming plum tree, a mature, shaded landscape, and a full garden with a large raspberry patch and fruit tree. Perfect for outdoor lovers, the property is adjacent to a walking/biking path and benefits from a privacy patio and deck for relaxation. The extra deep garage on the north side offers plenty of storage space, while no one can build on the north side, ensuring privacy. Inside, the home is designed with an open concept living room, ktichen, and dining room, creating a spacious and inviting atmosphere. A nice pantry connected to the coat closet offers added convenience. The home is built to last with a durable metal roof and newer vinyl windows throughout, ensuring energy efficiency. Upstairs, wooden blinds add a touch of warmth and privacy. On the west side, a separate outdoor entrance leads to a versatile room currently plumbed for a bakery, previously plumbed for a salon, and includes a half bath. This side of the property also features a walkway providing direct access to the back of Westside Elementary.
- Type:
- Single Family
- Sq.Ft.:
- 5,749
- Status:
- Active
- Beds:
- 5
- Lot size:
- 1.1 Acres
- Year built:
- 1969
- Baths:
- 5.00
- MLS#:
- 2169990
- Subdivision:
- GUSTAFSON PARK-BON
ADDITIONAL INFORMATION
One-of-a-kind mid-century home located in a prestigious neighborhood w/in walking distance to Tautphaus Park! Enter through the double French doors & be amazed. A centralized atrium provides 360-degree views of the main living area, creating a harmonious connection between indoors & outdoors. The living room boasts vaulted wood beamed ceilings & double-sided gas fireplace. Engineered hardwoods flow seamlessly to the formal dining. This dining room accommodates a large dining set & has French doors to the atrium, & a slider that opens to the back deck. The gourmet eat-in kitchen is fully updated. Privacy is paramount in the owner's suite, which is thoughtfully isolated from the other rooms. This room has multiple closets & an en-suite bath. The bathroom boasts a luxurious walk-in shower, new vanity, & views of the backyard. On the main level, 3 more bedrooms provide space for family/guests. 1 room has its own bath, ensuring maximum convenience. The basement offers endless possibilities. It has a generous storage room, oversized laundry room, & a craft room. There's also a full bath, large guest bedroom, & 2 living spaces that can be tailored to your needs. Inside or out, you'll be surrounded by beauty at every turn of this property!

Idaho Falls Real Estate
The median home value in Idaho Falls, ID is $344,700. This is lower than the county median home value of $357,300. The national median home value is $338,100. The average price of homes sold in Idaho Falls, ID is $344,700. Approximately 58.44% of Idaho Falls homes are owned, compared to 35.69% rented, while 5.87% are vacant. Idaho Falls real estate listings include condos, townhomes, and single family homes for sale. Commercial properties are also available. If you see a property you’re interested in, contact a Idaho Falls real estate agent to arrange a tour today!
Idaho Falls, Idaho has a population of 64,399. Idaho Falls is less family-centric than the surrounding county with 35.34% of the households containing married families with children. The county average for households married with children is 38.32%.
The median household income in Idaho Falls, Idaho is $57,412. The median household income for the surrounding county is $64,928 compared to the national median of $69,021. The median age of people living in Idaho Falls is 33.6 years.
Idaho Falls Weather
The average high temperature in July is 86.2 degrees, with an average low temperature in January of 12.9 degrees. The average rainfall is approximately 12.2 inches per year, with 38.9 inches of snow per year.
