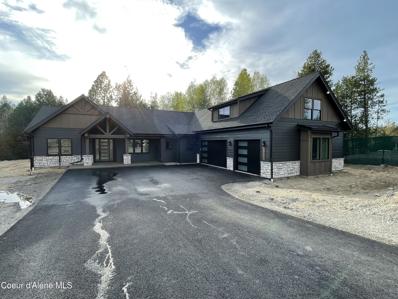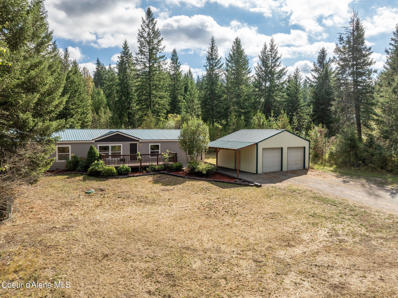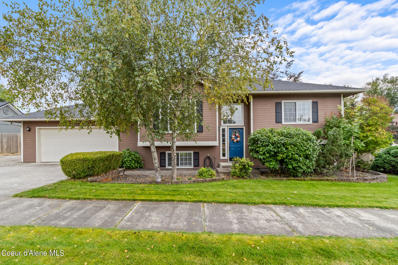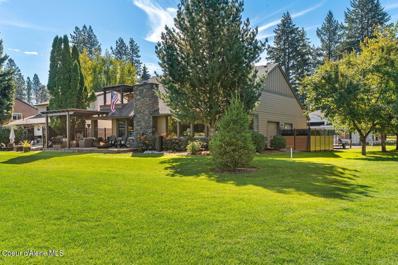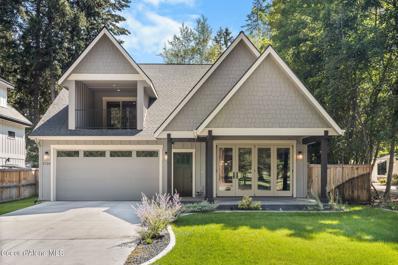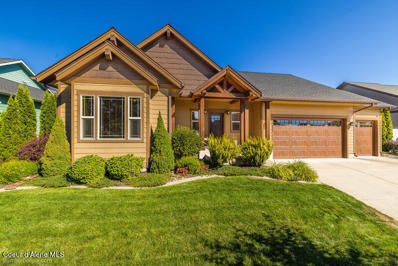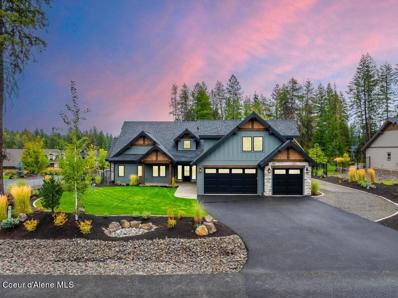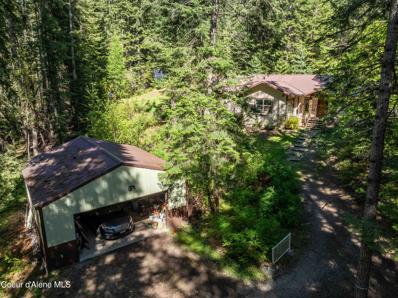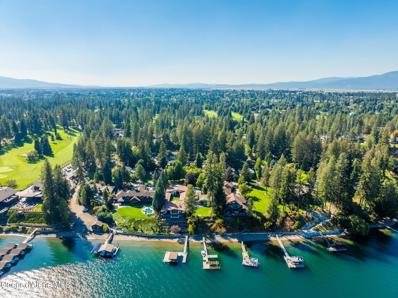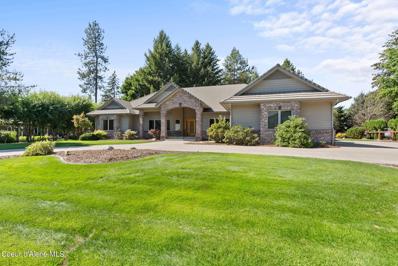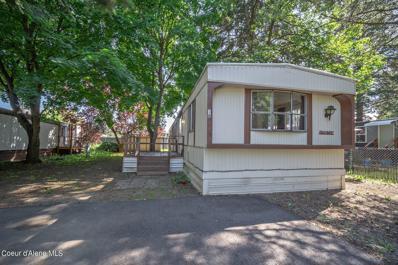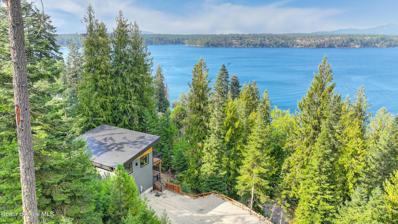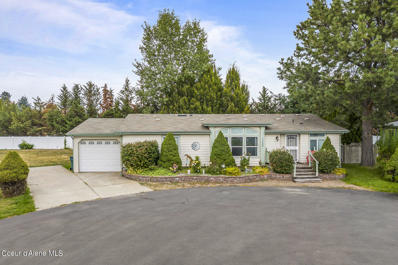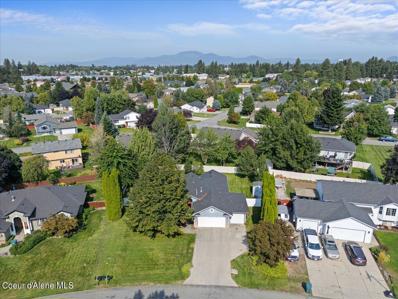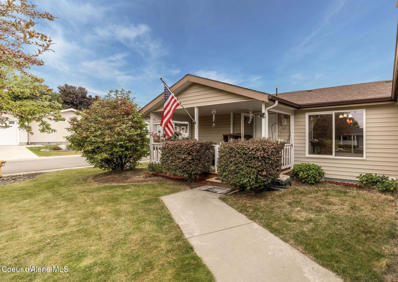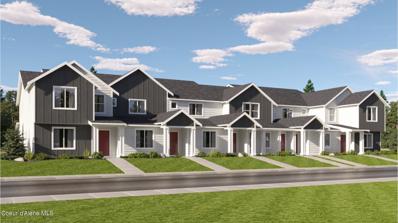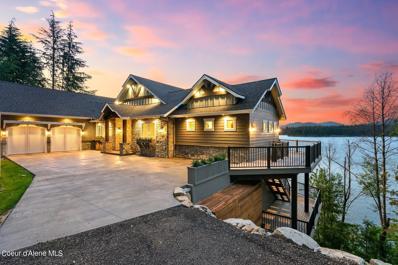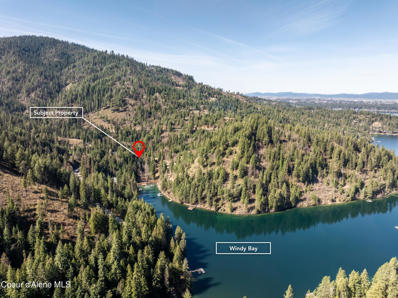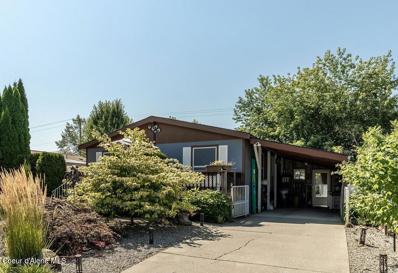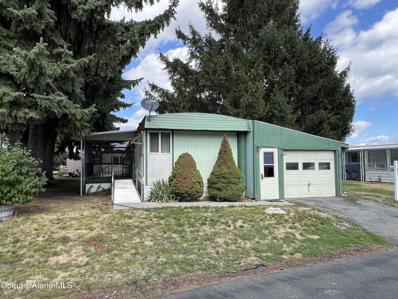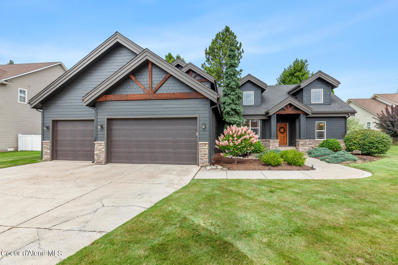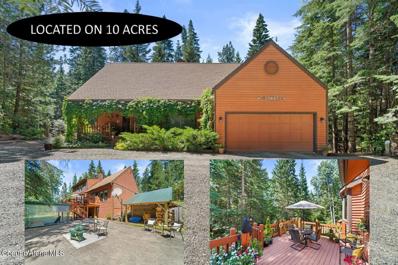Hayden ID Homes for Rent
$1,849,600
3861 WINRAY Hayden, ID 83835
- Type:
- Other
- Sq.Ft.:
- 3,282
- Status:
- Active
- Beds:
- 4
- Lot size:
- 0.56 Acres
- Year built:
- 2024
- Baths:
- 4.00
- MLS#:
- 24-9147
- Subdivision:
- Fox Hollow
ADDITIONAL INFORMATION
New construction in Fox Hollow! You won't want to miss this home, no amenity missed! This 3,282 sqft floor plan offers 4 Bedrooms, 3.5 Bathrooms, Den/Office or Formal Dining, Bonus Room and an oversized finished 3 Car Garage. Luxury finishes throughout: hardwood floors, quartz counters, 72' linear gas fireplace with tile surround, Thermador appliances, beverage fridge, pot filler, custom built cabinets, under counter lighting, dual zone heating & cooling, covered front porch & back patio, soffit lighting and fully landscaped! The Master Suite has a private covered patio, double vanity, heated tile floors, soaker tub, walk in tiled shower and a large closet. You still have time to make the selections!
$699,900
19712 Pinecone Rd Hayden, ID 83835
- Type:
- Manufactured Home
- Sq.Ft.:
- 2,052
- Status:
- Active
- Beds:
- 5
- Lot size:
- 4.77 Acres
- Year built:
- 2001
- Baths:
- 2.00
- MLS#:
- 24-9140
- Subdivision:
- Ohio Match Est
ADDITIONAL INFORMATION
Discover this spacious 5-bedroom, 2-bathroom home on 4.77 private acres in sought-after North Hayden. Located on a quiet dead-end road, it offers the perfect balance of seclusion and convenience, with quick access to shopping and amenities. Outdoor enthusiasts will love its proximity to the Idaho Panhandle National Forest system. Enjoy open living spaces, plenty of room for activities, and a peaceful, private setting.
$584,900
1386 STARLING Hayden, ID 83835
- Type:
- Other
- Sq.Ft.:
- 2,152
- Status:
- Active
- Beds:
- 4
- Lot size:
- 0.31 Acres
- Year built:
- 1996
- Baths:
- 3.00
- MLS#:
- 24-9068
- Subdivision:
- Grouse Meadows
ADDITIONAL INFORMATION
Come see this beautiful home in Grouse Meadows situated on over 1/3-acre lot with RV/boat parking (and plenty of room for a shop)! Featuring a light and bright living room with gas fireplace and vaulted ceilings, open kitchen with granite countertops, tile backsplash, new refrigerator and dishwasher plus a breakfast bar and a separate bonus room! There is plenty of space for everyone with 4 bedrooms and 3 bathrooms. A large family room/bonus room with a mini kitchenette and built-in murphy bed is located in the lower lever with direct access to the garage. This would be great for multi-generational living! A new HVAC was just put in also. A large deck overlooks the newly landscaped fully fenced back yard with beautiful mature trees that provide shade and privacy - ready for outdoor entertaining! This place feels like home as soon as you step through the door!
$1,349,000
1665 CLUB Hayden Lake, ID 83835
- Type:
- Other
- Sq.Ft.:
- 3,776
- Status:
- Active
- Beds:
- 4
- Lot size:
- 0.15 Acres
- Year built:
- 1982
- Baths:
- 4.00
- MLS#:
- 24-9003
- Subdivision:
- Bozanta
ADDITIONAL INFORMATION
On the course (15th tee-box) at the historic Hayden Lake Country Club, the oldest 18-hole course in Idaho. 4BR/3.5BA with vaulted ceilings, great entertaining spaces, office with private balcony overlooking the course. Upgrades throughout, including granite, light fixtures, flooring, wine-refrigerator, finished basement, electric fireplace, outside kitchen with granite countertops, vinyl-fenced side-yard, pergola over both patio and upper balcony, basalt water feature, and basement finished in 2019. Main-floor master suite. No HOA, and the country club grounds crew mows the lawn. Oversized garage allows for golf-cart storage with its own automatic door. Enjoy your White Christmas hopping off your patio onto groomed cross-country skiing trails on the course. The Porch restaurant is only 150 yards across the grass from your back patio, and the clubhouse, Avondale Bar & Grill, and The Red House are all a short golf-cart ride away.
$1,400,000
1720 HAYDEN Hayden Lake, ID 83835
- Type:
- Other
- Sq.Ft.:
- 2,405
- Status:
- Active
- Beds:
- 3
- Lot size:
- 0.14 Acres
- Year built:
- 2020
- Baths:
- 4.00
- MLS#:
- 24-8995
- Subdivision:
- Hayden Lk Country Homes
ADDITIONAL INFORMATION
CUSTOM COUNTRY CLUB CRAFTSMAN IN IDYLLIC HAYDEN LAKE LOCATION. Built in 2020, this turn-key beauty features 3 bedroom suites, 3 full + 2 half baths and 2,400 sq ft of living space. The great room includes gas fireplace, vaulted ceilings and 12' NanaWall doors that fully incorporate the covered front patio overlooking the Hayden Lake Country Club practice area. Spacious kitchen with quartz countertops, stainless appliances, two-toned cabinetry, contemporary lighting and eat-in dining area. Main level master with private ensuite and large walk-in closet with California Closet system. The upper level includes a bonus family room with half bath plus two bedroom suites, one with private covered patio overlooking HLCC. Fully-fenced back yard with neighboring treed privacy. Finished 2-car garage. Close to Hayden Lake, Honeysuckle Beach, McCall Park, Hayden Lake Country Club, Avondale Golf Course, The Porch and more!
$675,000
11086 SAGE Hayden, ID 83835
- Type:
- Other
- Sq.Ft.:
- 2,033
- Status:
- Active
- Beds:
- 4
- Lot size:
- 0.19 Acres
- Year built:
- 2017
- Baths:
- 2.00
- MLS#:
- 24-8988
- Subdivision:
- Country Hollow
ADDITIONAL INFORMATION
Welcome to this stunning single-level home in Hayden. offering 4 bedrooms, 2 bathrooms and 2,033 sq ft of beautifully designed living space. Step into the heart of the home—a spacious kitchen that features a large island, breakfast bar, and sleek stainless steel appliances, all set against elegant granite countertops. The open living room is a true highlight, boasting a charming stone fireplace and an abundance of natural light that fills the space. The master suite is gorgeous, complete with a double vanity, a walk-in shower, and a generous walk-in closet for ample storage. Outside, enjoy the large lot with a fenced yard, perfect for outdoor activities, and an open patio ideal for entertaining or relaxing. The property also includes a 3-car garage, beautifully maintained landscaping and is located on a quiet, private cul-de-sac.
$1,899,000
11696 Burdock Court Hayden, ID 83835
- Type:
- Other
- Sq.Ft.:
- 3,156
- Status:
- Active
- Beds:
- 4
- Lot size:
- 0.51 Acres
- Year built:
- 2022
- Baths:
- 4.00
- MLS#:
- 24-8928
- Subdivision:
- Rimrock Meadows Estates
ADDITIONAL INFORMATION
WELCOME TO LUXURY LIVING AT ITS FINEST! This beautiful custom 2022 Parade of Homes by Selkirk Construction features a 4-bedroom, 3.5-bathroom, award-winning kitchen, and breathtaking backyard. Spread across half an acre of land in the gated community of Rimrock Meadows, this residence exudes charm at every turn. The outdoor amenities include a fully landscaped and fenced backyard, fire pit, and custom waterfall feature for ultimate tranquility. This 3156 sq ft home is designed for comfort and convenience. The master bedroom serves as a private sanctuary, complete with an ensuite, spa-like bathroom with heated tile floors and a generously-sized walk-in closet. Experience culinary delight in the award-winning kitchen featuring a spacious island, large hidden pantry, engineered hardwood flooring, gorgeous quartz countertops, and Monogram appliances. Perfect for meal prep and entertaining, this kitchen combines functionality with modern elegance. The home is an Energy Star-Certified Home which includes a smart thermostat, lighting, and sound system, ensuring you have control even when you're away from your house. This home is sure to leave you in awe!
$799,000
5702 Hooker Hill Hayden, ID 83835
- Type:
- Other
- Sq.Ft.:
- 2,238
- Status:
- Active
- Beds:
- 3
- Lot size:
- 10.04 Acres
- Year built:
- 1998
- Baths:
- 2.00
- MLS#:
- 24-8844
- Subdivision:
- N/A
ADDITIONAL INFORMATION
Beautiful and well constructed home nestled in ten forested acres. This is a three bedroom home with high quality wood floors and vaulted ceilings with locally milled red fir beams. Heated with a wood stove and a propane furnace. This house has a large solar panel and a connection to Kootenai Electric. There is a well and access to a community water system, wood storage shed. It is located at the end of a road association maintained road in the Rimrock area. An adjoining 10 acres, also forested, is available as well. This is a home in a peaceful and beautiful setting.
$899,000
10240 FIR Hayden Lake, ID 83835
- Type:
- Other
- Sq.Ft.:
- 1,425
- Status:
- Active
- Beds:
- 2
- Lot size:
- 0.19 Acres
- Year built:
- 1934
- Baths:
- 3.00
- MLS#:
- 24-8853
- Subdivision:
- Coeur d'Alene Country Club Homes
ADDITIONAL INFORMATION
Cozy home with old-world charm coupled with modern conveniences. Prime location next to Hayden Lake Country Club and Honeysuckle Beach while being close to all the amenities that town has to offer. Tastefully thought out open concept living along with custom tile showers in both en-suites is sure to impress. Enjoy your warm morning coffee on the short golf cart ride to the tee box or the lake. Your very own, private 3 hole putting green is perfect for practice or entertaining friends in the evening. Covered golf cart storage, ample paved parking and ready for your outdoor jacuzzi. Being fully remodeled, along with spray foam insulation, this turn-key, low maintenance home will give you peace of mind for years to come.
$1,550,000
9163 FIELDSTONE Hayden, ID 83835
- Type:
- Other
- Sq.Ft.:
- 5,069
- Status:
- Active
- Beds:
- 4
- Lot size:
- 0.46 Acres
- Year built:
- 2003
- Baths:
- 4.00
- MLS#:
- 24-8822
- Subdivision:
- Forest Hills
ADDITIONAL INFORMATION
Located within the exclusive, Forest Hills gated community in Hayden, ID, this exquisite Global Luxury home offers timeless sophistication and serenity. Just moments from the pristine shores of Hayden Lake, this residence is a gateway to a lifestyle of leisure and luxury. Enjoy world-class golfing at the nearby Hayden Lake Country Club, where lush fairways and scenic views create a perfect day on the course. The Coeur d'Alene Resort and Golf Course is just 6.5 miles away, renowned for its floating green, stunning lake views, and impeccable service, making it a premier destination for golf enthusiasts and luxury seekers alike. The area is abundant with savory eclectic cuisine, wineries and breweries catering to every palate, and unwind in the area's luxurious spas for the ultimate pampering experience. This home is more than a residence—it's a refined retreat in one of Idaho's most sought-after locales.
$89,900
56 Walrose Hayden, ID 83835
- Type:
- Other
- Sq.Ft.:
- 924
- Status:
- Active
- Beds:
- 2
- Year built:
- 1978
- Baths:
- 1.00
- MLS#:
- 24-8809
- Subdivision:
- N/A
ADDITIONAL INFORMATION
Cozy updated 2/1 home in small park (land is not included). Located in a north Hayden, this home has a great floorplan and surprising space for a single wide home. The front family room faces the road. The kitchen has a breakfast bar alongside the small dining area. The washer and dryer are also located next to the kitchen. The bedrooms are located at the back of the home with the bathroom conveniently located in-between each room. The larger bedroom also has an easy access door to the bathroom as well. A few of the most recent updates include a new roof in 2020, new carpet in 2023, and a new shed. Park space rent is $550/month and includes W/S/G. The park does allow cats and small dogs. Vacant and easy to show!
$999,000
3378 Doe Run Hayden, ID 83835
- Type:
- Other
- Sq.Ft.:
- 1,449
- Status:
- Active
- Beds:
- 3
- Lot size:
- 0.54 Acres
- Year built:
- 2022
- Baths:
- 2.00
- MLS#:
- 24-8803
- Subdivision:
- Honeysuckle Hills
ADDITIONAL INFORMATION
2022 Single-family built home featuring beautiful lake views with 2 adjacent lots! The home is 1,449 sq. ft. and has 3 bedrooms, 2 bathrooms, situated on a .54 acres. The house boasts an open floor plan with vaulted ceilings, custom Kraftsmaid kitchen cabinets, quartz countertops and plenty of natural light. Additionally, it has a gas fireplace, A/C, and a large trex deck to enjoy your morning coffee. The master bedroom includes an ensuite bathroom, and one of the bedrooms could potentially be used as an office. The exterior features a metal roof and fiber cement siding with a single car garage or boat storage. The property is conveniently located near Tobler's Marina, Boat House Restaurant and Honeysuckle Beach. This home would make a great temporary home to build a dream home or turn it into a short term rental. The other two lots adjacent to the home are .49 acres and .52 acres. You can combine the other two lots or split the middle one in half many options available. The lots are already hooked up to city sewer and ready to be built!
$285,000
11606 Alaska Hayden, ID 83835
- Type:
- Other
- Sq.Ft.:
- 2,080
- Status:
- Active
- Beds:
- 3
- Year built:
- 2004
- Baths:
- 3.00
- MLS#:
- 24-8795
- Subdivision:
- Sun Air Estates
ADDITIONAL INFORMATION
Welcome to this beautifully updated triple-wide at Sun Aire Estates, nestled in the heart of Hayden. This 2,080 sqft, 3 bed, 2.5 bath home offers modern living in a peaceful neighborhood with all the comforts and conveniences you've been searching for. Step inside and be greeted by an open-concept living space with updated finishes throughout. The large living room flows seamlessly into a modern kitchen, featuring newer countertops, sleek cabinetry and stainless steel appliances. The adjacent dining area and family room are perfect for hosting gatherings or enjoying quiet meals at home. The primary suite is a true retreat with its generous size, walk-in closet and an ensuite bathroom with a luxe soaking tub, dual sinks and separate walk-in shower. Two additional bedrooms offer plenty of space for guests, a home office, or hobbies. Outside, a low-maintenance fenced yard provides ample space for outdoor relaxation, gardening or entertaining. A private driveway and garage provide convenient parking, while the home's location offers easy access to nearby parks, shopping, and dining. With its thoughtful upgrades and move-in-ready condition, this home is the perfect blend of comfort and modern convenience. Lot fee is $830/month.
$589,000
8491 MAPLE Hayden, ID 83835
- Type:
- Other
- Sq.Ft.:
- 1,675
- Status:
- Active
- Beds:
- 3
- Lot size:
- 0.27 Acres
- Year built:
- 1994
- Baths:
- 2.00
- MLS#:
- 24-8753
- Subdivision:
- Woodland Meadows
ADDITIONAL INFORMATION
SINGLE-LEVEL HOME IN HAYDEN'S WOODLAND MEADOWS. Woodland Meadows is a highly desirable neighborhood located in south Hayden very close to Honeysuckle Beach and all the conveniences of shopping, golf, and Ramsey Park. Single-level living with a 3-car attached garage and plenty of parking. Fresh paint and flooring look great in this 1675 SQ 3bed/2bath home. The wonderful backyard is fenced and shaded with mature landscape and a great lawn. Enjoy the exterior on a large covered patio great for family functions and entertaining. Included items are kitchen refrigerator, washer, dryer, and garden shed. Come see this for yourself, it is a great home in a great location!
$335,000
8938 Mac Arthur Hayden, ID 83835
- Type:
- Other
- Sq.Ft.:
- 1,880
- Status:
- Active
- Beds:
- 4
- Year built:
- 2004
- Baths:
- 2.00
- MLS#:
- 24-8721
- Subdivision:
- Heatherstone
ADDITIONAL INFORMATION
Welcome Home! This is one of the only triple wide manufactured homes residing in the exclusive Heatherstone 55+ park and features a spacious 1880 sq ft single story home with an attached 2 car garage. The large kitchen showcases an island, high ceilings and a formal dining room. Features of the park include a clubhouse, park and on-site RV/boat parking. Land lease application must be approved by the manager.
$769,500
11348 Trafalgar Hayden, ID 83835
- Type:
- Other
- Sq.Ft.:
- 2,544
- Status:
- Active
- Beds:
- 5
- Lot size:
- 0.23 Acres
- Year built:
- 1972
- Baths:
- 4.00
- MLS#:
- 24-8545
- Subdivision:
- Avondale on Hayden
ADDITIONAL INFORMATION
Welcome to your dream home nestled in the scenic beauty of Hayden, Idaho, on the prestigious Avondale Golf Course. This stunning 5-bedroom, 3.5-bathroom residence boasts a spacious 2,544 sq ft layout designed for both comfort and elegance. Step inside to discover a vast open concept living area where the living room, dining space, and kitchen seamlessly blend together. The gourmet kitchen features a wall oven, a cooktop, and sleek quartz countertops, perfect for preparing meals and entertaining guests. The large deck off the main level provides a serene retreat with picturesque views of the lush golf course! The home also features a walk-out basement that includes a generously sized family room, offering additional space. Outside, the expansive driveway provides ample parking and easy access to the home. Experience the perfect blend of luxury, functionality, and natural beauty in this remarkable property!
$359,950
294 Spirea Hayden, ID 83835
- Type:
- Townhouse
- Sq.Ft.:
- 1,330
- Status:
- Active
- Beds:
- 2
- Lot size:
- 0.05 Acres
- Baths:
- 3.00
- MLS#:
- 24-8566
- Subdivision:
- Hayden Canyon
ADDITIONAL INFORMATION
Welcome to the townhome collection at Hayden Canyon! This beautiful Aldrin floorplan is waiting for you This new two-story home combines a low-maintenance lifestyle with gracious comfort. At the heart of the home is an open-concept layout on the first floor that seamlessly blends together the Great Room, dining area and a well-equipped kitchen, perfect for everyday living. The upper level showcases dual owner's suites at opposite ends, each comprised of a large bedroom, private bathroom and walk-in closet. Home is currently under construction and will be completed by March 2025. Prices, dimensions and features may vary and are subject to change. Photos are for illustrative purposes only.
$4,750,000
8491 Mckinley Hayden, ID 83835
- Type:
- Other
- Sq.Ft.:
- 5,402
- Status:
- Active
- Beds:
- 4
- Lot size:
- 0.8 Acres
- Year built:
- 2024
- Baths:
- 5.00
- MLS#:
- 24-8474
- Subdivision:
- N/A
ADDITIONAL INFORMATION
Watch the reflections of the changing seasons in the tranquil waters of Hayden Lake. Absolutely stunning newly constructed 5,402 s.f. 4-bedroom, 4.5 bath home near highly desirable O'Rourke Bay. This custom home offers comfortable elegance throughout with modern luxury finishes. Breathtaking 180-degree lake and mountain views with decks spanning the lake side of the home on both upper and lower levels with oversized windows and sliders capturing the majestic lake views from every angle. The gourmet kitchen is an entertainer's delight with pass-through window and serving bar to the deck, high-end stainless steel appliances, counter-to-ceiling custom tile backsplash, large quartz island open to the dining and living areas with 25' vaulted T&G ceiling and stone fireplace. Large picture windows and sliders capture the natural light and lake views from every room. This home also offers a massive family/recreation room on the lower level with sliders to the lower deck, three bedroom en suites, office, wine room, additional multi-purpose flex room., and ample storage. No detail was spared with stone and fiber cement exterior, slate tile floors, quartz countertops throughout, composite decking with concealed fasteners, and concrete and steel stairs to the waters edge. Enjoy the exclusive covered 2-slip boat dock with generous entertaining space. This is the ultimate property for those who appreciate the beauty and serenity of waterside living.
$194,900
Rhapsody Hayden, ID 83835
- Type:
- Land
- Sq.Ft.:
- n/a
- Status:
- Active
- Beds:
- n/a
- Lot size:
- 0.58 Acres
- Baths:
- MLS#:
- 24-8316
- Subdivision:
- Emerald Sub
ADDITIONAL INFORMATION
Secondary waterfront Hayden Lake residential lot with views of the lake. Two lots with over a half acre of land. Recently surveyed and marked. Buyer and buyer's agent to verify all information.
$185,000
11644 ALASKA Hayden, ID 83835
- Type:
- Other
- Sq.Ft.:
- 1,296
- Status:
- Active
- Beds:
- 2
- Year built:
- 2004
- Baths:
- 2.00
- MLS#:
- 24-8215
- Subdivision:
- Sun Air Estates
ADDITIONAL INFORMATION
2 bdrm + den, 1,296 SqFt. NEW ROOF! Open living area, over sized kitchen w/ ample cabinet space & 2 baths. Enjoy a large sunny deck & private cozy pergola w/ low maintenance perennials in this gardener's delight. 55+ SELLER WILL PAY 6 MONTHS OF LOT RENTAL FEES. Fees just reduced to $830
$35,000
637 TEXAS Hayden, ID 83835
- Type:
- Other
- Sq.Ft.:
- 868
- Status:
- Active
- Beds:
- 2
- Year built:
- 1972
- Baths:
- 1.00
- MLS#:
- 24-8204
- Subdivision:
- Sun Air Estates
ADDITIONAL INFORMATION
$18,000 under assessed value! LOT RENT JUST REDUCED TO $830. Home features 2 bedrooms, 1 bath, 868 sq ft. Improvements include updated vinyl windows, covered front porch, wheel chair/handicap ramp, and a single car garage with 8x12 storage area. May need some updating, but at this price you can make it your own. Home sold 'AS IS'. The home is conveniently located just 1 unit away from the guest parking and clubhouse. Enjoy an exercise room, library, community room for gatherings, the park office, and kitchen. Handicap ramp is included. Pets are allowed.
$559,900
527 CLOVERLEAF Hayden, ID 83835
- Type:
- Other
- Sq.Ft.:
- 2,150
- Status:
- Active
- Beds:
- 5
- Lot size:
- 0.24 Acres
- Year built:
- 1993
- Baths:
- 3.00
- MLS#:
- 24-8175
- Subdivision:
- Woodland Meadows
ADDITIONAL INFORMATION
This 5 bedroom 3 full bathroom multilevel home is located in well established neighborhood of Woodland Meadows. It has updated energy efficient windows and insulated siding. The living room and dining room have beautiful flooring and abundant natural lighting. There is RV parking for your outdoor toys. The backyard is very private and relaxing. This home is located walking distance from from Finucane park as well as many local restaurants and shopping. It is just a short bike or car ride to Honeysuckle Beach. The surrounds streets of this home are filled with mature trees and well manicured homes.
$949,000
11544 CATTLE Hayden, ID 83835
- Type:
- Other
- Sq.Ft.:
- 2,494
- Status:
- Active
- Beds:
- 4
- Lot size:
- 0.29 Acres
- Year built:
- 2003
- Baths:
- 3.00
- MLS#:
- 24-8168
- Subdivision:
- Rosenberger/Rockin R
ADDITIONAL INFORMATION
Situated in the highly sought-after Rockin R neighborhood of Hayden, ID, this stunning 4-bedroom, 3-bathroom home is a rare find. Built by the reputable Rosenberger Construction, this property exemplifies exceptional craftsmanship and meticulous upkeep, offering a truly move-in-ready experience. The home boasts upgraded features throughout, including a beautifully designed kitchen, luxurious bathrooms, and high-end finishes. The meticulously maintained interior complements the stunning landscaping that surrounds the property, creating an inviting outdoor space for relaxation and entertainment. With close proximity to premier golf courses and the pristine waters of Hayden Lake, where beaches and boating await, this home offers an unparalleled blend of luxury, convenience, and lifestyle. Don't miss the opportunity to make this exceptional residence your own!
$899,900
14998 ORIOLE Hayden, ID 83835
- Type:
- Other
- Sq.Ft.:
- 3,268
- Status:
- Active
- Beds:
- 3
- Lot size:
- 10 Acres
- Year built:
- 1985
- Baths:
- 3.00
- MLS#:
- 24-8089
- Subdivision:
- N/A
ADDITIONAL INFORMATION
Nestled in the trees on 10 amazing acres only minutes from the boat launch sits this spacious 3268 square foot home. The living room captures the outdoors through the large picture windows and offers a door leading to the nice deck great for relaxing, entertaining or enjoying nature. The master suite is light and bright and features a master bathroom with a soaking tub and large walk-in closet. There is a separate family room in the basement, great for a game room, theater room or other possibilities with a wood stove and door leading to the oversized patio. This well-maintained home features 3 bedrooms, 2.5 bathrooms, main floor laundry, open kitchen with an abundance of cabinets, formal dining and an additional storage room. Enjoy living in this serene setting yet conveniently located 15 minutes from town.
$2,100,000
91 WYOMING Hayden, ID 83835
- Type:
- Other
- Sq.Ft.:
- 6,850
- Status:
- Active
- Beds:
- n/a
- Lot size:
- 0.46 Acres
- Year built:
- 1974
- Baths:
- MLS#:
- 24-8078
ADDITIONAL INFORMATION
8-unit apartment building in Hayden, one block off Highway 95. Each unit is 2-bedroom, 1-bath with a covered parking stall and extra storage. Lower units have private, fenced back yards. The property has on-site, coin op laundry facility on the lower level. Property is well maintained with multiple capital improvements within the past five years.

The data relating to real estate for sale on this website comes in part from the Internet Data Exchange program of the Coeur d’ Alene Association of Realtors. Real estate listings held by brokerage firms other than this broker are marked with the IDX icon. This information is provided exclusively for consumers’ personal, non-commercial use, that it may not be used for any purpose other than to identify prospective properties consumers may be interested in purchasing. Copyright 2024. Coeur d'Alene Association of REALTORS®. All Rights Reserved.
Hayden Real Estate
The median home value in Hayden, ID is $556,800. This is higher than the county median home value of $524,800. The national median home value is $338,100. The average price of homes sold in Hayden, ID is $556,800. Approximately 80.38% of Hayden homes are owned, compared to 16.66% rented, while 2.96% are vacant. Hayden real estate listings include condos, townhomes, and single family homes for sale. Commercial properties are also available. If you see a property you’re interested in, contact a Hayden real estate agent to arrange a tour today!
Hayden, Idaho 83835 has a population of 15,316. Hayden 83835 is more family-centric than the surrounding county with 30.57% of the households containing married families with children. The county average for households married with children is 30.29%.
The median household income in Hayden, Idaho 83835 is $61,124. The median household income for the surrounding county is $64,936 compared to the national median of $69,021. The median age of people living in Hayden 83835 is 42.1 years.
Hayden Weather
The average high temperature in July is 81.5 degrees, with an average low temperature in January of 23.5 degrees. The average rainfall is approximately 25.6 inches per year, with 42.5 inches of snow per year.
