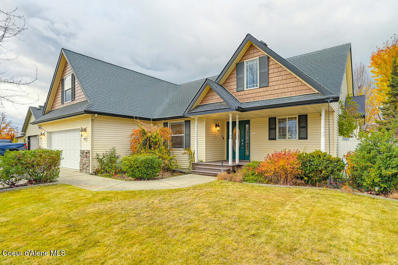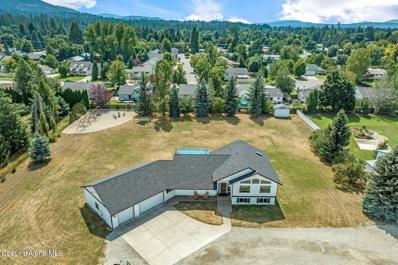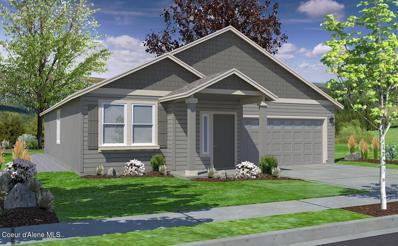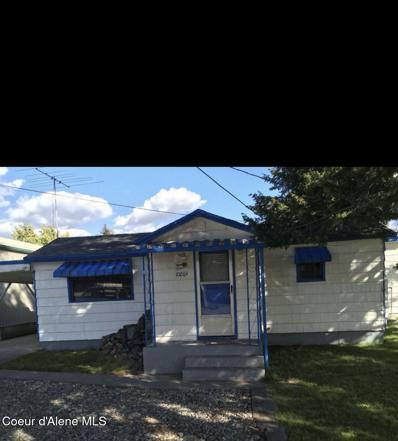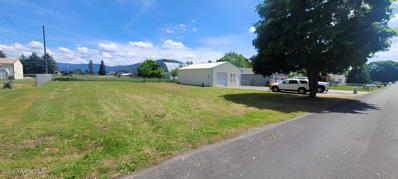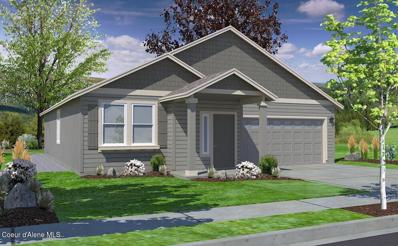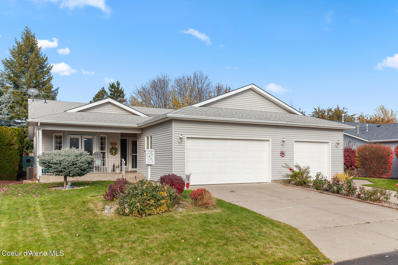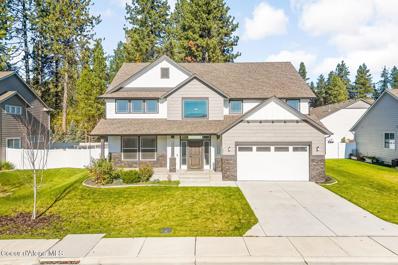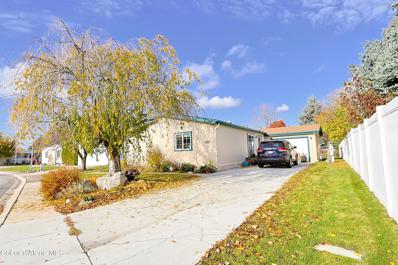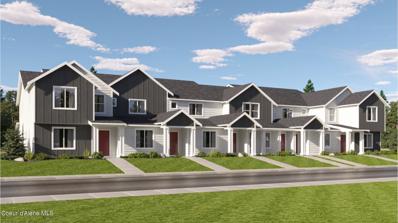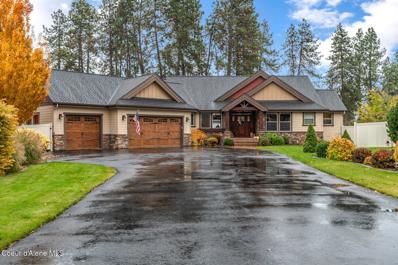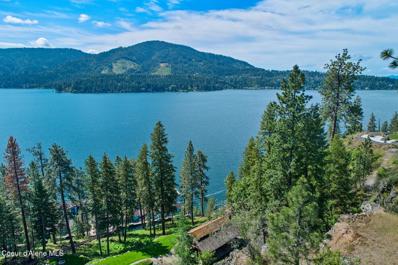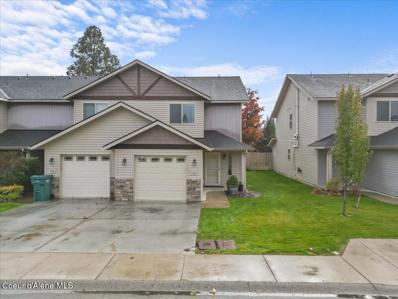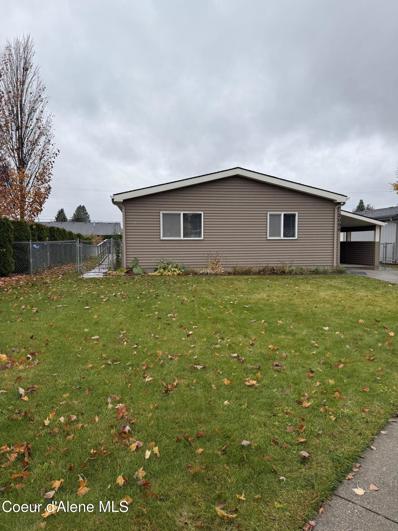Hayden ID Homes for Rent
$599,999
2499 BLUEBERRY Hayden, ID 83835
- Type:
- Other
- Sq.Ft.:
- 2,100
- Status:
- Active
- Beds:
- 4
- Lot size:
- 0.21 Acres
- Year built:
- 2006
- Baths:
- 2.00
- MLS#:
- 24-10660
- Subdivision:
- Strawberry Fields
ADDITIONAL INFORMATION
Check out this 4 bed, 2 bath home in a sought after neighborhood, Strawberry Fields. This home offers over 2,000 sqft of comfortable living space. Surrounded by lush trees and beautifully landscaped grounds, this property has plenty of room for family, guests, or even a private upstairs home office or flex space. Some features of the home include a relaxing covered back deck where you'll find a hot tub, a place to unwind after a long day. There is a 10x16 Shed - Ideal for extra storage or as a hobby space, keeping your home organized and clutter-free. RV Parking provides a convenient and spacious parking for your RV, boat, or other toys. Situated in a peaceful, family-friendly neighborhood, this home offers the perfect balance of privacy and convenience. Just minutes from local shops, schools, and parks. With its generous living space, outdoor features, and fantastic location, this home is an absolute must-see!
$1,275,000
1150 Lacey Hayden, ID 83835
- Type:
- Other
- Sq.Ft.:
- 2,848
- Status:
- Active
- Beds:
- 3
- Lot size:
- 1.58 Acres
- Year built:
- 1999
- Baths:
- 3.00
- MLS#:
- 24-10648
- Subdivision:
- Avondale
ADDITIONAL INFORMATION
Unparalleled privacy and a remarkable home set on a rare and expansive 1.58-acre lot in town! Fully fenced flag lot offering a unique blend of space, seclusion, and convenience that's hard to find. Renovated in 2020, this home boasts a new roof, water heater, furnace, and AC, ensuring peace of mind and efficiency. The multi-level layout features a spacious open entry, custom stair railing, open living area, vaulted ceilings, and picture windows that flood the space with natural light. The kitchen is a chef's dream with a walk-in pantry, skylight, and quartz countertops that complement the modern aesthetic of the home. The primary suite with his and her walk-in closets, large bathroom and sliding door access to the patio. Large bonus room provides flexible space for a home office, entertainment area, or playroom. Ample storage throughout. Oversized 3-car garage and work-out space. Playground and above ground pool. Plenty of room to add a large shop. Just a short drive from Avondale Golf Course, Hayden Lake Country Club, Hayden Lake, and Honeysuckle Beach.
$544,990
13761 APEX Hayden, ID 83835
- Type:
- Other
- Sq.Ft.:
- 2,211
- Status:
- Active
- Beds:
- 4
- Lot size:
- 0.15 Acres
- Year built:
- 2024
- Baths:
- 3.00
- MLS#:
- 24-10664
- Subdivision:
- Hayden North
ADDITIONAL INFORMATION
** ESTIMATED COMPLETION SUMMER 2025**At 2211 square feet, The Timberline is the perfect home for those in search of a brand new home that offers space and versatility in a two-story plan. The living and dining rooms share an impressive space overlooked by the open kitchen which features ample counter space, cupboard storage and a large pantry. The versatile formal living room space may be converted into an optional den or fifth bedroom - with or without a full bathroom addition. Upstairs, the expansive main bedroom suite features an oversized closet plus second closet and deluxe ensuite bath including soaking tub and dual vanity. The other three bedrooms are substantially sized with generous closets and share a central bathroom - with a dual vanity option. The Timberline new home plan is the perfect mixture of a smart design and a stylish package.
$539,990
13366 APEX Hayden, ID 83835
- Type:
- Other
- Sq.Ft.:
- 1,574
- Status:
- Active
- Beds:
- 3
- Lot size:
- 0.17 Acres
- Year built:
- 2024
- Baths:
- 2.00
- MLS#:
- 24-10639
- Subdivision:
- Hayden North
ADDITIONAL INFORMATION
** ESTIMATED COMPLETION SUMMER 2025**The 1574 square foot Hudson is an efficiently-designed, mid-sized single level home offering both space and comfort. The open kitchen is a chef's dream, with counter space galore, plenty of cupboard storage and a breakfast bar. The expansive living room and adjoining dining area complete this eating and entertainment space. The spacious and private main suite boasts a dual vanity bathroom, optional separate shower and an enormous closet. The other two sizeable bedrooms, one of which may be converted into a den or office, share the second bathroom and round out this well-planned home.
$504,990
13930 APEX Hayden, ID 83835
- Type:
- Other
- Sq.Ft.:
- 1,408
- Status:
- Active
- Beds:
- 3
- Lot size:
- 0.14 Acres
- Year built:
- 2024
- Baths:
- 2.00
- MLS#:
- 24-10640
- Subdivision:
- Hayden North
ADDITIONAL INFORMATION
**ESTIMATED COMPLETION SUMMER 2025**The 1408 square foot Edgewood is a mid-sized home catering to those who value both comfort and efficiency in a single level home. An award-winning designed kitchen, featuring a breakfast bar and ample counter space, overlooks both the spacious living and dining rooms. The separate main suite affords you privacy and features two large closets in addition to a dual vanity ensuite. The two sizable bedrooms - one of which may be used as an optional den - share a full bathroom and complete this design-smart home plan.
$564,990
13862 APEX Hayden, ID 83835
- Type:
- Other
- Sq.Ft.:
- 1,800
- Status:
- Active
- Beds:
- 3
- Lot size:
- 0.19 Acres
- Year built:
- 2024
- Baths:
- 2.00
- MLS#:
- 24-10638
- Subdivision:
- Hayden North
ADDITIONAL INFORMATION
** ESTIMATED COMPLETION SUMMER 2025,3 CAR GARAGE**At 1800 square feet, the Orchard is an efficiently-designed, mid-sized single level home offering both space and comfort. The open kitchen is a chef's dream, with counter space galore and plenty of cupboard storage. The expansive living room and adjoining dining area complete this eating and entertainment space, with the added appeal of an optional desk or beverage center. The spacious and private main suite boasts a dual vanity bathroom, separate shower and an enormous closet. The other two sizable bedrooms, one of which can be converted into a den or office, share a second bathroom. An additional feature of this already spacious home is the optional fourth bedroom, which may be converted into a den or office as well.
$524,990
13914 APEX Hayden, ID 83835
- Type:
- Other
- Sq.Ft.:
- 1,800
- Status:
- Active
- Beds:
- 3
- Lot size:
- 0.14 Acres
- Year built:
- 2024
- Baths:
- 2.00
- MLS#:
- 24-10637
- Subdivision:
- Hayden North
ADDITIONAL INFORMATION
** ESTIMATED COMPLETION SUMMER 2025** At 1800 square feet, the Orchard is an efficiently-designed, mid-sized single level home offering both space and comfort. The open kitchen is a chef's dream, with counter space galore and plenty of cupboard storage. The expansive living room and adjoining dining area complete this eating and entertainment space, with the added appeal of an optional desk or beverage center. The spacious and private main suite boasts a dual vanity bathroom, separate shower and an enormous closet. The other two sizable bedrooms, one of which can be converted into a den or office, share a second bathroom. An additional feature of this already spacious home is the optional fourth bedroom, which may be converted into a den or office as well.
$564,990
13836 Apex Hayden, ID 83835
- Type:
- Other
- Sq.Ft.:
- 1,800
- Status:
- Active
- Beds:
- 3
- Lot size:
- 0.18 Acres
- Baths:
- 2.00
- MLS#:
- 24-10634
- Subdivision:
- Hayden North
ADDITIONAL INFORMATION
** ESTIMATED COMPLETION SUMMER 2025,3 CAR GARAGE**At 1800 square feet, the Orchard is an efficiently-designed, mid-sized single level home offering both space and comfort. The open kitchen is a chef's dream, with counter space galore and plenty of cupboard storage. The expansive living room and adjoining dining area complete this eating and entertainment space, with the added appeal of an optional desk or beverage center. The spacious and private main suite boasts a dual vanity bathroom, separate shower and an enormous closet. The other two sizable bedrooms, one of which can be converted into a den or office, share a second bathroom. An additional feature of this already spacious home is the optional fourth bedroom, which may be converted into a den or office as well.
$425,000
10264 GOVERNMENT Hayden, ID 83835
- Type:
- Mixed Use
- Sq.Ft.:
- 1,000
- Status:
- Active
- Beds:
- n/a
- Lot size:
- 0.35 Acres
- Year built:
- 1951
- Baths:
- MLS#:
- 24-10642
ADDITIONAL INFORMATION
OWNER/AGENT
$270,000
Reed Hayden, ID 83835
- Type:
- Land
- Sq.Ft.:
- n/a
- Status:
- Active
- Beds:
- n/a
- Lot size:
- 0.25 Acres
- Baths:
- MLS#:
- 24-10610
- Subdivision:
- Hayden Lake Irr Trs
ADDITIONAL INFORMATION
Here it is! A spacious, flat, and beautiful lot in Hayden, Idaho! This highly desirable location keeps you close to the heart of Hayden and Coeur d'Alene while surrounding you with larger residential lots on a quiet street. This lot even comes with a newer and well-built 24x36 shop with power and a 12x12 mezzanine! Whether you start building your dream home tomorrow or wait for the years to come, you'll be sure to enjoy the ample and secure storage space this property provides! This peaceful neighborhood features paved roads, city water, city sewer, electricity, natural gas, and NO HOA or CCRs! While also boasting quick and easy access to some of North Idaho's most popular lakes, attractions, shopping, and restaurants, this property truly offers it all!
$564,990
13344 APEX Hayden, ID 83835
- Type:
- Other
- Sq.Ft.:
- 1,574
- Status:
- Active
- Beds:
- 3
- Lot size:
- 0.17 Acres
- Year built:
- 2024
- Baths:
- 2.00
- MLS#:
- 24-10560
- Subdivision:
- Hayden North
ADDITIONAL INFORMATION
** ESTIMATED COMPLETION SUMMER 2025,3 CAR GARAGE**The 1574 square foot Hudson is an efficiently-designed, mid-sized single level home offering both space and comfort. The open kitchen is a chef's dream, with counter space galore, plenty of cupboard storage and a breakfast bar. The expansive living room and adjoining dining area complete this eating and entertainment space. The spacious and private main suite boasts a dual vanity bathroom, optional separate shower and an enormous closet. The other two sizeable bedrooms, one of which may be converted into a den or office, share the second bathroom and round out this well-planned home.
$579,990
13709 APEX Hayden, ID 83835
- Type:
- Other
- Sq.Ft.:
- 2,211
- Status:
- Active
- Beds:
- 4
- Lot size:
- 0.18 Acres
- Year built:
- 2024
- Baths:
- 3.00
- MLS#:
- 24-10559
- Subdivision:
- Hayden North
ADDITIONAL INFORMATION
** ESTIMATED COMPLETION SUMMER 2025, 3 CAR GARAGE**At 2211 square feet, The Timberline is the perfect home for those in search of a brand new home that offers space and versatility in a two-story plan. The living and dining rooms share an impressive space overlooked by the open kitchen which features ample counter space, cupboard storage and a large pantry. The versatile formal living room space may be converted into an optional den or fifth bedroom - with or without a full bathroom addition. Upstairs, the expansive main bedroom suite features an oversized closet plus second closet and deluxe ensuite bath including soaking tub and dual vanity. The other three bedrooms are substantially sized with generous closets and share a central bathroom - with a dual vanity option. The Timberline new home plan is the perfect mixture of a smart design and a stylish package.
$579,990
13460 GRAND TARGHEE Hayden, ID 83835
- Type:
- Other
- Sq.Ft.:
- 2,250
- Status:
- Active
- Beds:
- 3
- Lot size:
- 0.14 Acres
- Year built:
- 2024
- Baths:
- 3.00
- MLS#:
- 24-10558
- Subdivision:
- Hayden North
ADDITIONAL INFORMATION
** ESTIMATED COMPLETION SUMMER 2025**The 2250 square foot stylish and versatile two-story Talent is a plan designed to fulfill all of your ''must-haves.'' The first floor features a wonderfully open kitchen with dining area and great space, which is the perfect place for entertainment or relaxation. Upstairs is home to the spacious bedrooms, laundry room, and an extra full bathroom. The main suite has an oversized closet and en suite bathroom complete with double vanity. The rest of the upper level contains a multipurpose loft area, which can be converted to a den or fourth bedroom. Another option for this space is to add a desk for a convenient office area. With all of this, plus plenty of storage solutions, the Talent offers style, function and space in a modest package.
$484,990
13878 APEX Hayden, ID 83835
- Type:
- Other
- Sq.Ft.:
- 1,408
- Status:
- Active
- Beds:
- 3
- Lot size:
- 0.14 Acres
- Year built:
- 2024
- Baths:
- 2.00
- MLS#:
- 24-10557
- Subdivision:
- Hayden North
ADDITIONAL INFORMATION
** ESTIMATED COMPLETION SUMMER 2025**The 1408 square foot Edgewood is a mid-sized home catering to those who value both comfort and efficiency in a single level home. An award-winning designed kitchen, featuring a breakfast bar and ample counter space, overlooks both the spacious living and dining rooms. The separate main suite affords you privacy and features two large closets in addition to a dual vanity ensuite. The two sizable bedrooms - one of which may be used as an optional den - share a full bathroom and complete this design-smart home plan.
$399,000
1411 Woodlawn Hayden, ID 83835
- Type:
- Other
- Sq.Ft.:
- 1,382
- Status:
- Active
- Beds:
- 2
- Lot size:
- 0.09 Acres
- Year built:
- 1992
- Baths:
- 2.00
- MLS#:
- 24-10530
- Subdivision:
- Leisure Park/Village
ADDITIONAL INFORMATION
Welcome to Leisure Park, a vibrant 40+retirement community offering a low-maintenance lifestyle with exceptional amenities. This turn-key, 2-bedroom, 2-bathroom home spans 1,382 square feet and has been thoughtfully updated in the last few Years. Recent upgrades include LVP flooring, AC, HVAC system, and a newer roof. Enjoy outdoor relaxation on the charming front porch or the private patio. Perfect for both everyday living and entertaining. The community clubhouse enhances your lifestyle with a fitness center, recreation room, Library, and game room. Embrace easy living in Leisure Park!
$849,000
553 Dolomite Hayden, ID 83835
- Type:
- Other
- Sq.Ft.:
- 3,145
- Status:
- Active
- Beds:
- 4
- Lot size:
- 0.2 Acres
- Year built:
- 2021
- Baths:
- 3.00
- MLS#:
- 24-10515
- Subdivision:
- Maple Grove
ADDITIONAL INFORMATION
Welcome to this stunning 3,145 sq. ft. home in the heart of Hayden, where modern luxury meets functional living. With 4 bedrooms, 2.5 baths, and a spacious open-concept design, this residence offers an exceptional blend of elegance and comfort. Natural light streams through the airy, high-ceiling interiors, highlighting stylish LVP flooring, premium quartz countertops, and a warm, inviting natural gas fireplace. The luxurious master suite is your private retreat, complete with a cozy reading nook/office and a spa-inspired bathroom featuring a triple-head shower and deep soaker tub. Start your day in this state-of-the-art smart home: say good morning, and the automated Hunter Douglas shades open, soft lighting adjusts, and the Nest dual-zone thermostat creates the perfect climate—all controlled effortlessly from your phone or voice commands. App-enabled systems provide seamless access to the doorbell, locks, sprinklers, garage, and more. The chef's kitchen boasts premium GE Café connected appliances, while the spacious tandem 3-car garage is prewired with a dedicated 60 AMP breaker, ready for EV charging. Eco-friendly upgrades include a tankless water heater for endless hot water and a Culligan water conditioner for soft, high-quality water throughout the home. Surrounded by tall evergreen trees on one side and offering a view of Canfield Mountain on the other, the thoughtfully landscaped, low-maintenance yard combines natural beauty with curb appeal. Located in a peaceful, desirable neighborhood and just 9 minutes from Hayden Lake, this move-in-ready home delivers elegance, comfort, and cutting-edge technology for modern living. Full list of smart home features and upgrades are included in the listing documents.
$262,000
1231 BOUNTY Hayden, ID 83835
- Type:
- Other
- Sq.Ft.:
- 1,404
- Status:
- Active
- Beds:
- 3
- Lot size:
- 0.19 Acres
- Year built:
- 1999
- Baths:
- 2.00
- MLS#:
- 24-10498
- Subdivision:
- Heatherstone
ADDITIONAL INFORMATION
Beautiful 3 Bedroom 2 bathroom home in stunning Heatherstone Community - a 55+ Park! Owners have maintained the home and made upgrades over the years including new stove and hood, kitchen and bathroom sinks and faucets, newer roof, furnace, A/C and hot water tank. The open floorplan allows for great entertaining and living options with an oversized counter area between the spacious kitchen and dining area, gas fireplace with custom river rock surround and so much more! The Primary bedroom has an oversized private bathroom, and the yard is fully landscaped with a covered BBQ Patio! The Heatherstone community also has a wonderful clubhouse for the residents, plus open spaces to walk and enjoy the sun! This 1400+ square foot home with attached garage is exactly what you've been looking for!
$414,950
306 Spirea Hayden, ID 83835
- Type:
- Townhouse
- Sq.Ft.:
- 1,909
- Status:
- Active
- Beds:
- 4
- Lot size:
- 0.05 Acres
- Year built:
- 2024
- Baths:
- 3.00
- MLS#:
- 24-10490
- Subdivision:
- Hayden Canyon
ADDITIONAL INFORMATION
Welcome home to Hayden Canyon, the townhome collection! Take a sneak peak at our largest design in this collection, the 'Collins'. This two-story townhome features a generous open floorplan shared between the Great Room, dining area, and a kitchen equipped with an oversized kitchen for all your cooking dreams. Upstairs, family or guests can relax in the three secondary bedrooms that are arranged near a full bathroom for easy convenience. A private owner's suite featuring a spacious walk-in closet and attached bathroom can be found at the opposite end of the hallway. Completing the home is a two-car garage to provide versatile storage space. Located minutes to Silverwood, Hayden Lake, Triple Play, and Coeur d'Alene Resort, guests will be begging to visit you! Home is currently under construction and will be completed by March 2025. Prices, dimensions and features may vary and are subject to change. Photos are for illustrative purposes only.
$1,450,000
11042 CATTLE Hayden, ID 83835
- Type:
- Other
- Sq.Ft.:
- 4,566
- Status:
- Active
- Beds:
- 5
- Lot size:
- 0.41 Acres
- Year built:
- 2012
- Baths:
- 3.00
- MLS#:
- 24-10487
- Subdivision:
- Rosenberger/Rockin R
ADDITIONAL INFORMATION
CHARMING CUSTOM CRAFTSMAN IN DESIRABLE 'ROCKING R' LOCATION. Perfectly positioned on a corner parcel with park-like backyard and neighboring green space privacy. This generous single-level rancher with fully-finished basement includes 5 bedrooms, 3 baths and 4,566 sq ft of living space. An entertainer's delight, the open plan features soaring great room ceilings, stunning stone fireplace and a gourmet kitchen with granite, high-end appliances, built-in bar, large island and adjacent dining area. Private master suite with spacious ensuite and direct outdoor access plus two additional bedrooms on the main level. The lower level offers two bedrooms with shared bath and a fantastic family room with numerous games included. Serene back yard with covered deck, open patio w/fireplace, tranquil waterfall feature, fruit trees and raised garden beds. Oversized 3-car garage with pass-thru door, shop/shed and double gate with paved parking. Close to Hayden Lake, HLCC, Avondale Golf Club & more!
- Type:
- Land
- Sq.Ft.:
- n/a
- Status:
- Active
- Beds:
- n/a
- Lot size:
- 0.73 Acres
- Baths:
- MLS#:
- 24-10459
- Subdivision:
- The Falls at Hayden Lk
ADDITIONAL INFORMATION
Absolutely captivating panoramic lake views await from this exclusive, last buildable waterfront parcel at The Falls at Hayden Lake. This intimate, upscale, gated community unveils a wealth of amenities, including a private marina boasting 1500' of deep water frontage, a dedicated boat slip for this property, and a charming chalet-style gondola & paths to the lake. Adorned with a breathtaking waterfall just below this home site, meandering hiking trails, inviting fire pits, lush parks, BBQ areas, and sports courts, this enclave offers a lifestyle of leisure and recreation. Close to town, 2 golf courses, shops, schools & more. This is an unparalleled opportunity to fashion your dream residence on this .73 acre ''Rim'' homesite within The Falls. A build package is available w/award winning builder or bring your own! For those seeking Extraordinary!
$1,440,000
Hayden Hayden, ID 83835
- Type:
- Land
- Sq.Ft.:
- n/a
- Status:
- Active
- Beds:
- n/a
- Lot size:
- 3.81 Acres
- Baths:
- MLS#:
- 24-10426
- Subdivision:
- Hayden Lake Irr Trs
ADDITIONAL INFORMATION
Excellent opportunity for flexible development, in the high-traffic area of West Hayden Avenue. 3.8 flat acres with a fenced equipment storage area. Utilities close by. New water main in the public right of way on the North Side of the property. Opportunity for change in usage may be permitted by the City of Hayden Commercial Zoning.
$339,000
134 Maryanna Hayden, ID 83835
- Type:
- Townhouse
- Sq.Ft.:
- 1,266
- Status:
- Active
- Beds:
- 3
- Lot size:
- 0.06 Acres
- Year built:
- 2009
- Baths:
- 3.00
- MLS#:
- 24-10449
- Subdivision:
- Avery Estates
ADDITIONAL INFORMATION
Beautiful 3 bedroom, 2.5 bath end unit townhome with a fully fenced, grassy backyard in Hayden. This immaculate home has an open floor plan, gas fireplace, tile floors throughout the main level, no rear neighbors, and a nicely manicured neighborhood park. Located on the desirable east side of Government in a quiet community, this home is close to restaurants, shopping, schools, Hayden Lake, and makes commuting simple with nearby Highway 95 access.
$280,000
2098 Bounty Hayden, ID 83835
- Type:
- Other
- Sq.Ft.:
- 1,780
- Status:
- Active
- Beds:
- 3
- Year built:
- 1997
- Baths:
- 2.00
- MLS#:
- 24-10414
- Subdivision:
- Heatherstone
ADDITIONAL INFORMATION
Great location with a 55 plus small tract, only 72 homes. This home has a handicapped ramp already installed. A new roof in 2020. The rear yard is fenced with chainlink for your little friends. There is a dishwasher,range/oven,microwave,refrigerator,washer and dryer included with this sale.The kitchen has lots of cabinets and pantry with a lot of counter space.Great floor plan having the master with 2 walking closets and a large bathroom on one side of home and the additional 2 bedrooms on the other side. This home has a carport but buyer could be converted to garage like neighbors have done.Small dogs allowed,Off-Street Parking, Clubhouse, Sidewalks great walking area, There is a secured RV parking lot for rent. Water,sewer,trash and street snow removal included.
$995,000
3081 ST JAMES Hayden, ID 83835
- Type:
- Other
- Sq.Ft.:
- 3,405
- Status:
- Active
- Beds:
- 5
- Lot size:
- 0.67 Acres
- Year built:
- 1990
- Baths:
- 4.00
- MLS#:
- 24-10379
- Subdivision:
- Avondale on Hayden
ADDITIONAL INFORMATION
Gorgeous Victorian style home tucked away in a private setting on a large corner lot and in a desirable Hayden neighborhood! This home boasts 5bd/3.5ba, 2 living and dining areas, potential in-law quarters, oversized 3-car garage and 30x40 shop with two 14' high doors! Exterior features an immaculate lawn and landscaping with a gorgeous waterfall, and a massive back deck for entertaining that also includes a covered summer kitchen BBQ area with stone top bar. The lower level has its own access from outside (with no stairs) with its' own mini kitchen and living area which is the perfect set up for MULTIGERNATIONAL LIVING! Amazing price for everything this home and property offers! As a bonus, there is a super large and naturally cool storage area perfect for all holiday decorations and wine storage. This is a great home for a large family or multi-generational living situation.
$397,500
247 LOBO Hayden, ID 83835
- Type:
- Townhouse
- Sq.Ft.:
- 1,401
- Status:
- Active
- Beds:
- 3
- Lot size:
- 0.1 Acres
- Year built:
- 2024
- Baths:
- 3.00
- MLS#:
- 24-10383
- Subdivision:
- N/A
ADDITIONAL INFORMATION
Luxury upgraded 3-bedroom 2.5 bath Townhome welcomes you with a charming stone facade entrance and an oversized 1-car garage. As you enter the home, you are treated to modern and stylish amenities such as a beautifully appointed kitchen with custom cabinets, full appliance package, under-cabinet lighting, Quartz countertops and soft close drawers. Relax in the living dining room in the warmth of an electric fireplace. As you walk along the LVP flooring to the night-lit stairwell the second story features all 3-bedrooms and 2-full baths with ample storage and closet space. Enjoy the convenience of a fully fenced rear and side yard as well as a sprinkler system and ample open parking for family and guests. Every aspect of your lifestyle is catered to in this beautifully designed Blackwolf Meadows subdivision.

The data relating to real estate for sale on this website comes in part from the Internet Data Exchange program of the Coeur d’ Alene Association of Realtors. Real estate listings held by brokerage firms other than this broker are marked with the IDX icon. This information is provided exclusively for consumers’ personal, non-commercial use, that it may not be used for any purpose other than to identify prospective properties consumers may be interested in purchasing. Copyright 2024. Coeur d'Alene Association of REALTORS®. All Rights Reserved.
Hayden Real Estate
The median home value in Hayden, ID is $556,800. This is higher than the county median home value of $524,800. The national median home value is $338,100. The average price of homes sold in Hayden, ID is $556,800. Approximately 80.38% of Hayden homes are owned, compared to 16.66% rented, while 2.96% are vacant. Hayden real estate listings include condos, townhomes, and single family homes for sale. Commercial properties are also available. If you see a property you’re interested in, contact a Hayden real estate agent to arrange a tour today!
Hayden, Idaho 83835 has a population of 15,316. Hayden 83835 is more family-centric than the surrounding county with 30.57% of the households containing married families with children. The county average for households married with children is 30.29%.
The median household income in Hayden, Idaho 83835 is $61,124. The median household income for the surrounding county is $64,936 compared to the national median of $69,021. The median age of people living in Hayden 83835 is 42.1 years.
Hayden Weather
The average high temperature in July is 81.5 degrees, with an average low temperature in January of 23.5 degrees. The average rainfall is approximately 25.6 inches per year, with 42.5 inches of snow per year.
