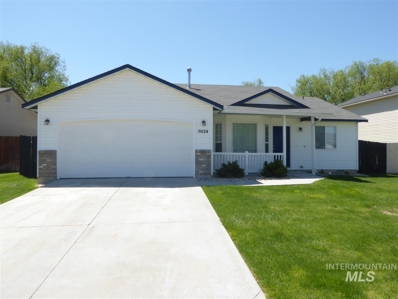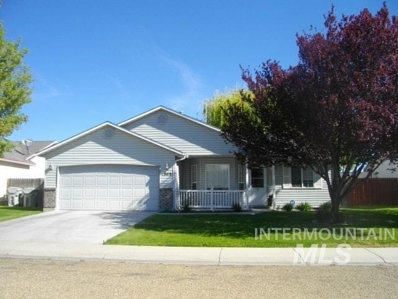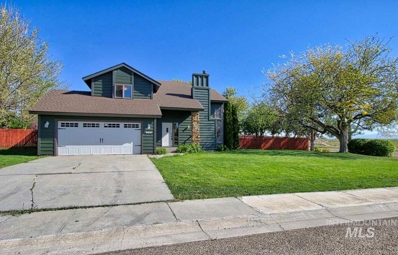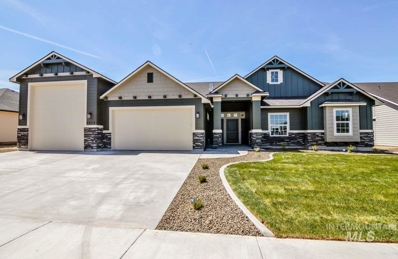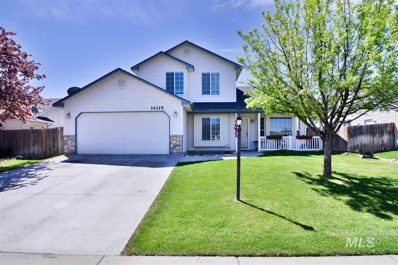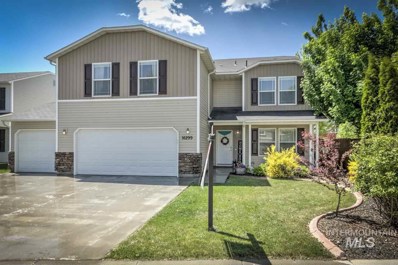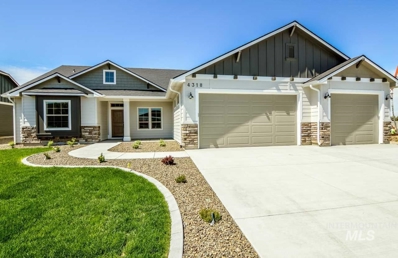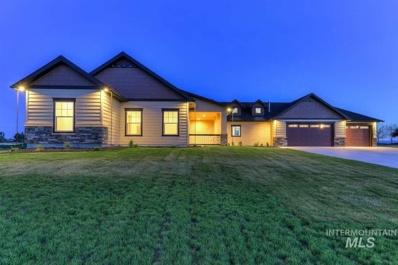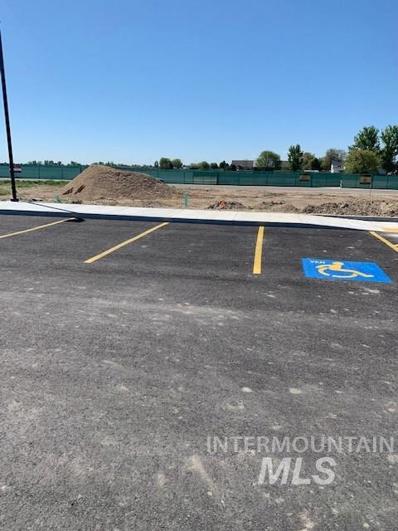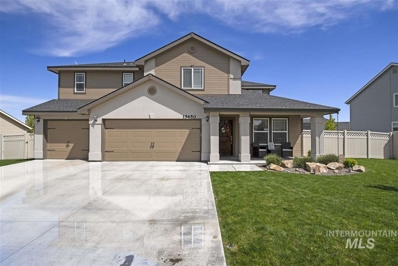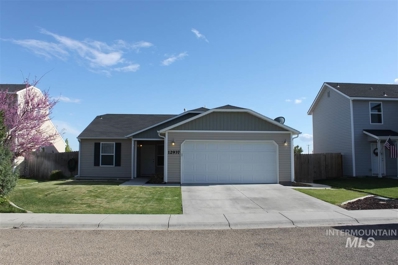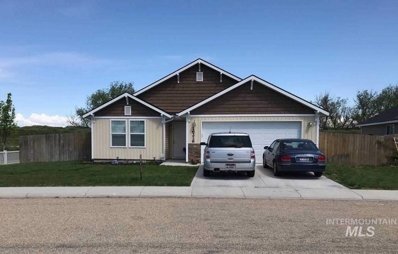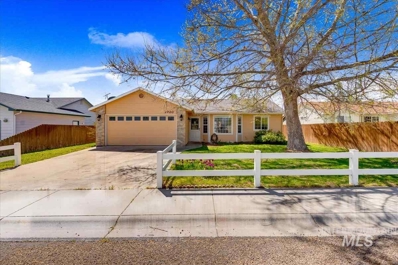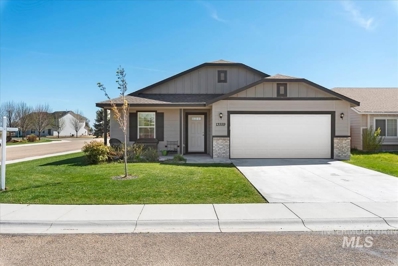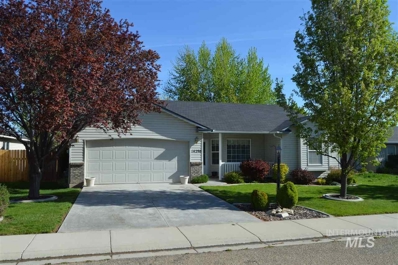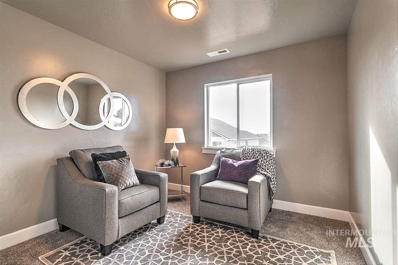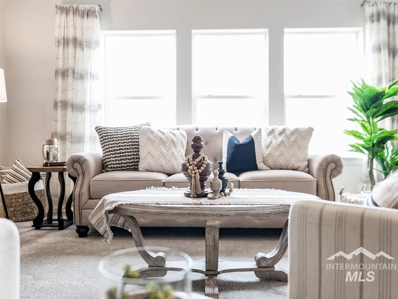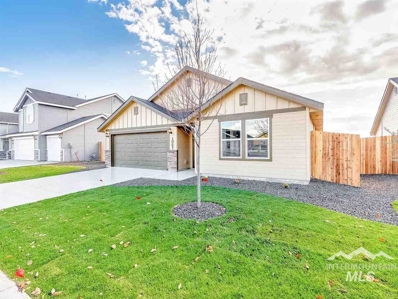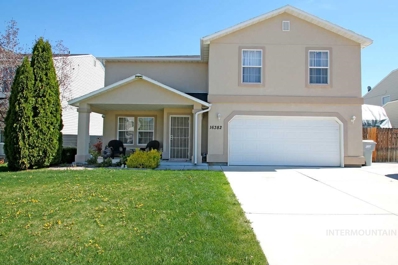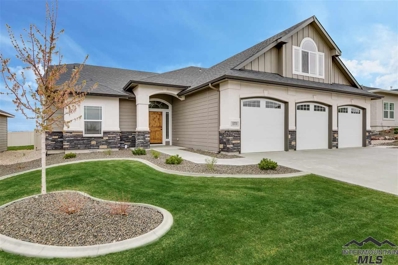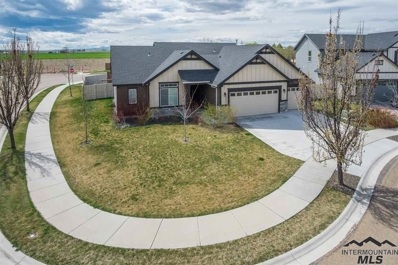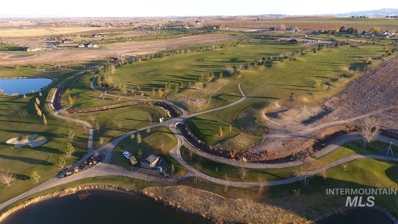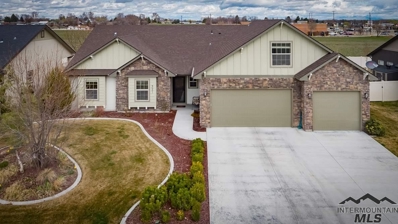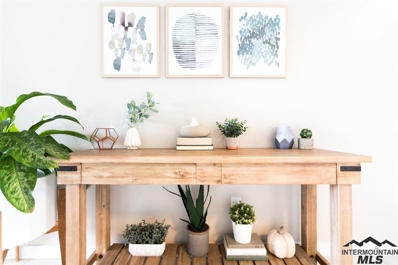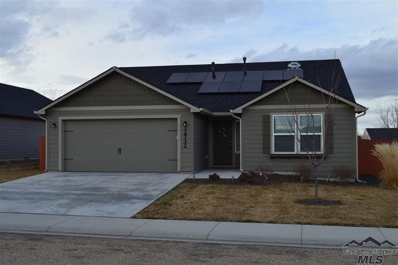Caldwell ID Homes for Rent
$200,000
5024 Weston Ave Caldwell, ID 83607
- Type:
- Single Family
- Sq.Ft.:
- 1,125
- Status:
- Active
- Beds:
- 3
- Lot size:
- 0.16 Acres
- Year built:
- 2006
- Baths:
- 2.00
- MLS#:
- 98727935
- Subdivision:
- Weston Pointe
ADDITIONAL INFORMATION
Immaculate home - sparkling throughout. New carpet, paint, toilet, vinyl - amazing - gorgeous. Sellers have replaced many of the windows that lost their seal. Home is fully landscaped, auto sprinklers & fenced. Split bdrm design w/open kitchen, lots of counter space, white appliances & corner pantry. Master suite w/over sized vanity, double closets - spacious. Open lvrm - vaulted - plant shelves - with no lost space. Area behind bk yrd fence can be used for garden - quiet location. No rear neighbors! BTVAI
$189,900
1909 Hasbrook Caldwell, ID 83607
- Type:
- Single Family
- Sq.Ft.:
- 1,126
- Status:
- Active
- Beds:
- 3
- Lot size:
- 0.14 Acres
- Year built:
- 2000
- Baths:
- 2.00
- MLS#:
- 98727911
- Subdivision:
- Southern Height
ADDITIONAL INFORMATION
Wow! Maybe the best buy in Caldwell today for under $190,000.00. Super clean inside and out showing real pride of ownership. Updated flooring in the living room, nice kitchen that has plenty of counter-space and cabinets with a tile back-splash and corner pantry. Very popular split bedroom design that offers a little separation between the master bedroom and the other bedrooms. The backyard is private and shaded by a large willow tree. Plus, a newer Sunsetter awning. Buyer and buyer's agent to verify all.
$267,900
15022 Castle Way Caldwell, ID 83607
- Type:
- Single Family
- Sq.Ft.:
- 1,958
- Status:
- Active
- Beds:
- 3
- Lot size:
- 0.28 Acres
- Year built:
- 1985
- Baths:
- 2.50
- MLS#:
- 98727881
- Subdivision:
- El Rancho Heigh
ADDITIONAL INFORMATION
Living room w/tall ceiling, wood burning fireplace, ceiling fan, kitchen w/tile flooring, full tile backsplash, island, smooth top range & built-in microwave. Master on main, vaulted ceiling, ceiling fan, walk-in closet & plant shelf. Upstairs loft, wood deck off dining area, large corner lot, walking distance to Mallard Park. New exterior paint 2019 and roof 2018. Immediate occupancy...
- Type:
- Single Family
- Sq.Ft.:
- 2,072
- Status:
- Active
- Beds:
- 4
- Lot size:
- 0.24 Acres
- Year built:
- 2019
- Baths:
- 2.00
- MLS#:
- 98727700
- Subdivision:
- Cumberland
ADDITIONAL INFORMATION
Award winning builder Triple Crown Construction brings you "The Jameson" a modern, single-level home located in the desirable Cumberland Estates subdivision. Features 4 bdrms (4th bed or office), 2 baths, and fully finished garage w/ 55' RV Bay. Fine finishes include custom cabinets, quartz counters, tile back splash and luxurious master suite with separate walk-in tile shower, soaker tub and MORE! Covered patio, full landscaping and sprinklers. Community Clubhouse and In-ground Pool. 3D Tour/Similar.
- Type:
- Single Family
- Sq.Ft.:
- 1,548
- Status:
- Active
- Beds:
- 4
- Lot size:
- 0.14 Acres
- Year built:
- 2005
- Baths:
- 2.50
- MLS#:
- 98727640
- Subdivision:
- Vallivue Height
ADDITIONAL INFORMATION
Virtually across the Road from Vallivue High and Close to West Valley YMCA. Central Caldwell location between HWY 55 and Caldwell Blvd. Downstairs Bedroom with adjoining half bath is great for visiting family or can be used as an Office/Den/Study. Vaulted ceilings in Living Room and in Master Bedroom. Ample sized Family Room for relaxing and playing. Large front porch to enjoy evening breeze and sunsets. Backyard features an extra wide concrete Patio and plenty of space for a garden. 220v 30Amp in Garage!
- Type:
- Single Family
- Sq.Ft.:
- 3,606
- Status:
- Active
- Beds:
- 4
- Lot size:
- 0.16 Acres
- Year built:
- 2007
- Baths:
- 3.00
- MLS#:
- 98727617
- Subdivision:
- Kingsview Estates
ADDITIONAL INFORMATION
Rare find! 4 Bedroom, 3 bath with office, den and bonus room! Canal behind and dead-end walkway to the north gives this beautiful and spacious home privacy! Lots of room for the kids and parents to spread out. This home has huge rooms, kitchen, master bedroom and closet! MUST SEE! Easy access to Highway 55, stop light at the intersection. Photos coming soon! Open house planned for May 9th 1-3pm.
- Type:
- Single Family
- Sq.Ft.:
- 2,175
- Status:
- Active
- Beds:
- 3
- Lot size:
- 0.24 Acres
- Year built:
- 2018
- Baths:
- 2.00
- MLS#:
- 98727472
- Subdivision:
- Cumberland
ADDITIONAL INFORMATION
Triple Crown presents "The Continental." Grand entry from the coffered two tone ceiling to the wood-like laminate floors, leads to great room & kitchen areas. Kitchen boasts granite counters, custom cabinetry, bosch appliances, lrg pantry & island/breakfast bar. All overlooks lrg dining area & great room w/corner fireplace. Master suite has lrg walk-in closet, dual vanity, soaker tub & tile walk-in shower. No rear neighbors, covered back patio, landscaping & room to park the RV/toys. 3D Virtual Tour/Similar
- Type:
- Single Family
- Sq.Ft.:
- 2,356
- Status:
- Active
- Beds:
- 3
- Lot size:
- 0.64 Acres
- Year built:
- 2018
- Baths:
- 3.00
- MLS#:
- 98727457
- Subdivision:
- Summerwind 2
ADDITIONAL INFORMATION
OPEN SAT 5/4 12-3pm Gorgeous single level CUSTOM home on Timberstone Golf Course! Need room to build a shop? Come relax on over HALF an acre. (.64!) Enjoy the view w/ both front parch and back covered patio! Inside walk into a sweeping open concept great room w/upgraded kitchen featuring stainless appliances, gas cook top, custom cabinets, huge island w/granite counters. Fridge included! gas fireplace w/full stacked stone surround! Master retreat w/separate tub & walk in shower & massive walk in closet.
- Type:
- Land
- Sq.Ft.:
- n/a
- Status:
- Active
- Beds:
- n/a
- Lot size:
- 0.48 Acres
- Baths:
- MLS#:
- 98727447
- Subdivision:
- 0 Not Applic.
ADDITIONAL INFORMATION
- Type:
- Single Family
- Sq.Ft.:
- 2,490
- Status:
- Active
- Beds:
- 3
- Lot size:
- 0.23 Acres
- Year built:
- 2014
- Baths:
- 2.50
- MLS#:
- 98727243
- Subdivision:
- Cirrus Pointe
ADDITIONAL INFORMATION
Beautiful home features 20 foot ceilings in the great room along with a gas fireplace. The kitchen of this home features extensive cabinetry, walk in pantry and gorgeous granite countertops. Upstairs features a master suite with a tiled soaker tub and 2 other bedrooms and a bathroom. Home is fully fenced and landscaped along with a backyard facing the common area.
- Type:
- Single Family
- Sq.Ft.:
- 1,210
- Status:
- Active
- Beds:
- 3
- Lot size:
- 0.13 Acres
- Year built:
- 2008
- Baths:
- 2.00
- MLS#:
- 98727161
- Subdivision:
- Fieldcrest Village
ADDITIONAL INFORMATION
Great home in excellent condition that is close to shopping and has good freeway access. Split bedroom floorplan. Large vaulted ceiling in the main living area. Large Covered back patio. Extra custom wrap around concrete sidewalks. Mature landscaping with concrete curbing, fully fenced. BTVA
- Type:
- Single Family
- Sq.Ft.:
- 1,481
- Status:
- Active
- Beds:
- 3
- Lot size:
- 0.15 Acres
- Year built:
- 2012
- Baths:
- 2.00
- MLS#:
- 98727601
- Subdivision:
- Fieldcrest Village
ADDITIONAL INFORMATION
Just like new with all the upgrades and work already completed. Prime lot next to common area with no neighbors in the rear! Immaculate 3 bed, 2 bath, arched doorways, split bedrooms, large great room and stainless steel appliances (all upgraded) make this a great deal.
$199,900
1020 Palrang Dr. Caldwell, ID 83607
- Type:
- Single Family
- Sq.Ft.:
- 1,109
- Status:
- Active
- Beds:
- 3
- Lot size:
- 0.16 Acres
- Year built:
- 1998
- Baths:
- 2.00
- MLS#:
- 98726754
- Subdivision:
- 0 Not Applicable
ADDITIONAL INFORMATION
This lovely, well-maintained and affordable SW Caldwell home features vaulted ceilings that add an extra feeling of openness, a split-bedroom floor plan, lots of display/plant shelves, spacious great room, large kitchen with breakfast bar, plus casual dining space with access to the covered rear patio. Backyard is fully fenced with mature landscaping and plenty of room for a garden. Great location with easy access to shopping, College of Idaho and Lake Lowell.
- Type:
- Single Family
- Sq.Ft.:
- 1,657
- Status:
- Active
- Beds:
- 4
- Lot size:
- 0.13 Acres
- Year built:
- 2015
- Baths:
- 2.00
- MLS#:
- 98726647
- Subdivision:
- Sawgrass Village
ADDITIONAL INFORMATION
Great floor plan and open concept! Situated on a corner lot, Split bedrooms, extra shelving in guest bath & laundry. From the kitchen opening up to the large living room, to the flex room that can be used for an office, play area, entertainment room, this house has great use of space. All windows have faux wood blinds, Kitchen has stainless appliances, gas double oven, large upgraded sink and kitchen island and pantry.Gas stub on patio for a grill, fully fenced yard, Near freeway and shopping area.Must see!
- Type:
- Single Family
- Sq.Ft.:
- 1,317
- Status:
- Active
- Beds:
- 4
- Lot size:
- 0.14 Acres
- Year built:
- 2001
- Baths:
- 2.00
- MLS#:
- 98726643
- Subdivision:
- Vallivue Height
ADDITIONAL INFORMATION
Wonderful 4 bed, single level home close to YMCA and Vallivue High School. It's immaculate and move in condition, all the upgrades were already done by seller which include newer carpet with extra padding, kitchen and dining flooring, garden window, blinds, new kitchen appliances, furnace, A/C and water heater installed in 2017, new ceiling lights, new master bedroom walk in shower with bars. Beautiful backyard with mature landscaping, fully fenced and full auto sprinklers. This one wonât disappoint you!
$216,940
5605 Barkley Way. Caldwell, ID 83607
- Type:
- Single Family
- Sq.Ft.:
- 1,207
- Status:
- Active
- Beds:
- 3
- Lot size:
- 0.15 Acres
- Year built:
- 2019
- Baths:
- 2.00
- MLS#:
- 98726490
- Subdivision:
- Aspens
ADDITIONAL INFORMATION
The Stella 1207 is the perfect home whether you're buying your first house, investing, or sizing down. Immediately feel at home when you walk in the front door to your living room that flows seamlessly into the kitchen and dining room. Enjoy extra counter space with the island in the kitchen. This home features a studio vault through the kitchen and dining room. Engineered vinyl plank in the entry, kitchen, dining, utility room, and bathrooms. Double vanities and a walk-in closet in the master. RCE-923
- Type:
- Single Family
- Sq.Ft.:
- 2,290
- Status:
- Active
- Beds:
- 3
- Lot size:
- 0.12 Acres
- Year built:
- 2019
- Baths:
- 2.00
- MLS#:
- 98726471
- Subdivision:
- Windsor Creek East
ADDITIONAL INFORMATION
The Brookfield will fit your needs perfectly. The den just off the kitchen is ready to be an office, playroom, or the coveted man-cave. The open kitchen and living room are warm and inviting. Youâll love relaxing in your private master retreat, away from the chaos life can bring. This home features vaulted ceilings in the main living area, dual master sinks, upstairs bonus room, and much more! Photos and tour are of a similar home. This home is HERS rated with annual savings!
- Type:
- Single Family
- Sq.Ft.:
- 2,007
- Status:
- Active
- Beds:
- 3
- Lot size:
- 0.12 Acres
- Year built:
- 2019
- Baths:
- 2.00
- MLS#:
- 98726467
- Subdivision:
- Windsor Creek East
ADDITIONAL INFORMATION
The Crestwood is a favorite! This home was truly made for entertaining â“ wow your guests with your never-ending kitchen island, enjoy quality time in the open yet cozy living room, and show off your gorgeous master suite. And check out that tandem 3 car garage. This homes features vaulted ceilings in the main living area, soaker tub in the master bath, a mud bench, and much more! Photos and tour are of a similar home. This home is HERS rated with annual energy savings!
$237,496
16382 Jewel Way Caldwell, ID 83607
- Type:
- Single Family
- Sq.Ft.:
- 2,269
- Status:
- Active
- Beds:
- 3
- Lot size:
- 0.15 Acres
- Year built:
- 2006
- Baths:
- 2.50
- MLS#:
- 98726285
- Subdivision:
- Kingsview Estates
ADDITIONAL INFORMATION
This amazing 3 bedroom/2.5 bath home features tile floors, gas range, formal dining, living room, oversized pantry, family room upstairs, fully fenced, full sprinklers, huge rv parking, storage shed.
- Type:
- Single Family
- Sq.Ft.:
- 2,022
- Status:
- Active
- Beds:
- 3
- Lot size:
- 0.18 Acres
- Year built:
- 2018
- Baths:
- 3.00
- MLS#:
- 98725835
- Subdivision:
- Sienna Hills
ADDITIONAL INFORMATION
Gorgeous home that is truly better than new! Stunning entry leads into great room and kitchen. Lots of windows to bring in tons of natural light. Kitchen boasts custom cabinets, center island, granite counters, and beautiful floors. Spacious main level master, master bath has tile walk-in shower, huge walk-in closet. Upstairs bonus room with full bath, perfect for guests. Covered patio, landscape curbing, and storage shed. No rear neighbors. Spacious 3 car garage. Fantastic sub w/pool, clubhouse, etc.
- Type:
- Single Family
- Sq.Ft.:
- 2,100
- Status:
- Active
- Beds:
- 4
- Lot size:
- 0.21 Acres
- Year built:
- 2015
- Baths:
- 2.00
- MLS#:
- 98725065
- Subdivision:
- Cedar Crossing
ADDITIONAL INFORMATION
Better than new! This beautiful home has an amazing floor-plan and so much open space! Off the entry you'll find a bedroom that can be used as an office, den, or playroom. Continuing through, you'll see the Great room, complete with a gas fireplace, a media nook, a large island, upgraded counters, double wall ovens, a gas cook top, and more! Two bedrooms and a spacious bathroom are on one side of the house, you can find the Master Retreat tucked away with a large bathroom, walk in closet, & soaking tub.
- Type:
- Land
- Sq.Ft.:
- n/a
- Status:
- Active
- Beds:
- n/a
- Lot size:
- 0.7 Acres
- Baths:
- MLS#:
- 98725028
- Subdivision:
- Timberstone
ADDITIONAL INFORMATION
Beautiful scenic view estate lots ranging from .64 - .97 acres located along TimberStone Golf Course - an 18 hole Championship Golf Course. Additional lots available. Please contact listing agent for complete list of available lots. Bring your own builder!
- Type:
- Single Family
- Sq.Ft.:
- 2,077
- Status:
- Active
- Beds:
- 3
- Lot size:
- 0.22 Acres
- Year built:
- 2014
- Baths:
- 2.50
- MLS#:
- 98723732
- Subdivision:
- Cumberland
ADDITIONAL INFORMATION
Beautiful, like NEW home. Custom kitchen cabinetry w/soft close drawers & pull out shelves & hidden spice racks, granite & gas range. All appliances including the washer/dryer. Duel thermostats, extra Lg. 25Ft. 3 car garage w/overhead storage, Club house w/pool, walk in closets in all bdrms, double vanities in both the main & master bath. W/so many upgrades through out you won't be disappointed. Sit on the shaded covered back patio in the evenings admiring the beautifully landscaped flower beds.
$222,540
5518 Barkley Way. Caldwell, ID 83607
- Type:
- Single Family
- Sq.Ft.:
- 1,207
- Status:
- Active
- Beds:
- 3
- Lot size:
- 0.17 Acres
- Year built:
- 2019
- Baths:
- 2.00
- MLS#:
- 98722722
- Subdivision:
- Aspens
ADDITIONAL INFORMATION
The Stella 1207 is the perfect home whether you're buying your first house, investing, or sizing down. Immediately feel at home when you walk in the front door to your living room that flows seamlessly into the kitchen and dining room. Enjoy extra counter space with the island in the kitchen. This home features a studio vault through the kitchen and dining room. Engineered vinyl plank in the entry, kitchen, dining, utility room, and bathrooms. Double vanities and a walk-in closet in the master. RCE-923
- Type:
- Single Family
- Sq.Ft.:
- 1,408
- Status:
- Active
- Beds:
- 3
- Lot size:
- 0.15 Acres
- Year built:
- 2015
- Baths:
- 2.00
- MLS#:
- 98721135
- Subdivision:
- Fieldcrest Village
ADDITIONAL INFORMATION
Beautiful single level home built by Hayden Homes in 2015. This is the Edgewood floor plan which consists of 3 bed, 2 bath, 1408sq ft. With the added solar panels the monthly utility bill is $5 a month! Brand new laminate flooring throughout house. Very nice open design kitchen with Island, lots of cabinet space and stainless steel appliances. Nice size master with his and her closets. Split bedroom plan, large hallway entry, move in ready condition! No direct backyard neighbors! Can do a quick closing!

The data relating to real estate for sale on this website comes in part from the Internet Data Exchange program of the Intermountain MLS system. Real estate listings held by brokerage firms other than this broker are marked with the IDX icon. This information is provided exclusively for consumers’ personal, non-commercial use, that it may not be used for any purpose other than to identify prospective properties consumers may be interested in purchasing. 2024 Copyright Intermountain MLS. All rights reserved.
Caldwell Real Estate
The median home value in Caldwell, ID is $212,800. This is lower than the county median home value of $215,800. The national median home value is $219,700. The average price of homes sold in Caldwell, ID is $212,800. Approximately 60.76% of Caldwell homes are owned, compared to 33.55% rented, while 5.7% are vacant. Caldwell real estate listings include condos, townhomes, and single family homes for sale. Commercial properties are also available. If you see a property you’re interested in, contact a Caldwell real estate agent to arrange a tour today!
Caldwell, Idaho 83607 has a population of 51,634. Caldwell 83607 is more family-centric than the surrounding county with 38.13% of the households containing married families with children. The county average for households married with children is 38.12%.
The median household income in Caldwell, Idaho 83607 is $43,269. The median household income for the surrounding county is $46,426 compared to the national median of $57,652. The median age of people living in Caldwell 83607 is 29.7 years.
Caldwell Weather
The average high temperature in July is 93.7 degrees, with an average low temperature in January of 22.9 degrees. The average rainfall is approximately 11.7 inches per year, with 5.6 inches of snow per year.
