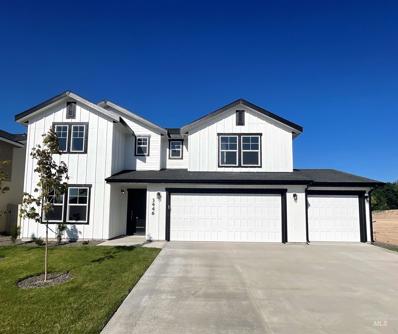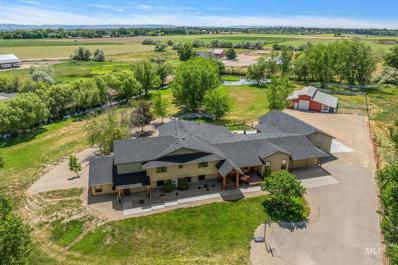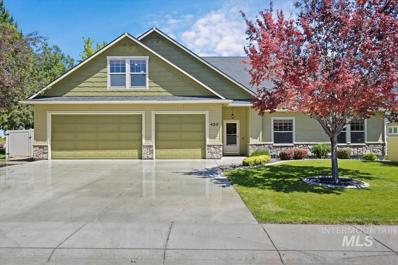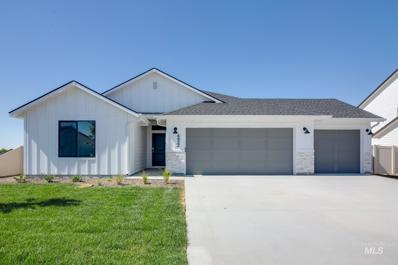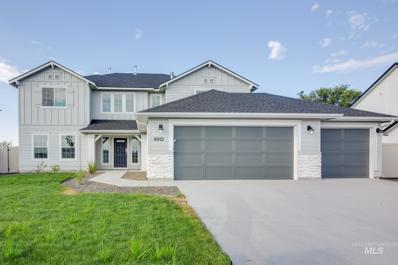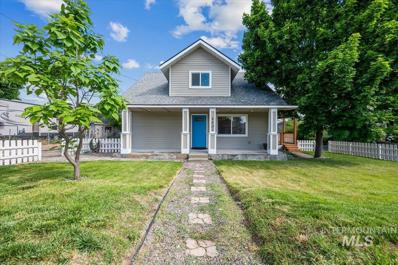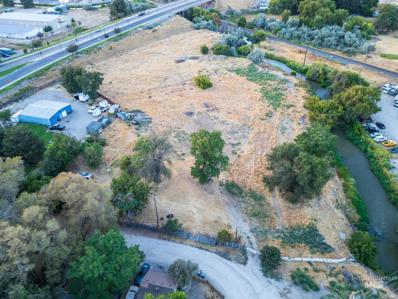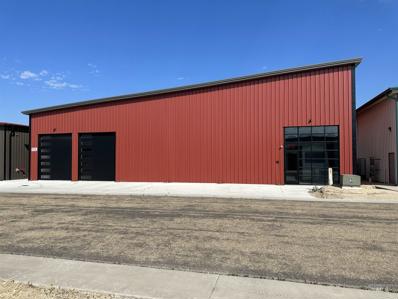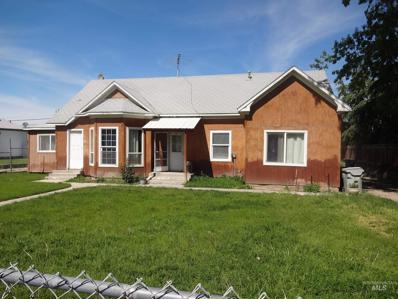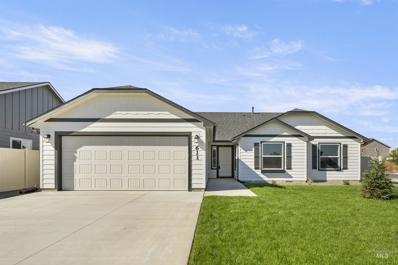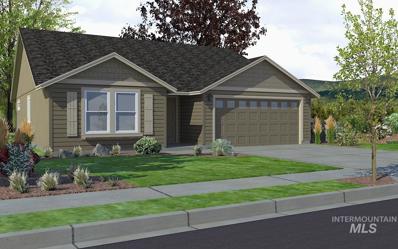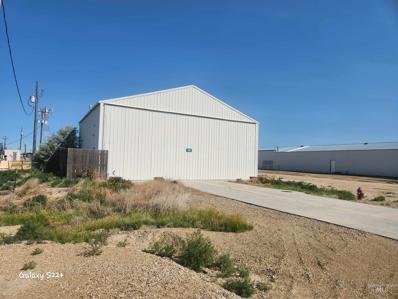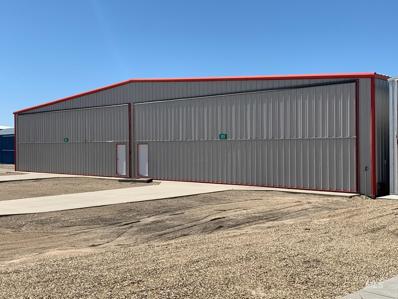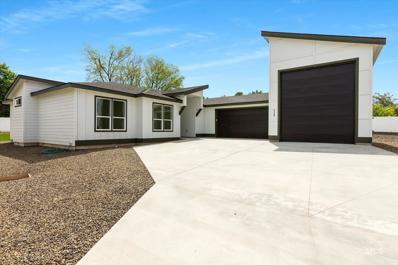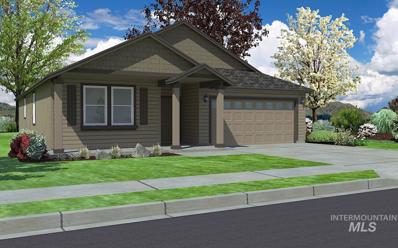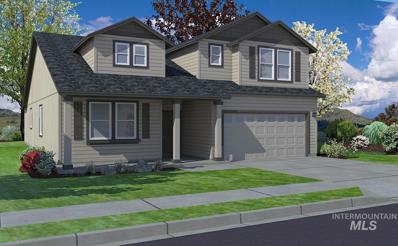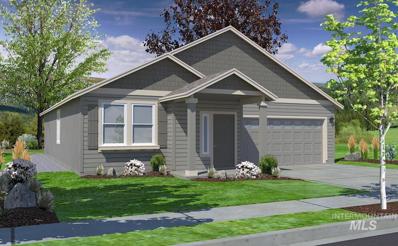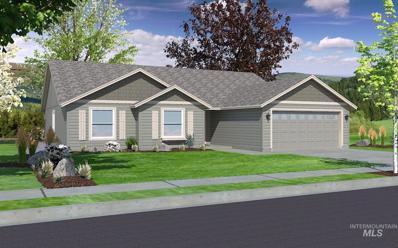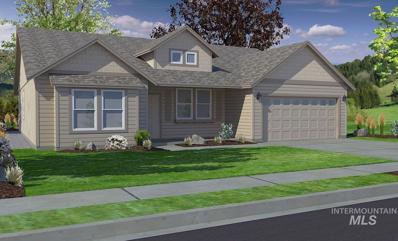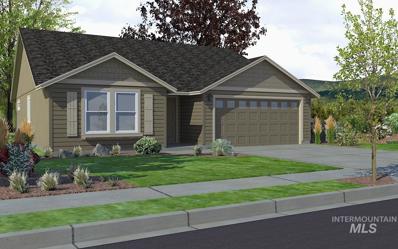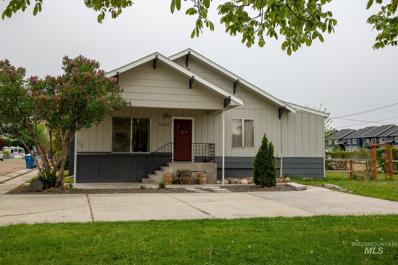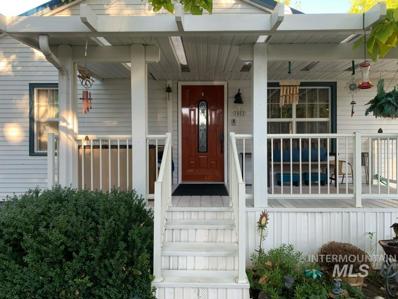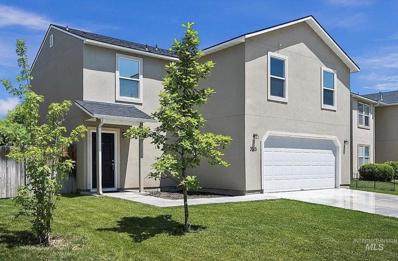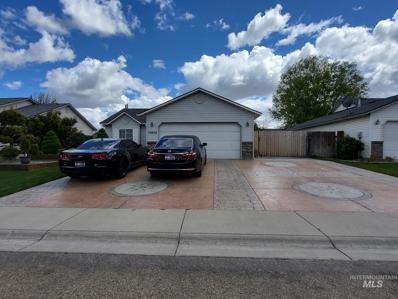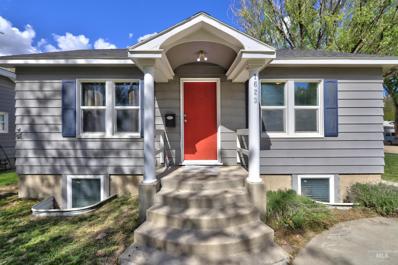Caldwell ID Homes for Rent
$519,990
10941 Sky Dive St Caldwell, ID 83605
- Type:
- Single Family
- Sq.Ft.:
- 3,259
- Status:
- Active
- Beds:
- 5
- Lot size:
- 0.19 Acres
- Year built:
- 2024
- Baths:
- 4.00
- MLS#:
- 98912697
- Subdivision:
- Mason Creek
ADDITIONAL INFORMATION
$25k PROMO! Ends Sept. 30th. See Sales Agent for details. The Yosemite Signature Series with Traditional Elevation. This home features a front flex room, converted dining room to another bedroom, converted half bath to a full, extended back patio, mud bench in private entry, external bay garage with man door, huge loft upstairs, and much more! Photos and tour are of a similar home. This home is HERS and Energy Star rated with annual energy savings!
$1,799,000
1417 N Kcid Road Caldwell, ID 83605
- Type:
- Other
- Sq.Ft.:
- 5,266
- Status:
- Active
- Beds:
- 6
- Lot size:
- 4.29 Acres
- Year built:
- 1980
- Baths:
- 7.00
- MLS#:
- 98912438
- Subdivision:
- 0 Not Applicable
ADDITIONAL INFORMATION
Experience the ultimate in multigenerational living in this extraordinary estate, perfectly designed for family harmony and serene living. The completely renovated property boasts a spacious main residence with 5 bedrooms and 5.5 bathrooms, accompanied by a charming attached 1 bedroom and 1 bathroom guest house, ideal for extended family or visiting guests. Enjoy the tranquil setting, complete with a picturesque pond and stunning views, perfect for relaxation and entertainment. The property also features a rustic barn/shop, ideal for livestock, storage or hobbies, and a productive chicken coop for fresh eggs daily! Inside, you'll find an office, all bedrooms featuring walk-in closets and en suites and 2 enclosed porches for year-round enjoyment. The finished basement offers additional living space, and the beautifully landscaped grounds provide a peaceful oasis. This exceptional property offers the ultimate blend of comfort, privacy, and natural splendor, making it a rare and precious find
$535,000
420 Rothbury Dr. Caldwell, ID 83605
- Type:
- Single Family
- Sq.Ft.:
- 2,403
- Status:
- Active
- Beds:
- 4
- Lot size:
- 0.26 Acres
- Year built:
- 2007
- Baths:
- 3.00
- MLS#:
- 98912457
- Subdivision:
- Newbury
ADDITIONAL INFORMATION
Welcome home! This Beautiful home sits on an elevated lot with no direct rear neighbors. It is immaculate, with over 2400 sq ft and a BRAND NEW ROOF! It has an open floor plan featuring 10' ceilings, gas fireplace, gas stove, rear shed & central vac. Massive kitchen with solid wood cabinets, and an expansive island with a walk in pantry. The master retreat also has a walk in closet, dual vanities, soaker tub & tiled shower. Get away upstairs to the bonus room with half bath. You will love the fully fenced lush backyard with a covered patio. 36" doorways, 3 car garage is 31' deep! The 10' gate makes it easy for your R.V. parking. Come and take a look. What a warm and charming home!
$429,990
4822 Endicott St. Caldwell, ID 83605
- Type:
- Single Family
- Sq.Ft.:
- 2,025
- Status:
- Active
- Beds:
- 4
- Lot size:
- 0.19 Acres
- Year built:
- 2024
- Baths:
- 2.00
- MLS#:
- 98911889
- Subdivision:
- Topaz Ranch
ADDITIONAL INFORMATION
Embrace the comforts of a brand new home in Caldwell, Idaho. Dreams do come true in the Harrison 2025 with partial fence already installed and no neighbors on two sides! Get the single-level home you always wanted without sacrificing any living space. The outside world will melt away while you relax in the bright & sunny living room at the rear of the home. Feel inspired by culinary creativity at your kitchen island. Discover an oasis of solitude in the primary suite with its enviable walk-in closet, dual vanities, and two refreshing windows. The concrete patio entices you to spend time outside so you will not miss even a moment of nice weather. Love where you live in the Harrison. Photos are actual.
$531,990
4812 Endicott Dr Caldwell, ID 83605
- Type:
- Single Family
- Sq.Ft.:
- 3,250
- Status:
- Active
- Beds:
- 4
- Lot size:
- 0.18 Acres
- Year built:
- 2024
- Baths:
- 3.00
- MLS#:
- 98911887
- Subdivision:
- Topaz Ranch
ADDITIONAL INFORMATION
This brand new home located in vibrant Caldwell, Idaho welcomes you with open arms. Prepare yourself for modern splendor in the Milano 3250. Breeze through the 2-story vaulted entryway to discover the grandeur that awaits inside. The floor plan flows seamlessly through the main level and sweeps past the formal dining room, spacious kitchen and living room, and an additional gathering room. A main level bedroom and adjacent full bath offer a perfect guest suite or an office space. Head upstairs to find a central loft flooded with natural light and 3 additional bedrooms. Double doors lead you into the primary suite, where the larger than life primary suite and oversized en suite bathroom guarantee a luxurious oasis of relaxation. The Milano provides an abundance of space for you to fill with life, love, and laughter. Photos are actual.
$424,900
2501 Lincoln St Caldwell, ID 83605
- Type:
- Single Family
- Sq.Ft.:
- 2,856
- Status:
- Active
- Beds:
- 5
- Lot size:
- 0.36 Acres
- Year built:
- 1925
- Baths:
- 3.00
- MLS#:
- 98911487
- Subdivision:
- 0 Not Applicable
ADDITIONAL INFORMATION
This charming, newly renovated home is move-in ready with a great view off the east side of Canyon Hill. This home offers the perfect blend of comfort & convenience. The welcoming front porch leads you to the main living room with custom built-ins. Off the living room is the mudroom with custom built-ins and a safe room with a steel door. The dining room is a great size for entertaining & the newly remodeled kitchen has butcher block countertops & newer appliances. Four bedrooms round out the main floor with a full bath. One of the bedrooms can be used as a main level master suite, junior suite or guest suite with its own private bath. Upstairs you will find a loft along with a second master suite, newly remodeled spacious master bath and walk-in closet. Downstairs is the laundry room & 500 sqft unfinished space. Throughout you will find new floors, new paint & blinds. Outside enjoy fresh berries & the covered patio. Easy freeway access & close proximity to amenities
$603,000
311 Kimsey St Caldwell, ID 83605
- Type:
- Land
- Sq.Ft.:
- n/a
- Status:
- Active
- Beds:
- n/a
- Lot size:
- 2.01 Acres
- Baths:
- MLS#:
- 98911256
- Subdivision:
- Golden Gate Sub
ADDITIONAL INFORMATION
Public remarks: Discover an extraordinary opportunity in the heart of downtown Caldwell, ID! This exceptional property spans two parcels, offering a combined 2.01 acres of prime real estate. Perfectly situated near the vibrant Indian Creek Plaza, you'll be just steps away from a lively hub of shops, restaurants, and year-round activities. Don't miss your chance to own a piece of Caldwell's thriving downtown scene. Act now to secure this rare, sizable property in one of Idaho's most dynamic urban centers!
$1,525,000
513 Dishman Pl Caldwell, ID 83605
- Type:
- Other
- Sq.Ft.:
- 9,000
- Status:
- Active
- Beds:
- n/a
- Lot size:
- 0.22 Acres
- Year built:
- 2022
- Baths:
- MLS#:
- 98911135
ADDITIONAL INFORMATION
Large, Custom Executive Commercial Hangar! 9000 sq ft Steel Hangar with 2 - 12'X14' overhead roll-up doors (framed for an additional 2 doors), 60' clear bi-fold, R-30 Insulation, Full fire suppression, stubbed for upgraded electrical, 2-story front offices/pilot lounge w/full bath, mini split heat/cool, and beautiful custom rustic features.
$344,900
1909 Arthur St Caldwell, ID 83605
- Type:
- Duplex
- Sq.Ft.:
- 1,326
- Status:
- Active
- Beds:
- 3
- Year built:
- 1897
- Baths:
- 2.00
- MLS#:
- 98910945
- Subdivision:
- Washington Heig
ADDITIONAL INFORMATION
This is a unique property, it has various uses. It's zoned residential, duplex and commercial. This property has .79 acre. This lot has potential for development. It has various uses, its zoned C-3. The duplex will need to be remodeled or removed. Please contact listing agent or the City of Caldwell for copy of Land Use Schedule.
- Type:
- Single Family
- Sq.Ft.:
- 1,805
- Status:
- Active
- Beds:
- 3
- Lot size:
- 0.18 Acres
- Year built:
- 2024
- Baths:
- 2.00
- MLS#:
- 98910523
- Subdivision:
- El Monterrey
ADDITIONAL INFORMATION
Situated on a corner lot, the 1805 square foot Pacific is the entertainer’s dream home. Under the vaulted ceilings, the living room is sweeping, and an optional covered patio, just off the generous dining room, invites relaxation outdoors. The open kitchen offers a wealth of counter, serving and eating space at it's massive island. This home affords more space to relax in a welcoming family room that may also be converted into an optional fourth bedroom. The spacious main suite sits under vaulted ceilings and boasts a luxury ensuite with dual vanities and an adjoining large closet. *Photos Similar*
- Type:
- Single Family
- Sq.Ft.:
- 1,408
- Status:
- Active
- Beds:
- 3
- Lot size:
- 0.18 Acres
- Year built:
- 2024
- Baths:
- 2.00
- MLS#:
- 98910516
- Subdivision:
- El Monterrey
ADDITIONAL INFORMATION
The 1408 square foot Edgewood is a mid-sized home catering to those who value both comfort and efficiency in a single level home. An award-winning designed kitchen, featuring a breakfast bar and ample counter space, overlooks both the spacious living and dining rooms. The separate main suite affords you privacy and features two large closets in addition to a dual vanity ensuite. The two sizable bedrooms share a full bathroom and complete this design-smart home plan.
ADDITIONAL INFORMATION
40x38 with 14' high Door, Insulated, Heated with exterior Propane tank. Bifold Foor. This is a stand alone hangar with sewer and water at the front of the building.
ADDITIONAL INFORMATION
total building 100x37.5 duplex hangar 50 x 37.5 with bifold doors 14 x 46. one half is rented for $750 per month
$629,900
113 Albert Lane Caldwell, ID 83605
- Type:
- Single Family
- Sq.Ft.:
- 2,047
- Status:
- Active
- Beds:
- 4
- Lot size:
- 0.35 Acres
- Year built:
- 2024
- Baths:
- 3.00
- MLS#:
- 98910276
- Subdivision:
- Sweet Home
ADDITIONAL INFORMATION
This distinctive quality single level property is part of a small private 6 home subdivision named Sweet Home located on Kimball Ave south of downtown Caldwell. From the property it is 2.6 miles to I84 onramp and only 1.3 miles to the Caldwell Fairview Golf Course. 113 Albert Lane is situated on a .31 acre lot. This property is built on an elevated lot at the end of the Sweet Home private driveway with no through traffic. The spacious 2 car garage adjoins a large 16'x40 RV area. The great room opens onto a covered patio. RYR Homes is building beautiful quality homes that must be seen to be appreciated.
- Type:
- Single Family
- Sq.Ft.:
- 1,800
- Status:
- Active
- Beds:
- 3
- Lot size:
- 0.18 Acres
- Year built:
- 2024
- Baths:
- 2.00
- MLS#:
- 98910342
- Subdivision:
- El Monterrey
ADDITIONAL INFORMATION
At 1800 square feet, the Orchard is an efficiently-designed, mid-sized single level home offering both space and comfort. The open kitchen is a chef’s dream, with counter space galore, a large flat island, and plenty of cupboard storage. The expansive living room and adjoining dining area complete this eating and entertainment space. The spacious and private main suite boasts a dual vanity bathroom, separate shower, long-deep tub, and an enormous closet. The other two sizable bedrooms share a second bathroom.
- Type:
- Single Family
- Sq.Ft.:
- 2,258
- Status:
- Active
- Beds:
- 3
- Lot size:
- 0.18 Acres
- Year built:
- 2024
- Baths:
- 2.00
- MLS#:
- 98910389
- Subdivision:
- El Monterrey
ADDITIONAL INFORMATION
Flexible space is the greatest asset of this Encore floor plan based upon the best-selling Orchard model. At 2,258 square feet, this larger home is a favorite of frequent entertainers for its expansive kitchen, large pantry, and adjoining, open living and dining areas. The spacious and private main suite boasts a deluxe ensuite with dual vanity, separate shower, soaker tub and an enormous closet. The other two sizable bedrooms share a second bathroom. Enjoy over 400 sq/ft of additional living space above the garage offering numerous options to make it your own.
- Type:
- Single Family
- Sq.Ft.:
- 1,574
- Status:
- Active
- Beds:
- 3
- Lot size:
- 0.18 Acres
- Year built:
- 2024
- Baths:
- 2.00
- MLS#:
- 98910399
- Subdivision:
- El Monterrey
ADDITIONAL INFORMATION
The 1574 square foot Hudson is an efficiently-designed, mid-sized single level home offering both space and comfort. The open kitchen is a chef’s dream, with counter space galore, plenty of cupboard storage and a breakfast bar. The expansive living room and adjoining dining area complete this eating and entertainment space. The spacious and private main suite boasts a dual vanity bathroom, and an enormous closet. The other two sizeable bedrooms, share the second bathroom and round out this well-planned home.
- Type:
- Single Family
- Sq.Ft.:
- 1,805
- Status:
- Active
- Beds:
- 3
- Lot size:
- 0.18 Acres
- Year built:
- 2024
- Baths:
- 2.00
- MLS#:
- 98910398
- Subdivision:
- El Monterrey
ADDITIONAL INFORMATION
The 1805 square foot Pacific is the entertainer’s dream home. Under the vaulted ceilings, the living room is sweeping, and an optional covered patio, just off the generous dining room, invites relaxation outdoors. The open kitchen offers a wealth of counter, serving and eating space at it's massive island. This home affords more space to relax in a welcoming family room that may also be converted into an optional fourth bedroom. The spacious main suite sits under vaulted ceilings and boasts a luxury ensuite with dual vanities and an adjoining large closet. *Photos Similar*
- Type:
- Single Family
- Sq.Ft.:
- 2,046
- Status:
- Active
- Beds:
- 4
- Lot size:
- 0.18 Acres
- Year built:
- 2024
- Baths:
- 2.00
- MLS#:
- 98910307
- Subdivision:
- Huntington Ridge
ADDITIONAL INFORMATION
At 2046 square feet, the Snowbrush is an efficiently-designed, oversized single level home offering both space and comfort. The open kitchen is a chef’s dream, with a large island, breakfast bar, plenty of cupboard storage and counter space. The expansive living room and adjoining dining area complete this eating and entertainment space. The spacious and private main suite boasts a dual vanity bathroom with extra counter space, separate shower and soaking tub, plus an enormous closet. The other three sizable bedrooms share a second bathroom with a dual vanity.
- Type:
- Single Family
- Sq.Ft.:
- 1,408
- Status:
- Active
- Beds:
- 3
- Lot size:
- 0.18 Acres
- Year built:
- 2024
- Baths:
- 2.00
- MLS#:
- 98910314
- Subdivision:
- El Monterrey
ADDITIONAL INFORMATION
The 1408 square foot Edgewood is a mid-sized home catering to those who value both comfort and efficiency in a single level home. An award-winning designed kitchen, featuring a breakfast bar and ample counter space, overlooks both the spacious living and dining rooms. The separate main suite affords you privacy and features two large closets in addition to a dual vanity ensuite. The two sizable bedrooms share a full bathroom and complete this design-smart home plan.
$369,000
1824 S Kimball Caldwell, ID 83605
- Type:
- Single Family
- Sq.Ft.:
- 1,774
- Status:
- Active
- Beds:
- 3
- Lot size:
- 0.26 Acres
- Year built:
- 1915
- Baths:
- 2.00
- MLS#:
- 98910178
- Subdivision:
- Pioneer Sub
ADDITIONAL INFORMATION
Welcome home! This charming older home boasts 2 living/family rooms, 3 beds and 2 full baths. The home was updated in 2019 with a new a/c unit in 2021 and is ready for you to come and start living your best life. Close to everything in Caldwell, with a yard that allows you to make your dreams a reality. And did I mention the unfinished basement? Endless possibilities there. Don't wait, this one will go fast.
$369,999
2002 Rice Caldwell, ID 83605
- Type:
- Single Family
- Sq.Ft.:
- 1,787
- Status:
- Active
- Beds:
- 3
- Lot size:
- 0.15 Acres
- Year built:
- 1946
- Baths:
- 2.00
- MLS#:
- 98910092
- Subdivision:
- Meadow View Add
ADDITIONAL INFORMATION
A true turn-key cream puff! Large B/R in basement could be 3rd B/R! Not included as may not meet ingress/egress. Need a workshop for that hobbyist? The spacious workshop fits the bill. Looking for an entertainers delight for those beautiful Idaho evenings? This rear yard with outdoor kitchen, fire-pit and seating area will blow your mind. 55" TV hardwired to internet. W & D brand new in 2023. Brand new 3 ton furnace & 2.5 ton AC HVAC in June 2024. Brand new dishwasher. Fridge, yard art outdoor fridge, security system w/3 cameras, fire-pit chairs & cushions, solar lights & some deck furniture stay with the lucky buyer! Custom oak cabinets & brazillllian wood flooring in kitchen. RV sewer dump. No maintenance metal roof.
$377,900
3515 Vistapark Dr Caldwell, ID 83605
- Type:
- Single Family
- Sq.Ft.:
- 1,666
- Status:
- Active
- Beds:
- 3
- Lot size:
- 0.11 Acres
- Year built:
- 2005
- Baths:
- 3.00
- MLS#:
- 98910001
- Subdivision:
- Montecito Park
ADDITIONAL INFORMATION
Open House Saturday 9/14 at 2-4pm and Sunday 9/15 at 12-3pm. Must see in person! NEW, beautiful LVP flooring on main level. Relax in this beautiful home with space for every need! Quiet Great Room with north-facing windows overlooking the large, private yard and covered patio. The most PEACEFUL backyard and covered patio! Retreat upstairs to the spacious bonus room and bedrooms. Primary Suite with two closets, bathroom storage shelves and large tub and shower. Convenient upstairs laundry room! Easy access to I-84, 20/26, excellent shopping and restaurants, just minutes from the new D&B, Indian Creek Plaza, College of Idaho, Gyms, BMX & Skateboard park, Municipal Park baseball diamonds. Lovely neighborhood parks and walking paths. 2024 Stucco repairs and painting on two sides. New AC & furnace 2023. New roof 2021. Pool included! Ask about the -2% rate relief program through CapEd!
- Type:
- Single Family
- Sq.Ft.:
- 1,102
- Status:
- Active
- Beds:
- 3
- Lot size:
- 0.14 Acres
- Year built:
- 2001
- Baths:
- 2.00
- MLS#:
- 98909284
- Subdivision:
- Delaware Park
ADDITIONAL INFORMATION
Beautiful home, well taken care of. Extra cement with adornments. Come en enjoy pride of ownership. Close to freeway and highway 20/26 in this vibrant community with quiet neighborhoods.
$349,000
1623 Blaine Caldwell, ID 83605
- Type:
- Single Family
- Sq.Ft.:
- 1,180
- Status:
- Active
- Beds:
- 3
- Lot size:
- 0.14 Acres
- Year built:
- 1917
- Baths:
- 1.00
- MLS#:
- 98909033
- Subdivision:
- Dormans Add
ADDITIONAL INFORMATION
Huge price reduction on this Caldwell Historic district Charmer! Only 4 blocks to College of Idaho or 4 blocks the other direction to see what is happening in vibrant downtown Caldwell! Classically designed with great curb appeal, arched doorway, detached garage, and built-ins. Large egress windows in downstairs bedrooms. New flooring & paint. Ready for you to make this beautiful house a home? Come and see it today!

The data relating to real estate for sale on this website comes in part from the Internet Data Exchange program of the Intermountain MLS system. Real estate listings held by brokerage firms other than this broker are marked with the IDX icon. This information is provided exclusively for consumers’ personal, non-commercial use, that it may not be used for any purpose other than to identify prospective properties consumers may be interested in purchasing. 2024 Copyright Intermountain MLS. All rights reserved.
Caldwell Real Estate
The median home value in Caldwell, ID is $212,800. This is lower than the county median home value of $215,800. The national median home value is $219,700. The average price of homes sold in Caldwell, ID is $212,800. Approximately 60.76% of Caldwell homes are owned, compared to 33.55% rented, while 5.7% are vacant. Caldwell real estate listings include condos, townhomes, and single family homes for sale. Commercial properties are also available. If you see a property you’re interested in, contact a Caldwell real estate agent to arrange a tour today!
Caldwell, Idaho 83605 has a population of 51,634. Caldwell 83605 is more family-centric than the surrounding county with 38.13% of the households containing married families with children. The county average for households married with children is 38.12%.
The median household income in Caldwell, Idaho 83605 is $43,269. The median household income for the surrounding county is $46,426 compared to the national median of $57,652. The median age of people living in Caldwell 83605 is 29.7 years.
Caldwell Weather
The average high temperature in July is 93.7 degrees, with an average low temperature in January of 22.9 degrees. The average rainfall is approximately 11.7 inches per year, with 5.6 inches of snow per year.
