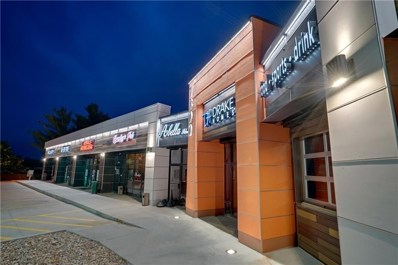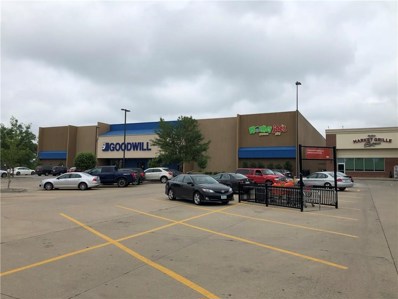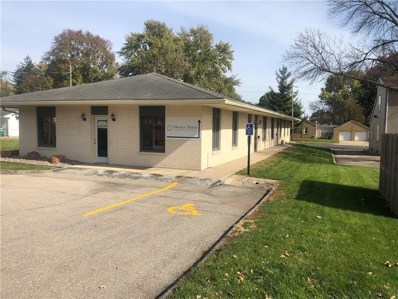West Des Moines IA Homes for Rent
- Type:
- Land
- Sq.Ft.:
- n/a
- Status:
- Active
- Beds:
- n/a
- Lot size:
- 0.38 Acres
- Baths:
- MLS#:
- 663372
ADDITIONAL INFORMATION
- Type:
- Land
- Sq.Ft.:
- n/a
- Status:
- Active
- Beds:
- n/a
- Lot size:
- 0.38 Acres
- Baths:
- MLS#:
- 663371
ADDITIONAL INFORMATION
- Type:
- Land
- Sq.Ft.:
- n/a
- Status:
- Active
- Beds:
- n/a
- Lot size:
- 0.38 Acres
- Baths:
- MLS#:
- 663369
ADDITIONAL INFORMATION
- Type:
- Land
- Sq.Ft.:
- n/a
- Status:
- Active
- Beds:
- n/a
- Lot size:
- 0.38 Acres
- Baths:
- MLS#:
- 663367
ADDITIONAL INFORMATION
- Type:
- Land
- Sq.Ft.:
- n/a
- Status:
- Active
- Beds:
- n/a
- Lot size:
- 0.37 Acres
- Baths:
- MLS#:
- 663338
ADDITIONAL INFORMATION
Build your dream home nestled among the bluffs of the Raccoon River Valley. Timber Knoll at The Preserve Plat 2 offers executive lots surrounded by woodlands and natural prairie. Residents of Timber Knoll at The Preserve will enjoy the peaceful privacy that comes with a rural setting and close proximity to area amenities that accompany an urban lifestyle. The Preserve was designed to combine luxury, serenity and convenience.
- Type:
- Land
- Sq.Ft.:
- n/a
- Status:
- Active
- Beds:
- n/a
- Lot size:
- 0.36 Acres
- Baths:
- MLS#:
- 663337
ADDITIONAL INFORMATION
Build your dream home nestled among the bluffs of the Raccoon River Valley. Timber Knoll at The Preserve Plat 2 offers executive lots surrounded by woodlands and natural prairie. Residents of Timber Knoll at The Preserve will enjoy peaceful privacy that comes with a rural setting and close proximity to area amenities that accompany an urban lifestyle. The Preserve was designed to combine luxury, serenity and convenience.
- Type:
- Land
- Sq.Ft.:
- n/a
- Status:
- Active
- Beds:
- n/a
- Lot size:
- 0.36 Acres
- Baths:
- MLS#:
- 663130
ADDITIONAL INFORMATION
Build your dream home nestled among the bluffs of the Raccoon River Valley. Timber Knoll at The Preserve Plat 2 offers executive lots surrounded by woodlands and natural prairie. Residents of Timber Knoll at The Preserve will enjoy the peaceful privacy that comes with a rural setting and close proximity to area amenities that accompany an urban lifestyle. The Preserve was designed to combine luxury, serenity and convenience.
- Type:
- Condo
- Sq.Ft.:
- 1,511
- Status:
- Active
- Beds:
- 3
- Year built:
- 2022
- Baths:
- 3.00
- MLS#:
- 658530
ADDITIONAL INFORMATION
*MODEL HOME- NOT FOR SALE* D.R. Horton, America’s Builder, presents the Sydney townhome located in our Fox Ridge Community in West Des Moines within the Norwalk School District. The Great Western Bike Train runs through the community! A 19-mile journey awaits you - Hike, bike, run, walk, or cross-country ski along the former Great Western Railroad between Des Moines and Martensdale. ALL APPLIANCES AND WINDOW BLINDS INCLUDED! This Two-Story Townhome boasts 3 Bedrooms, 2.5 Bathrooms, and a 2-Car Garage in a spacious open floorplan. As you enter the home, you’ll be greeted with a beautiful Great Room featuring a cozy fireplace. The Gourmet Kitchen offers an Oversized Pantry and a Large Island, perfect for entertaining! On the second level, you’ll find the Primary Bedroom with an ensuite Bathroom featuring a dual vanity sink as well as a spacious Walk-In Closet. You’ll also find Two additional Large Bedrooms, full Bathroom, and Laundry Room! All D.R. Horton Iowa homes include our America’s Smart Home™ Technology as well as DEAKO® decorative plug-n-play light switches. Photos may be similar but not necessarily of subject property, including interior and exterior colors, finishes and appliances. Special financing is available through Builder’s preferred lender offering exceptionally low 30-year fixed FHA/VA and Conventional Rates. See Builder representative for details on how to save THOUSANDS of dollars!
- Type:
- Single Family
- Sq.Ft.:
- 1,498
- Status:
- Active
- Beds:
- 4
- Lot size:
- 0.18 Acres
- Year built:
- 2022
- Baths:
- 3.00
- MLS#:
- 647144
ADDITIONAL INFORMATION
*MODEL HOME-NOT FOR SALE* - Builder’s preferred lender offers exceptionally low 30-year fixed FHA/VA and Conventional Interest Rates. Calls us for details on how to save THOUSANDS of dollars! - D.R. Horton, America’s Builder, presents the Hamilton in our Fox Ridge Community in West Des Moines within the Norwalk School District. The Great Western Bike Train runs through the community! Hike, bike, run, or walk along the former Great Western Railroad. The Hamilton Ranch home includes 4 Bedrooms, 3 Bathrooms, and a Finished Basement providing nearly 2200 sqft of total living space! In the Main Living Area, you’ll find an open Great Room featuring a cozy fireplace. The Kitchen includes a Walk-In Pantry, Quartz Countertops & a Large Island overlooking the Dining and Great Room. The Primary Bedroom offers a Walk-In Closet, as well as an ensuite bathroom with dual vanity sink & walk-in shower. Two additional Large Bedrooms and the second full bathroom are split from the Primary Bedroom at the opposite side of the home. In the Finished Lower Level, you’ll find an additional Oversized living space along with the Fourth Bed, full bath, and tons of storage space! All D.R. Horton Iowa homes include our America’s Smart Home™ Technology as well as DEAKO® decorative plug-n-play light switches. Photos may be similar but not necessarily of subject property, including interior and exterior colors, finishes and appliances.
- Type:
- Single Family
- Sq.Ft.:
- 2,053
- Status:
- Active
- Beds:
- 4
- Lot size:
- 0.22 Acres
- Year built:
- 2022
- Baths:
- 3.00
- MLS#:
- 647143
ADDITIONAL INFORMATION
*MODEL HOME -NOT FOR SALE* D.R. Horton, America’s Builder, presents the Bellhaven located in our Fox Ridge Community in West Des Moines within the Norwalk School District. The Great Western Bike Train runs through the community! A 19-mile journey awaits you - Hike, bike, run, walk, or cross-country ski along the former Great Western Railroad. The Bellhaven is a beautiful, open concept 2-story home that includes 4 Large Bedrooms & 2.5 Bathrooms. Upon entering the Bellhaven you’ll find a Study perfect for an office space. As you make your way through the Foyer, you’ll find a spacious and cozy Great Room complete with a fireplace. The Kitchen with included Quartz countertops is perfect for entertaining with its Oversized Island overlooking the Dining and Living areas. Heading up to the second level, you’ll find the oversized Primary Bedroom featuring an ensuite bathroom and TWO large walk-in closets. The additional 3 Bedrooms, full Bathroom, and Laundry Room round out the rest of the upper level! All D.R. Horton Iowa homes include our America’s Smart Home™ Technology as well as DEAKO® decorative plug-n-play light switches. Photos may be similar but not necessarily of subject property, including interior and exterior colors, finishes and appliances. Special financing is available through Builder’s preferred lender offering exceptionally low 30-year fixed FHA/VA and Conventional Rates. See Builder representative for details on how to save THOUSANDS of dollars!
- Type:
- Land
- Sq.Ft.:
- n/a
- Status:
- Active
- Beds:
- n/a
- Lot size:
- 1.13 Acres
- Baths:
- MLS#:
- 632904
ADDITIONAL INFORMATION
Build your dream home nestled between natural prairie and preserved woodlands. The Preserve offers a mix of topography, including rolling hills, flat prairie, multiple ponds, and several lots that back to conservation land. Enjoy the peaceful serenity of a rural homestead within 5 minutes of countless West Des Moines amenities.
- Type:
- Land
- Sq.Ft.:
- n/a
- Status:
- Active
- Beds:
- n/a
- Lot size:
- 0.99 Acres
- Baths:
- MLS#:
- 632902
ADDITIONAL INFORMATION
Build your dream home nestled between natural prairie and preserved woodlands. The Preserve offers a mix of topography, including rolling hills, flat prairie, multiple ponds, and several lots that back to conservation land. Enjoy the peaceful serenity of a rural homestead within 5 minutes of countless West Des Moines amenities.
- Type:
- Land
- Sq.Ft.:
- n/a
- Status:
- Active
- Beds:
- n/a
- Lot size:
- 1.07 Acres
- Baths:
- MLS#:
- 632895
ADDITIONAL INFORMATION
Build your dream home nestled between natural prairie and preserved woodlands. The Preserve offers a mix of topography, including rolling hills, flat prairie, multiple ponds, and several lots that back to conservation land. Enjoy the peaceful serenity of a rural homestead within 5 minutes of countless West Des Moines amenities.
- Type:
- Land
- Sq.Ft.:
- n/a
- Status:
- Active
- Beds:
- n/a
- Lot size:
- 0.73 Acres
- Baths:
- MLS#:
- 632889
ADDITIONAL INFORMATION
Build your dream home nestled between natural prairie and preserved woodlands. The Preserve offers a mix of topography, including rolling hills, flat prairie, multiple ponds, and several lots that back to conservation land. Enjoy the peaceful serenity of a rural homestead within 5 minutes of countless West Des Moines amenities.
- Type:
- Land
- Sq.Ft.:
- n/a
- Status:
- Active
- Beds:
- n/a
- Lot size:
- 0.85 Acres
- Baths:
- MLS#:
- 632888
ADDITIONAL INFORMATION
Build your dream home nestled between natural prairie and preserved woodlands. The Preserve offers a mix of topography, including rolling hills, flat prairie, multiple ponds, and several lots that back to conservation land. Enjoy the peaceful serenity of a rural homestead within 5 minutes of countless West Des Moines amenities.
Open House:
Saturday, 1/25 9:00-5:00PM
- Type:
- Condo
- Sq.Ft.:
- 1,588
- Status:
- Active
- Beds:
- 3
- Lot size:
- 0.19 Acres
- Year built:
- 2020
- Baths:
- 3.00
- MLS#:
- 626714
ADDITIONAL INFORMATION
MODEL HOME – NOT FOR SALE. Welcome to the community of Mill Ridge! This community features over 12 home plans that features the Forrester, Cayman, Bristow Duplex and Villas. 30-year water proofing foundation, Arlo Video doorbell, passive radon system and more! Quick access to Jordan Creek mall shopping, great restaurants, entertainment, interstate, Waukee schools, walking and bike path trails, parks & more! Preferred Lenders offer $1750 in closing costs. OPEN HOUSE EVERYDAY - 12pm-5pm
ADDITIONAL INFORMATION
Located just off of I-235, the location can't get better! This 1,720 sqft space ia currently in dark shell condition and can be customized to fit your needs. Lease Rate: $15/PSF NNN Property is only listed for lease and lease rate is quoted on a five year term.
ADDITIONAL INFORMATION
Lease Rate: $12.75/PSF NNN Size: 14,129 This space is 14,129 sqft and is built out with four party rooms, two restrooms, an employee office, a large open area, and a bar area. This property is listed for lease only.
ADDITIONAL INFORMATION
First-floor office space that is conveniently located off I-235 and 8th St. Excellent parking in front of the building. Suite #3 is now available. The space is built out with three offices, private restroom, and a large open area. Asking rate is $1,850/mo plus utilities. Signage is available on 8th Street. Property is only listed for lease.

This information is provided exclusively for consumers’ personal, non-commercial use, and may not be used for any purpose other than to identify prospective properties consumers may be interested in purchasing. This is deemed reliable but is not guaranteed accurate by the MLS. Copyright 2025 Des Moines Area Association of Realtors. All rights reserved.
West Des Moines Real Estate
The median home value in West Des Moines, IA is $340,000. This is higher than the county median home value of $247,000. The national median home value is $338,100. The average price of homes sold in West Des Moines, IA is $340,000. Approximately 54.73% of West Des Moines homes are owned, compared to 38.78% rented, while 6.5% are vacant. West Des Moines real estate listings include condos, townhomes, and single family homes for sale. Commercial properties are also available. If you see a property you’re interested in, contact a West Des Moines real estate agent to arrange a tour today!
West Des Moines, Iowa has a population of 67,640. West Des Moines is more family-centric than the surrounding county with 37.88% of the households containing married families with children. The county average for households married with children is 34.53%.
The median household income in West Des Moines, Iowa is $76,564. The median household income for the surrounding county is $73,015 compared to the national median of $69,021. The median age of people living in West Des Moines is 36.1 years.
West Des Moines Weather
The average high temperature in July is 85.7 degrees, with an average low temperature in January of 12.6 degrees. The average rainfall is approximately 35.9 inches per year, with 34.1 inches of snow per year.


















