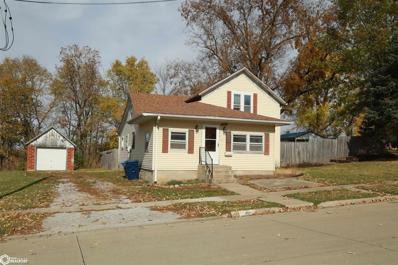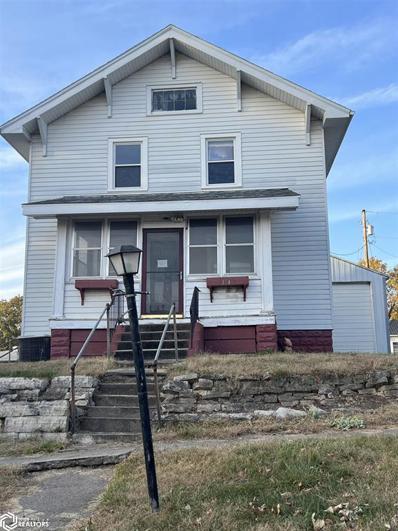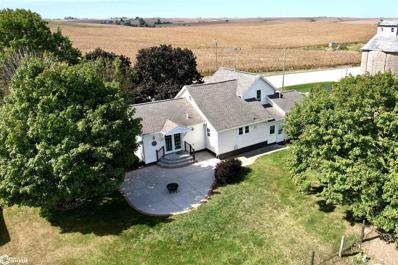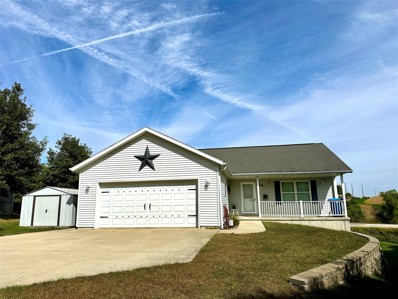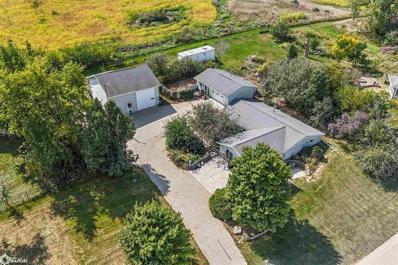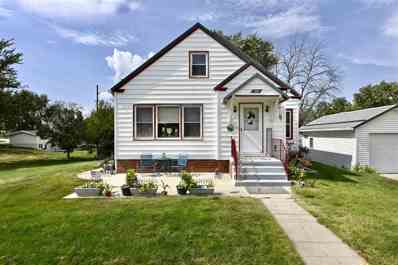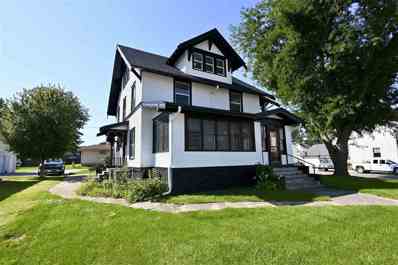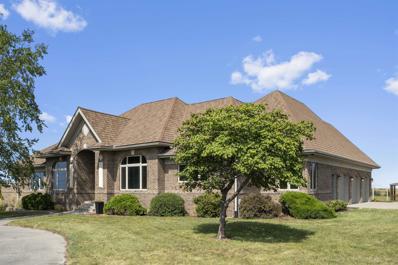Victor IA Homes for Rent
The median home value in Victor, IA is $151,500.
This is
lower than
the county median home value of $192,300.
The national median home value is $338,100.
The average price of homes sold in Victor, IA is $151,500.
Approximately 72.68% of Victor homes are owned,
compared to 12.63% rented, while
14.69% are vacant.
Victor real estate listings include condos, townhomes, and single family homes for sale.
Commercial properties are also available.
If you see a property you’re interested in, contact a Victor real estate agent to arrange a tour today!
$90,000
402 2Nd Victor, IA 52347
- Type:
- Other
- Sq.Ft.:
- 1,356
- Status:
- Active
- Beds:
- 3
- Lot size:
- 0.51 Acres
- Baths:
- 2.00
- MLS#:
- 6322960
- Subdivision:
- IA
ADDITIONAL INFORMATION
This delightful property offers a blend of comfort and charm, ideal for homeowners or investors seeking a cozy home in a small-town setting. Featuring 3 bedrooms, 1 bath. The property sits on a generous lot, providing a great outdoor space for gardening, play, or relaxation.
$105,000
304 6Th Victor, IA 52347
- Type:
- Other
- Sq.Ft.:
- 1,584
- Status:
- Active
- Beds:
- 3
- Lot size:
- 0.17 Acres
- Baths:
- 2.00
- MLS#:
- 6322397
- Subdivision:
- IA
ADDITIONAL INFORMATION
Two-story home with 3 bedrooms and 1 1/2 baths. Main floor boasts the eat-in kitchen with range, additional oven, microwave, refrigerator, garbage disposal and dishwasher. Also on the main floor is the dining room, living room, office, 1/2 bath and enclosed porch. Living and dining rooms are carpeted, but have hardwood underneath. Second floor has 3 bedrooms with hardwood floors, a large laundry room and full bath. Behind the home is a large, heated, 1,350 SF shop with one 12' overhead door and one 14' overhead door. Property is sold in AS-IS condition. So much space and potential! Call today for your viewing!
$254,900
1592 B Victor, IA 52347
- Type:
- Other
- Sq.Ft.:
- 1,855
- Status:
- Active
- Beds:
- 3
- Lot size:
- 0.4 Acres
- Baths:
- 2.00
- MLS#:
- 6321825
- Subdivision:
- IA
ADDITIONAL INFORMATION
Enjoy country living without the upkeep! This charming 4-bedroom home on Highway 21 offers the perfect blend of rural tranquility and modern convenience. The main floor boasts a beautifully updated, spacious living room and a convenient master bedroom. The large bathroom features two sinks, plenty of cabinet space, a soaking tub, and a separate shower, with the added benefit of a nearby main floor laundry room. Upstairs, youâ??ll find three additional bedrooms, providing plenty of space for family or guests. The basement offers ample storage, along with a large crawl space, perfect for organizing seasonal items or extra belongings. Step outside to relax on the lovely patio, overlooking the peaceful countryside and neighboring cattle pasture. With just 0.4 acres of land, you can enjoy the perks of rural living without the hassle of maintaining a large property. The detached 2-stall garage adds extra storage and parking. Donâ??t miss this opportunity to embrace the serenity of country life with minimal upkeep!
$297,900
104 Court Street Victor, IA 52347
- Type:
- Single Family
- Sq.Ft.:
- 1,232
- Status:
- Active
- Beds:
- 4
- Lot size:
- 0.28 Acres
- Year built:
- 2003
- Baths:
- 3.00
- MLS#:
- 705039
ADDITIONAL INFORMATION
Welcome to this beautiful 2003 ranch home nestled on a peaceful cul-de-sac in Victor, offering serene country views. The open-concept design seamlessly connects the living, dining, and kitchen areas, making it perfect for entertaining or daily family life. Step through the dining room’s sliding doors to enjoy serene country views from the deck, or unwind on the covered front porch. The main floor features a master suite with two closets and an en-suite bathroom, two additional bedrooms, and a full bathroom. Just inside the garage’s walk-in door is a convenient mudroom/laundry room. The finished basement is ideal for hosting, with a billiard room, a built-in bar, a family room, and a walk-out patio. You’ll also find a large full bathroom and an additional bedroom with a walk-in closet downstairs. The attached two-stall garage provides plenty of space for vehicles and storage. This home offers the best of both worlds: a quiet country feel while being just on the edge of town. Don’t miss out on this beautiful property!
$372,000
2364 400th Victor, IA 52347
- Type:
- Other
- Sq.Ft.:
- 1,872
- Status:
- Active
- Beds:
- 2
- Lot size:
- 1.04 Acres
- Baths:
- 1.00
- MLS#:
- 6321447
- Subdivision:
- IA
ADDITIONAL INFORMATION
Find peace and tranquility in this rural setting on just over an acre in central Iowa. Besides gorgeous views this property has much to offer including almost 1,900 square feet of living space, oversized heated 2 car garage with workshop, 30x30 heated outbuilding with 12' overhead door and water hydrant, a detached 3 season room, AND pole building with storage and horse stall leading to fenced in corral. The main home boast a large family room with vaulted ceilings and gas fireplace. Adjacent is a dining area connected to a spacious kitchen with center island, appliances, built-in hutch, and walk-in pantry. Down the hall is a large bathroom with custom shower stall, the laundry room, and master bedroom. A second bedroom is on the opposite side of home. An added amenity is a wood burning bolier that is able to heat the home, garage and 30x30 shop reducing your energy costs significantly. Enjoy the outdoors overlooking a valley from your very own hot tub or enjoy a fire under the stars. Read a book or play a game in the 3 season room with windows surround. The detached garage has an added shop that doubles as a kennel with fenced in area. Call today to view this unique property.
$135,000
201 Franklin St Victor, IA 52347
- Type:
- Single Family
- Sq.Ft.:
- 1,224
- Status:
- Active
- Beds:
- 2
- Lot size:
- 0.33 Acres
- Year built:
- 1946
- Baths:
- 2.00
- MLS#:
- 202405388
- Subdivision:
- N/A
ADDITIONAL INFORMATION
$285,900
607 3rd St Victor, IA 52347
- Type:
- Single Family
- Sq.Ft.:
- 2,514
- Status:
- Active
- Beds:
- 6
- Lot size:
- 0.2 Acres
- Year built:
- 1919
- Baths:
- 4.00
- MLS#:
- 202404932
- Subdivision:
- Unknown
ADDITIONAL INFORMATION
$1,175,000
2213 Hwy 6 Victor, IA 52347
- Type:
- Other
- Sq.Ft.:
- n/a
- Status:
- Active
- Beds:
- 3
- Lot size:
- 15.27 Acres
- Year built:
- 1999
- Baths:
- 3.00
- MLS#:
- 20233962
ADDITIONAL INFORMATION
Luxurious, timeless, and versatile, this majestic estate is a true gem tucked away on 15.27 sprawling acres. Perfectly positioned with a hard surface frontage road, it promises both tranquility and functionality, allowing you to escape the daily rush while simultaneously running a business right from home. Dreamt of keeping horses, hosting wine tastings, or indulging in other hobbies? This property has the space and facilities to make those dreams a reality. Outdoor enthusiasts will be enchanted by the fully stocked pond, complete with a pier and sitting benches, inviting relaxation and serene moments. The meticulously constructed house is a testament to longevity and quality, with its concrete and brick edifice capped with a durable steel roof. Its exterior charms further with a fireplace-adorned gazebo overlooking the expansive backyard, and a 'man cave' garage that’s both insulated and heated, boasting its very own bathroom. The utility isn’t forgotten, evidenced by the 30'x60' building, heated and fitted with overhead doors, perfect for housing RVs, boats, or other ventures. Another utility shop stands ready for storing lawn equipment and more. The home's interior exudes luxury at every turn. As you step inside, the gleaming Brazilian cherry floors greet you, guiding your gaze to elegant Pella windows, intricately arched walls, specialty tray ceilings, and radiant light fixtures. The living room embodies sophistication with its cherry wood pillars, built-ins, and gas fireplace, while sweeping windows perfectly frame picturesque outdoor scenes. The open-concept kitchen is both functional and stylish, featuring fresh paint and new countertops. The main floor also hosts a convenient laundry room and an opulent master suite, complete with dual closets, tray ceilings, a jetted tub, and direct access to a concrete deck offering panoramic pond views. Additionally, a well-placed half bath on this level adds convenience for hosting guests. Venture to the lower level to discover more amenities: a spacious bathroom featuring another jetted tub, a designated workout zone, a bar, and a cozy family entertainment space. Tiled heated floors add a touch of warmth, and the area concludes with two supplementary bedrooms. Additionally, this estate is crafted with high structural integrity, boasting disaster-resilient construction, ensuring maximum energy efficiency, and achieving high STC ratings with Sound Transmission Classification of 50-51 or better. Its sustainable, high-quality construction incorporates ICF (Insulating Concrete Forms), further enhancing its durability and environmental footprint. Whether you desire a multi-purpose residence or a luxurious haven to call home, this property delivers, intertwining opulence with endless possibilities.
Albert Wright Page, License B62241000, Xome Inc., License FO5635000, [email protected], 844-400-XOME (9663), 4471 North Billman Estates, Shelbyville, IN 46176

Listings courtesy of NoCoast MLS as distributed by MLS GRID. Based on information submitted to the MLS GRID as of {{last updated}}. All data is obtained from various sources and may not have been verified by broker or MLS GRID. Supplied Open House Information is subject to change without notice. All information should be independently reviewed and verified for accuracy. Properties may or may not be listed by the office/agent presenting the information. Properties displayed may be listed or sold by various participants in the MLS.

This information is provided exclusively for consumers’ personal, non-commercial use, and may not be used for any purpose other than to identify prospective properties consumers may be interested in purchasing. This is deemed reliable but is not guaranteed accurate by the MLS. Copyright 2024 Des Moines Area Association of Realtors. All rights reserved.
Information is provided exclusively for consumers personal, non - commerical use and may not be used for any purpose other than to identify prospective properties consumers may be interested in purchasing. Copyright 2024 , Iowa City Association of REALTORS
Information is provided exclusively for consumers personal, non - commercial use and may not be used for any purpose other than to identify prospective properties consumers may be interested in purchasing. Copyright 2024 Northeast Iowa Regional Board of Realtors. All rights reserved. Information is deemed reliable but is not guaranteed.
