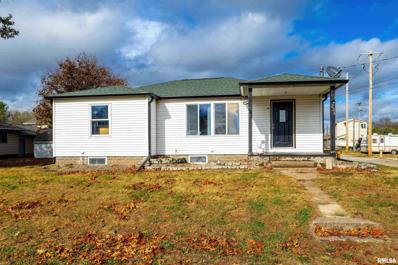Princeton IA Homes for Rent
The median home value in Princeton, IA is $345,000.
This is
higher than
the county median home value of $200,700.
The national median home value is $338,100.
The average price of homes sold in Princeton, IA is $345,000.
Approximately 66.06% of Princeton homes are owned,
compared to 10.64% rented, while
23.29% are vacant.
Princeton real estate listings include condos, townhomes, and single family homes for sale.
Commercial properties are also available.
If you see a property you’re interested in, contact a Princeton real estate agent to arrange a tour today!
- Type:
- Single Family
- Sq.Ft.:
- 1,082
- Status:
- Active
- Beds:
- 3
- Lot size:
- 0.14 Acres
- Year built:
- 1948
- Baths:
- 2.00
- MLS#:
- QC4258115
- Subdivision:
- Atherton
ADDITIONAL INFORMATION
3 bedroom Ranch in North Scott under $200,000!! This move in ready 3-4 bedroom home is located on a quiet street in Princeton with a river view from the porch! Enjoy small town living just a couple blocks to the elementary school and a block to the Mississippi River. Main level has a spacious living room with large windows to let in the natural light. The kitchen has tiled floors and lots of cabinet space. All kitchen appliances stay! Also on the main level are 3 bedrooms and a full bathroom. Master bedroom even has a small half bath!! Basement could easily be finished for even more living space. Currently has a partially finished toy room that could be an office or 4th non conforming bedroom. The back yard has space to play and 2 garages. The first garage is 24 x 24 and was built in 2004. Also an extra workshop/ building that is perfect for storing all your outdoor toys!
Andrea D. Conner, License 471020674, Xome Inc., License 478026347, [email protected], 844-400-XOME (9663), 750 Highway 121 Bypass, Ste 100, Lewisville, TX 75067

Listings courtesy of RMLS Alliance as distributed by MLS GRID. Based on information submitted to the MLS GRID as of {{last updated}}. All data is obtained from various sources and may not have been verified by broker or MLS GRID. Supplied Open House Information is subject to change without notice. All information should be independently reviewed and verified for accuracy. Properties may or may not be listed by the office/agent presenting the information. Properties displayed may be listed or sold by various participants in the MLS. All information provided by the listing agent/broker is deemed reliable but is not guaranteed and should be independently verified. Information being provided is for consumers' personal, non-commercial use and may not be used for any purpose other than to identify prospective properties consumers may be interested in purchasing. Copyright © 2024 RMLS Alliance. All rights reserved.
