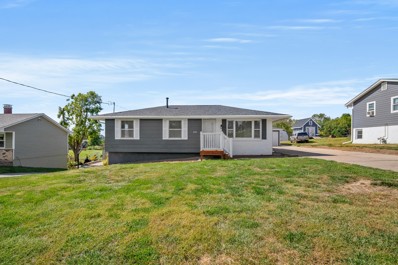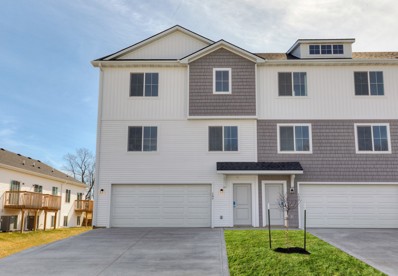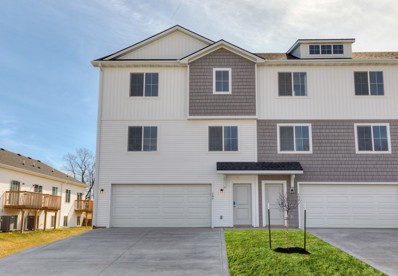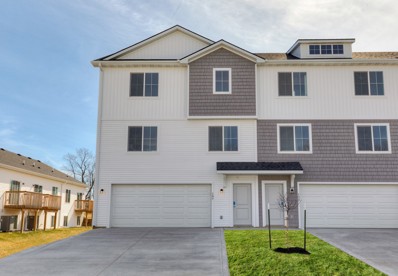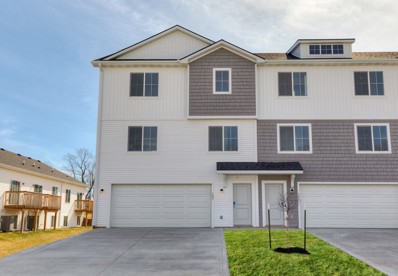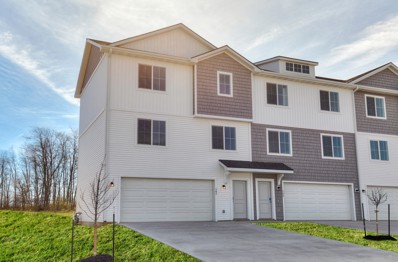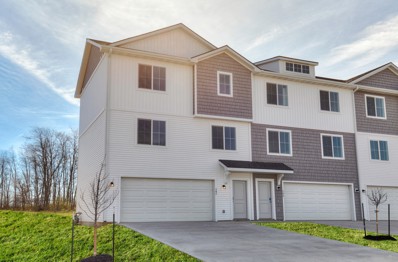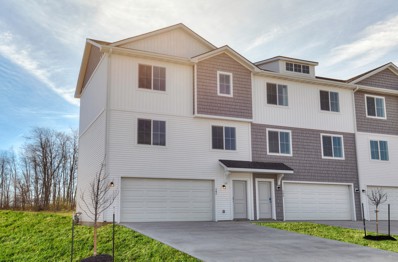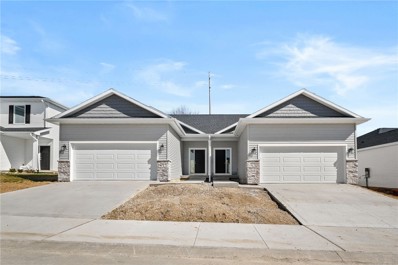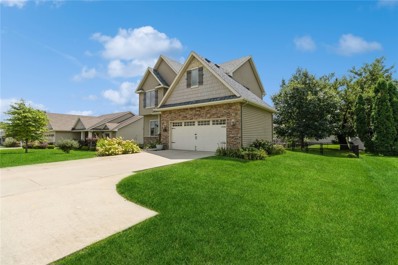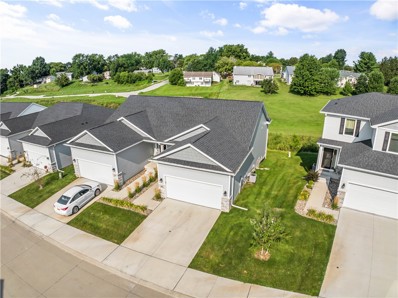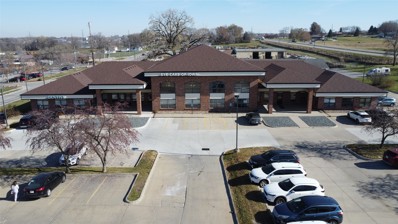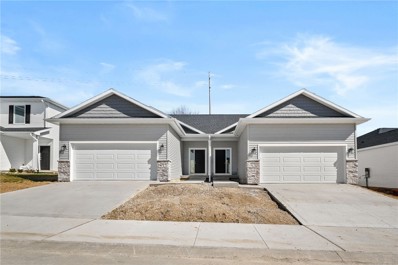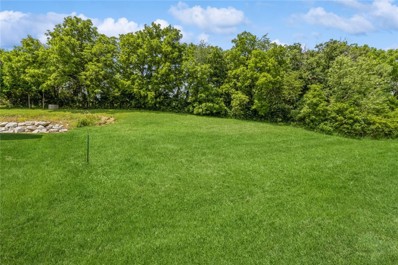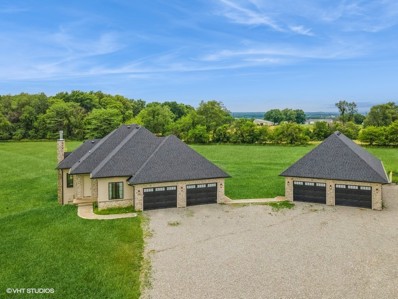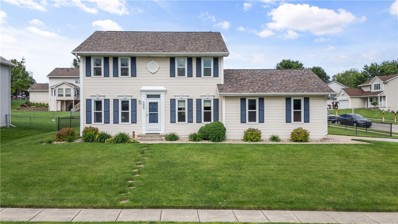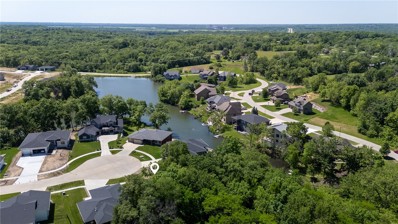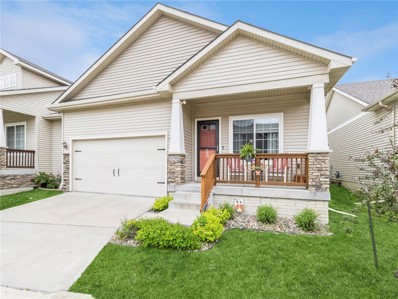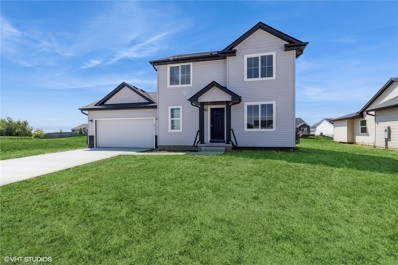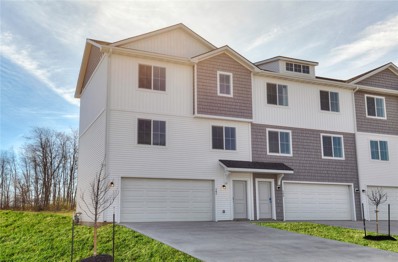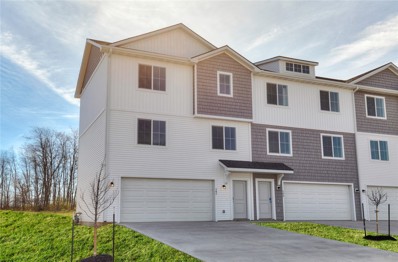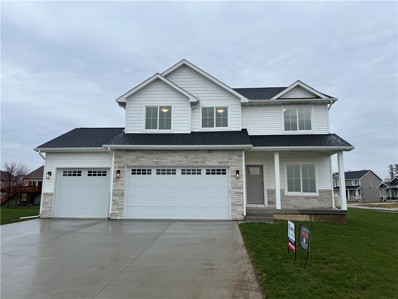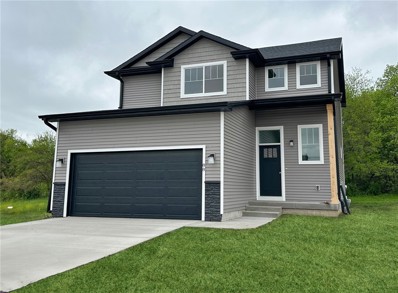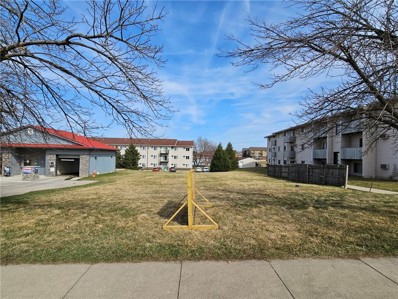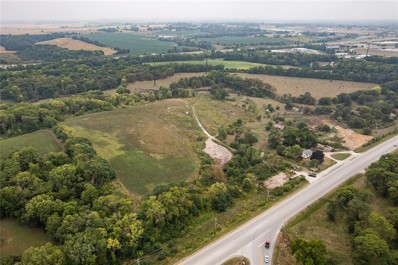Pleasant Hill IA Homes for Rent
- Type:
- Single Family
- Sq.Ft.:
- 1,263
- Status:
- Active
- Beds:
- 4
- Lot size:
- 0.26 Acres
- Year built:
- 1972
- Baths:
- 2.00
- MLS#:
- 704651
ADDITIONAL INFORMATION
This updated ranch home offers the perfect blend of modern comfort and classic charm. Nestled in the heart of Pleasant Hill, it boasts a host of recent upgrades, including a fresh coat of paint, a new roof, a recently rebuilt detached 2-car garage, spacious deck, wood fence, and more. Inside, you'll find a bright and inviting living room, dining area, and galley kitchen. The cozy family room located at the back of the home features a fireplace and offers direct access to the new deck. On the main floor, you'll discover three generously sized bedrooms and a full bathroom. The partially finished walk-out lower level includes a fourth bedroom, a ¾ bathroom, and a flexible space that can be customized to suit your needs, whether it's a second family room, a playroom, or a rec room. Outside, the expansive backyard is fully fenced and includes a large storage shed that has also been restored with new siding and a new roof. Don't miss this opportunity to make this stunning home yours! All information obtained from Seller and public records.
Open House:
Sunday, 12/8 1:00-4:00PM
- Type:
- Condo
- Sq.Ft.:
- 1,386
- Status:
- Active
- Beds:
- 2
- Lot size:
- 0.05 Acres
- Year built:
- 2023
- Baths:
- 3.00
- MLS#:
- 704462
ADDITIONAL INFORMATION
Kimberley Development presents the Harrison 4-Plex townhomes. This modern, spacious plan includes: 2 large bedrooms, 2.5 bathrooms, 1,386 finished SF, 2 car attached garage w/ openers, treated deck, all appliances, & 5-year tax abatement! The main floor has a large & open kitchen/dining/great room area perfect for entertaining, 1/2 bathroom for guests, & has waterproof LVP flooring throughout. Modern kitchen design w/ painted cabinets, ample sized pantry, granite counter tops, SS kitchen appliances w/ refrigerator, & electric fireplace. The upper floor has a wide staircase, making it easy to move items upstairs, 2 spacious bedrooms w/ private bathrooms, & laundry area w/ washer/dryer included. The extra deep garage provides enough room for larger vehicles & room to store personal items. Other highlights are treated deck w/ stairs to the ground, no maintenance vinyl siding, 30 yr. shingles, open green space in back yard, walking trail, fully sodded yard, 1 year builder warranty, & 5-year tax abatement. Development is conveniently located close to parks, walking trails, grocery store & schools. Use Preferred lender: Patrick Conway 515-229-1477 and get up to $2,000 in closing costs. All photos are similar to the actual property.
Open House:
Sunday, 12/8 1:00-4:00PM
- Type:
- Condo
- Sq.Ft.:
- 1,364
- Status:
- Active
- Beds:
- 2
- Lot size:
- 0.05 Acres
- Year built:
- 2023
- Baths:
- 3.00
- MLS#:
- 704461
ADDITIONAL INFORMATION
Kimberley Development presents the Harrison 4-Plex townhomes. This modern, spacious plan includes: 2 large bedrooms, 2.5 bathrooms, 1,364 finished SF, 2 car attached garage w/ openers, treated deck, all appliances, & 5-year tax abatement! The main floor has a large & open kitchen/dining/great room area perfect for entertaining, 1/2 bathroom for guests, & has waterproof LVP flooring throughout. Modern kitchen design w/ painted cabinets, ample sized pantry, granite counter tops, SS kitchen appliances w/ refrigerator, & electric fireplace. The upper floor has a wide staircase, making it easy to move items upstairs, 2 spacious bedrooms w/ private bathrooms, & laundry area w/ washer/dryer included. The extra deep garage provides enough room for larger vehicles & room to store personal items. Other highlights are treated deck w/ stairs to the ground, no maintenance vinyl siding, 30 yr. shingles, open green space in back yard, walking trail, fully sodded yard, 1 year builder warranty, & 5-year tax abatement. Development is conveniently located close to parks, walking trails, grocery store & schools. Use Preferred lender: Patrick Conway 515-229-1477 and get up to $2,000 in closing costs. All photos are similar to the actual property.
Open House:
Sunday, 12/8 1:00-4:00PM
- Type:
- Condo
- Sq.Ft.:
- 1,386
- Status:
- Active
- Beds:
- 2
- Lot size:
- 0.04 Acres
- Year built:
- 2023
- Baths:
- 3.00
- MLS#:
- 704460
ADDITIONAL INFORMATION
Kimberley Development presents the Harrison 4-Plex townhomes. This modern, spacious plan includes: 2 large bedrooms, 2.5 bathrooms, 1,386 finished SF, 2 car attached garage w/ openers, treated deck, all appliances, & 5-year tax abatement! The main floor has a large & open kitchen/dining/great room area perfect for entertaining, 1/2 bathroom for guests, & has waterproof LVP flooring throughout. Modern kitchen design w/ painted cabinets, ample sized pantry, granite counter tops, SS kitchen appliances w/ refrigerator, & electric fireplace. The upper floor has a wide staircase, making it easy to move items upstairs, 2 spacious bedrooms w/ private bathrooms, & laundry area w/ washer/dryer included. The extra deep garage provides enough room for larger vehicles & room to store personal items. Other highlights are treated deck w/ stairs to the ground, no maintenance vinyl siding, 30 yr. shingles, open green space in back yard, walking trail, fully sodded yard, 1 year builder warranty, & 5-year tax abatement. Development is conveniently located close to parks, walking trails, grocery store & schools. Use Preferred lender: Patrick Conway 515-229-1477 and get up to $2,000 in closing costs. All photos are similar to the actual property.
Open House:
Sunday, 12/8 1:00-4:00PM
- Type:
- Condo
- Sq.Ft.:
- 1,364
- Status:
- Active
- Beds:
- 2
- Lot size:
- 0.04 Acres
- Year built:
- 2023
- Baths:
- 3.00
- MLS#:
- 704459
ADDITIONAL INFORMATION
Kimberley Development presents the Harrison 4-Plex townhomes. This modern, spacious plan includes: 2 large bedrooms, 2.5 bathrooms, 1,364 finished SF, 2 car attached garage w/ openers, treated deck, all appliances, & 5-year tax abatement! The main floor has a large & open kitchen/dining/great room area perfect for entertaining, 1/2 bathroom for guests, & has waterproof LVP flooring throughout. Modern kitchen design w/ painted cabinets, ample sized pantry, granite counter tops, SS kitchen appliances w/ refrigerator, & electric fireplace. The upper floor has a wide staircase, making it easy to move items upstairs, 2 spacious bedrooms w/ private bathrooms, & laundry area w/ washer/dryer included. The extra deep garage provides enough room for larger vehicles & room to store personal items. Other highlights are treated deck w/ stairs to the ground, no maintenance vinyl siding, 30 yr. shingles, open green space in back yard, walking trail, fully sodded yard, 1 year builder warranty, & 5-year tax abatement. Development is conveniently located close to parks, walking trails, grocery store & schools. Use Preferred lender: Patrick Conway 515-229-1477 and get up to $2,000 in closing costs. All photos are similar to the actual property.
Open House:
Sunday, 12/8 1:00-4:00PM
- Type:
- Condo
- Sq.Ft.:
- 1,508
- Status:
- Active
- Beds:
- 2
- Lot size:
- 0.06 Acres
- Year built:
- 2023
- Baths:
- 3.00
- MLS#:
- 704458
ADDITIONAL INFORMATION
Kimberley Development presents the Harrison 4-Plex townhomes. This modern, spacious plan includes: 2 large bedrooms, 2.5 bathrooms, 1,508 finished SF, 2 car attached garage w/ openers, treated deck, all appliances, & 5-year tax abatement! The main floor has a large & open kitchen/dining/great room area perfect for entertaining, 1/2 bathroom for guests, & has waterproof LVP flooring throughout. Modern kitchen design w/ painted cabinets, ample sized pantry, granite counter tops, SS kitchen appliances w/ refrigerator, & electric fireplace. The upper floor has a wide staircase, making it easy to move items upstairs, 2 spacious bedrooms w/ private bathrooms, & laundry area w/ washer/dryer included. The extra deep garage provides enough room for larger vehicles & room to store personal items. Other highlights are treated deck w/ stairs to the ground, no maintenance vinyl siding, 30 yr. shingles, open green space in back yard, walking trail, fully sodded yard, 1 year builder warranty, & 5-year tax abatement. Development is conveniently located close to parks, walking trails, grocery store & schools. Use Preferred lender: Patrick Conway 515-229-1477 and get up to $2,000 in closing costs. All photos are similar to the actual property.
Open House:
Sunday, 12/8 1:00-4:00PM
- Type:
- Condo
- Sq.Ft.:
- 1,486
- Status:
- Active
- Beds:
- 2
- Lot size:
- 0.06 Acres
- Year built:
- 2023
- Baths:
- 3.00
- MLS#:
- 704457
ADDITIONAL INFORMATION
Kimberley Development presents the Harrison 4-Plex townhomes. This modern, spacious plan includes: 2 large bedrooms, 2.5 bathrooms, 1,486 finished SF, 2 car attached garage w/ openers, treated deck, all appliances, & 5-year tax abatement! The main floor has a large & open kitchen/dining/great room area perfect for entertaining, 1/2 bathroom for guests, & has waterproof LVP flooring throughout. Modern kitchen design w/ painted cabinets, ample sized pantry, granite counter tops, SS kitchen appliances w/ refrigerator, & electric fireplace. The upper floor has a wide staircase, making it easy to move items upstairs, 2 spacious bedrooms w/ private bathrooms, & laundry area w/ washer/dryer included. The extra deep garage provides enough room for larger vehicles & room to store personal items. Other highlights are treated deck w/ stairs to the ground, no maintenance vinyl siding, 30 yr. shingles, open green space in back yard, walking trail, fully sodded yard, 1 year builder warranty, & 5-year tax abatement. Development is conveniently located close to parks, walking trails, grocery store & schools. Use Preferred lender: Patrick Conway 515-229-1477 and get up to $2,000 in closing costs. All photos are similar to the actual property.
Open House:
Sunday, 12/8 1:00-4:00PM
- Type:
- Condo
- Sq.Ft.:
- 1,508
- Status:
- Active
- Beds:
- 2
- Lot size:
- 0.06 Acres
- Year built:
- 2023
- Baths:
- 3.00
- MLS#:
- 704456
ADDITIONAL INFORMATION
Kimberley Development presents the Harrison 4-Plex townhomes. This modern, spacious plan includes: 2 large bedrooms, 2.5 bathrooms, 1,508 finished SF, 2 car attached garage w/ openers, treated deck, all appliances, & 5-year tax abatement! The main floor has a large & open kitchen/dining/great room area perfect for entertaining, 1/2 bathroom for guests, & has waterproof LVP flooring throughout. Modern kitchen design w/ painted cabinets, ample sized pantry, granite counter tops, SS kitchen appliances w/ refrigerator, & electric fireplace. The upper floor has a wide staircase, making it easy to move items upstairs, 2 spacious bedrooms w/ private bathrooms, & laundry area w/ washer/dryer included. The extra deep garage provides enough room for larger vehicles & room to store personal items. Other highlights are treated deck w/ stairs to the ground, no maintenance vinyl siding, 30 yr. shingles, open green space in back yard, walking trail, fully sodded yard, 1 year builder warranty, & 5-year tax abatement. Development is conveniently located close to parks, walking trails, grocery store & schools. Use Preferred lender: Patrick Conway 515-229-1477 and get up to $2,000 in closing costs. All photos are similar to the actual property.
Open House:
Sunday, 12/8 1:00-3:00PM
- Type:
- Condo
- Sq.Ft.:
- 1,045
- Status:
- Active
- Beds:
- 3
- Year built:
- 2024
- Baths:
- 3.00
- MLS#:
- 703279
ADDITIONAL INFORMATION
Come home to Pleasant Hill will easy access to the entire metro area via nearby Hwy 65 "bypass". Built by Paramount Homes, this twin home comes with an impressive list of standard features and offers 5 year tax abatement. Open floor plan on the main level boasts a large great room with large windows for plenty of natural light. Owners suite on the main level includes full bath and large walk-in closet. You're sure to love the kitchen with plenty of cabinets, quartz counters, and a pantry. The lower level features two BRs, full bath, and family room. Enjoy maintenance free living and let the HOA take care of snow removal and lawn care. Plus stocked fishing pond for use by homeowners. Stop by and tour the available homes. All information obtained from Seller & public records.
- Type:
- Single Family
- Sq.Ft.:
- 1,728
- Status:
- Active
- Beds:
- 3
- Lot size:
- 0.23 Acres
- Year built:
- 2007
- Baths:
- 4.00
- MLS#:
- 701099
ADDITIONAL INFORMATION
This quality-built 2-story home offers a welcoming open floor plan. The mission style woodwork is beautiful and timeless! Featuring 3 bedrooms, including a primary suite with a spacious walk-in closet and ensuite bath; and the perfect reading nook or possible home office. The other 2 bedrooms have a jack & jill bath, perfect for a family with kids.. This residence offers both luxury and convenience, with 4 total baths and a cozy fireplace in the living room. The versatile great room can function as an office or formal dining space, adapting to your lifestyle. The finished walk-out basement includes a family room and additional bathroom, providing extra living space. Enjoy outdoor gatherings on the deck and patio, while the fenced yard ensures a peaceful retreat. Completing this home is a 2-car attached garage and a handy storage shed. Discover your new home today! All information obtained from seller and public records.
- Type:
- Condo
- Sq.Ft.:
- 1,045
- Status:
- Active
- Beds:
- 3
- Lot size:
- 0.08 Acres
- Year built:
- 2021
- Baths:
- 3.00
- MLS#:
- 700463
ADDITIONAL INFORMATION
This stunning walkout townhome, a Paramount Homes resale, boasts 1,735 sq ft of finished space, showcasing superior construction and an array of standard features rarely found at this price. The main level offers 1,055 sq ft, featuring a spacious kitchen with a breakfast bar, a living room bathed in natural light from large windows with a picturesque view of the pond, and a generously sized owner's suite complete with a three-quarter bath and walk-in closet. The walkout lower level adds an additional 680 sq ft, including two bedrooms, a family room, and a full bath. Enjoy the benefits of the Pleasant Hill tax abatement program (2 years left) and a low tax rate, saving you thousands. Located in a peaceful area just minutes from downtown and accessible via Highway 65 "Bypass," this home also benefits from HOA-provided lawn care and snow removal, giving you ample time to fish in the stocked pond. All information obtained from seller and public records.
ADDITIONAL INFORMATION
Located right off of the bypass in Pleasant Hill, this 4,000 sqft space (can be demised down to 2,000 sqft) is ready for your touch! The space is in Vanilla Box condition and can be customized to fit each tenant's individual requirements.
Open House:
Sunday, 12/8 1:00-3:00PM
- Type:
- Condo
- Sq.Ft.:
- 1,075
- Status:
- Active
- Beds:
- 3
- Lot size:
- 0.07 Acres
- Year built:
- 2024
- Baths:
- 3.00
- MLS#:
- 699309
ADDITIONAL INFORMATION
Discover your new home in Lexington Park, the newest community in Pleasant Hill. Built by Paramount Homes, this twin home comes with an impressive list of standard features plus tax abatement and a great location just minutes from anywhere in the metro via nearby Hwy 65 Bypass. Open floor plan on the main level boasts a large great room, eating area, and kitchen. Natural light shines bright through the sliding glass doors to your private patio. You're sure to love the kitchen with plenty of cabinets, quartz counters, and pantry. Easy, main floor laundry in its separate space. Main floor owners suite offers large window, en suite bath, and walk in closet. The lower level is finished with an additional living space, 2 bedrooms, full bath, and storage room. Enjoy maintenance free living and let the HOA take care of snow removal and lawn care. Plus stocked fishing pond for use by homeowners. All information obtained from Seller and public records.
- Type:
- Land
- Sq.Ft.:
- n/a
- Status:
- Active
- Beds:
- n/a
- Lot size:
- 0.35 Acres
- Baths:
- MLS#:
- 699373
ADDITIONAL INFORMATION
Take a drive to the Arbor Lake neighborhood to experience this executive community. The area is beautiful and a great lot to bring your own builder. Take advantage of the incredible Pleasant Hill tax abatement. Minutes away from downtown Des Moines. All information obtained from seller and public records.
- Type:
- Other
- Sq.Ft.:
- 1,823
- Status:
- Active
- Beds:
- 4
- Lot size:
- 6.86 Acres
- Year built:
- 2022
- Baths:
- 4.00
- MLS#:
- 698014
ADDITIONAL INFORMATION
Custom-built walkout ranch home on nearly 7 acres with a huge, attached garage & matching 32' X 52' 6 car detached garage. The main level features 2 bedrooms including a master suite w/private bathroom, walk-in tiled shower, double vanity, laundry & slider out to the massive covered rear deck. 2nd guest bedroom on the main level that also doubles as a home office w/French doors. Open floor plan kitchen, dining, living area w/real wood burning fireplace, mud room & butler pantry. Finished basement w/huge family room and an electric fireplace, 2nd full kitchen with stainless steel appliances including gas stove, full size fridge, microwave & dishwasher. The 3rd & 4th guest bedrooms in the basement both have private 3/4 bathrooms. 2nd set of stairs from the attached garage to the basement. SEP schools. Private setting w/surrounding timber & beautiful country views. Attached garage is bigger than most 4 car garages at 920 sq ft and features two 12' X 8' overhead doors. The 32' X 52' detached building is completely set up for additional finished living space as it was designed for a 1-bedroom apartment with full kitchen, bathroom, laundry, bedroom, & dining area with a slider to a patio area while still providing quite a bit of additional garage space. The detached building was also set up with special trusses to allow for a 48' X 16' living space with 8' ceilings to be finished in the upper level. Call to see today!
- Type:
- Single Family
- Sq.Ft.:
- 1,869
- Status:
- Active
- Beds:
- 4
- Lot size:
- 0.3 Acres
- Year built:
- 1999
- Baths:
- 3.00
- MLS#:
- 696215
ADDITIONAL INFORMATION
Welcome to a true rare find in Pleasant Hill! This meticulously cared for home, nestled on a 0.29-acre corner lot, offers the perfect blend of modern comfort + practical living. Step inside to discover over 2,800 sq ft of living space. The open floor plan is perfect for entertaining, featuring an eat-in kitchen, new quartz counters, and SS appliances, and a living area complete with built-in shelving + fireplace. You'll love the office/den with French doors, formal dining, and half bath. The upper level is home to 4 bedrooms, including a master suite. An additional full bath serves the remaining bedrooms, ensuring ample space for everyone. Downstairs, enjoy nearly 700 sq ft of finish - perfect for an additional entertainment area or kids playroom. Spend your summer days relaxing on the oversized deck overlooking a large, fenced-in yard. This outdoor oasis has a pergola and a custom-built garden shed for storage. Rest easy knowing the major components of the home are relatively new: Roof, windows, appliances, and HVAC system are all less than 8 years old. Plus, enjoy other added upgrades including newer paint, basement carpet, a whole-home humidifier, new fireplace gas line, new front storm door, and extra insulation! One of the many highlights of this property is its location. Located on a private street - a quick drive to downtown Des Moines! Don't miss out on this rare find and schedule your showing today! All information obtained from the seller and public records.
- Type:
- Land
- Sq.Ft.:
- n/a
- Status:
- Active
- Beds:
- n/a
- Lot size:
- 0.8 Acres
- Baths:
- MLS#:
- 696170
ADDITIONAL INFORMATION
Discover the perfect setting for your dream home on this .799-acre wooded walkout lot, nestled in a peaceful cul-de-sac within the SE Polk school district. Located on the southeast side of Pleasant Hill, this development offers access to a common lake, scenic walking trails, and is a quick drive to Yellow Banks Park - ideal for outdoor enthusiasts. Bring your own builder; all city services are readily available. Call your Realtor to view this lot and start dreaming up your new build. All information obtained from the sellers and public records.
- Type:
- Condo
- Sq.Ft.:
- 1,581
- Status:
- Active
- Beds:
- 3
- Lot size:
- 0.1 Acres
- Year built:
- 2015
- Baths:
- 3.00
- MLS#:
- 695161
ADDITIONAL INFORMATION
Immaculate Townhouse in Copper Creek Estates. Ranch style with 2438SF finished. Covered front porch with two and a half car garage with large work/storage area. Three bedrooms, three baths, large MBR with large walk in closet and full bath with two sinks. The family room on the main has a fireplace. The carpet is newer and plush. The kitchen has a large island that can seat five and bar stools stay with the home and a large dining area with stainless appliances. The laundry is on the main floor and the washer and dryer are included. The private back deck is large enough for several people. The basement has one bedroom with a bath and large family room and a large storage room. Security system. All TVs mounted stay with the home. There is a community clubhouse which can be rented for twenty dollars for your special events.
Open House:
Sunday, 12/8 1:00-3:00PM
- Type:
- Single Family
- Sq.Ft.:
- 1,644
- Status:
- Active
- Beds:
- 3
- Lot size:
- 0.24 Acres
- Year built:
- 2024
- Baths:
- 3.00
- MLS#:
- 694092
ADDITIONAL INFORMATION
Fall in love with Jerry's Homes popular Lage floor plan. Main floor features upgraded 9' ceilings, an office, kitchen with quartz countertops and ample cabinets, dining and living area with a gas fireplace. If you love to entertain this has a great open floor plan. Upstairs you'll find the Primary bedroom with a spacious en-suite bathroom double vanities with quartz countertops walk in shower and large walk in closet. Two more bedrooms, full bath, and laundry room. The unfinished walk out basement is stubbed out for a bath and plenty of room for future finishes. Save big with a 5 year tax abatement! Jerry's Homes has been building homes since 1957.
Open House:
Sunday, 12/8 1:00-4:00PM
- Type:
- Condo
- Sq.Ft.:
- 1,364
- Status:
- Active
- Beds:
- 2
- Lot size:
- 0.07 Acres
- Year built:
- 2023
- Baths:
- 3.00
- MLS#:
- 692646
ADDITIONAL INFORMATION
Kimberley Development presents the Harrison 4-Plex townhomes. This modern, spacious plan includes: 2 large bedrooms, 2.5 bathrooms, 1,364 finished SF, 2 car attached garage w/ openers, treated deck, all appliances, & 5-year tax abatement! The main floor has a large & open kitchen/dining/great room area perfect for entertaining, 1/2 bathroom for guests, & has waterproof LVP flooring throughout. Modern kitchen design w/ painted cabinets, ample sized pantry, granite counter tops, SS kitchen appliances w/ refrigerator, & electric fireplace. The upper floor has a wide staircase, making it easy to move items upstairs, 2 spacious bedrooms w/ private bathrooms, & laundry area w/ washer/dryer included. The extra deep garage provides enough room for larger vehicles & room to store personal items. Other highlights are treated deck w/ stairs to the ground, no maintenance vinyl siding, 30 yr. shingles, open green space in back yard, walking trail, fully sodded yard, 1 year builder warranty, & 5-year tax abatement. Development is conveniently located close to parks, walking trails, grocery store & schools. Use Preferred lender: Patrick Conway 515-229-1477 and get up to $2,000 in closing costs. All photos are similar to.
Open House:
Sunday, 12/8 1:00-4:00PM
- Type:
- Condo
- Sq.Ft.:
- 1,508
- Status:
- Active
- Beds:
- 2
- Lot size:
- 0.15 Acres
- Year built:
- 2023
- Baths:
- 3.00
- MLS#:
- 692641
ADDITIONAL INFORMATION
**MODEL HOME - NOT FOR SALE** Kimberley Development presents the Harrison 4-Plex townhomes. This modern, spacious plan includes: 2 large bedrooms, 2.5 bathrooms, 1,508 finished SF, 2 car attached garage w/ openers, treated deck, all appliances, & 5-year tax abatement! The main floor has a large & open kitchen/dining/great room area perfect for entertaining, 1/2 bathroom for guests, & has waterproof LVP flooring throughout. Modern kitchen design w/ painted cabinets, ample sized pantry, granite counter tops, SS kitchen appliances w/ refrigerator, & electric fireplace. The upper floor has a wide staircase, making it easy to move items upstairs, 2 spacious bedrooms w/ private bathrooms, & laundry area w/ washer/dryer included. The extra deep garage provides enough room for larger vehicles & room to store personal items. Other highlights are treated deck w/ stairs to the ground, no maintenance vinyl siding, 30 yr. shingles, open green space in back yard, walking trail, fully sodded yard, 1 year builder warranty, & 5-year tax abatement. Development is conveniently located close to parks, walking trails, grocery store & schools. Use Preferred lender: Patrick Conway 515-229-1477 and get up to $2,000 in closing costs. All photos of the actual property.
- Type:
- Single Family
- Sq.Ft.:
- 2,139
- Status:
- Active
- Beds:
- 4
- Lot size:
- 0.37 Acres
- Year built:
- 2022
- Baths:
- 3.00
- MLS#:
- 691759
ADDITIONAL INFORMATION
Celebrate the holidays in your new, beautiful home! Check out the Abbott plan by Orton Homes. This large two story has over 2100 sq ft finish with 4 bedrooms and 3 bathrooms. Walking up to the home, notice the covered porch which is large enough for sitting and all of your decorations. The spacious main level features a great room, dining room, home office, bathroom, and kitchen with an abundance of cabinets and counterspace including a walk in pantry. You'll love the design selections featuring black hardware and white and wood cabinetry. All of the bedrooms are conveniently located on the 2nd floor. The owners suite is spacious with a walk in closet dreams are made of! The unfinished basement provides a great opportunity to add additional living space. Conveniently located in Pleasant Hill and Southeast Polk Schools, this quiet neighborhood is within walking distance to a park and a short drive to Des Moines and Altoona. Take a look at this gorgeous home and move in before the holidays!
Open House:
Sunday, 12/8 1:00-3:00PM
- Type:
- Single Family
- Sq.Ft.:
- 1,605
- Status:
- Active
- Beds:
- 3
- Lot size:
- 0.24 Acres
- Year built:
- 2024
- Baths:
- 3.00
- MLS#:
- 689478
ADDITIONAL INFORMATION
The 3 bedroom 2.5 bath 2 story Ashton is part of the Roots Collection. The main level features a gorgeous vaulted ceiling entry, spacious living room, electric ship lap fireplace, 9 Ft ceilings, kitchen with plenty of cabinet space, and quartz counter tops throughout. Convenient mudroom located off the 2 car attached garage. The upstairs features a spacious master suite with double quartz vanity and walk-in closet, 2 additional bedrooms, and a laundry room. Basement is already stubbed for a bathroom and ready to finish. Eligible for the Pleasant Hill tax abatement. Jerry's Homes has been building since 1957. Pictures are similar to.
- Type:
- Land
- Sq.Ft.:
- n/a
- Status:
- Active
- Beds:
- n/a
- Lot size:
- 0.28 Acres
- Baths:
- MLS#:
- 683362
ADDITIONAL INFORMATION
Prime Development Opportunity on Sherrylynn Blvd, Pleasant Hill. This ideally located lot offers a fantastic investment opportunity, nestled between the well-frequented car wash and a residential apartment complex on Sherrylynn Blvd. With its strategic positioning, this parcel is perfect for a variety of development projects. Whether you're envisioning a small commercial building, retail shops, or even storage units, the possibilities are endless. Best of all, it's listed well below the county's assessed value, making it an attractive option for savvy investors or business owners looking for their next venture. Don't miss out on securing this prime piece of real estate in Pleasant Hill!
$3,414,300
2155 NE 56th Street Pleasant Hill, IA 50327
- Type:
- Land
- Sq.Ft.:
- n/a
- Status:
- Active
- Beds:
- n/a
- Lot size:
- 56.95 Acres
- Baths:
- MLS#:
- 681597
ADDITIONAL INFORMATION
Don't miss this 56.952 acres with a beautiful setting with trees, creek and so much more. Excellent location with City sewer and utilities at the road for Maximum Development, campground, housing, Commercial and more, Call Now!

This information is provided exclusively for consumers’ personal, non-commercial use, and may not be used for any purpose other than to identify prospective properties consumers may be interested in purchasing. This is deemed reliable but is not guaranteed accurate by the MLS. Copyright 2024 Des Moines Area Association of Realtors. All rights reserved.
Pleasant Hill Real Estate
The median home value in Pleasant Hill, IA is $281,200. This is higher than the county median home value of $247,000. The national median home value is $338,100. The average price of homes sold in Pleasant Hill, IA is $281,200. Approximately 74.37% of Pleasant Hill homes are owned, compared to 24.14% rented, while 1.49% are vacant. Pleasant Hill real estate listings include condos, townhomes, and single family homes for sale. Commercial properties are also available. If you see a property you’re interested in, contact a Pleasant Hill real estate agent to arrange a tour today!
Pleasant Hill, Iowa 50327 has a population of 10,203. Pleasant Hill 50327 is less family-centric than the surrounding county with 33.56% of the households containing married families with children. The county average for households married with children is 34.53%.
The median household income in Pleasant Hill, Iowa 50327 is $76,371. The median household income for the surrounding county is $73,015 compared to the national median of $69,021. The median age of people living in Pleasant Hill 50327 is 39 years.
Pleasant Hill Weather
The average high temperature in July is 85.5 degrees, with an average low temperature in January of 12.2 degrees. The average rainfall is approximately 36 inches per year, with 33.8 inches of snow per year.
