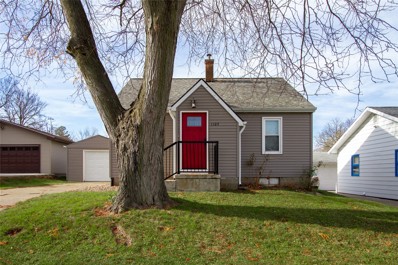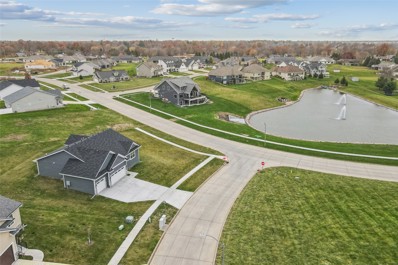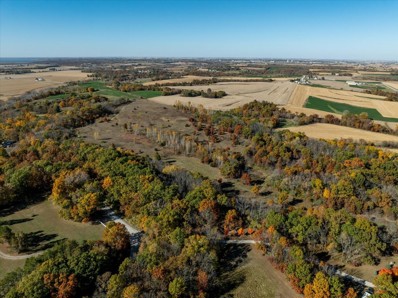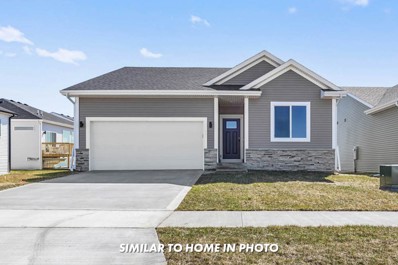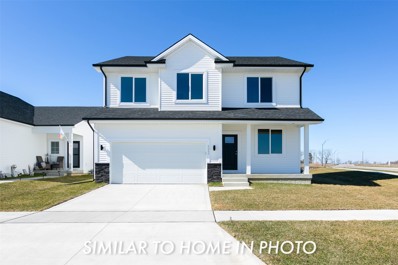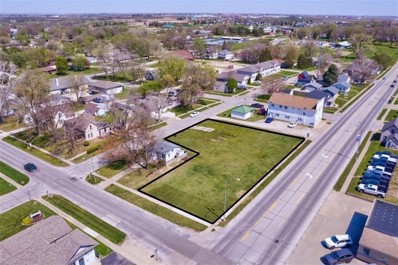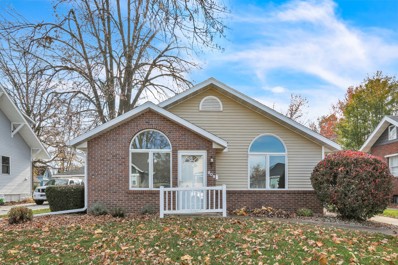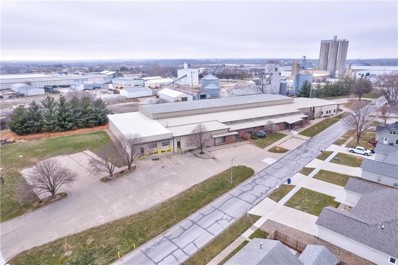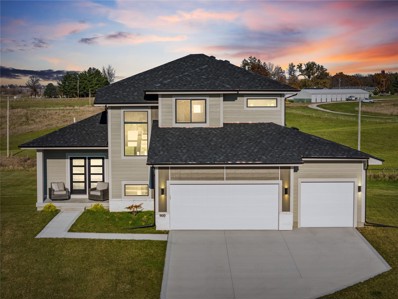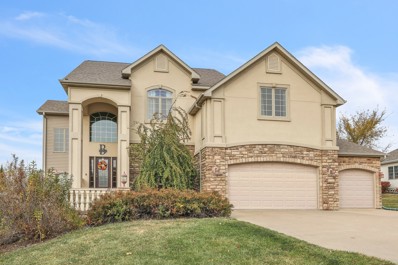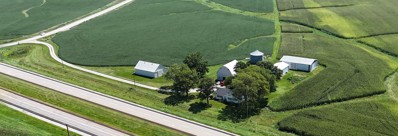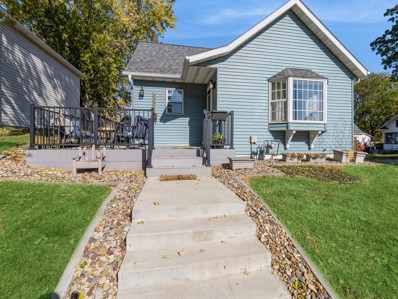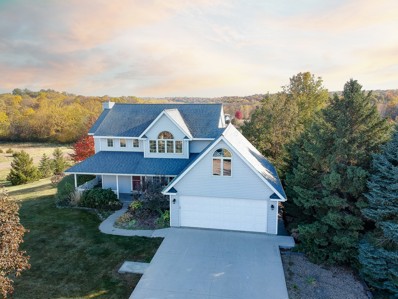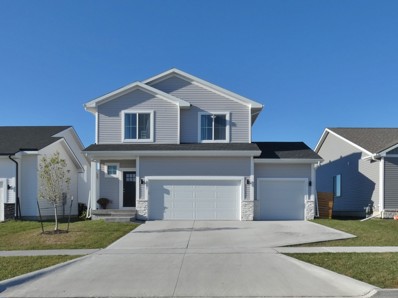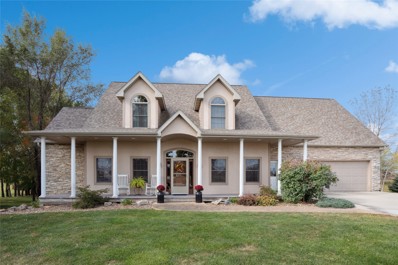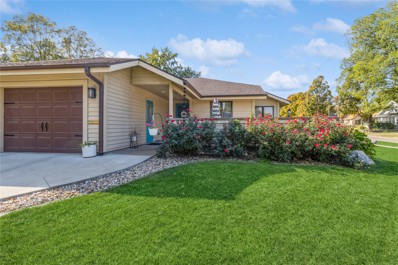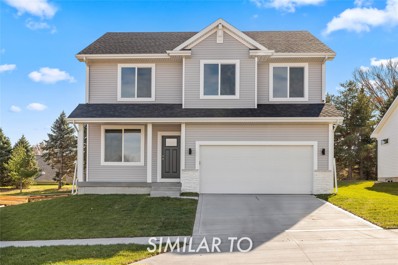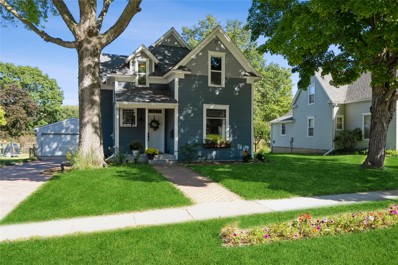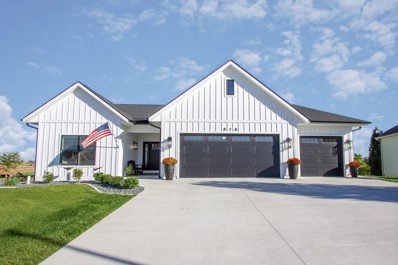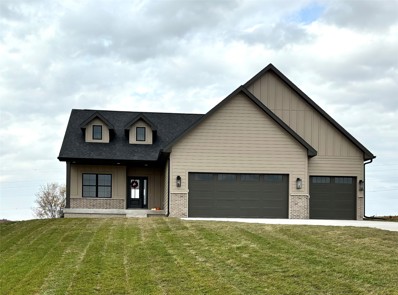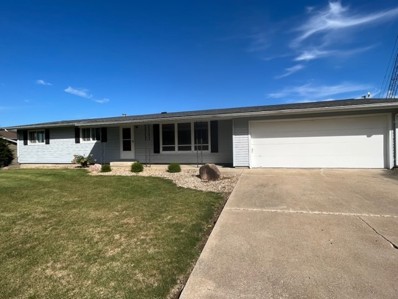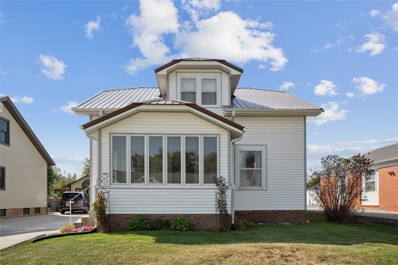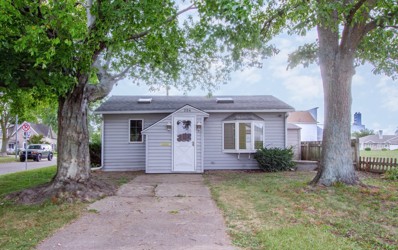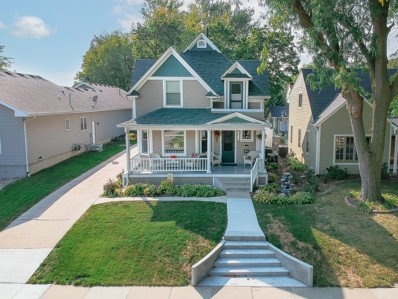Pella IA Homes for Rent
The median home value in Pella, IA is $372,000.
This is
higher than
the county median home value of $215,100.
The national median home value is $338,100.
The average price of homes sold in Pella, IA is $372,000.
Approximately 64.95% of Pella homes are owned,
compared to 31.77% rented, while
3.28% are vacant.
Pella real estate listings include condos, townhomes, and single family homes for sale.
Commercial properties are also available.
If you see a property you’re interested in, contact a Pella real estate agent to arrange a tour today!
$208,000
1109 E 2nd Street Pella, IA 50219
- Type:
- Single Family
- Sq.Ft.:
- 1,026
- Status:
- NEW LISTING
- Beds:
- 2
- Lot size:
- 0.19 Acres
- Year built:
- 1947
- Baths:
- 1.00
- MLS#:
- 708290
ADDITIONAL INFORMATION
This historic two-bedroom bungalow has been beautifully updated and features an open floor plan with a charming designated entry foyer. There are original hardwood floors and an updated kitchen with solid surface countertops and a double oven. There is additional square footage (250 sq ft beyond assessor’s records) with an open loft in the attic, giving the homeowner bonus flex space for an office and tv room upstairs. Don’t miss the additional storage in the knee wall behind the secret pull-out bookcase! Roof and siding, 2017. Pella windows installed 2015-2017. Water heater, 2023. Located near Pella Regional Health Center. Radon mitigation has been installed.
$639,900
1800 Lakeview Drive Pella, IA 50219
- Type:
- Single Family
- Sq.Ft.:
- 1,801
- Status:
- NEW LISTING
- Beds:
- 5
- Lot size:
- 0.49 Acres
- Year built:
- 2024
- Baths:
- 3.00
- MLS#:
- 708166
ADDITIONAL INFORMATION
Welcome to Fountain Hills in Pella! Step inside this stunning 2024-built Destiny Homes Designer Series Legacy plan, a customized executive ranch that perfectly blends style and functionality. This beautiful home features 5 bedrooms and 3 bath areas, offering approximately 1,800 sq. ft. of exquisite living space on the main level, along with an additional 1,179 sq. ft. finished in the lower level. Valuable upgrades include LVP flooring throughout the whole home and a Geothermal HVAC Unit for efficient energy. The main level boasts a spacious great room with tray ceilings and huge windows that flood the space with natural light, complemented by a cozy fireplace. You'll find three well-appointed bedrooms and a convenient mudroom, perfect for keeping your living space organized. The gourmet kitchen is a chef's dream, featuring elegant quartz countertops, an oversized center island, stainless steel appliances, and a walk-in corner pantry. Enjoy seamless access to the backyard through sliding doors off the bumped-out dining area, ideal for outdoor entertaining. Retreat to the spacious ensuite, which includes a luxurious walk-in tile shower and a generous 10 ft. vanity. The finished basement offers a large family room, two additional bedrooms, a full bath, and a wet bar, providing ample space for entertaining family and overnight guests, along with plenty of storage options. Don’t miss the opportunity to make this exceptional home yours! Schedule a showing today!
- Type:
- Land
- Sq.Ft.:
- n/a
- Status:
- NEW LISTING
- Beds:
- n/a
- Lot size:
- 70.43 Acres
- Baths:
- MLS#:
- 708060
ADDITIONAL INFORMATION
Discover the allure of rural Iowa with this expansive 70.43-acre tract, perfectly positioned just south of Pella along scenic Lucas Drive. With fantastic views that stretch across the horizon, this land is ready for your recreational pursuits or to serve as the foundation for your dream home. Featuring extensive TSI, well-maintained trails, and thriving food plots. This land is primed for both outdoor enthusiasts and those aspiring to create a private oasis. Don't miss your chance to own a remarkable piece of Iowa's natural beauty—explore the possibilities today!
$387,000
1132 Foxglove Lane Pella, IA 50219
- Type:
- Single Family
- Sq.Ft.:
- 1,321
- Status:
- NEW LISTING
- Beds:
- 4
- Year built:
- 2024
- Baths:
- 3.00
- MLS#:
- 707940
ADDITIONAL INFORMATION
Plan: (Fremont). Destiny Homes proudly presents the Fremont, a stunning DAYLIGHT ranch offering 2040 square feet of beautifully finished living space. This thoughtfully designed home features 4 bedrooms, 3 bathrooms, and a spacious 2 car garage. The open-concept main level highlights a modern kitchen equipped with Legacy soft-close cabinets, a corner pantry, tile backsplash, quartz countertops, and a center island—perfect for entertaining. The living room boasts abundant natural light from oversized windows and is anchored by a cozy shiplap electric fireplace. The primary suite offers a private retreat with a tiled walk-in shower, dual vanity, and walk-in closet. The finished lower level adds 727 square feet of additional living space, including a bedrooms, a full bath, a large family room, and plenty of storage. As with all Destiny Homes, the Fremont is Energy Star rated and comes with an extended 2-year Builder Warranty. Ask about up to $2,000 in closing cost savings through a preferred lender. Combining quality, efficiency, and value, the Fremont is the perfect place to call home.
$399,000
1153 Foxglove Lane Pella, IA 50219
- Type:
- Single Family
- Sq.Ft.:
- 2,163
- Status:
- NEW LISTING
- Beds:
- 4
- Year built:
- 2024
- Baths:
- 3.00
- MLS#:
- 707924
ADDITIONAL INFORMATION
Plan (Hansbury). Destiny Homes presents the Hansbury, an impressive, spacious home featuring 4 bedrooms, 2.5 bathrooms, and 2163 square feet of stylish and functional living space. The main floor welcomes you with an open layout that blends comfort and style. The great room is bright and inviting, highlighted by large windows and a cozy shiplap fireplace, perfect for gatherings and relaxation. The kitchen offers Legacy soft-close cabinets, a quartz countertop, a center island, and a tiled backsplash, and pantry for extra storage. The large dining area with sliders leads to backyard, ideal for outdoor entertaining and relaxation. The primary suite offers a peaceful retreat with a large walk-in closet, dual vanities, and a luxurious tiled shower. Three additional bedrooms, full bath, and a laundry room complete the upstairs, ensuring convenience and comfort. Built with quality and efficiency, the Briarwood II is Energy Star rated and a 2-year Builder Extended Warranty, giving you peace of mind in your new home. Plus, ask about $2,000 in closing cost assistance when you use our preferred lender. Step into quality and comfort with Destiny Homes and the beautiful Briarwood II.
- Type:
- Land
- Sq.Ft.:
- n/a
- Status:
- NEW LISTING
- Beds:
- n/a
- Lot size:
- 0.36 Acres
- Baths:
- MLS#:
- 708009
ADDITIONAL INFORMATION
Versatile .36 acre commercial lot, primed for business opportunity and development. Situated in a thriving area, this parcel of land offers an ideal location for a new or expanding enterprise. Its generous zoning permits a multitude of commercial possibilities, making it an excellent investment for the future.
$242,000
909 Union Street Pella, IA 50219
- Type:
- Single Family
- Sq.Ft.:
- 1,152
- Status:
- Active
- Beds:
- 2
- Lot size:
- 0.22 Acres
- Year built:
- 1996
- Baths:
- 2.00
- MLS#:
- 707985
ADDITIONAL INFORMATION
Welcome home to the ease of main level living in this bi-attached ranch style duplex. Enjoy the location; walking distance to all the great amenities of downtown historic Pella Iowa. 2 bedrooms, 1 3/4 baths, single detached garage; open kitchen to the dining area. Nice back entry offers stackable washer and dryer. Take a look today!
$1,390,000
309 & 322 South Street Pella, IA 50219
- Type:
- General Commercial
- Sq.Ft.:
- n/a
- Status:
- Active
- Beds:
- n/a
- Lot size:
- 2.7 Acres
- Baths:
- MLS#:
- 707785
ADDITIONAL INFORMATION
Situated on a large parcel of land, this versatile building spans 38,693 SF, providing ample space for office, warehouse, storage, & shop use, including 2 loading docks. A concrete parking lot, offers abundant parking options. With commercial zoning, this property provides flexibility for various business ventures. In addition to the main parcel, it also includes a second .15 acre parcel, providing an additional 5,300 square feet of parking space. Don't miss out on this hard-to-find opportunity in the highly sought-after area of Pella. Embrace the potential this property holds for expanding your business or investment ventures
$509,000
900 Lakeview Drive Pella, IA 50219
- Type:
- Single Family
- Sq.Ft.:
- 1,881
- Status:
- Active
- Beds:
- 3
- Lot size:
- 0.96 Acres
- Year built:
- 2024
- Baths:
- 3.00
- MLS#:
- 707501
ADDITIONAL INFORMATION
Welcome home to this stunning two-story Cedar plan by Destiny Homes! Located in the beautiful Fountain Hills development of Pella, Iowa, you’ll experience high-quality living with easy access to downtown, as well as surrounding communities! This spacious and well-designed home features a modern open-concept layout, perfect for comfortable living and generous entertaining. With its luxurious finishes, ample natural light, and timeless details, every inch of this home showcases quality and craftsmanship. Enjoy the expanded gourmet kitchen, offering even more storage and cooking space, while looking out into your cozy living area, spacious deck, and extra large yard to play or spread out in. The generously sized bedrooms offer both style and function, and the primary bath boasts its custom walk-in tile shower with luxurious glass doors, double vanities, and walk in closet. Owning this home provides the benefit of not only living in the Fountain Hills community, but also allows you to benefit from the convenient access to local amenities, such as local stores, restaurants, and schools. Less than 10 miles from Lake Red Rock, Iowa’s largest lake, the opportunity for boating, and exploring, not far from your front door awaits! Schedule your private tour, and imagine your future in this incredible home by Destiny Homes today!
$595,000
1257 Iowa Street Pella, IA 50219
- Type:
- Single Family
- Sq.Ft.:
- 2,838
- Status:
- Active
- Beds:
- 6
- Lot size:
- 0.49 Acres
- Year built:
- 2006
- Baths:
- 4.00
- MLS#:
- 706847
ADDITIONAL INFORMATION
Welcome to this exquisite 6 bedroom, 3 1/2 bathroom home nestled in a sought-after neighborhood just outside of Pella! This grand property boasts a striking stone exterior and a beautifully landscaped yard, complete with fruit trees, offering a tranquil retreat. Step inside through the impressive grand entrance and discover a spacious floor plan ideal for modern living. The remodeled kitchen features updated appliances, stylish cabinetry, and ample updated counter space. The adjacent formal dining room is perfect for hosting elegant dinners and gatherings. The large primary suite provide a private oasis with plenty of space, including a luxurious en-suite bathroom and walk in closet. Enjoy your morning coffee or unwind in the cozy sitting room; where windows frame breathtaking views filled with sunlight! Additional highlights of this home include a fireplace with custom built-ins in the living area, an updated deck and spacious patio; with basketball hoop; perfect for outdoor entertaining and brand-new shingles for peace of mind. Located in a quiet friendly neighborhood, this home is an ideal place to create lasting memories. Don't miss this rare opportunity - schedule your showing today!
$510,000
645 190th Avenue Pella, IA 50219
- Type:
- Single Family
- Sq.Ft.:
- 1,488
- Status:
- Active
- Beds:
- 3
- Lot size:
- 5 Acres
- Year built:
- 1965
- Baths:
- 2.00
- MLS#:
- 706409
ADDITIONAL INFORMATION
Prime 5-Acre Property with Home, Outbuildings, & a Beautiful White Barn, Near Pella, Iowa! This 5-acre property offers the best of both worlds-- rural living with unbeatable convenience! Located right off the highway, you're just minutes from the highly desirable community of Pella, known for its rich heritage, excellent schools, and vibrant local amenities. This 3-bedroom, 2-bath home provides comfortable living, with spacious rooms and a welcoming atmosphere. Recent updates include a Radon Mitigation System in 2024 for added peace of mind. New windows 2023 in bedrooms, bathroom and living room, New flooring in 2022, New Furnace and A/C in 2017, plus much more! There is a dedicated fruit/canning room that adds extra functionality for those who love to preserve homegrown produce. Perfect for hobby farming or homesteading, the property features a beautiful white barn, along with a machine shed, grainery, grain bin, and a shop ideal for all your equipment, projects, and storage needs. With its prime location and versatile outbuildings, this is a rare opportunity in one of Iowa's most sought-after areas. Don't miss out, schedule your showing today!
$315,000
600 Peace Street Pella, IA 50219
- Type:
- Single Family
- Sq.Ft.:
- 1,129
- Status:
- Active
- Beds:
- 3
- Lot size:
- 0.11 Acres
- Year built:
- 1950
- Baths:
- 2.00
- MLS#:
- 706316
ADDITIONAL INFORMATION
Beautifully updated home just 4 short blocks to the idyllic Pella shops. This well-built home w/metal siding and a huge, attached garage has had the following updates in the past 9 years. Starting on the outside: Shingles, maintenance-free decking & railings, new sidewalk to front door, new front door & storm door, (Pella, of course) and landscape walls were updated at the garage entrance. Inside: all popcorn ceilings changed to executive finish with recessed lights and ceiling fans on main floor & upstairs, trim boards replaced with wide painted trim, new doors, bathroom vanity, toilet, tiling around tub, quartz countertops in bath and kitchen, new paint, quality plank flooring and quality carpet throughout. A partial wall was removed to open up the kitchen to the living room area, painted kitchen cabinets, new faucets and stainless-steel appliances. 2 bedrooms and full bath are on main floor with the 3rd bedroom up, which makes a great master bedroom with the huge closet. Most windows have built-in blinds. The spacious basement has three-quarter bath, laundry area, family/rec room area and plenty of storage. All appliances are included. Mowing is a breeze as downspouts are underground and gutters are screen covered, so no gutters to clean. This beautiful home has Location, Quality & Beauty!
$629,000
813 197th Place Pella, IA 50219
- Type:
- Single Family
- Sq.Ft.:
- 2,285
- Status:
- Active
- Beds:
- 5
- Lot size:
- 5.57 Acres
- Year built:
- 1995
- Baths:
- 4.00
- MLS#:
- 706175
ADDITIONAL INFORMATION
Discover your dream retreat in this spacious 5 bedroom, 3 1/2 bathroom home nestled on 5.5 acres m/l of picturesque land! This area is truly a place homeowners enjoy living! Perfect for hobby farming enthusiasts, this property features a small barn and ample pasture. Step inside to find a warm and inviting living space with two cozy fireplaces, creating the perfect ambiance for gatherings and relaxation. Great kitchen area, and a nice bonus space above the garage to use as you prefer! The home also includes a separate apartment option in the lower level, offering privacy and multi-generational living. The Dingeman Estates area offers to homeowners a 12 acre area AND a 3.5 acre area of common ground that can be enjoyed for walking, atv rides, horse riding, having gatherings or just enjoying the beautiful Fall Colors! Whether you're seeking a peaceful rural lifestyle or a functional hobby farm, this property offers you great options in a sought after neighborhood; and just minutes to downtown Pella! Come take a look today; you'll be glad you did!!
$392,500
2937 Indigo Lane Pella, IA 50219
- Type:
- Single Family
- Sq.Ft.:
- 2,302
- Status:
- Active
- Beds:
- 5
- Lot size:
- 0.11 Acres
- Year built:
- 2024
- Baths:
- 3.00
- MLS#:
- 705881
ADDITIONAL INFORMATION
This home features 5 bedrooms and 3 bathrooms and 2,302 square feet above grade living space. Enjoy the open main floor. The living area with large windows and an electric fireplace. The kitchen has an island, quartz countertops, pantry and stainless steel appliances. The main floor bedroom is perfect for a 5th bedroom, office space or flex area. Right off the garage is a drop zone area with a bench, hooks and a closet. Upstairs, you'll find the primary suite with a walk-in closet, 3 additional bedrooms, a large loft, and laundry. The unfinished lower level offers lots of possibilities for a 6th bedroom, family room and additional storage. Best of all, enjoy the 3 car garage.
- Type:
- Single Family
- Sq.Ft.:
- 2,489
- Status:
- Active
- Beds:
- 5
- Lot size:
- 4.97 Acres
- Year built:
- 2004
- Baths:
- 5.00
- MLS#:
- 705843
ADDITIONAL INFORMATION
Hard to find 4.97 acre acreage close to town with 2 parcels, large 1.5 story home built in 2004 with zero entry, mature trees, covered deck, extra large double attached garage and double oversized tuck under garage for the handyman (even has its own driveway). Gorgeous flat yard for the kids to play offering privacy. Main floor offers: large primary bedroom with HUGE walk-in closet & full bath, solid wood doors, hardwood, 1/2 bath, large great room which opens up to kitchen, pantry, laundry, water closet & office. Upstairs offers 3 large bedrooms with walk-in closets, full bath with dual sinks. Wall at end of the hallway you could open up and finish into a huge game room or 6th bdrm (door/window/closet are all framed-you can view it from the garage attic). Walkout bsmt: 9' ceiling, plumbed for kitchen, needs flooring, bedroom, bath, family room and wonderful storage. 2 staircases to basement. This home offers a ton of space and the sunsets are magical!
$339,900
915 W 3rd Street Pella, IA 50219
- Type:
- Condo
- Sq.Ft.:
- 1,240
- Status:
- Active
- Beds:
- 3
- Lot size:
- 0.15 Acres
- Year built:
- 1986
- Baths:
- 3.00
- MLS#:
- 705832
ADDITIONAL INFORMATION
Gorgeous ranch townhome at corner of W 3rd & Columbus St featuring stunning landscaping, a large private patio & a single car attached garage. Step inside this spacious home featuring over 1800 sqft finished & you are greeted by the spacious entry featuring engineered hardwood floors, off entrance is the convenient laundry rm/half bath w/ new w/d to stay; continue into home & you will find the 2nd main floor bedroom currently being used as a home office; the kitchen is huge & offers a dining space and full SS appliance package, tiled floors & hard surface counters; the living room & dining areas are open w/ sliders to rear open patio w/ great natural light beaming through main level; round out the main level w/ the Primary Ensuite featuring a huge bedroom & 3/4 bath w/ tiled step in shower, granite counters & walk-in closet. The finished lower level features a spacious family room/rec rm; 3/4 bath; kitchenette w/ refrigerator & oven/range; 3rd conforming bedroom w/ egress window, walk-in closet & tons of storage space. Many updates including new furnace, AC, 10-12 year old roof, radon mitigation, new w/d & dishwasher, updated flooring & paint. 915 is situated in a convenient neighborhood and close to the beautiful Pella square! Pick up an investment property for your portfolio or make 915 your home!
$407,050
2901 Primrose Road Pella, IA 50219
- Type:
- Single Family
- Sq.Ft.:
- 2,163
- Status:
- Active
- Beds:
- 4
- Lot size:
- 0.16 Acres
- Year built:
- 2024
- Baths:
- 3.00
- MLS#:
- 705165
ADDITIONAL INFORMATION
Plan (Hansbury). Destiny Homes presents the new and spacious Hansbury plan. The Hansbury features 4 bedrooms, 2 car garage, 2.5 baths and 2,163 sq ft of living space. This Hansbury, on a daylight lot, has everything; including ample entertaining space within the open concept kitchen/great room/dining and sitting/office off the front entry, quartz countertops, kitchen island, walk-in pantry and mudroom. The primary ensuite with large walk-in closet, plus 3 additional bedrooms, bathroom and laundry room are located on the upper level. The unfinished, daylight Lower level is stubbed for future bath and finish. Your path to homeownership starts right now! Energy Star rated with a 2 year extended Builder Warranty. Ask about $2,000 in closing costs provided by preferred lender.
$319,000
900 Lincoln Street Pella, IA 50219
- Type:
- Single Family
- Sq.Ft.:
- 1,369
- Status:
- Active
- Beds:
- 4
- Lot size:
- 0.23 Acres
- Year built:
- 1910
- Baths:
- 2.00
- MLS#:
- 705090
ADDITIONAL INFORMATION
Come delight your eyes once you see all the unique details, updates and features of this charming home! Main level bedroom or office area plus master suite in upper level with walk-in closet and master bath. Carved tulip detail on the sides of the kitchen sink - concrete countertops in the white kitchen - stained glass windows in a number of locations, pocket doors between great room and dining area and wide plank hardwood floors throughout the home. Large yard - newer patio for grilling - oversized garage- most all newer windows - and so much more! (Look for the extra features sheet). Don't wait to call for your private showing today!
$934,900
918 Lakeview Drive Pella, IA 50219
- Type:
- Single Family
- Sq.Ft.:
- 2,280
- Status:
- Active
- Beds:
- 4
- Lot size:
- 0.43 Acres
- Year built:
- 2024
- Baths:
- 4.00
- MLS#:
- 704878
ADDITIONAL INFORMATION
Welcome HOME to this nearly new house in the Fountain Hills neighborhood! This beautiful home is welcoming from the fully landscaped yard, front porch and throughout the home. The kitchen boasts custom cabinets, a large and fun shaped island, gas cooktop, quartz countertops and more. The open floor plan with a gas fireplace and dining area is great for entertaining family and friends! A sitting area is adorned with white built-in shelves with one set of shelves opening to a private room to use as you choose - office, playroom, TV room (use your imagination). The primary bedroom suite is stunning with marble heated floors in the bathroom, walk in tiled shower, toilet room, and walk in closet. The dining area leads to a large maintenance free covered deck. Laundry room with custom cabinetry and office area. Walk down the basement steps to a very large family room with a wet bar including a microwave and beverage fridge. The basement also includes 2 large bedrooms with a full bath and a huge storeroom for all your belongings & decorations. Walk out of the basement to a large, covered patio with rain system & enjoy the beautifully landscaped backyard. With zero entry to the garage, it is anyone's dream. It has an epoxy floor, built in vacuum, heater, 2 ceiling fans, built-in cabinets and mounted TV that stays.
- Type:
- Single Family
- Sq.Ft.:
- 2,856
- Status:
- Active
- Beds:
- 5
- Year built:
- 2015
- Baths:
- 6.00
- MLS#:
- 704859
ADDITIONAL INFORMATION
Riverfront Retreat with Two Stunning Homes! Welcome to your dream riverfront property, featuring two beautifully designed homes nestled along the Des Moines river. This rare offering provides endless possibilities with a private guest house or a unique rental opportunity—all while being surrounded by natural beauty. Main House: Step into the 1512 SF main house with the covered deck overlooking the river, open floor plan, vaulted ceilings that create an airy atmosphere, a cozy fireplace, kitchen pantry. Primary bedroom with private bathroom and walk-in closet. Additional features include main-floor laundry and an expansive garage located under the entire house, offering ample space for vehicles, storage, or a workshop. RV covered storage plus an extra storage garage. A finished gazebo offers a perfect spot for an office or limitless possibilities. Second House: The second home has 1344 SF, 3BR, open-concept with deck overlooking the river. Lower level serves as a garage, storage and flexible space. This home is perfect for guests or as an income-generating rental with privacy and comfort for all who stay. The Property: Set on a stunning, one-of-a-kind riverfront lot, the property offers an amazing setting where you can enjoy fishing, kayaking, or simply savoring the peaceful sounds of the water. Both properties have a dock on the river. A rare opportunity to own a versatile estate in an unbeatable location—don’t miss your chance to make this spectacular property yours.
$655,900
3070 Bos Ridge Road Pella, IA 50219
- Type:
- Single Family
- Sq.Ft.:
- 1,681
- Status:
- Active
- Beds:
- 5
- Lot size:
- 0.64 Acres
- Year built:
- 2024
- Baths:
- 3.00
- MLS#:
- 704652
ADDITIONAL INFORMATION
Introducing Claman Custom Homes to Pella, IA. Welcome to this gorgeous open concept 5 bed 3 bath home.As you enter the home from the covered porch you will be impressed by the attention to detail.The home features 2 beds and 2 baths on the main level, a large open living/kitchen area with brick fireplace, custom cabinetry, expansive windows, and large dining area.Entering from the 3 car garage the sizeable drop zone has room for all of your families essentials.Enjoy cooking any meal in the gourmet kitchen featuring quartz countertops, large sink, custom cabinetry, coffee bar and large walk-in pantry.The dining area is the perfect place for your family gatherings with enough room for a large table and breathtaking views.Enjoy your evenings or get togethers on your covered composite deck located adjacent to the dining area.The main floor primary suite has a tray ceiling and the conveniently located master closet is right next to the laundry room.The master bath features a walk in tile shower with 3 shower heads, private lavatory and quartz double sinks.You will be impressed when entering the lower level by the expansive family room with wet bar & beverage fridge. The lower level also has 3 ample sized bedrooms and a full bath. This home has something for everyone. Claman Custom Homes was the winner of 6 out of 12 Awards at the 2023 Home Show Expo. Come see the attention to detail and style of a Claman Custom Home. Set up a time for your private tour.
$275,000
230 E 10th Street Pella, IA 50219
- Type:
- Single Family
- Sq.Ft.:
- 1,428
- Status:
- Active
- Beds:
- 3
- Lot size:
- 0.29 Acres
- Year built:
- 1969
- Baths:
- 2.00
- MLS#:
- 704495
ADDITIONAL INFORMATION
Don't miss this 1428 square foot ranch home with 3 bedrooms and a full bath on main floor. Mostly new interior doors with wonderful engineered hardwood floors throughout the living room, hallway and bedrooms. The retro modern kitchen includes an oversized utility room with access to garage and back yard patio. Most of this home has been freshly painted and updated. Spacious mostly finished downstairs with half bath.
- Type:
- Single Family
- Sq.Ft.:
- 2,295
- Status:
- Active
- Beds:
- 3
- Lot size:
- 0.22 Acres
- Year built:
- 1932
- Baths:
- 2.00
- MLS#:
- 704166
ADDITIONAL INFORMATION
This incredible 3 bedroom, 2 bathroom home offers an unbeatable combination of space and potential at an incredible price, with 2,295 sq ft ready for you to make it your own. Situated just one block from the Pella Square, you’ll be immersed in all the charm of the community while enjoying the privacy of alley access to not only a spacious 2-car garage but also an additional 1-car detached garage. Upstairs, the possibilities are endless—with false walls throughout, you can easily reconfigure the space to add more bedrooms, a bathroom, or design something completely unique to your taste. Outside, the property features an established apple tree, peach tree, and stunning grape vines, offering a serene outdoor escape. This home brims with potential in a phenomenal location—truly a rare opportunity in Pella, IA!
$179,000
204 E 3rd Street Pella, IA 50219
- Type:
- Single Family
- Sq.Ft.:
- 510
- Status:
- Active
- Beds:
- 1
- Lot size:
- 0.03 Acres
- Year built:
- 1940
- Baths:
- 1.00
- MLS#:
- 704281
ADDITIONAL INFORMATION
Check out a great mixed-use commercial opportunity in Pella, perfect for retail or office space. This flexible property could be transformed into a salon, boutique, café, or any number of commercial ideas, offering endless possibilities for growth. It’s a smart investment in a lively community. Don’t miss your chance to combine business and living in one fantastic spot!
$460,000
911 E 1st Street Pella, IA 50219
- Type:
- Single Family
- Sq.Ft.:
- 1,924
- Status:
- Active
- Beds:
- 4
- Lot size:
- 0.22 Acres
- Year built:
- 1904
- Baths:
- 3.00
- MLS#:
- 703975
ADDITIONAL INFORMATION
Classic charm meets modern comfort in this 4-bedroom 3-bath Victorian home! Nestled in a picturesque neighborhood, this beautifully preserved home is conveniently located to many of Pella's downtown attractions. Throughout the home you will find timeless architectural details including a beautiful staircase, gorgeous woodwork, brick fireplace, original pocket doors, wainscoting, and more. Just off of the front entryway is a bonus sitting area that can be used for any of your multi-purpose wants and needs. The living room offers a more relaxed space and an eye-catching fireplace. The kitchen includes custom-made cabinets and dining space to accommodate for larger gatherings. The main level also includes a laundry room, bedroom, and bathroom. Head upstairs and just off of the staircase, you will find a charming reading nook and balcony. 3 bedrooms, a cozy bath, and a hidden playroom wrap up the second floor features. The basement includes the third bathroom, ample storage, access to the screened in porch, and smaller sitting area. Relax and enjoy the neighborhood view from the large front porch or enjoy the serene backyard from the screened in porch or back patio space. This home includes an XL 3 car garage, offering unparalleled space for multiple vehicles, a workshop, and additional storage. Experience the perfect blend of historic elegance and practical living. Schedule you showing today and see for yourself the charm and convenience this home has to offer.

This information is provided exclusively for consumers’ personal, non-commercial use, and may not be used for any purpose other than to identify prospective properties consumers may be interested in purchasing. This is deemed reliable but is not guaranteed accurate by the MLS. Copyright 2024 Des Moines Area Association of Realtors. All rights reserved.
