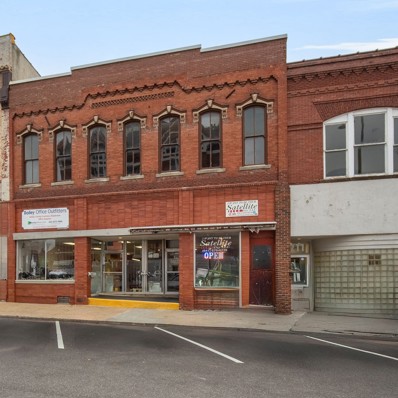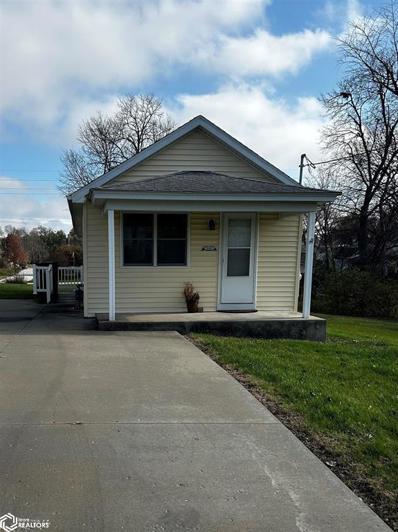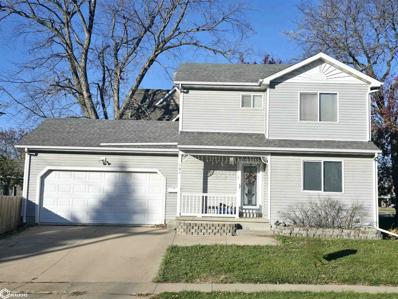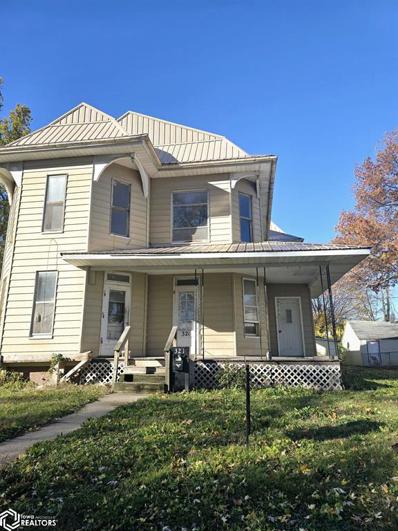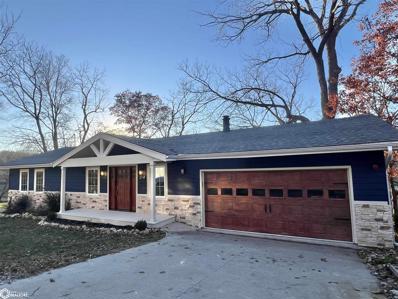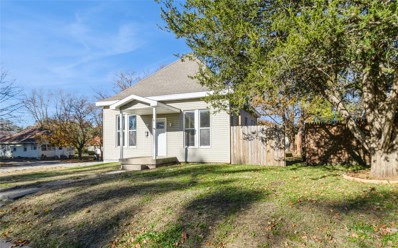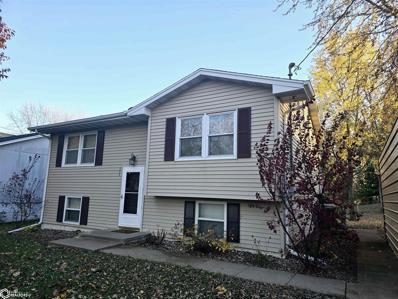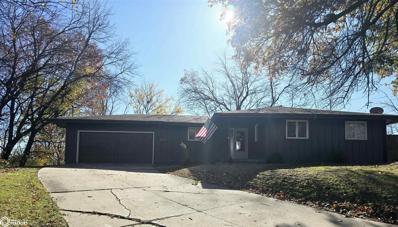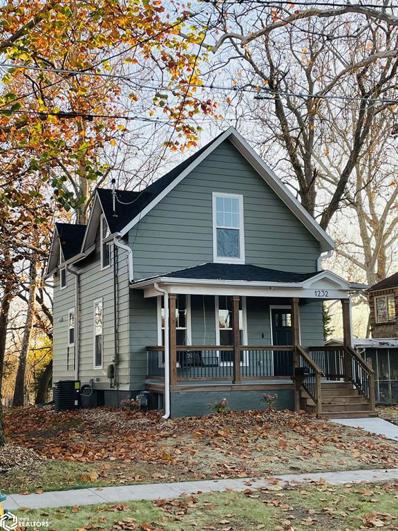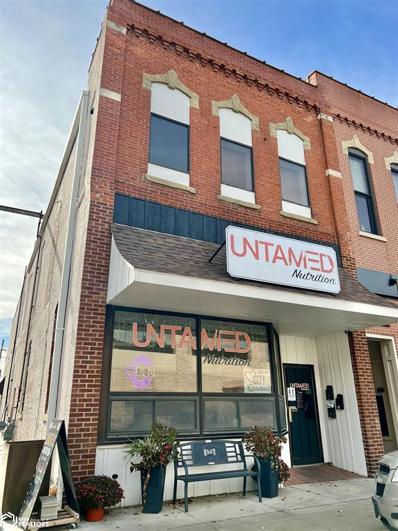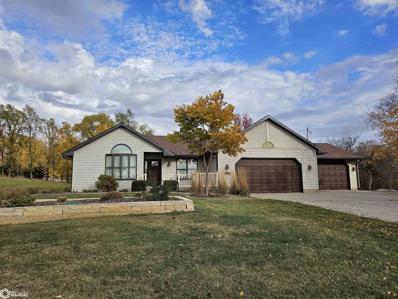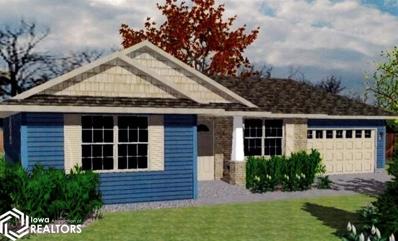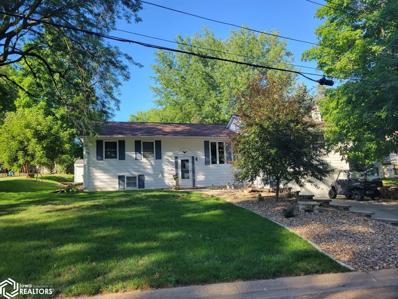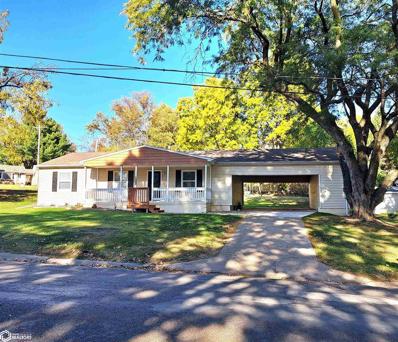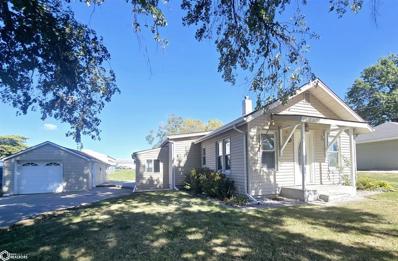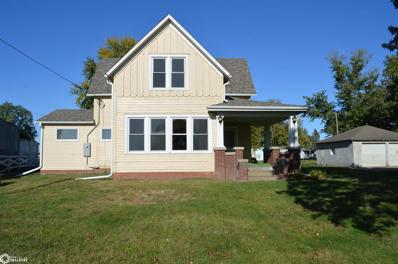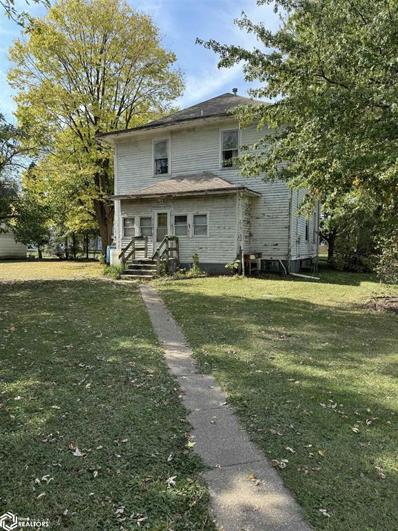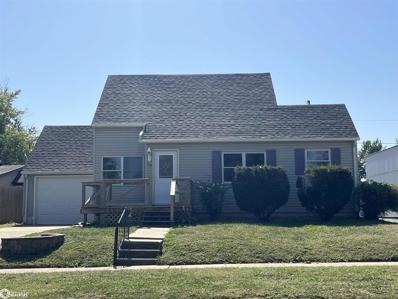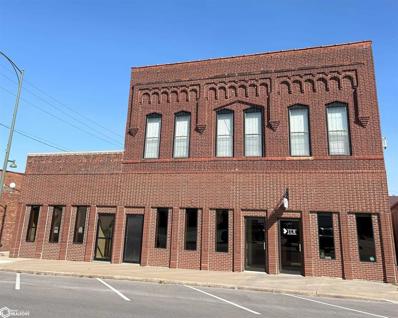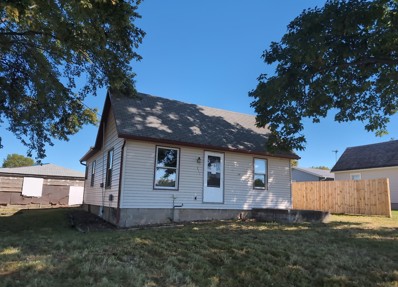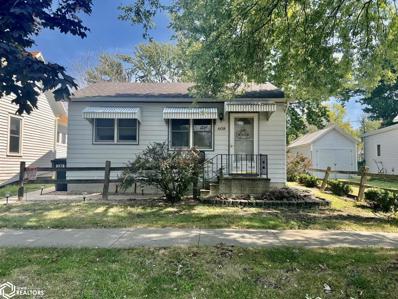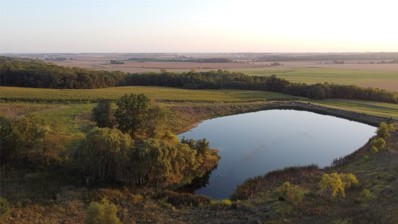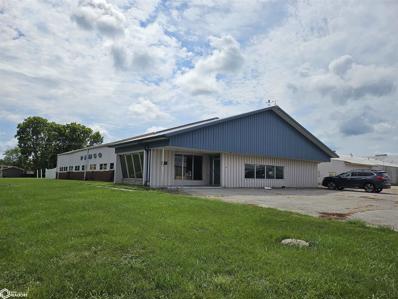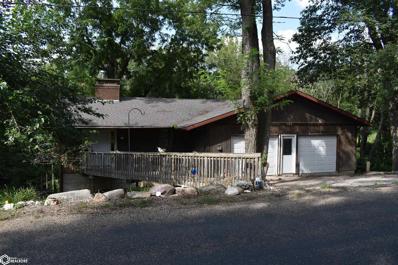Oskaloosa IA Homes for Rent
The median home value in Oskaloosa, IA is $194,000.
This is
higher than
the county median home value of $153,200.
The national median home value is $338,100.
The average price of homes sold in Oskaloosa, IA is $194,000.
Approximately 52.19% of Oskaloosa homes are owned,
compared to 37.66% rented, while
10.15% are vacant.
Oskaloosa real estate listings include condos, townhomes, and single family homes for sale.
Commercial properties are also available.
If you see a property you’re interested in, contact a Oskaloosa real estate agent to arrange a tour today!
$197,770
209 High Avenue Oskaloosa, IA 52577
- Type:
- Retail
- Sq.Ft.:
- 4,080
- Status:
- NEW LISTING
- Beds:
- n/a
- Lot size:
- 0.09 Acres
- Year built:
- 1900
- Baths:
- MLS#:
- 707395
ADDITIONAL INFORMATION
This commercial property is located in the heart of Oskaloosa's downtown business district and just off the historic city square. Oskaloosa is a thriving community, with long standing industry and commerce as well as William Penn University. The main level is currently occupied by two separate businesses. Business tenants can remain at the new owner’s discretion. The upper level is unfinished and unoccupied. Upper level could be renovated into a beautiful loft apartment or third business. There is a carport and adjacent garage in the rear ally for tenant parking. The possibilities are endless and a great investor opportunity! Call the listing agent for showing instructions.
$75,000
414 S J Oskaloosa, IA 52577
- Type:
- Other
- Sq.Ft.:
- 544
- Status:
- NEW LISTING
- Beds:
- 1
- Lot size:
- 0.17 Acres
- Baths:
- 1.00
- MLS#:
- 6323217
- Subdivision:
- IA
ADDITIONAL INFORMATION
414 South J Street in Oskaloosa is an adorable 1-bedroom home near the end of a dead-end street. Home features open living room and updated kitchen, with room for seating at the peninsula, updated bathroom, and laundry area with built in storage. Outside is a concrete driveway, additional side entrance, storage shed, and cozy front porch. Many updates have been made to the property including drywall and flooring. This is a wonderful single-family home or potential income property. It is currently being used as a rental property.
$210,000
101 4Th Oskaloosa, IA 52577
- Type:
- Other
- Sq.Ft.:
- 1,230
- Status:
- NEW LISTING
- Beds:
- 3
- Lot size:
- 0.17 Acres
- Baths:
- 3.00
- MLS#:
- 6323169
- Subdivision:
- IA
ADDITIONAL INFORMATION
This home features three bedrooms and three bathrooms, along with a stylish kitchen that boasts ample counter space and includes all appliances. The master bedroom comes equipped with a ¾ bath and double closets for added convenience. You'll find a welcoming entryway and a conveniently located ½ bath on the main floor. The lower level is finished and includes a family room. A spacious deck, perfect for grilling, is located just off the kitchen. The yard is fenced and includes a shed with power and shelving for extra storage. This property is situated within walking distance of the downtown square and the library.
$49,500
321 N C Oskaloosa, IA 52577
- Type:
- Apartment
- Sq.Ft.:
- 3,298
- Status:
- NEW LISTING
- Beds:
- n/a
- Lot size:
- 0.17 Acres
- Year built:
- 1900
- Baths:
- MLS#:
- 6323163
- Subdivision:
- IA
ADDITIONAL INFORMATION
This 4-apartment building is being offered in as is condition. Only cash offers will be accepted.
$450,000
314 Keomah Oskaloosa, IA 52577
- Type:
- Other
- Sq.Ft.:
- 1,280
- Status:
- Active
- Beds:
- 3
- Lot size:
- 0.14 Acres
- Baths:
- 3.00
- MLS#:
- 6323111
- Subdivision:
- IA
ADDITIONAL INFORMATION
Make your LAKE LIFE dreams come true at 314 Keomah Village in Oskaloosa, Iowa. Every inch of this home has been recently updated, all the way down to the foundation. Three bedrooms, three bathrooms, two car attached garage, open living space with a hidden butler's pantry, and walk out basement and upper-level deck just feet from Lake Keomah. Other updates and high-end finishes include hardwood floors, light fixtures, built-in shelves and alcoves, interior and exterior doors, closet organizers, kitchen sink and island, roof, decking, gutters, south and east foundation walls, and underground drainage all in 2023 and 2024. Even the garage floor got a brand-new finish. In additional to all of these gorgeous updates, the lake itself is getting a renovation this year that will include a complete reconstruction of the lake and addition of a walking path through the village. These limited properties aren't available often, so this is your chance to have your own peaceful bit of shoreline in this lovely village and enjoy full lake views every day.
$125,000
315 D Avenue W Oskaloosa, IA 52577
- Type:
- Single Family
- Sq.Ft.:
- 1,254
- Status:
- Active
- Beds:
- 3
- Lot size:
- 0.17 Acres
- Year built:
- 1910
- Baths:
- 1.00
- MLS#:
- 707684
ADDITIONAL INFORMATION
Welcome to this adorable 3-bedroom, 1-bath home with 1,254 sq ft of comfortable living space! The bright and spacious layout offers a large living room and dining area, perfect for gathering and entertaining. This home is a blend of modern updates including newer LVP flooring, updated kitchen, lighting and fixtures throughout, while maintaining its character with original transom windows and wood trim. All appliances are included, and the extra-large shed out back provides ample storage for all your needs. Situated on a corner lot, this home has all the benefits of mature trees and a well-established neighborhood - the perfect place for relaxing and unwinding in the included hot tub. Come see this wonderful home today!
$179,000
904 15Th Oskaloosa, IA 52577
- Type:
- Other
- Sq.Ft.:
- 1,558
- Status:
- Active
- Beds:
- 4
- Lot size:
- 0.23 Acres
- Baths:
- 1.00
- MLS#:
- 6322992
- Subdivision:
- IA
ADDITIONAL INFORMATION
This split foyer home offers many attractive features, including two bedrooms on the upper level and two non-conforming bedrooms on the lower level. The kitchen is well-equipped with a stove, refrigerator, dishwasher, and microwave. Recent updates to the property include a new roof installed in 2018, a new furnace and air conditioning system added in 2015, and a new deck built in 2020. The concrete driveway has also been recently updated. The spacious, fenced backyard comes with a shed and a carport. Updates include new roof in 2018, new furnace and AC in 2015, new deck in 2020 and newer concrete driveway. Fenced back yard, shed included, carport included.
$238,000
1702 B Oskaloosa, IA 52577
- Type:
- Other
- Sq.Ft.:
- 1,253
- Status:
- Active
- Beds:
- 3
- Lot size:
- 0.33 Acres
- Baths:
- 3.00
- MLS#:
- 6322958
- Subdivision:
- IA
ADDITIONAL INFORMATION
Discover this beautiful three-bedroom, three-bathroom ranch home situated on 0.45 acres in a peaceful neighborhood. This home features an excellent floor plan that offers 1,253 square feet of main floor living, along with a full walk-out basement. The upstairs has been recently painted and includes new fixtures and a ceiling fan, as well as a new dishwasher. Additionally, there is a bonus room that can serve as a nonconforming fourth bedroom or an office. The property includes a two-car attached garage for your convenience. Enjoy the outdoors on the partially covered backyard deck, where you can relax in the privacy of your fenced yard. This winter, cozy up by the fireplace in the partially finished basement. The appliances are included, along with an outdoor playset! Youâ??ll also have peace of mind with a radon mitigation system already in place. Donâ??t miss out on this move-in ready charmerâ??call today to schedule a viewing before it's gone!
$225,000
1232 C Oskaloosa, IA 52577
- Type:
- Other
- Sq.Ft.:
- 1,088
- Status:
- Active
- Beds:
- 3
- Lot size:
- 0.69 Acres
- Baths:
- 2.00
- MLS#:
- 6322889
- Subdivision:
- IA
ADDITIONAL INFORMATION
You have just made the right decision by taking a look at this complete remodel with an open concept. New Kitchen! New appliances! New Baths! New Jeldwin Windows! New plumbing! New electrical! New rear entry way! New gutters, fascia, sheeting, New ROOF! And a Huge shaded back yard! Also new washer and dryer on the main level for your convenience! Your favorite Realtor will have a copy of all the upgrades as there are to many to list here. This house is super cozy. Enjoy the inviting fireplace in the front room, relaxing evenings on the front porch swing, grilling on the back patio and plenty of room to toss a ball in the back yard. Now this is living!! Don't take long to make a decision on this gem. This is the home you've been lookin for!
$315,000
212 1St Oskaloosa, IA 52577
- Type:
- Other
- Sq.Ft.:
- n/a
- Status:
- Active
- Beds:
- n/a
- Lot size:
- 0.06 Acres
- Baths:
- MLS#:
- 6322731
- Subdivision:
- IA
ADDITIONAL INFORMATION
Fear Not! *Untamed is relocating - we will still have opportunities to enjoy their wonderful creations!! Ready to start or move your business to a new location? This turnkey building is in an ideal downtown location! Large Commercial space on the main level with not one.... but two apartment units upstairs. The two units include a one bedroom loft-style open floor plan apartment with one bathroom. The second unit has two bedrooms and one bathroom, also with an open floor plan and main living space. The entire space is equipped with a sprinkler system, heat, and central air. The commercial space is wide open, allowing natural light and an exposed brick wall original to the building. It is ready for you to make it your own! Call your favorite Realtor today to set up your showing! Pre-Approved Buyers only with 24 hr notice.
$169,900
308 C Ave E Oskaloosa, IA 52577
- Type:
- Other
- Sq.Ft.:
- 1,184
- Status:
- Active
- Beds:
- 4
- Lot size:
- 0.14 Acres
- Baths:
- 2.00
- MLS#:
- 6322589
- Subdivision:
- IA
ADDITIONAL INFORMATION
IT'S CUTE, IT'S COZY AND IT COULD BE YOURS! Nice split-foyer home with lovely landscaping and garden shed. Main floor includes a living room, kitchen and dining area with 3 bedrooms and 1 full bath. Basement has a family room, non-conforming bedroom and utility room with 1/2 bathroom. Refrigerator, stove, dishwasher, washer and dryer negotiable with acceptable offer.
$345,000
2403 255th Oskaloosa, IA 52577
- Type:
- Other
- Sq.Ft.:
- 1,178
- Status:
- Active
- Beds:
- 3
- Lot size:
- 0.42 Acres
- Baths:
- 3.00
- MLS#:
- 6322549
- Subdivision:
- IA
ADDITIONAL INFORMATION
Beautiful ranch style home located in a rural setting, yet SO close to town. A little elbow room AND the benefit of a lower tax rate and no sewer fee. Main floor offers an open floor plan * living room w gas fireplace, formal and in-formal dining and gorgeous kitchen w Cambria quartz counters* primary en-suite, secondary BR and a spare bath w heated floor. Down stairs you'll be pleased with the large family room, office area, huge 3rd BR, and a lovely full bath and laundry room. The door to your beautiful outdoor living space is conveniently located off the kitchen area. The Fiberglass deck is covered with retractable awnings.**** Now, lets get to the GARAGE space***... We'll start with a 2 car attached. That's not quite enough so lets add on another 2 car w a shop area, and lets heat it!! That's 1,300 Sq' of garage/shop space!! Updates galore throughout this gorgeous home! MidAmerican supplies electric and natural gas, w/ a low average monthly bill of $133.
$319,000
504 17Th Oskaloosa, IA 52577
- Type:
- Other
- Sq.Ft.:
- 1,195
- Status:
- Active
- Beds:
- 2
- Lot size:
- 0.29 Acres
- Baths:
- 2.00
- MLS#:
- 6322415
- Subdivision:
- IA
ADDITIONAL INFORMATION
504 17th Ave East is your opportunity to custom build a brand-new home with Iowa Builders Group. This listing is for a 2-bedroom, 2-bathroom slab, 1195 sq ft panelized home with an attached 2-car garage on a corner lot. The home will have an open floor plan with vaulted ceiling. Primary bedroom will have tray ceiling, walk in closet, and ensuite bathroom. Some features to note in the build are 2"X6" exterior walls, Pella windows, Kohler plumbing fixtures, wood cabinetry, marble bath countertops, and a variety of flooring options. Many features can be customized or upgraded to the buyer's specifications, including adding a basement and appliance package. The home will include a 10-year structural warranty. Offers could be subject to meeting with builder and making customizations. Be a part of the process from start to finish and build your dream home.
$309,000
1006 Maywood Oskaloosa, IA 52577
- Type:
- Other
- Sq.Ft.:
- 1,801
- Status:
- Active
- Beds:
- 3
- Lot size:
- 0.21 Acres
- Baths:
- 2.00
- MLS#:
- 6322433
- Subdivision:
- IA
ADDITIONAL INFORMATION
This beautifully maintained 3 bedroom 2 bath home is calling your name!! Located on a quiet cul-de-sac close to the outskirts of town you can have it all! Spacious eat in kitchen with lots of cabinets, an island, desk area which flows into a dining area or living space - whatever suits your needs. Tons of storage areas available in the lower level along with a family room. Roof reshingled 2009, water heater 2011, furnace 2013. Extensive updates include all upper level interior walls repainted 2017, main floor bath was totally gutted and redone 2019, all lighting fixtures were replaced, basement walls were repainted and carpet squares put down in 2021, backyard was tiled and extensive drainage tile was run around the north and east sides of the foundation, widened the driveway and redid the retaining walls 2021, stove and refrigerator 2 years old and dishwasher and microwave 3 years old. Nice storage shed in back yard with electricity and lights. This home is a must see!
$225,000
1002 Maywood Oskaloosa, IA 52577
- Type:
- Other
- Sq.Ft.:
- 1,232
- Status:
- Active
- Beds:
- 3
- Baths:
- 2.00
- MLS#:
- 6322381
- Subdivision:
- IA
ADDITIONAL INFORMATION
Many updates on this cozy ranch home located in a great neighborhood on the NE side of Oskaloosa. 3 bedrooms and one and a half bath all conveniently located on main floor with new carpet and laminate flooring. Main bedroom has a walk through half bath to kitchen area. Enter into a new front door with cozy covered front porch seating area. A new patio door from dining area to new decking outside add to the charm of this ranch home. Owners have completed recent updates to lot grading, new retaining wall in back yard with new tiling to deter rain from back yard and newer inside basement walls on East and North plus West wall repair. Front concrete area has been sloped for drainage. Ample Two car covered carport with enclosed storage room area. Fencing in backyard is not owned by the Seller.
$117,000
515 15Th Oskaloosa, IA 52577
- Type:
- Other
- Sq.Ft.:
- 804
- Status:
- Active
- Beds:
- 1
- Lot size:
- 0.42 Acres
- Baths:
- 1.00
- MLS#:
- 6322242
- Subdivision:
- IA
ADDITIONAL INFORMATION
This cozy one-bedroom home is well-maintained and ready for you to move in. The kitchen features updated cabinets, countertops, and flooring. The spacious bathroom has been updated and includes a whirlpool tub. You'll find the laundry conveniently located on the main floor. There is a partial basement available for storage, along with a shed located at the back of the garage for additional storage options. The patio is spacious enough for entertaining, and the backyard is very large, offering plenty of outdoor space.
$169,900
1715 Pella Oskaloosa, IA 52577
- Type:
- Other
- Sq.Ft.:
- 1,807
- Status:
- Active
- Beds:
- 4
- Lot size:
- 0.42 Acres
- Baths:
- 2.00
- MLS#:
- 6322225
- Subdivision:
- IA
ADDITIONAL INFORMATION
Seller is offering a $10,000 credit towards buyers choice of updates/closing costs. Nice property on the edge of town near Oskaloosa Elementary. Main floor includes farmhouse kitchen, formal dining room, living room, master bedroom, laundry, and recently remodeled bath. Upstairs are 3 bedrooms and a full bath. Other updates include roof, HVAC, and electrical service 200A. Remaining appliances are negotiable. Large front porch. Two-car detached garage and storage shed. Call for your showing.
$99,500
328 N G Oskaloosa, IA 52577
- Type:
- Other
- Sq.Ft.:
- 1,920
- Status:
- Active
- Beds:
- 5
- Lot size:
- 0.18 Acres
- Baths:
- 2.00
- MLS#:
- 6322119
- Subdivision:
- IA
ADDITIONAL INFORMATION
Home is being sold "AS IS" great opportunity to make a house your home! High ceilings with original hardwood floors. Single car garage with shed in back. Nice porch in the front to entertain. This property also has potential to become two separate apartments as well as potential for renovation and value appreciation.
$140,000
308 4Th Oskaloosa, IA 52577
- Type:
- Other
- Sq.Ft.:
- 1,052
- Status:
- Active
- Beds:
- 3
- Lot size:
- 0.07 Acres
- Baths:
- 2.00
- MLS#:
- 6321869
- Subdivision:
- IA
ADDITIONAL INFORMATION
308 4th Ave West is ready for you! This 3-bedroom home has lots of character. The first floor has an open living room and kitchen, 2 bedrooms, and a full bath. The entire upstairs is a primary bedroom and ensuite 3/4 bath with unique dresser vanity and bowl sink. The basement provides more living space or room for tons of storage. It has been fitted with corrugated steel panels with some natural patina for a unique finish. The fenced in back yard includes a raised deck area just off the kitchen that would be perfect for grilling or just relaxing. Roof was replaced in 2018 and sump pump in 2024. Stove, fridge, microwave, washer, and dryer included in sale.
$475,000
317 High Oskaloosa, IA 52577
- Type:
- Office
- Sq.Ft.:
- n/a
- Status:
- Active
- Beds:
- n/a
- Lot size:
- 0.11 Acres
- Baths:
- MLS#:
- 6321897
- Subdivision:
- IA
ADDITIONAL INFORMATION
Great investment opportunity! The 2 buildings are being sold together and are just 2 blocks east of the downtown Oskaloosa square. TD&T accounting firm will remain as Tenant for minimum of 3 years in the 317 High Ave East building and lease transferred to new owner. The 313 High Ave East building (20 x 120) is vacant and divided up into offices and is turnkey ready for next occupant. There are 3 vacant 1BR apartments on the 2nd floor that need a little TLC before being rented out. There is 1 car attached garage in rear of 313 building. Plenty of on street parking directly in front of buildings.
- Type:
- Single Family
- Sq.Ft.:
- 832
- Status:
- Active
- Beds:
- 2
- Year built:
- 1920
- Baths:
- 1.00
- MLS#:
- 705106
ADDITIONAL INFORMATION
2 bedroom 1 bathroom ranch with full basement. The home has slight over 1/2 acre of land and huge 4 car detached garage. Corner lot. 5 mins outside of Oskaloosa.
$155,000
608 South 5th Oskaloosa, IA 52577
- Type:
- Other
- Sq.Ft.:
- 1,152
- Status:
- Active
- Beds:
- 3
- Lot size:
- 0.1 Acres
- Baths:
- 2.00
- MLS#:
- 6321457
- Subdivision:
- IA
ADDITIONAL INFORMATION
Cutie with Character - built 1960 - 3 bedrooms and a full bath on main floor with half bath in lower level - original hardwood floors - poured concrete foundation - hot water heat - two wall AC units - LARGE KITCHEN - wood cabinets - updated interior paint colors - fenced in backyard! Don't miss this affordable home with all its quality workmanship!
$179,500
N/A 278TH Street Oskaloosa, IA 52577
ADDITIONAL INFORMATION
Beautiful building site with a great view, overlooking a private pond and the river-bottom crop fields below. This would be a great place to build your dream home on 18 acres. Trails throughout the property and a picnic table/camp site below the pond.
- Type:
- Mixed Use
- Sq.Ft.:
- 80,000
- Status:
- Active
- Beds:
- n/a
- Lot size:
- 4.77 Acres
- Baths:
- MLS#:
- 6320857
- Subdivision:
- IA
ADDITIONAL INFORMATION
Large multi-use, including Industrial, spaces for LEASE !! Many options and configurations. 2 smaller options include buildings that are 5,400 sq', multiple stalls, and 5,600 sq'. Larger building with additions is over 72,000 sq' offering options to use in part or whole. Office spaces and restrooms available as well.****** No set lease rate with lease options to be negotiated based on need, use and terms. ********** Let's talk about it!!
$224,000
322 Keomah Oskaloosa, IA 52577
- Type:
- Other
- Sq.Ft.:
- 1,200
- Status:
- Active
- Beds:
- 3
- Lot size:
- 0.3 Acres
- Baths:
- 3.00
- MLS#:
- 6320506
- Subdivision:
- IA
ADDITIONAL INFORMATION
Great opportunity in the highly sought after Keomah Village neighborhood. Lake access from the property. Main floor includes a large living room that opens to the deck and has a fireplace. Kitchen with plenty of storage, with dining room adjacent. Laundry room, bath, and two large bedrooms. Downstairs is a family room with fireplace, a bar/game room, bedroom, bath, workshop, and hot tub room. Oversized two car attached garage. Appliances will convey with the sale. Enjoy entertaining and your quiet spot at Lake Keomah. Call for your showing.

This information is provided exclusively for consumers’ personal, non-commercial use, and may not be used for any purpose other than to identify prospective properties consumers may be interested in purchasing. This is deemed reliable but is not guaranteed accurate by the MLS. Copyright 2024 Des Moines Area Association of Realtors. All rights reserved.
Albert Wright Page, License B62241000, Xome Inc., License FO5635000, [email protected], 844-400-XOME (9663), 4471 North Billman Estates, Shelbyville, IN 46176

Listings courtesy of NoCoast MLS as distributed by MLS GRID. Based on information submitted to the MLS GRID as of {{last updated}}. All data is obtained from various sources and may not have been verified by broker or MLS GRID. Supplied Open House Information is subject to change without notice. All information should be independently reviewed and verified for accuracy. Properties may or may not be listed by the office/agent presenting the information. Properties displayed may be listed or sold by various participants in the MLS.
