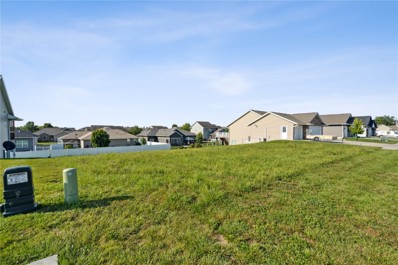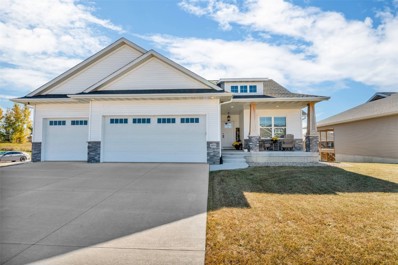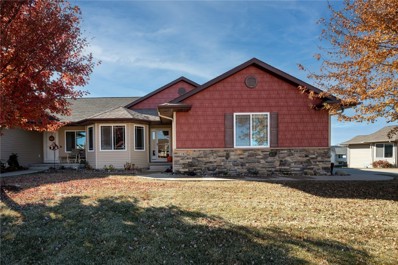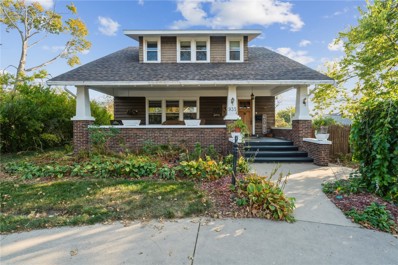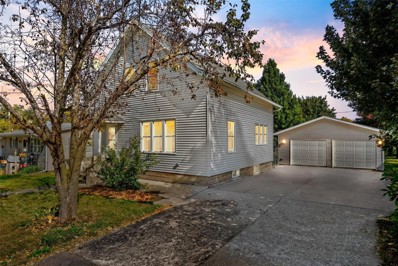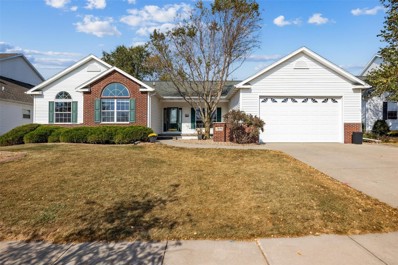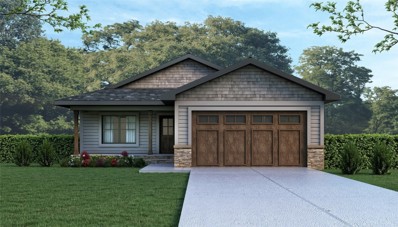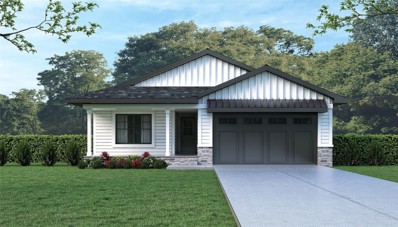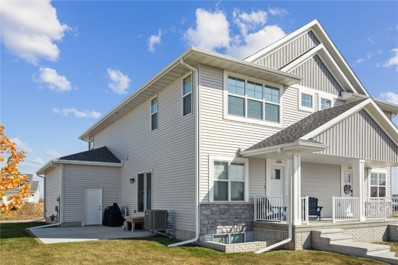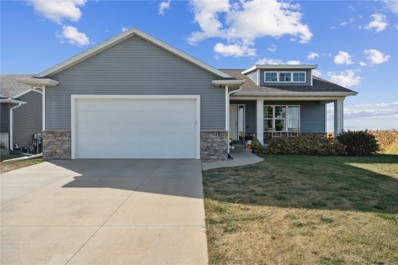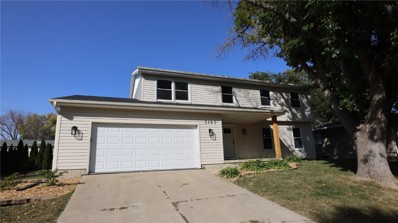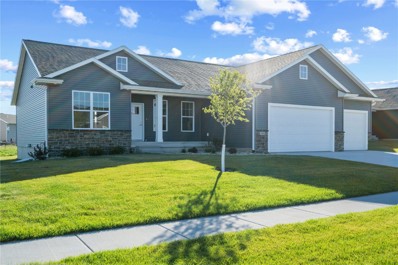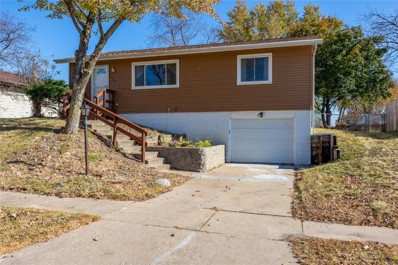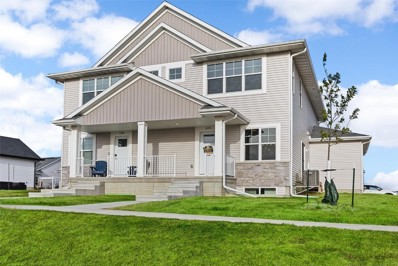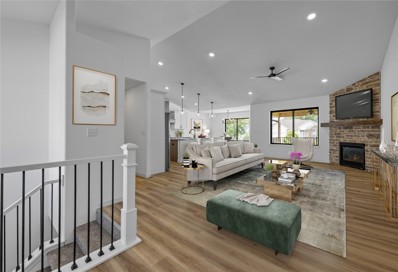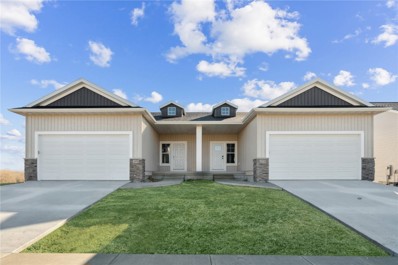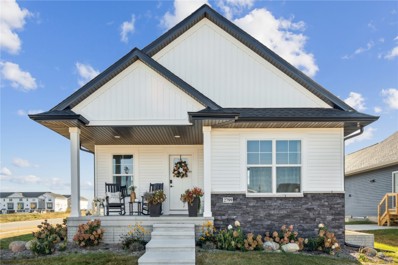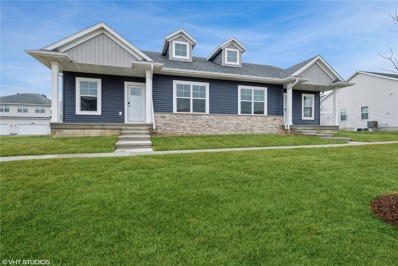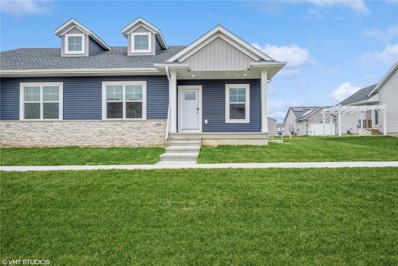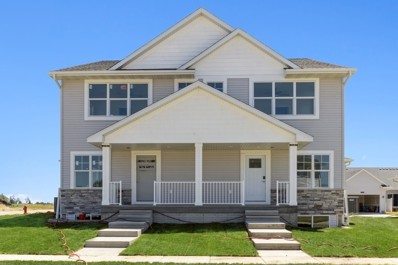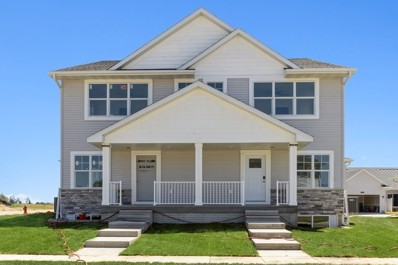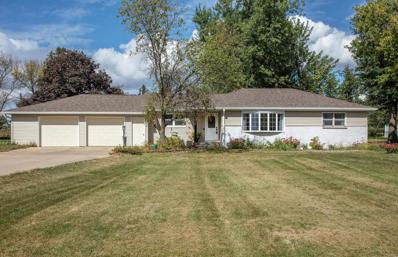Marion IA Homes for Rent
- Type:
- Other
- Sq.Ft.:
- n/a
- Status:
- Active
- Beds:
- n/a
- Lot size:
- 0.24 Acres
- Baths:
- MLS#:
- 2407302
ADDITIONAL INFORMATION
- Type:
- Single Family
- Sq.Ft.:
- 2,539
- Status:
- Active
- Beds:
- 4
- Lot size:
- 0.22 Acres
- Year built:
- 2021
- Baths:
- 3.00
- MLS#:
- 2407275
ADDITIONAL INFORMATION
IF YOU ARE LOOKING FOR A HOME IN A GREAT LOCATION WITH AN UNCOMPROMISING HIGH LEVEL CRAFTSMANSHIP, THIS CUSTOM BUILT FRAZIER HOME MAY BE THE ONE FOR YOU AND IS BETTER THAN NEW CONSTRUCTION. THE GREAT ROOM IS FULL OF NATURAL LIGHT & A COZY FIREPLACE, THE KITCHEN HAS A GAS STOVE WITH HOOD, COFFEE BAR & HUGE PANTRY, THREE BEDROOMS AND TWO BATHS ON THE MAIN LEVEL, THE PRIMARY BEDROOM HAS A BEAUTIFUL TILED SHOWER, DUAL SINKS AND A WALKIN CLOSET, ENTERTAINING EXPANDS TO THE 3 SEASON ROOM WHICH HAS THE HUNTERS RIDGE GOLF COURSE HOLE #6 WITHIN VIEW AND HAS MAINTENANCE FREE STAIR TREADING AND STEPS TO THE BACKYARD. THE LOWER LEVEL HAS A HUGE FAMILY ROOM COMPLETE WITH THEATRE LIGHTING, IS WIRED FOR A PROJECTOR TV AND HAS A WETBAR WITH WINE COOLER, THE 4TH BEDROOM IS OVERSIZED WITH A WALKIN CLOSET. THE WALKOUT BASEMENT TAKES YOU OUT TO A PRIVATE PATIO WITH A FENCED IN YARD. THE BASEMENT HAS LOTS OF EXTRA STORAGE AREA.
$3,000,000
1534 Blairs Ferry Rd Marion, IA 52302
- Type:
- General Commercial
- Sq.Ft.:
- n/a
- Status:
- Active
- Beds:
- n/a
- Lot size:
- 4.36 Acres
- Baths:
- MLS#:
- 2407273
ADDITIONAL INFORMATION
Come check out the LAST undeveloped lot of this size along Blairs Ferry. Looking to expand or build your business that needs a lot of space? How about a location that gets 20,000 cars on it everyday!
$344,500
3463 Granger Ave Marion, IA 52302
- Type:
- Condo
- Sq.Ft.:
- 2,400
- Status:
- Active
- Beds:
- 3
- Year built:
- 2013
- Baths:
- 3.00
- MLS#:
- 2407268
ADDITIONAL INFORMATION
This well maintained end unit ranch condo lives just like a home. This condo has great curb appeal with the stone front and the multi color scheme. The brick red vinyl color gives it a nice pop, plus having the garage on the side gives the condo's front view more aesthetic appeal to its look! The epoxy flooring finish upgrade in the garage gives it even more of an visual appeal even before stepping inside. The easily accessible condo has an open concept kitchen that overlooks the living area with the nice highlights of a gas stone fireplace, a den area and the bump out dining area gives this space a lot of enjoyable and practical space. The generous size main bedroom en suite has a nice full size bathroom with a large closet space. The lower level has a lot of great lighting and is finished with an extra living space, a bar area, a full bedroom and a full bathroom with so much storage space and an extra area where you can convert it into a workspace, hobby area, or a workout area. The patio area is fenced in and it provides a safe and secure space for the little ones or for your pets. Come take a look for yourself as it's a pleasure to show. It's located in a great location and it's pet friendly. It comes with a 1 year HSA Home Warranty to provide yourself with that extra security.
$315,000
935 Central Avenue Marion, IA 52302
- Type:
- Single Family
- Sq.Ft.:
- 2,542
- Status:
- Active
- Beds:
- 4
- Lot size:
- 0.33 Acres
- Year built:
- 1912
- Baths:
- 3.00
- MLS#:
- 2407072
ADDITIONAL INFORMATION
**Back on Market *** Buyer did not meet financing.All the rich character, beautiful wood work and history can be found in this grand 1912 Craftsman home. on 1/3 of an acre lot. This updated and well maintained home is blocks walk from downtown Marion. Sitting next to Granger house the lot is private and filled with greenery and trees, including 4 fruit trees ( peach and apple). As you walk walk up to the grand porch you can imagine sitting with your morning coffee or pitchers of lemonade being drank. Proceeding into the home you are greeted with the beautiful wood work and classic craftsman quality details. All wood floors throughout have been replaced with high quality wood flooring to keep with the timeless feel. The large family living space offers may options for set up for a formal living space or to put a modern twist with the TV above the gas burning fireplace. The fireplace is flanked with stunning glass pained wooden cabinets that you will see flank the dining room also. The dining room is oversized . Offering optional set ups, also. Moving into the the updated kitchen the original cabinets are mixed with updated features. Kitchen is complete with granite countertops and modern stainless steel appliances including the gas range. Convenient 1st floor laundry room with new washer and dryer adjacent. Finishing off the the first floor you will find the sun filled back room perfect for a den, office, or even a 5th non conforming bedroom . 1st floor bathroom includes oversized jetted tub. The back of the house presents a screened back porch with views of the back yard and sound of nature that can make you forget you are in the city. The upstairs boasts 4 bedrooms with so many options. In rare form you will find a large, dry basement tht could be made into more finished place or used as is. This home also has a detached 2 car garage. There are so many features to this home to be explored from the gated stone side yard to the Koi pond, and so much more. This home is a must see!
$195,000
1225 8th Street Marion, IA 52302
- Type:
- Single Family
- Sq.Ft.:
- 1,420
- Status:
- Active
- Beds:
- 3
- Lot size:
- 0.17 Acres
- Year built:
- 1919
- Baths:
- 2.00
- MLS#:
- 2407084
ADDITIONAL INFORMATION
Welcome home! This beautifully renovated property perfectly blends modern updates with timeless charm. Step inside to find a bright and open living space featuring plenty of natural lighting and new luxury flooring. The updated kitchen is a dream, equipped with sleek stainless steel appliances, stylish countertops, and plenty of storage, all while retaining the home’s unique vintage flair. Outside, enjoy a serene fenced in backyard oasis, perfect for gatherings or quiet evenings under the stars. This property is conveniently located near shops, parks, and dining options. Don’t miss the chance to own this exquisite home- schedule your visit today!
- Type:
- Single Family
- Sq.Ft.:
- 3,358
- Status:
- Active
- Beds:
- 3
- Lot size:
- 0.24 Acres
- Year built:
- 1997
- Baths:
- 3.00
- MLS#:
- 2407112
ADDITIONAL INFORMATION
A large open porch greets you before you walk inside this amazing ranch home. You will appreciate the spaciousness, quality and views it offers. A simply gorgeous home that overlooks the 4th tee of Hunters Ridge Golf Course and pond! Golf course views from almost every room plus two decks for entertaining. Large gourmet kitchen includes stainless steel appliances, center island, lots of cupboards, granite countertops and Adura tile flooring. Large and awesome windowed dining area off kitchen with beautiful views. The large great room boasts of many large windows, a granite gas fireplace and built-in cabinets. The spacious master suite has a separate sitting room with glass doors to a deck. The master bedroom boasts of 3 walk-in closets. Master bath has dual sinks with granite counter, soaking tub, and separate shower. Main floor office or den space, 2 additional bedrooms and full bath. Large main floor laundry includes a ½ bath with a laundry sink and ironing board. The lower level has a rec room, bonus room, an additional office area, and huge storage area with many built in shelves. Several possibilities for this space. 4-year-old furnace and C/A, water softener is owned, Ro system, radon mitigation system and irrigation system. The 2-car garage has a 9’ overhead door. Great floor plan! Must see!
- Type:
- Single Family
- Sq.Ft.:
- 1,547
- Status:
- Active
- Beds:
- 3
- Lot size:
- 0.32 Acres
- Year built:
- 2024
- Baths:
- 3.00
- MLS#:
- 2407026
ADDITIONAL INFORMATION
This is a great location and going to be a spectacular new built home! Two bedrooms on the main, one bedroom in the lower level, open floor plan, granite counters, upgraded selections, electric fireplace, two bathrooms on the main and one also finished in the lower level! This is a great opportunity to move into a new construction home at a very reasonable price! The builder, Premiere Plus was also named the 2024 Home Builder of the year by the Corridor Business Journal! Give the listing agent a call for more information, or schedule a meeting/showing to check out this beautiful home and selections. Front property picture is a rendering, completion to be March 2025.
- Type:
- Single Family
- Sq.Ft.:
- 1,345
- Status:
- Active
- Beds:
- 3
- Lot size:
- 0.2 Acres
- Year built:
- 2024
- Baths:
- 2.00
- MLS#:
- 2407024
ADDITIONAL INFORMATION
This is a great location and going to be a spectacular new built home! Three bedrooms on the main, open floor plan concept, granite counters, upgraded selections throughout, electric fireplace, main level laundry and much more! This is a great opportunity to move into a new construction home at a very reasonable price! The builder, Premiere Plus was also named the 2024 Home Builder of the year by the Corridor Business Journal! Give the listing agent a call for more information, or schedule a meeting/showing to check out this beautiful home and selections. Front property picture is a rendering, completion to be March 2025.
$316,900
2399 Rookwood Lane Marion, IA 52302
- Type:
- Condo
- Sq.Ft.:
- 1,988
- Status:
- Active
- Beds:
- 3
- Lot size:
- 0.14 Acres
- Year built:
- 2021
- Baths:
- 4.00
- MLS#:
- 2406932
ADDITIONAL INFORMATION
Discover the epitome of modern living in this stunning home located in the highly desirable Rookwood Estates community! This inviting residence features an open main floor designed for both comfort and functionality. As you enter, you’ll be welcomed by a convenient drop zone and a stylish half bath, perfect for guests. The spacious dining room flows effortlessly into the gorgeous kitchen, complete with custom cabinets, elegant stone countertops, and a generous walk-in pantry that will delight the chef in your family. The primary bedroom is a true sanctuary, featuring large windows that encircle the room, providing breathtaking views of the neighborhood and flooding the space with natural light. Connected to the primary bedroom is a luxurious bath, equipped with a custom stone glass door shower, a double vanity for added convenience, and a spacious walk-in closet that meets all your storage needs. Upstairs, the home continues to impress with two additional well-sized bedrooms, which share a full bathroom situated conveniently on the second floor. The finished basement provides endless possibilities—perfect for an in-law suite, recreation room, or a home theater! It also includes an additional full bathroom, ensuring complete comfort and functionality. The garage is a standout feature of this home, boasting finished painted walls and three stalls, including one that is extra deep for additional storage or a workshop. A handy service door leads directly to the oversized patio, which is perfect for entertaining family and friends during those warm summer evenings. Rookwood Estates offers an exceptional neighborhood lifestyle with wonderful amenities, including two scenic ponds, a playground for the kids, and a fenced-in dog park for your furry companions. Don’t miss out on this incredible opportunity! Schedule a showing today and make this beautiful home yours in Rookwood Estates!
- Type:
- Single Family
- Sq.Ft.:
- 2,350
- Status:
- Active
- Beds:
- 4
- Lot size:
- 0.22 Acres
- Year built:
- 2017
- Baths:
- 3.00
- MLS#:
- 2406931
ADDITIONAL INFORMATION
The opportunity doesn't come along often, seize the chance to own this home that backs up to a serene pond, creating a peaceful, natural setting perfect for relaxation. The backyard offers stunning water views and easy access to the pond, where you can enjoy bird watching or just unwind by the water. A spacious deck and patio overlook the pond, ideal for outdoor dining and entertaining. Inside, the house boasts 4 bedrooms and 3 bathrooms with plenty of space for all. Upon entering, you’re greeted by a cozy yet open floor plan with large windows that invite in natural light, showcasing the pond view. The living area features a fireplace, adding warmth and charm, while the adjacent room flows seamlessly into a modern kitchen, equipped with stainless steel appliances, granite countertops, and an island for casual meals. The fully finished basement is a fantastic bonus space, featuring an additional living room, possibly a game or media room, and plenty of storage. It’s an ideal area for movies or for hosting friends and family, with the potential to add a home gym or office space. The primary suite offers a private retreat with an ensuite bathroom, including double vanities, and a walk-in shower. The other three bedrooms are spacious with ample closet space and share two additional well-appointed bathrooms. Located in the highly sought-after Linn-Mar school district, this home provides access to top-rated schools, making it an ideal setting for those who value education and community.
$329,900
3160 26th Avenue Marion, IA 52302
- Type:
- Single Family
- Sq.Ft.:
- 2,452
- Status:
- Active
- Beds:
- 4
- Lot size:
- 0.2 Acres
- Year built:
- 1979
- Baths:
- 3.00
- MLS#:
- 2406925
ADDITIONAL INFORMATION
***OPEN HOUSE*** Sunday Nov. 3rd, 10th, 17th and 24th @ 1:00-2:00. New Carpet, Paint, LVP, Lighting Cabinets, Appliances, Overhead Door, Plumbing Fixtures! Seller is also listing agent. Buyer to verify square footage and lot size.
- Type:
- Single Family
- Sq.Ft.:
- 1,645
- Status:
- Active
- Beds:
- 3
- Lot size:
- 0.27 Acres
- Year built:
- 2024
- Baths:
- 2.00
- MLS#:
- 2406894
ADDITIONAL INFORMATION
Beautiful new construction home! 3 bed, 2 bath, spacious and open kitchen and dining area, beautiful cabinets quartz counters, breakfast bar, large pantry and built in desk/work station. Large primary suite with walk-in closet. Living room offers volume trey ceiling, gas fireplace and hard surface flooring. Additional amenities: white painted trim, quartz countertops throughout, LVP/LVT flooring, main level laundry, 3 stall garage, deck, patio, and beautiful lot! Lower Level Option: 884 sq.ft in lower level can be finished. Would include rec room, 1 bedroom and 1 bathroom. Approx 45-60 days to finish lower level. Lower level finish price $33,600. This home is built with quality, style. Confirm school districts. Taxes not fully assessed.
$187,000
2975 7th Street Marion, IA 52302
- Type:
- Single Family
- Sq.Ft.:
- 1,915
- Status:
- Active
- Beds:
- 5
- Lot size:
- 0.16 Acres
- Year built:
- 1972
- Baths:
- 2.00
- MLS#:
- 2406843
ADDITIONAL INFORMATION
A rare opportunity to own a great home that is in the popular Linn Mar School District and priced below 200K! This home has been loved by the current owners for over 40 yrs. They have been very good caretakers and are now ready to find the next caretaker for this home. There are three bedrooms on the main level with two more located in the lower level. The living room is generously sized with a kitchen that is also nicely sized with a great eat in area that overlooks the backyard. The current owners expanded this home in the early 90’s to create a larger living area as well as extra bedroom space on the main floor and the lower level. The current owners recognize that there are things that need to be done to this home and have priced it accordingly. They are providing the financial space for the new homeowner to come in and make improvements that will enable them to have many more years of happy home ownership. Improvements to note: the roof, siding and gutters were replaced after Derecho. There is a newer side door and storm door, newer LVP flooring across the main level, neutrally painted, updated baths, and lots of windows to let the sunshine in! Most recently the current owners has the deck and front landing power washed and restained. They also had the trees trimmed, a couple removed, and stumps ground out. For peace of mind-the seller is providing a home warranty. The current owners have loved living in this home and the neighborhood, and they are sure that you will too!
$289,999
2391 Rookwood Lane Marion, IA 52302
- Type:
- Condo
- Sq.Ft.:
- 1,660
- Status:
- Active
- Beds:
- 3
- Lot size:
- 0.09 Acres
- Year built:
- 2021
- Baths:
- 3.00
- MLS#:
- 2406897
ADDITIONAL INFORMATION
NEXT OPEN HOUSE IS 11/24/24 FROM 1-2:30. This newer development boasts being Solar-Ready, has SMART homes, a playground, pond, trails, & dog park. You'll come home, park in the rear-load 3 stall garage then enter the 2-story zero lot featuring plank floors, quartz counters, stainless steel appliances, crown molding with dovetail/soft-close drawers/doors, a huge master suite with a double-vanity & walk-in closet fit for a queen, overlooking a lush green space. Enjoy the pantry, entry bench, 2nd floor laundry, & ready-to-finish lower level. Featured on this plan is a side patio & access to the large side yard which is great for pets, playtime or for entertaining. SMART home features include smart lock, smart garage opener, smart switches, & smart thermostat. Lawn & snow removal included for $80/mo. subject to start-up fees. You must see this gorgeous home that will enhance your lifestyle & make you happy when you think about going home. Call for your private showing anytime.
$185,000
1213 11th Street Marion, IA 52302
- Type:
- Other
- Sq.Ft.:
- 1,890
- Status:
- Active
- Beds:
- n/a
- Lot size:
- 0.17 Acres
- Year built:
- 1898
- Baths:
- MLS#:
- 2406690
ADDITIONAL INFORMATION
Duplex in a great location in Marion, Detached 3 Stall Garage individually rented. Both units updated prior to recent leases with new flooring and paint. New Roof put on in 2022. Unit 1 Rents for $900 through Feb 2025, Unit 2 Rents for $700 July 2025. Garages rent for $50 each. Room for Rent increases for units and garages. Tenants pay all utilities. Owner selling As-Is, Inspections for Buyer information purposes only. 48 Hour Notice for showings, fully occupied.
- Type:
- Single Family
- Sq.Ft.:
- 3,174
- Status:
- Active
- Beds:
- 5
- Lot size:
- 0.29 Acres
- Year built:
- 2024
- Baths:
- 3.00
- MLS#:
- 2406764
ADDITIONAL INFORMATION
Boasting nearly 3200 finished square feet, this residence in the Hunters Ridge Golf community features a soaring vaulted ceiling and a wide-open main living area bathed in natural light. It offers high-end amenities, including a primary suite soaking tub and a spacious walk-in shower with unique ceramic tiles that mimic the look of bamboo. The kitchen is equipped with a very large walk-in pantry and a custom range hood. The covered deck, complete with a ceiling fan, offers a view of the landscaped backyard, providing a perfect retreat after dinner. Alternatively, relax by the living room fireplace or descend to the recreation area, which includes two TV receptacles - one on the wooden feature wall and another above the wet bar - ideal for entertaining on game day! The lower level includes ample space, with two additional bedrooms, a full bath and massive storage areas. Priced well below similar properties, this is value!
- Type:
- Single Family
- Sq.Ft.:
- 3,335
- Status:
- Active
- Beds:
- 6
- Lot size:
- 0.42 Acres
- Year built:
- 2024
- Baths:
- 4.00
- MLS#:
- 2406757
ADDITIONAL INFORMATION
Home is in the process of being built. Buyer has the opportunity to choose selections.
- Type:
- Condo
- Sq.Ft.:
- 2,135
- Status:
- Active
- Beds:
- 3
- Lot size:
- 0.12 Acres
- Year built:
- 2024
- Baths:
- 3.00
- MLS#:
- 2406744
ADDITIONAL INFORMATION
Step into modern living with this energy-efficient 3-bedroom, 3-bath Zero-Lot. This property is not only Energy Star Certified but comes fully equipped to meet the demands of a smart tech lifestyle, featuring 4 smart light switches, a Wi-Fi thermostat, solar readiness, a Leviton smart panel, and a Schlage Z-wave deadbolt lock for top-notch security and convenience. Outdoor living is just as delightful, with a covered deck for relaxing evenings, oversized front porch for fantastic curb appeal. The finished basement that adds an additional bedroom, bathroom, and REC room. Tray ceilings in the primary bedroom and living room add a touch of elegance. Indulge in culinary creativity with a suite of Frigidaire appliances set against the beautiful backdrop of timeless subway tile backsplash, high-quality granite or quartz countertops. Outside your doors, the community provides walking trails for leisurely strolls, two serene ponds, a playground for the kids' adventures, and a fenced-in dog park for your furry friends. This is not just a home, but a lifestyle waiting for you. Embrace the perfect blend of style, functionality, and community living! Reach out to the Twenty40 Sales team to see your future home today.
$309,900
2799 Roycroft Drive Marion, IA 52302
- Type:
- Single Family
- Sq.Ft.:
- 1,225
- Status:
- Active
- Beds:
- 2
- Lot size:
- 0.14 Acres
- Year built:
- 2023
- Baths:
- 2.00
- MLS#:
- 2406740
ADDITIONAL INFORMATION
This stunning 2 bedroom, 2 bathroom single family home embodies modern living with a strong emphasis on energy efficiency. Spanning a generous 1,225 finished square feet, with a ready to finish basement spanning another 960 square feet. This is an Energy Star home. From the luxury vinyl plank flooring to an open-concept kitchen with walk-in pantry and large island, every design element has been meticulously chosen for quality and durability. The impressive primary suite, complete with tray ceilings, a double vanity, and a spacious walk-in closet, offers a private retreat. Your living space extends to the finished lower level, featuring a cozy rec room, an extra full bath, and two oversized bedrooms - perfect for guests or a growing family. Set within the inviting Rookwood Estates, you're surrounded by trails, a pond, playground, dog park, and pristine green spaces. For added convenience, lawn and snow maintenance are provided for this single-family patio home at a nominal $90/month fee. Experience the future of home living today. Don't miss out on making this energy-efficient marvel your own!
- Type:
- Condo
- Sq.Ft.:
- 2,373
- Status:
- Active
- Beds:
- 2
- Lot size:
- 0.11 Acres
- Year built:
- 2024
- Baths:
- 2.00
- MLS#:
- 2406721
ADDITIONAL INFORMATION
Welcome to your ideal home in the heart of Rookwood Estates! This beautifully designed ranch duplex zero-lot home offers a perfect blend of style, comfort, and functionality. Featuring 2 spacious bedrooms and 2 well-appointed baths, this residence is designed for easy living and entertaining. As you step inside, you'll be captivated by the open-concept layout that invites you to explore. The kitchen is a true showstopper, featuring beautiful hard countertops, custom cabinets, and a large island that works as both a cooking space and a gathering spot. Plus, you'll love the convenience of a large walk-in pantry, perfect for all your storage needs. The flooring combines luxury vinyl plank and soft carpet, providing a warm and inviting atmosphere throughout the home. The primary suite is a serene retreat with multiple windows that fill the space with abundant natural light. Pamper yourself in the stylish en-suite bathroom, which includes a walk-in shower, double vanity, and a spacious walk-in closet for all your wardrobe essentials. One of the standout features of this property is the ready-to-finish basement, offering endless possibilities to create your dream space, whether it be a home theater, gym, or additional living area. Step outside to enjoy the lovely patio off to the side, perfect for al fresco dining, gardening, or simply unwinding in the fresh air. Rookwood Estates provides an exceptional community lifestyle, complete with fantastic amenities such as two stocked ponds for fishing, a fenced-in dog park for your pets, a playground for children, scenic walking trails, and plenty of green space for recreational activities. Don’t miss your chance to call this exquisite property home! Schedule a showing today and embrace the vibrant lifestyle waiting for you in Rookwood Estates!
- Type:
- Condo
- Sq.Ft.:
- 2,373
- Status:
- Active
- Beds:
- 3
- Lot size:
- 0.11 Acres
- Year built:
- 2024
- Baths:
- 3.00
- MLS#:
- 2406720
ADDITIONAL INFORMATION
Discover the epitome of modern living in this stunning ranch duplex zero-lot home located in the sought-after community of Rookwood Estates. Featuring a smart and appealing layout, this property offers 3 spacious bedrooms and 3 well-appointed baths, ensuring comfort and convenience for everyone. Step inside to find an inviting open design that seamlessly connects the living areas, ideal for both entertaining and everyday living. The kitchen is a chef's dream, equipped with beautiful hard countertops, custom cabinets, and a large island that doubles as a gathering spot. A generous walk-in pantry provides ample storage for all your culinary needs. Luxury vinyl plank flooring and plush carpeting provide the perfect blend of durability and comfort throughout the home. The primary suite is a tranquil haven, featuring multiple windows that flood the space with natural light, creating a warm and welcoming atmosphere. Indulge in the luxurious walk-in shower, double vanity, and the expansive walk-in closet, providing you with an oasis to unwind after a long day. Outdoor living is equally inviting, with a lovely patio located off to the side, perfect for barbecues, morning coffee, or simply enjoying the serene surroundings. Rookwood Estates offers a vibrant community lifestyle with fantastic amenities including two stocked ponds for fishing enthusiasts, a fenced-in dog park for your furry friends, a playground for kids, and scenic walking trails amidst ample green space for outdoor fun and activities. Don’t miss out on the opportunity to make this exceptional property your new home! Schedule a showing today and experience all the charm and conveniences Rookwood Estates has to offer!
- Type:
- Condo
- Sq.Ft.:
- 2,013
- Status:
- Active
- Beds:
- 3
- Lot size:
- 0.13 Acres
- Year built:
- 2024
- Baths:
- 4.00
- MLS#:
- 2406717
ADDITIONAL INFORMATION
Welcome to Rookwood Estates, where modern elegance meets comfortable living! This beautifully designed two-story duplex zero-lot home boasts an impressive layout, perfect for families or anyone seeking a stylish retreat. With 3 spacious bedrooms and 3.5 luxurious baths, there's room for everyone to relax and unwind. As you step inside, you'll be greeted by the stunning open-concept design that seamlessly blends the living, dining, and kitchen areas. The heart of this home features gorgeous hard countertops, custom cabinets, and a generous island that makes entertaining a breeze. Luxury vinyl plank and plush carpeting flow throughout, ensuring a perfect mix of style and comfort. The primary suite is a true sanctuary, highlighted by wrap-around windows that bathe the room in ample natural light. Indulge in the spa-like feel of the walk-in shower, double vanity, and enjoy the convenience of a large walk-in closet. Outdoor living is just as inviting with a charming patio off to the side, perfect for morning coffee or evening gatherings with friends and family. Rookwood Estates offers a vibrant community with fantastic amenities, including two stocked ponds, a fenced-in dog park for your furry friends, a playground for the kiddos, and scenic walking trails surrounded by ample green space for all your recreational activities. Don’t miss your chance to call this exquisite property home! Schedule a showing today and discover the perfect blend of contemporary design and community living in Rookwood Estates!
- Type:
- Condo
- Sq.Ft.:
- 1,448
- Status:
- Active
- Beds:
- 2
- Lot size:
- 0.11 Acres
- Year built:
- 2024
- Baths:
- 3.00
- MLS#:
- 2406716
ADDITIONAL INFORMATION
Welcome to Rookwood Estates, where modern elegance meets comfortable living! This beautifully designed two-story duplex zero-lot home boasts an impressive layout, perfect for families or anyone seeking a stylish retreat. With 2 spacious bedrooms and 2.5 luxurious baths, there's room for everyone to relax and unwind. With a ready to finish basement that would add an amazing REC room, another full bath, and another bedroom. As you step inside, you'll be greeted by the stunning open-concept design that seamlessly blends the living, dining, and kitchen areas. The heart of this home features gorgeous hard countertops, custom cabinets, and a generous island that makes entertaining a breeze. Luxury vinyl plank and plush carpeting flow throughout, ensuring a perfect mix of style and comfort. The primary suite is a true sanctuary, highlighted by wrap-around windows that bathe the room in ample natural light. Indulge in the spa-like feel of the walk-in shower, double vanity, and enjoy the convenience of a large walk-in closet. Outdoor living is just as inviting with a charming patio off to the side, perfect for morning coffee or evening gatherings with friends and family. Rookwood Estates offers a vibrant community with fantastic amenities, including two stocked ponds, a fenced-in dog park for your furry friends, a playground for the kiddos, and scenic walking trails surrounded by ample green space for all your recreational activities. Don’t miss your chance to call this exquisite property home! Schedule a showing today and discover the perfect blend of contemporary design and community living in Rookwood Estates!
$319,900
2184 Dawn Dr Marion, IA 52302
- Type:
- Single Family
- Sq.Ft.:
- n/a
- Status:
- Active
- Beds:
- 3
- Lot size:
- 1 Acres
- Year built:
- 1962
- Baths:
- 1.00
- MLS#:
- 20244287
ADDITIONAL INFORMATION
Charming in town acreage in Linn Mar school district. This move-in ready ranch style home just shy of 2300 finished square footage sits on a one acre lot. Upon entering enjoy the natural light the large windows and slider door provide in the spacious living room and kitchen/dining areas. The slider door opens onto the large rear deck and backyard making outdoor entertaining and relaxation easy. Gorgeous hardwood floors, beautiful cabinetry, updated flooring, and a renovated bathroom are just a few of this lovely home’s attributes. Three bedrooms and one full bathroom complete the main level. The finished lower level features a spacious family room with wood fireplace, storage space, laundry room and room to add a home office or non conforming bedroom. The big oversized two stall garage gives you plenty of space to keep vehicles out of the weather, space to store your bicycles and toys, and lawn care tools. Get ready to fall in love and host the holidays in your new home! Schedule your personal tour with your favorite REALTOR® today!
Information is provided exclusively for consumers personal, non - commercial use and may not be used for any purpose other than to identify prospective properties consumers may be interested in purchasing. Copyright 2024 , Cedar Rapids Area Association of Realtors
Information is provided exclusively for consumers personal, non - commercial use and may not be used for any purpose other than to identify prospective properties consumers may be interested in purchasing. Copyright 2024 Northeast Iowa Regional Board of Realtors. All rights reserved. Information is deemed reliable but is not guaranteed.
Marion Real Estate
The median home value in Marion, IA is $232,000. This is higher than the county median home value of $208,200. The national median home value is $338,100. The average price of homes sold in Marion, IA is $232,000. Approximately 74.87% of Marion homes are owned, compared to 21.9% rented, while 3.24% are vacant. Marion real estate listings include condos, townhomes, and single family homes for sale. Commercial properties are also available. If you see a property you’re interested in, contact a Marion real estate agent to arrange a tour today!
Marion, Iowa 52302 has a population of 41,023. Marion 52302 is more family-centric than the surrounding county with 35.84% of the households containing married families with children. The county average for households married with children is 31.95%.
The median household income in Marion, Iowa 52302 is $75,927. The median household income for the surrounding county is $70,360 compared to the national median of $69,021. The median age of people living in Marion 52302 is 39.3 years.
Marion Weather
The average high temperature in July is 84.3 degrees, with an average low temperature in January of 11.3 degrees. The average rainfall is approximately 36.5 inches per year, with 27.2 inches of snow per year.
