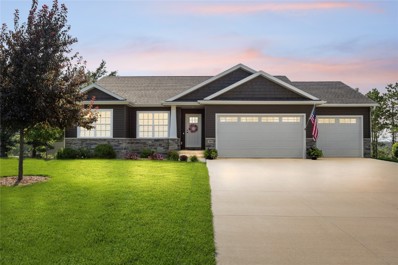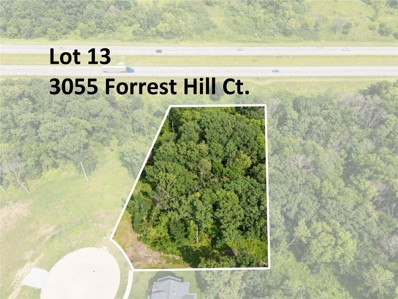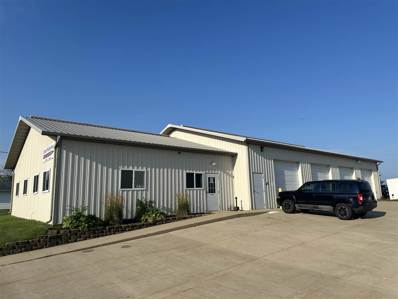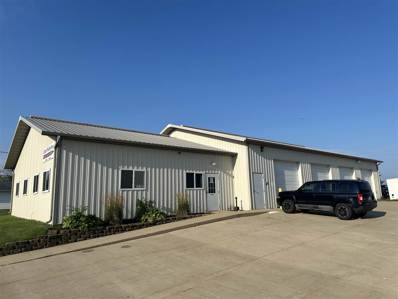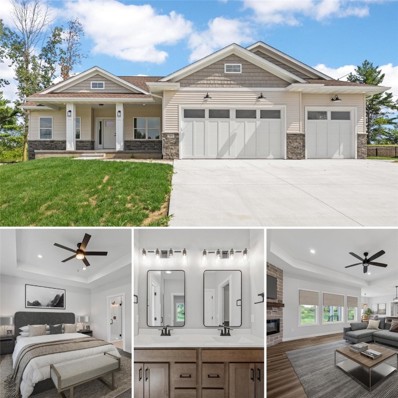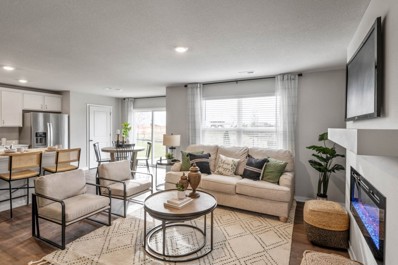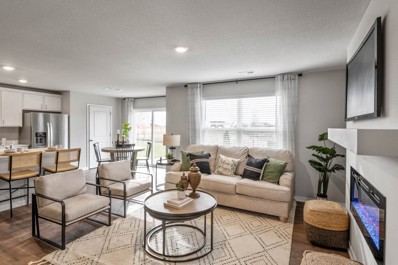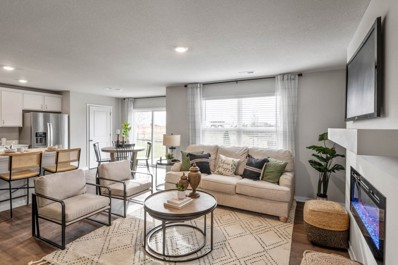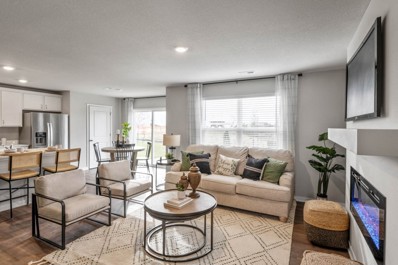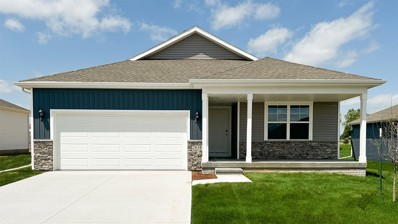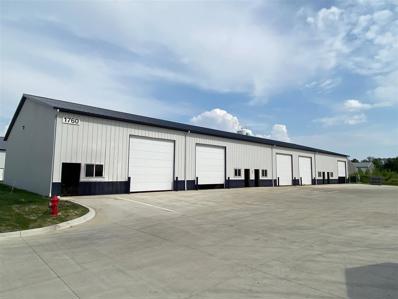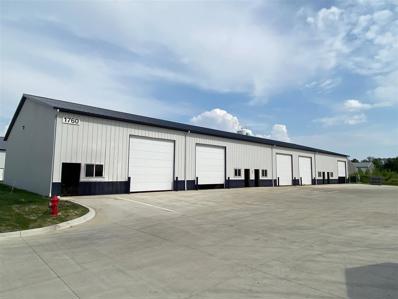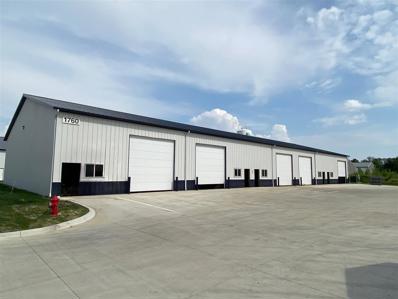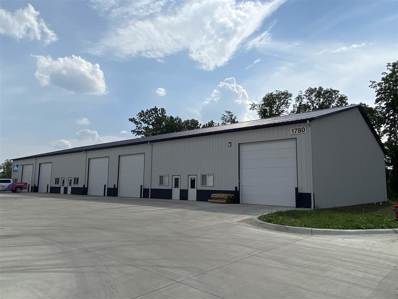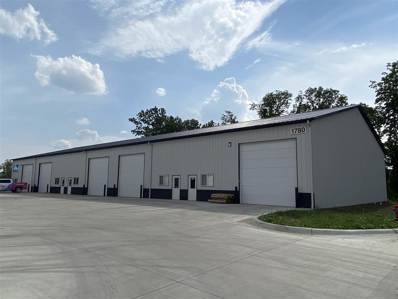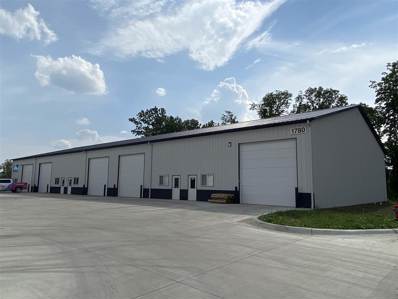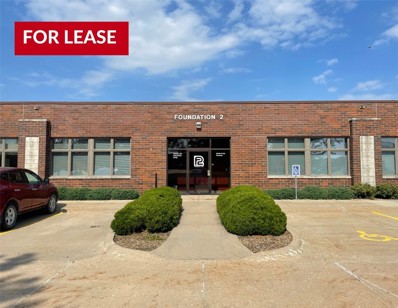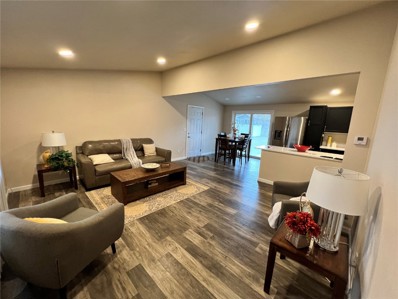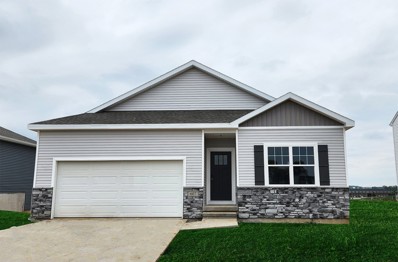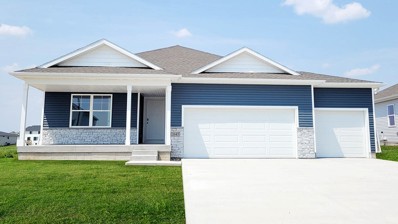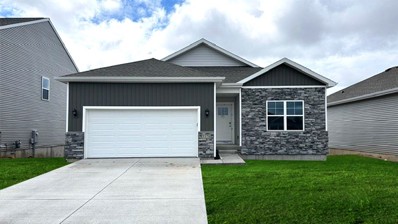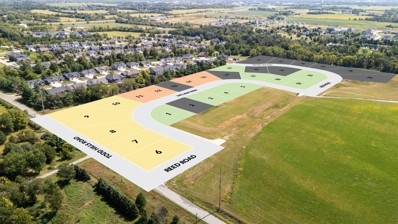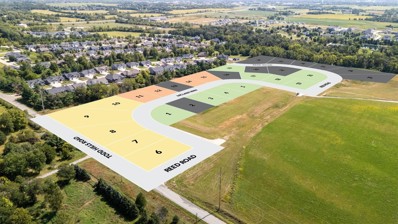Hiawatha IA Homes for Rent
- Type:
- Single Family
- Sq.Ft.:
- 2,684
- Status:
- Active
- Beds:
- 4
- Lot size:
- 0.4 Acres
- Year built:
- 2018
- Baths:
- 3.00
- MLS#:
- 2405160
ADDITIONAL INFORMATION
Looking for a stylish, modern home with a view better than your neighbors back yard? This gorgeous dwelling is elevated above the rest of the community and nestled into a beautiful cul-de-sac. This is the sought after Dell Ridge Estates! You can sit outdoors and enjoy the privacy of the fenced back yard, or come inside on a Iowa rainy or winter day and still find some solitude in this 4 seasons porch that is unmatched! This house is immaculate, plush, and cozy. As you walk through the front door, you'll get a hug from the hall before entering the large living room area with vaulted ceilings. A few steps past the fireplace in the living room is where you'll be able to retire any time you want in the all seasons porch with a view of the East. The quartz island and countertops just glisten in the kitchen; you can make grocery unloads even enjoyable with ample storage in the walk-in pantry--come right into the drop zone off of the garage! A primary bedroom with full bathroom and walk in closet, 2 additional bedrooms, laundry, and another full bathroom are also on the main level for convenience. This home features an oversized 3 stall garage with plenty of space for tools and toys as well---on the north side of the house there's even wiring for a portable generator! Downstairs is a recently, well finished space that gives another resident of the house the serenity they may need as well as a full bedroom and bathroom. The lower level is also a fantastic place to entertain; the space feels so open and bright. Take a look at the gorgeous bar with granite countertops and envision yourself here in your new home!
- Type:
- Other
- Sq.Ft.:
- n/a
- Status:
- Active
- Beds:
- n/a
- Lot size:
- 1.42 Acres
- Baths:
- MLS#:
- 2405164
ADDITIONAL INFORMATION
Dell Ridge Estates is a community with beautiful homes. This lot offers a serene environment while being close to city amenities & I-380 access! This wooded 1.42 acre lot at the end of a cul-de-sac is ready for your dream home! You may select your own builder. There is a minimum above grade square feet requirement of 1600 for a ranch, 1800 multi-level, & 2000 2-story. The lot is situated perfectly for a walk-out basement. There is a 3.72 acre stocked pond in the development that offers natural beauty and within walking distance. There is a yearly $125 HOA fee which maintains the pond, access trail & insurance. Turtle Creek park is also nearby which includes 2 soccer fields and a walking trail. Utility providers are MidAmerican Energy & Linn County REC Electric.
- Type:
- Industrial
- Sq.Ft.:
- n/a
- Status:
- Active
- Beds:
- n/a
- Lot size:
- 0.55 Acres
- Year built:
- 2003
- Baths:
- 7.95
- MLS#:
- 202404152
ADDITIONAL INFORMATION
- Type:
- Industrial
- Sq.Ft.:
- n/a
- Status:
- Active
- Beds:
- n/a
- Lot size:
- 0.55 Acres
- Year built:
- 2003
- Baths:
- 7.95
- MLS#:
- 202404151
ADDITIONAL INFORMATION
- Type:
- Single Family
- Sq.Ft.:
- 1,804
- Status:
- Active
- Beds:
- 3
- Lot size:
- 0.32 Acres
- Year built:
- 2023
- Baths:
- 2.00
- MLS#:
- 2404700
ADDITIONAL INFORMATION
Krause Homes new construction ranch with open main floor living. Priced to sell with immediate possession! The great room and kitchen are the heart of the home. You'll enjoy the drop zone that flows from the garage entrance and into the primary closet and bath. Split bedroom floor plan, main floor office and expansive lower level. Celebrate nature with this rare find wooded 0.32 acre yard with no rear neighbor in Dell Ridge Development. The covered front porch offers a peaceful setting and view of the four seasons. The community pond offers fishing and scenic walks with timber and nature ($125/year HOA fee.) Hiawatha's newest park is located at the dead end of Fitzroy, easy I380 access from County Home Road or Tower Terrace. Building selections attached. One year builder home warranty.
$224,990
2463 Chloe Lane Hiawatha, IA 52233
- Type:
- Condo
- Sq.Ft.:
- 1,511
- Status:
- Active
- Beds:
- 3
- Lot size:
- 0.08 Acres
- Year built:
- 2024
- Baths:
- 3.00
- MLS#:
- 2404630
ADDITIONAL INFORMATION
D.R. Horton, America’s Builder, presents the Sydney townhome. This Two-Story Townhome boasts 3 Bedrooms, 2.5 Bathrooms, and a 2-Car Garage in a spacious open floorplan. As you enter the home, you’ll be greeted with a beautiful Great Room featuring a cozy fireplace. The Gourmet Kitchen offers an Oversized Pantry and a Large Island, perfect for entertaining! On the second level, you’ll find the Primary Bedroom with an ensuite Bathroom featuring a dual vanity sink as well as a spacious Walk-In Closet. You’ll also find Two additional Large Bedrooms, full Bathroom, and Laundry Room! All D.R. Horton Iowa homes include our America’s Smart Home™ Technology and comes with an industry-leading suite of smart home products. Video doorbell, garage door control, lighting, door lock, thermostat, and voice - all controlled through one convenient app! Also included are DEAKO® decorative plug-n-play light switches with smart switch capability. This home is currently under construction. Photos may be similar but not necessarily of subject property, including interior and exterior colors, finishes and appliances.
$224,990
2465 Chloe Lane Hiawatha, IA 52233
- Type:
- Condo
- Sq.Ft.:
- 1,511
- Status:
- Active
- Beds:
- 3
- Lot size:
- 0.08 Acres
- Year built:
- 2024
- Baths:
- 3.00
- MLS#:
- 2404629
ADDITIONAL INFORMATION
D.R. Horton, America’s Builder, presents the Sydney townhome. This Two-Story Townhome boasts 3 Bedrooms, 2.5 Bathrooms, and a 2-Car Garage in a spacious open floorplan. As you enter the home, you’ll be greeted with a beautiful Great Room featuring a cozy fireplace. The Gourmet Kitchen offers an Oversized Pantry and a Large Island, perfect for entertaining! On the second level, you’ll find the Primary Bedroom with an ensuite Bathroom featuring a dual vanity sink as well as a spacious Walk-In Closet. You’ll also find Two additional Large Bedrooms, full Bathroom, and Laundry Room! All D.R. Horton Iowa homes include our America’s Smart Home™ Technology and comes with an industry-leading suite of smart home products. Video doorbell, garage door control, lighting, door lock, thermostat, and voice - all controlled through one convenient app! Also included are DEAKO® decorative plug-n-play light switches with smart switch capability. This home is currently under construction. Photos may be similar but not necessarily of subject property, including interior and exterior colors, finishes and appliances.
$234,990
2461 Chloe Lane Hiawatha, IA 52233
- Type:
- Condo
- Sq.Ft.:
- 1,511
- Status:
- Active
- Beds:
- 3
- Lot size:
- 0.09 Acres
- Year built:
- 2022
- Baths:
- 3.00
- MLS#:
- 2404628
ADDITIONAL INFORMATION
D.R. Horton, America’s Builder, presents the Sydney townhome. This Two-Story Townhome boasts 3 Bedrooms, 2.5 Bathrooms, and a 2-Car Garage in a spacious open floorplan. As you enter the home, you’ll be greeted with a beautiful Great Room featuring a cozy fireplace. The Gourmet Kitchen offers an Oversized Pantry and a Large Island, perfect for entertaining! On the second level, you’ll find the Primary Bedroom with an ensuite Bathroom featuring a dual vanity sink as well as a spacious Walk-In Closet. You’ll also find Two additional Large Bedrooms, full Bathroom, and Laundry Room! All D.R. Horton Iowa homes include our America’s Smart Home™ Technology and comes with an industry-leading suite of smart home products. Video doorbell, garage door control, lighting, door lock, thermostat, and voice - all controlled through one convenient app! Also included are DEAKO® decorative plug-n-play light switches with smart switch capability. This home is currently under construction. Photos may be similar but not necessarily of subject property, including interior and exterior colors, finishes and appliances.
$234,990
2467 Chloe Lane Hiawatha, IA 52233
- Type:
- Condo
- Sq.Ft.:
- 1,511
- Status:
- Active
- Beds:
- 3
- Lot size:
- 0.09 Acres
- Year built:
- 2022
- Baths:
- 3.00
- MLS#:
- 2404627
ADDITIONAL INFORMATION
D.R. Horton, America’s Builder, presents the Sydney townhome. This Two-Story Townhome boasts 3 Bedrooms, 2.5 Bathrooms, and a 2-Car Garage in a spacious open floorplan. As you enter the home, you’ll be greeted with a beautiful Great Room featuring a cozy fireplace. The Gourmet Kitchen offers an Oversized Pantry and a Large Island, perfect for entertaining! On the second level, you’ll find the Primary Bedroom with an ensuite Bathroom featuring a dual vanity sink as well as a spacious Walk-In Closet. You’ll also find Two additional Large Bedrooms, full Bathroom, and Laundry Room! All D.R. Horton Iowa homes include our America’s Smart Home™ Technology and comes with an industry-leading suite of smart home products. Video doorbell, garage door control, lighting, door lock, thermostat, and voice - all controlled through one convenient app! Also included are DEAKO® decorative plug-n-play light switches with smart switch capability. This home is currently under construction. Photos may be similar but not necessarily of subject property, including interior and exterior colors, finishes and appliances.
$323,990
2813 Mary Drive Hiawatha, IA 52233
- Type:
- Single Family
- Sq.Ft.:
- 1,498
- Status:
- Active
- Beds:
- 3
- Lot size:
- 0.18 Acres
- Year built:
- 2023
- Baths:
- 2.00
- MLS#:
- 2404626
ADDITIONAL INFORMATION
D.R. Horton, America’s Builder, presents the Hamilton. This spacious Ranch home includes 3 Bedrooms and 2 Bathrooms. As you make your way into the main living area, you’ll find an open Great Room featuring a cozy fireplace. The Gourmet Kitchen includes a Walk-In Pantry, Quartz Countertops, and a Large Island overlooking the Dining and Great Room. The Primary Bedroom offers a large Walk-In Closet, as well as an ensuite bathroom with dual vanity sink and walk-in shower. Two additional Large Bedrooms and the second full Bathroom are split from the Primary Bedroom at the opposite side of the home. All D.R. Horton Iowa homes include our America’s Smart Home™ Technology and comes with an industry-leading suite of smart home products. Video doorbell, garage door control, lighting, door lock, thermostat, and voice - all controlled through one convenient app! Also included are DEAKO® decorative plug-n-play light switches with smart switch capability. This home is currently under construction. Photos may be similar but not necessarily of subject property, including interior and exterior colors, finishes and appliances.
- Type:
- General Commercial
- Sq.Ft.:
- n/a
- Status:
- Active
- Beds:
- n/a
- Lot size:
- 8.22 Acres
- Year built:
- 2022
- Baths:
- 7.50
- MLS#:
- 202403732
ADDITIONAL INFORMATION
- Type:
- General Commercial
- Sq.Ft.:
- n/a
- Status:
- Active
- Beds:
- n/a
- Lot size:
- 8.22 Acres
- Year built:
- 2022
- Baths:
- 7.50
- MLS#:
- 202403733
ADDITIONAL INFORMATION
- Type:
- General Commercial
- Sq.Ft.:
- n/a
- Status:
- Active
- Beds:
- n/a
- Lot size:
- 8.22 Acres
- Year built:
- 2022
- Baths:
- 7.50
- MLS#:
- 202403734
ADDITIONAL INFORMATION
- Type:
- General Commercial
- Sq.Ft.:
- n/a
- Status:
- Active
- Beds:
- n/a
- Lot size:
- 8.22 Acres
- Year built:
- 2022
- Baths:
- 7.50
- MLS#:
- 202403724
ADDITIONAL INFORMATION
- Type:
- General Commercial
- Sq.Ft.:
- n/a
- Status:
- Active
- Beds:
- n/a
- Lot size:
- 8.22 Acres
- Year built:
- 2022
- Baths:
- 7.50
- MLS#:
- 202403726
ADDITIONAL INFORMATION
- Type:
- General Commercial
- Sq.Ft.:
- n/a
- Status:
- Active
- Beds:
- n/a
- Lot size:
- 8.22 Acres
- Year built:
- 2022
- Baths:
- 7.50
- MLS#:
- 202403725
ADDITIONAL INFORMATION
- Type:
- General Commercial
- Sq.Ft.:
- n/a
- Status:
- Active
- Beds:
- n/a
- Lot size:
- 0.79 Acres
- Baths:
- MLS#:
- 2404419
ADDITIONAL INFORMATION
Highly visible office/retail land development opportunity. Located 0.2 miles from the Edgewood Rd & Blairs Ferry Rd intersection.
- Type:
- Office
- Sq.Ft.:
- n/a
- Status:
- Active
- Beds:
- n/a
- Lot size:
- 3.06 Acres
- Year built:
- 1992
- Baths:
- MLS#:
- 2404241
ADDITIONAL INFORMATION
- Type:
- Single Family
- Sq.Ft.:
- 1,056
- Status:
- Active
- Beds:
- 3
- Lot size:
- 0.2 Acres
- Year built:
- 1969
- Baths:
- 1.00
- MLS#:
- 2404120
ADDITIONAL INFORMATION
Step into this stunningly updated ranch home, boasting a flawless blend of modern amenities and fresh, new finishes. Upgrades in 2018 included a new garage door, driveway, and top-of-the-line boiler and hot water heater. The latest touches include fresh paint, new flooring, and modern appliances, all seamlessly integrated to create a turnkey ready home. Don't miss this opportunity to own a truly exceptional property - schedule your showing today!
$306,990
2805 Mary Drive Hiawatha, IA 52233
- Type:
- Single Family
- Sq.Ft.:
- 1,272
- Status:
- Active
- Beds:
- 3
- Lot size:
- 0.18 Acres
- Year built:
- 2024
- Baths:
- 2.00
- MLS#:
- 2404094
ADDITIONAL INFORMATION
D.R. Horton, America's Builder, presents the Aldridge. You'll find 3 Bedrooms, and 2 Bathrooms in an open concept, Ranch layout. As you make your way into the main living area, you’ll find an open Great Room featuring a cozy fireplace. The Gourmet Kitchen includes a Walk-In Pantry and a Large Island overlooking the Dining and Great Room. The Primary Bedroom features an ensuite bathroom with dual vanity sink and large Walk-in Closet. The two large additional Bedrooms and full bathroom on the main level are located at the back of the home perfect for guests and family! All D.R. Horton Iowa homes include our America’s Smart Home™ Technology and comes with an industry-leading suite of smart home products. Video doorbell, garage door control, lighting, door lock, thermostat, and voice - all controlled through one convenient app! Also included are DEAKO® decorative plug-n-play light switches with smart switch capability. This home is currently under construction. Photos may be similar but not necessarily of subject property, including interior and exterior colors, finishes and appliances.
Open House:
Friday, 11/29 4:00-11:00PM
- Type:
- Single Family
- Sq.Ft.:
- 2,191
- Status:
- Active
- Beds:
- 4
- Lot size:
- 0.23 Acres
- Year built:
- 2024
- Baths:
- 3.00
- MLS#:
- 2404014
ADDITIONAL INFORMATION
*MOVE-IN READY!* D.R. Horton, America’s Builder, presents the Hamilton. This spacious Ranch home includes 4 Bedrooms and 3 Bathrooms. The Hamilton offers a Finished WALK-OUT Basement providing nearly 2,200 square feet of total living space! As you make your way into the main living area, you’ll find an open Great Room featuring a cozy fireplace. The Gourmet Kitchen includes a Walk-In Pantry, Quartz Countertops, and a Large Island overlooking the Dining and Great Room. The Primary Bedroom offers a large Walk-In Closet, as well as an ensuite bathroom with dual vanity sink and walk-in shower. Two additional Large Bedrooms and the second full bathroom are split from the Primary Bedroom at the opposite side of the home. Heading to the Finished Lower Level you’ll find an additional Oversized living space along with the Fourth Bedroom, full bathroom, and tons of storage space! All D.R. Horton Iowa homes include our America’s Smart Home™ Technology and comes with an industry-leading suite of smart home products. Video doorbell, garage door control, lighting, door lock, thermostat, and voice - all controlled through one convenient app! Also included are DEAKO® decorative plug-n-play light switches with smart switch capability. Photos may be similar but not necessarily of subject property, including interior and exterior colors, finishes and appliances.
$303,990
2818 Mary Drive Hiawatha, IA 52233
Open House:
Saturday, 11/30 4:00-11:00PM
- Type:
- Single Family
- Sq.Ft.:
- 1,498
- Status:
- Active
- Beds:
- 3
- Lot size:
- 0.18 Acres
- Year built:
- 2023
- Baths:
- 2.00
- MLS#:
- 2404008
ADDITIONAL INFORMATION
*MOVE-IN READY!* D.R. Horton, America’s Builder, presents the Hamilton. This spacious Ranch home includes 3 Bedrooms and 2 Bathrooms. As you make your way into the main living area, you’ll find an open Great Room featuring a cozy fireplace. The Gourmet Kitchen includes a Walk-In Pantry, Quartz Countertops, and a Large Island overlooking the Dining and Great Room. The Primary Bedroom offers a large Walk-In Closet, as well as an ensuite bathroom with dual vanity sink and walk-in shower. Two additional Large Bedrooms and the second full Bathroom are split from the Primary Bedroom at the opposite side of the home. All D.R. Horton Iowa homes include our America’s Smart Home™ Technology and comes with an industry-leading suite of smart home products. Video doorbell, garage door control, lighting, door lock, thermostat, and voice - all controlled through one convenient app! Also included are DEAKO® decorative plug-n-play light switches with smart switch capability. This home is currently under construction. Photos may be similar but not necessarily of subject property, including interior and exterior colors, finishes and appliances.
- Type:
- Other
- Sq.Ft.:
- n/a
- Status:
- Active
- Beds:
- n/a
- Lot size:
- 0.31 Acres
- Baths:
- MLS#:
- 2403618
ADDITIONAL INFORMATION
This lot represents a rare chance to join an exclusive community while having the freedom to create a personalized living space. Don't miss out on the perfect setting for your future home? Contact us today to learn more about this exceptional property in Hiawatha, IA. Todd Hills offers scenic country views but a perfect distance from shopping, dining, and major employers. HOA dues are for outlot maintenance.
- Type:
- Other
- Sq.Ft.:
- n/a
- Status:
- Active
- Beds:
- n/a
- Lot size:
- 0.36 Acres
- Baths:
- MLS#:
- 2403594
ADDITIONAL INFORMATION
Seize the opportunity to build your dream home on this exceptional 1/3-acre flat corner lot in one of Hiawatha's most prestigious new construction communities, Todd Hills. Nestled among sprawling lots and scenic views, this prime location offers the perfect blend of tranquility and convenience. Association covers entrance and outlot mowing.
- Type:
- Other
- Sq.Ft.:
- n/a
- Status:
- Active
- Beds:
- n/a
- Lot size:
- 0.5 Acres
- Baths:
- MLS#:
- 2403592
ADDITIONAL INFORMATION
Discover the perfect place to build your dream home on this expansive 0.83-acre lot with a gentle roll in one of Hiawatha's most prestigious new construction communities. This prime location offers the perfect blend of tranquility and convenience, nestled among sprawling lots and scenic views. HOA dues cover outlot maintenance.
Information is provided exclusively for consumers personal, non - commercial use and may not be used for any purpose other than to identify prospective properties consumers may be interested in purchasing. Copyright 2024 , Cedar Rapids Area Association of Realtors
Information is provided exclusively for consumers personal, non - commerical use and may not be used for any purpose other than to identify prospective properties consumers may be interested in purchasing. Copyright 2024 , Iowa City Association of REALTORS
Hiawatha Real Estate
The median home value in Hiawatha, IA is $223,000. This is higher than the county median home value of $208,200. The national median home value is $338,100. The average price of homes sold in Hiawatha, IA is $223,000. Approximately 60.98% of Hiawatha homes are owned, compared to 29.73% rented, while 9.3% are vacant. Hiawatha real estate listings include condos, townhomes, and single family homes for sale. Commercial properties are also available. If you see a property you’re interested in, contact a Hiawatha real estate agent to arrange a tour today!
Hiawatha, Iowa 52233 has a population of 7,184. Hiawatha 52233 is less family-centric than the surrounding county with 20.18% of the households containing married families with children. The county average for households married with children is 31.95%.
The median household income in Hiawatha, Iowa 52233 is $58,620. The median household income for the surrounding county is $70,360 compared to the national median of $69,021. The median age of people living in Hiawatha 52233 is 36.1 years.
Hiawatha Weather
The average high temperature in July is 84.3 degrees, with an average low temperature in January of 11.9 degrees. The average rainfall is approximately 36.4 inches per year, with 28.4 inches of snow per year.
