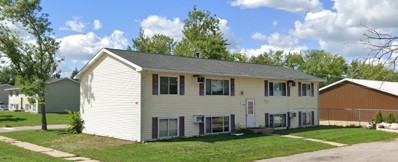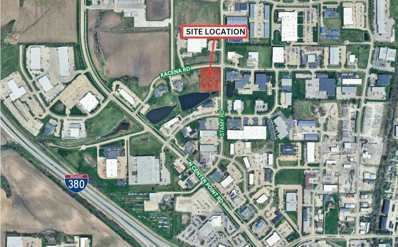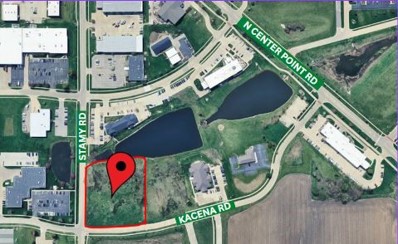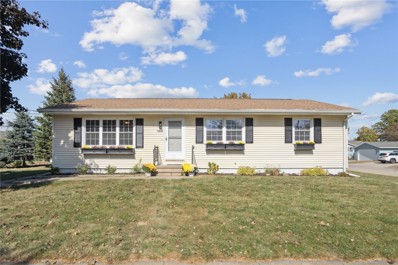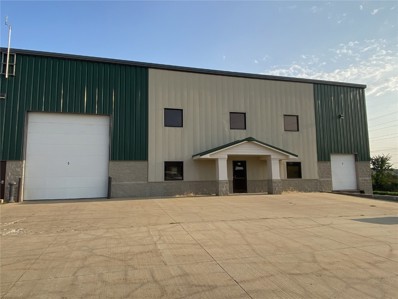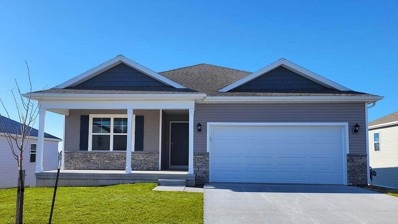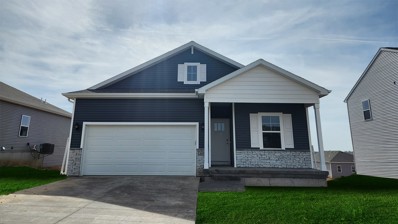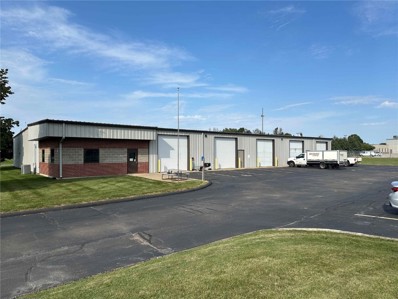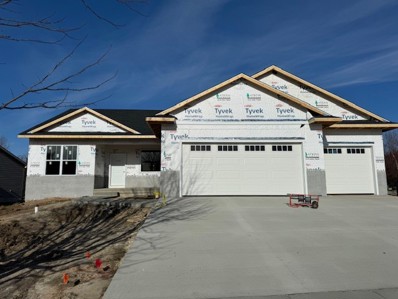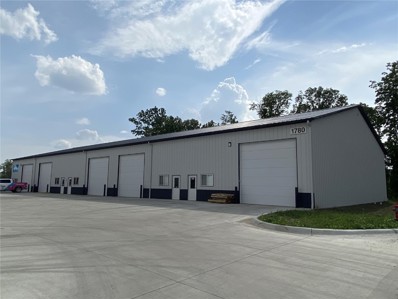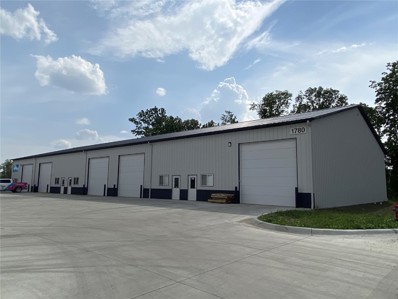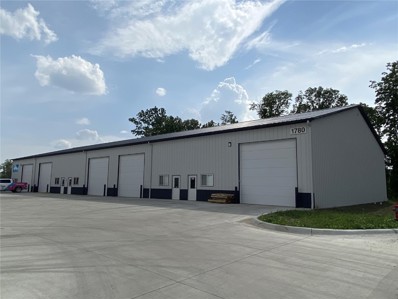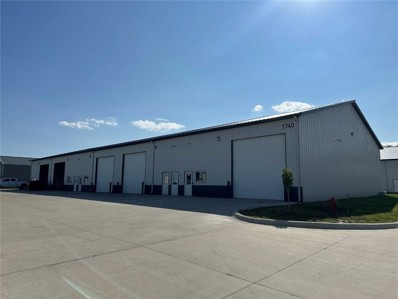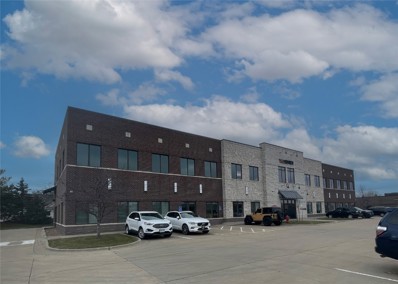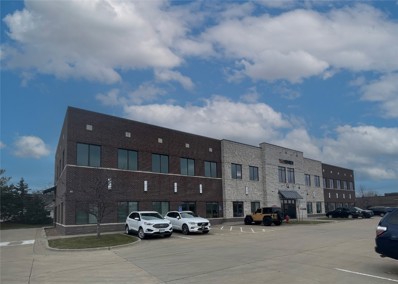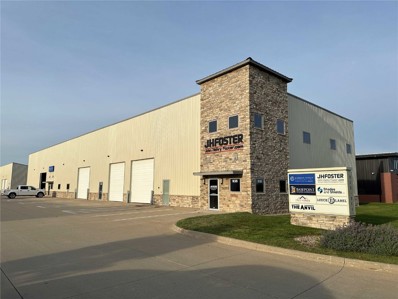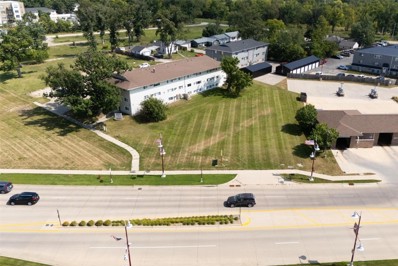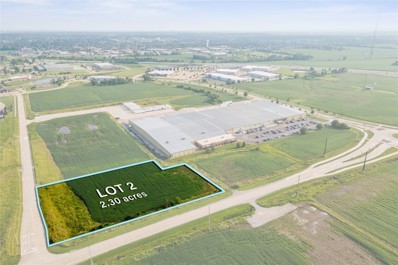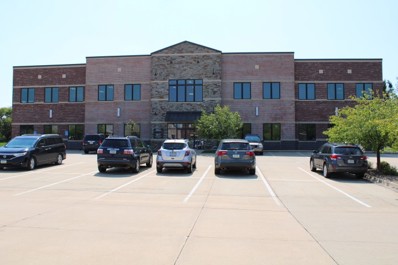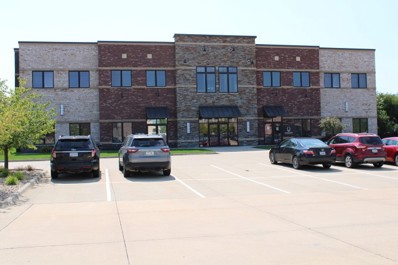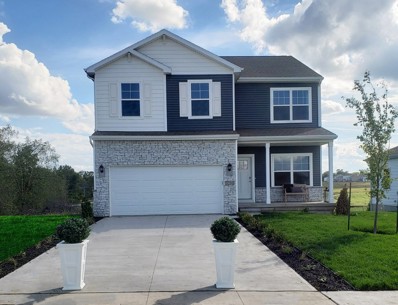Hiawatha IA Homes for Rent
- Type:
- Retail
- Sq.Ft.:
- n/a
- Status:
- Active
- Beds:
- n/a
- Lot size:
- 1.84 Acres
- Year built:
- 1996
- Baths:
- MLS#:
- 2407220
ADDITIONAL INFORMATION
$295,000
300 Pirie Drive Hiawatha, IA 52233
- Type:
- Other
- Sq.Ft.:
- 3,360
- Status:
- Active
- Beds:
- n/a
- Lot size:
- 0.26 Acres
- Year built:
- 1977
- Baths:
- MLS#:
- 2407221
ADDITIONAL INFORMATION
Investor Alert! Fully occupied 4-plex with year long leases. All four units have had new flooring installed within the last two years and each unit has been painted and updated. In building shared laundry. Secured building. Large parking lot. Utilities are paid by the tenants using tenant bill back. Rents are $685, $720, $660, and $700. Roof was replaced in 2021 in after derecho. Owners are licensed realtors in the great State of Iowa. Contact listing agent for access and P&L. 48 hours notice to show. Tenant Rights.
$340,000
1011 1011 Hiawatha, IA 52233
- Type:
- Land
- Sq.Ft.:
- n/a
- Status:
- Active
- Beds:
- n/a
- Lot size:
- 1.63 Acres
- Baths:
- MLS#:
- 202405736
- Subdivision:
- POS #2560
ADDITIONAL INFORMATION
- Type:
- Land
- Sq.Ft.:
- n/a
- Status:
- Active
- Beds:
- n/a
- Lot size:
- 1.63 Acres
- Baths:
- MLS#:
- 2407066
ADDITIONAL INFORMATION
Exceptional opportunity to purchase 1.63 acres of prime development land in the city of Hiawatha. This picturesque parcel, situated on a corner lot with pond view, offers an ideal setting for your next commercial venture. With convenient access to I-380, the property ensures seamless transportation making it a perfect location for an office park or professional office space. The land is positioned in a thriving area, surrounded by established businesses such as a pet hospital, dental center, and a dental implant and oral surgery center, further enhancing its appeal.
- Type:
- Single Family
- Sq.Ft.:
- 2,248
- Status:
- Active
- Beds:
- 3
- Year built:
- 1977
- Baths:
- 2.00
- MLS#:
- 2406867
ADDITIONAL INFORMATION
Welcome to your dream ranch home in the heart of Hiawatha! This newly updated 3-bedroom, 2-bathroom residence sits on a charming corner lot, perfectly positioned near parks, shopping, and easy access to I-380. As you enter, you'll be greeted by a bright and airy living room, accentuated by large windows that flood the space with natural light. The stylish LVP flooring seamlessly flows through the kitchen, living room, and dining area, creating a cohesive and modern feel. The kitchen features stunning quartz countertops, beautifully painted cabinetry, a breakfast bar, and stainless steel appliances. Enjoy casual meals in the inviting eat-in dining area, complete with an elegant accent wall that adds a touch of sophistication. Retreat to the three spacious bedrooms on the main level, each boasting its own unique charm, including the serene primary suite. An updated main level bathroom provides convenience and comfort for all. The lower level offers even more living space with an oversized family room, a non-conforming 4th bedroom, a laundry room that includes extra flex space and a full bathroom. The storage room ensures you have all the space you need for your belongings. Outside, you'll find a delightful 2-stall detached garage and beautifully updated landscaping that enhances the curb appeal of this lovely corner lot. Don't miss the chance to make this stunning home yours!
- Type:
- Industrial
- Sq.Ft.:
- n/a
- Status:
- Active
- Beds:
- n/a
- Lot size:
- 4.94 Acres
- Year built:
- 2009
- Baths:
- MLS#:
- 2406922
ADDITIONAL INFORMATION
- Type:
- Single Family
- Sq.Ft.:
- 2,191
- Status:
- Active
- Beds:
- 4
- Lot size:
- 0.33 Acres
- Year built:
- 2024
- Baths:
- 3.00
- MLS#:
- 2406844
ADDITIONAL INFORMATION
D.R. Horton, America’s Builder, presents the Hamilton. This spacious Ranch home includes 4 Bedrooms and 3 Bathrooms. The Hamilton offers a Finished DAYLIGHT Basement providing nearly 2,200 square feet of total living space! As you make your way into the main living area, you’ll find an open Great Room featuring a cozy fireplace. The Gourmet Kitchen includes a Walk-In Pantry, Quartz Countertops, and a Large Island overlooking the Dining and Great Room. The Primary Bedroom offers a large Walk-In Closet, as well as an ensuite bathroom with dual vanity sink and walk-in shower. Two additional Large Bedrooms and the second full bathroom are split from the Primary Bedroom at the opposite side of the home. Heading to the Finished Lower Level you’ll find an additional Oversized living space along with the Fourth Bedroom, full bathroom, and tons of storage space! All D.R. Horton Iowa homes include our America’s Smart Home™ Technology and comes with an industry-leading suite of smart home products. Video doorbell, garage door control, lighting, door lock, thermostat, and voice - all controlled through one convenient app! Also included are DEAKO® decorative plug-n-play light switches with smart switch capability. Photos may be similar but not necessarily of subject property, including interior and exterior colors, finishes and appliances.
- Type:
- Single Family
- Sq.Ft.:
- 2,483
- Status:
- Active
- Beds:
- 4
- Lot size:
- 0.33 Acres
- Year built:
- 2024
- Baths:
- 3.00
- MLS#:
- 2406833
ADDITIONAL INFORMATION
D.R. Horton, America’s Builder, presents the Roland plan. The Roland provides 5 bedrooms and 3 full Bathrooms in a single-level, open living space. The Roland offers a Finished Basement providing nearly 2500 square feet of total living space! In the main living area, you'll find a large kitchen island overlooking the spacious Dining area and Great Room. The beautiful gourmet Kitchen includes Quartz Countertops and a spacious Pantry. The Primary bedroom is located at the back of the home and offers a large Walk-In closet as well as an ensuite bathroom with dual vanity sink and walk-in shower. There are two Bedrooms and the Second Bathroom split from the Primary at the front of the home while the private Fourth Bedroom can be found tucked away beyond the spacious Laundry Room – perfect for guests. Heading into the Finished Lower Level, you'll find an additional living area as well as the 5th Bedroom and 3rd Full Bathroom! All D.R. Horton Iowa homes include our America’s Smart Home™ Technology and comes with an industry-leading suite of smart home products. Video doorbell, garage door control, lighting, door lock, thermostat, and voice - all controlled through one convenient app! Also included are DEAKO® decorative plug-n-play light switches with smart switch capability. This home is currently under construction. Photos may be similar but not necessarily of subject property, including interior and exterior colors, finishes and appliances.
$229,900
115 Chaffee Drive Hiawatha, IA 52233
- Type:
- Single Family
- Sq.Ft.:
- 2,092
- Status:
- Active
- Beds:
- 3
- Lot size:
- 0.19 Acres
- Year built:
- 1993
- Baths:
- 3.00
- MLS#:
- 2406727
ADDITIONAL INFORMATION
This charming home is situated on a peaceful cul-de-sac in Hiawatha, conveniently close to the interstate, trails, restaurants, shopping, and a gym. In 2020, it received numerous updates, including a new dishwasher, stove, oven, refrigerator, siding, gutters, roof, cement patio, fencing, and windows. The property features a security system and a spacious attached 2-car garage, perfect for projects, especially with the added benefit of heating. The lower level includes a built-in stereo sound system, enhancing your entertainment options. While the 4th bedroom has been converted into a laundry room on the second floor, it can easily be reverted back. The main bedroom on this level boasts an attached bathroom and ample storage with two closets. There’s plenty of potential to customize this home to perfectly fit your lifestyle!
- Type:
- Industrial
- Sq.Ft.:
- n/a
- Status:
- Active
- Beds:
- n/a
- Lot size:
- 1.24 Acres
- Year built:
- 1995
- Baths:
- MLS#:
- 2406292
ADDITIONAL INFORMATION
- Type:
- Office
- Sq.Ft.:
- n/a
- Status:
- Active
- Beds:
- n/a
- Lot size:
- 2.45 Acres
- Year built:
- 1998
- Baths:
- MLS#:
- 2406242
ADDITIONAL INFORMATION
$475,000
3510 Fitzroy Road Hiawatha, IA 52233
- Type:
- Single Family
- Sq.Ft.:
- 1,850
- Status:
- Active
- Beds:
- 3
- Lot size:
- 0.29 Acres
- Year built:
- 2024
- Baths:
- 2.00
- MLS#:
- 2406233
ADDITIONAL INFORMATION
This home is nestled in the heart of Turtle Creek in Hiawatha. It's just north of the Fountains of Cedar Rapids and is in close proximity to major employers and some of the best schools. This 2024 home will feature a built-in fireplace, beautifully painted trim throughout, and durable hard surface flooring in the entryways, kitchen, dining, and living areas. The kitchen will feature soft-close cabinetry and high-quality hard surface countertops. Outdoors, enjoy a maintenance free 14'x14' composite deck! Buyers will love the community green space, conveniently located nextdoor. Final touches can be customized with an accepted offer. For details on the building timeline, contact the listing agent or keep up with the home's progress on the builder’s Facebook Page, "Cedar Rapids Student Built-House."
- Type:
- Industrial
- Sq.Ft.:
- n/a
- Status:
- Active
- Beds:
- n/a
- Lot size:
- 8.22 Acres
- Year built:
- 2022
- Baths:
- MLS#:
- 2406041
ADDITIONAL INFORMATION
- Type:
- Industrial
- Sq.Ft.:
- n/a
- Status:
- Active
- Beds:
- n/a
- Lot size:
- 8.22 Acres
- Year built:
- 2022
- Baths:
- MLS#:
- 2406040
ADDITIONAL INFORMATION
- Type:
- Industrial
- Sq.Ft.:
- n/a
- Status:
- Active
- Beds:
- n/a
- Lot size:
- 8.22 Acres
- Year built:
- 2022
- Baths:
- MLS#:
- 2406039
ADDITIONAL INFORMATION
- Type:
- Industrial
- Sq.Ft.:
- n/a
- Status:
- Active
- Beds:
- n/a
- Lot size:
- 8.22 Acres
- Year built:
- 2021
- Baths:
- MLS#:
- 2405825
ADDITIONAL INFORMATION
- Type:
- Office
- Sq.Ft.:
- n/a
- Status:
- Active
- Beds:
- n/a
- Lot size:
- 3.48 Acres
- Year built:
- 2010
- Baths:
- MLS#:
- 2405817
ADDITIONAL INFORMATION
- Type:
- Office
- Sq.Ft.:
- n/a
- Status:
- Active
- Beds:
- n/a
- Lot size:
- 3.48 Acres
- Year built:
- 2010
- Baths:
- MLS#:
- 2405816
ADDITIONAL INFORMATION
- Type:
- Industrial
- Sq.Ft.:
- n/a
- Status:
- Active
- Beds:
- n/a
- Lot size:
- 4.11 Acres
- Year built:
- 2014
- Baths:
- MLS#:
- 2405800
ADDITIONAL INFORMATION
- Type:
- Investment
- Sq.Ft.:
- n/a
- Status:
- Active
- Beds:
- n/a
- Lot size:
- 0.46 Acres
- Baths:
- MLS#:
- 2405566
ADDITIONAL INFORMATION
Lot located right outside of Cedar Rapids along a huge retail thoroughfare in the area. This land faces major competition in the area and fits the demographical demand in this hot spot. This is a One-of-a-kind opportunity! An amazing chance to put your creativity to mind. Looking for a busy area to put your business? Here it is!
- Type:
- General Commercial
- Sq.Ft.:
- n/a
- Status:
- Active
- Beds:
- n/a
- Lot size:
- 3.15 Acres
- Baths:
- MLS#:
- 2405500
ADDITIONAL INFORMATION
Newly reconfigured preliminary plat at the SE corner of N Center Point and Tower Terrace Rds: 3.15 acres, right in/right out access to Tower Terrace Rd approved by Hiawatha City, preliminary plat. Please see attached or refer to images. Utilities are at the site. The proposed driveways would be at buyer expense. Driveway from N Center Point Rd to property is a joint expense with CCB Packaging. Just a block from the new I380 and Tower Terrace exchange. On bus route (Route 30), current zoned AG, but is zoned for C4. Over 400 multi-family housing units within a 2 mile range. In Hiawatha, over 300 single family dwellings within a 1.5 mile range. Robins Landing just east on Tower Terrace & Robins Roads with 400 acre development of single family homes, commercial and recreational components. Over 100,000 sf of commercial buildings south west side of Tower Terrace and Robins Rds. Refer to MLS #2405499 for 2.30 acres. Call LA for more details!
- Type:
- General Commercial
- Sq.Ft.:
- n/a
- Status:
- Active
- Beds:
- n/a
- Lot size:
- 2.3 Acres
- Baths:
- MLS#:
- 2405499
ADDITIONAL INFORMATION
Newly reconfigured preliminary plat at the SW corner of Anchor and Tower Terrace Rds: 2.3 acres, right in/right out access to Tower Terrace Rd approved by Hiawatha City, preliminary plat. Please see attached or refer to images for right in/out access and proposed driveways. All proposed driveways would be at buyer expense. Utilities are at the site. Just a block from the new I380 and Tower Terrace exchange. On bus route (Route 30), current zoned AG, but is zoned for C4. Over 400 multi-family housing units within a 2 mile range. In Hiawatha, over 300 single family dwellings within a 1.5 mile range. Robins Landing just east on Tower Terrace & Robins Roads with 400 acre development of single family homes, commercial and recreational components. Over 100,000 sf of commercial buildings south west side of Tower Terrace and Robins Rds. Refer to MLS #2405500 for 3.15 acres. Call LA for more details!
- Type:
- Office
- Sq.Ft.:
- n/a
- Status:
- Active
- Beds:
- n/a
- Lot size:
- 6.19 Acres
- Year built:
- 2012
- Baths:
- MLS#:
- 2405364
ADDITIONAL INFORMATION
- Type:
- Office
- Sq.Ft.:
- n/a
- Status:
- Active
- Beds:
- n/a
- Lot size:
- 6.19 Acres
- Year built:
- 2011
- Baths:
- MLS#:
- 2405360
ADDITIONAL INFORMATION
$343,990
2809 Mary Drive Hiawatha, IA 52233
Open House:
Saturday, 11/30 4:00-11:00PM
- Type:
- Single Family
- Sq.Ft.:
- 2,053
- Status:
- Active
- Beds:
- 4
- Lot size:
- 0.18 Acres
- Year built:
- 2024
- Baths:
- 3.00
- MLS#:
- 2405278
ADDITIONAL INFORMATION
D.R. Horton, America’s Builder, presents the Bellhaven. This beautiful open concept 2-story home has 4 large Bedrooms & 2.5 Bathrooms. Upon entering the Bellhaven you’ll find a spacious Study perfect for an office space. As you make your way through the Foyer, you’ll find a spacious and cozy Great Room complete with a fireplace. The Gourmet Kitchen with included Quartz countertops is perfect for entertaining with its Oversized Island overlooking the Dining and Living areas. Heading up to the second level, you’ll find the oversized Primary Bedroom featuring an ensuite bathroom and TWO large walk-in closets. The additional 3 Bedrooms, full Bathroom, and Laundry Room round out the rest of the upper level! All D.R. Horton Iowa homes include our America’s Smart Home™ Technology and comes with an industry-leading suite of smart home products. Video doorbell, garage door control, lighting, door lock, thermostat, and voice - all controlled through one convenient app! Also included are DEAKO® decorative plug-n-play light switches with smart switch capability. This home is currently under construction. Photos may be similar but not necessarily of subject property, including interior and exterior colors, finishes and appliances.
Information is provided exclusively for consumers personal, non - commercial use and may not be used for any purpose other than to identify prospective properties consumers may be interested in purchasing. Copyright 2024 , Cedar Rapids Area Association of Realtors
Information is provided exclusively for consumers personal, non - commerical use and may not be used for any purpose other than to identify prospective properties consumers may be interested in purchasing. Copyright 2024 , Iowa City Association of REALTORS
Hiawatha Real Estate
The median home value in Hiawatha, IA is $223,000. This is higher than the county median home value of $208,200. The national median home value is $338,100. The average price of homes sold in Hiawatha, IA is $223,000. Approximately 60.98% of Hiawatha homes are owned, compared to 29.73% rented, while 9.3% are vacant. Hiawatha real estate listings include condos, townhomes, and single family homes for sale. Commercial properties are also available. If you see a property you’re interested in, contact a Hiawatha real estate agent to arrange a tour today!
Hiawatha, Iowa 52233 has a population of 7,184. Hiawatha 52233 is less family-centric than the surrounding county with 20.18% of the households containing married families with children. The county average for households married with children is 31.95%.
The median household income in Hiawatha, Iowa 52233 is $58,620. The median household income for the surrounding county is $70,360 compared to the national median of $69,021. The median age of people living in Hiawatha 52233 is 36.1 years.
Hiawatha Weather
The average high temperature in July is 84.3 degrees, with an average low temperature in January of 11.9 degrees. The average rainfall is approximately 36.4 inches per year, with 28.4 inches of snow per year.

