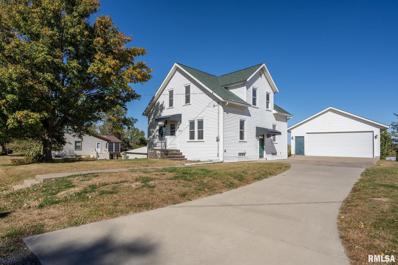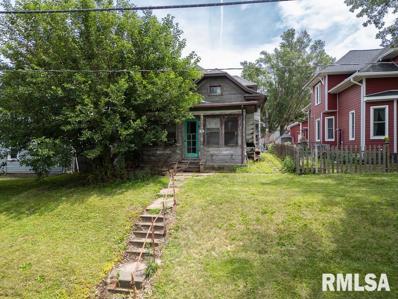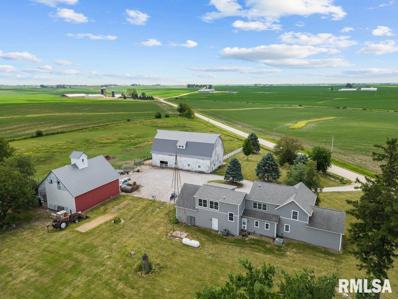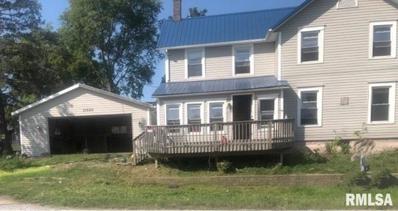Dixon IA Homes for Rent
The median home value in Dixon, IA is $236,750.
This is
higher than
the county median home value of $200,700.
The national median home value is $338,100.
The average price of homes sold in Dixon, IA is $236,750.
Approximately 71.15% of Dixon homes are owned,
compared to 21.15% rented, while
7.69% are vacant.
Dixon real estate listings include condos, townhomes, and single family homes for sale.
Commercial properties are also available.
If you see a property you’re interested in, contact a Dixon real estate agent to arrange a tour today!
$159,900
304 Walnut Street Dixon, IA 52745
- Type:
- Single Family
- Sq.Ft.:
- 1,632
- Status:
- Active
- Beds:
- 3
- Lot size:
- 0.34 Acres
- Year built:
- 1900
- Baths:
- 2.00
- MLS#:
- QC4257648
- Subdivision:
- Town Of Dixon
ADDITIONAL INFORMATION
Welcome to this delightful 3-bedroom, 2-bathroom home nestled in the heart of Dixon, a small town in the North Scott School district. This home offers the perfect blend of comfort, charm, and convenience for anyone looking to enjoy the slower pace of small-town living. Step into the inviting living room, filled with natural light from the oversized windows. There is a bedroom on the main floor, while the two additional bedrooms are upstairs. Enjoy the large backyard, perfect for gardening or just relaxing and be at ease knowing there is a whole house generator. Updates per seller: 2024 Central air installed in property, 2023 walk in shower, 2022 new hot water heater, 2021 New roof and whole house generator installed, 2020 new windows. All this plus a 24 X 30 detached garage. This one is priced to sell!
- Type:
- Single Family
- Sq.Ft.:
- n/a
- Status:
- Active
- Beds:
- 2
- Lot size:
- 0.12 Acres
- Year built:
- 1911
- Baths:
- MLS#:
- QC4254234
- Subdivision:
- Sanders
ADDITIONAL INFORMATION
Welcome to this property located in the small, quiet town of Dixon, Iowa, in the North Scott school district. Within 20 minutes of the heart of Eldridge, including conveniences such as a HyVee, the YMCA, schools, Ace Hardware, restaurants, and more. This home features a newer roof, tall ceilings, a bay window, and a turret that adds character and charm. It has been recently been demoed down to the studs presenting a rare opportunity for its new owner to personalize and create their ideal living space. This Home is being sold as-is, where-is.
- Type:
- Single Family
- Sq.Ft.:
- 3,061
- Status:
- Active
- Beds:
- 4
- Lot size:
- 12.71 Acres
- Year built:
- 1900
- Baths:
- 3.00
- MLS#:
- QC4254779
ADDITIONAL INFORMATION
Welcome to your country dream retreat! Nestled on 12.71 acres of pure serenity, this property is perfect for horse enthusiasts, hay farming, and family recreation. The steel roof barn features 4 spacious horse stalls, a tack room, and a riding arena illuminated by charming solar lights. Outside, you'll find a corn crib, lean-to, and a convenient water trough for the pasture. Upstairs of the barn, discover a hidden gem—a large entertaining space adorned with Edison bulbs and a vaulted ceiling, perfect for gatherings for any special event. The original 1900 farmhouse underwent a stunning remodel in 2014, expanding the living space to an impressive 3,061 square feet. Step inside to a grand foyer that seamlessly flows into a spacious country kitchen, ideal for culinary adventures and family meals. The main floor boasts a well-appointed kitchen, a handy pantry, a dining area, a laundry room, a cozy family room, a ¾ bath, and a luxurious primary bedroom suite with a private bath. Venture upstairs to find three more inviting bedrooms, a full bath, and a versatile bonus room that can serve as a fifth bedroom, additional family room, or home office. This home features two HVAC systems, this home ensures year-round comfort and efficiency. Septic new in 2014, pumped 2023. Don't miss this extraordinary opportunity to own a slice of heaven. Schedule your tour today and experience the magic of country living!
$156,000
31950 Big Rock Road Dixon, IA 52745
- Type:
- Single Family
- Sq.Ft.:
- 2,075
- Status:
- Active
- Beds:
- 3
- Year built:
- 1924
- Baths:
- 3.00
- MLS#:
- QC4250858
ADDITIONAL INFORMATION
Charming, newly remodeled, spacious home with large rooms and lots of closet space! Kitchen is huge! Enough space for the family to gather for those Sunday dinners! Updates throughout. Wood burning stove, can heat the whole home. Newer bath on main floor. Carpeting, vinyl and tile flooring, fenced yard, septic '07, new pump 2022, new radiators 2022, new plumbing 2022. Laundry on main floor has plenty of room for sorting, ironing and folding, not to mention plenty of space to store cleaning supplies away from kitchen, which is huge plus when you have small children. Large master with walk-in closet 8x13 and large 1/2 bath. Great insulated garage with lighting and floor drain, additional 2-car garage (barn?) in back. There is propane tank in back that will need to be filled.
Andrea D. Conner, License 471020674, Xome Inc., License 478026347, [email protected], 844-400-XOME (9663), 750 Highway 121 Bypass, Ste 100, Lewisville, TX 75067

Listings courtesy of RMLS Alliance as distributed by MLS GRID. Based on information submitted to the MLS GRID as of {{last updated}}. All data is obtained from various sources and may not have been verified by broker or MLS GRID. Supplied Open House Information is subject to change without notice. All information should be independently reviewed and verified for accuracy. Properties may or may not be listed by the office/agent presenting the information. Properties displayed may be listed or sold by various participants in the MLS. All information provided by the listing agent/broker is deemed reliable but is not guaranteed and should be independently verified. Information being provided is for consumers' personal, non-commercial use and may not be used for any purpose other than to identify prospective properties consumers may be interested in purchasing. Copyright © 2024 RMLS Alliance. All rights reserved.



