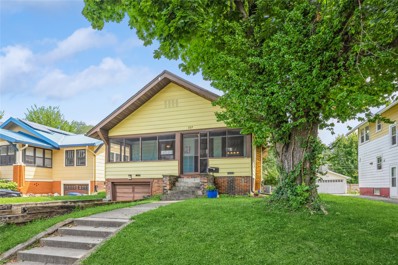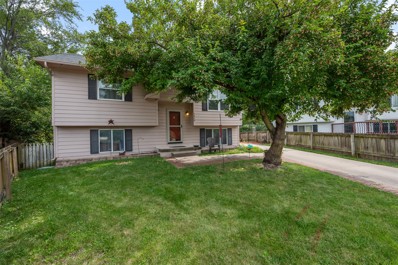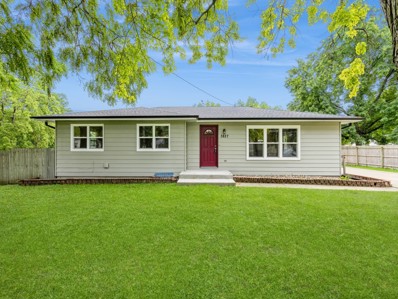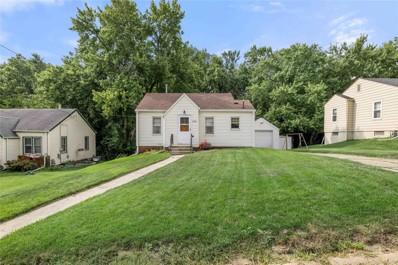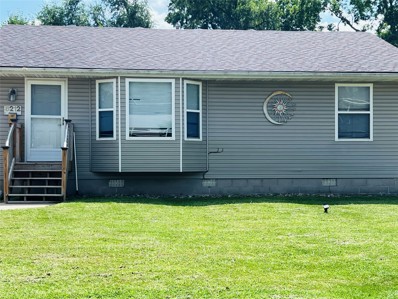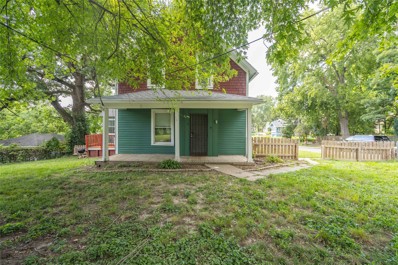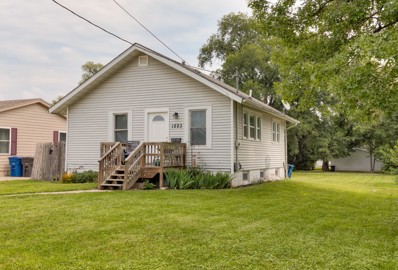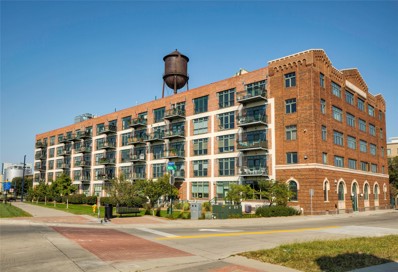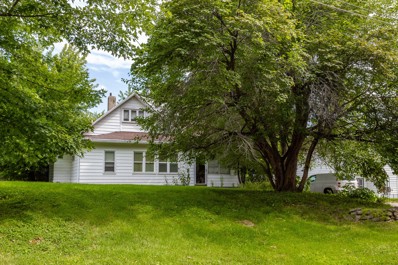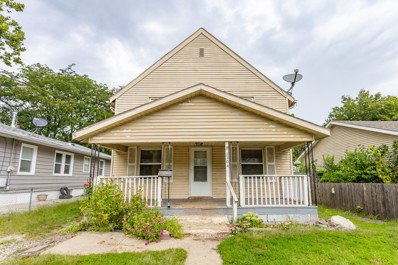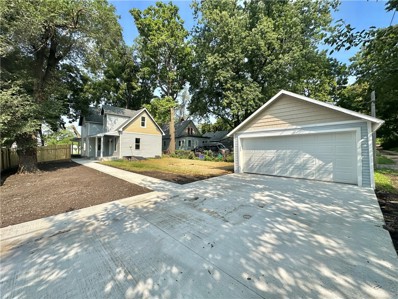Des Moines IA Homes for Rent
$230,000
727 36th Street Des Moines, IA 50312
Open House:
Saturday, 11/16 11:00-2:00PM
- Type:
- Single Family
- Sq.Ft.:
- 1,000
- Status:
- Active
- Beds:
- 2
- Lot size:
- 0.16 Acres
- Year built:
- 1917
- Baths:
- 1.00
- MLS#:
- 701589
ADDITIONAL INFORMATION
North of Grand home with lots of original character ready to move in! Two large bedrooms, 1 newly remodeled bathroom, formal living room and dining room with beautiful original built-ins, hardwood flooring and trim. Living room boast a gas fireplace, lots of windows, high ceilings in the lower level that can be ready to finish to your liking, and a tuck under garage. This home has a large back yard, a welcoming screened in front porch and walking distance to many amenities in the historic Ingersoll district. Please call today for a private tour.
- Type:
- Single Family
- Sq.Ft.:
- 857
- Status:
- Active
- Beds:
- 3
- Lot size:
- 0.24 Acres
- Year built:
- 1991
- Baths:
- 2.00
- MLS#:
- 701638
ADDITIONAL INFORMATION
Welcome home! This is well maintained, one owner split-foyer home on quiet cul-de-sac with a tree lined backyard. Newer flooring on the main level, with updated countertops and backsplash. Eat-in kitchen looking out into the large, fenced backyard where you may see a deer from time to time and plenty of outdoor space to entertain on the two-level deck. Upstairs you have two bedrooms and one full bathroom, downstairs is the third bedroom and second full bathroom along with a large family room. The furnace was replaced in 2019 and the roof was replaced in 2016.
- Type:
- Single Family
- Sq.Ft.:
- 1,144
- Status:
- Active
- Beds:
- 3
- Lot size:
- 0.22 Acres
- Year built:
- 1956
- Baths:
- 2.00
- MLS#:
- 701666
ADDITIONAL INFORMATION
Remodeled Ranch with huge addition on back for large family room. Home sits on corner lot with horse shoe drive beautifully landscaped and offers an oversized two car garage with extra storage in the rear. New windows, paint, flooring, fixtures, finished basement, brand new sewer line, and so much more! Quiet well established neighborhood close to parks and schools!
- Type:
- Single Family
- Sq.Ft.:
- 1,444
- Status:
- Active
- Beds:
- 4
- Lot size:
- 0.72 Acres
- Year built:
- 1965
- Baths:
- 3.00
- MLS#:
- 701646
ADDITIONAL INFORMATION
This well-maintained home, owned by the same family for 25 years, has been recently updated and is ready for new owners. It features 4 bedrooms, 2 additional non-conforming bedrooms, and 3 bathrooms. Recent upgrades include brand new roof plus gutters on house and garage, floor to ceiling quartz backsplash in the bathrooms, new wood trim, vinyl windows, 6 panel doors, a HUGE kitchen island, soft close kitchen cabinets, and appliances. The home also has an electric fireplace with beautiful stone surround. Outside, you will find a .72 acre lot backing to trees, a 2 car garage, and a back porch running the length of the house. Schedule a showing today!
$274,900
913 24th Street Des Moines, IA 50312
- Type:
- Single Family
- Sq.Ft.:
- 1,550
- Status:
- Active
- Beds:
- 4
- Lot size:
- 0.19 Acres
- Year built:
- 1940
- Baths:
- 2.00
- MLS#:
- 701634
ADDITIONAL INFORMATION
Welcome to your newly renovated dream home located in the heart of Des Moines! This stunning 4 bedroom, 2 bathroom residence is the epitome of modern elegance and convenience. As you step inside, you are greeted by a spacious and bright living area, perfect for both relaxing and entertaining. The open floor plan seamlessly connects the living room to the dining area and kitchen, creating a welcoming atmosphere for family gatherings and dinner parties. The kitchen features sleek countertops and stainless steel appliances. The main floor has 2 bedrooms and 1 full Bathroom. The second level features 2 additional bedrooms with an open area between that would be perfect for an office setup. The basement has 1 full bathroom, a laundry room, and a living room perfect for movie nights or a play area for the kids. Outside, the property boasts a 2 car detached garage, providing plenty of storage for vehicles, tools, and outdoor gear. There is a new cement patio off the back of the home that is perfect for entertaining. Located just minutes away from downtown Des Moines, you will have easy access to a variety of restaurants, shops, parks, and entertainment options. Enjoy the convenience of urban living while still being able to retreat to your peaceful haven at the end of the day Don't miss out on this incredible opportunity to own a beautiful home in a prime location. Schedule a showing today and make this your new home sweet home!
- Type:
- Single Family
- Sq.Ft.:
- 3,256
- Status:
- Active
- Beds:
- 6
- Lot size:
- 0.09 Acres
- Year built:
- 1908
- Baths:
- 4.00
- MLS#:
- 701582
ADDITIONAL INFORMATION
This is a very unique unit located in Sherman Hill. This is separated into 3 separate units. The unit on the left is the main unit. The garage is connected to it through the basement. The middle unit is on the second level and has a full kitchen and full bathroom. The third unit is on the main level and has a full kitchen and bathroom. We will have a 360 link soon. Middle Unit Photo Link - https://bit.ly/4g198iZ End Unit Photo Link - https://bit.ly/4dSEgA5
- Type:
- Single Family
- Sq.Ft.:
- 1,468
- Status:
- Active
- Beds:
- 5
- Lot size:
- 0.22 Acres
- Year built:
- 2017
- Baths:
- 3.00
- MLS#:
- 701581
ADDITIONAL INFORMATION
Welcome home! This beautiful and well-cared for home, with over 2,500 sq ft finished space, checks the boxes for families of all sizes! Boasting 5 bedrooms and 3 bathroom, you'll love how spacious this home feels from the main level open floor plan to the finished living area (including wet bar) in the basement. The spacious living areas provide great space to entertain family and friends! The wide hallway into the home allows great natural light on the main level. The three car garage provides great storage space as well! The backyard features a hot-tub (included with home) and is fully-fenced for added privacy. Additionally, the backyard has a deck, patio and storage shed. Located in the SE Polk school district this home is just minutes from Target, restaurants, shopping and Adventureland! All information obtained from Seller and public records.
- Type:
- Single Family
- Sq.Ft.:
- 728
- Status:
- Active
- Beds:
- 2
- Lot size:
- 0.19 Acres
- Year built:
- 1939
- Baths:
- 1.00
- MLS#:
- 701578
ADDITIONAL INFORMATION
Charming turnkey 2-bedroom ranch! This home boasts a newly renovated bathroom, updated countertops, and fresh carpet throughout. Enjoy the spacious timbered backyard with plenty of wildlife, complete with a small shed and a one-car garage. A perfect opportunity for first-time homebuyers or investors! All information obtained from seller an public records.
- Type:
- Single Family
- Sq.Ft.:
- 906
- Status:
- Active
- Beds:
- 3
- Lot size:
- 0.16 Acres
- Year built:
- 1995
- Baths:
- 1.00
- MLS#:
- 701043
ADDITIONAL INFORMATION
This charming 3-bedroom, 1-bathroom ranch-style home is located in the heart of Des Moines. Built in 1995, this single-family residence offers 906 square feet of comfortable living space, featuring a spacious living area, an efficient kitchen, and three well-sized bedrooms that provide a cozy atmosphere for everyday living. Additional highlights include a garage, patio, and plenty of green space. Don't miss this amazing opportunity!
$190,000
3138 7th Street Des Moines, IA 50313
- Type:
- Cluster
- Sq.Ft.:
- 1,479
- Status:
- Active
- Beds:
- 3
- Lot size:
- 0.22 Acres
- Year built:
- 1891
- Baths:
- 2.00
- MLS#:
- 701499
ADDITIONAL INFORMATION
Charming up/down duplex in the desirable Highland Park neighborhood. Main floor unit features two spacious bedrooms and an updated kitchen and bath. Upstairs is a one bedroom unit with a nice sized living room and kitchen. Laundry area is located in the basement, along with additional storage space and stubbed in for another bathroom. Off street parking for both units and a great spot to add a garage. Fully fenced front yard provides a secure space for outdoor activities. Enjoy the convenience of being close to downtown Des Moines, with easy access to shopping, dining and entertainment. This property is a great investment opportunity or a chance to live in one unit and rent out the other. Don't miss out on this Highland Park gem!
- Type:
- Single Family
- Sq.Ft.:
- 624
- Status:
- Active
- Beds:
- 2
- Lot size:
- 0.17 Acres
- Year built:
- 1924
- Baths:
- 1.00
- MLS#:
- 701366
ADDITIONAL INFORMATION
This delightful bungalow, situated just off University Ave, offers a unique blend of charm and potential. With its current status as a rented property, it stands as an excellent prospect for those looking to expand their investment portfolio or envisioning a future personal residence. The thoughtful reconfiguration to include a bedroom with a walk-in closet and enhanced bathroom accessibility further elevates its appeal. For investors seeking to capitalize on this opportunity, the possibility of bundling this property with another investment could result this bungalow being the perfect addition to your portfolio. For those looking for their next home, this could just be a hidden gem you have been searching for. All information obtained from seller and public records.
- Type:
- Condo
- Sq.Ft.:
- 606
- Status:
- Active
- Beds:
- 1
- Year built:
- 1924
- Baths:
- 1.00
- MLS#:
- 701484
ADDITIONAL INFORMATION
Get ready to leave your worries behind with this move-in ready 2nd floor condo at the esteemed Brown Camp Lofts! 5-star amenities in this historic building include excellent office staff/maintenance, bike racks on each floor, dry cleaning service available, a beautiful rooftop patio for use, a secure building with call system for guests, and 2 rental units with parking spots available for friends/family to rent. Unit 220 has been meticulously cared for with a renovated bath with a tile shower and added cabinetry. In-unit washer and dryer are included for added convenience. Bring your pooch, Brown Camp is very dog friendly! One outdoor parking space L33 included (deeded). Building has a secured entrance and elevator. Water, internet and basic cable included in monthly HOA dues. Enjoy everything downtown has to offer from Principal Park, the farmers market and the bike trail as well as access to the rooftop patio at Brown Camp.
- Type:
- Condo
- Sq.Ft.:
- 1,292
- Status:
- Active
- Beds:
- 2
- Year built:
- 2007
- Baths:
- 2.00
- MLS#:
- 701496
ADDITIONAL INFORMATION
Prime downtown location at SoCo Lofts, right across the street from Hy-Vee Grocery and within walking distance of a variety of restaurants. Enjoy spectacular views of the fireworks after Iowa Cubs games from this spacious 2BD/2BA condo, offering nearly 1,300 sq. ft. of living space with TWO underground parking spots. The condo boasts a modern loft-style design with exposed concrete, tall ceilings, and an open-concept kitchen, dining, and living area. The primary bedroom features large windows, a walk-in closet with custom built-ins, and a full bath with a dual vanity. The second bedroom also includes a large walk-in closet and a 3/4 bath. For added convenience, there's an in-unit washer and dryer with an additional storage closet. The condo comes with two deeded parking spaces in the heated underground garage, complete with extra storage, elevator access, and a secured building. Relax on the covered deck or take in the stunning downtown DSM views from the rooftop patio. You'll be just steps away from popular spots like the Science Center, Principal Park, Civic Center, and the Farmers Market. Pets are welcome, and there's a secured, fenced green space. HOA fees include internet, water, and trash service. All information obtained from seller and public records.
- Type:
- Single Family
- Sq.Ft.:
- 1,796
- Status:
- Active
- Beds:
- 3
- Lot size:
- 0.21 Acres
- Year built:
- 1956
- Baths:
- 2.00
- MLS#:
- 701479
ADDITIONAL INFORMATION
Welcome to this beautifully updated 3-bedroom, 2-bath home, nestled in the heart of the South Side. Inside, you'll find brand new floors throughout, giving the space a fresh and modern feel. The living area features a new electric fireplace, perfect for cozy evenings. The entire home has been freshly painted and enhanced with stylish new light fixtures.The kitchen is a true highlight, featuring new counters, cabinets, a stove and dishwasher, along with an added window that floods the space with natural light. This move-in-ready home offers modern comforts in a prime South Side location!
$550,000
739 53rd Street Des Moines, IA 50312
- Type:
- Single Family
- Sq.Ft.:
- 2,839
- Status:
- Active
- Beds:
- 3
- Lot size:
- 0.43 Acres
- Year built:
- 1937
- Baths:
- 2.00
- MLS#:
- 701440
ADDITIONAL INFORMATION
This beautiful home is nestled in the tall oak trees of the coveted Waterbury neighborhood in Des Moines. The moment you walk in the home, you'll revel in the character of the arched doorways, hardwood floors, elegant built-ins and crown molding. The exquisite dining room and living room flank the beautiful front entry. The main floor also features a sun room perfectly designed for you and a good book. You'll love the den with tall ceilings, beams, wet bar and gas fireplace. It's the perfect place to entertain guests or enjoy a cozy winter night. The character and hardwood floors extend to the upper level with 3 nicely-sized bedrooms and a full bathroom. Basement makes an excellent work out room and even has a shower! Unlike many old Des Moines homes, this one features a 3 car heated garage. The lot is almost a half acre and has ample parking for guests off the alley. The dead end street equates to less car traffic. The current seller has meticulously cared for the home for 20 years.
- Type:
- Single Family
- Sq.Ft.:
- 820
- Status:
- Active
- Beds:
- 1
- Lot size:
- 0.15 Acres
- Year built:
- 1910
- Baths:
- 1.00
- MLS#:
- 701216
ADDITIONAL INFORMATION
INVESTORS - 1 bedroom, 1 bath Bungalow with a second non-conforming bedroom near the Highland Park neighborhood. Main level laundry & detached garage. With a current tenant holding and a rent certificate in place, this property offers immediate income potential for investors. Alternatively, with some TLC this could make a cozy home. Home is being sold AS-IS. All information obtained from Seller and public records.
- Type:
- Single Family
- Sq.Ft.:
- 1,717
- Status:
- Active
- Beds:
- 3
- Lot size:
- 0.31 Acres
- Year built:
- 1900
- Baths:
- 2.00
- MLS#:
- 701202
ADDITIONAL INFORMATION
INVESTORS - South Des Moines 1.5 story home. With two bedrooms upstairs and one on the main level. This home has over 1,700 sq. ft. of living space and a detached garage. This home needs a little TLC and could make a great flip. But With a current tenant holding and a rent certificate in place, this property offers immediate income potential for investors. Home is being sold AS-IS. All information obtained from Seller & public records.
- Type:
- Single Family
- Sq.Ft.:
- 1,344
- Status:
- Active
- Beds:
- 3
- Lot size:
- 0.14 Acres
- Year built:
- 1914
- Baths:
- 2.00
- MLS#:
- 701224
ADDITIONAL INFORMATION
INVESTORS - Here is a three bedroom, two story home on Des Moines' East side. With 1,344 sq. ft. this home features first floor laundry, an updated half bathroom on the main level, and is fully fenced. The attached garage has been converted to a shop/non-conforming living space. This home needs a little TLC and could make a great flip. But With a current tenant holding and a rent certificate in place, this property offers immediate income potential for investors. Home is being sold AS-IS. All information obtained from Seller & public records.
- Type:
- Land
- Sq.Ft.:
- n/a
- Status:
- Active
- Beds:
- n/a
- Lot size:
- 0.08 Acres
- Baths:
- MLS#:
- 701343
ADDITIONAL INFORMATION
2 Lots being sold together-30k each -Parcel: 020/02945-000-000 & 050/2946-000-000 with total acreage to be 0.152. ZONED EX MIXED USE COMMERCIAL.
Open House:
Wednesday, 11/13 9:00-5:00PM
- Type:
- Single Family
- Sq.Ft.:
- 2,053
- Status:
- Active
- Beds:
- 4
- Lot size:
- 0.23 Acres
- Year built:
- 2024
- Baths:
- 3.00
- MLS#:
- 701311
ADDITIONAL INFORMATION
*MOVE-IN READY!* D.R. Horton, America’s Builder, presents the Bellhaven our Ruby Rose community. Located just on the Eastern edge of Des Moines, Ruby Rose is in a quiet neighborhood with all the benefits of an Urban Lifestyle! - MAY QUALIFY FOR TAX ABATEMENT! - The Bellhaven is a beautiful, open concept 2-story home that includes 4 Large Bedrooms & 2.5 Bathrooms. Upon entering the Bellhaven you’ll find a Study perfect for an office space. As you make your way through the Foyer, you’ll find a spacious and cozy Great Room complete with a fireplace. The Kitchen with included Quartz countertops is perfect for entertaining with its Oversized Island overlooking the Dining and Living areas. Heading up to the second level, you’ll find the oversized Primary Bedroom featuring an ensuite bathroom and TWO large walk-in closets. The additional 3 Bedrooms, full Bathroom, and Laundry Room round out the rest of the upper level! All D.R. Horton Iowa homes include our America’s Smart Home™ Technology as well as DEAKO® decorative plug-n-play light switches. Photos may be similar but not necessarily of subject property, including interior and exterior colors, finishes and appliances. Special financing is available through Builder’s preferred lender offering exceptionally low 30-year fixed FHA/VA and Conventional Rates. See Builder representative for details on how to save THOUSANDS of dollars!
- Type:
- Single Family
- Sq.Ft.:
- 825
- Status:
- Active
- Beds:
- 2
- Lot size:
- 0.2 Acres
- Year built:
- 1919
- Baths:
- 1.00
- MLS#:
- 701218
ADDITIONAL INFORMATION
All you have to do is unpack! Newly remodeled and updated home on a corner lot with a portion fenced in. So many updates to list. New Central A/C, flooring, paint, electrical, plumbing and cabinets throughout. New appliances and additional pantry storage in the kitchen. New Front Deck. Updated bathroom. Roof and underlayment replaced in 2016. Schedule a showing today!
- Type:
- Cluster
- Sq.Ft.:
- 3,298
- Status:
- Active
- Beds:
- 6
- Lot size:
- 0.15 Acres
- Year built:
- 1893
- Baths:
- 6.00
- MLS#:
- 701254
ADDITIONAL INFORMATION
Great 6-plex Investment in the Drake neighborhood! All units currently available to show. This home is available for grants / loans through Invest DSM. https://investdsm.org/
- Type:
- Single Family
- Sq.Ft.:
- 1,536
- Status:
- Active
- Beds:
- 4
- Lot size:
- 0.18 Acres
- Year built:
- 1882
- Baths:
- 2.00
- MLS#:
- 701210
ADDITIONAL INFORMATION
Opportunity Knocks! This substantial 1500 square foot, 4-bedroom, 1.5-bathroom home located in Capitol Park presents an exciting chance to create your dream home. Lots of flexible spaces await your personal touch. The spacious first floor has a large front porch, two bedrooms and a half bathroom, as well as a living room, dining room, updated kitchen and enclosed back porch. Upstairs you'll find two more bedrooms and a full bathroom. Come and explore the potential of this property to unlock its full value. All information obtained from Seller and public records.
- Type:
- Condo
- Sq.Ft.:
- 1,710
- Status:
- Active
- Beds:
- 3
- Year built:
- 1956
- Baths:
- 2.00
- MLS#:
- 701201
ADDITIONAL INFORMATION
This penthouse unit in a midcentury modern building offers a blend of classic design and contemporary amenities, highlighted by panoramic views of the skyline from multiple directions. The renovation features custom SJM cabinets, an Aronson Woodworks custom bar-height table, and elegant quartz countertops. Concealed storage and custom closet systems make organization a breeze, and the inclusion of UV-protected windows with custom roller shades ensures a comfortable living environment. The dedicated laundry room features vanity storage and folding space. Enjoy significant savings with a property tax abatement on this unit until 2030. HOA fee covers all utilities except MidAmerican and property taxes. The building has undergone recent updates such as a new chiller, boiler, hot water heater, and pool maintenance. Planned improvements for 2024 include remodeling hallways and the roof. Residents benefit from an outdoor pool and patio, an exercise room, a community/recreation room, free laundry facilities, and secure package delivery services. The building also has a secure lobby entrance, a full-time on-site property manager, and snow removal services. The unit includes 1 deeded indoor parking space with the potential to rent a 2nd indoor space. Emotional support pets are allowed with proper documentation and Board approval.
$214,900
2901 2nd Avenue Des Moines, IA 50313
- Type:
- Single Family
- Sq.Ft.:
- 1,308
- Status:
- Active
- Beds:
- 5
- Lot size:
- 0.17 Acres
- Year built:
- 1896
- Baths:
- 2.00
- MLS#:
- 700417
ADDITIONAL INFORMATION
Discover the perfect blend of comfort and convenience in this newly updated 5-bedroom, 1.5-bath home. From the freshly installed sod to the covered wrap-around deck, each detail has been curated for quality and charm. Step inside and be greeted by soaring up to 10-foot ceilings on the main level, creating a spacious and inviting atmosphere. The heart of the home, the kitchen, has been completely remodeled to include all new appliances and modern cabinets, ensuring that both everyday meals and special occasions are a joy to prepare. Throughout the house, new light fixtures and freshly painted walls add a touch of elegance and freshness, making the space move-in ready. Outside, the practical updates continue with a new driveway, sidewalk, and stoop, enhancing both curb appeal and functionality. The home is conveniently located, near North High School, Fareway Meat and Grocery, and McHenry Park all within easy reach, ensuring that your essentials and recreational needs are just a stone’s throw away. This home is not just a place to live, but a canvas ready for your personal touch and cherished memories. Come see what this home has to offer! Schedule your tour today!

This information is provided exclusively for consumers’ personal, non-commercial use, and may not be used for any purpose other than to identify prospective properties consumers may be interested in purchasing. This is deemed reliable but is not guaranteed accurate by the MLS. Copyright 2024 Des Moines Area Association of Realtors. All rights reserved.
Des Moines Real Estate
The median home value in Des Moines, IA is $216,000. This is lower than the county median home value of $247,000. The national median home value is $338,100. The average price of homes sold in Des Moines, IA is $216,000. Approximately 55.3% of Des Moines homes are owned, compared to 36.9% rented, while 7.8% are vacant. Des Moines real estate listings include condos, townhomes, and single family homes for sale. Commercial properties are also available. If you see a property you’re interested in, contact a Des Moines real estate agent to arrange a tour today!
Des Moines, Iowa has a population of 213,545. Des Moines is less family-centric than the surrounding county with 28.89% of the households containing married families with children. The county average for households married with children is 34.53%.
The median household income in Des Moines, Iowa is $58,444. The median household income for the surrounding county is $73,015 compared to the national median of $69,021. The median age of people living in Des Moines is 34.2 years.
Des Moines Weather
The average high temperature in July is 85.6 degrees, with an average low temperature in January of 12.5 degrees. The average rainfall is approximately 35.9 inches per year, with 32.9 inches of snow per year.
