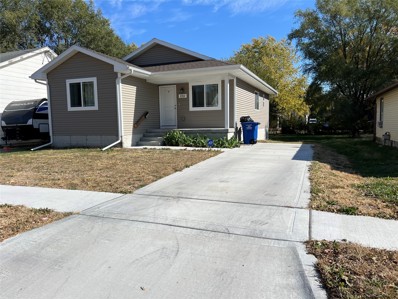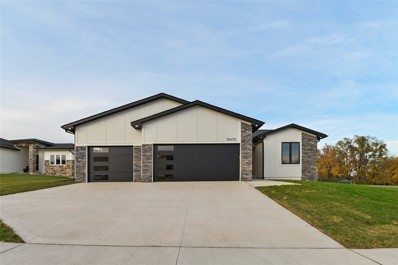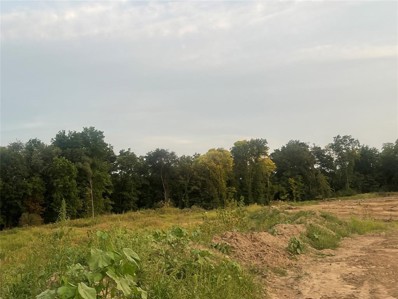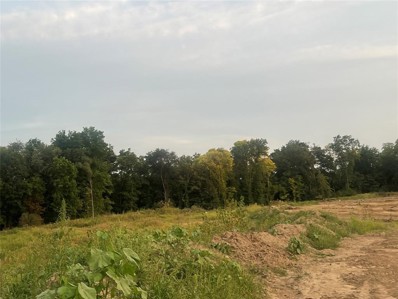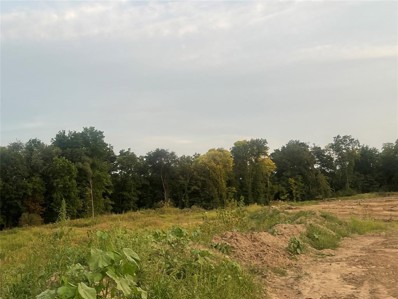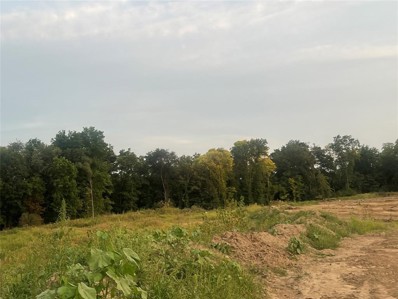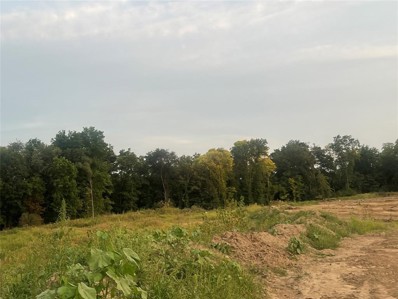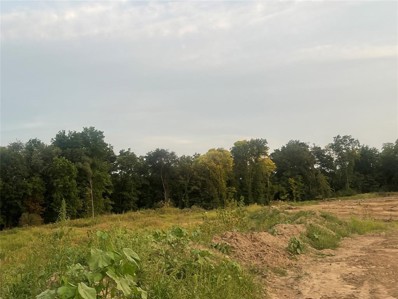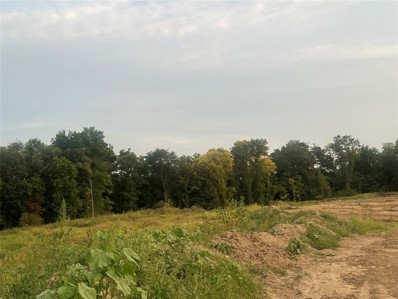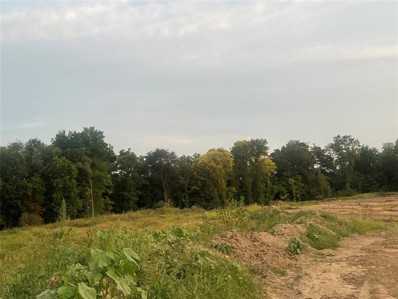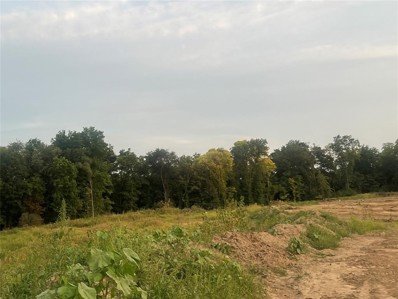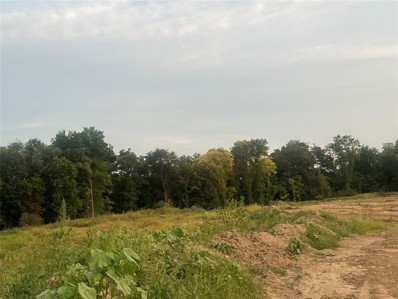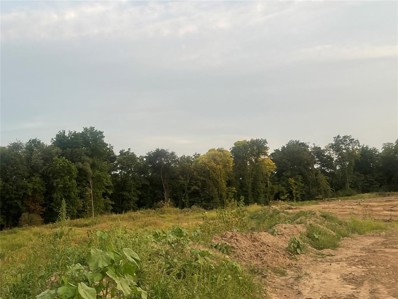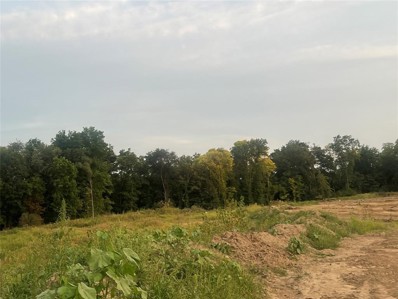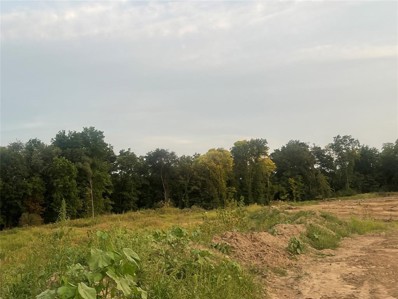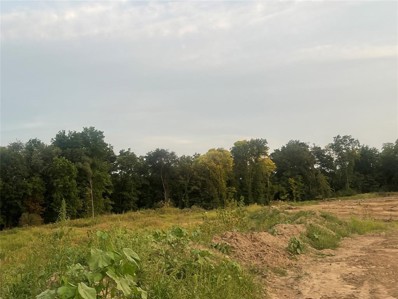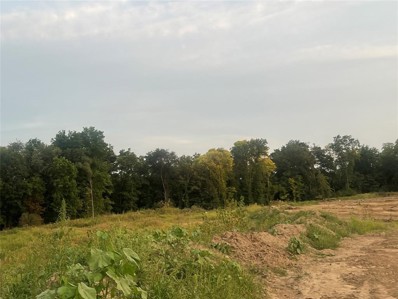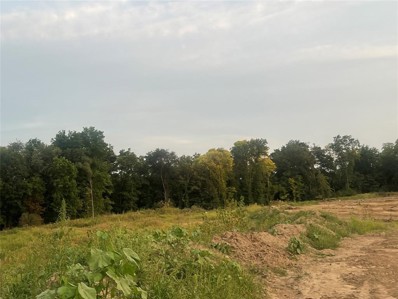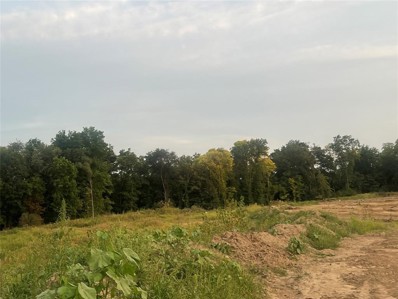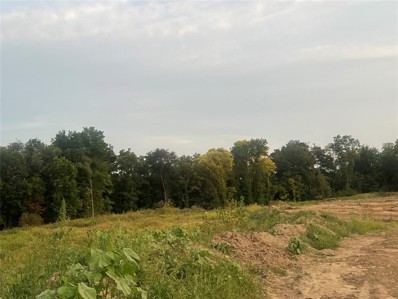Des Moines IA Homes for Rent
Open House:
Friday, 1/10 9:00-5:00PM
- Type:
- Single Family
- Sq.Ft.:
- 1,564
- Status:
- Active
- Beds:
- 4
- Lot size:
- 0.2 Acres
- Year built:
- 2024
- Baths:
- 4.00
- MLS#:
- 707700
ADDITIONAL INFORMATION
D.R. Horton, America’s Builder, presents The Bryant in our Wood of Copper Creek community. Located just on the Eastern edge of Des Moines, Woods of Copper is a quiet neighborhood with the benefits of an Urban Lifestyle! - MAY QUALIFY FOR TAX ABATEMENT! - This Raised Ranch Home presents 4 Bedrooms, 3.5 Bathrooms, 3-car Garage, and a Finished Basement! The Bryant offers a spacious Great Room featuring vaulted ceilings and a cozy fireplace. In the open Gourmet Kitchen, you’ll find a large Walk-in Pantry as well as a Breakfast Bar overlooking the Great Room and Dining areas. Heading into the Primary Bedroom you’ll find an oversized walk-in closet and ensuite bathroom with dual vanity sinks. Two additional Bedrooms and a full Bathroom round out the rest of the upper level. The Spacious lower level features an additional Living Space along with a large Bedroom, full Bathroom, and Laundry Room. This home is one you need to see! All D.R. Horton Iowa homes include our America’s Smart Home™ Technology and DEAKO® decorative plug-n-play light switches with smart switch capability. This home is currently under construction. Photos may be similar but not necessarily of subject property, including interior and exterior colors, finishes and appliances. Special financing is available through Builder’s preferred lender offering exceptionally low 30-year fixed FHA/VA and Conventional Rates. See Builder representative for details on how to save THOUSANDS of dollars!
- Type:
- Single Family
- Sq.Ft.:
- 1,498
- Status:
- Active
- Beds:
- 4
- Lot size:
- 0.19 Acres
- Year built:
- 2024
- Baths:
- 3.00
- MLS#:
- 707695
ADDITIONAL INFORMATION
D.R. Horton, America’s Builder, presents the Hamilton on a Daylight Lot within our Wood of Copper Creek community. Located just on the Eastern edge of Des Moines, Woods of Copper is a quiet neighborhood with the benefits of an Urban Lifestyle! - 5 YEAR TAX ABATEMENT! - This spacious Ranch home includes 4 Bedrooms, 3 Bathrooms and a Finished Basement providing nearly 2200 sqft of total living space! In the Main Living Area, you’ll find an open Great Room featuring a cozy fireplace. The Kitchen includes a Walk-In Pantry, Quartz Countertops and a Large Island overlooking the Dining & Great Room. The Primary Bedroom offers a Walk-In Closet, as well as an ensuite bathroom with dual vanity sink and a walk-in shower. Two additional Large Bedrooms and the second full bathroom are split from the Primary Bedroom at the opposite side of the home. In the Finished Lower Level, you’ll find an additional living space along with the 4th Bed and full bath! All D.R. Horton Iowa homes include our America’s Smart Home™ Technology and DEAKO® light switches. This home is currently under construction. Photos may be similar but not necessarily of subject property, including interior and exterior colors, finishes and appliances. Special financing is available through Builder’s preferred lender offering exceptionally low 30-year fixed FHA/VA and Conventional Rates. See Builder representative for details on how to save THOUSANDS of dollars!
- Type:
- Single Family
- Sq.Ft.:
- 836
- Status:
- Active
- Beds:
- 3
- Lot size:
- 0.19 Acres
- Year built:
- 1908
- Baths:
- 2.00
- MLS#:
- 707671
ADDITIONAL INFORMATION
Check out this newly built home with 5 years of tax savings left! It features 3 bedrooms, 2 bathrooms, and a large basement ready to be finished any way you’d like. The basement even has plumbing set up for an extra bathroom in the future. NFC financing is also available, making it easier to finance any upgrades. This home is a great opportunity with lots of potential!
- Type:
- Single Family
- Sq.Ft.:
- 1,879
- Status:
- Active
- Beds:
- 4
- Lot size:
- 0.43 Acres
- Year built:
- 2024
- Baths:
- 7.00
- MLS#:
- 707652
ADDITIONAL INFORMATION
Welcome to your dream home! This exquisite 4-bedroom, 3.5-bathroom residence offers a perfect blend of modern luxury and comfortable living. Nestled in a quiet cul-de-sac, this property boasts exceptional curb appeal and a thoughtfully designed layout that caters to both relaxation and entertainment. Step inside to discover an open-concept living area flooded with natural light, featuring high ceilings and elegant finishes throughout. The gourmet kitchen is a chef's delight, equipped with state-of-the-art appliances, sleek countertops, and a hidden pantry for ultimate convenience and organization. Retreat to the spacious primary suite, complete with a spa-like en-suite bathroom and generous closet space. Three additional bedrooms provide ample room for family and guests, while the well-appointed bathrooms ensure comfort for everyone. Outside, backyard offers a tranquil escape, perfect for gatherings or quiet evenings under the stars. Located in a family-friendly neighborhood, you'll enjoy the peace of a cul-de-sac while being just moments away from local amenities, parks, and schools. Don't miss the opportunity to make this modern masterpiece your own! Schedule a showing today. All information obtained from Seller and public records.
- Type:
- Single Family
- Sq.Ft.:
- 1,199
- Status:
- Active
- Beds:
- 3
- Lot size:
- 1 Acres
- Year built:
- 1951
- Baths:
- 3.00
- MLS#:
- 707631
ADDITIONAL INFORMATION
Here's your chance to buy an acre (0.99 per assessor) within 2 minutes of downtown with all the big ticket items done for you - roof (2022), heating (2018), AC (2019), water heater (2021)! The main floor boasts hardwood and tile floors throughout a beautiful family/living room with fireplace & ample windows to let in tons of natural light, a formal dining room, kitchen and 2 good sized bedrooms with a full bathroom. Upstairs has tall ceilings, plenty of closet space and a half bathroom featuring exposed brick and lots of nooks! Walkout basement functions as a whole separate living suite with a 2nd family fireplace room (or nonconforming bedroom- has egress but no closet), kitchenette, 3/4 bathroom, storage room, and large utility/laundry/mud room (previously used for dog grooming) complete with walk-out door to 5ft fenced area! Outside, the privacy hedges are a classy touch as is the huge wraparound drive, which brings you to the main floor kitchen, or basement grooming/mudroom door, or the detached 2car garage, your choice. The garage has power to it and a kennel building added to the back featuring 3 indoor/outdoor runs plus 2 different fenced yards for a total of THREE SEPARATE fully fenced yards for all your pets to enjoy and stretch their legs!
- Type:
- Cluster
- Sq.Ft.:
- 8,631
- Status:
- Active
- Beds:
- 14
- Lot size:
- 0.15 Acres
- Year built:
- 1910
- Baths:
- 8.00
- MLS#:
- 707454
ADDITIONAL INFORMATION
Introducing The Cutler Apartments, a historic gem located just blocks from Drake University, Downtown, and Interstate 235, offering unparalleled convenience for residents. This solid brick construction property is in great shape, with spacious units over 1200sf each. Tenants enjoy 2 bedrooms, a living room, dining room, and two additional versatile rooms, making it an ideal living space. Great for work-from-home office. The month-to-month tenancy allows for a seamless transition, and the current low rents present an opportunity for increased income. The property features coin-op laundry for extra revenue and untapped storage space that could generate additional income. Tenants pay for their electricity, while the owner covers common areas, heat, and water. With ample parking and easy commuting, this property is an attractive choice for tenants. Whether it's the proximity to key locations, the spacious units, or the potential for increased income, The Cutler presents a unique opportunity for multifamily/low-rise/garden investors seeking a blend of historical charm and financial potential.
- Type:
- Single Family
- Sq.Ft.:
- 1,200
- Status:
- Active
- Beds:
- 3
- Lot size:
- 0.25 Acres
- Year built:
- 1958
- Baths:
- 2.00
- MLS#:
- 707597
ADDITIONAL INFORMATION
Looking for that Lower Beaver neighborhood home that checks all your boxes? The main level features a huge living room with gas fireplace, formally 3 bedrooms that was converted to a 2 bedroom to make it wheelchair accessible, eat-in kitchen/perfect drop-zone space, and large dining room. Don't let the kitchen pictures fool you, yes, it could use a bit of updating but it's bigger than it looks and has great cabinet space! Half the basement is finished with a non-conforming primary suite and dream size walk-in closet. The other half has laundry, mechanicals (2022), ¾ bath, and plenty of storage space. Walk out to the backyard into your own outdoor oasis with privacy fenced yard, shop with a hangout space, dog run, deck, pond, and hot tub. This home also has a 3-car garage and backs to a park! Don't sleep on this one, with a bit of love this can be your dream home. Call your favorite Realtor for a private tour today! All information obtained from seller and public records.
- Type:
- Land
- Sq.Ft.:
- n/a
- Status:
- Active
- Beds:
- n/a
- Lot size:
- 0.26 Acres
- Baths:
- MLS#:
- 707583
ADDITIONAL INFORMATION
Welcome to Woodbury Development, a place to build your new home with a TAX ABATEMENT!!! Bring your own Builder. Beautiful wooded lots, some with a view of the pond. With Adventureland Park, Prairie Meadows, nearby parks, the Outlet Mall, and easy access to downtown Des Moines, there is something for everyone.
- Type:
- Land
- Sq.Ft.:
- n/a
- Status:
- Active
- Beds:
- n/a
- Lot size:
- 0.27 Acres
- Baths:
- MLS#:
- 707582
ADDITIONAL INFORMATION
Welcome to Woodbury Development, a place to build your new home with a TAX ABATEMENT!!! Bring your own Builder. Beautiful wooded lots, some with a view of the pond. With Adventureland Park, Prairie Meadows, nearby parks, the Outlet Mall, and easy access to downtown Des Moines, there is something for everyone.
- Type:
- Land
- Sq.Ft.:
- n/a
- Status:
- Active
- Beds:
- n/a
- Lot size:
- 0.28 Acres
- Baths:
- MLS#:
- 707581
ADDITIONAL INFORMATION
Welcome to Woodbury Development, a place to build your new home with a TAX ABATEMENT!!! Bring your own Builder. Beautiful wooded lots, some with a view of the pond. With Adventureland Park, Prairie Meadows, nearby parks, the Outlet Mall, and easy access to downtown Des Moines, there is something for everyone.
- Type:
- Land
- Sq.Ft.:
- n/a
- Status:
- Active
- Beds:
- n/a
- Lot size:
- 0.26 Acres
- Baths:
- MLS#:
- 707580
ADDITIONAL INFORMATION
Welcome to Woodbury Development, a place to build your new home with a TAX ABATEMENT!!! Bring your own Builder. Beautiful wooded lots, some with a view of the pond. With Adventureland Park, Prairie Meadows, nearby parks, the Outlet Mall, and easy access to downtown Des Moines, there is something for everyone.
- Type:
- Land
- Sq.Ft.:
- n/a
- Status:
- Active
- Beds:
- n/a
- Lot size:
- 0.26 Acres
- Baths:
- MLS#:
- 707578
ADDITIONAL INFORMATION
Welcome to Woodbury Development, a place to build your new home with a TAX ABATEMENT!!! Bring your own Builder. Beautiful wooded lots, some with a view of the pond. With Adventureland Park, Prairie Meadows, nearby parks, the Outlet Mall, and easy access to downtown Des Moines, there is something for everyone.
- Type:
- Land
- Sq.Ft.:
- n/a
- Status:
- Active
- Beds:
- n/a
- Lot size:
- 0.28 Acres
- Baths:
- MLS#:
- 707576
ADDITIONAL INFORMATION
Welcome to Woodbury Development, a place to build your new home with a TAX ABATEMENT!!! Bring your own Builder. Beautiful wooded lots, some with a view of the pond. With Adventureland Park, Prairie Meadows, nearby parks, the Outlet Mall, and easy access to downtown Des Moines, there is something for everyone.
- Type:
- Land
- Sq.Ft.:
- n/a
- Status:
- Active
- Beds:
- n/a
- Lot size:
- 0.18 Acres
- Baths:
- MLS#:
- 707572
ADDITIONAL INFORMATION
Welcome to Woodbury Development, a place to build your new home with a TAX ABATEMENT!!! Bring your own Builder. Beautiful wooded lots, some with a view of the pond. With Adventureland Park, Prairie Meadows, nearby parks, the Outlet Mall, and easy access to downtown Des Moines, there is something for everyone.
- Type:
- Land
- Sq.Ft.:
- n/a
- Status:
- Active
- Beds:
- n/a
- Lot size:
- 0.21 Acres
- Baths:
- MLS#:
- 707571
ADDITIONAL INFORMATION
Welcome to Woodbury Development, a place to build your new home with a TAX ABATEMENT!!! Bring your own Builder. Beautiful wooded lots, some with a view of the pond. With Adventureland Park, Prairie Meadows, nearby parks, the Outlet Mall, and easy access to downtown Des Moines, there is something for everyone.
- Type:
- Land
- Sq.Ft.:
- n/a
- Status:
- Active
- Beds:
- n/a
- Lot size:
- 0.21 Acres
- Baths:
- MLS#:
- 707570
ADDITIONAL INFORMATION
Welcome to Woodbury Development, a place to build your new home with a TAX ABATEMENT!!! Bring your own Builder. Beautiful wooded lots, some with a view of the pond. With Adventureland Park, Prairie Meadows, nearby parks, the Outlet Mall, and easy access to downtown Des Moines, there is something for everyone.
- Type:
- Land
- Sq.Ft.:
- n/a
- Status:
- Active
- Beds:
- n/a
- Lot size:
- 0.21 Acres
- Baths:
- MLS#:
- 707569
ADDITIONAL INFORMATION
Welcome to Woodbury Development, a place to build your new home with a TAX ABATEMENT!!! Bring your own Builder. Beautiful wooded lots, some with a view of the pond. With Adventureland Park, Prairie Meadows, nearby parks, the Outlet Mall, and easy access to downtown Des Moines, there is something for everyone.
- Type:
- Land
- Sq.Ft.:
- n/a
- Status:
- Active
- Beds:
- n/a
- Lot size:
- 0.22 Acres
- Baths:
- MLS#:
- 707568
ADDITIONAL INFORMATION
Welcome to Woodbury Development, a place to build your new home with a TAX ABATEMENT!!! Bring your own Builder. Beautiful wooded lots, some with a view of the pond. With Adventureland Park, Prairie Meadows, nearby parks, the Outlet Mall, and easy access to downtown Des Moines, there is something for everyone.
- Type:
- Land
- Sq.Ft.:
- n/a
- Status:
- Active
- Beds:
- n/a
- Lot size:
- 0.18 Acres
- Baths:
- MLS#:
- 707567
ADDITIONAL INFORMATION
Welcome to Woodbury Development, a place to build your new home with a TAX ABATEMENT!!! Bring your own Builder. Beautiful wooded lots, some with a view of the pond. With Adventureland Park, Prairie Meadows, nearby parks, the Outlet Mall, and easy access to downtown Des Moines, there is something for everyone.
- Type:
- Land
- Sq.Ft.:
- n/a
- Status:
- Active
- Beds:
- n/a
- Lot size:
- 0.51 Acres
- Baths:
- MLS#:
- 707590
ADDITIONAL INFORMATION
Welcome to Woodbury Development, a place to build your new home with a TAX ABATEMENT!!! Bring your own Builder. Beautiful wooded lots, some with a view of the pond. With Adventureland Park, Prairie Meadows, nearby parks, the Outlet Mall, and easy access to downtown Des Moines, there is something for everyone.
- Type:
- Land
- Sq.Ft.:
- n/a
- Status:
- Active
- Beds:
- n/a
- Lot size:
- 0.3 Acres
- Baths:
- MLS#:
- 707589
ADDITIONAL INFORMATION
Welcome to Woodbury Development, a place to build your new home with a TAX ABATEMENT!!! Bring your own Builder. Beautiful wooded lots, some with a view of the pond. With Adventureland Park, Prairie Meadows, nearby parks, the Outlet Mall, and easy access to downtown Des Moines, there is something for everyone.
- Type:
- Land
- Sq.Ft.:
- n/a
- Status:
- Active
- Beds:
- n/a
- Lot size:
- 0.31 Acres
- Baths:
- MLS#:
- 707588
ADDITIONAL INFORMATION
Welcome to Woodbury Development, a place to build your new home with a TAX ABATEMENT!!! Bring your own Builder. Beautiful wooded lots, some with a view of the pond. With Adventureland Park, Prairie Meadows, nearby parks, the Outlet Mall, and easy access to downtown Des Moines, there is something for everyone.
- Type:
- Land
- Sq.Ft.:
- n/a
- Status:
- Active
- Beds:
- n/a
- Lot size:
- 0.29 Acres
- Baths:
- MLS#:
- 707587
ADDITIONAL INFORMATION
Welcome to Woodbury Development, a place to build your new home with a TAX ABATEMENT!!! Bring your own Builder. Beautiful wooded lots, some with a view of the pond. With Adventureland Park, Prairie Meadows, nearby parks, the Outlet Mall, and easy access to downtown Des Moines, there is something for everyone.
- Type:
- Land
- Sq.Ft.:
- n/a
- Status:
- Active
- Beds:
- n/a
- Lot size:
- 0.32 Acres
- Baths:
- MLS#:
- 707586
ADDITIONAL INFORMATION
Welcome to Woodbury Development, a place to build your new home with a TAX ABATEMENT!!! Bring your own Builder. Beautiful wooded lots, some with a view of the pond. With Adventureland Park, Prairie Meadows, nearby parks, the Outlet Mall, and easy access to downtown Des Moines, there is something for everyone.
- Type:
- Land
- Sq.Ft.:
- n/a
- Status:
- Active
- Beds:
- n/a
- Lot size:
- 0.24 Acres
- Baths:
- MLS#:
- 707575
ADDITIONAL INFORMATION
Welcome to Woodbury Development, a place to build your new home with a TAX ABATEMENT!!! Bring your own Builder. Beautiful wooded lots, some with a view of the pond. With Adventureland Park, Prairie Meadows, nearby parks, the Outlet Mall, and easy access to downtown Des Moines, there is something for everyone.

This information is provided exclusively for consumers’ personal, non-commercial use, and may not be used for any purpose other than to identify prospective properties consumers may be interested in purchasing. This is deemed reliable but is not guaranteed accurate by the MLS. Copyright 2025 Des Moines Area Association of Realtors. All rights reserved.
Des Moines Real Estate
The median home value in Des Moines, IA is $215,000. This is lower than the county median home value of $247,000. The national median home value is $338,100. The average price of homes sold in Des Moines, IA is $215,000. Approximately 55.3% of Des Moines homes are owned, compared to 36.9% rented, while 7.8% are vacant. Des Moines real estate listings include condos, townhomes, and single family homes for sale. Commercial properties are also available. If you see a property you’re interested in, contact a Des Moines real estate agent to arrange a tour today!
Des Moines, Iowa has a population of 213,545. Des Moines is less family-centric than the surrounding county with 28.89% of the households containing married families with children. The county average for households married with children is 34.53%.
The median household income in Des Moines, Iowa is $58,444. The median household income for the surrounding county is $73,015 compared to the national median of $69,021. The median age of people living in Des Moines is 34.2 years.
Des Moines Weather
The average high temperature in July is 85.6 degrees, with an average low temperature in January of 12.5 degrees. The average rainfall is approximately 35.9 inches per year, with 32.9 inches of snow per year.


