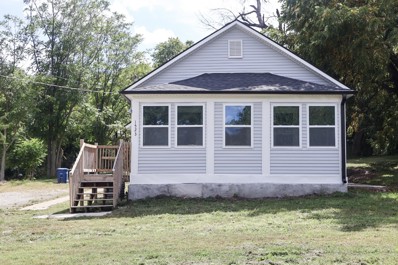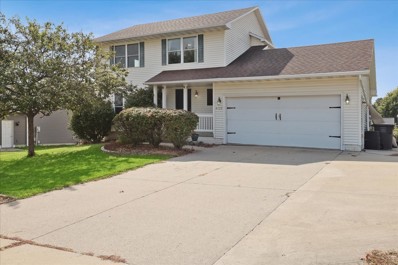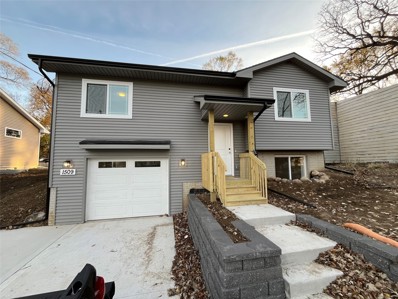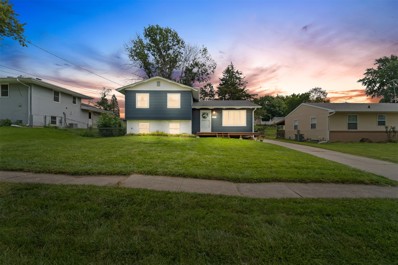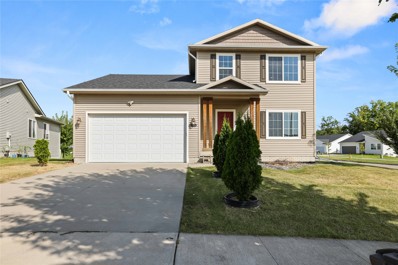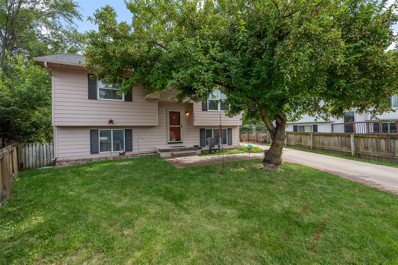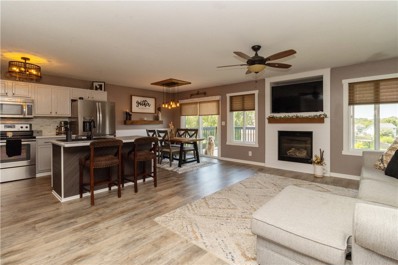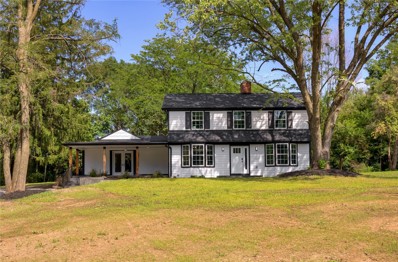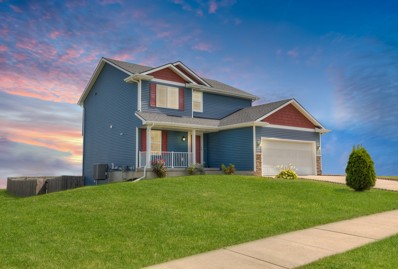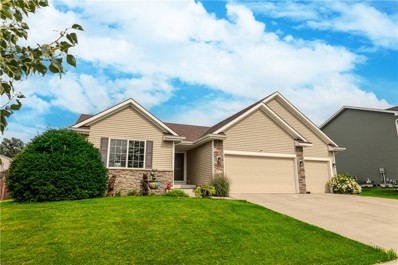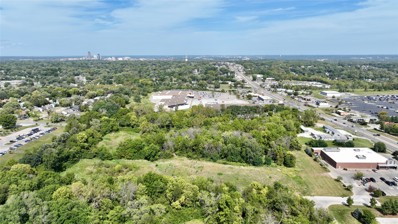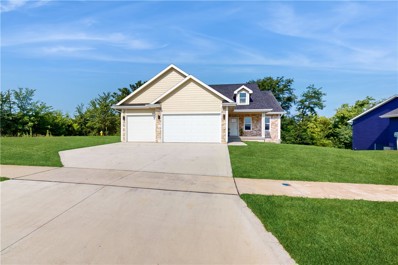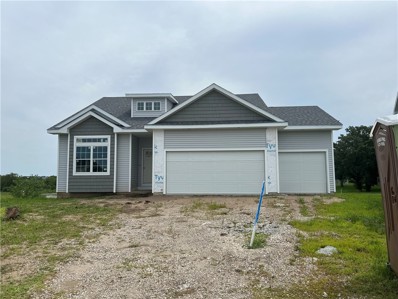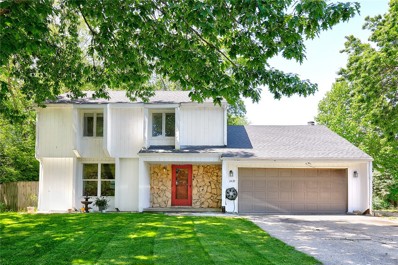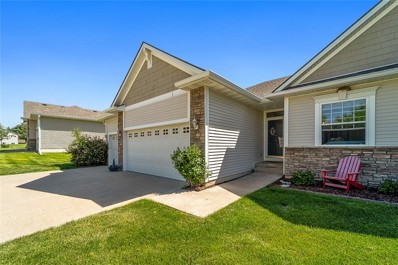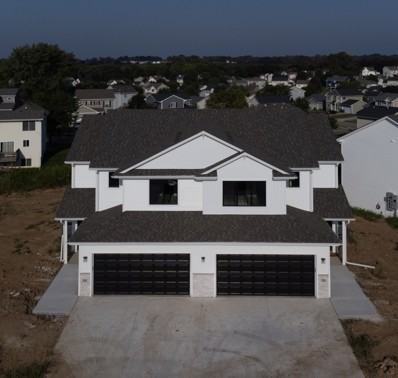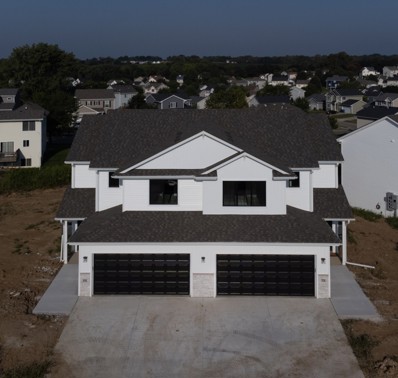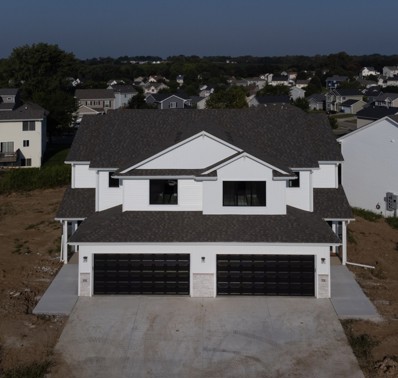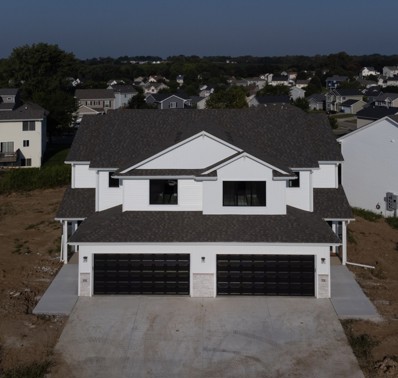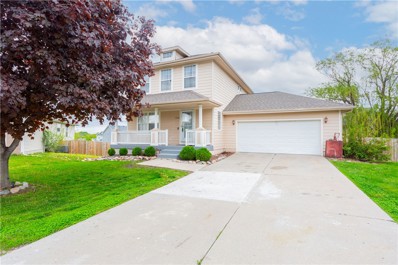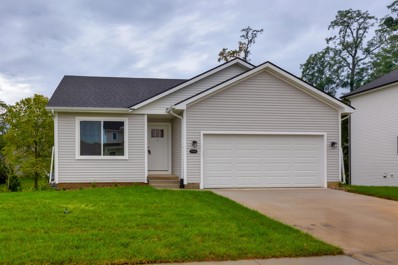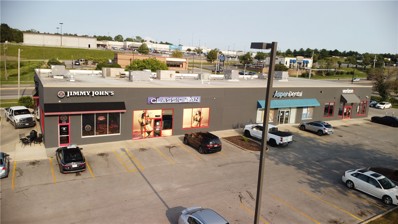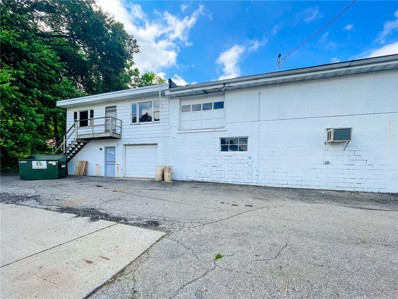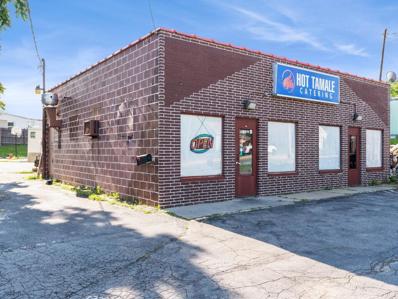Des Moines IA Homes for Rent
- Type:
- Single Family
- Sq.Ft.:
- 984
- Status:
- Active
- Beds:
- 3
- Lot size:
- 0.61 Acres
- Year built:
- 1914
- Baths:
- 1.00
- MLS#:
- 704024
ADDITIONAL INFORMATION
Welcome to this beautiful 3-bedroom, 1-bathroom bungalow, set on a large lot perfect for outdoor activities or future expansion. With a spacious, updated kitchen and living room, this home offers plenty of room for relaxation and entertainment. Its location puts you minutes away from grocery stores, parks, popular restaurants and straight access to Downtown Des Moines. This is the perfect home for those seeking comfort, convenience, and a great community. All information obtained from seller and public records.
- Type:
- Single Family
- Sq.Ft.:
- 1,600
- Status:
- Active
- Beds:
- 3
- Lot size:
- 0.25 Acres
- Year built:
- 2004
- Baths:
- 3.00
- MLS#:
- 703888
ADDITIONAL INFORMATION
Welcome to this charming 3-bedroom, 2.5-bath, two-story home with 2,400 sq ft of finished living space! Inside, you'll find a well-designed layout with a large and open kitchen with a generous pantry, and all appliances are included, making your move even easier. Upstairs you'll find 3 bedrooms and two baths and the master suite has been fully remodeled with hard surface floors. With plenty of space and great features throughout, this home is perfect for comfortable living. The walkout finished basement provides extra living space, ideal for a recreation room or other hobbies. Enjoy the cozy four-season porch of the kitchen as well and step out onto the spacious deck overlooking the fully fenced yard, perfect for outdoor entertaining. The property also features a two-car garage with an additional concrete slab on the side, offering extra parking or storage options. Schedule your showing today!
- Type:
- Single Family
- Sq.Ft.:
- 1,056
- Status:
- Active
- Beds:
- 3
- Lot size:
- 0.26 Acres
- Year built:
- 2024
- Baths:
- 3.00
- MLS#:
- 703300
ADDITIONAL INFORMATION
5 YEAR TAX ABATEMENT! Very functional split foyer layout with vaulted ceiling in the open kitchen and living room. Beautiful kitchen has Samsung stainless steel appliances, pantry, maple cabinets and an island with breakfast bar. LVP flooring in living room, entry and bathrooms. Slider door goes out to patio and very large backyard. Good sized bedrooms. Owners' suite has separate 3/4 bathroom and walk-in closet. Super energy efficient and will be HERS rated, so low energy bills. Wi-Fi enabled thermostat and garage door opener. 50-gallon hot water heater. Passive radon system already installed. Huge one car tuck under garage with extra storage space. Nice covered front deck gives great curb appeal. Home comes with 1 year builder warranty! Buy from a local home builder that takes pride in their homes. Radon testing/mitigation to be paid for by buyers. Ask about our preferred lenders offers and programs. Agent has interest. Completion date is 11/15/2024
- Type:
- Single Family
- Sq.Ft.:
- 969
- Status:
- Active
- Beds:
- 3
- Lot size:
- 0.17 Acres
- Year built:
- 1965
- Baths:
- 2.00
- MLS#:
- 703321
ADDITIONAL INFORMATION
PRICE IMPROVEMENT on this home with 1281 SQ FT of Finished Living Space. BRAND NEW ROOF on this well maintained home with abundant upgrades! 3 level split with 4 bedrooms. Perfect home for a family, with room to spare. All appliances are newer and stainless steel. Lower level non-conforming primary en-suite! 3 bedrooms on 2nd floor w/full bathroom. New windows through out home in 2019. New water heater in 2022. Remodeled with new white interior doors and white woodwork. Radon mitigation system already in place. Newer front porch and back deck added! Neutral colors through out making this home move in ready! Garage is insulated AND has gas furnace.
- Type:
- Single Family
- Sq.Ft.:
- 1,364
- Status:
- Active
- Beds:
- 3
- Lot size:
- 0.23 Acres
- Year built:
- 2017
- Baths:
- 3.00
- MLS#:
- 702984
ADDITIONAL INFORMATION
Welcome to this charming 3 bedroom, 3 bathroom home situated on a desirable corner lot on the south side of Des Moines. This property offers a perfect blend of comfort, convenience, & potential, making it an excellent choice for families & individuals alike. Step inside & you'll find a thoughtfully designed layout that caters to both relaxation & functionality. The main living areas are bright & airy, with large windows that allow natural light to flood the space, creating a warm & inviting environment. The living room serves as a cozy gathering spot, perfect for unwinding after a long day or entertaining guests. The heart of this home is its well-appointed kitchen, which features ample cabinetry, modern appliances, & a convenient layout for cooking & meal preparation. The master bedroom is a serene retreat, offering a spacious layout & a private en-suite bathroom. This sanctuary is designed with relaxation in mind, featuring generous closet space & a tranquil ambiance. Two additional bedrooms provide comfortable accommodations for family members or guests, & they share access to well-maintained bathrooms that ensure convenience and privacy. Outside, the property benefits from its corner lot location, providing ample space for outdoor activities & landscaping. Situated within walking distance to the Cownie Soccer Complex & Baseball Complex, it’s an ideal spot for sports enthusiasts & families with active lifestyles. Call today for a private showing.
- Type:
- Single Family
- Sq.Ft.:
- 857
- Status:
- Active
- Beds:
- 3
- Lot size:
- 0.24 Acres
- Year built:
- 1991
- Baths:
- 2.00
- MLS#:
- 701638
ADDITIONAL INFORMATION
Welcome home! This is well maintained, one owner split-foyer home on quiet cul-de-sac with a tree lined backyard. Newer flooring on the main level, with updated countertops and backsplash. Eat-in kitchen looking out into the large, fenced backyard where you may see a deer from time to time and plenty of outdoor space to entertain on the two-level deck. Upstairs you have two bedrooms and one full bathroom, downstairs is the third bedroom and second full bathroom along with a large family room. The furnace was replaced in 2019 and the roof was replaced in 2016.
- Type:
- Single Family
- Sq.Ft.:
- 1,356
- Status:
- Active
- Beds:
- 4
- Lot size:
- 0.27 Acres
- Year built:
- 2005
- Baths:
- 3.00
- MLS#:
- 700556
ADDITIONAL INFORMATION
Welcome home to this gorgeous 4 BR, 3 bath home with over 2,600 sq ft of finish near Easter Lake! This home has been beautifully updated from top to bottom with so many features you are sure to love! As you walk in, you’ll notice the open concept layout with large living room, dining room, and stunning, updated kitchen! The huge master bedroom has a good sized en-suite and walk-in closet. There are 2 more bedrooms on the main floor, conveniently located 1st floor laundry, and another renovated full bath. The finished walkout lower level has even more to love. There is a large bedroom, a 3/4 bathroom, and tons of extra room for additional living space, playroom, storage, and more! Plus, the huge fully fenced yard is perfect for kids or pets to run around! If that’s not enough – all appliances are included! Plus, new roof, siding, and gutters, new flooring and paint throughout, and so much more! This one truly is a must see! Call to schedule your showing today!
- Type:
- Other
- Sq.Ft.:
- 2,531
- Status:
- Active
- Beds:
- 3
- Lot size:
- 9.09 Acres
- Year built:
- 1938
- Baths:
- 3.00
- MLS#:
- 700659
ADDITIONAL INFORMATION
FULLY RENOVATED MUST SEE PROPERTY! 10 YEAR TAX ABATEMENT ON 9.09 ACRES! JUST SOUTH OF EASTER LAKE! Rare opportunity to purchase a home on an acreage within the metro. No stone has been left unturned in the renovation of this charming property. This home includes all new electrical, plumbing & 2 high-efficiency HVAC units. With new doors & windows, drywall, siding & spray foam insulation, this home will provide comfortable living throughout the year. Utilities include brand new septic, city water & natural gas. The updated kitchen includes all new cabinets & appliances. A distinctive feature of this kitchen is the quartz counter which connects the coffee bar, island & kitchen countertops into one flowing seamless unit. The sellers added a bath & walk-in closet to create a master suite. The main bath was updated to include a jacuzzi tub. Unique features include a large front porch, stamped concrete around 3 sides of this home with 2 patio areas, original hardwood floors, 2 wood burning fireplaces & a gas fireplace. This tree-lined acreage offers privacy and stunning views from all windows while being close to amenities the metro provides. 4 tillable acres currently rented with an option to renew. Dirt was brought in for future homeowner to build a large shop. Whether you're seeking a peaceful retreat or a place to call home, this property offers a perfect blend of comfort, functionality & outdoor enjoyment. Don't miss the opportunity to make this your own slice of paradise!
- Type:
- Single Family
- Sq.Ft.:
- 1,587
- Status:
- Active
- Beds:
- 3
- Lot size:
- 0.29 Acres
- Year built:
- 2017
- Baths:
- 4.00
- MLS#:
- 700129
ADDITIONAL INFORMATION
Beautiful, meticulously maintained home, on a corner lot! Close to Easter Lake and Trails and 15 minutes to downtown! Or grab the nearby HWY 5 Bypass to Jordan Creek, Altoona, etc. Stepping in the front door you’ll love the ample space available for greeting family & friends. Then move effortlessly to the very spacious Living room with a beautiful fireplace and flooded in natural light! Immediately adjacent to this space is the dining area with sliders to the oversized deck and, of course, access to the large kitchen. Entertaining is a snap with room for everyone. There’s also a very convenient ½ bath off the kitchen. Upstairs the Primary Suite offers a ¾ bath, with dual vanity, and an extra large walk-in closet. Two other, very generously sized, bedrooms, a full bath and a laundry room complete the second floor. Still need more space? The lower level is COMPLETELY FINISHED with a huge family/rec room, ¾ bath, daylight windows and sliders to the covered patio! There is also another washer/dryer hook-up and plenty of storage space! (Basement finish roughly 600 sf per seller estimate.) Outside … enjoy time on your oversized deck or in the privacy of your fully fenced huge back yard! And, of course, there is the two-car attached garage! BONUS: Ask me how to have Appraisal and Origination Fees waived for Qualified Buyers!! Call today for your private showing!
- Type:
- Single Family
- Sq.Ft.:
- 1,596
- Status:
- Active
- Beds:
- 4
- Lot size:
- 0.26 Acres
- Year built:
- 2007
- Baths:
- 3.00
- MLS#:
- 699551
ADDITIONAL INFORMATION
Welcome to this lovely Ranch home located on a large corner lot in the Easter Lake community! The neighborhood connects to the Easter Lake Trails and is just minutes from the lake. It boasts over 3,000 square feet of finished space, featuring 3 large bedrooms and 2 full bathrooms on the main floor, plus the back yard is fully fenced in! Beautiful hardwood floors extend throughout the hall, living room and master bedroom. The master bedroom includes a walk-in closet for ample storage. The basement is perfect for gatherings & entertainment with its large room, bar, and gas fireplace. In the lower level you will also find the THIRD bathroom, a FOURTH non-conforming bedroom, and an egress window for a potential future bedroom! Recent updates include a new roof and a concrete patio, both completed in 2022. This home has a hot tub! Negotiable with an acceptable offer. Seller is offering a 5K flooring allowance. Call your favorite Realtor today!
- Type:
- General Commercial
- Sq.Ft.:
- n/a
- Status:
- Active
- Beds:
- n/a
- Lot size:
- 8.35 Acres
- Baths:
- MLS#:
- 699592
ADDITIONAL INFORMATION
Over 8 acres of commercial and residential land ready for development in a high traffic area in southern Des Moines. Located in the city's Urban Renewal Area with tax abatement and TIF incentives available. Multiple access points and utilities at the road makes this a great site for a variety of projects. All information obtained from Seller & public records.
- Type:
- Single Family
- Sq.Ft.:
- 1,600
- Status:
- Active
- Beds:
- 5
- Lot size:
- 0.27 Acres
- Year built:
- 2023
- Baths:
- 3.00
- MLS#:
- 698654
ADDITIONAL INFORMATION
Welcome to your new five-bedroom ranch with 2,950 square feet of living space. The main floor offers 1,600 square feet, including a master suite and two bedrooms, while the finished walkout basement adds 1,350 square feet with two additional bedrooms, a full bath, and a great room. The open kitchen features high-end appliances and quartz countertops, with large windows for natural light, and the basement opens to a landscaped backyard. This home qualifies for a 5-year graduated tax abatement. All info from seller and public records.
- Type:
- Single Family
- Sq.Ft.:
- 1,400
- Status:
- Active
- Beds:
- 3
- Lot size:
- 0.36 Acres
- Year built:
- 2023
- Baths:
- 2.00
- MLS#:
- 699033
ADDITIONAL INFORMATION
New Construction Ranch home in a great South Des Moines location.Check that view out!! Imagine sitting on your deck and enjoying that everyday! Beautiful 3BR/2BA home featuring: 3 car attached garage, walk-out basement stubbed for future finish, 9' flat ceilings throughout with tray ceiling in MBR, electric fireplace with changeable lighting, quartz tops in kitchen and baths, raised double vanity with undermount sinks in MBA, large walk in closet, LVP flooring in entry, hall, kitchen, dining, great room, rear entry, baths and main floor laundry; carpet with upgraded pad in bedrooms and stairs to basement; slow close cabinets in kitchen, walk in corner pantry with wooden shelves in kitchen. Concrete patio 11 x14 .11X14 wood deck. Home is close to Fort DSM Park, McCombs and Studebaker schools and Blank golf and zoo. Area also qualifies for 6 year graduated tax abatement! Contact your realtor today!
- Type:
- Single Family
- Sq.Ft.:
- 1,794
- Status:
- Active
- Beds:
- 4
- Lot size:
- 0.34 Acres
- Year built:
- 1979
- Baths:
- 3.00
- MLS#:
- 698477
ADDITIONAL INFORMATION
Check out this beautiful south side home close to Easter Lake! Mature trees line this street with the home sitting on a huge corner let! The main level has 2 living rooms, a dining room and a nice sized kitchen. New paint throughout, newer roof and water heater. There is a slider that leads to the backyard that is totally fenced in and private. 4 spacious bedrooms upstairs, 3 bathrooms total and don't forget about the basement that has some finished space. Quick close is available! This one is ready for the new family!
- Type:
- Condo
- Sq.Ft.:
- 1,466
- Status:
- Active
- Beds:
- 3
- Lot size:
- 0.17 Acres
- Year built:
- 2005
- Baths:
- 3.00
- MLS#:
- 697229
ADDITIONAL INFORMATION
A low-maintenance move-in ready home with newer HVAC, roof, and siding, near a lake, with a scenic yard...this home has all the perks. Whether you're a first-time buyer, an empty nester, or anywhere in between, this home has everything you're looking for! Situated within walking distance of Easter Lake, and a quick drive to all the downtown amenities is this 3-bedroom, 3-bathroom bi-attached home with a 3-car attached garage. This neighborhood has a community feel with enough mature trees to make it also feel like home. Walk inside the great room and notice the neutral paint and natural light complementing the hardwood floors and open floor plan. The kitchen features a large, tiered island, perfect for entertaining. The wrap-around cabinets provide plenty of storage and help the space flow into the attached dining and living room areas. Just off the great room is a sun room with access to the deck. It is the perfect space for a den, a morning cup of coffee, or even a home office or library. Two bedrooms and two full bathrooms, along with the laundry room, complete the spacious main floor. Downstairs, enjoy a walk-out basement with views of the tiered landscaping in the back. The recently renovated family room is large and has plenty of space to set up a home theatre or gym. A 3rd bedroom & bathroom are also on this level, providing privacy for guests or a great space to host holiday gatherings. This property has storage, space, and a serene location. Schedule a showing today!
- Type:
- Condo
- Sq.Ft.:
- 1,617
- Status:
- Active
- Beds:
- 3
- Lot size:
- 0.04 Acres
- Year built:
- 2023
- Baths:
- 3.00
- MLS#:
- 695656
ADDITIONAL INFORMATION
Welcome home to the SE side's newest community- 3 Lakes Estates Plat 8. Offering a 9 YEAR TAX ABATEMENT!! This end unit has an open concept lay out on the main floor, offering lots of natural light with large windows and a sliding door to your private patio. This level also features 9 ft ceilings, a half bath, LVP throughout, quartz countertops, a pantry, dining area, and additional seating at the breakfast bar. We have added additional storage under the stairs and another large closet off the kitchen. Upstairs will not disappoint! Designed for convenience, function, with special thought put into the owner's suite. The owner's suite is immense with trayed ceilings, an en suite bath, and a walk-in closet. The bathroom has double vanities to keep happy couples happy :) quartz countertops, lots of storage space, and tiled floors. There are 2 additional bedrooms, another large bathroom, a laundry room (not a closet, but a room). All kitchen appliances are included. WE HAVE A NEW LOOK! White maintenance free vinyl siding, black windows, and accents. The 9-year tax abatement schedule is: years 1-6: 100% (this is a savings of roughly $400-450 a month) Year 7: 75%, Year 8: 50%, Year 9: 25%
- Type:
- Condo
- Sq.Ft.:
- 1,617
- Status:
- Active
- Beds:
- 3
- Lot size:
- 0.04 Acres
- Year built:
- 2023
- Baths:
- 3.00
- MLS#:
- 695659
ADDITIONAL INFORMATION
Welcome home to the SE side's newest community- 3 The Villas at Three Lakes Estates . Offering an 9 YEAR TAX ABATEMENT!! This unit offers an open concept main floor, offering lots of natural light with large windows and a sliding door to your private patio. This level also features 9 ft ceilings, a half bath, LVP throughout, quartz countertops, a pantry, a dining area, and additional seating at the breakfast bar. We have added additional storage under the stairs and another large closet off the kitchen. Upstairs will not disappoint! Designed for convenience, function, with special thought put into the owners suite. The owner's suite is immense with trayed ceilings, an en-suite bath, and a walk-in closet. The bathroom has double vanities~ to keep happy couples happy :) quartz countertops, lots of storage space, and tiled floors. There are 2 additional bedrooms, another large bathroom with double vanities, a laundry room(not a closet, but a room). All kitchen appliances are included. WE HAVE A NEW LOOK! White maintenance free siding, black windows, and accents. 9 YEAR TAX ABATEMENT schedule is: years 1-5: 100% (this is a savings of roughly $400-450 a month) Year 6: 75%, Year 7: 50%, Year 8: 25%. Pre approved for less? No problem we have amazing lenders to get you approved without the taxes included, so you get more home for the money. Down payment an issue? I got you! call for more information!
- Type:
- Condo
- Sq.Ft.:
- 1,617
- Status:
- Active
- Beds:
- 3
- Lot size:
- 0.05 Acres
- Year built:
- 2024
- Baths:
- 3.00
- MLS#:
- 695587
ADDITIONAL INFORMATION
Welcome home to the SE side's newest community- 3 Lakes Estates Plat 8. Offering a 9 YEAR TAX ABATEMENT!! This end unit has an open concept lay out on the main floor, offering lots of natural light with large windows and a sliding door to your private patio. This level also features 9 ft ceilings, a half bath, LVP throughout, quartz countertops, a pantry, dining area, and additional seating at the breakfast bar. We have added additional storage under the stairs and another large closet off the kitchen. Upstairs will not disappoint! Designed for convenience, function, with special thought put into the owner's suite. The owner's suite is immense with trayed ceilings, an en suite bath, and a walk-in closet. The bathroom has double vanities~to keep happy couples happy :) quartz countertops, lots of storage space, and tiled floors. There are 2 additional bedrooms, another large bathroom, a laundry room(not a closet, but a room with a window). All kitchen appliances are included. WE HAVE A NEW LOOK! White maintenance free vinyl siding, black windows, and accents. The 9 year tax abatement schedule is: years 1-6: 100%(this is a savings of roughly $400-450 a month) Year 7: 75%, Year 8: 50%, Year 9: 25%.
- Type:
- Condo
- Sq.Ft.:
- 1,617
- Status:
- Active
- Beds:
- 3
- Lot size:
- 0.05 Acres
- Year built:
- 2023
- Baths:
- 3.00
- MLS#:
- 694979
ADDITIONAL INFORMATION
Welcome home to the SE side's newest community- 3 Lakes Estates Plat 8. Offering a 9 YEAR TAX ABATEMENT!! This end unit has an open concept lay out on the main floor, offering lots of natural light with large windows and a sliding door to your private patio. This level also features 9 ft ceilings, a half bath, LVP throughout, quartz countertops, a pantry, dining area, and additional seating at the breakfast bar. We have added additional storage under the stairs and another large closet off the kitchen. Upstairs will not disappoint! Designed for convenience, function, with special thought put into the owner's suite. The owner's suite is immense with trayed ceilings, an en suite bath, and a walk-in closet. The bathroom has double vanities to keep happy couples happy :) quartz countertops, lots of storage space, and tiled floors. There are 2 additional bedrooms, another large bathroom, a laundry room (not a closet, but a room with a window). All kitchen appliances are included. WE HAVE A NEW LOOK! White maintenance free vinyl siding, black windows, and accents. The 9-year tax abatement schedule is: years 1-6: 100% (this is a savings of roughly $400-450 a month) Year 7: 75%, Year 8: 50%, Year 9: 25%
- Type:
- Single Family
- Sq.Ft.:
- 1,672
- Status:
- Active
- Beds:
- 4
- Lot size:
- 0.31 Acres
- Year built:
- 2001
- Baths:
- 4.00
- MLS#:
- 694433
ADDITIONAL INFORMATION
Unleash the potential of this diamond in the rough! This charming single family home awaits your personal touch and vision. With some TLC, transform this property into your dream home. Spacious living spaces, 4 bedrooms, 4 bathrooms, large kitchen, large backyard with privacy fence and basketball court provides endless possibilities for customization. Nestled on a quiet cul-de-sac not far from Easter lake, this property presents an incredible opportunity for savvy investors or homeowners seeking a project. Embrace the chance to make this house a home with your own unique style. Don't miss out on this rare find! This home is being sold AS IS.
- Type:
- Single Family
- Sq.Ft.:
- 1,213
- Status:
- Active
- Beds:
- 3
- Lot size:
- 0.16 Acres
- Year built:
- 2024
- Baths:
- 3.00
- MLS#:
- 690871
ADDITIONAL INFORMATION
Welcome to Riverwoods! The Carson floor plan features open concept living with a vaulted ceiling, fireplace and kitchen with island and corner pantry. Finished walkout lower level provides an additional family room. All three bedrooms have walk-in closets. Riverwoods is home to Cownie Little Leaque, Soccer fields, and award winning Riverwoods Elementary. Don't forget the 5-YEAR TAX ABATEMENT & a new bike & walking trailhead! See the Hubbell Homes difference with smart home technology, 15 year waterproofing, passive radon mitigation system and much more! Preferred Lenders offer $1,750 in closing costs. Not valid with any other offer and subject to change without notice.
ADDITIONAL INFORMATION
Built out as a former tanning salon, this space has a reception area, restroom, storage room, and 24 individual suites built out in it. Located at a hard corner, across the street from Wal-Mart and in front of Home Depot. Space Size: 2,844 SQFT Lease Rate: $19.50/PSF NNN
- Type:
- General Commercial
- Sq.Ft.:
- 13,500
- Status:
- Active
- Beds:
- n/a
- Year built:
- 1963
- Baths:
- MLS#:
- 676221
ADDITIONAL INFORMATION
Versatile commercial property located in the vibrant Southside Des Moines area, just minutes away from downtown. This well-maintained property features two bathrooms, reception counter, and tons of rooms for a spacious warehouse on the ground floor, ideal for storage, distribution, or manufacturing purposes. The second floor offers office spaces and a convenient garage door, making it easy to load and unload goods or equipment. With a lease price of $5 per square foot modified gross, this 13,500 sqft property presents an excellent opportunity for businesses seeking a flexible and affordable space in a prime location. The zone for this property is Mixed Use District, allowing for a variety of potential uses to cater to different business needs.
- Type:
- General Commercial
- Sq.Ft.:
- 1,600
- Status:
- Active
- Beds:
- n/a
- Lot size:
- 0.26 Acres
- Year built:
- 1959
- Baths:
- MLS#:
- 675046
ADDITIONAL INFORMATION
Location, Location, Location!!! What a great location for a small restaurant or bar/grill! 1600 sq. of space including a kitchen, front waiting area with counter, and on the restaurant side there's plenty of room for tables/booths and a bar area. Parking in front and back of building. Some equipment included. Possible Contract with Acceptable Terms! Call listing agent for details!

This information is provided exclusively for consumers’ personal, non-commercial use, and may not be used for any purpose other than to identify prospective properties consumers may be interested in purchasing. This is deemed reliable but is not guaranteed accurate by the MLS. Copyright 2024 Des Moines Area Association of Realtors. All rights reserved.
Des Moines Real Estate
The median home value in Des Moines, IA is $175,700. This is lower than the county median home value of $247,000. The national median home value is $338,100. The average price of homes sold in Des Moines, IA is $175,700. Approximately 55.3% of Des Moines homes are owned, compared to 36.9% rented, while 7.8% are vacant. Des Moines real estate listings include condos, townhomes, and single family homes for sale. Commercial properties are also available. If you see a property you’re interested in, contact a Des Moines real estate agent to arrange a tour today!
Des Moines, Iowa 50320 has a population of 213,545. Des Moines 50320 is less family-centric than the surrounding county with 27.63% of the households containing married families with children. The county average for households married with children is 34.53%.
The median household income in Des Moines, Iowa 50320 is $58,444. The median household income for the surrounding county is $73,015 compared to the national median of $69,021. The median age of people living in Des Moines 50320 is 34.2 years.
Des Moines Weather
The average high temperature in July is 85.6 degrees, with an average low temperature in January of 12.5 degrees. The average rainfall is approximately 35.9 inches per year, with 32.9 inches of snow per year.
