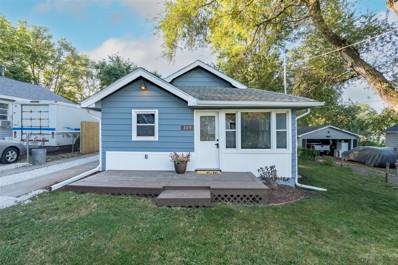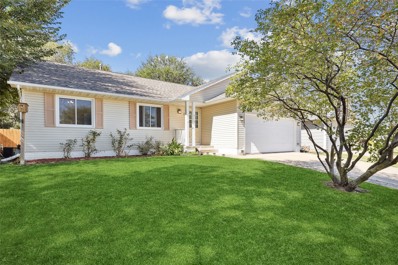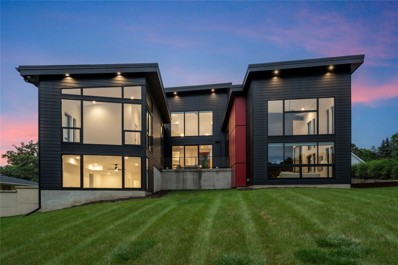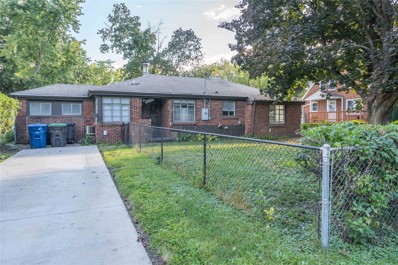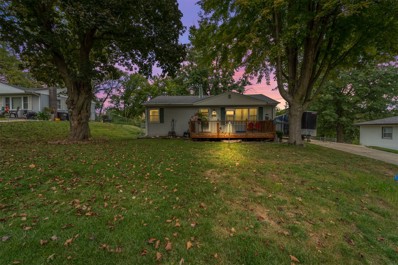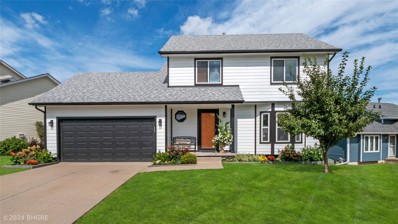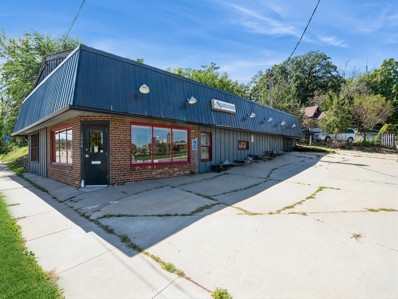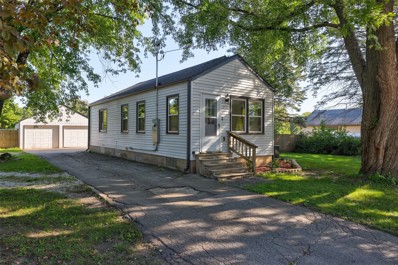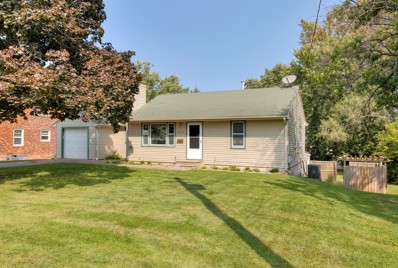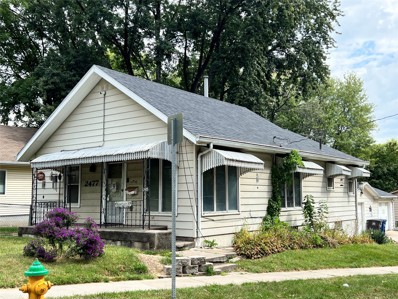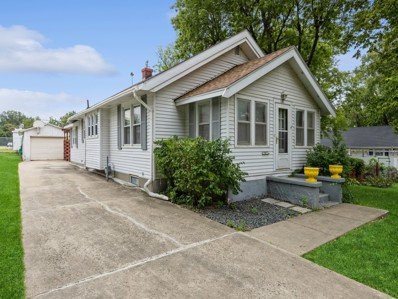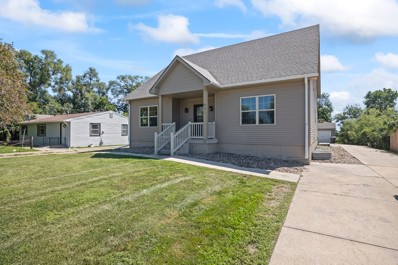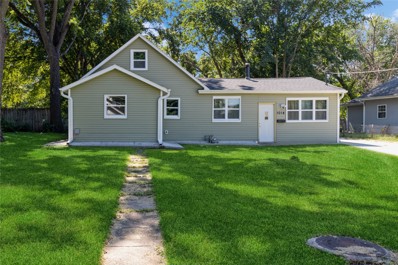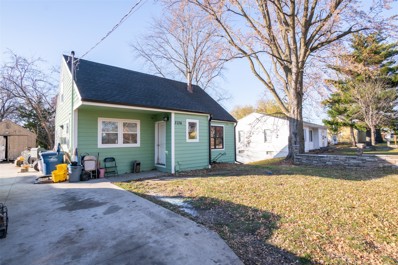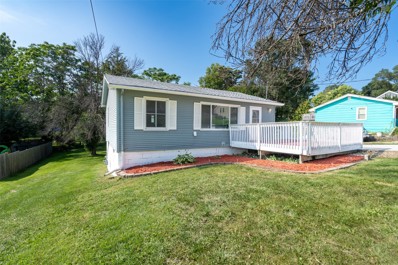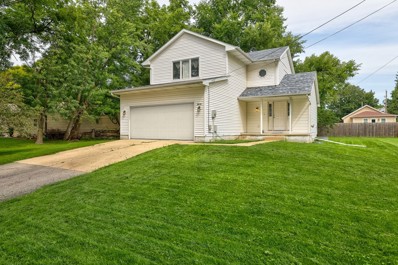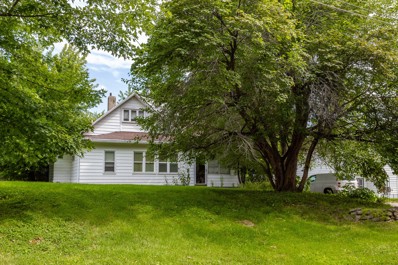Des Moines IA Homes for Rent
- Type:
- Single Family
- Sq.Ft.:
- 950
- Status:
- Active
- Beds:
- 3
- Lot size:
- 0.16 Acres
- Year built:
- 1915
- Baths:
- 1.00
- MLS#:
- 705227
ADDITIONAL INFORMATION
Welcome home to this beautifully renovated 3-bedroom, 1-bath bungalow in a peaceful Des Moines neighborhood! With a charming front deck, this home invites you to unwind and enjoy the outdoors. Inside, you’ll discover a bright and airy kitchen featuring modern fixtures, custom wood countertops, and brand-new cabinetry—perfect for your culinary adventures. The living area seamlessly connects to the kitchen, creating a cozy yet spacious vibe that’s great for both relaxing and entertaining. Additional highlights include stylish LVP flooring, fresh paint throughout, and new gutters, ensuring a move-in ready experience. This lovely bungalow is ideal for first-time buyers seeking comfort and charm. Don’t miss out on the opportunity to make this inviting home your own!
- Type:
- Single Family
- Sq.Ft.:
- 960
- Status:
- Active
- Beds:
- 3
- Lot size:
- 0.15 Acres
- Year built:
- 1979
- Baths:
- 2.00
- MLS#:
- 704943
ADDITIONAL INFORMATION
This adorable home offers 3 bedrooms, 2 bathrooms 3 non-conforming bedrooms in the basement! Enjoy an open and airy floor plan with generous living space, ideal for both relaxing and entertaining. The updated kitchen features new appliances and ample counter space. The cozy bedrooms offer ample closet space, fresh paint and and brand new carpet. The updated bathrooms offer brand new vanity tub and flooring. The fenced backyard is perfect for gardening, or hosting summer gatherings. The finished basement includes 3 non-conforming bedrooms and a second bathroom, enough room for a home theatre, gym, playroom, and plenty of storage. Some of the updates include brand new flooring, gutters, roof and A/C. Schedule a showing today! All information obtained from Seller and public records.
- Type:
- Single Family
- Sq.Ft.:
- 1,326
- Status:
- Active
- Beds:
- 3
- Lot size:
- 0.16 Acres
- Year built:
- 1996
- Baths:
- 3.00
- MLS#:
- 704771
ADDITIONAL INFORMATION
Welcome home to this modestly maintained three-bedroom, 3-bath gem! The open floor plan offers a seamless flow between the large family room and spacious kitchen—perfect for entertaining and everyday living. Beautiful French doors open up to the 3rd bedroom which can double as a home office, reading room or kids play space. Enjoy newer LVP flooring and relax in the roomy primary bedroom with attached full-bath ensuite. You’ll also appreciate the brand-new washer/dryer conveniently located on the main level. The recently finished basement adds even more versatility with recessed lighting, LVP, tile and epoxied floors, ¾ bath, a bonus safe room, storage space and a 4th non-conforming bedroom, ideal for guests or additional living space. Outside, you'll find a brand-new roof, vinyl siding, and a fully fenced in backyard—complete with a refinished deck featuring new railings, ideal for outdoor gatherings and BBQs. Close to the Des Moines Airport, Blank Park Zoo, Blank Park Golf Course, and Des Moines schools, this desirable southside location offers both convenience and comfort. Don’t miss out—schedule your showing today!
$1,000,000
1601 Casady Drive Des Moines, IA 50315
- Type:
- Single Family
- Sq.Ft.:
- 2,941
- Status:
- Active
- Beds:
- 3
- Lot size:
- 0.83 Acres
- Year built:
- 2019
- Baths:
- 4.00
- MLS#:
- 704848
ADDITIONAL INFORMATION
Step into modern luxury in this stunning home in the desirable Gray's Lake neighborhood. Built in 2019 and updated with beautiful finishes in 2024, this home features a chef's kitchen with luxury appliances and a butler’s pantry, perfect for cooking and entertaining. Multiple living spaces include a sunken living room with a gas fireplace shared with the dining area, a social area at the entry, a small home office, a mud room, and an additional living space around the corner. The main floor offers a bedroom with an en suite bath, while the entire second floor is dedicated to a spacious primary suite with an en suite bath, walk-in closet, and laundry. The lower level includes a bedroom with daylight windows and a non-conforming bedroom. Step outside to a patio with a firepit and a huge yard. Storage and hobbyists will love the extra-large attached 2+ car garage and detached 2+ car garage. Call your agent today to schedule a tour!
- Type:
- Single Family
- Sq.Ft.:
- 1,248
- Status:
- Active
- Beds:
- 3
- Lot size:
- 0.23 Acres
- Year built:
- 1951
- Baths:
- 1.00
- MLS#:
- 704758
ADDITIONAL INFORMATION
Welcome to this delightful brick ranch home, brimming with potential and nestled on a generous fully fenced lot! With a spacious yard, this property is perfect for gardening, play, or creating your own outdoor oasis. Step inside to discover an inviting open family room w/fireplace, eat-in kitchen, complete with SS appliances, where you can gather with family and friends. The layout offers a cozy atmosphere, perfect for casual meals and entertaining. With the big yard, possibilities are endless! With your creative vision, you can transform this house into your dream home, preserving its character while adding modern touches. Don?t miss out on this opportunity to invest in a property with so much to offer?schedule your showing today! Conveniently located near the airport!
- Type:
- Single Family
- Sq.Ft.:
- 1,427
- Status:
- Active
- Beds:
- 3
- Lot size:
- 0.12 Acres
- Year built:
- 1900
- Baths:
- 2.00
- MLS#:
- 704762
ADDITIONAL INFORMATION
Welcome to this remodeled two story home. Great location that is close proximity to Downtown Des Moines! Walking through the front door, you have beautiful flooring that flows throughout the main level. Living area off the entryway and stunning kitchen in the center. Huge island with plenty of seating and storage along with stainless steel appliances. You also have a separate dining area off the kitchen to provide more seating. Extra storage with a mudroom located off the back door that leads to the detached two-car garage. Full bathroom located on the main. Upstairs you have 3 bedrooms and another updated full bathroom. Plenty of storage space in the basement area along with your washer and dryer. Don't miss out on this great home, schedule a showing today! All information obtained from seller and public records.
ADDITIONAL INFORMATION
Absolutely Breathtaking Views!!! Executive Acreage Building Lot. Private setting w/ Quick Access to Jordan Creek (15 miles), Downtown (7.5 miles) and DM Airport (5 miles). Abundant wildlife in the area. Pond and Good Timber. No Restrictive Covenants on Property.
ADDITIONAL INFORMATION
Absolutely Breathtaking Views!!! Executive Acreage Building Lot. Private setting w/ Quick Access to Jordan Creek (15 miles), Downtown (7.5 miles) and DM Airport (5 miles). Abundant wildlife in the area. No Restrictive Covenants on Property.
- Type:
- Single Family
- Sq.Ft.:
- 864
- Status:
- Active
- Beds:
- 2
- Lot size:
- 0.21 Acres
- Year built:
- 1957
- Baths:
- 2.00
- MLS#:
- 704536
ADDITIONAL INFORMATION
**Sellers to offer $1500 flooring allowance to replace carpet in the basement**This charming home offers 2 spacious bedrooms, original hardwood floors throughout the main floor, a bright kitchen that flows into a cozy dining area with doors leading to the back deck, perfect for entertaining. The partially finished lower level offers a living room and a non-conforming 3rd bedroom with its own ¾ bath. Enjoy the added perks of vinyl siding, a shed, and a fully fenced yard complete with a hot tub for relaxation. The detached 1-car garage and all included appliances make this home move-in ready. Roof replaced in 2023!
- Type:
- Single Family
- Sq.Ft.:
- 1,408
- Status:
- Active
- Beds:
- 3
- Lot size:
- 0.16 Acres
- Year built:
- 1996
- Baths:
- 3.00
- MLS#:
- 704288
ADDITIONAL INFORMATION
Charming 3-Bedroom Two-Story Home in Des Moines. Move in ready with hardwood floors and a spacious eat-in kitchen featuring a brand-new stainless stove and large walk-in pantry. Enjoy the convenience of a half bath on the main floor, and retreat to the second floor with its new carpeting, two bedrooms, hall bath, and an owner's suite with a walk-in closet. The finished walkout lower level offers a large family room, while the outdoor spaces boast a covered front porch, a back deck, a pergola, and raised garden beds within a privacy-fenced backyard. With newer siding, windows, and roof, this home is as sturdy as it is beautiful. Conveniently located near Fort Des Moines Park, with close access to Hwy 5 bypass. Certified Pre-Owned Home - this home has been pre-inspected and comes with a 13 Mo HWA Platinum Home Warranty included.
- Type:
- Office
- Sq.Ft.:
- 1,922
- Status:
- Active
- Beds:
- n/a
- Lot size:
- 0.17 Acres
- Year built:
- 1934
- Baths:
- MLS#:
- 704079
ADDITIONAL INFORMATION
Unlock the potential of your business in this beautifully designed commercial office building, offering 2,000 square feet of finished office space that is both functional and inviting. Nestled in a thriving business district, this property is more than just a building; it's a canvas for your aspirations. Imagine stepping into a workspace that inspires creativity and collaboration. With five thoughtfully designed business suites, each tailored for productivity and comfort, your team will thrive in an environment that fosters innovation. Whether you’re hosting meetings, brainstorming sessions, or welcoming clients, these versatile suites can be customized to reflect your unique brand identity. The building also features two well-appointed bathrooms, ensuring convenience for both staff and visitors. Accessibility is key, and this property boasts ample parking space, making it easy for your clients and employees to come and go without the hassle of searching for a spot. Located in a community that supports growth and connection, this office space provides not just a place to work, but a place to build relationships and cultivate success. Whether you’re a startup looking to establish your presence or an established company seeking a fresh location, this property is ready to meet your needs. Seize this opportunity to elevate your business in a space that truly feels like home. Schedule a showing today and let your vision unfold in this exceptional commercial office building!
- Type:
- Single Family
- Sq.Ft.:
- 876
- Status:
- Active
- Beds:
- 2
- Lot size:
- 0.86 Acres
- Year built:
- 1925
- Baths:
- 1.00
- MLS#:
- 703988
ADDITIONAL INFORMATION
Are you looking for extra space in the heart of the Southern side of Des Moines? Then this property is for you! Newly remodeled and move in ready two bedroom Bungalow, with an extra front room and an extra lot. Large two plus car garage with large work space and storage space under the garage. Large fenced in backyard is an understatement. Completely remodeled from the studs out. NEW electrical, drywall, trim, bathroom, light fixtures, HVAC system, appliances, windows, roof, flooring and the front porch has been remodeled into an amazing bonus room. This is a must see!
- Type:
- Single Family
- Sq.Ft.:
- 867
- Status:
- Active
- Beds:
- 2
- Lot size:
- 0.34 Acres
- Year built:
- 1953
- Baths:
- 2.00
- MLS#:
- 703541
ADDITIONAL INFORMATION
Over 1800 SF of finish in this 2 BR-3rd non confirming BR in walk-out LL. Entering in you'll find the living room with beautiful hardwood floors, painted brick wood-burning fireplace and large windows letting in tons of southern natural light! Continuing on, there are 2 spacious BR's with deep closets centrally located around full hall BA and linen closet. The kitchen features original charming cabinets with plenty of storage, tile flooring, eat-in-area and all appliances to stay! The breezeway connects the garage and kitchen and is perfect for drop zone, larger eating area or office area. The lower level is a true stunner with 1000 SF of finish! Huge 2nd family room with fireplace, 3rd non-conforming BR, 3/4 BA with tile shower, laundry room, tons of storage and walk-out to yard makes for the prefect entertaining space! The backyard is oversized with .34 acres and features a large deck, patio, and tons of privacy! Quick access to the airport and anywhere in the metro, you won't want to miss this home! Come see today!
- Type:
- Single Family
- Sq.Ft.:
- 960
- Status:
- Active
- Beds:
- 2
- Lot size:
- 0.23 Acres
- Year built:
- 1912
- Baths:
- 2.00
- MLS#:
- 703505
ADDITIONAL INFORMATION
Welcome to a south side charmer! Featured here is a 2 bedroom, 1 bathroom home with a 3 car attached garage. Located within walking distance from Lincoln High School, and very close to Gray's Lake! You'll find 2 bedrooms and a cozy living room on the main level, as well as a kitchen with plenty of cabinet space. The unfinished basement is perfect for someone with a creative mind to do anything they want with. The attached garage features ample space to use for a workshop or even more storage. Qualified buyers can get a $10,000 forgivable grant through NFC for rehab, and up to $2,500 in closing costs from NFC. Home is being sold as-is. Call for your private showing today!
- Type:
- Single Family
- Sq.Ft.:
- 1,024
- Status:
- Active
- Beds:
- 2
- Lot size:
- 0.37 Acres
- Year built:
- 1920
- Baths:
- 2.00
- MLS#:
- 703425
ADDITIONAL INFORMATION
This charming bungalow is looking for a new owner. It has had the same owners for over 50 years and ready for a new buyer to make it their own. Updates include new roof 2022, new furnace and ac in 2022. Extra-large fenced lot in a quiet Southside neighborhood. A wall was removed from one of the two bedrooms on the main level and could easily be rebuilt, or left as is for a more open concept. The basement is finished into several rooms. Opportunity for non-conforming bedrooms, craft rooms and lower-level family room. Enclosed front porch and back porches make perfect drop zones and extra storage. Back patio with pergola has seen many gatherings and ready for more! Currently a 1+ car garage, but room to build a larger garage down the road. A buyer looking for instant equity should call their agent today. Seller is motivated!
- Type:
- Single Family
- Sq.Ft.:
- 2,444
- Status:
- Active
- Beds:
- 5
- Lot size:
- 0.45 Acres
- Year built:
- 2012
- Baths:
- 5.00
- MLS#:
- 703305
ADDITIONAL INFORMATION
Discover this breathtaking two-story home just 5 minutes from Easter Lake! Featuring 5 bedrooms and 5 bathrooms! This home has been meticulously remodeled with high-end finishes, creating a sophisticated and inviting atmosphere in every room. A stunning staircase welcomes you at the main entrance, setting the tone for the elegant interior. The bonus room near the front door would work well for a home office or second living room. You will love the convenience of the main floor primary bedroom with its open and luxurious bathroom boasting a large shower and separate garden tub! The huge open kitchen will make entertaining guests enjoyable and easy! Vaulted ceilings and abundant natural light enhance the sense of openness throughout the home. Once upstairs, you will find two large bedrooms and a full bathroom. On the lower level, you will find a huge additional living room space, 2 additional bedrooms, and 2 bathrooms! You will enjoy fall evenings on the large deck overlooking the huge backyard! Situated on nearly half an acre, this residence offers both privacy and ample outdoor space. You have to see this HUGE house before it’s gone! Schedule a showing today!
- Type:
- Single Family
- Sq.Ft.:
- 1,330
- Status:
- Active
- Beds:
- 2
- Lot size:
- 0.46 Acres
- Year built:
- 1920
- Baths:
- 1.00
- MLS#:
- 703196
ADDITIONAL INFORMATION
ATTENTION business owners who need parking, storage and just a bigger area for your outdoor toys. This is almost a half-acre right in the middle of Des Moines. Easy access to Highway 5 to get you anywhere in the metro quickly. This home has been completely remodeled from top to bottom. There is additional space that could be finished in the attic area to add more storage or a fun bonus room. Oversized bedrooms and living room area gives you room to spread-out. Bigger laundry area would make a great office or playroom.
- Type:
- Single Family
- Sq.Ft.:
- 1,141
- Status:
- Active
- Beds:
- 3
- Lot size:
- 0.19 Acres
- Year built:
- 1946
- Baths:
- 2.00
- MLS#:
- 703069
ADDITIONAL INFORMATION
Investment Opportunity with a motivated seller! Selling in as-is condition, any inspection will be for the buyer's knowledge only. Come check out the potential in this three-bedroom, two-bath home with a fully fenced backyard, partially finished basement, and great neighborhood. New windows, paved driveway, new LP siding, and brand new roof. Part of the Neighborhood Finance Corporation lending area.
- Type:
- Single Family
- Sq.Ft.:
- 804
- Status:
- Active
- Beds:
- 4
- Lot size:
- 0.24 Acres
- Year built:
- 1975
- Baths:
- 1.00
- MLS#:
- 702963
ADDITIONAL INFORMATION
Classic Comfort in Southside Des Moines! Discover the warmth and coziness of this charming home nestled in the heart of Southside Des Moines. With 3 inviting bedrooms, a 4th non-conforming bedroom and a freshly renovated bathroom, this residence offers comfortable living in a well-established neighborhood. The kitchen has been updated to provide a functional space for home-cooked meals, while new luxury vinyl plank flooring and fresh paint throughout create a welcoming atmosphere. The clean walkout basement includes a finished room that’s perfect for a gaming area or home office. The exterior features newly landscaped grounds and new concrete work, enhancing the home’s curb appeal. Additionally, there’s a convenient shed for storing tools and equipment. As well as a deck in the front and in the back. Experience the charm of this lovely home—schedule your visit today!
- Type:
- Single Family
- Sq.Ft.:
- 704
- Status:
- Active
- Beds:
- 2
- Lot size:
- 0.17 Acres
- Year built:
- 1928
- Baths:
- 1.00
- MLS#:
- 701856
ADDITIONAL INFORMATION
Great investment opportunity for someone looking for an income producing single family rental and/or shop. Home is a 2 bed/1 bath that is currently occupied by a tenant. There is also a 20' by 50' metal building attached to the home that was built in 2000. Currently the building is not accessible by the home allowing an additional tenant looking for shop space. Contact listing agent for additional information or to schedule a showing.
- Type:
- Single Family
- Sq.Ft.:
- 1,460
- Status:
- Active
- Beds:
- 3
- Lot size:
- 0.33 Acres
- Year built:
- 2001
- Baths:
- 3.00
- MLS#:
- 701783
ADDITIONAL INFORMATION
Looking for a home with some privacy? Look no further! This fantastic 2-story home is tucked away in a peaceful neighborhood. Inside you will find a spacious living area with a cozy fireplace view. The kitchen is a dream with sufficient space for all your culinary creations. The dining room offers a lovely backyard view, and there's a convenient half bath on the main floor. Upstairs you will find the primary bedroom that possess an ensuite bathroom and a walk-in closet and two more sizable bedrooms and another full bath. The expansive basement is just waiting for your personal touch to make it your own. Roof and Radon mitigation system are new 2023. Schedule your private showing today!
- Type:
- Single Family
- Sq.Ft.:
- 1,144
- Status:
- Active
- Beds:
- 3
- Lot size:
- 0.22 Acres
- Year built:
- 1956
- Baths:
- 2.00
- MLS#:
- 701666
ADDITIONAL INFORMATION
Remodeled Ranch with huge addition on back for large family room. Home sits on corner lot with horse shoe drive beautifully landscaped and offers an oversized two car garage with extra storage in the rear. New windows, paint, flooring, fixtures, finished basement, brand new sewer line, and so much more! Quiet well established neighborhood close to parks and schools!
- Type:
- Single Family
- Sq.Ft.:
- 1,717
- Status:
- Active
- Beds:
- 3
- Lot size:
- 0.31 Acres
- Year built:
- 1900
- Baths:
- 2.00
- MLS#:
- 701202
ADDITIONAL INFORMATION
INVESTORS - South Des Moines 1.5 story home. With two bedrooms upstairs and one on the main level. This home has over 1,700 sq. ft. of living space and a detached garage. This home needs a little TLC and could make a great flip. But With a current tenant holding and a rent certificate in place, this property offers immediate income potential for investors. Home is being sold AS-IS. All information obtained from Seller & public records.
- Type:
- Single Family
- Sq.Ft.:
- 825
- Status:
- Active
- Beds:
- 2
- Lot size:
- 0.2 Acres
- Year built:
- 1919
- Baths:
- 1.00
- MLS#:
- 701218
ADDITIONAL INFORMATION
All you have to do is unpack! Newly remodeled and updated home on a corner lot with a portion fenced in. So many updates to list. New Central A/C, flooring, paint, electrical, plumbing and cabinets throughout. New appliances and additional pantry storage in the kitchen. New Front Deck. Updated bathroom. Roof and underlayment replaced in 2016. Schedule a showing today!
- Type:
- Cluster
- Sq.Ft.:
- 6,048
- Status:
- Active
- Beds:
- 1
- Lot size:
- 0.44 Acres
- Year built:
- 1951
- Baths:
- 11.00
- MLS#:
- 700872
ADDITIONAL INFORMATION
Unique opportunity to own an income producing investment property steps away from Downtown Des Moines. This prime property features 11 units including one, one bedroom with attached garage, 10 studio apartments, a coin operated laundry room, and a large off street parking lot with room for up to 20 vehicles. 5 of the studio units and the one bedroom are currently utilized as MTR's and have all been recently renovated. One additional studio unit has been recently renovated and is ready for the next tenant. Rental certificate is good through June 2025. Seller is offering a $50,000 credit at closing for the HVAC system. Don't miss out on the chance to add 1941 Courtland Dr to your portfolio and capitalize on the booming Des Moines rental market!

This information is provided exclusively for consumers’ personal, non-commercial use, and may not be used for any purpose other than to identify prospective properties consumers may be interested in purchasing. This is deemed reliable but is not guaranteed accurate by the MLS. Copyright 2024 Des Moines Area Association of Realtors. All rights reserved.
Des Moines Real Estate
The median home value in Des Moines, IA is $175,700. This is lower than the county median home value of $247,000. The national median home value is $338,100. The average price of homes sold in Des Moines, IA is $175,700. Approximately 55.3% of Des Moines homes are owned, compared to 36.9% rented, while 7.8% are vacant. Des Moines real estate listings include condos, townhomes, and single family homes for sale. Commercial properties are also available. If you see a property you’re interested in, contact a Des Moines real estate agent to arrange a tour today!
Des Moines, Iowa 50315 has a population of 213,545. Des Moines 50315 is less family-centric than the surrounding county with 27.63% of the households containing married families with children. The county average for households married with children is 34.53%.
The median household income in Des Moines, Iowa 50315 is $58,444. The median household income for the surrounding county is $73,015 compared to the national median of $69,021. The median age of people living in Des Moines 50315 is 34.2 years.
Des Moines Weather
The average high temperature in July is 85.6 degrees, with an average low temperature in January of 12.5 degrees. The average rainfall is approximately 35.9 inches per year, with 32.9 inches of snow per year.
