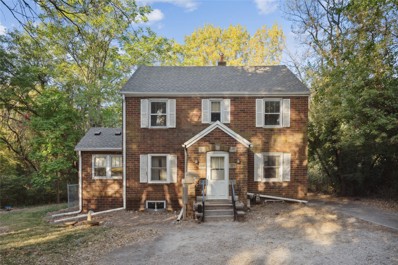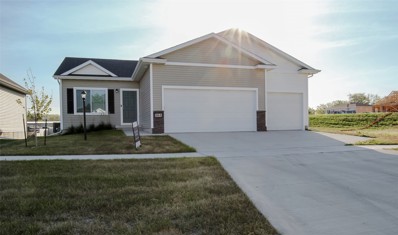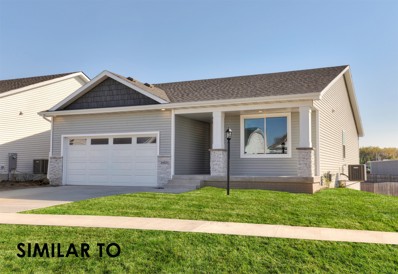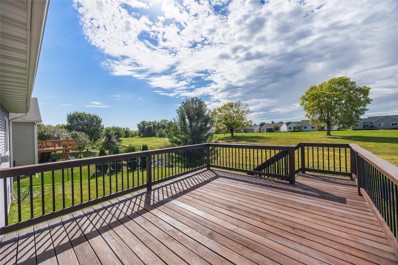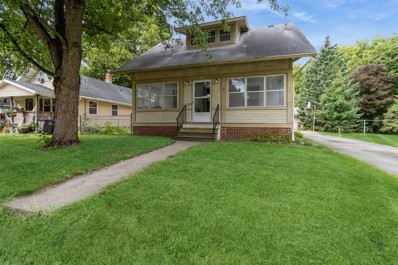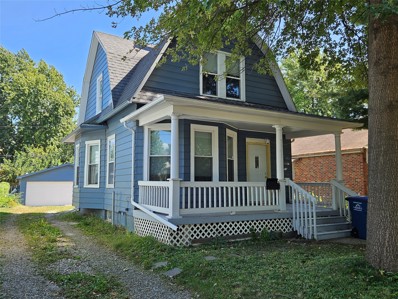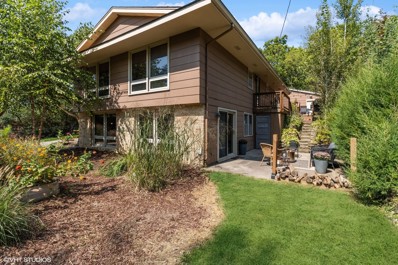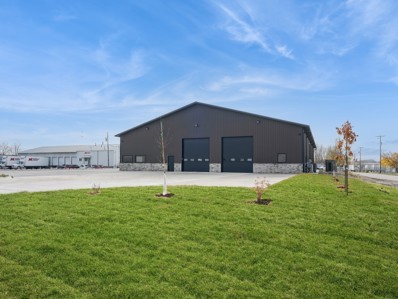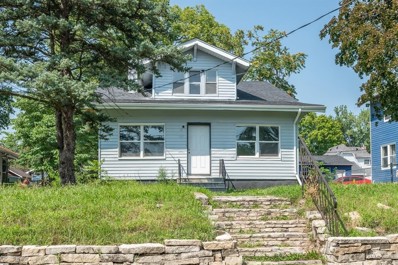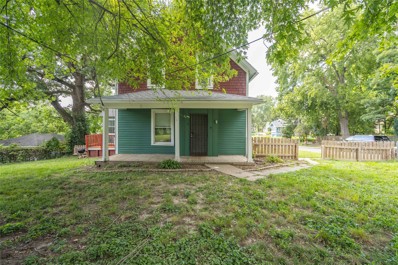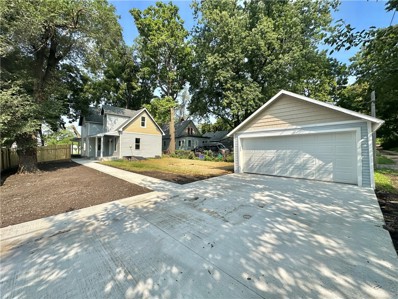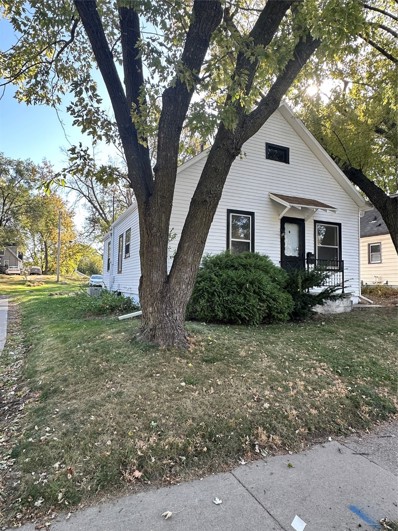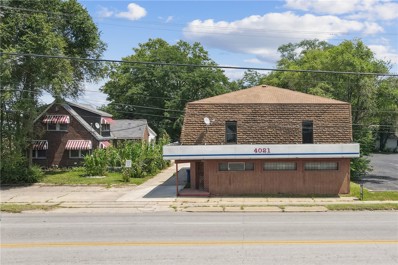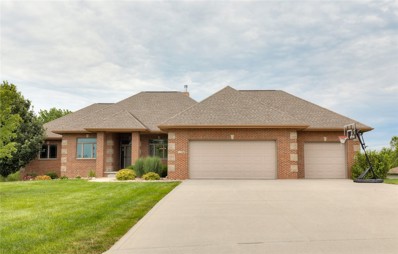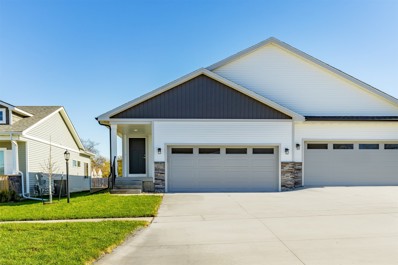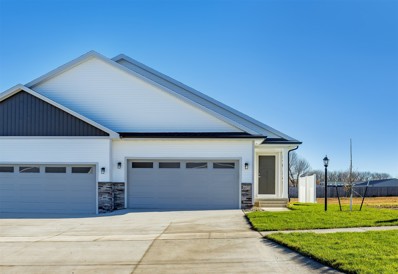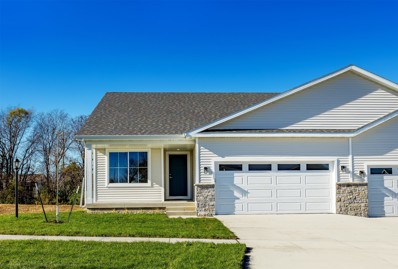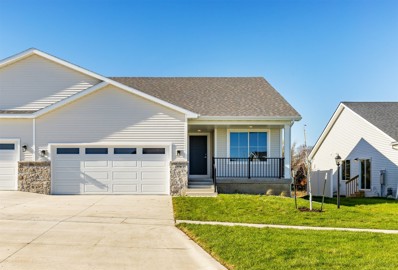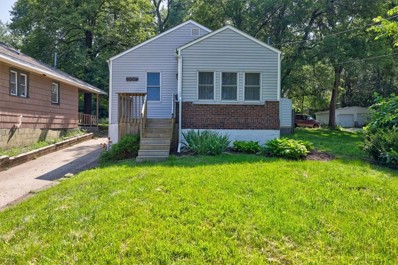Des Moines IA Homes for Rent
- Type:
- Single Family
- Sq.Ft.:
- 832
- Status:
- Active
- Beds:
- 4
- Lot size:
- 0.15 Acres
- Year built:
- 1915
- Baths:
- 2.00
- MLS#:
- 705813
ADDITIONAL INFORMATION
Welcome to this charming 4-bedroom, 2-bathroom home located in a peaceful neighborhood at 3619 Amherst St, Des Moines. This well-maintained property features a spacious and inviting open layout. This home offers a finished basement, providing extra living space ideal for a gym, home office, or entertainment area. A two-car garage provides ample storage and convenience. Recent upgrades include a brand-new furnace and air conditioner, ensuring comfort and efficiency year-round. Don't miss this opportunity to own a beautiful home in a great location! Schedule a showing today! All information obtained from Seller and public records.
- Type:
- Single Family
- Sq.Ft.:
- 1,796
- Status:
- Active
- Beds:
- 4
- Year built:
- 1950
- Baths:
- 2.00
- MLS#:
- 705529
ADDITIONAL INFORMATION
This stunning all-brick Colonial home, set on over 2 acres in the scenic Saylor Township area, is full of potential. Built in 1950 and owned by only two families, this property offers the charm of a bygone era with plenty of room for updates and improvements. Featuring 4 spacious bedrooms,2 bathrooms, a large living room, formal dining room, kitchen, solarium, attic, and basement, this home provides nearly 1,800 sq ft of living space and is ready for your personal touch. Set back from the road, the property offers a private retreat with a long driveway framed by tall evergreens and expansive front, side, and backyards—perfect for relaxation or outdoor projects. Being sold as-is, this home presents an incredible opportunity for new owners to create their dream space. Enjoy the benefit of low county taxes while being just minutes from the conveniences of Ankeny’s amenities.
- Type:
- Single Family
- Sq.Ft.:
- 1,410
- Status:
- Active
- Beds:
- 4
- Lot size:
- 0.19 Acres
- Year built:
- 2023
- Baths:
- 3.00
- MLS#:
- 705376
ADDITIONAL INFORMATION
Enjoy this open layout with over 2200 sq ft. of finished space. Three bedrooms on main level with primary bedroom and private bath away from the other bedrooms. Laundry on main floor. The finished day-light basement boasts another bedroom, bathroom, and room to entertain or just relax. Get it now and watch the big games this fall in the basement. Wonderful location and Cinch Home Warranty included all at a great price! Golf course is just minutes away. Easy access to Ankeny and all the Des Moines metro amenities. Arlo doorbell camera is included. Schedule a private showing with your favorite real estate professional today!
- Type:
- Single Family
- Sq.Ft.:
- 1,500
- Status:
- Active
- Beds:
- 3
- Lot size:
- 0.17 Acres
- Year built:
- 2024
- Baths:
- 2.00
- MLS#:
- 705114
ADDITIONAL INFORMATION
This home is perfectly located within our Greens at Woodland Hills community, on the beautiful Woodland Hills Golf Course, just south of Ankeny. This spacious main floor features open-concept living with a vaulted ceiling, fireplace and kitchen with an island and corner pantry. The main level also features three bedrooms and two baths. Come explore this peaceful new home community where you have all the amenities of Ankeny at your fingertips and easy access to I-35 just down the road. Our exceptional quality homes come with a passive radon system, 15-year basement waterproof warranty and a 1-year builder warranty. Hubbell Homes’ preferred lenders offer $1,750 towards closing costs. Not valid with any other offer and subject to change without notice.
- Type:
- Single Family
- Sq.Ft.:
- 1,602
- Status:
- Active
- Beds:
- 4
- Lot size:
- 0.17 Acres
- Year built:
- 2015
- Baths:
- 3.00
- MLS#:
- 705070
ADDITIONAL INFORMATION
Impressive 4 bedroom, 3 bathroom ranch style home with over 2500 square feet finished and a wonderful lot overlooking the golf course! This location is truly hard to beat with easy access to Des Moines amenities, the interstate, and just a couple of minutes from Ankeny's Prairie Trail development all while overlooking The Executive 9 at Woodland Hills and within the highly desired Saydel School District low taxes! Features of this home include: Fresh paint throughout, new carpet, fully fenced yard, gas fireplace, extensive landscaping, large open kitchen with island and walk in pantry, all appliances included in the sale, main level laundry room, built in speakers, security system with cameras included, large primary bedroom with trayed ceiling/tiled shower/double vanity/large closet, hardwood floors, large three stall garage and mudroom off of entry, ceiling fans and window treatments throughout, zero maintenance siding, and a large deck. This home is available for immediate possession, please call an agent today for a private tour or more information. To learn more about the incredibly popular Woodland Hills Golf Course, please visit: https://www.golfwoodlandhills.com/
- Type:
- Single Family
- Sq.Ft.:
- 1,870
- Status:
- Active
- Beds:
- 5
- Lot size:
- 0.46 Acres
- Year built:
- 1898
- Baths:
- 2.00
- MLS#:
- 705066
ADDITIONAL INFORMATION
Darling home! This home is located on over a 1/2 acre perfect if you're looking for a large yard, mature trees. The updated kitchen has plenty of cupboards , all appliances included. The great room, and 2 additional bedrooms on the main level. Bathroom has been updated as well. Second floor has 3 additional bedrooms. Lower level ready for future finish, laundry room and plumbed for future bathroom. Back patio makes the backyard perfect for entertaining as well as a garden shed! Make this home yours today with some updating. Saydel schools with easy access to the interstate. Home sold "AS IS"
- Type:
- Single Family
- Sq.Ft.:
- 1,358
- Status:
- Active
- Beds:
- 4
- Lot size:
- 0.16 Acres
- Year built:
- 2024
- Baths:
- 3.00
- MLS#:
- 704449
ADDITIONAL INFORMATION
Explore the Greens at Woodland Hills community just south of Ankeny. This neighborhood features many home plans that includes the Chariton ranch. Open concept main level with vaulted ceiling, fireplace and kitchen with pantry. The main level also has three bedrooms and bathrooms. The finished daylight lower level is perfect for entertaining with a large family room, fourth bedroom and 3/4 bathroom. Come explore this peaceful community where you have all the amenities of Ankeny at your fingertips and easy access to I-35 just down the road. Our homes come with passive radon system, 15-year basement waterproof warranty and a 1-year builder warranty. Hubbell Homes’ preferred lenders offer $1,750 towards closing costs. Not valid with any other offer and subject to change without notice.
$189,900
4130 4th Street Des Moines, IA 50313
- Type:
- Single Family
- Sq.Ft.:
- 1,127
- Status:
- Active
- Beds:
- 3
- Lot size:
- 0.32 Acres
- Year built:
- 1921
- Baths:
- 2.00
- MLS#:
- 704590
ADDITIONAL INFORMATION
Charming Craftsman style 1.5 story on large 0.316 double lot w/ long driveway to detached garages behind home. The 2 car detached is heated & cooled. Step into the enclosed front porch w/ original wood floors & be wowed by the condition of the original cedar siding in great repair and then step into the home w/ 9ft ceilings and you are greeted by original hardwoods and trim throughout. The original wood burning fireplace w/ brick surround has been converted to electric. Off the living room is the formal dining room separated by the gorgeous built-in oak colonnades. Continue beyond the formal dining to the spacious kitchen, half bath & rear enclosed porch. Head upstairs to the 3 bedrooms & full bath w/ original cast iron tub and windows. The unfinished lower level also has tall ceilings, laundry area w/ basement shower, ample storage and a storm shelter room. The HVAC was replaced in approx 2017. Move right into this property and make the cosmetic improvements you prefer when you prefer. Enjoy the plentiful and mature trees of several species in the spacious yard. Make 4130 & 4136 your new home and get settled before the holidays!
$195,000
3501 1st Street Des Moines, IA 50313
- Type:
- Single Family
- Sq.Ft.:
- 1,180
- Status:
- Active
- Beds:
- 4
- Lot size:
- 0.12 Acres
- Year built:
- 1905
- Baths:
- 2.00
- MLS#:
- 704277
ADDITIONAL INFORMATION
This home has it all! 4 bedrooms, 2 bath areas, detached 2.5 car garage, updated /new kitchen, new roof in 2018, new windows, new electrical, new drywall and flooring! The over-sized garage is nearly 600 sq. ft! All appliances including washer and dryer are included in the sale. Call for an appointment today!
- Type:
- Single Family
- Sq.Ft.:
- 1,344
- Status:
- Active
- Beds:
- 4
- Lot size:
- 0.5 Acres
- Year built:
- 1970
- Baths:
- 2.00
- MLS#:
- 703746
ADDITIONAL INFORMATION
Tucked away in a quaint, out-of-the-way neighborhood, this 4-bedroom, 2-bathroom gem offers a unique blend of seclusion and convenience. Just a short drive to the interstate and all the city's amenities. As a delightful surprise, if you know where to look, the downtown skyline peeks through from the front yard. Step inside, natural light comes through the floor-to-ceiling windows in each of the level’s front living rooms. The large kitchen is perfect for culinary adventures, and the cozy wood-burning fireplace invites quiet evenings at home. The walkout basement leads to a charming private patio, while the expansive deck off the kitchen provides a fantastic space for grilling and entertaining. Just over five years ago, the current owner acquired this immaculate time capsule from the original owners and has since tastefully updated every room. The lower level has been transformed into a stylish, vibey lounge. This home has clearly been the pride and joy of both its past owners. Outside, the private backyard is a true haven, bordered by timber where ramps, morels, and bluebonnets come alive in the spring. The extensive gardens and courtyard walkway provide blooms in every season, fresh cut flowers, and all the possibilities for relaxation and exploration. Whether you're playing in the expansive and lush front yard or wandering through the homes vibrant landscaping, this property promises peace, privacy, and a world of adventure, all within reach of the city.
$3,200,000
1911 NE 58th Avenue Des Moines, IA 50313
- Type:
- General Commercial
- Sq.Ft.:
- 12,880
- Status:
- Active
- Beds:
- n/a
- Lot size:
- 2 Acres
- Year built:
- 2022
- Baths:
- MLS#:
- 703639
ADDITIONAL INFORMATION
Commercial building in a prime location with quick access to support businesses and the interstate. This 2022 built, nearly 13,000 sq ft facility was built with flexibility in mind. Options for one large space or up to 5 separate units. The building was constructed using first class materials and it shows. The entire envelope has spray foam making utilities affordable. Each unit can have its own bathroom, office space, and 14' overhead door. The width of each unit is flexible with 28 ft in width being the minimum. Buy as an investment and lease to multiple commercial tenants or use the facility for your growing enterprise. Multiple office spaces, bathrooms, waiting area, extra storage, and multiple HVAC units make conversions easy. You will not find a nicer facility of this size anywhere in the area. Your employees or tenants will have pride and enjoy their time here. Take your business to the next level, CALL TODAY, for a private showing.
- Type:
- Cluster
- Sq.Ft.:
- 2,477
- Status:
- Active
- Beds:
- 5
- Lot size:
- 0.15 Acres
- Year built:
- 1918
- Baths:
- 2.00
- MLS#:
- 702882
ADDITIONAL INFORMATION
$190,000
3138 7th Street Des Moines, IA 50313
- Type:
- Cluster
- Sq.Ft.:
- 1,479
- Status:
- Active
- Beds:
- 3
- Lot size:
- 0.22 Acres
- Year built:
- 1891
- Baths:
- 2.00
- MLS#:
- 701499
ADDITIONAL INFORMATION
Charming up/down duplex in the desirable Highland Park neighborhood. Main floor unit features two spacious bedrooms and an updated kitchen and bath. Upstairs is a one bedroom unit with a nice sized living room and kitchen. Laundry area is located in the basement, along with additional storage space and stubbed in for another bathroom. Off street parking for both units and a great spot to add a garage. Fully fenced front yard provides a secure space for outdoor activities. Enjoy the convenience of being close to downtown Des Moines, with easy access to shopping, dining and entertainment. This property is a great investment opportunity or a chance to live in one unit and rent out the other. Don't miss out on this Highland Park gem!
- Type:
- Single Family
- Sq.Ft.:
- 820
- Status:
- Active
- Beds:
- 1
- Lot size:
- 0.15 Acres
- Year built:
- 1910
- Baths:
- 1.00
- MLS#:
- 701216
ADDITIONAL INFORMATION
INVESTORS - 1 bedroom, 1 bath Bungalow with a second non-conforming bedroom near the Highland Park neighborhood. Main level laundry & detached garage. With a current tenant holding and a rent certificate in place, this property offers immediate income potential for investors. Alternatively, with some TLC this could make a cozy home. Home is being sold AS-IS. All information obtained from Seller and public records.
$214,900
2901 2nd Avenue Des Moines, IA 50313
- Type:
- Single Family
- Sq.Ft.:
- 1,308
- Status:
- Active
- Beds:
- 5
- Lot size:
- 0.17 Acres
- Year built:
- 1896
- Baths:
- 2.00
- MLS#:
- 700417
ADDITIONAL INFORMATION
Discover the perfect blend of comfort and convenience in this newly updated 5-bedroom, 1.5-bath home. From the freshly installed sod to the covered wrap-around deck, each detail has been curated for quality and charm. Step inside and be greeted by soaring up to 10-foot ceilings on the main level, creating a spacious and inviting atmosphere. The heart of the home, the kitchen, has been completely remodeled to include all new appliances and modern cabinets, ensuring that both everyday meals and special occasions are a joy to prepare. Throughout the house, new light fixtures and freshly painted walls add a touch of elegance and freshness, making the space move-in ready. Outside, the practical updates continue with a new driveway, sidewalk, and stoop, enhancing both curb appeal and functionality. The home is conveniently located, near North High School, Fareway Meat and Grocery, and McHenry Park all within easy reach, ensuring that your essentials and recreational needs are just a stone’s throw away. This home is not just a place to live, but a canvas ready for your personal touch and cherished memories. Come see what this home has to offer! Schedule your tour today!
- Type:
- Single Family
- Sq.Ft.:
- 792
- Status:
- Active
- Beds:
- 3
- Lot size:
- 0.15 Acres
- Year built:
- 1908
- Baths:
- 1.00
- MLS#:
- 700378
ADDITIONAL INFORMATION
Back on the market due to buyer financing. Charming house with tons of character. The house has original trim, doors and windows. New light fixtures, new carpet, functional layout and freshly painted throughout the interior. The basement is ready for finished. New gutters have been installed on the exterior. Come see before its gone!
- Type:
- Single Family
- Sq.Ft.:
- 1,527
- Status:
- Active
- Beds:
- 5
- Lot size:
- 0.43 Acres
- Year built:
- 1973
- Baths:
- 3.00
- MLS#:
- 700271
ADDITIONAL INFORMATION
Are you looking for a home with tons of living space in the county? With low taxes, small school district, close to interstate and minutes from Ankeny? You cannot let this one slip by. This home has 5 bedrooms, tons of square footage, an extra-large first floor family room, three season porch with tons of windows overlooking beautiful private back yard AND has a complete mother-in-law quarter (full kitchen, living room, 2 bedrooms, laundry, and private access). Heated 3-car garage with 220 service. Plenty of room to park your boat or camper. This home has been enjoyed by the same family for 30 years and is now ready for the next owners to love it and the community as much as they have.
- Type:
- General Commercial
- Sq.Ft.:
- 4,355
- Status:
- Active
- Beds:
- n/a
- Lot size:
- 0.46 Acres
- Year built:
- 1920
- Baths:
- MLS#:
- 699863
ADDITIONAL INFORMATION
Location, Location, Location!! Discover the endless potential of this expansive 19,980-square-foot property, ideally situated in a mixed-use district, perfect for a variety of business and investment ventures. Combining commercial and residential possibilities in one prime location, it is a rare find. The mixed-use zoning enhances flexibility, making it an ideal investment for those looking to capitalize on the growing demand for multi-functional spaces. The property features a spacious commercial building with an in-building rental ADU/loft, that offers 1 bed, 1 bath, and kitchen providing additional income potential or flexible space for business operations. Adjacent to the commercial building is a solid brick 4-bedroom, 2-bathroom residential home and garage! This dwelling offers the option to either rent out for extra income or live next door, with opportunities for sweat equity improvements. Don't miss out on this exceptional opportunity to own a property with immense potential for growth and profitability.
ADDITIONAL INFORMATION
BRING YOUR OWN BUILDER! This peaceful neighborhood in Des Moines sits among the beauty of Woodland Hills Golf Course. The walkout, daylight and flat lots back up to the course on cul-de-sac streets and deliver quick access to I-80 and I-35 for commuters headed around the metro or even north to Ames. Saylorville Lake is nearby as well as Ankeny’s shopping and dining destinations.
- Type:
- Single Family
- Sq.Ft.:
- 2,231
- Status:
- Active
- Beds:
- 4
- Lot size:
- 0.68 Acres
- Year built:
- 2011
- Baths:
- 4.00
- MLS#:
- 699315
ADDITIONAL INFORMATION
Calling all commuters this beautiful custom walk-out ranch on .681 acres in charming Woodside Estates West is perfect! Over 3,600 sqft of finished living area includes 4 BR & 4 BA. 11’ ceilings in the family room, kitchen Quartz countertops, stainless appliances, walk-in pantry, hardwood floors. High efficiency wood burning stove, and sliding glass doors to spacious covered deck off the kitchen. Master suite has accent lighting in tray ceiling, double vanity sinks, tub, toilet room, walk-in shower, linen closet, walk-in closet w/ adjustable shelving, and in-floor heat. The whole home features Alder trim & doors, rounded corners, lumen lighting controls, zone in-floor heat & zone GEO temp controls. The walk-out lower level is perfect for entertaining, sprawls over 1395sqft of finished living area, w/ a built-in media center & surround sound, functional kitchenette complete with dishwasher, microwave, & sink. NO shortage of storage space here with built in shelving and storm room. Heated garage covers 1250 sqft, extra deep 3rd stall, built-in storage, 8’ garage doors, and hot & cold-water hookups. No covenants here! Commuters have quick access to Interstate 80/35, and local conveniences of Ankeny/metro area. So many features and upgrades!
- Type:
- Condo
- Sq.Ft.:
- 1,211
- Status:
- Active
- Beds:
- 3
- Lot size:
- 0.11 Acres
- Year built:
- 2024
- Baths:
- 3.00
- MLS#:
- 699100
ADDITIONAL INFORMATION
This home is perfectly located within our Greens at Woodland Hills community just south of Ankeny. This neighborhood features many home plans that includes the Bradford ranch. Open concept main level with fireplace and kitchen with pantry. The main level also has two bedrooms and bathrooms. The finished lower level is perfect for entertaining with a large family room, third bedroom and 3/4 bathroom. Come explore this peaceful community where you have all the amenities of Ankeny at your fingertips and easy access to I-35 just down the road. Our exceptional quality homes come with smart-home technology, passive radon system, 15-year basement waterproof warranty and a 1-year builder warranty. Hubbell Homes’ preferred lenders offer $1,750 towards closing costs. Not valid with any other offer and subject to change without notice.
- Type:
- Condo
- Sq.Ft.:
- 1,211
- Status:
- Active
- Beds:
- 3
- Lot size:
- 0.11 Acres
- Year built:
- 2024
- Baths:
- 3.00
- MLS#:
- 699099
ADDITIONAL INFORMATION
This home is perfectly located within our Greens at Woodland Hills community just South of Ankeny. This neighborhood features many home plans that includes the Bradford ranch. Open concept main level with fireplace and kitchen with pantry. The main level also has two bedrooms and bathrooms. The finished lower level is perfect for entertaining with a large family room, third bedroom and 3/4 bathroom. Come explore this peaceful community where you have all the amenities of Ankeny at your fingertips and easy access to I-35 just down the road. Our exceptional quality homes come with smart-home technology, passive radon system, 15-year basement waterproof warranty and a 1-year builder warranty. Hubbell Homes’ preferred lenders offer $1,750 towards closing costs. Not valid with any other offer and subject to change without notice.
- Type:
- Condo
- Sq.Ft.:
- 1,351
- Status:
- Active
- Beds:
- 3
- Lot size:
- 0.13 Acres
- Year built:
- 2024
- Baths:
- 3.00
- MLS#:
- 699098
ADDITIONAL INFORMATION
This home is perfectly located within our Greens at Woodland Hills community just south of Ankeny. This neighborhood features many home plans that includes the Chester ranch. Open concept main level with vaulted ceiling, fireplace and kitchen with pantry. The main level also has two bedrooms and bathrooms. The finished lower level is perfect for entertaining with a large family room, third bedroom and 3/4 bathroom. Come explore this peaceful community where you have all the amenities of Ankeny at your fingertips and easy access to I-35 just down the road. Our exceptional quality homes come with passive radon system, 15-year basement waterproof warranty and a 1-year builder warranty. Hubbell Homes’ preferred lenders offer $1,750 towards closing costs. Not valid with any other offer and subject to change without notice.
- Type:
- Single Family
- Sq.Ft.:
- 1,351
- Status:
- Active
- Beds:
- 3
- Lot size:
- 0.13 Acres
- Year built:
- 2024
- Baths:
- 3.00
- MLS#:
- 699096
ADDITIONAL INFORMATION
This home is perfectly located within our Greens at Woodland Hills community just south of Ankeny. This neighborhood features many home plans that includes the Chester ranch. Open concept main level with vaulted ceiling, fireplace and kitchen with pantry. The main level also has two bedrooms and bathrooms. The finished lower level is perfect for entertaining with a large family room, third bedroom and 3/4 bathroom. Come explore this peaceful community where you have all the amenities of Ankeny at your fingertips and easy access to I-35 just down the road. Our exceptional quality homes come with passive radon system, 15-year basement waterproof warranty and a 1-year builder warranty. Hubbell Homes’ preferred lenders offer $1,750 towards closing costs. Not valid with any other offer and subject to change without notice.
- Type:
- Single Family
- Sq.Ft.:
- 644
- Status:
- Active
- Beds:
- 2
- Lot size:
- 0.2 Acres
- Year built:
- 1923
- Baths:
- 1.00
- MLS#:
- 698434
ADDITIONAL INFORMATION
Discover this beautifully renovated 2-bedroom, 1-bathroom home in Des Moines, ready for you to move in! The house features a new roof, new carpet and flooring throughout, along with fresh paint in modern neutral colors that create a warm, inviting atmosphere. The kitchen boasts updated appliances, and new electrical fixtures add sharpness to every room. Large windows flood the home with natural light, enhancing its charm. The basement offers a versatile space for storage or customization to suit your needs. The partially fenced backyard provides privacy and a storage shed provides extra space for outdoor equipment. On top of the great home features, the location provides quick and easy access to the Birdland Marina that is undergoing extensive improvements to include a new playground, updated trail access to the Neal Smith bike trail, a beautiful new boathouse building and so much more. Don’t miss out on this fantastic opportunity to own your own newly renovated charming home in right in the heart of Des Moines with excellent river access.

This information is provided exclusively for consumers’ personal, non-commercial use, and may not be used for any purpose other than to identify prospective properties consumers may be interested in purchasing. This is deemed reliable but is not guaranteed accurate by the MLS. Copyright 2024 Des Moines Area Association of Realtors. All rights reserved.
Des Moines Real Estate
The median home value in Des Moines, IA is $175,700. This is lower than the county median home value of $247,000. The national median home value is $338,100. The average price of homes sold in Des Moines, IA is $175,700. Approximately 55.3% of Des Moines homes are owned, compared to 36.9% rented, while 7.8% are vacant. Des Moines real estate listings include condos, townhomes, and single family homes for sale. Commercial properties are also available. If you see a property you’re interested in, contact a Des Moines real estate agent to arrange a tour today!
Des Moines, Iowa 50313 has a population of 213,545. Des Moines 50313 is less family-centric than the surrounding county with 27.63% of the households containing married families with children. The county average for households married with children is 34.53%.
The median household income in Des Moines, Iowa 50313 is $58,444. The median household income for the surrounding county is $73,015 compared to the national median of $69,021. The median age of people living in Des Moines 50313 is 34.2 years.
Des Moines Weather
The average high temperature in July is 85.6 degrees, with an average low temperature in January of 12.5 degrees. The average rainfall is approximately 35.9 inches per year, with 32.9 inches of snow per year.

