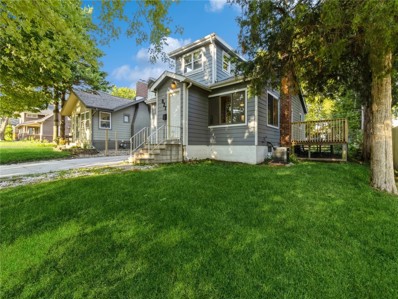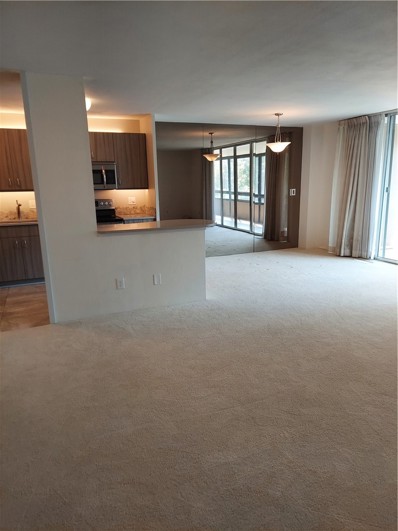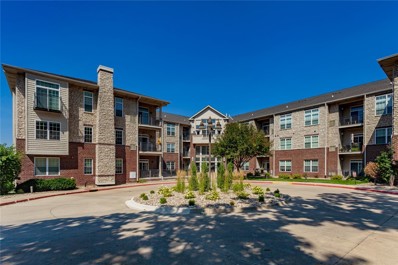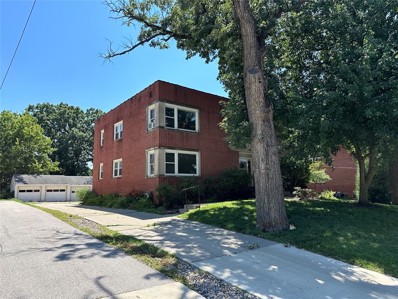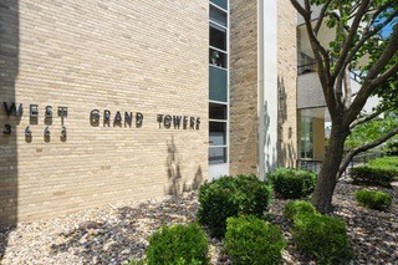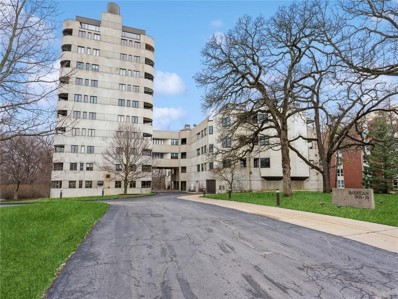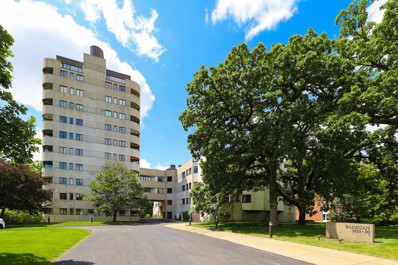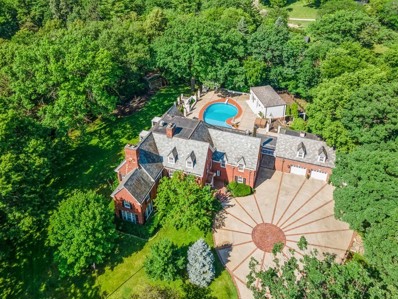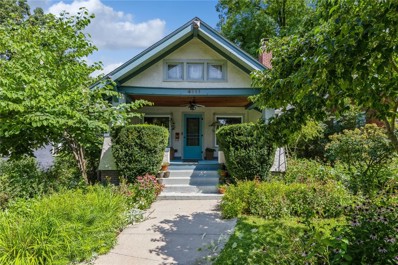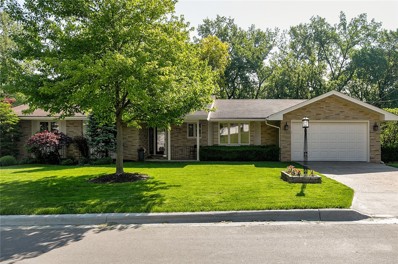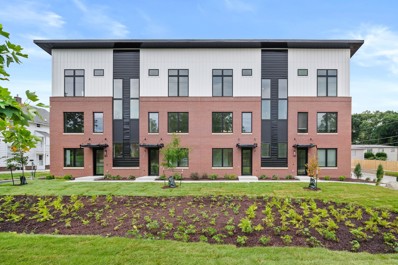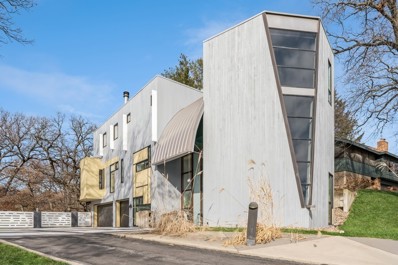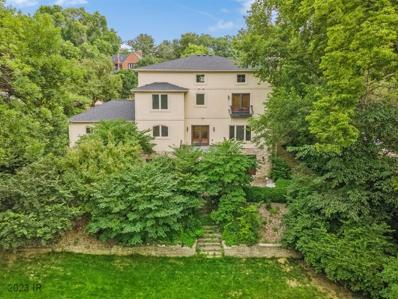Des Moines IA Homes for Rent
$219,900
827 40th Place Des Moines, IA 50312
- Type:
- Single Family
- Sq.Ft.:
- 1,611
- Status:
- Active
- Beds:
- 4
- Lot size:
- 0.15 Acres
- Year built:
- 1922
- Baths:
- 2.00
- MLS#:
- 701097
ADDITIONAL INFORMATION
Check out this updated 4-bedroom, 2-bath home on a cul-de-sac close to Roosevelt High School, La Mie Bakery, and more! It has a new roof (2019), newer cement board siding (2016), a newer HVAC system (2013), and a new driveway. You'll find brand-new LVP flooring, carpet, light fixtures, and tons of natural light inside. The kitchen features updated cabinets and quartz countertops. The walls, ceilings, and trim have been professionally painted. The main floor has 2 bedrooms and a full bath, while the upstairs includes 1 bedroom, 1 non-conforming bedroom, and a full bath. The home also has updated exterior doors and larger windows on the main floor. Enjoy a private, fully-fenced backyard with a storage shed, two decks, and a patio. Call your favorite Realtor to schedule a showing today!
- Type:
- Condo
- Sq.Ft.:
- 1,238
- Status:
- Active
- Beds:
- 2
- Year built:
- 1963
- Baths:
- 2.00
- MLS#:
- 700470
ADDITIONAL INFORMATION
Elegant urban living is available at West Grand Towers. Floor-to-ceiling windows offering pleasant views from the 4th floor. The spacious living area is bright with natural light, and the classic features make this a sophisticated modern space. This 2 bed/2bathroom adapts to suit your needs. There is plenty of room for entertaining, while at the same time it maintains a cozy feeling. The second bedroom can be utilized as a bedroom, and office or as a TV room. Enjoy the view from the expansive covered deck. In addition to the beautiful interior, the building amenities are numerous. The pool is located just outside of the Tower Room that is available for hosting events. The workout room offers many equipment options to stay fit. The building is equipped with security and onsite management services, elevators, same floor laundry, enclosed parking, onsite salon, guest quarters for friends and family, & extra storage! HOA dues also include – water/sewer, heat/cooling, gas, trash & internet.
- Type:
- Condo
- Sq.Ft.:
- 1,240
- Status:
- Active
- Beds:
- 2
- Year built:
- 2004
- Baths:
- 2.00
- MLS#:
- 700454
ADDITIONAL INFORMATION
Welcome to this wonderful 2 bedroom 2 bathroom condo at the corner of Grand and 31st. Just west of downtown and walking distance to so many shops and restaurants. Located on the top(3rd) floor this unit includes taller ceilings than the floors below and no upstairs neighbors. The great room features an open kitchen with breakfast bar, dining area, and gas fireplace for those cooler evenings. Nice covered balcony off the living room faces west for nice sunset views and shaded mornings. Large primary suite with walk in closet and full bath with dual vanity. All appliances stay, including washer and dryer in the unit. Heated garage with elevator access and lockable storage unit included. The monthly dues cover essential amenities such as trash, water, lawn care, snow, security, plus cable and internet subsidized as part of the dues. Pets are allowed with 2 cats and 1 dog with 35lb weight limit
- Type:
- Condo
- Sq.Ft.:
- 888
- Status:
- Active
- Beds:
- 2
- Year built:
- 1957
- Baths:
- 1.00
- MLS#:
- 700344
ADDITIONAL INFORMATION
Welcome to 4220 Ingersoll #203, an exceptional 2-bedroom condominium nestled in the heart of the historic Ingersoll district, just moments away from downtown Des Moines. Garage, laundry, extra secure storage, now and lawn care part of the HOA. Invest in the charm and character of this vibrant neighborhood while enjoying modern amenities and a convenient urban lifestyle.
- Type:
- Condo
- Sq.Ft.:
- 1,238
- Status:
- Active
- Beds:
- 2
- Year built:
- 1963
- Baths:
- 2.00
- MLS#:
- 699216
ADDITIONAL INFORMATION
Condo with tree level southern exposure in Grand Towers. 2 beds & 2 baths, private balcony with stunning view. Association includes secure building, heat, water, internet, pool, social room, library, exercise room, salon, club room w kitchen, guest quarters, library, laundry, secure storage room. Full-time professional manager.
- Type:
- Condo
- Sq.Ft.:
- 1,736
- Status:
- Active
- Beds:
- 3
- Year built:
- 1979
- Baths:
- 2.00
- MLS#:
- 697928
ADDITIONAL INFORMATION
Welcome to the Barbican, this elegant 3-bedroom, 2 -bathroom condo offers an exclusive retreat within the city. The condo spans a generous 1,736 square feet, affording ample space for both relaxation and entertaining. As you step inside, you're greeted by a gracefully appointed living area, which leads out to a charming balcony, perfect for savoring your morning coffee against the backdrop of lush green views. The interior is thoughtfully designed to maximize both comfort and style, featuring modern amenities and refined finishes that cater to a discerning taste. Residents of this community enjoy exclusive access to a pristine swimming pool, sauna, gym, amazing community areas and even a guest room that can be rented for out of town guests so they can have there own private area. Located conveniently close to cultural landmarks like the Des Moines Art Center and educational institutions such as Des Moines University, this condo offers the ideal balance of tranquil residential living and access to rich local attractions. Whether you enjoy evening strolls by Gray's Lake or the vibrant café scene, this location does not disappoint. For those seeking a sophisticated, ready-to-move-into home in a prestigious area, this condo represents a perfect combination of luxury, convenience, and exclusivity.Contact for showings Rona Edmondson 515-202-6851 If Theodore Craig can not be reached please contact Chandler Craig (515) 817-7292
- Type:
- Condo
- Sq.Ft.:
- 1,880
- Status:
- Active
- Beds:
- 3
- Year built:
- 1979
- Baths:
- 2.00
- MLS#:
- 697451
ADDITIONAL INFORMATION
Amazing opportunity in high rise living at The Barbican on Grand Avenue. Elevator opens into quite guest lobby w/marble floor on 9th floor. Entry into your gracious foyer. Welcome to this custom condominium with high-end finishes. Stunning. Modern. Truly makes a statement. Marble flooring throughout much of the area. SPECTACULAR VIEWS to South, East and North. Sun filled open airy rooms. Oversized windows. New York lifestyle in Des Moines. Opportunities to showcase your artwork. Living room w/ south facing balcony. Contemporary style kitchen. Primary bedroom wing on south side. Two guest rooms on opposite end of unit. One presently used as office/library/tv room w/ custom cabinetry and Grand Avenue facing balcony. Updated bathrooms. Laundry Room/storage room. Larger closets. Marble flooring throughout much of main area, new carpet in others. Unit freshly painted. Larger closets. 2 UNDERGROUND parking spaces. Approx 1880 finished ft. Add'l storage closet in LL of bldg. Amenities include: Indoor pool. Exercise Rm. Community Rm. Guest Rm. Pet & rental restrictions. 2 Elevators. Walk to Art Center, Greenwood Park, Restaurants on Ingersoll. Location. Location. Location.
- Type:
- Single Family
- Sq.Ft.:
- 6,742
- Status:
- Active
- Beds:
- 6
- Lot size:
- 1.84 Acres
- Year built:
- 1928
- Baths:
- 7.00
- MLS#:
- 697512
ADDITIONAL INFORMATION
Nestled in the heart of South of Grand, this private 3-story estate is surrounded by lush trees and stunning landscaping. The centerpiece is the exquisite white gourmet kitchen featuring a Wolf gas stove, expansive pantry, catering room, and two eating areas seamlessly connected to the family room, perfect for entertaining. Spanning over 2 acres, the estate boasts 6 bedrooms, 7 baths, 5 fireplaces, and over 7000 sq ft of living space. The main floor includes a walnut panel library with a wet bar, a formal living room with fireplace and built-ins, and a dining room overlooking the pool and treehouse. Upstairs, the second floor hosts 5 bedrooms, 4 baths, and a convenient laundry room. The master suite impresses with a wood fireplace, office/exercise room, and a luxurious bath featuring walnut paneled dressing rooms. The third floor offers a spacious living area, bedroom, and elegant bath. The pool and pool house, visible from the kitchen and dining room, feature a living area, kitchen, laundry room, and 3/4 bath. Recent upgrades include a partial slate roof replacement, new boiler, A/C units, pool heater, pump light, decking, and freshly painted interiors.Approaching the grand red brick home, you're greeted by beautiful landscaping, a circular drive, and a 3+ car garage, with a pergola nestled in the rose garden. This estate is a perfect blend of luxury, functionality, and privacy in an idyllic setting.
- Type:
- Single Family
- Sq.Ft.:
- 1,736
- Status:
- Active
- Beds:
- 3
- Lot size:
- 0.28 Acres
- Year built:
- 1917
- Baths:
- 2.00
- MLS#:
- 696927
ADDITIONAL INFORMATION
These sellers are highly motivated & eager to find the right buyer for their lovingly cared-for home! This property offers a perfect blend of craftsman appeal & contemporary upgrades. Renovations include a complete plumbing replacement, a new tankless water heater, all-new electrical systems, and a newer roof. New appliances, a new water service line, and a transformed primary suite add to the appeal.The upstairs has been redesigned into a spacious retreat, featuring a large primary bedroom with a walk-incloset and an expansive ensuite bath. The bathroom is luxurious with a 60x60 tiled shower, a 72” soaker tub with Kohler finishes, and Anderson windows. Original hardwoods have been repurposed in the bonus space, ideal for a reading nook or extra storage. Comfort is enhanced by two new mini-split systems providing both AC and heating. In 2023, the kitchen received new appliances, and the newer washer and dryer are included. Custom cellular blinds offer privacy without sacrificing natural light. The exterior stucco has been well-maintained and repainted in 2020. The 2023 roof replacement includes new decking, 30-year shingles, and oversized gutters. Step through the Anderson French Doors to find an oversized two-car garage, a newer driveway with parking for up to four cars, and a private backyard oasis. Don’t miss this opportunity—schedule a visit today to see all the remarkable features for yourself!
- Type:
- Condo
- Sq.Ft.:
- 1,408
- Status:
- Active
- Beds:
- 2
- Year built:
- 1956
- Baths:
- 2.00
- MLS#:
- 696129
ADDITIONAL INFORMATION
Updated midcentury modern 2 BR/2 Bath condo with 1440 sf of space. New appliances, quartz countertops, backsplash, fresh paint & LVP floors. Fireplace with built-ins in the living room. Enjoy the stunning views from the wrap around picture windows. Master bedroom has ample closets and an en suite with spacious shower. Second bedroom with it's own en suite! New carpet in bedrooms. The unit includes one covered parking spot in the heated garage as well as a private secure storage unit and storage cage in parking spot. Free laundry located downstairs. The building includes plenty of extra parking for guests, in-ground pool, grills, workout space, security entrance, on site manager, and a club room with kitchen. HOA includes ALL amenities and utilities except electricity. All information obtained from Seller and public records.
- Type:
- Single Family
- Sq.Ft.:
- 1,713
- Status:
- Active
- Beds:
- 4
- Lot size:
- 0.48 Acres
- Year built:
- 1960
- Baths:
- 3.00
- MLS#:
- 694498
ADDITIONAL INFORMATION
Opportunity awaits with this well preserved & majestically updated Brick Walkout Ranch on coveted River Oaks Drive- South of Grand. The moment you step inside, the Mid Century design elements & fine craftsmanship are capturing. A main level transformation provides a kitchen that any chef would appreciate from the high end Décor gas range, ample quartz counter space, to the full baking station built for the master baker. A custom breakfast bar was seamlessly integrated to provide multifunction & versatility to the space. Opening to the dining area & living room creates an optimal connection & flow to the spaces. Beautifully refinished hardwood floors expand throughout the main level into spacious guest bedrooms & the primary suite. Both the primary & guest baths are timelessly updated with high end finishes & heated tile flooring. The lower level features a rec area along with a large family room with updated direct vent fireplace which makes for a perfect cozy hang out space. Next is the newly remodeled full bath that is nothing short of spa like featuring a soaker tub & heated tile flooring! Adjacent to the bath is a large 4th bedroom. A large utility area w/ ample storage rounds out the walkout lower level. The outdoor living options are endless with a screened in rear porch, large deck along with a patio all overlooking a private wooded setting. Don't miss the custom shed tucked below the porch for all your outdoor storage needs. Home Warranty included for peace of mind!
- Type:
- Condo
- Sq.Ft.:
- 1,683
- Status:
- Active
- Beds:
- 3
- Year built:
- 2024
- Baths:
- 3.00
- MLS#:
- 689073
ADDITIONAL INFORMATION
Located in Des Moines’ prestigious Waterbury neighborhood, residents of Waterbury Commons can enjoy a life of luxury, comfort and privacy, while also being part of a vibrant and engaging neighborhood. Waterbury Commons is conveniently located near award-winning restaurants, the Des Moines Art Center, theaters, and other cultural activities. The neighborhood’s canopy-covered streets lined with trees are ideal for walking, and nearby Gray’s Lake and Water Works Park offer running, cycling, and other recreational activities. Built by Platinum Development Company, with a sophisticated Chicago-inspired design, these homes feature premium quality and craftmanship including a waterfall edge Quartz countertop and full height backsplash, GE Profile appliances, Kohler plumbing fixtures, Shaw LVP floors, custom tile shower, custom closet, heated garage, large composite deck, and 2’x6’ construction. This development offers an exclusive number of 3-bed, 3-bath townhomes, each with its own attached 2-car garage. Take advantage of the NINE YEAR TAX ABATEMENT and maintenance free living with lawncare, snow removal, and exterior building maintenance all covered by the HOA. Modern living meets historic charm in these Waterbury townhomes! Call now to schedule your private tour and discuss options to customize your unit today!
$1,390,000
3515 Arapahoe Drive Des Moines, IA 50312
- Type:
- Single Family
- Sq.Ft.:
- 3,084
- Status:
- Active
- Beds:
- 4
- Lot size:
- 0.43 Acres
- Year built:
- 1990
- Baths:
- 4.00
- MLS#:
- 688292
ADDITIONAL INFORMATION
One of the Kind Contemporary Home in the Most Coveted South of Grand Neighborhood. Designed by an Award Winning Architect and Featured in Numerous Media Outlets, This Home Emotionally Transports You From Des Moines to the Hills of California. Unique and Spacious Four Bedroom, Four Bath Home with Spacious Owners Suite and Extra Space for Family and Friends. Entertain and Be Star Host with the Super Vaulted Living Room and Large Scenic Dining Room. Take the Party to the Deck and Outside with Multi Scenic Four Seasons Room and Built in Sauna and Hot Tub. The Home is Set on a Large Lot Nestled Amongst Mature Trees, Rolling Hills and Winding Streets. Schedule a Tour Today! All information obtained from Seller and public records.
- Type:
- Single Family
- Sq.Ft.:
- 2,770
- Status:
- Active
- Beds:
- 4
- Lot size:
- 0.43 Acres
- Year built:
- 2002
- Baths:
- 4.00
- MLS#:
- 679285
ADDITIONAL INFORMATION
Located in the prestigious South-of-Grand neighborhood is this French Country style two story home, built in 2002, with 4 BRs, 4 bath, 4155 SF plus finished basement on a large 100’x180’ private wooded lot. The first floor features three living areas: a sitting/dining room, living room/library and family room with fireplace. In addition, there is an eat-in kitchen and half bath. The second floor has a 14’x21’ primary bedroom, full bath with soaking tub, separate shower and two sinks; office; two more bedrooms and another full bath. The walk-out basement has a kitchenette with breakfast nook, 4th bedroom, ¾ bath, 16’x20’ rec. room with fireplace, and garden room. This rare find also features a spacious 3rd attic which is pre-plumbed for a bathroom. The roof was replaced in 2022.

This information is provided exclusively for consumers’ personal, non-commercial use, and may not be used for any purpose other than to identify prospective properties consumers may be interested in purchasing. This is deemed reliable but is not guaranteed accurate by the MLS. Copyright 2024 Des Moines Area Association of Realtors. All rights reserved.
Des Moines Real Estate
The median home value in Des Moines, IA is $175,700. This is lower than the county median home value of $247,000. The national median home value is $338,100. The average price of homes sold in Des Moines, IA is $175,700. Approximately 55.3% of Des Moines homes are owned, compared to 36.9% rented, while 7.8% are vacant. Des Moines real estate listings include condos, townhomes, and single family homes for sale. Commercial properties are also available. If you see a property you’re interested in, contact a Des Moines real estate agent to arrange a tour today!
Des Moines, Iowa 50312 has a population of 213,545. Des Moines 50312 is less family-centric than the surrounding county with 27.63% of the households containing married families with children. The county average for households married with children is 34.53%.
The median household income in Des Moines, Iowa 50312 is $58,444. The median household income for the surrounding county is $73,015 compared to the national median of $69,021. The median age of people living in Des Moines 50312 is 34.2 years.
Des Moines Weather
The average high temperature in July is 85.6 degrees, with an average low temperature in January of 12.5 degrees. The average rainfall is approximately 35.9 inches per year, with 32.9 inches of snow per year.
