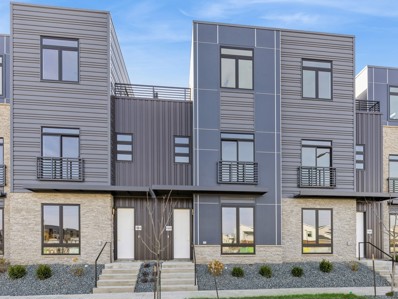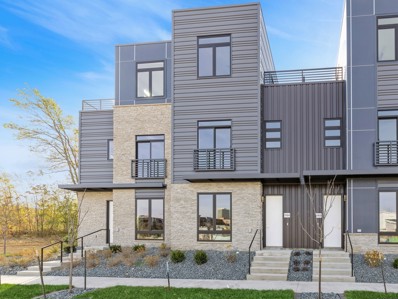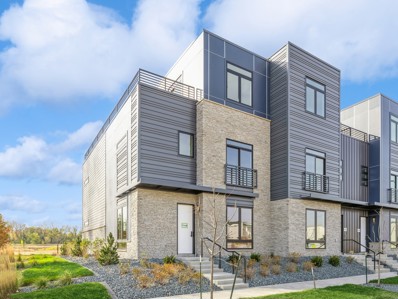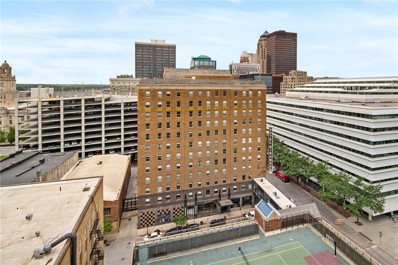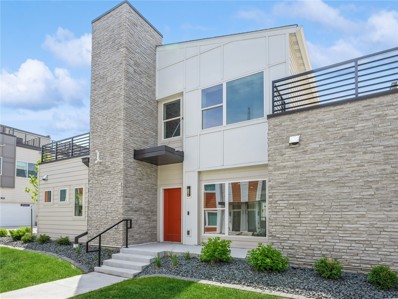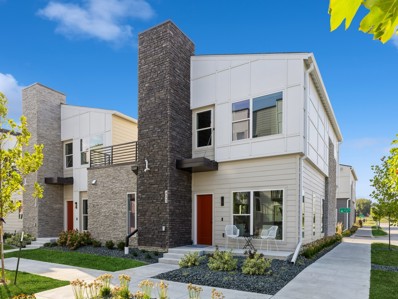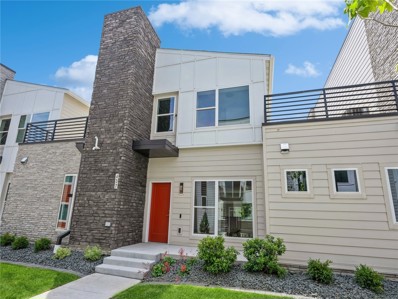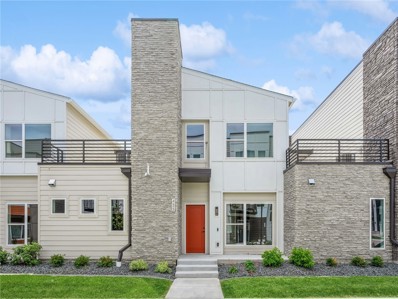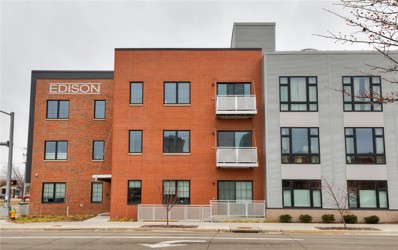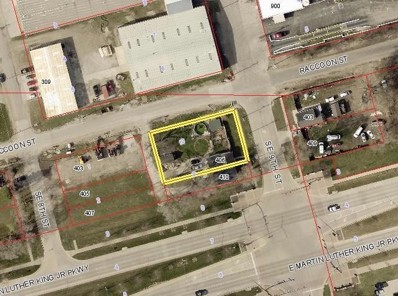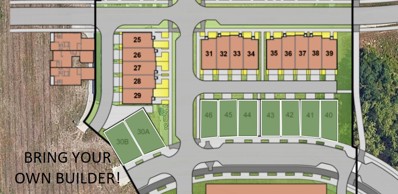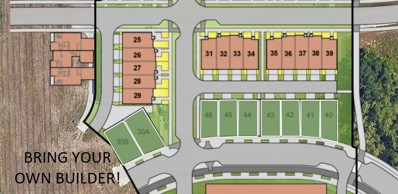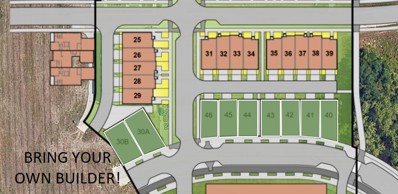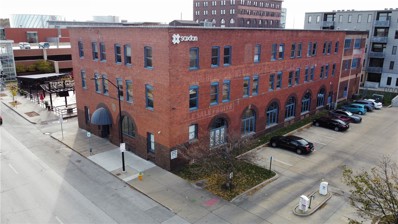Des Moines IA Homes for Rent
- Type:
- Condo
- Sq.Ft.:
- 2,353
- Status:
- Active
- Beds:
- 3
- Lot size:
- 0.04 Acres
- Year built:
- 2023
- Baths:
- 3.00
- MLS#:
- 697209
ADDITIONAL INFORMATION
Finally the downtown home you have been yearning for. This Grays Station townhome is the rare Cordova plus plan. This is an interior unit featuring a little more space than most units with three bedrooms, 2.5 baths, an oversized two-car attached garage and 2,310 square feet of living space. The expansive kitchen opens to the dining and living areas (with optional fireplace) on the main level and features plenty of storage and a half bath. The second floor has three bedrooms and two bathrooms, including a primary ensuite bed/bath with a dual vanity, a large laundry, all with large walk-in closets. All your dreams come true once you arrive on the third level featuring a large bonus room with wet bar, 22x12 rooftop deck with a pergola and the optional full deck feature. Here is a great relaxing and entertaining space with epic views of downtown and Grays Lake. Want to take a run or bike ride, the trail is outside your front door. Maybe you want to take a walk around Grays Lake? It’s so close. Fine dining and entertainment? all walkable. Six year tax abatement: check. And just wait for the ICON water trails to be completed because you will be minutes from river access.
- Type:
- Condo
- Sq.Ft.:
- 2,310
- Status:
- Active
- Beds:
- 3
- Lot size:
- 0.04 Acres
- Year built:
- 2023
- Baths:
- 3.00
- MLS#:
- 697206
ADDITIONAL INFORMATION
Welcome the Cordova plan at Grays Station. If you want to live downtown but still have some space and privacy here you go. This home is adapted to today’s active lifestyles and is an interior unit featuring 2310 square feet of living space. On the first floor you find the expansive kitchen which is open to the dining and living areas. There is also an conveniently placed private half bath off the back of the kitchen and an optional fireplace in the living room. The second floor opens up wonderfully with three bedrooms and two bathrooms, including an ensuite master with a huge walk in closet and dual vanities. Also on the second floor is a convenient and expansive laundry area. But don’t stop here if you like entertaining friends and relaxing spaces because the third level features a large bonus room with a wet bar with direct access to the optional full roof deck including a pergola. All with views of downtown and Grays Lake. This home is located just steps from the recreational trails which can get you everywhere quickly and efficiently. Oh, don’t forget the oversized attached two car garage and the six year tax abatement. All this downtown near great dining, fun nightlife, the Iowa Cubs, the Civic Center, the Art park, and don’t forget those craft beer breweries.
- Type:
- Condo
- Sq.Ft.:
- 2,286
- Status:
- Active
- Beds:
- 3
- Lot size:
- 0.04 Acres
- Year built:
- 2023
- Baths:
- 3.00
- MLS#:
- 697203
ADDITIONAL INFORMATION
Looking for luxury downtown that can facilitate a healthy active lifestyle? Check out this townhome in Grays Station perfectly situated next to Des Moines' wonderful trail system with views of downtown and Grays Lake. This is the Grayson plan which has an oversized two-car attached garage, three bedrooms, 2.5 baths, and 2,286 square feet of living space in a beautiful end unit. The first floor features an open-concept kitchen with a pantry area, dining, and living spaces with an optional fireplace and a convenient half bath. The second floor has three bedrooms and two bathrooms, including a primary with an ensuite bath and large walk in closet. There are two other large bedrooms are on this floor along with a second full bath and a convenient laundry area and storage. The third level is an absolute show stopper featuring a large bonus room with a wet bar! a 24x12 rooftop deck with a pergola and the optional full deck feature. A great place to relax or host an epic party. You have to check this home out and the 6 year tax abatement.
- Type:
- Condo
- Sq.Ft.:
- 1,324
- Status:
- Active
- Beds:
- 2
- Year built:
- 1930
- Baths:
- 2.00
- MLS#:
- 696844
ADDITIONAL INFORMATION
Welcome to Historic Hotel Kirkwood! Perfectly located and just steps way from all that downtown has to offer. Walking into the lobby you are greeted with historic art deco charm and character. The 7th floor condo offers 1324 sqft and has 2 large bedrooms with walk in closets and 2 bathrooms. Open floor plan includes a kitchen with breakfast bar overlooking into the living room area perfect for entertaining. The unit has three sided views with one of them of the beautiful Iowa Capitol. In-unit washer and dryer. Kirkwood is connected to skywalk, and is close to all the restaurants, farmers market and local shops. HOA covers exterior building insurance, maintenance, trash, water, security, fitness room, sauna, 2 parking stalls and a large storage room in the lower level. Schedule your showing today!
- Type:
- Condo
- Sq.Ft.:
- 1,690
- Status:
- Active
- Beds:
- 3
- Lot size:
- 0.04 Acres
- Year built:
- 2022
- Baths:
- 3.00
- MLS#:
- 696458
ADDITIONAL INFORMATION
This West facing end unit is filled with light and perfectly situated in the community, especially after the planned clubhouse and pool are finished. Gorgeous contemporary painted cabinets, soft closed doors & drawers, quartz countertops and stainless GE appliances make this home stylish and unique. Did we mention a GAS range! Ooh la la. Tandem two car garage large enough to fit two vehicles with space left over for storage or an office or work out space. Need we say more? Okay, twist our arms- FULL rooftop patio with pergola is an ideal extension to the home, nestled between two units it offers the perfect amount of sunlight. Second floor features a primary ensuite, laundry room, and two other bathrooms with another full bath. Your guests will never want to leave! Call today for your showing.
Open House:
Sunday, 12/8 1:00-4:00PM
- Type:
- Condo
- Sq.Ft.:
- 1,690
- Status:
- Active
- Beds:
- 3
- Lot size:
- 0.04 Acres
- Year built:
- 2022
- Baths:
- 3.00
- MLS#:
- 696461
ADDITIONAL INFORMATION
If you have your sights on a new adventure, let us introduce you to your downtown home away from home. Right off the trail you are a quick bike ride or walk to everything downtown has to offer. Interior and exterior spaces were created in this home to live-in and entertain-in effortlessly. FULL rooftop patio with pergola is the outside oasis EVERYONE will envy. Inside of this end unit light filled space is just as fabulous with open first floor living space that flows into the kitchen with stainless appliances, gas range, soft close drawers and cabinets. The cabinetry in this home is a classy, contemporary show stopper along with its fireplace! Extra large tandem garage provides room for your toys and potential for additional living space. Second floor with a large primary and ensuite, has two additional bedrooms (or make one of those bedrooms your desired stay at home office) laundry and another full bath. Located right in the middle of one of downtowns fastest growing areas that is ripe to only get better and better. This home is a must see.
- Type:
- Condo
- Sq.Ft.:
- 1,690
- Status:
- Active
- Beds:
- 3
- Lot size:
- 0.04 Acres
- Year built:
- 2022
- Baths:
- 3.00
- MLS#:
- 696455
ADDITIONAL INFORMATION
Enjoy all Downtown has to offer steps from your front door with available tax abatement. This fun layout is perfect for those who enjoy entertaining, with an open layout. There are so many perks to list- extended tandem garage to fit two cars PLUS space to finish or store toys- like your bikes, kayaks, cycles… NO SHARED WALLS with your neighbors! This home is a perfect blank slate- ready for you to make it your own. Quartz countertops throughout, stainless appliances include a gas range, tiled walk-in shower in the primary bathroom, laundry, another full bathroom and two more bedrooms finish the upstairs… for the guest who won’t leave because you have the house in the place to be.
- Type:
- Condo
- Sq.Ft.:
- 1,690
- Status:
- Active
- Beds:
- 3
- Lot size:
- 0.04 Acres
- Year built:
- 2022
- Baths:
- 3.00
- MLS#:
- 696450
ADDITIONAL INFORMATION
Hands down, we have the perfect home for you! Our Bexley floorplan has one of the largest entertaining spaces you will find downtown. On the main floor the large living area flows into a gigantic dining/kitchen area with windows filling the walls at each end, sunlight spilling in from both ends plus a half bath. For a townhome, trust us, you haven’t seen anything like it. Just incredible. Outside a truly private rooftop patio, sharing zero views with your neighbors. And we haven’t even mentioned HUGE primary bedroom with tile, walk in shower, laundry and two additional large bedrooms and a full bath finish the upper level. Just try to match this value downtown.
- Type:
- Condo
- Sq.Ft.:
- 1,146
- Status:
- Active
- Beds:
- 2
- Year built:
- 1930
- Baths:
- 2.00
- MLS#:
- 693512
ADDITIONAL INFORMATION
Seller is offering 6 months of paid HOA dues! Own a piece of Downtown Des Moines with this gorgeously updated 2 bedroom, 2 bathroom condo on the 10th floor of the Historic Kirkwood building. Blocks from dining on Court Avenue, Hy-Vee, the Farmer’s Market, bike trails and all of downtown’s bustling events and entertainment. Skywalk access makes getting to work a breeze in the cold winter months. Inside the building, you can find original custom murals on almost every floor for added uniqueness and charm. The seller has spared no expense with the updated single speed electric heat pump and air handler, water heater, stacked in-unit washer/dryer, new kitchen cabinets with roll out drawers and soft-close hinges, quartz countertops, textured backsplash, appliances, upgraded ceiling lights/fans, Hunter Douglas power view dual roller blinds with remote and app access and new flooring throughout! Both bedrooms boast ample closet space and west-facing windows for tons of natural light. Head down to the lower level to experience the fully equipped gym with a bathroom, sauna, massage chair and shower, open 24 hours! Optional parking (for an additional $110/month) in the garage next door. Current space is not deeded to that unit specifically. Caged, lockable 6’ X 8’ storage area in basement is included. Dues cover lawn care, snow removal, trash, sewer, water, exterior maintenance, common areas, and gym.
- Type:
- Condo
- Sq.Ft.:
- 1,684
- Status:
- Active
- Beds:
- 1
- Year built:
- 1919
- Baths:
- 1.00
- MLS#:
- 693466
ADDITIONAL INFORMATION
The downtown unit you’ve been waiting for! Mulberry Lofts: a six-floor residential conversion of the Harger-Blish Building featuring high ceilings of up to 14ft, basement storage, a rooftop patio, commons room, exercise room, and onsite parking. 1684 sf corner unit condo with expansive views of the city and a private balcony to the south! Industrial feel with exposed brick, concrete columns, and concrete floors. Perfect for entertaining with an open kitchen flanked with stainless steel appliances, SS backsplash and granite tile countertops. Massive living area with gas fireplace to live as you please - work, play, lounge, repeat. Private screen allows the bedroom to be closed off as you wish. Dual closets lead to the bathroom with dual vanities and a large, tiled shower. This condo is equipped with a washer and dryer, and new water heater. Deeded parking spot included with purchase. The HOA includes water, garbage service, window cleaning, vent cleaning, snow removal, lawn care, exterior maintenance, insurance, and full use of the fitness center, community & rec center, secure storage area, and access to the rooftop patio & skywalk. Walk to nearby restaurants, breweries, coffee shops, and everything else downtown has to offer. Don’t miss your opportunity to own a piece of downtown living - the way you’ve always wanted to!
- Type:
- Condo
- Sq.Ft.:
- 890
- Status:
- Active
- Beds:
- 1
- Lot size:
- 0.02 Acres
- Year built:
- 2019
- Baths:
- 1.00
- MLS#:
- 687481
ADDITIONAL INFORMATION
Modern luxury awaits in this downtown condo, a must-see gem that offers tax abatement through 2030, ensuring significant monthly savings. And that's just the beginning! With some of the lowest HOA dues in all of Downtown, this property is an incredible value. Plus, you'll have your very own reserved parking spot deeded at closing - convenience and peace of mind combined! Step inside and prepare to be captivated by the sleek design and thoughtful layout. The modern kitchen is a culinary dream, featuring quartz countertops, a stylish tile backsplash, and top-of-the-line slate appliances. Gather around the large island with friends or family - there's room for everyone on four comfortable barstools. The kitchen seamlessly flows into the spacious living room, creating an inviting space perfect for entertaining. For those who work from home, this unit has thoughtfully included an ideal work nook area. retreat to the primary bedroom with its well-designed layout. A walk-in closet provides ample storage space while granting easy access to both laundry and additional closets. The full bathroom features an elegant tiled shower with a sleek glass door. The convenience of the location is the cherry on top! You are within walking distance of Downtown, Gray's Lake, Walking/Biking Trails, and Principal Park! Don't miss out on this remarkable like-new condo – schedule your viewing today!
- Type:
- General Commercial
- Sq.Ft.:
- 684
- Status:
- Active
- Beds:
- n/a
- Lot size:
- 0.27 Acres
- Year built:
- 1950
- Baths:
- MLS#:
- 669414
ADDITIONAL INFORMATION
Development opportunity - Corner lot features 11760 sq ft 85 x 140 zoned DX2. Bungalow one bedroom, one bathroom owner occupied home. The house could be rented while you work on development plans. No current rental certificate.
ADDITIONAL INFORMATION
ADDITIONAL INFORMATION
ADDITIONAL INFORMATION
ADDITIONAL INFORMATION
ADDITIONAL INFORMATION
- Type:
- General Commercial
- Sq.Ft.:
- 33,540
- Status:
- Active
- Beds:
- n/a
- Lot size:
- 0.26 Acres
- Year built:
- 1901
- Baths:
- MLS#:
- 649515
ADDITIONAL INFORMATION
Located at the Historical Court District in Downtown Des Moines, this property offers amazing character in the exposed brick and mass timber construction! With some of the top entertainment venues and restaurants that Des Moines has to offer within walking distance and direct access from I-235 via 3rd Street, this is a must see for any business or individual looking for office space. Spaces range from 500 sqft to 24,000 sqft. Property is just listed for lease. Lease rate is negotiable.

This information is provided exclusively for consumers’ personal, non-commercial use, and may not be used for any purpose other than to identify prospective properties consumers may be interested in purchasing. This is deemed reliable but is not guaranteed accurate by the MLS. Copyright 2024 Des Moines Area Association of Realtors. All rights reserved.
Des Moines Real Estate
The median home value in Des Moines, IA is $175,700. This is lower than the county median home value of $247,000. The national median home value is $338,100. The average price of homes sold in Des Moines, IA is $175,700. Approximately 55.3% of Des Moines homes are owned, compared to 36.9% rented, while 7.8% are vacant. Des Moines real estate listings include condos, townhomes, and single family homes for sale. Commercial properties are also available. If you see a property you’re interested in, contact a Des Moines real estate agent to arrange a tour today!
Des Moines, Iowa 50309 has a population of 213,545. Des Moines 50309 is less family-centric than the surrounding county with 27.63% of the households containing married families with children. The county average for households married with children is 34.53%.
The median household income in Des Moines, Iowa 50309 is $58,444. The median household income for the surrounding county is $73,015 compared to the national median of $69,021. The median age of people living in Des Moines 50309 is 34.2 years.
Des Moines Weather
The average high temperature in July is 85.6 degrees, with an average low temperature in January of 12.5 degrees. The average rainfall is approximately 35.9 inches per year, with 32.9 inches of snow per year.
