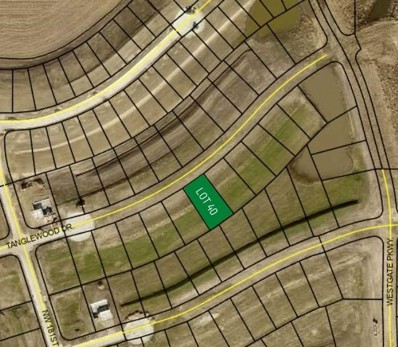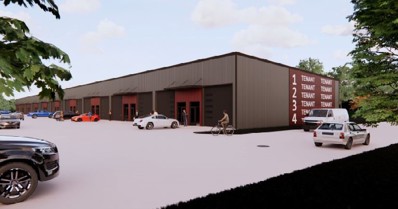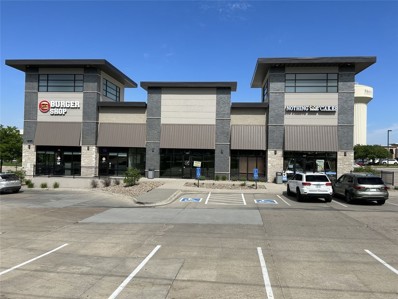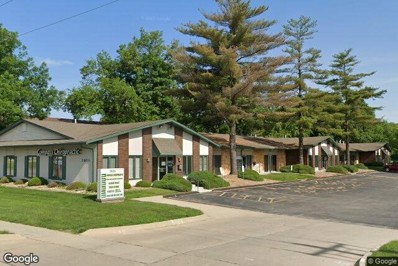Clive IA Homes for Rent
- Type:
- Land
- Sq.Ft.:
- n/a
- Status:
- Active
- Beds:
- n/a
- Lot size:
- 0.26 Acres
- Baths:
- MLS#:
- 663165
ADDITIONAL INFORMATION
Come build your dream home with Brothers Company Builders Group! They specialize in custom builds, and have a wide variety of floor plans to suit your individual needs and budget. Have your own plan? We are happy to work with you to customize any plan to bring your ideas to life. Several lots are available, including walkouts, in the highly desirable Shadow Creek development. Reach out for more information and to secure your homesite today!
$584,000
4158 NW 177th Street Clive, IA 50325
- Type:
- Single Family
- Sq.Ft.:
- 2,205
- Status:
- Active
- Beds:
- 4
- Lot size:
- 0.29 Acres
- Year built:
- 2023
- Baths:
- 3.00
- MLS#:
- 661455
ADDITIONAL INFORMATION
Check out this amazing Brothers Company Builders Group modern hip roof 2-story in one of Clive's most desired neighborhoods! Sitting on a great lot, this heavily upgraded home will blow you away, and no detail has been overlooked. You will surely enjoy the zoned HVAC in this one, meaning no hot second floor in the summer! The open main level has a beautiful chef's kitchen with a large pantry, office with French doors, and a functional mudroom with lots of room for boots and coats. The main level also features hardwood floors throughout, a large dining area, and a gorgeous statement fireplace with cabinets and floating shelves. Upstairs are 4 big bedrooms, a bath with dual sinks and separate tub/toilet area, and a big laundry room. The master has a gorgeous tile shower, large closet, and tray ceiling. Outside, you will find an insulated 3 car garage, covered front porch and a great covered patio on the rear.
- Type:
- General Commercial
- Sq.Ft.:
- 72,000
- Status:
- Active
- Beds:
- n/a
- Lot size:
- 5.61 Acres
- Year built:
- 2022
- Baths:
- MLS#:
- 650830
ADDITIONAL INFORMATION
• For Lease: $9.95/PSF NNN • Built-to-suit available • Building size: up to 2,500 to 72,000 SQFT • Easy access to I-80/35 • Easy access to Hickman Road • Zoned M-1 • Centrally located
- Type:
- General Commercial
- Sq.Ft.:
- 7,009
- Status:
- Active
- Beds:
- n/a
- Lot size:
- 1.54 Acres
- Baths:
- MLS#:
- 674319
ADDITIONAL INFORMATION
Property Features • For Lease: $24/SF/NNN • Size: 2,024 SF • Parking Ratio: 14.4/1,000 SF • Monument & building signage available • Neighboring tenants: Walgreens, Caribou Coffee, Unity Point, Massage Envy, Z’Mariks, & Nothing Bunt Cake • In-line and End-Cap space • At the lighted intersection of 128th Street and University Avenue • Total vehicles per day (VPD) in 2016: University Avenue: 23,700 128th Street: 15,200 • Located near multiple corporate headquarters & medical mile (Hy-Vee, Mercy West, Farm Bureau, Unity Point, and Iowa Clinics)
- Type:
- General Commercial
- Sq.Ft.:
- 11,620
- Status:
- Active
- Beds:
- n/a
- Year built:
- 1976
- Baths:
- MLS#:
- 674307
ADDITIONAL INFORMATION
This office space is conveniently located just west of Windsor Heights and is built out with 2 offices, large conference room, kitchenette, and private restroom. The locations also allows for easy access to I-235.
ADDITIONAL INFORMATION
Located less than 1 mile off of I-80/35, this property offers easy access to the interstate and has great visibility from Hickman Road. The buildout consists of two offices and a large reception/open area for a total of 1,200 2,558 to sqft. The asking rent is $14.20/PSF to $16.00/PSF NNN

This information is provided exclusively for consumers’ personal, non-commercial use, and may not be used for any purpose other than to identify prospective properties consumers may be interested in purchasing. This is deemed reliable but is not guaranteed accurate by the MLS. Copyright 2024 Des Moines Area Association of Realtors. All rights reserved.
Clive Real Estate
The median home value in Clive, IA is $376,400. This is higher than the county median home value of $247,000. The national median home value is $338,100. The average price of homes sold in Clive, IA is $376,400. Approximately 73.08% of Clive homes are owned, compared to 22.48% rented, while 4.44% are vacant. Clive real estate listings include condos, townhomes, and single family homes for sale. Commercial properties are also available. If you see a property you’re interested in, contact a Clive real estate agent to arrange a tour today!
Clive, Iowa 50325 has a population of 18,323. Clive 50325 is more family-centric than the surrounding county with 38.97% of the households containing married families with children. The county average for households married with children is 34.53%.
The median household income in Clive, Iowa 50325 is $114,905. The median household income for the surrounding county is $73,015 compared to the national median of $69,021. The median age of people living in Clive 50325 is 37.8 years.
Clive Weather
The average high temperature in July is 85.7 degrees, with an average low temperature in January of 12.5 degrees. The average rainfall is approximately 35.9 inches per year, with 34.2 inches of snow per year.





