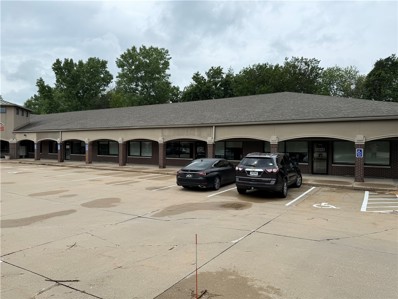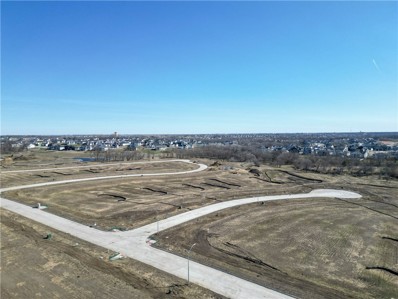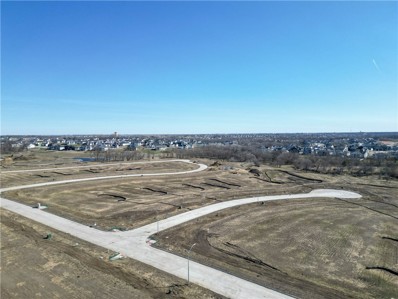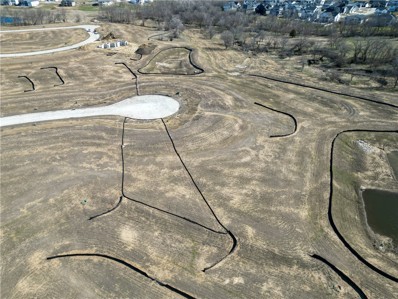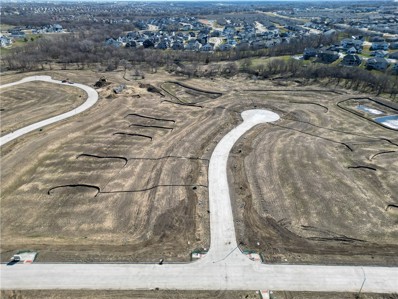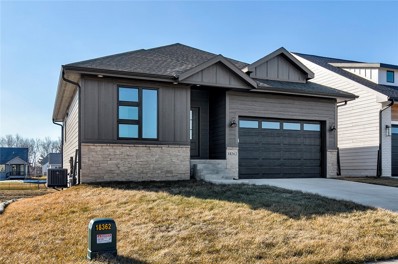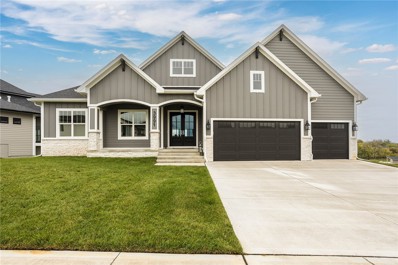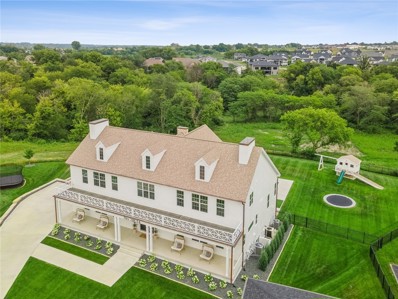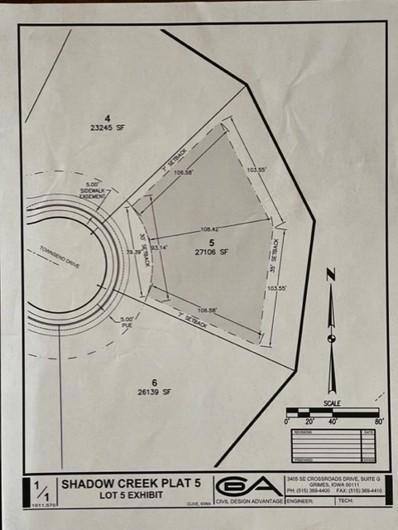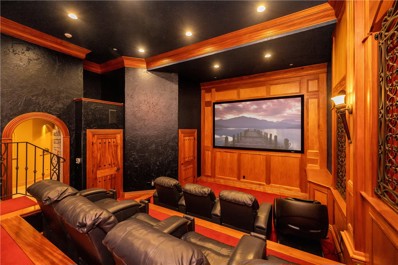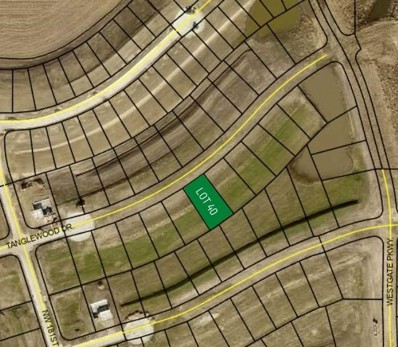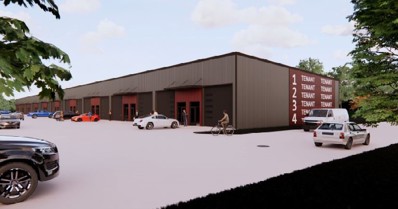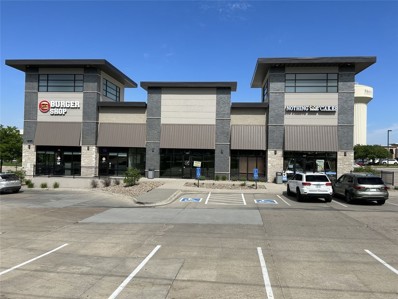Clive IA Homes for Rent
$699,999
17983 Townsend Drive Clive, IA 50325
Open House:
Sunday, 1/12 2:00-4:00PM
- Type:
- Single Family
- Sq.Ft.:
- 2,029
- Status:
- Active
- Beds:
- 5
- Lot size:
- 0.31 Acres
- Year built:
- 2024
- Baths:
- 4.00
- MLS#:
- 692801
ADDITIONAL INFORMATION
Step into luxury with this newly constructed single-family ranch home by Fusion Construction, nestled in the prestigious Shadow Creek neighborhood. Boasting over 3,500 square feet of exquisite finishes, this residence seamlessly blends timeless elegance with modern flair. The classic roofline invites you into sumptuous interiors, offering abundant space and natural light from the expansive windows in the living areas. The living room is enhanced with warm wood ceiling beams, adding a touch of rustic charm and coziness. The gourmet kitchen features a stunning quartz island with sage-colored cabinets and a spacious commercial fridge for all your storage needs. This sanctuary of serenity includes a long list of amenities, with professional photography set to showcase the meticulous craftsmanship and unparalleled attention to detail upon completion. The expansive flat backyard is perfect for adding a pool or creating a beautiful landscape for outdoor gatherings with friends and family. Schedule your exclusive viewing today by reaching out to your Realtor or the listing agents. All information is obtained from sellers and public records.
- Type:
- Office
- Sq.Ft.:
- 4,620
- Status:
- Active
- Beds:
- n/a
- Lot size:
- 2.61 Acres
- Year built:
- 2000
- Baths:
- MLS#:
- 691926
ADDITIONAL INFORMATION
Great Location - Easy Access and Short Distance to I35/I80 Located Along Hickman Rd by a Country Club, Lake, and in the thriving Clive/WDM/Waukee Corridor Clean Space - Move In Ready Contact Listing Agent for leasing questions and showing. All information obtained from seller and public records.
$132,500
18289 Baxter Place Clive, IA 50325
- Type:
- Land
- Sq.Ft.:
- n/a
- Status:
- Active
- Beds:
- n/a
- Lot size:
- 0.39 Acres
- Baths:
- MLS#:
- 691327
ADDITIONAL INFORMATION
Excited to present custom lot options in Shadow Creek West with Caliber Homes. If luxury and curb appeal are what you are looking for, we need to talk. Scenic lot views, options with no backyard neighbors, walkout/daylight/flat lots available. Working with Caliber's team includes reserving your lot, planning your new home with their in-house architect and then working hand in hand with the interior design team. It is truly a unique experience centered around the client, communication and delivery of a quality home you will enjoy for years to come. We look forward to hearing from you.
$199,900
18237 Baxter Place Clive, IA 50325
- Type:
- Land
- Sq.Ft.:
- n/a
- Status:
- Active
- Beds:
- n/a
- Lot size:
- 0.32 Acres
- Baths:
- MLS#:
- 691329
ADDITIONAL INFORMATION
Excited to present custom lot options in Shadow Creek West with Caliber Homes. If luxury and curb appeal are what you are looking for, we need to talk. Scenic lot views, options with no backyard neighbors, walkout/daylight/flat lots available. Working with Caliber's team includes reserving your lot, planning your new home with their in-house architect and then working hand in hand with the interior design team. It is truly a unique experience centered around the client, communication and delivery of a quality home you will enjoy for years to come. We look forward to hearing from you.
$152,500
18256 Baxter Place Clive, IA 50325
- Type:
- Land
- Sq.Ft.:
- n/a
- Status:
- Active
- Beds:
- n/a
- Lot size:
- 0.33 Acres
- Baths:
- MLS#:
- 691324
ADDITIONAL INFORMATION
Excited to present custom lot options in Shadow Creek West with Caliber Homes. If luxury and curb appeal are what you are looking for, we need to talk. Scenic lot views, options with no backyard neighbors, walkout/daylight/flat lots available. Working with Caliber's team includes reserving your lot, planning your new home with their in-house architect and then working hand in hand with the interior design team. It is truly a unique experience centered around the client, communication and delivery of a quality home you will enjoy for years to come. We look forward to hearing from you.
$169,900
18265 Baxter Place Clive, IA 50325
- Type:
- Land
- Sq.Ft.:
- n/a
- Status:
- Active
- Beds:
- n/a
- Lot size:
- 0.34 Acres
- Baths:
- MLS#:
- 691317
ADDITIONAL INFORMATION
Excited to present custom lot options in Shadow Creek West with Caliber Homes. If luxury and curb appeal are what you are looking for, we need to talk. Scenic lot views, options with no backyard neighbors, walkout/daylight/flat lots available. Working with Caliber's team includes reserving your lot, planning your new home with their in-house architect and then working hand in hand with the interior design team. It is truly a unique experience centered around the client, communication and delivery of a quality home you will enjoy for years to come. We look forward to hearing from you.
$559,770
18178 Iltis Lane Clive, IA 50325
- Type:
- Condo
- Sq.Ft.:
- 1,948
- Status:
- Active
- Beds:
- 2
- Lot size:
- 0.13 Acres
- Year built:
- 2023
- Baths:
- 2.00
- MLS#:
- 689351
ADDITIONAL INFORMATION
Move-in ready villas available to start your worry-free lifestyle! Introducing the Cedar villa, featuring 3 outdoor areas to enjoy! Imagine the luxury of owning a standalone villa in the vibrant active adult community of Amare Vita at Shadow Creek! Embrace this exceptional opportunity to transform your dream into reality and step closer to a low-maintenance, worry-free lifestyle. Our meticulously designed, spacious floor plans seamlessly blend comfort and functionality. Each home is constructed with attention to detail, ensuring durability and longevity. The community offers a wide range of amenities that enrich residents' lives, including a swimming pool, pickleball courts, bocce ball, horse shoes, fitness studio, community pavilion, walking trails, and a picturesque pond. The Villas at Amare Vita at Shadow Creek feature expansive patios and windows that will captivate you. Enjoy standard upgrades such as quartz countertops throughout, ceramic tile in bathrooms, luxury vinyl plank flooring, carpet in bedrooms and study, a gas fireplace, and ceiling fans in the living area, den, and all bedrooms. This is an unparalleled opportunity to elevate your quality of life. Don't let it pass you by. Contact us today to learn more, schedule a visit and ask about our incentives!
$535,190
18246 Iltis Lane Clive, IA 50325
- Type:
- Condo
- Sq.Ft.:
- 1,863
- Status:
- Active
- Beds:
- 2
- Lot size:
- 0.12 Acres
- Year built:
- 2023
- Baths:
- 2.00
- MLS#:
- 689349
ADDITIONAL INFORMATION
Move-in ready villas available to start your worry-free lifestyle! Introducing the Briarwood villa - with over 1800 sf and a corner covered patio! Imagine the luxury of owning a standalone villa in the vibrant active adult community of Amare Vita at Shadow Creek! Embrace this exceptional opportunity to transform your dream into reality and step closer to a low-maintenance, worry-free lifestyle. Our meticulously designed, spacious floor plans seamlessly blend comfort and functionality. Each home is constructed with attention to detail, ensuring durability and longevity. The community offers a wide range of amenities that enrich residents' lives, including a swimming pool, pickleball courts, bocce ball, horse shoes, fitness studio, community pavilion, walking trails, and a picturesque pond. The Villas at Amare Vita at Shadow Creek feature expansive patios and windows that will captivate you. Enjoy standard upgrades such as quartz countertops throughout, ceramic tile in bathrooms, luxury vinyl plank flooring, carpet in bedrooms and study, a gas fireplace, and ceiling fans in the living area, den, and all bedrooms. This is an unparalleled opportunity to elevate your quality of life. Don't let it pass you by. Contact us today to learn more, schedule a visit and ask about our incentives!
$550,999
18249 Iltis Lane Clive, IA 50325
- Type:
- Condo
- Sq.Ft.:
- 1,948
- Status:
- Active
- Beds:
- 2
- Lot size:
- 0.13 Acres
- Year built:
- 2023
- Baths:
- 2.00
- MLS#:
- 689346
ADDITIONAL INFORMATION
Move-in ready villas available to start your worry-free lifestyle! Introducing the Cedar villa featuring an expansive covered patio with 2 additional outdoor areas to enjoy! Imagine the luxury of owning a standalone villa in the vibrant active adult community of Amare Vita at Shadow Creek! Embrace this exceptional opportunity to transform your dream into reality and step closer to a low-maintenance, worry-free lifestyle. Our meticulously designed, spacious floor plans seamlessly blend comfort and functionality. Each home is constructed with attention to detail, ensuring durability and longevity. The community offers a wide range of amenities that enrich residents' lives, including a swimming pool, pickleball courts, bocce ball, horse shoes, fitness studio, community pavilion, walking trails, and a picturesque pond. The Villas at Amare Vita at Shadow Creek feature expansive patios and windows that will captivate you. Enjoy standard upgrades such as quartz countertops throughout, ceramic tile in bathrooms, luxury vinyl plank flooring, carpet in bedrooms and study, a gas fireplace, and ceiling fans in the living area, den, and all bedrooms. This is an unparalleled opportunity to elevate your quality of life. Don't let it pass you by. Contact us today to learn more, schedule a visit and ask about our incentives!
$593,430
18349 Dooley Drive Clive, IA 50325
- Type:
- Condo
- Sq.Ft.:
- 2,144
- Status:
- Active
- Beds:
- 2
- Lot size:
- 0.13 Acres
- Year built:
- 2023
- Baths:
- 2.00
- MLS#:
- 689352
ADDITIONAL INFORMATION
Move-in ready villas available to start your worry-free lifestyle! Our largest standalone ranch - we introduce the Fir villa! With nearly 2,200 sf of living space and an oversized garage, downsizing will be a breeze. Imagine the luxury of owning a standalone villa in the vibrant active adult community of Amare Vita at Shadow Creek! Embrace this exceptional opportunity to transform your dream into reality and step closer to a low-maintenance, worry-free lifestyle. Our meticulously designed, spacious floor plans seamlessly blend comfort and functionality. Each home is constructed with attention to detail, ensuring durability and longevity. The community offers a wide range of amenities that enrich residents' lives, including a swimming pool, pickleball courts, bocce ball, horse shoes, fitness studio, community pavilion, walking trails, and a picturesque pond. The Villas at Amare Vita at Shadow Creek feature expansive patios and windows that will captivate you. Enjoy standard upgrades such as quartz countertops throughout, ceramic tile in bathrooms, luxury vinyl plank flooring, carpet in bedrooms and study, a gas fireplace, and ceiling fans in the living area, den, and all bedrooms. This is an unparalleled opportunity to elevate your quality of life. Don't let it pass you by. Contact us today to learn more, schedule a visit and ask about our incentives!
$539,910
18267 Dooley Drive Clive, IA 50325
- Type:
- Condo
- Sq.Ft.:
- 1,937
- Status:
- Active
- Beds:
- 2
- Lot size:
- 0.13 Acres
- Year built:
- 2023
- Baths:
- 2.00
- MLS#:
- 689345
ADDITIONAL INFORMATION
Move-in ready villas available to start your worry-free lifestyle! Introducing the Cottonwood villa with an expansive covered patio! Imagine the luxury of owning a standalone villa in the vibrant active adult community of Amare Vita at Shadow Creek! Embrace this exceptional opportunity to transform your dream into reality and step closer to a low-maintenance, worry-free lifestyle. Our meticulously designed, spacious floor plans seamlessly blend comfort and functionality. Each home is constructed with attention to detail, ensuring durability and longevity. The community offers a wide range of amenities that enrich residents' lives, including a swimming pool, pickleball courts, bocce ball, horse shoes, fitness studio, community pavilion, walking trails, and a picturesque pond. The Villas at Amare Vita at Shadow Creek feature expansive patios and windows that will captivate you. Enjoy standard upgrades such as quartz countertops throughout, ceramic tile in bathrooms, luxury vinyl plank flooring, carpet in bedrooms and study, a gas fireplace, and ceiling fans in the living area, den, and all bedrooms. This is an unparalleled opportunity to elevate your quality of life. Don't let it pass you by. Contact us today to learn more, schedule a visit and ask about our incentives!
$654,730
18179 Iltis Lane Clive, IA 50325
- Type:
- Condo
- Sq.Ft.:
- 2,660
- Status:
- Active
- Beds:
- 3
- Lot size:
- 0.14 Acres
- Year built:
- 2023
- Baths:
- 3.00
- MLS#:
- 689369
ADDITIONAL INFORMATION
Move-in ready villas available to start your worry-free lifestyle! Introducing the 1 1/2 story Cedar villa - the only 3 bedroom plan available with over 2600 sf of living space! Imagine the luxury of owning a standalone villa in the vibrant active adult community of Amare Vita at Shadow Creek! Embrace this exceptional opportunity to transform your dream into reality and step closer to a low-maintenance, worry-free lifestyle. Our meticulously designed, spacious floor plans seamlessly blend comfort and functionality. Each home is constructed with attention to detail, ensuring durability and longevity. The community offers a wide range of amenities that enrich residents' lives, including a swimming pool, pickleball courts, bocce ball, horse shoes, fitness studio, community pavilion, walking trails, and a picturesque pond. The Villas at Amare Vita at Shadow Creek feature expansive patios and windows that will captivate you. Enjoy standard upgrades such as quartz countertops throughout, ceramic tile in bathrooms, luxury vinyl plank flooring, carpet in bedrooms and study, a gas fireplace, and ceiling fans in the living area, den, and all bedrooms. This is an unparalleled opportunity to elevate your quality of life. Don't let it pass you by. Contact us today to learn more, schedule a visit and ask about our incentives!
$493,470
18018 Iltis Lane Clive, IA 50325
- Type:
- Condo
- Sq.Ft.:
- 1,669
- Status:
- Active
- Beds:
- 2
- Lot size:
- 0.13 Acres
- Year built:
- 2023
- Baths:
- 2.00
- MLS#:
- 689367
ADDITIONAL INFORMATION
Move-in ready villas available to start your worry-free lifestyle! Introducing the Aspen villa - with only 4 units remaining of this floor plan, you'll enjoy 2 outdoor living spaces and nearly 1700 sf of living space! Imagine the luxury of owning a standalone villa in the vibrant active adult community of Amare Vita at Shadow Creek! Embrace this exceptional opportunity to transform your dream into reality and step closer to a low-maintenance, worry-free lifestyle. Our meticulously designed, spacious floor plans seamlessly blend comfort and functionality. Each home is constructed with attention to detail, ensuring durability and longevity. The community offers a wide range of amenities that enrich residents' lives, including a swimming pool, pickleball courts, bocce ball, horse shoes, fitness studio, community pavilion, walking trails, and a picturesque pond. The Villas at Amare Vita at Shadow Creek feature expansive patios and windows that will captivate you. Enjoy standard upgrades such as quartz countertops throughout, ceramic tile in bathrooms, luxury vinyl plank flooring, carpet in bedrooms and study, a gas fireplace, and ceiling fans in the living area, den, and all bedrooms. This is an unparalleled opportunity to elevate your quality of life. Don't let it pass you by. Contact us today to learn more, schedule a visit and ask about our incentives!
$562,070
18179 Dooley Drive Clive, IA 50325
- Type:
- Condo
- Sq.Ft.:
- 2,061
- Status:
- Active
- Beds:
- 2
- Lot size:
- 0.11 Acres
- Year built:
- 2023
- Baths:
- 2.00
- MLS#:
- 689366
ADDITIONAL INFORMATION
Move-in ready villas available to start your worry-free lifestyle! Introducing the Evergreen villa with over 2000 sf of living space! Imagine the luxury of owning a standalone villa in the vibrant active adult community of Amare Vita at Shadow Creek! Embrace this exceptional opportunity to transform your dream into reality and step closer to a low-maintenance, worry-free lifestyle. Our meticulously designed, spacious floor plans seamlessly blend comfort and functionality. Each home is constructed with attention to detail, ensuring durability and longevity. The community offers a wide range of amenities that enrich residents' lives, including a swimming pool, pickleball courts, bocce ball, horse shoes, fitness studio, community pavilion, walking trails, and a picturesque pond. The Villas at Amare Vita at Shadow Creek feature expansive patios and windows that will captivate you. Enjoy standard upgrades such as quartz countertops throughout, ceramic tile in bathrooms, luxury vinyl plank flooring, carpet in bedrooms and study, a gas fireplace, and ceiling fans in the living area, den, and all bedrooms. This is an unparalleled opportunity to elevate your quality of life. Don't let it pass you by. Contact us today to learn more, schedule a visit and ask about our incentives!
$551,100
18161 Dooley Drive Clive, IA 50325
- Type:
- Condo
- Sq.Ft.:
- 1,992
- Status:
- Active
- Beds:
- 2
- Lot size:
- 0.12 Acres
- Year built:
- 2023
- Baths:
- 2.00
- MLS#:
- 689362
ADDITIONAL INFORMATION
Move-in ready villas available to start your worry-free lifestyle! Introducing the Dogwood villa with nearly 2000 sf of living space! Imagine the luxury of owning a standalone villa in the vibrant active adult community of Amare Vita at Shadow Creek! Embrace this exceptional opportunity to transform your dream into reality and step closer to a low-maintenance, worry-free lifestyle. Our meticulously designed, spacious floor plans seamlessly blend comfort and functionality. Each home is constructed with attention to detail, ensuring durability and longevity. The community offers a wide range of amenities that enrich residents' lives, including a swimming pool, pickleball courts, bocce ball, horse shoes, fitness studio, community pavilion, walking trails, and a picturesque pond. The Villas at Amare Vita at Shadow Creek feature expansive patios and windows that will captivate you. Enjoy standard upgrades such as quartz countertops throughout, ceramic tile in bathrooms, luxury vinyl plank flooring, carpet in bedrooms and study, a gas fireplace, and ceiling fans in the living area, den, and all bedrooms. This is an unparalleled opportunity to elevate your quality of life. Don't let it pass you by. Contact us today to learn more, schedule a visit and ask about our incentives!
$469,900
18362 Alpine Drive Clive, IA 50325
- Type:
- Single Family
- Sq.Ft.:
- 1,384
- Status:
- Active
- Beds:
- 4
- Lot size:
- 0.14 Acres
- Year built:
- 2023
- Baths:
- 3.00
- MLS#:
- 689020
ADDITIONAL INFORMATION
Welcome to this beautiful walk out ranch seated in the desired Shadow Creek neighborhood! Featuring just over 2400 finished sq ft of total finished living space. Kitchen features stainless steel appliances. Builder has also provided the refrigerator. This home's open concept is beautifully designed and backs to a pond! Come visit your new home today!
$485,000
3678 NW 169th Street Clive, IA 50325
- Type:
- Single Family
- Sq.Ft.:
- 2,318
- Status:
- Active
- Beds:
- 5
- Lot size:
- 0.38 Acres
- Year built:
- 2014
- Baths:
- 4.00
- MLS#:
- 687372
ADDITIONAL INFORMATION
Welcome to Verona Hills, a picturesque two-story walkout at the end of a serene cul-de-sac. This gem boasts 2594 square feet of well-designed living space, featuring five bedrooms and four bathrooms, providing ample room for comfortable living. Convenience meets functionality with a 2nd-floor laundry and a 1st-floor office, catering to modern lifestyles. -Finished basement with a bedroom, full bathroom, and theater room with a 120" projection screen. There is a three-car garage with an epoxy floor and plenty of storage. The property is on a spacious fenced corner lot, covered deck, concrete patio for grilling, and a fire pit offering privacy and security, part of the highly regarded Waukee School district.
$989,000
3991 NW 177th Court Clive, IA 50325
- Type:
- Single Family
- Sq.Ft.:
- 2,123
- Status:
- Active
- Beds:
- 4
- Lot size:
- 0.31 Acres
- Year built:
- 2023
- Baths:
- 3.00
- MLS#:
- 683698
ADDITIONAL INFORMATION
Builder is offering $20,000 in buyer's concession/loan buy down on this stunning walkout ranch in Shadow Creek with pond views. First floor include primary ensuite with walk-in closet and access to laundry room and large sliding doors to oversized deck. The primary bathroom offers an oversized shower with designer title and heated floors. The large living room with vaulted ceiling enjoys a stunning custom fireplace and view of the pond. Enjoy a meal & movie on the covered & screened in porch with stone fireplace. The chef's kitchen features full size refrigerator and freezer, 48" gas stove, pot filler, quartz countertops, custom cabinets and large walk in pantry. An office, bedroom and 3/4 bathroom complete the main floor. The lower level features a large family room, wine room, full bar, two bedrooms and a 3/4 bathroom.
$2,645,000
3834 NW 177th Court Clive, IA 50325
- Type:
- Single Family
- Sq.Ft.:
- 3,732
- Status:
- Active
- Beds:
- 5
- Lot size:
- 0.77 Acres
- Year built:
- 2022
- Baths:
- 4.00
- MLS#:
- 681463
ADDITIONAL INFORMATION
When elegance meets design. This stunning executive 5 BR 4 BA home is a must see. Greeted by a huge front porch and grand entry this home has it all!! Enter the double door entry to the barrel vault ceiling. First floor features a front office, master suite, family room w over 20’ ceilings with a wall of windows, gourmet kitchen w/ butler’s pantry, spacious laundry, locker area, guest bath. 2nd Floor features a nice catwalk, 2 Bedrooms, and an oversized bathroom. Finished walkout LL, includes 2 bedrooms(one with built in bunks and a slide, large bathroom, wet bar,, kids play area under the stairs, trampoline w/ foam pit large family area. Outside is finished with a heated/ac pool, Astro turf, fenced yard, firepit 2 screen porches, and a custom playhouse. Some of the few details include, antique doors, curved pocket doors, barn beams, oversized 4 car heated garage on almost ¾ of an acre. Way too many details to list. This home is a showstopper down to every detail!!!!
$324,950
17451 Townsend Drive Clive, IA 50325
- Type:
- Land
- Sq.Ft.:
- n/a
- Status:
- Active
- Beds:
- n/a
- Lot size:
- 0.62 Acres
- Baths:
- MLS#:
- 680918
ADDITIONAL INFORMATION
Beautiful new development close to the new Northwest High School. Fabulous lot in area of high priced homes. Bring your own builder to this lot backing to the east. Walkout with privacy. Close to restaurants, YMCA, Hy-Vee, Post office, banks and other businesses.
$3,750,000
13700 Lake Shore Drive Clive, IA 50325
- Type:
- Single Family
- Sq.Ft.:
- 5,971
- Status:
- Active
- Beds:
- 6
- Lot size:
- 0.45 Acres
- Year built:
- 2006
- Baths:
- 7.00
- MLS#:
- 668287
ADDITIONAL INFORMATION
Incredible opportunity to own one of the nicest homes in the Des Moines metro! This home is being marketed well under reproduction cost and sits on an irreplaceable lot in the heart of the West side overlooking Country Club Lake. Offering 6 bedrooms, 7 bathrooms, 9826 total square feet (8915 finished), a massive split 4 stall garage, and usable flat lot backing to the water, this home is a fantastic value in today's market. Features of the home include: Stone coated steel roof, 3 fountains, multiple covered composite decks and concrete patios, a perfect lot for future swimming pool or activity field, hardwood flooring and custom tile floors, two story living room, custom aquarium, double sided fireplace, large kitchen and hearth room, walk in pantry, two mudrooms, two custom offices, large workout room with private bath, two spiral staircases from upstairs to the lower level, incredible trim/woodwork details, solid mahogany interior doors, 2nd floor library or 4th bedroom upstairs, rec space in lower level with pool table/ping pong/shuffleboard/darts/poker table/etc., large wet bar, custom massive theater room with impressive seating for 12+ and a bar area, large formal dining area with tall ceilings, and a owner's suite unlike any in the metro with numerous custom closet features. Very easy to show and flexible possession is available, please call an agent today for a private tour or for more information. Homes like this do not come on the market often, great opportunity!
- Type:
- Land
- Sq.Ft.:
- n/a
- Status:
- Active
- Beds:
- n/a
- Lot size:
- 0.26 Acres
- Baths:
- MLS#:
- 663165
ADDITIONAL INFORMATION
Come build your dream home with Brothers Company Builders Group! They specialize in custom builds, and have a wide variety of floor plans to suit your individual needs and budget. Have your own plan? We are happy to work with you to customize any plan to bring your ideas to life. Several lots are available, including walkouts, in the highly desirable Shadow Creek development. Reach out for more information and to secure your homesite today!
$584,000
4158 NW 177th Street Clive, IA 50325
- Type:
- Single Family
- Sq.Ft.:
- 2,205
- Status:
- Active
- Beds:
- 4
- Lot size:
- 0.29 Acres
- Year built:
- 2023
- Baths:
- 3.00
- MLS#:
- 661455
ADDITIONAL INFORMATION
Check out this amazing Brothers Company Builders Group modern hip roof 2-story in one of Clive's most desired neighborhoods! Sitting on a great lot, this heavily upgraded home will blow you away, and no detail has been overlooked. You will surely enjoy the zoned HVAC in this one, meaning no hot second floor in the summer! The open main level has a beautiful chef's kitchen with a large pantry, office with French doors, and a functional mudroom with lots of room for boots and coats. The main level also features hardwood floors throughout, a large dining area, and a gorgeous statement fireplace with cabinets and floating shelves. Upstairs are 4 big bedrooms, a bath with dual sinks and separate tub/toilet area, and a big laundry room. The master has a gorgeous tile shower, large closet, and tray ceiling. Outside, you will find an insulated 3 car garage, covered front porch and a great covered patio on the rear.
- Type:
- General Commercial
- Sq.Ft.:
- 72,000
- Status:
- Active
- Beds:
- n/a
- Lot size:
- 5.61 Acres
- Year built:
- 2022
- Baths:
- MLS#:
- 650830
ADDITIONAL INFORMATION
• For Lease: $9.95/PSF NNN • Built-to-suit available • Building size: up to 2,500 to 72,000 SQFT • Easy access to I-80/35 • Easy access to Hickman Road • Zoned M-1 • Centrally located
- Type:
- General Commercial
- Sq.Ft.:
- 7,009
- Status:
- Active
- Beds:
- n/a
- Lot size:
- 1.54 Acres
- Baths:
- MLS#:
- 674319
ADDITIONAL INFORMATION
Property Features • For Lease: $24/SF/NNN • Size: 2,024 SF • Parking Ratio: 14.4/1,000 SF • Monument & building signage available • Neighboring tenants: Walgreens, Caribou Coffee, Unity Point, Massage Envy, Z’Mariks, & Nothing Bunt Cake • In-line and End-Cap space • At the lighted intersection of 128th Street and University Avenue • Total vehicles per day (VPD) in 2016: University Avenue: 23,700 128th Street: 15,200 • Located near multiple corporate headquarters & medical mile (Hy-Vee, Mercy West, Farm Bureau, Unity Point, and Iowa Clinics)

This information is provided exclusively for consumers’ personal, non-commercial use, and may not be used for any purpose other than to identify prospective properties consumers may be interested in purchasing. This is deemed reliable but is not guaranteed accurate by the MLS. Copyright 2025 Des Moines Area Association of Realtors. All rights reserved.
Clive Real Estate
The median home value in Clive, IA is $376,400. This is higher than the county median home value of $247,000. The national median home value is $338,100. The average price of homes sold in Clive, IA is $376,400. Approximately 73.08% of Clive homes are owned, compared to 22.48% rented, while 4.44% are vacant. Clive real estate listings include condos, townhomes, and single family homes for sale. Commercial properties are also available. If you see a property you’re interested in, contact a Clive real estate agent to arrange a tour today!
Clive, Iowa 50325 has a population of 18,323. Clive 50325 is more family-centric than the surrounding county with 38.97% of the households containing married families with children. The county average for households married with children is 34.53%.
The median household income in Clive, Iowa 50325 is $114,905. The median household income for the surrounding county is $73,015 compared to the national median of $69,021. The median age of people living in Clive 50325 is 37.8 years.
Clive Weather
The average high temperature in July is 85.7 degrees, with an average low temperature in January of 12.5 degrees. The average rainfall is approximately 35.9 inches per year, with 34.2 inches of snow per year.

