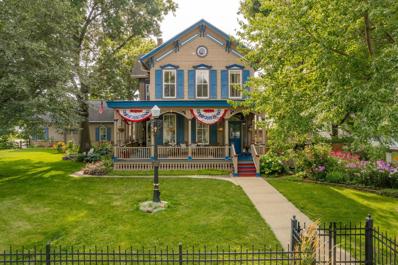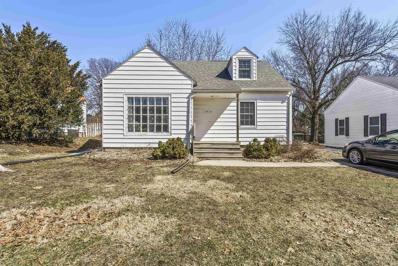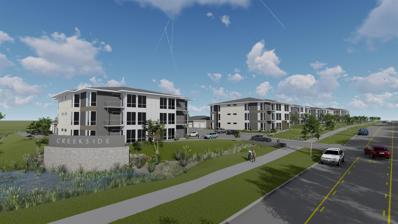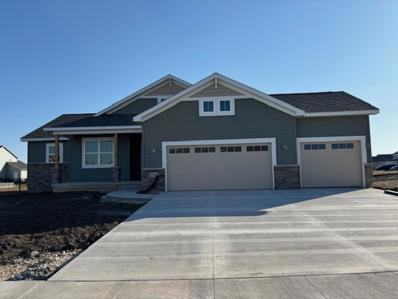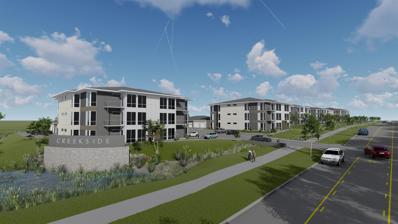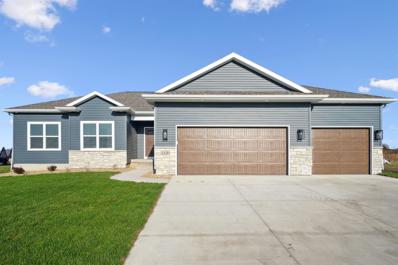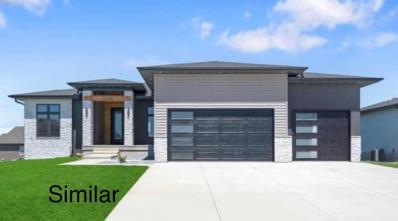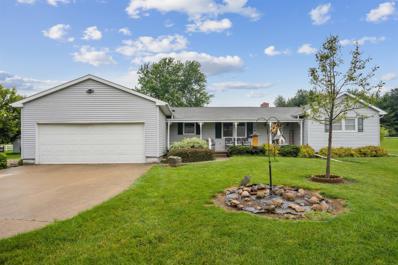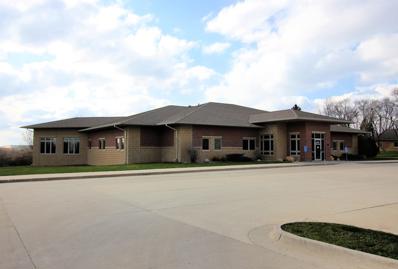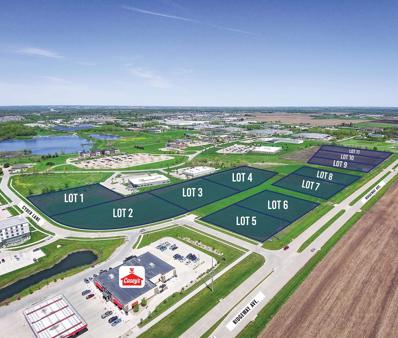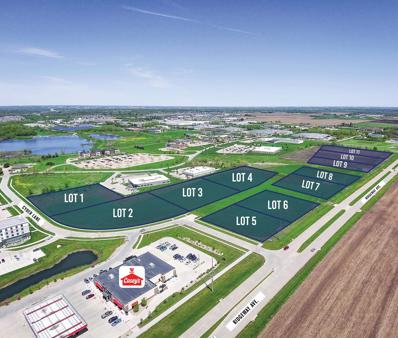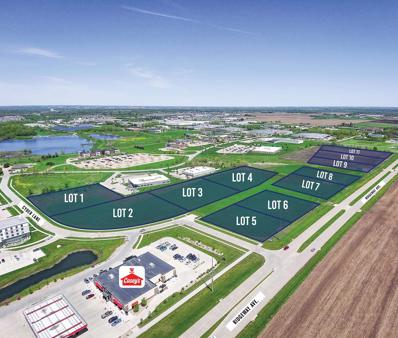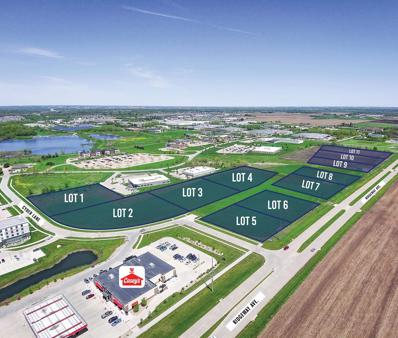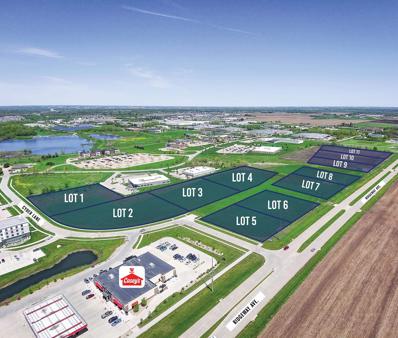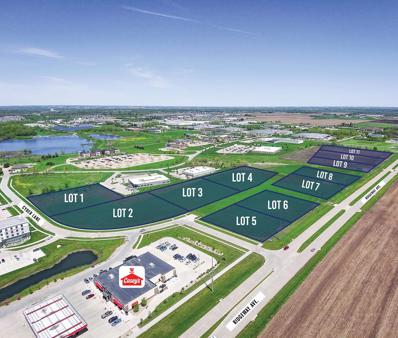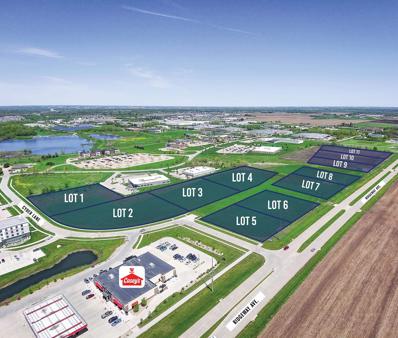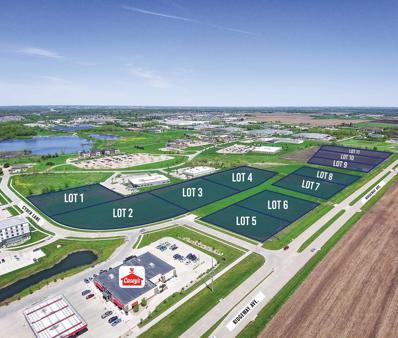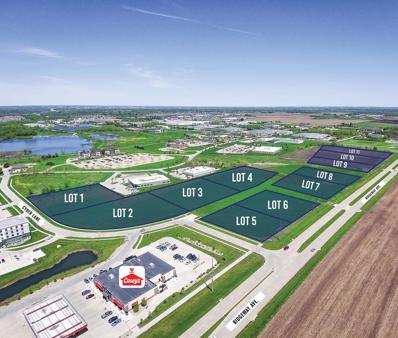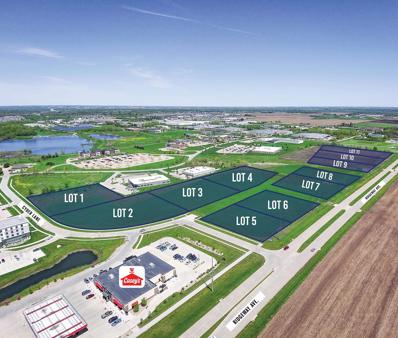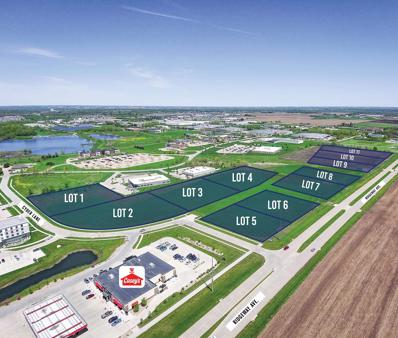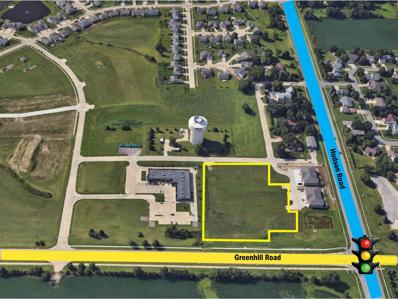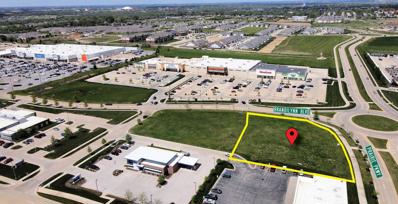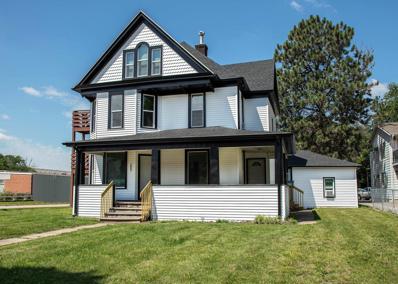Cedar Falls IA Homes for Rent
- Type:
- Single Family
- Sq.Ft.:
- n/a
- Status:
- Active
- Beds:
- 4
- Lot size:
- 0.4 Acres
- Year built:
- 1876
- Baths:
- 3.00
- MLS#:
- 20243136
ADDITIONAL INFORMATION
This iconic Cedar Falls home is teeming with stories, character, and historical significance. T.L. French, who owned the historic broom factory, purchased this land from the Overman family and built the stately Walnut home in 1874. Every inch boasts beautiful character and no expense was spared when constructing the home. T.L. French eventually sold the home to the Gleason family, who owned the Centennial home for over a century! The grand wrap-around porch provides magnificent curb appeal and is a peaceful spot to spend an evening with friends and family. Step in the stately front door and you'll instantly fall in love with the soaring ceilings, detailed woodwork of the entry, and grand staircase. A parlor sits in front of the home and features lovely picture rail moulding, beautiful lighting, the first of many custom ceiling medallions, and the first of five marble fireplaces in the home. These marble fireplaces traveled by boat from Italy to port in New Orleans, by barge up the Mississippi River to Dubuque, and then by oxcart to Cedar Falls. Towering pocket doors usher you in to the family room. Here you'll again notice the beauty of the custom doors, marble fireplace feature, wall murals, custom ceiling medallion, and more exquisite character details. Beyond the living room, a large formal dining room provides the perfect space to host a crowd. The dining area has doors that lead to a second covered porch area, and the backyard deck. Around 1900, a large addition to the home brought the kitchen indoors! The spacious renovated kitchen boasts magnificent cherry cabinetry, a large center island, hard surface countertops, touch faucet, updated appliances, a cistern surprise, and a wonderful workspace area. A main floor laundry room sits beyond the kitchen and leads to a newly renovated full bath. Also on the main, you'll find an office with floor to ceiling built ins, tin ceiling, and fireplace focal point. Travel up the marvelous front staircase to the second story, and you'll find 4 sizeable bedrooms, including a master suite with a master bathroom that houses double sinks, shower, and a jetted tub. Also on the second level, you'll discover a nursery room, storage room, a second full bath, and access to the amazing attic space. A servant's staircase leads back down to the kitchen. Continue down to the basement and you'll find plenty of storage, a craft/project room, workshop space, exercise room, and a large living area. Previous owners opened up a trap door area and turned it into a second basement staircase. When doing so, they found evidence of a rumored speakeasy once housed in the basement! The outside spaces of this home are an absolute oasis! Once lined with 9 hitching posts for the extensive guests that visited the grandiose home for social gatherings, the front yard is beautifully landscaped and bursts with color. One set of steps remains on Walnut, where horse carriages would stop to let people out to be ushered into the home. A private backyard provides a peaceful deck with pergola, a grapevine arbor, and brick patio pavers salvaged from old 4th Street in Waterloo. The carriage house-style garage provides three stalls of parking space, and an amazing upper level studio workspace. A second garage/shed, once used for cooking and laundry, gives more storage options, workspace, and a potting shed area. There are so many wonderful details and stories to share...this historic Walnut home is an absolute dream! Don't miss your chance to own an iconic piece of Cedar Falls history!
- Type:
- Single Family
- Sq.Ft.:
- n/a
- Status:
- Active
- Beds:
- 4
- Lot size:
- 0.18 Acres
- Year built:
- 1945
- Baths:
- 2.00
- MLS#:
- 20243106
ADDITIONAL INFORMATION
Step into a home where every space invites you in with warmth. As you enter, the sunlight pours through expansive windows, casting a golden glow on the rich hardwood floors that guide you through the main level. Here, two cozy bedrooms and a full bathroom await. The eat-in kitchen, is prefect for morning coffees and evening meals. Venture upstairs, and you'll discover two more bedrooms and newer vinyl windows. The lower level features a second bathroom and a laundry area. Step outside into the expansive yard, perfect for summer evenings! Schedule your tour today!
- Type:
- Condo
- Sq.Ft.:
- n/a
- Status:
- Active
- Beds:
- 2
- Year built:
- 2023
- Baths:
- 2.00
- MLS#:
- 20243041
ADDITIONAL INFORMATION
Welcome to the luxury condo you have been looking for! This stunning ground-floor unit in the new Creekside community has fully-compliant accessibility in mind with the 1,300 SF floor plan. Within are two generous bedrooms, both with walk-in closets, and two bathrooms. The en-suite has a fully-tiled zero-entry shower. The large kitchen is any cook's dream with a smart configuration, island with seating to accommodate four, custom cabinetry, quartz tops ... the list goes on. The heights and clearances have accessibility in mind without any compromise to the aesthetic. Plank flooring extends through the entire condo, as well as, the open-concept living and dining area. Just beyond is a private covered patio area. The attached single garage is just around the corner. All interior and exterior areas are zero-entry. This condo is in a great setting and in a perfect location of Cedar Falls. Reach out to learn about opportunities to customize an upcoming unit, or see if this is the one and make it yours!
- Type:
- Single Family
- Sq.Ft.:
- n/a
- Status:
- Active
- Beds:
- 4
- Lot size:
- 0.46 Acres
- Year built:
- 2024
- Baths:
- 3.00
- MLS#:
- 20243025
- Subdivision:
- The Arbors
ADDITIONAL INFORMATION
Welcome to The Craftsman, a stunning new construction home by Skogman Homes in The Arbors. This brand-new floor plan features 3 bedrooms and a spacious office on the main floor, showcasing luxurious LVP flooring, quartz countertops, upgraded cabinetry, and an elegant electric fireplace. The lower level offers a large rec room, a 4th bedroom, and a 3rd bathroom, providing ample space for entertainment and guests. The home includes a 3-stall garage, ensuring plenty of storage and parking. Enjoy outdoor living with a large covered patio in the backyard, perfect for relaxing and entertaining. Conveniently located close to shopping and Aldrich Elementary, this home combines modern amenities with a prime location. Don’t miss out on this exceptional opportunity to own in The Arbors! *Price subject to change as selections are priced
- Type:
- Condo
- Sq.Ft.:
- n/a
- Status:
- Active
- Beds:
- 2
- Year built:
- 2023
- Baths:
- 2.00
- MLS#:
- 20243020
ADDITIONAL INFORMATION
LGC is excited to offer the Second Building of Creekside Luxury Condos, which will be ready for completion in the fall of 2025. These spacious 2-bedroom, 2-bathroom, owner-occupied units incorporate several layout variations with endless customization options. Choose between several curated finishing packages or work with LGC’s design team for something bespoke to your needs. All Creekside condos come with luxurious finishes and appointments, elevator access, extensive measures for acoustic privacy, and a private garage stall (attached). Standard highlights include 9’ ceilings, modern architecture, premium cabinetry, quartz countertops, tiled showers, plank flooring, covered maintenance-free deck areas … and the list goes on. UNIT-4 features convenient main-level access in a truly fantastic setting with the private covered patio area and extensive landscaping along with a slightly larger layout that includes a walk-in pantry.
- Type:
- Single Family
- Sq.Ft.:
- n/a
- Status:
- Active
- Beds:
- 4
- Lot size:
- 0.31 Acres
- Year built:
- 1943
- Baths:
- 3.00
- MLS#:
- 20243017
- Subdivision:
- Wild Horse Ridge
ADDITIONAL INFORMATION
Discover modern luxury in the heart of Wild Horse Ridge with this new construction masterpiece. Spanning 1653 square feet on the main level and an additional 900 plus square feet finished in the lower level, this home offers space and style in perfect harmony. With three main-floor bedrooms and an additional basement bedroom, there's room for everyone. The open-concept design flows effortlessly from the sleek kitchen with top-tier appliances to the inviting living spaces. Enjoy the convenience of a three-stall garage and the serenity of this sought-after community. Embrace comfort, convenience, and contemporary living in this stunning home. Completion date 11/8/24
- Type:
- Industrial
- Sq.Ft.:
- 9,900
- Status:
- Active
- Beds:
- n/a
- Lot size:
- 3 Acres
- Year built:
- 2022
- Baths:
- MLS#:
- 20242973
ADDITIONAL INFORMATION
Will also LEASE at $2000/mo Build to suit storage condos, garage condos, small business suites, personal sports training facility or whatever you want it to be! Conveniently located in Cedar Falls' Industrial Park. We are offering increments of 990 square feet for $106,500 each in a condo-style building. Annual HOA Fee to cover lawn snow and exterior insurance. This price includes, 12' wide and 14' tall overhead door in a 22x45 space with 16' ceilings. Walk in door adjacent to overhead door. These buildings will include separate electric and water meters. Suites can be built to suit with multiples of 990 square feet available. In need of 3000-7000 square feet? Let us know. We can combine multiple suites. This is a very unique opportunity to buy and own your own storage, small business suite or even a mancave away from home! Units include insulated walls, heating/cooling unit and a finished bathroom! ***Mezzanine, fan and railing picture is fully customized unit and is subject to additional cost. Seller is a licensed real estate agent.
- Type:
- Condo
- Sq.Ft.:
- n/a
- Status:
- Active
- Beds:
- 2
- Lot size:
- 0.59 Acres
- Year built:
- 2023
- Baths:
- 3.00
- MLS#:
- 20242892
ADDITIONAL INFORMATION
These one-of-a-kind cottage homes are uniquely situated in the first urban pocket-neighborhood developed in Iowa. Designed to be extremely efficient, these homes have been pre-screened and preapproved for Cedar Falls Utilities "Future Ready Home" program! The most efficient and comfortable standard of living! The story-and-a-half cottages feature main level living room, kitchen and half bath. The entire upstairs is comprised of an owners en-suite. Basement finish is included and built out for a bedroom with egress window, bathroom and family room. You will find high-quality materials on the inside and out! Inside with have different trim/ceiling finish elements, unique vaulted ceilings, kitchen appliances included and more. LP siding, composite decking and lots of landscaping will round out the exteriors! LOCK AND LEAVE! Single family homes in an HOA where the lawn, snow and exterior insurance are taken care of! $175/mo HOA fee.
$726,981
2213 Vera Way Cedar Falls, IA 50613
- Type:
- Single Family
- Sq.Ft.:
- n/a
- Status:
- Active
- Beds:
- 6
- Lot size:
- 0.26 Acres
- Year built:
- 2024
- Baths:
- 5.00
- MLS#:
- 20242888
ADDITIONAL INFORMATION
NEW-CONSTRUCTION! This home offers Six bedrooms and four and a half bathrooms. Be ready to customize this home the way you always wanted. Pick your own finishes and colors, Before August of 2024. This home offers two master bedroom one on main level and one downstairs with walk in closets. Kitchen offers custom cabinetry quartz countertops, back splash, under cabinets lighting, pot filler, custom hood vent, & a hidden walk-in pantry. Living room offers gas stone fireplace that extends to the ceiling & custom built-ins & tray ceiling. Listing Agent is the owner of Ellis Custom Homes and Licensed Real Estate Agent in the state of IA.
- Type:
- Single Family
- Sq.Ft.:
- n/a
- Status:
- Active
- Beds:
- 4
- Lot size:
- 1.89 Acres
- Year built:
- 1973
- Baths:
- 2.00
- MLS#:
- 20242882
ADDITIONAL INFORMATION
Fantastic opportunity to own this sprawling ranch in a high-demand location on hard surface roads! Situated on just under two acres of land, this ranch-style home is a must-see! This home offers an open floor plan with four bedrooms, one and a half bathrooms, and fresh updated flooring. Stepping inside, you'll find the open kitchen with dining space. The kitchen boasts stainless steel appliances along with tons of cabinetry and counter space. Just off the kitchen is the fantastic living room. Here you'll find vaulted ceilings with wood beams and a fireplace that anchors the space. The living room also provides access to a great three seasons room that features beautiful views of the backyard and opens up to a stamped concrete patio. The main floor also boasts three spacious bedrooms and a full bathroom. Completing the main floor is the laundry room, drop zone, and a half bathroom. The lower level boasts an additional bedroom, another finished space, plenty of expansion opportunities, and tons of storage space along with a shower. Outside, you'll find an oversized attached two-stall garage, beautiful landscaping, a concrete-stamped patio, two storage sheds, along with an additional outbuilding with stalls perfect for horses! Don't let this rare opportunity pass you by! Schedule a showing today!
$1,250,000
6315 Chancellor Drive Cedar Falls, IA 50613
- Type:
- Office
- Sq.Ft.:
- 9,057
- Status:
- Active
- Beds:
- n/a
- Lot size:
- 1.75 Acres
- Year built:
- 2009
- Baths:
- MLS#:
- 20242879
ADDITIONAL INFORMATION
Class A Office Space located in the Cedar Falls Technology Park overlooking Prairie Lake. Building features approx. 14 private offices, flexible cubical space, beautiful conference room, break room and lobby. Restroom includes a shower if you choose to run or bike to work or utilize the trail systems during your lunch hour.
- Type:
- Land
- Sq.Ft.:
- n/a
- Status:
- Active
- Beds:
- n/a
- Lot size:
- 1.93 Acres
- Baths:
- MLS#:
- 20242836
ADDITIONAL INFORMATION
1.93 acre commercial lot available in prime Cedar Falls location. Situated in the heart of a rapidly developing area, this space will provide high traffic counts, easy access to Highway 58 and Highway 20, and signage opportunities.
- Type:
- Land
- Sq.Ft.:
- n/a
- Status:
- Active
- Beds:
- n/a
- Lot size:
- 1.72 Acres
- Baths:
- MLS#:
- 20242835
ADDITIONAL INFORMATION
1.72 acre commercial lot available in prime Cedar Falls location. Situated in the heart of a rapidly developing area, this space will provide high traffic counts, easy access to Highway 58 and Highway 20, and signage opportunities.
- Type:
- Land
- Sq.Ft.:
- n/a
- Status:
- Active
- Beds:
- n/a
- Lot size:
- 2.02 Acres
- Baths:
- MLS#:
- 20242834
ADDITIONAL INFORMATION
2.02 acre commercial lot available in prime Cedar Falls location. Situated in the heart of a rapidly developing area, this space will provide high traffic counts, easy access to Highway 58 and Highway 20, and signage opportunities.
- Type:
- Land
- Sq.Ft.:
- n/a
- Status:
- Active
- Beds:
- n/a
- Lot size:
- 1.63 Acres
- Baths:
- MLS#:
- 20242833
ADDITIONAL INFORMATION
1.63 acre commercial lot available in prime Cedar Falls location. Situated in the heart of a rapidly developing area, this space will provide high traffic counts, easy access to Highway 58 and Highway 20, and signage opportunities.
- Type:
- Land
- Sq.Ft.:
- n/a
- Status:
- Active
- Beds:
- n/a
- Lot size:
- 1.54 Acres
- Baths:
- MLS#:
- 20242832
ADDITIONAL INFORMATION
1.54 acre commercial lot available in prime Cedar Falls location. Situated in the heart of a rapidly developing area, this space will provide high traffic counts, easy access to Highway 58 and Highway 20, and signage opportunities.
- Type:
- Land
- Sq.Ft.:
- n/a
- Status:
- Active
- Beds:
- n/a
- Lot size:
- 1.51 Acres
- Baths:
- MLS#:
- 20242831
ADDITIONAL INFORMATION
1.51 acre commercial lot available in prime Cedar Falls location. Situated in the heart of a rapidly developing area, this space will provide high traffic counts, easy access to Highway 58 and Highway 20, and signage opportunities.
- Type:
- Land
- Sq.Ft.:
- n/a
- Status:
- Active
- Beds:
- n/a
- Lot size:
- 2.54 Acres
- Baths:
- MLS#:
- 20242830
ADDITIONAL INFORMATION
2.54 acre commercial lot available in prime Cedar Falls location. Situated in the heart of a rapidly developing area, this space will provide high traffic counts, easy access to Highway 58 and Highway 20, and signage opportunities.
- Type:
- Land
- Sq.Ft.:
- n/a
- Status:
- Active
- Beds:
- n/a
- Lot size:
- 1.97 Acres
- Baths:
- MLS#:
- 20242829
ADDITIONAL INFORMATION
1.97 acre commercial lot available in prime Cedar Falls location. Situated in the heart of a rapidly developing area, this space will provide high traffic counts, easy access to Highway 58 and Highway 20, and signage opportunities.
- Type:
- Land
- Sq.Ft.:
- n/a
- Status:
- Active
- Beds:
- n/a
- Lot size:
- 1.72 Acres
- Baths:
- MLS#:
- 20242828
ADDITIONAL INFORMATION
1.72 acre commercial lot available in prime Cedar Falls location. Situated in the heart of a rapidly developing area, this space will provide high traffic counts, easy access to Highway 58 and Highway 20, and signage opportunities.
- Type:
- Land
- Sq.Ft.:
- n/a
- Status:
- Active
- Beds:
- n/a
- Lot size:
- 2.3 Acres
- Baths:
- MLS#:
- 20242827
ADDITIONAL INFORMATION
2.3 acre commercial lot available in prime Cedar Falls location. Situated in the heart of a rapidly developing area, this space will provide high traffic counts, easy access to Highway 58 and Highway 20, and signage opportunities.
- Type:
- Land
- Sq.Ft.:
- n/a
- Status:
- Active
- Beds:
- n/a
- Lot size:
- 1.9 Acres
- Baths:
- MLS#:
- 20242800
- Subdivision:
- Gateway Business Park
ADDITIONAL INFORMATION
1.9 acre commercial lot available in prime Cedar Falls location. Situated in the heart of a rapidly developing area, this space will provide high traffic counts, easy access to Highway 58 and Highway 20, and signage opportunities.
- Type:
- Land
- Sq.Ft.:
- n/a
- Status:
- Active
- Beds:
- n/a
- Lot size:
- 3.06 Acres
- Baths:
- MLS#:
- 20242798
- Subdivision:
- Greenhill Crossing Outlots Y & B
ADDITIONAL INFORMATION
With over 1,700 platted residential lots in south west Cedar Falls this is the Cedar Valley’s fastest growth area. Greenhill Crossing is located in front of the Panther Water Tower and is ideal for pharmacy, grocery, restaurant, hotel, retailers and professional & medical office users.
- Type:
- Land
- Sq.Ft.:
- n/a
- Status:
- Active
- Beds:
- n/a
- Lot size:
- 1.14 Acres
- Baths:
- MLS#:
- 20242793
ADDITIONAL INFORMATION
Cedar Falls Hottest Area!! Viking Road/Pinnacle Prairie Round-a-bout!! This location provides high visibility stand alone near Menards, Hobby Lobby, UnityPoint Clinic - Express and Veridian Credit Union. Many new housing units and employees at largest senior housing community in Black Hawk County. Developer will build to suit with long term lease.
- Type:
- Cluster
- Sq.Ft.:
- n/a
- Status:
- Active
- Beds:
- n/a
- Year built:
- 1920
- Baths:
- MLS#:
- 20242719
ADDITIONAL INFORMATION
Beautifully Renovated 4-Plex in Prime Cedar Falls Location: -Modern Upgrades: Spacious kitchens, luxurious countertops, stainless steel appliances, and brand new cabinetry built to ensure longevity for tenants for years to come. -Comfortable Living: Nicely sized bedrooms, new floors, fresh paint throughout. -Bright & Inviting: Abundant natural light enhances tenant satisfaction. -Property Updates: New siding, roof, paved parking lot, and carpeted shared hallways and more. -Prime Location: Close to Cedar Falls UNI, dining, entertainment, and more. -Turnkey Opportunity: All major renovations done—ready for new ownership. -Strong Investment: Ideal for generating rental income with long-term growth potential. Schedule a showing today to seize this investment opportunity!
Information is provided exclusively for consumers personal, non - commercial use and may not be used for any purpose other than to identify prospective properties consumers may be interested in purchasing. Copyright 2024 Northeast Iowa Regional Board of Realtors. All rights reserved. Information is deemed reliable but is not guaranteed.
Cedar Falls Real Estate
The median home value in Cedar Falls, IA is $262,000. This is higher than the county median home value of $154,500. The national median home value is $338,100. The average price of homes sold in Cedar Falls, IA is $262,000. Approximately 59.67% of Cedar Falls homes are owned, compared to 33.87% rented, while 6.47% are vacant. Cedar Falls real estate listings include condos, townhomes, and single family homes for sale. Commercial properties are also available. If you see a property you’re interested in, contact a Cedar Falls real estate agent to arrange a tour today!
Cedar Falls, Iowa has a population of 40,500. Cedar Falls is more family-centric than the surrounding county with 32.79% of the households containing married families with children. The county average for households married with children is 28.79%.
The median household income in Cedar Falls, Iowa is $66,838. The median household income for the surrounding county is $57,191 compared to the national median of $69,021. The median age of people living in Cedar Falls is 28 years.
Cedar Falls Weather
The average high temperature in July is 83.5 degrees, with an average low temperature in January of 8.6 degrees. The average rainfall is approximately 35.3 inches per year, with 34.3 inches of snow per year.
