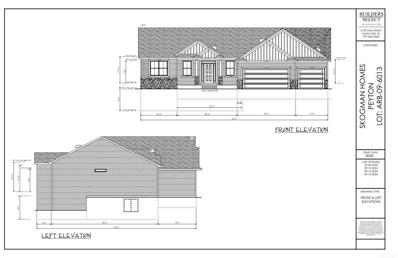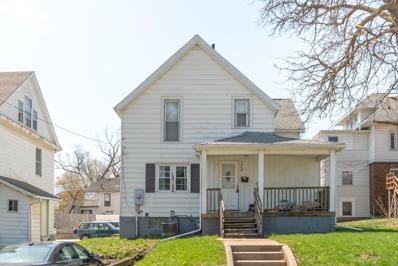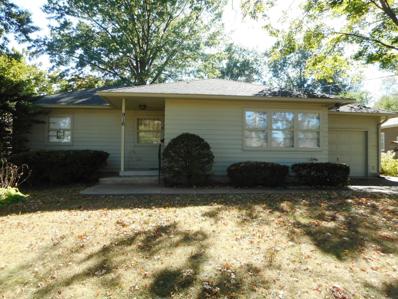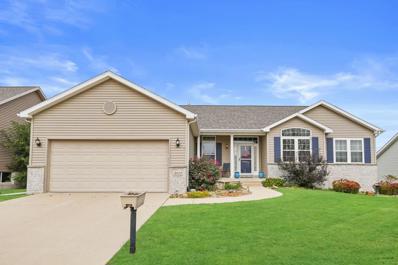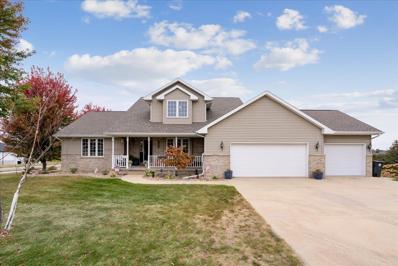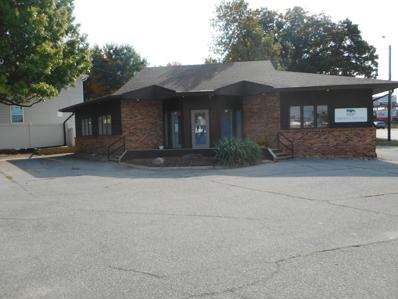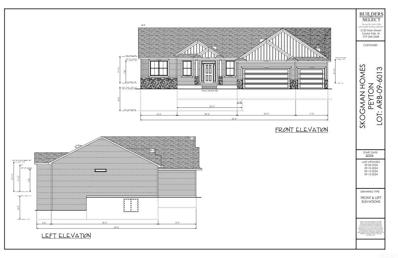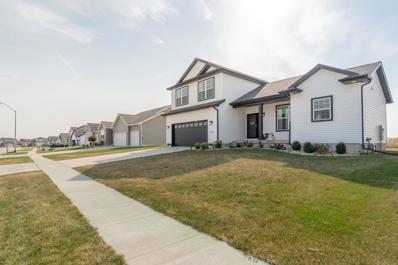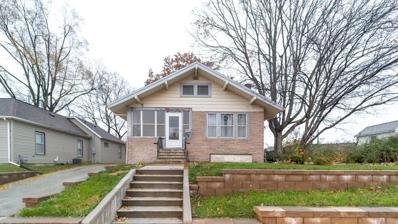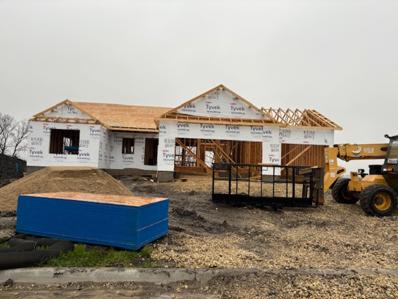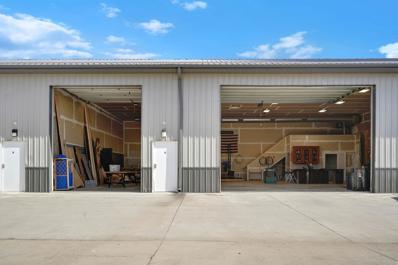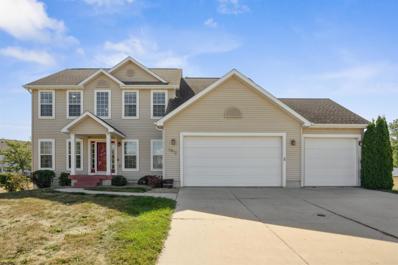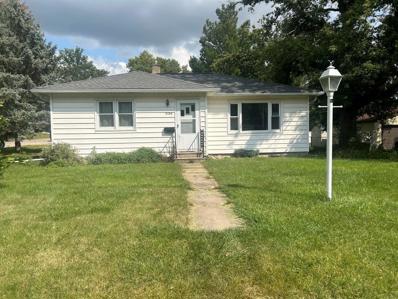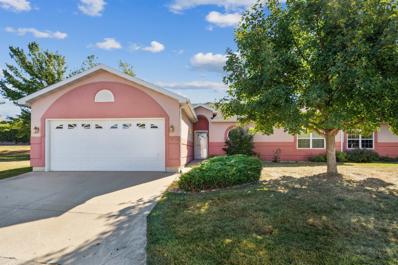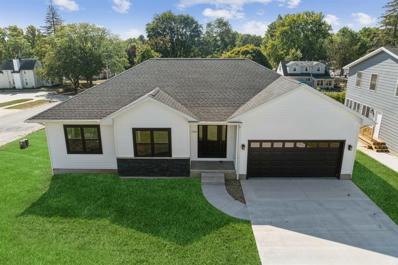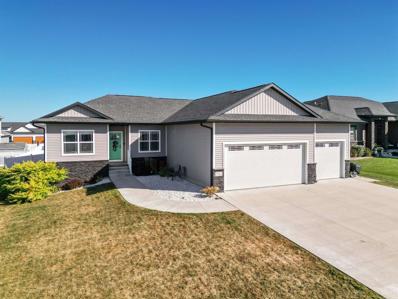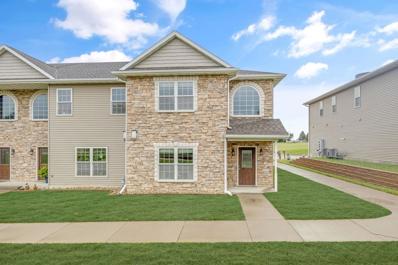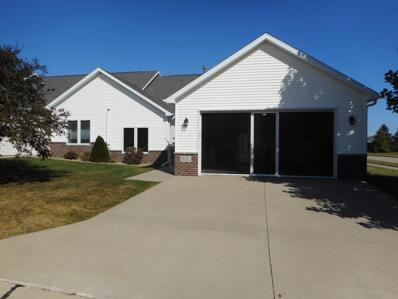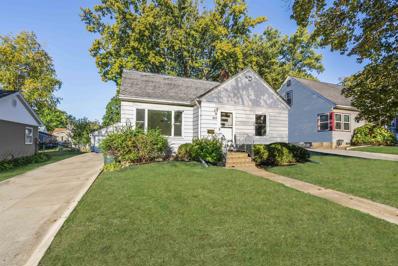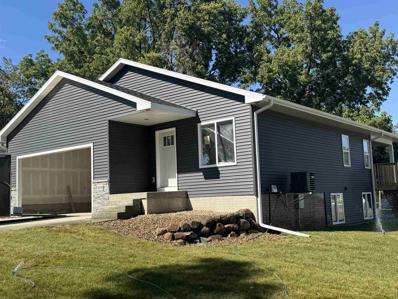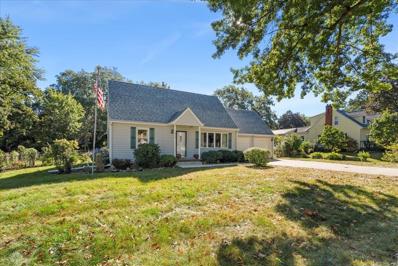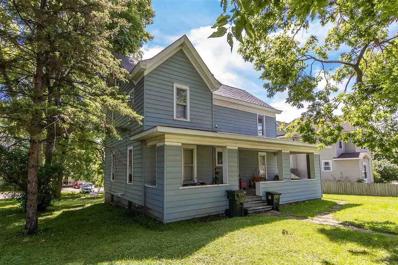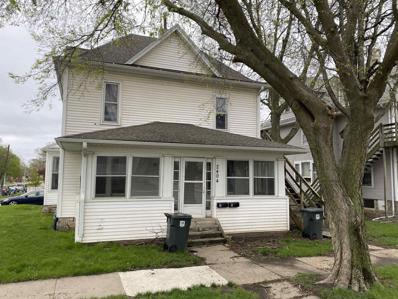Cedar Falls IA Homes for Rent
- Type:
- Single Family
- Sq.Ft.:
- n/a
- Status:
- Active
- Beds:
- 4
- Lot size:
- 0.33 Acres
- Year built:
- 2024
- Baths:
- 3.00
- MLS#:
- 20244732
- Subdivision:
- Wild Horse Ridge 5th Addition
ADDITIONAL INFORMATION
Welcome to this stunning new construction ranch-style home! With 1,906 sq. ft. on the main level and 1,213 sq. ft. of finished space in the basement, this home is designed for comfortable living. The main floor boasts a spacious great room with soaring 10’ ceilings and a large fireplace, creating a warm, inviting atmosphere. The upgraded kitchen features sleek quartz countertops and premium finishes, ideal for both everyday meals and entertaining. This home’s split-bedroom layout provides privacy, with the master suite secluded on one side of the house. Enjoy a large walk-in closet, luxurious en suite bathroom, and convenient access to the laundry. The finished lower level adds even more living space, complete with a generous rec room, 4th bedroom, 3rd bathroom, wet bar, and a versatile bonus room. An oversized 3-stall garage offers plenty of room for vehicles, tools, and toys. Don't miss this opportunity to make this beautiful, thoughtfully designed home your own!
- Type:
- Single Family
- Sq.Ft.:
- n/a
- Status:
- Active
- Beds:
- 4
- Lot size:
- 0.08 Acres
- Year built:
- 1890
- Baths:
- 2.00
- MLS#:
- 20244721
ADDITIONAL INFORMATION
This charming two-story home offers a fantastic opportunity for anyone looking to live near the University of Northern Iowa. With four spacious bedrooms and two updated bathrooms, there’s plenty of room for comfortable living. Recent updates, including new flooring throughout, add a stylish touch to the home’s welcoming atmosphere. Its prime location provides easy access to the university and everything Cedar Falls has to offer, making it perfect for anyone wanting to enjoy the vibrant community. Don’t miss out on this wonderful home—schedule a showing today!
- Type:
- Single Family
- Sq.Ft.:
- n/a
- Status:
- Active
- Beds:
- 3
- Lot size:
- 0.27 Acres
- Year built:
- 1958
- Baths:
- 2.00
- MLS#:
- 20244686
- Subdivision:
- Auditors Plat Number 10
ADDITIONAL INFORMATION
Comfortable 1950's vintage ranch home with 3 bedroom, eat-in-kitchen full basement (Unfinished) with attached one car garage on an unusually large lot with a marvelous patio, rear yard and storage shed. Average utilities $160, High $244, Low $160. Lower level is unfinished except for 3/4 bath, but does have an egress window. Well cared for hardwood floors.
- Type:
- Single Family
- Sq.Ft.:
- n/a
- Status:
- Active
- Beds:
- 5
- Lot size:
- 0.28 Acres
- Year built:
- 2006
- Baths:
- 3.00
- MLS#:
- 20244650
ADDITIONAL INFORMATION
This walkout ranch is located on a cul-de-sac in Quail Ridge with great views of the Birdsall Park softball fields! This home features 5 bedrooms, 3 baths, a large double attached garage and new furnace, air conditioner, and water heater in the last 3 years. As you step inside, you’ll quickly notice the open concept floor plan, 10ft ceilings and the beautiful dark cherry fireplace. Adjacent to the gas fireplace is a built-in entertainment center and huge picture windows with transoms. The kitchen space is anchored by a large island/breakfast bar and comes with a pantry closet and a tiled backsplash. The dining area has a sliding glass door for easy access to the deck and yard. On the opposite side of the kitchen is access to the garage featuring a noteworthy extra deep second stall and a convenient main floor laundry room. The 3 main floor bedrooms are down the hall (including the master suite), a full bathroom, and a hall linen closet. The master suite has a great walk-in closet, and an attached bathroom complete with dual vanity sinks, linen closet, and a walk-in shower. As you venture downstairs, you’re greeted by more space and functionality with a wide-open family room and all the daylight only a walk-out basement can provide. Additionally, there are 2 more bedrooms, a full bath, and lots of storage space. The basement sliding door takes you out to the patio and partially fenced backyard and along the side of the house is a nice storage shed. Come check out this home today!
- Type:
- Single Family
- Sq.Ft.:
- n/a
- Status:
- Active
- Beds:
- 3
- Lot size:
- 0.59 Acres
- Year built:
- 2000
- Baths:
- 4.00
- MLS#:
- 20244646
ADDITIONAL INFORMATION
Check out this beautiful two-story home in Fieldstone! Starting with an expansive yard, great layout and souring living room ceilings, this is a home that checks all the boxes. On top of all that, you will find a fantastic kitchen, beautiful four-season porch, and a walkout lower level. On the main level, you’ll find a beautiful entry with vaulted ceilings and natural light flowing through the entire space! An expansive, two-story main living area, showcased by a wall of windows and a gas fireplace, along with a connected dining room complete with a built-in buffet, and a spacious front office area, provides the beginning of a perfect main level. An incredible kitchen space with tons of cabinetry, granite countertops, and new stainless appliances is every host’s dream. On the main level you’ll also find a great laundry room/drop zone, half bath, and an expansive master suite with oversized walk-in closet, and master ensuite with dual sinks, separate tub and shower, and loads of storage. Finishing the main level is the bright sunroom overlooking the backyard and connected to the outside deck. The upper level boasts two very spacious bedrooms, and a full bath to share. Downstairs there is plenty of space with a family room stretching the entire length of the house, making this a great place to entertain with lots of windows and a walkout to the backyard patio. The best part of the basement is a brand-new bar – perfect for entertaining! Need a fourth bedroom? There is more than enough space to do that in the finished lower level! A gorgeous backyard with beautiful trees and updated landscaping, a three-stall garage, and a peaceful back deck with great hidden storage under it, finishes this incredible, hard to find property! Don't miss out on this meticulously maintained home! Schedule a showing today!
- Type:
- Office
- Sq.Ft.:
- 1,529
- Status:
- Active
- Beds:
- n/a
- Lot size:
- 0.21 Acres
- Year built:
- 1985
- Baths:
- MLS#:
- 20244633
ADDITIONAL INFORMATION
Listing agent is related to Seller(Brother). Seller is a licensed real estate broker whose license is currently inactive.
- Type:
- Single Family
- Sq.Ft.:
- n/a
- Status:
- Active
- Beds:
- 5
- Lot size:
- 0.24 Acres
- Year built:
- 2024
- Baths:
- 3.00
- MLS#:
- 20244626
- Subdivision:
- The Arbors 5th Addition
ADDITIONAL INFORMATION
Welcome to your dream home in The Arbors 5th Addition! This stunning new construction ranch-style home offers 1,584 sq. ft. of living space on the main level. Located on a quiet street, this property provides tranquility with west-facing views of beautiful rolling fields from the great room’s large windows. Inside, you’ll find a stunning kitchen featuring upgraded cabinets, GE appliances, and quartz countertops, along with a spacious pantry for all your storage needs. The home includes three bedrooms, two bathrooms, a large mudroom, and an attached 3-stall garage. The unfinished basement offers endless potential to customize your living space. Don't miss out on this exceptional home!
- Type:
- Single Family
- Sq.Ft.:
- n/a
- Status:
- Active
- Beds:
- 4
- Lot size:
- 0.22 Acres
- Year built:
- 2021
- Baths:
- 3.00
- MLS#:
- 20244640
- Subdivision:
- The Arbors Fourth Addition Lot 50
ADDITIONAL INFORMATION
Welcome to this beautiful, contemporary home built in 2021, featuring 4 spacious bedrooms and 3 luxurious bathrooms. The thoughtfully designed floor plan offers an upgraded layout that seamlessly blends functionality and style. The heart of the home is the modern kitchen, complete with top-of-the-line upgrades, sleek countertops, and ample storage. Large, beautiful windows flood the space with natural light, creating a warm and inviting atmosphere throughout the living areas. Upstairs, the second-floor laundry adds convenience, while the master suite serves as a true retreat. It boasts a spa-like ensuite with double vanities, a walk-in shower, and a generous walk-in closet for all your storage needs. Step outside to enjoy the deck, perfect for relaxing or entertaining. The attached garage provides easy access and extra storage. With its blend of contemporary design, premium upgrades, and abundant light, this home is the perfect combination of luxury and comfort.
- Type:
- Single Family
- Sq.Ft.:
- n/a
- Status:
- Active
- Beds:
- 3
- Lot size:
- 0.19 Acres
- Year built:
- 1928
- Baths:
- 2.00
- MLS#:
- 20244600
ADDITIONAL INFORMATION
Great investment opportunity! This home boasts a desirable location near downtown main street, walking distance from restaurants and shopping! Hardwood floors run throughout the main floor of this charming 1 1/2 story home. The main floor features 2 bedrooms, an updated full bath, and a kitchen with warm cabinetry, newer fridge and stove, and tile backsplash. You'll find a 3rd bedroom on the upper level, and more potential living space in the basement. This home is tenant occupied until October 2026, meaning instant rental income for the buyer!
- Type:
- Single Family
- Sq.Ft.:
- n/a
- Status:
- Active
- Beds:
- 3
- Lot size:
- 0.25 Acres
- Baths:
- 2.00
- MLS#:
- 20244585
- Subdivision:
- The Arbors 5th Addition
ADDITIONAL INFORMATION
Discover the perfect blend of comfort and practicality in this new construction home located in The Arbors 5th Addition. This thoughtfully designed home features 3 bedrooms, 2 bathrooms, and a 3-stall attached garage, offering 1,564 square feet on the main floor. Step inside to an inviting open-concept layout, where the living, dining, and kitchen areas seamlessly flow together. The kitchen boasts modern appliances and ample counter space. The master suite includes an ensuite bathroom and a walk-in closet, providing a peaceful retreat. Two additional bedrooms offer versatility for guests or a home office. Convenience is key with a dedicated laundry room, and the 3-stall garage provides ample space for vehicles and storage. The exterior is complemented by well-maintained landscaping, enhancing the curb appeal of this contemporary home. Located in the desirable Arbors 5th Addition, this property offers a practical and comfortable living experience. Explore the charm of this new construction home – schedule your visit today and envision the ease of everyday living in this welcoming community.
$2,135,000
North Cedar Estates Cedar Falls, IA 50613
- Type:
- Land
- Sq.Ft.:
- n/a
- Status:
- Active
- Beds:
- n/a
- Lot size:
- 46.25 Acres
- Baths:
- MLS#:
- 20244564
ADDITIONAL INFORMATION
Golden Opportunity awaits you. This shovel ready development is all approved and ready to go. Phase I has been laid out with 33 residential lots and comprises 15.15 acres leaving the additional 31 +/- acres for future expansion. This project is ideally situated to take advantage of the TIF money that has been proposed to City Council. Ask me for the details. If you are a local builder and looking for room to expand or start your own development, here it is. If your an out of town builder looking to get into this market, here you go. This one is ready to go.
- Type:
- General Commercial
- Sq.Ft.:
- 7,000
- Status:
- Active
- Beds:
- n/a
- Lot size:
- 0.25 Acres
- Year built:
- 2018
- Baths:
- MLS#:
- 20244544
ADDITIONAL INFORMATION
A tremendous opportunity! Are you looking for a commercial suite to house your small business or interested in larger-scale climate-controlled storage? Here's your chance! Previously used by a construction and woodworking/furniture company, this unit is the largest of all the suites in the development. This sizable suite offers 3000 square feet of multi-functional open space with 16' ceilings, two insulated over-head garage doors (20' x 14' and 12' x 14'), and two separate front walk-in doors with code entry. This climate-controlled unit comes equipped with a true furnace and A/C unit with exposed ductwork to go along with insulated and sheetrocked walls and ceiling to ensure comfortable conditions year-round. Other convenient features include a finished bathroom, a workbench/common area, as well as a mezzanine for additional storage or office work away from the action below. Whatever you or your business needs, this suite has the space and multi-use functionality to meet them all. Schedule your private showing today and see all that this one-of-a-kind unit has to offer!
- Type:
- Single Family
- Sq.Ft.:
- n/a
- Status:
- Active
- Beds:
- 5
- Lot size:
- 0.53 Acres
- Year built:
- 2006
- Baths:
- 5.00
- MLS#:
- 20244546
- Subdivision:
- Quail Ridge Subdivision
ADDITIONAL INFORMATION
Fabulous finishes, functional floorplan and outstanding upgrades in this 5 bedroom, 4.5 bath, home situated in the high demand Quail Ridge Subdivision, located near Birdsall Park and Pheasant Ridge Golf Course! Enjoy this parklike 1/2 acre, landscaped yard with room to roam, enjoying those outdoor games, barbecues and gatherings. With over 4100 sq ft finished, the options are endless to MAKE IT YOUR OWN! The main level offers elegant formal dining room, sitting room, a private home office, plus an amazing newer Kitchen with eat-in dining and windows galore, and opening to the inviting famiy room, also flanked with windows galore. The upper level boasts 4 of the 5 bedrooms on same level, all with new carpets, including the expansive primary suite, plus the secondary/ guest suite, p bedrooms and baths. NEED MORE ROOM TO ROAM? The fully finished lower level "adds the extras" with the cozy family room, rec room, 5th bedroom or hobby room plus ample storage too, the options are endless to LOVE THE WAY YOU LIVE!
- Type:
- Single Family
- Sq.Ft.:
- n/a
- Status:
- Active
- Beds:
- 3
- Lot size:
- 0.23 Acres
- Year built:
- 1954
- Baths:
- 1.00
- MLS#:
- 20244531
ADDITIONAL INFORMATION
Come check out this cozy ranch style home situated on a spacious corner lot. Located in a quiet and peaceful neighborhood, minutes away from shopping and restaurants and less than a ten minute drive to UNI. Home includes newer central HVAC system (2016), roof (2017) and water heater. New carpet, paint, and bathroom remodel in 2022. Plenty of off-street parking and spacious two car garage. All appliances will stay with the property.
- Type:
- Single Family
- Sq.Ft.:
- n/a
- Status:
- Active
- Beds:
- 5
- Lot size:
- 0.19 Acres
- Year built:
- 1900
- Baths:
- 2.00
- MLS#:
- 20244517
ADDITIONAL INFORMATION
Welcome to your dream home! This beautifully updated two-story residence offers the perfect blend of space, comfort, and modern amenities. With 5 spacious bedrooms and 2 full baths, it’s ideal for families or those who love to entertain. New flooring throughout, new vinyl windows and new paint inside and out. The back deck was built in 2021 when the kitchen was remodeled with all new cabinets and counters. There is a gorgeous half bath with laundry right off the kitchen. Open concept main floor with Living/Dining room open to the kitchen. There is one bedroom on the main level right by the front door. Upstairs you will be greeted by an updated full bath and 4 more bedrooms, all of which have new carpet installed. Inside you'll stay nice and cool during the scorching days of summer with 2 new zoned air-conditioning units in place. The fully fenced backyard, deck and double detached garage make for a great outdoor space. This will make a great home and is move in ready!
- Type:
- Condo
- Sq.Ft.:
- n/a
- Status:
- Active
- Beds:
- 2
- Lot size:
- 0.23 Acres
- Year built:
- 2009
- Baths:
- 2.00
- MLS#:
- 20244516
- Subdivision:
- Pointe West Condominiums
ADDITIONAL INFORMATION
Welcome home to 1721 West 18th Street B, perfectly located within walking distance to UNI, and close range to the Cedar Falls business and shopping districts. This two bedroom, two bathroom condo was designed with convenience and practicality in mind. Upon entering, you will notice the abundance of natural light and vaulted ceilings, in a large living and kitchen area that is perfect for entertaining. The kitchen boasts convenient built-ins, and ceiling height cabinets for all your storage needs. Down the hall, you will find a laundry room complete with ample storage as well. The primary bedroom contains a large walk-in closet, along with its own bathroom with heated tile floors. An additional bedroom with its own walk-in closet and bathroom is located across the hall as well. To add to the convenience, as a member of the Pointe West HOA, lawn care and snow removal are an added perk, and all you need to do is move in!
- Type:
- Single Family
- Sq.Ft.:
- n/a
- Status:
- Active
- Beds:
- 3
- Lot size:
- 0.17 Acres
- Year built:
- 2024
- Baths:
- 2.00
- MLS#:
- 20244468
ADDITIONAL INFORMATION
Brand new construction in the heart of Cedar Falls! Situated on a corner lot, this 3-bedroom, 2-bathroom home offers modern living with thoughtful design throughout. The open-concept layout boasts sleek vinyl flooring, large windows that invite natural light, and a bright, contemporary kitchen perfect for entertaining or enjoying quiet mornings at home. The master bedroom offers a private sanctuary with an en-suite bathroom featuring a tiled shower, creating the perfect space to unwind. Two additional bedrooms and a full bathroom provide ample room for family, guests, or a home office. Downstairs, the walk-out basement presents an incredible opportunity for future expansion, with the potential for a finished space tailored to your lifestyle. With a 2-car garage and the advantage of new construction, this home is move-in ready and built to impress. Make this beautifully crafted home yours, and enjoy all the charm and convenience Cedar Falls has to offer! All measurements approximate.
- Type:
- Single Family
- Sq.Ft.:
- n/a
- Status:
- Active
- Beds:
- 5
- Lot size:
- 0.25 Acres
- Year built:
- 2018
- Baths:
- 3.00
- MLS#:
- 20244405
- Subdivision:
- Prairie Meadows
ADDITIONAL INFORMATION
So many extras! The 4 Season room looks out over the 1/2 court basketball are &, the fully fenced yard. Grilling is always great on the raised deck area. The kitchen is appointed with a gas 5 burner stove and hidden walk in pantry. The finished basement boasts complete foam insulated walls, the garage is set up for gas or electric heating. This 5 BDR/3 BTH home is the perfect combination of extras and value pricing. See for yourself today!
- Type:
- Condo
- Sq.Ft.:
- n/a
- Status:
- Active
- Beds:
- 3
- Lot size:
- 0.06 Acres
- Year built:
- 2014
- Baths:
- 3.00
- MLS#:
- 20244404
ADDITIONAL INFORMATION
This well-maintained 3-bedroom, 2.5-bathroom townhome, built in 2014, offers a comfortable and modern living space. The main floor features hard surface floors throughout, adding a touch of durability and style. The kitchen is a standout with custom cabinets and granite countertops, matching the bathrooms' sleek finishes. A convenient half bathroom is also located on the main floor. Upstairs, you'll find all three bedrooms, two full bathrooms, and a laundry room for added convenience. The home includes a tuck-under two-stall garage. Ideally located, this home is move-in ready and waiting for you!
- Type:
- Condo
- Sq.Ft.:
- n/a
- Status:
- Active
- Beds:
- 2
- Lot size:
- 0.14 Acres
- Year built:
- 2012
- Baths:
- 2.00
- MLS#:
- 20244362
- Subdivision:
- Autumn Ridge
ADDITIONAL INFORMATION
Remarkable value in this updated 2 bedroom condo with master suite.New stove and refrigerator, brand new tank-less on demand water heater, solar tube for more light in kitchen/dining area. Luxurious roll down screen to turn garage into entertaining are, gas fireplace in the Great room. first floor laundry and great 4 season porch off of the dining area.
- Type:
- Single Family
- Sq.Ft.:
- n/a
- Status:
- Active
- Beds:
- 3
- Lot size:
- 0.19 Acres
- Year built:
- 1950
- Baths:
- 2.00
- MLS#:
- 20244360
ADDITIONAL INFORMATION
This charming 1-1/2 story home in an established Cedar Falls neighborhood is waiting for you to call it home! When you enter you are welcomed by a large living room with abundant natural light complete with hard wood floors and plenty of room to unwind and relax. The beautifully updated eat-in kitchen includes white Bertch cabinets with soft close drawers and granite counters. Two bedrooms with hard wood floors and an updated full bath complete the main level of this home. Upstairs provides an additional large bedroom with loads of great storage closets and spaces. Finally, the lower level finishes the home with a spacious family room, second bath and bonus room. You will also find laundry space with additional storage. Outside you will find a two-car garage and new concrete driveway. You can relax in the partially fenced yard with plenty of shade. With it's central location, you have easy access to anywhere you want to go. Schedule a tour and make this home yours today!
- Type:
- Single Family
- Sq.Ft.:
- n/a
- Status:
- Active
- Beds:
- 4
- Lot size:
- 0.2 Acres
- Year built:
- 2024
- Baths:
- 3.00
- MLS#:
- 20244331
ADDITIONAL INFORMATION
Fantastic new construction by Carolan Builders situated in established Cedar Falls location! This thoughtfully designed home features a luxurious primary bedroom on the main floor, complete with a large walk-in closet and a beautifuL en-suite bathroom. The second bedroom also boasts generous closet space, ensuring ample storage for all your needs.The spacious living room contains a modern electric fireplace which adds warmth and comfort. Venture to the lower level, where you'll find two additional bedrooms, perfect for family, guests, or a home office. Step outside to a large shaded covered deck, ideal for entertaining or simply relaxing in your fully sodded yard. With a two-stall garage, you’ll have ample space for your vehicles and storage. This home comes equipped with essential appliances, including a refrigerator, stove, dishwasher, and microwave, ensuring you have everything you need from day one. Scheduled for completion on November 22, 2024, this is a wonderful opportunity to own a brand new home. Don’t miss out—schedule your showing today!
- Type:
- Single Family
- Sq.Ft.:
- n/a
- Status:
- Active
- Beds:
- 3
- Lot size:
- 0.41 Acres
- Year built:
- 1953
- Baths:
- 2.00
- MLS#:
- 20244330
- Subdivision:
- Rolling Green Addition Cf Lot 23
ADDITIONAL INFORMATION
Great price improvement with this one-owner, meticulously maintained home available in the heart of Cedar Falls! 2826 Rownd Street features 3 bedrooms and 1.75 baths with an attached two car garage. You'll find a spacious living room, bonus family room, kitchen, main restroom (tub/shower), and two bedrooms on the main level. The family room reaches out to the patio and lush fenced rear yard filled with beautiful foliage, perennials such as hydrangeas, hostas, roses and much more. The upper level is a massive room with a very spacious closet. The lower level is unfinished with a restroom and shower, mechanicals and laundry facility with plenty of room for opportunities. Average CFU utilities are $175.
- Type:
- Duplex
- Sq.Ft.:
- n/a
- Status:
- Active
- Beds:
- n/a
- Year built:
- 1900
- Baths:
- MLS#:
- 20244254
ADDITIONAL INFORMATION
Great investment in prime location on Main St in Cedar Falls. Fully rented duplex with strong rental history. Brand new roof, fresh paint and updates to the upper unit. Long term main floor tenant. Tenants pay all their own utilities. Gross rents for both units are $1700 a month. This property may also me purchased as part of a group of properties owned by the same LLC. Other properties are 1107-1113 Rainbow Dr Waterloo, 2404 Olive St Cedar Falls, 2415 Olive st Cedar Falls
- Type:
- Duplex
- Sq.Ft.:
- n/a
- Status:
- Active
- Beds:
- n/a
- Year built:
- 1910
- Baths:
- MLS#:
- 20244253
ADDITIONAL INFORMATION
Large duplex close to UNI campus with great rental history and appeal. Both units are very large and have many updates. Gross rents are $2300 per month and tenants pay all utilities. Tons of paved off street parking and plenty of upside in rent rates. This property may also be sold in a package with other listings located at 1316 Main St CF, 2415 Olive St CF, and 1107-1113 Rainbow Waterloo
Information is provided exclusively for consumers personal, non - commercial use and may not be used for any purpose other than to identify prospective properties consumers may be interested in purchasing. Copyright 2024 Northeast Iowa Regional Board of Realtors. All rights reserved. Information is deemed reliable but is not guaranteed.
Cedar Falls Real Estate
The median home value in Cedar Falls, IA is $262,000. This is higher than the county median home value of $154,500. The national median home value is $338,100. The average price of homes sold in Cedar Falls, IA is $262,000. Approximately 59.67% of Cedar Falls homes are owned, compared to 33.87% rented, while 6.47% are vacant. Cedar Falls real estate listings include condos, townhomes, and single family homes for sale. Commercial properties are also available. If you see a property you’re interested in, contact a Cedar Falls real estate agent to arrange a tour today!
Cedar Falls, Iowa has a population of 40,500. Cedar Falls is more family-centric than the surrounding county with 32.79% of the households containing married families with children. The county average for households married with children is 28.79%.
The median household income in Cedar Falls, Iowa is $66,838. The median household income for the surrounding county is $57,191 compared to the national median of $69,021. The median age of people living in Cedar Falls is 28 years.
Cedar Falls Weather
The average high temperature in July is 83.5 degrees, with an average low temperature in January of 8.6 degrees. The average rainfall is approximately 35.3 inches per year, with 34.3 inches of snow per year.
