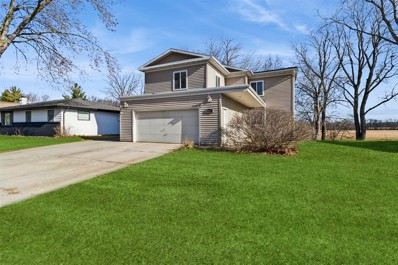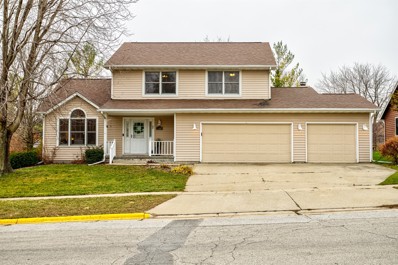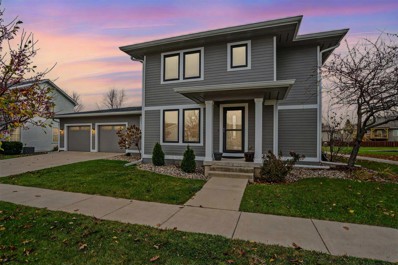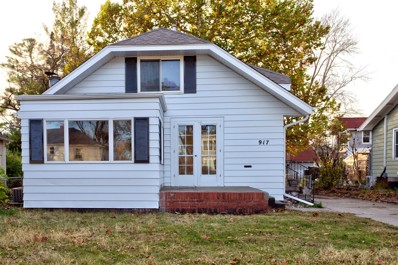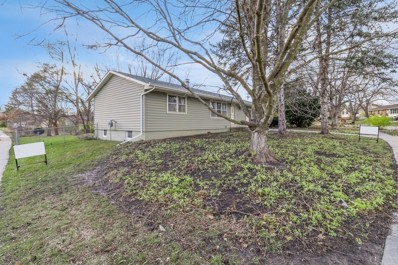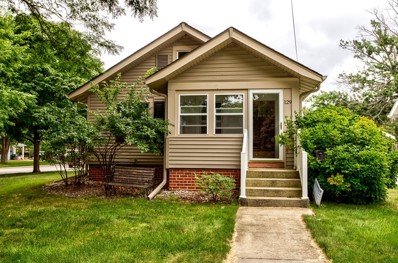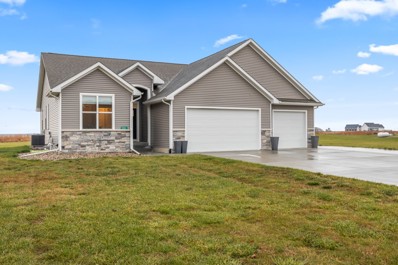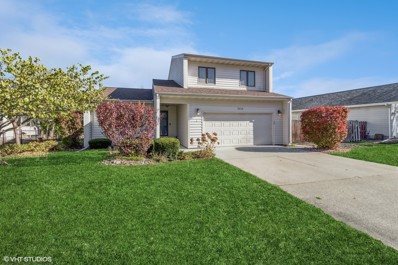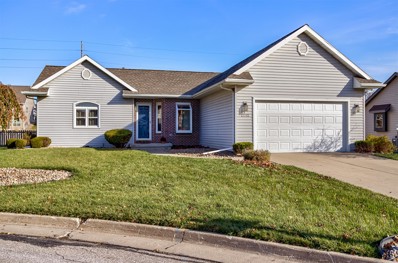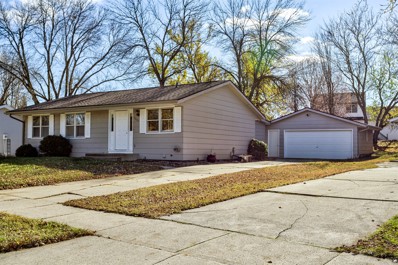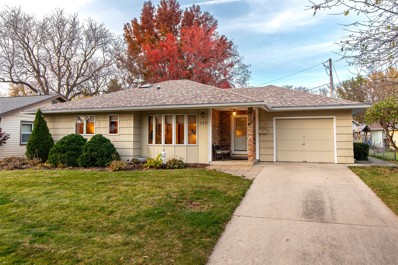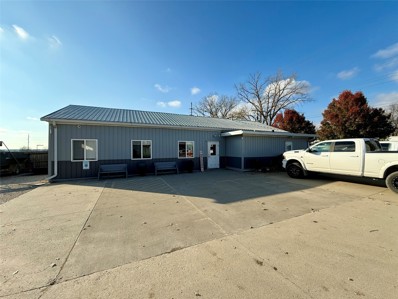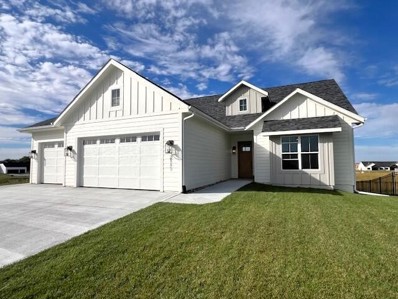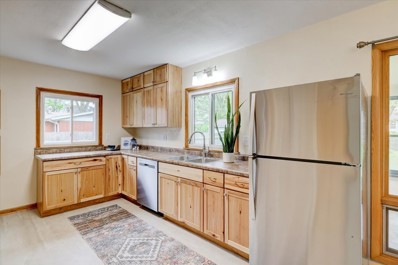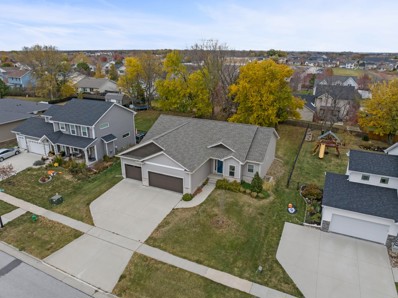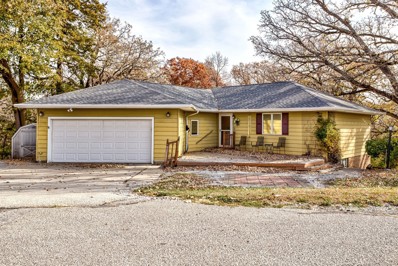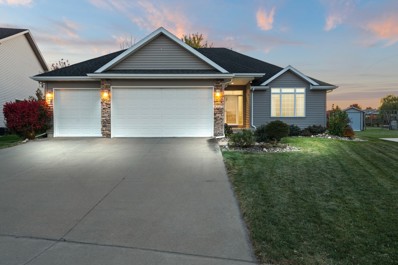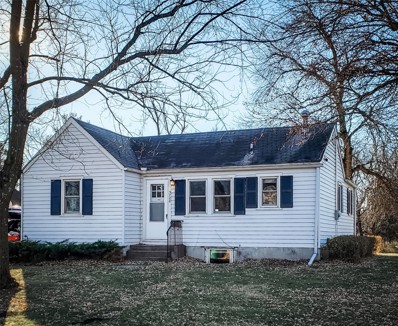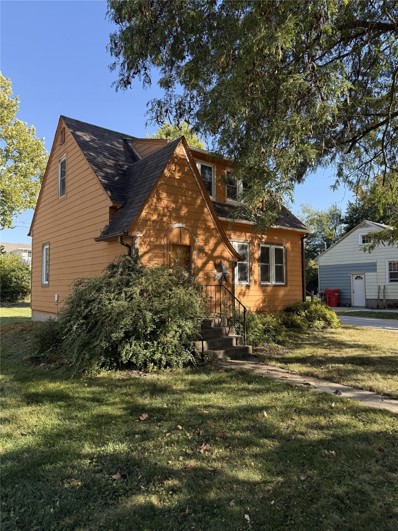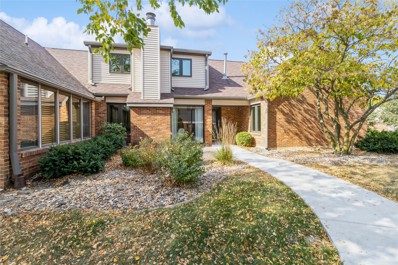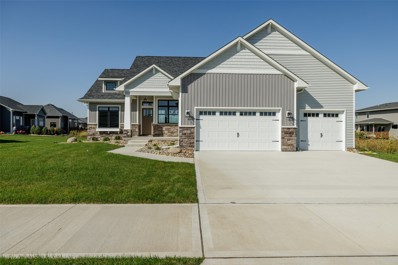Ames IA Homes for Rent
The median home value in Ames, IA is $324,900.
This is
higher than
the county median home value of $239,700.
The national median home value is $338,100.
The average price of homes sold in Ames, IA is $324,900.
Approximately 38.88% of Ames homes are owned,
compared to 52.78% rented, while
8.34% are vacant.
Ames real estate listings include condos, townhomes, and single family homes for sale.
Commercial properties are also available.
If you see a property you’re interested in, contact a Ames real estate agent to arrange a tour today!
$269,000
3324 Jewel Drive Ames, IA 50010
- Type:
- Single Family
- Sq.Ft.:
- 1,502
- Status:
- NEW LISTING
- Beds:
- 4
- Year built:
- 1969
- Baths:
- 4.00
- MLS#:
- 708275
ADDITIONAL INFORMATION
Welcome to 3324 Jewel Drive, a two-story home that combines comfort, convenience, and beautiful surroundings. This spacious home features four bedrooms and 4 four bathrooms, including a primary bedroom with an attached 3/4 bath. With recent updates that include new windows throughout, which adding enhanced energy efficiency and an abundance of natural light. The expansive backyard is perfect for outdoor activities, entertaining, or simply relaxing in peace and privacy with beautiful views of a tranquil open field. Located with easy access to Highway 30, commuting is a breeze, with an elementary school within a short walking distance. Whether you're looking for space, style, or a peaceful retreat, 3324 Jewel Drive is it!
$370,000
1160 Oklahoma Drive Ames, IA 50014
- Type:
- Single Family
- Sq.Ft.:
- 1,983
- Status:
- NEW LISTING
- Beds:
- 4
- Year built:
- 1991
- Baths:
- 4.00
- MLS#:
- 708301
ADDITIONAL INFORMATION
This 2535 sf, 3 bedroom, 4 bathroom home sits on nearly a 1/2 acre, corner lot and has a 3 car garage in the fabulous Spring Valley neighborhood! The spacious layout gives you so many options for utilizing space. Very neutral throughout so that you can come in and customize it however you would like. You will love all the bonus features that this home provides.
$500,000
2403 Clayton Drive Ames, IA 50010
- Type:
- Single Family
- Sq.Ft.:
- 2,614
- Status:
- NEW LISTING
- Beds:
- 4
- Lot size:
- 0.22 Acres
- Year built:
- 2004
- Baths:
- 4.00
- MLS#:
- 708281
ADDITIONAL INFORMATION
Welcome to your dream home, nestled in the heart of Somerset! This beautifully designed property offers the perfect blend of luxury, convenience, and community. Located steps away from local favorites, including restaurants, a fitness center, neighborhood pool & clubhouse, bank, doctors and dentist offices, and more, this home also enjoys a prime location next to a park with a playground?ideal for families or anyone who loves the outdoors. Key Features: The heart of the home boasts cherry cabinets, granite countertops, stainless steel appliances, and an oversized pantry, making it perfect for cooking and entertaining. Upstairs features three large bedrooms, including a luxurious primary suite with a walk-in closet and private bath. Enjoy a spacious family room, a 4th bedroom, another full bathroom, and plenty of storage space for all your needs. The fenced-in backyard has a beautifully landscaped patio, mature trees, and direct access to the adjoining park and walking path. Additionally, you will get the benefits of major exterior remodeling done in 2024! This includes a new roof, all new windows, and new exterior paint! This home offers the perfect combination of elegant living and unbeatable location. Don't miss your chance to call this Somerset gem your own!
$269,900
917 Grand Avenue Ames, IA 50010
- Type:
- Single Family
- Sq.Ft.:
- 2,130
- Status:
- NEW LISTING
- Beds:
- 4
- Lot size:
- 0.16 Acres
- Year built:
- 1925
- Baths:
- 2.00
- MLS#:
- 708247
ADDITIONAL INFORMATION
Charming 4-Bedroom Home with Modern Updates and Ample Space! Welcome to this beautiful 4-bedroom, 1-bathroom home that blends classic charm with contemporary style. Located in a desirable neighborhood, this property features: 4 Spacious Bedrooms: Perfect for families or guests, offering plenty of space and natural light. Remodeled Bathroom: Enjoy the fresh, modern touches with updated fixtures, sleek finishes, and a stylish new look. Updated Kitchen: The heart of the home! Featuring brand-new appliances, new countertops, and ample cabinet space—ideal for cooking and entertaining. Freshly Painted Interiors: All-new paint throughout, creating a bright and inviting atmosphere. Hardwood Floors: Beautiful hardwood floors that add warmth and elegance to the living spaces. Large Living Room: A perfect space for relaxation and gathering, with plenty of room to spread out. Mudroom: Convenient and practical for coats, shoes, and gear—ideal for keeping the home tidy and organized. Two-Car Detached Garage: Plenty of room for your vehicles, storage, or a workshop. This home offers the perfect combination of modern updates and classic appeal, with plenty of room for everyone to enjoy. Don't miss the chance to make this move-in-ready property your new home!
$203,000
5108 Schubert Street Ames, IA 50014
- Type:
- Single Family
- Sq.Ft.:
- 912
- Status:
- NEW LISTING
- Beds:
- 3
- Lot size:
- 0.27 Acres
- Year built:
- 1976
- Baths:
- 2.00
- MLS#:
- 708099
ADDITIONAL INFORMATION
A perfect equity builder! Priced to sell 'as is', this home has vinyl siding 2013 and 2012 roof with gutter toppers and a maintained large lot that would even allow a significant addition for more space above grade OR, just do some cosmetics and have amazing resale for an improved interior. The basement space has a wood burning fireplace, 2 dens and laundry right at the bottom of the stairs. The large master fits a king bed and has a half bath - a hard to find master suite in this price range! The fenced yard leads right to the greenbelt and path that runs on the SE side of Ames. Hall bath has a newer tub and with the overall maintenance, an interior renovation will help you to create equity and wealth!
$309,900
129 S Maple Avenue Ames, IA 50010
- Type:
- Single Family
- Sq.Ft.:
- 816
- Status:
- NEW LISTING
- Beds:
- 4
- Lot size:
- 0.14 Acres
- Year built:
- 1930
- Baths:
- 2.00
- MLS#:
- 708077
ADDITIONAL INFORMATION
A charming 4-bedroom, 2-bath solid home, built in the 1930s, combines timeless character with modern updates. With1,532 sq. ft. of total finished living space, including a finished basement, this property features original hardwood floors, beautiful woodwork, and arched doorways. The updated bathrooms enhance its appeal, while the detached 1.5-car garage with newly poured concrete, offer convenient additional space. Located just 1 mile from Jack Trice Stadium, this home is an ideal rental opportunity for ISU students seeking proximity to campus and athletics. A perfect blend of charm and functionality in a prime location!
$579,000
2331 167th Place Ames, IA 50014
- Type:
- Other
- Sq.Ft.:
- 1,636
- Status:
- Active
- Beds:
- 4
- Year built:
- 2021
- Baths:
- 3.00
- MLS#:
- 707925
ADDITIONAL INFORMATION
Welcome to quiet living in Buck Hill Estates! Located within the Gilbert School District, this 4-bedroom, 3-bath home, on over 1.5 acres of serene countryside. This open-concept main level includes a large drop zone with locker system, a beautiful kitchen with sleek countertops and stainless steel appliances, a primary suite with an en-suite tiled shower and a walk-in closet, one full bath, and one additional bedroom on the main level. The fully finished basement provides two additional bedrooms, a second full bathroom, a wet bar, and full family room, adding even more versatility to the home. Step outside and enjoy the outdoor amenities! The backyard backs up to the neighborhood pond and walking trail and features a large paved patio, perfect for hosting gatherings or relaxing while taking in the peaceful surroundings. An extra concrete slab off the third car stall offers parking for an RV or boat, making it a dream for adventurers or those seeking additional storage options. With its ideal location just minutes from Ames, yet offering the tranquility of country living, 2331 167th Place truly has it all. Don’t miss this rare opportunity—schedule your showing today!
$359,900
2214 Buchanan Drive Ames, IA 50010
- Type:
- Single Family
- Sq.Ft.:
- 1,884
- Status:
- Active
- Beds:
- 3
- Lot size:
- 0.27 Acres
- Year built:
- 1984
- Baths:
- 3.00
- MLS#:
- 707794
ADDITIONAL INFORMATION
Located in the sought-after Parkview Heights neighborhood, this beautiful home offers a perfect blend of comfort and functionality. Don't let the outside fool you. Inside, has a tremendous amount of space starting with a formal living room, designed for stylish entertaining and adorned with large windows that bring in abundant natural light. Continuing through the main floor, is a cozy family room complete with a brick fireplace that adds warmth and character—a perfect spot for gatherings or quiet evenings. The kitchen, features all appliances included and ample cabinetry for all your culinary needs. Nearby, a main-floor laundry room provides convenience and efficiency, making household tasks a breeze. The spacious primary bedroom is a true retreat, offering a serene space with an en-suite bathroom and a large closet with built-in storage. Downstairs, the rec room provides additional living space, ideal for game nights, movie marathons, or a home gym setup. Adjacent to it, a private den offers a quiet, secluded area that's perfect for a craft area or home office. Outside, the fenced-in yard creates a private oasis for relaxation and room for outdoor activities and/or pets. This home's location is an outdoor enthusiast's dream: with the scenic Ada Hayden Park and lake nearby, residents can enjoy leisurely strolls, biking, kayaking, fishing or even picnicking by the water.
- Type:
- Single Family
- Sq.Ft.:
- 1,557
- Status:
- Active
- Beds:
- 5
- Lot size:
- 0.26 Acres
- Year built:
- 1993
- Baths:
- 3.00
- MLS#:
- 707692
ADDITIONAL INFORMATION
Welcome to this beautifully maintained 5-bedroom, 3-bath ranch home, nestled on a quiet cul-de-sac in the sought-after Northridge neighborhood of North Ames! Built in 1993, this property boasts a new roof installed in 2020, ensuring peace of mind for years to come. Inside, enjoy main floor living with hardwood floors, a cozy fireplace, and the convenience of a main-level laundry room. The finished basement offers even more living space and ample storage for all your needs. Outside, a large deck with a charming pergola overlooks the fenced backyard, perfect for relaxing or entertaining. Another perk is the 20x20 ft concrete slab with a 4 ft recess (allowing for a crawl space) has been poured under the deck in preparation for an addition. Plus, you're within walking distance to all of Somerset's restaurants and amenities, making this an ideal North Ames home!
$249,900
5020 Emerson Drive Ames, IA 50014
- Type:
- Single Family
- Sq.Ft.:
- 1,040
- Status:
- Active
- Beds:
- 3
- Lot size:
- 0.2 Acres
- Year built:
- 1977
- Baths:
- 2.00
- MLS#:
- 707672
ADDITIONAL INFORMATION
Great investment home in West Ames. 3 bed/2 bath, great lot with excellent access to university. Beautiful screened porch and oversized 2-car garage. Well built in 1977, and nicely maintained. Rental Cert will need to be renewed, expired summer of '24.
$285,000
119 E 16th Street Ames, IA 50010
- Type:
- Single Family
- Sq.Ft.:
- 2,118
- Status:
- Active
- Beds:
- 3
- Lot size:
- 0.18 Acres
- Year built:
- 1957
- Baths:
- 3.00
- MLS#:
- 706742
ADDITIONAL INFORMATION
Warm & gracious home with life-long livability. This bright and well loved 3 bd/3 ba home is truly timeless with an easy flow. The generous kitchen is open to the dining and family room which make it a great home for entertaining or just catching up with the family at the end of the day. Honestly, its Baby Bear size....not too big, not to small - but just right in so many ways. Primary ensuite; lower level rec room with bath and an optional exterior entrance; laundry hook-ups on both levels and attached garage. Easy access to I-35, Duff, Miracle & Carr Parks, Cy-ride and the host of things that those provide quick access to. Come take a look - and see for yourself these and so many more unexpected assets; it just feels good.
$750,000
431 Whitney Avenue Ames, IA 50010
- Type:
- General Commercial
- Sq.Ft.:
- 5,856
- Status:
- Active
- Beds:
- n/a
- Lot size:
- 0.51 Acres
- Year built:
- 1963
- Baths:
- MLS#:
- 707472
ADDITIONAL INFORMATION
Positioned with easy access to the interstate, this exceptional property offers flexible general industrial zoning to meet your business's evolving needs. Whether you envision multi-tenant investment or a single owner occupancy, this property is ready to deliver. All buildings are climate-controlled (the south building is heated, not cooled), ensuring year-round comfort and functionality. The office space is multi-functional, complete with a showroom, three private offices, and two bathrooms. For those who need even more space, an additional 3,000 sq. ft. of adjacent storage is also available for purchase, separately. Lease or lease-to-own options are also available.
$449,500
5453 Rowling Drive Ames, IA 50014
- Type:
- Single Family
- Sq.Ft.:
- 1,477
- Status:
- Active
- Beds:
- 3
- Lot size:
- 0.24 Acres
- Year built:
- 2019
- Baths:
- 2.00
- MLS#:
- 707308
ADDITIONAL INFORMATION
This beautiful 1-level home offers the convenience of single-floor living with the added bonus of a daylight basement, fully ready for finishing to suit your needs. A spacious 3-car garage comes expertly insulated with over 3.5 feet of blown and spray foam insulation, plus a dedicated 100-amp breaker panel with room for expansion—perfect for hobbyists, commercial needs, or EV charging. There's even additional parking poured for a trailer, car, or an RV! Walk through the door into the garage from there or from your covered front patio! Inside, you'll find thoughtfully designed storage throughout, including deeper closets, a spacious primary suite with built-ins, and a generously sized pantry in the open-concept kitchen. Entertaining is a breeze with the seamless flow between the kitchen, living, and dining areas, anchored by a charming electric fireplace with a mantel ready for seasonal décor. Step outside through the patio doors onto a back deck with a pergola and a 6-inch thick, professionally poured concrete patio, ideal for hot tubs or outdoor furniture. The fully fenced yard offers privacy and plenty of space for gardening or play. Easily access the large backyard through the double gate for any larger equipment! Nestled in the wonderful coveted Author Streets neighborhood, this home boasts proximity to Edwards Elementary, Ames Middle School, ISU campus, Highway 30, and easy interstate access. This property is a rare find! Call today!
$700,000
2111 Ketelsen Drive Ames, IA 50010
- Type:
- Single Family
- Sq.Ft.:
- 1,646
- Status:
- Active
- Beds:
- 4
- Lot size:
- 0.21 Acres
- Year built:
- 2024
- Baths:
- 3.00
- MLS#:
- 707189
ADDITIONAL INFORMATION
With space for the whole family, this home has everything you need to make memories that will last a lifetime. With 4 spacious bedrooms, 3 full bathrooms, walking distance to Ada Hayden and in the Gilbert School District, you'll love making this your dream home. Get cozy in front of the stone fireplace in the Great Room during those cold Iowa winters. Enjoy the large open main level kitchen with a vast quartz island and walk-in pantry. The eating area is adjacent to the covered patio area and features high ceilings and great natural light. The main level features the primary bedroom with walk-in closet along with a full bathroom that includes a soaking tub, dual sinks and walk-in tiled shower and find convenience with an adjacent main level laundry room. The charm of this home continues in the basement where a family room perfect for entertaining is located along with a great kitchenette area, a third full bathroom and two more generous sized bedrooms. The three-car attached garage is set up for electric heat and the mudroom has lockers and is fit for the kids coming and going. Schedule your showing today because you do not want to miss out on this gorgeous new build home!
$356,000
628 Onyx Street Ames, IA 50010
- Type:
- Single Family
- Sq.Ft.:
- 2,769
- Status:
- Active
- Beds:
- 4
- Lot size:
- 0.18 Acres
- Year built:
- 2000
- Baths:
- 3.00
- MLS#:
- 707003
ADDITIONAL INFORMATION
The perfect home for family living or entertaining! Main level features open kitchen and dining room, large living room, vaulted ceilings full ensuite primary bedroom and bath, and 2 other main floor bedrooms with a 2nd full bath. Open and spacious lower level has a 4th bedroom, 5th non-conforming/office/den, and yet a 3rd full bathroom. Enjoy movie night or the big game on this home's impressive basement home theater setup with built-in stereo surround receiver, all subs and speakers, and media closet. will Serve up drinks and snacks from the built in serving bar. New furnace and AC in 2013, new water heater in 2015. A great home to do life in!
$290,000
2101 Kellogg Avenue Ames, IA 50010
- Type:
- Single Family
- Sq.Ft.:
- 1,637
- Status:
- Active
- Beds:
- 3
- Lot size:
- 0.2 Acres
- Year built:
- 1956
- Baths:
- 2.00
- MLS#:
- 706986
ADDITIONAL INFORMATION
Nestled in the heart of North Ames, just a stone's throw away from Meeker Elementary School, this charming ranch-style home offers the perfect blend of comfort, convenience, and style. Discover three spacious bedrooms within the main living area, while downstairs, a partially basement offers the potential for additional living space, ideal for a home office or recreation room. Admire the character and warmth of original wood floors, seamlessly complementing the contemporary upgrades and finishes found throughout the home. Indulge your culinary aspirations in the completely remodeled kitchen, boasting new cabinets, countertops, and appliances. Step outside to the fenced backyard, offering privacy and security for outdoor activities and gatherings. Experience the best of North Ames living in a family-friendly neighborhood, with convenient access to schools, parks, shopping, and more. Enjoy the convenience of being within walking distance to Homewood Golf Course, Inis Grove Park, and North Grand Mall, perfect for active lifestyles. With recent upgrades including a new AC unit, furnace, and roof, this home is truly move-in ready. Simply unpack and start creating lasting memories in this delightful property, where comfort and style come together seamlessly. Don't miss out on the opportunity to make this beautiful North Ames home your own. Schedule a viewing today and experience the best of suburban living in this delightful property!
$480,000
902 Wilder Boulevard Ames, IA 50014
- Type:
- Single Family
- Sq.Ft.:
- 1,755
- Status:
- Active
- Beds:
- 5
- Lot size:
- 0.26 Acres
- Year built:
- 2017
- Baths:
- 4.00
- MLS#:
- 706882
ADDITIONAL INFORMATION
Introducing this stunning residence that perfectly combines elegance and functionality. This meticulously designed home showcases a beautiful stone fireplace that serves as the focal point of the living area, creating a warm and inviting atmosphere for gatherings and cozy nights in. The interior features a luxurious tile shower in the master suite, offering a spa-like experience right at home. The kitchen and bathrooms are adorned with exquisite granite countertops, providing both style and durability for everyday use. This impressive layout includes three spacious bedrooms on the upper level, highlighted by the master suite which boasts ample closet space and privacy. A thoughtfully designed Jack & Jill bathroom connects bedrooms 2 and 3, ensuring convenience for family members or guests. The fully finished basement expands the living space significantly, featuring two additional bedrooms, a full bathroom, and a wet bar ? perfect for entertaining friends or enjoying family movie nights. Completing this exceptional home is a three-car attached garage, providing plenty of space for vehicles and additional storage. This home is not just a house; it's a place where memories are made and cherished for years to come. All information obtained from Seller and public records.
$350,000
5524 N Dakota Avenue Ames, IA 50014
- Type:
- Single Family
- Sq.Ft.:
- 1,927
- Status:
- Active
- Beds:
- 3
- Lot size:
- 0.63 Acres
- Year built:
- 1976
- Baths:
- 3.00
- MLS#:
- 706647
ADDITIONAL INFORMATION
Welcome to 5524 North Dakota Ave, nestled in a beautiful and established neighborhood! This charming ranch home sits on a spacious 0.63-acre lot and offers a blend of comfort and versatility. The main floor features convenient main-floor laundry, two spacious bedrooms, including a primary suite with a private half bath, and an inviting sunroom that brings in abundant natural light. Downstairs, you'll discover a fully finished lower level, with an additional bedroom, full bath, a non-conforming fourth bedroom, a second kitchen area, a family room, and a second walk-out sunroom. This home boasts numerous recent updates, including a new roof and gutters in 2022, and a new A/C and furnace installed in 2021, offering peace of mind and energy efficiency for years to come. Don't miss this incredible opportunity to own a unique home with expansive living space both indoors and out in a prime Ames location!
$500,000
4317 Harrison Circle Ames, IA 50010
- Type:
- Single Family
- Sq.Ft.:
- 2,947
- Status:
- Active
- Beds:
- 5
- Lot size:
- 0.34 Acres
- Year built:
- 2006
- Baths:
- 3.00
- MLS#:
- 706305
ADDITIONAL INFORMATION
Welcome to this fantastic 5-bedroom, 3-bathroom home just a stone's throw from the beautiful trails, kayaking, and fishing at Ada Hayden Heritage Park. Inside, you'll find plenty of space for everyone. The open floor plan makes it easy to entertain family and friends, and the updated kitchen and living areas are great for gatherings. The large primary suite offers plenty of space for a king bed set overlooking the large fenced in back yard. The suite offers a generous walk in closet and full bathroom complete with dual sinks, shower, and jetted tub. But the real highlight of this property is the amazing outdoor space! Designed and installed by Country Landscapes, the backyard features a pergola, paver patio with ambient lighting, and a luxurious swim spa offering year-round exercise and relaxation. Don't miss out on this wonderful home, with everything you need for comfortable living and plenty of outdoor adventure nearby!
$130,000
1505 Ridgewood Avenue Ames, IA 50010
- Type:
- Single Family
- Sq.Ft.:
- 646
- Status:
- Active
- Beds:
- 2
- Lot size:
- 0.11 Acres
- Year built:
- 1945
- Baths:
- 1.00
- MLS#:
- 706492
ADDITIONAL INFORMATION
Charming 1-story single-family home built in 1945, offering 646 sq. ft. of living space. This home features 2 bedrooms and 1 bathroom, with a full basement that includes a partially finished area, perfect for extra living space or storage. This cozy property provides great potential for customization. Whether you're looking for a starter home or an investment opportunity, this property offers classic charm and a convenient layout. Schedule a visit today and explore the possibilities this home has to offer!
$212,000
287 Village Drive Ames, IA 50014
- Type:
- Single Family
- Sq.Ft.:
- 1,534
- Status:
- Active
- Beds:
- 3
- Lot size:
- 0.25 Acres
- Year built:
- 1959
- Baths:
- 2.00
- MLS#:
- 706144
ADDITIONAL INFORMATION
Loads of potential in this 1500+ SF ranch, on beautiful cul de sac lot. Conveniently located near ISU, Ames middle school, and parks and trails. Spacious main level with 3 bedrooms, 2 bathrooms, HARDWOOD floors under carpet, open kitchen, and spacious addition with wood burning fireplace and vaulted ceiling. Basement includes good sized rec area, work shop, lots of shelving and storage. Oversized garage, and beautiful, fully fenced 1/4 acre lot. Priced to sell! All information obtained from Seller & public records.
$234,900
3728 Ross Road Ames, IA 50014
- Type:
- Single Family
- Sq.Ft.:
- 811
- Status:
- Active
- Beds:
- 2
- Lot size:
- 0.26 Acres
- Year built:
- 1958
- Baths:
- 2.00
- MLS#:
- 706049
ADDITIONAL INFORMATION
This 3 bedroom and 2 bathroom home is located on a spacious corner lot. With a kitchen on the main floor and a full kitchen in the basement, with its own backdoor entrance, it is set up well for two living quarters. The beautiful hardwood floors have recently been exposed after years of being covered with carpet. Other features such as arch doorways and original built-ins give this 1950s home adorable charm. Updates include paint throughout, lighting, dishwasher has been added, new bathroom vanities and new carpet in basement.
$249,900
122 Howard Avenue Ames, IA 50014
- Type:
- Single Family
- Sq.Ft.:
- 1,097
- Status:
- Active
- Beds:
- 3
- Lot size:
- 0.22 Acres
- Year built:
- 1934
- Baths:
- 2.00
- MLS#:
- 706038
ADDITIONAL INFORMATION
3 bedroom, 2 bathroom rental. Located just west of ISU Campus. Makes for a fantastic rental property.
$330,000
2363 Hamilton Circle Ames, IA 50014
Open House:
Sunday, 12/1 1:30-3:00PM
- Type:
- Condo
- Sq.Ft.:
- 1,923
- Status:
- Active
- Beds:
- 4
- Lot size:
- 0.27 Acres
- Year built:
- 1986
- Baths:
- 3.00
- MLS#:
- 705806
ADDITIONAL INFORMATION
A beautiful Ames location nestled in the heart of the Green Hills Retirement Community! The two level townhome with recent updates make this move-in ready, including new carpet throughout the main floor and stairs, upgraded lighting, white quartz countertops in the kitchen with a new sink and faucet. The space is a large and unique floor plan offering four bedrooms and three bathrooms providing ample space to host your family and friends. The main floor master suite is very open and roomy. Beautiful campus views and a spacious patio catch your attention right as you walk in. The upper level includes a private suite that sets this home apart. Recently refreshed with new paint and updated HVAC in 2021. All appliances stay, and a second refrigerator is included in the basement. The townhome is conveniently located steps away from the main building, gazebo, raised garden beds and walking trails. Homeowners never smoked in the home nor had any pets. Green Hills is a 55+ community which offers a special lifestyle at $2,542/month. The services include life enrichment and educational lectures, recreation, entertainment, swimming pool and fitness center. There is also a theater and wellness program. Four dining venues, local phone, internet & cable TV, trash removal, exterior grounds maintenance, transportation, and more. Pets allowed with approval and some restrictions. Contact Angie at 515-494-2175 for your private showing.
$809,900
1401 Ada Hayden Road Ames, IA 50010
- Type:
- Single Family
- Sq.Ft.:
- 2,003
- Status:
- Active
- Beds:
- 5
- Lot size:
- 0.3 Acres
- Year built:
- 2023
- Baths:
- 4.00
- MLS#:
- 705770
ADDITIONAL INFORMATION
Welcome to this stunning new construction home by Tasteful Homes, located in the desirable Quarry Estates of Ames. With walking and biking paths that conveniently connect you to Ada Hayden Park, this home offers both luxury and outdoor enjoyment. Step inside to soaring 10' and 12' ceilings on the main floor, paired with 8' doors for an open, spacious feel. The primary bedroom features a striking cathedral ceiling, providing a true retreat. The main floor also includes 3 bedrooms, 2.5 bathrooms, a great room perfect for gatherings, and a chef's kitchen with a walk-in pantry, gas cooktop, double wall oven, microwave drawer and refrigerator. The finished basement expands your living space with 2 additional bedrooms, 1 bathroom, a family room, and a wet bar—ideal for entertaining. A large storage area ensures you'll have plenty of room for everything. Out back, enjoy relaxing on the covered concrete patio, perfect for summer evenings. With a 3-car garage and all the thoughtful details you expect from Tasteful Homes, this property combines luxury and functionality in one of Ames' most sought-after neighborhoods.

This information is provided exclusively for consumers’ personal, non-commercial use, and may not be used for any purpose other than to identify prospective properties consumers may be interested in purchasing. This is deemed reliable but is not guaranteed accurate by the MLS. Copyright 2024 Des Moines Area Association of Realtors. All rights reserved.
