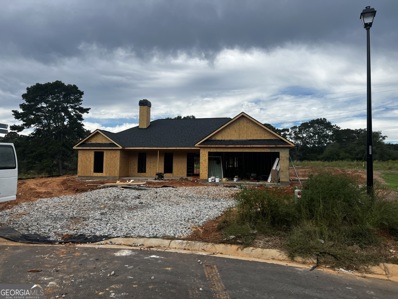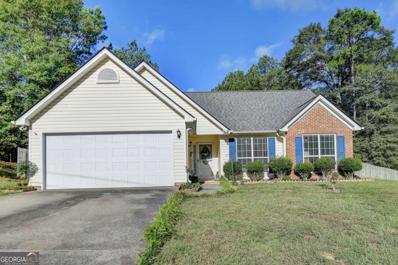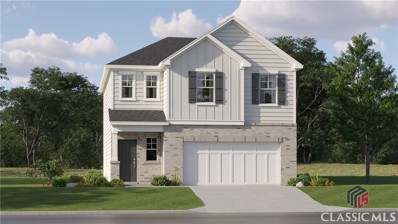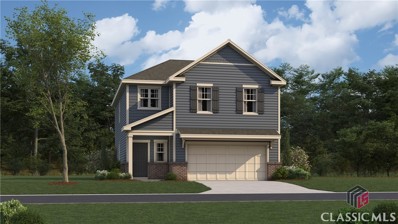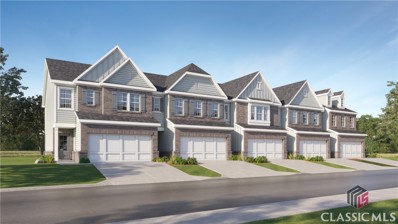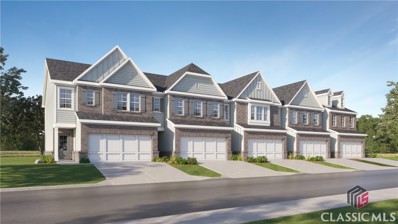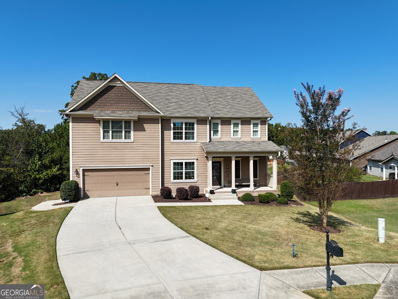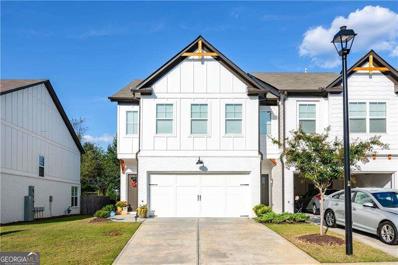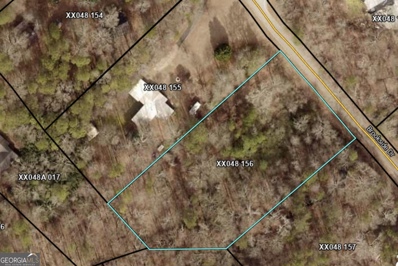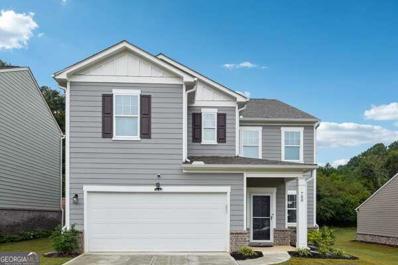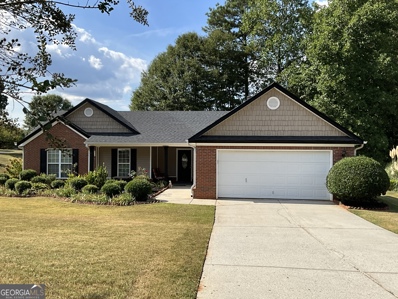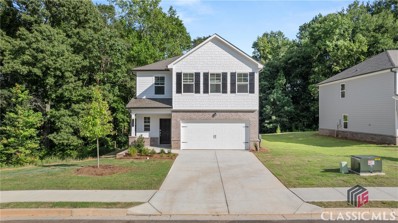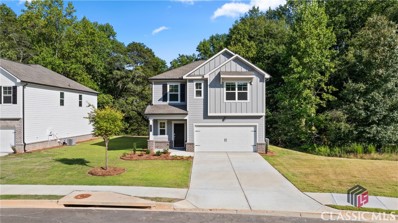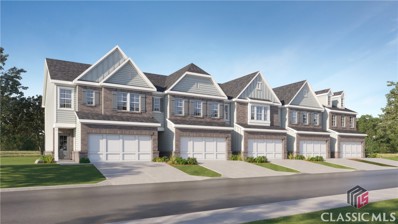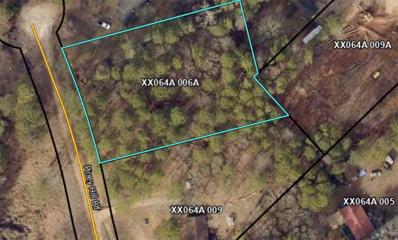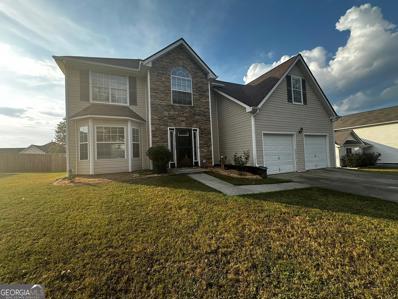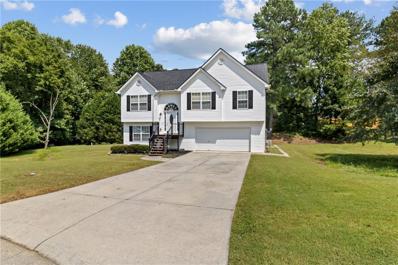Winder GA Homes for Rent
- Type:
- Single Family
- Sq.Ft.:
- 2,300
- Status:
- Active
- Beds:
- 4
- Lot size:
- 0.71 Acres
- Year built:
- 2024
- Baths:
- 3.00
- MLS#:
- 10387138
- Subdivision:
- Shepherd'S Walk
ADDITIONAL INFORMATION
Under Construction! Abraham Floorplan; One-Story Ranch with Split Bedroom Floorplan! 4 Bedrooms/3 Baths, Wood-Burning Fireplace in the Family Rm! Separate Formal Dining Rm, Kitchen has Granite countertops, tile backsplash and large island. Master Suite has a separate Double Vanity with Corner Garden Tub and Separate Shower. Huge Walk-in Closet. Hardiplank Siding. Up to 4k towards CC w/Preferred Lenders Only! Photos and/or renderings are representative and NOT the actual property. Photos do NOT represent standards for this community. Use 689 Corinth Church Rd for GPS location.
- Type:
- Single Family
- Sq.Ft.:
- 1,385
- Status:
- Active
- Beds:
- 3
- Lot size:
- 0.38 Acres
- Year built:
- 1999
- Baths:
- 2.00
- MLS#:
- 10386784
- Subdivision:
- Williamson Hills
ADDITIONAL INFORMATION
Welcome to this charming No HOA home! Featuring 3 spacious bedrooms and 2 full bathrooms, that are perfect for anyone looking for a bit more room. Located in a welcoming neighborhood, this property combines comfort with convenience. The cozy ambiance truly makes this house feel like a home. Situated just 4 minutes from downtown Winder, 10 minutes from Highway 316, and only minutes away from Walmart and Home Depot, you'll have everything you need close by. Plus, it's located in a reputable school district, making it a great choice for families.The kitchen is a highlight, featuring beautiful granite counters and a handy breakfast bar that's great for quick meals or chatting with friends. New floor, Updated Bathrooms and a beautiful Backyard makes this home Move in Ready!!! Whether you're a first-time home buyer or looking to upgrade, this property has it all. This will not last Long.
$387,150
896 Evergreen Road Winder, GA 30680
- Type:
- Single Family
- Sq.Ft.:
- 1,821
- Status:
- Active
- Beds:
- 4
- Year built:
- 2024
- Baths:
- 3.00
- MLS#:
- 1021664
- Subdivision:
- Evergreen Farms
ADDITIONAL INFORMATION
The Atlanta F floorplan delivers modern comfort with ample room to grow and entertain. Upon entry is a double-height foyer that flows to a spacious open-concept main living area with direct access to a rear patio. The second level is occupied by a large loft for additional shared living space and all four bedrooms, including the private owner's suite with a full-sized bathroom. A two-car garage completes the home. This home will be ready November 2024! Ask about our LOW interest rates through Lennar Mortgage!
- Type:
- Single Family
- Sq.Ft.:
- 2,567
- Status:
- Active
- Beds:
- 4
- Lot size:
- 0.75 Acres
- Year built:
- 2024
- Baths:
- 3.00
- MLS#:
- 10386200
- Subdivision:
- Westminster
ADDITIONAL INFORMATION
The Georgia Plan is an open concept plan that features a kitchen with a view into the family room. Kitchen has granite countertops and white cabinets with Stainless steel microwave, dishwasher, and range. Vinyl floors in the foyer, hall, family, kitchen, laundry and baths. Carpet in all the bedrooms. Home has two bedrooms and two baths downstairs and has two bedroom and bath upstairs. Huge finished bonus room upstairs. Large Laundry room. This home features a nice size covered back patio. Westminster is one the best subdivision for those that like trees. Only 47 lots in the neighborhood with quick access to Highway 316.
$383,150
42 Fir Lane Winder, GA 30680
- Type:
- Single Family
- Sq.Ft.:
- 1,821
- Status:
- Active
- Beds:
- 4
- Year built:
- 2024
- Baths:
- 3.00
- MLS#:
- 1021643
- Subdivision:
- Evergreen Farms
ADDITIONAL INFORMATION
The Atlanta E floorplan delivers modern comfort with ample room to grow and entertain. Upon entry is a double-height foyer that flows to a spacious open-concept main living area with direct access to a rear patio. The second level is occupied by a large loft for additional shared living space and all four bedrooms, including the private owner's suite with a full-sized bathroom. A two-car garage completes the home. This home is move-in ready! Ask about our LOW interest rates through Lennar Mortgage!
$353,095
290 Vision Street Winder, GA 30680
- Type:
- Townhouse
- Sq.Ft.:
- 1,810
- Status:
- Active
- Beds:
- 3
- Year built:
- 2024
- Baths:
- 3.00
- MLS#:
- 1021640
- Subdivision:
- Residence at Gateway
ADDITIONAL INFORMATION
This Smyrna Q floorplan provides modern comfort and convenience throughout its two levels. Showcasing an open layout shared by the first-floor kitchen, family room and dining room, a rear patio extends it further to the outdoors. Upstairs are two secondary bedrooms and the spacious owner's suite, featuring a private bathroom and walk-in closet. Completing the home is a two-car garage for versatile storage space. Residences at Gateway is a walkable community located near ample shopping and dining at Barrow Crossing and in downtown Winder, with plenty of outdoor recreation available at Fort Yargo State Park and The Chimneys Golf Course. Home will be completed November 2024. Ask about our LOW Interest Rates with Lennar Mortgage!
$337,900
242 Vision Street Winder, GA 30680
- Type:
- Townhouse
- Sq.Ft.:
- 1,810
- Status:
- Active
- Beds:
- 3
- Year built:
- 2024
- Baths:
- 3.00
- MLS#:
- 1021635
- Subdivision:
- Residence at Gateway
ADDITIONAL INFORMATION
This Hawkins P floorplan provides modern comfort and convenience throughout its two levels. Showcasing an open layout shared by the first-floor kitchen, family room and dining room, a rear patio extends it further to the outdoors. Upstairs are two secondary bedrooms and the spacious owner's suite, featuring a private bathroom and walk-in closet. Completing the home is a two-car garage for versatile storage space. Residences at Gateway is a walkable community located near ample shopping and dining at Barrow Crossing and in downtown Winder, with plenty of outdoor recreation available at Fort Yargo State Park and The Chimneys Golf Course. Home will be completed November 2024. Ask about our LOW Interest Rates with Lennar Mortgage!
$529,000
1993 Township Drive Winder, GA 30680
- Type:
- Single Family
- Sq.Ft.:
- 3,790
- Status:
- Active
- Beds:
- 4
- Lot size:
- 0.28 Acres
- Year built:
- 2017
- Baths:
- 3.00
- MLS#:
- 10385719
- Subdivision:
- The Lakes At Yargo Township
ADDITIONAL INFORMATION
This stunning 4-bedroom, 2.5 bathroom home is a rare gem, nestled in a quiet cul-de-sac that offers both tranquility and convenience. As you step inside, youCOll be greeted by immaculate mahogany hardwood floors that flow seamlessly throughout the living spaces, exuding elegance and warmth. The brand-new granite countertops in the kitchen provide a modern, luxurious touch, making it a perfect space for cooking and entertaining. One of the standout features is the breathtaking view of the serene lake from the back of the house, allowing you to enjoy peaceful mornings or relaxing evenings with nature right at your doorstep. This home offers an expansive and beautifully illuminated basement with an abundance of natural light that fills the space, creating a warm and inviting atmosphere. With its own private entrance, this versatile area can easily be transformed into a separate living unit, making it an ideal opportunity for rental income or a private guest suite. Spacious and thoughtfully designed, this home provides flexibility, comfort, and the potential for added financial benefits. If you love the outdoors, you'll be thrilled to know that Fort Yargo Park is just a 5-minute walk away, offering endless opportunities for hiking, biking, and picnicking. To top it off, the recently added concrete patio is perfect for outdoor gatherings or simply enjoying the peaceful surroundings. Plus, with a new rooftop restaurant nearby, you have the perfect spot for dining out without having to venture far from home. This property truly combines luxury, convenience, and nature in one perfect package.
$334,900
46 Cannondale Drive Winder, GA 30680
- Type:
- Townhouse
- Sq.Ft.:
- 1,774
- Status:
- Active
- Beds:
- 3
- Lot size:
- 0.02 Acres
- Year built:
- 2021
- Baths:
- 3.00
- MLS#:
- 10385658
- Subdivision:
- Cannon Trace
ADDITIONAL INFORMATION
Step into modern exquisite 3 year old like-new townhome, perfectly designed for contemporary living. This stylish residence offers on the upstairs level 3 spacious bedrooms, 2 full bathrooms, and a convenient 1/5 bath on the main level. The main level has engineered hardwood, open floorplan with views to the kitchen, gas fireplace and lots of natural light. The kitchen has granite countertops, tile backlash, stainless steel Appliances, island, pantry and eat in kitchen dining area. The upstairs owner's suite offers tray ceilings and bathroom with double vanities, separate soaking tub and stand up shower with tile surround, water closet, and a walk in closet. Two spacious secondary bathrooms and a full secondary bathroom that provides a sub/shower combo. In the back yard you will find a patio area where you can entertain your friends and family. It's a must see. Schedule your appointment today.
- Type:
- Land
- Sq.Ft.:
- n/a
- Status:
- Active
- Beds:
- n/a
- Lot size:
- 1.92 Acres
- Baths:
- MLS#:
- 10388926
- Subdivision:
- None
ADDITIONAL INFORMATION
1.92 acres in Winder. Mobile home is not livable
- Type:
- Single Family
- Sq.Ft.:
- n/a
- Status:
- Active
- Beds:
- 5
- Lot size:
- 0.13 Acres
- Year built:
- 2023
- Baths:
- 5.00
- MLS#:
- 10385815
- Subdivision:
- Chelsea Pack
ADDITIONAL INFORMATION
Amazing value for this beautiful home in a fantastic location! So much room both inside and outside this lovely home! With 3,131 square feet of living space on two levels, this home has plenty of room for everyone! The desirable open floorplan is so spacious and welcoming! Huge kitchen with large granite countertops, stainless steel appliances, large center island, and walk-in pantry! The enormous open-concept kitchen and family room are perfect for hosting large gatherings! Luxury vinyl plank flooring throughout entire first floor! Upstairs are 4 generously sized bedrooms and an oversized loft that can be used for an office, game room, or media room! Lovely leveled backyard is partially wooded for privacy. This beautiful home is conveniently located in Winder and easy access to shopping and lots of restaurants. Neighborhood offers swimming pool, basket ball court and playground. Check out this wonderful property!
- Type:
- Single Family
- Sq.Ft.:
- 1,587
- Status:
- Active
- Beds:
- 3
- Lot size:
- 0.65 Acres
- Year built:
- 2004
- Baths:
- 2.00
- MLS#:
- 10384782
- Subdivision:
- Bowman Mill Estates
ADDITIONAL INFORMATION
GORGEOUS 3 BEDROOMS, 2 BATHS RANCH ON AN AMAZINGLY SPACIOUS CORNET LOT! HARDWOOD FLOORS THROUGHOUT THE ENTIRE HOUSE MAKING IT EASY TO KEEP IT CLEAN. OPEN SPACE CONCEPT. HURRY UP! IT WILL NOT LAST LONG!
$415,150
733 Evergreen Road Winder, GA 30680
- Type:
- Single Family
- Sq.Ft.:
- 2,178
- Status:
- Active
- Beds:
- 5
- Year built:
- 2024
- Baths:
- 3.00
- MLS#:
- 1021586
- Subdivision:
- Evergreen Farms
ADDITIONAL INFORMATION
The Boston F floor plan is designed to meet modern families' needs. The first floor hosts an open-plan layout connecting the kitchen, dining room and living room. A laundry room is conveniently situated on the main floor. Upstairs, a versatile loft provides additional shared-living space, while five bedrooms include a lavish owner's suite with a generously sized walk-in closet and luxe bathroom. This home is move-in ready! Ask about our LOW interest rates through Lennar Mortgage!
$413,150
721 Evergreen Road Winder, GA 30680
- Type:
- Single Family
- Sq.Ft.:
- 2,178
- Status:
- Active
- Beds:
- 5
- Year built:
- 2024
- Baths:
- 3.00
- MLS#:
- 1021581
- Subdivision:
- Evergreen Farms
ADDITIONAL INFORMATION
The Boston E floorplan is designed to meet modern families' needs. The first floor hosts an open-plan layout connecting the kitchen, dining room and living room. A laundry room is conveniently situated on the main floor. Upstairs, a versatile loft provides additional shared-living space, while five bedrooms include a lavish owner's suite with a generously sized walk-in closet and luxe bathroom. This home is move-in ready! Ask about our LOW interest rates through Lennar Mortgage!
$343,245
140 Vision Street Winder, GA 30680
- Type:
- Townhouse
- Sq.Ft.:
- 1,810
- Status:
- Active
- Beds:
- 3
- Year built:
- 2024
- Baths:
- 3.00
- MLS#:
- 1021579
- Subdivision:
- Residence at Gateway
ADDITIONAL INFORMATION
This Hawkins P floor plan provides modern comfort and convenience throughout its two levels. Showcasing an open layout shared by the first-floor kitchen, family room and dining room, a rear patio extends it further to the outdoors. Upstairs are two secondary bedrooms and the spacious owner's suite, featuring a private bathroom and walk-in closet. Completing the home is a two-car garage for versatile storage space. Residences at Gateway is a walkable community located near ample shopping and dining at Barrow Crossing and in downtown Winder, with plenty of outdoor recreation available at Fort Yargo State Park and The Chimneys Golf Course. Home will be completed November 2024. Ask about our LOW Interest Rates with Lennar Mortgage!
- Type:
- Land
- Sq.Ft.:
- n/a
- Status:
- Active
- Beds:
- n/a
- Lot size:
- 1.15 Acres
- Baths:
- MLS#:
- 7466012
ADDITIONAL INFORMATION
1.15 acres in Winder- Build your dream home! Come check this property out for yourself!
$275,000
262 Blake Lane Winder, GA 30680
- Type:
- Land
- Sq.Ft.:
- n/a
- Status:
- Active
- Beds:
- n/a
- Lot size:
- 2.83 Acres
- Baths:
- MLS#:
- 10387952
- Subdivision:
- Amelia Acres
ADDITIONAL INFORMATION
2.83 acre piece of land available to build your dream home! Amelia Acres is the place to be! Perfectly located in serenity and only 10 minutes from I-85 at Chateau Elan. Lot 7 is a premium and private Cul-de-sac lot! Small neighborhood with only 12 lots. Minimum home size required is 2,000 sq. ft. Detached garages and mother-in-law suites allowed in covenants. Lots are well marked to see boundary lines. Call before walking on property. Lot has been cleared and graded. Lots are very wooded so take precautionary measures for wildlife before walking lots.
$458,996
179 Alderman Lane Winder, GA 30680
- Type:
- Single Family
- Sq.Ft.:
- 2,188
- Status:
- Active
- Beds:
- 4
- Lot size:
- 0.34 Acres
- Year built:
- 2024
- Baths:
- 3.00
- MLS#:
- 10384063
- Subdivision:
- Calgary Downs
ADDITIONAL INFORMATION
The Everett- Perfect ranch home with no carpet, 4 bedrooms and 3 full baths. Split bedroom design featuring an Owners suite with tray ceiling, double vanity, soaking tub, tile shower and huge closet. Private Guest room with full bath plus 2 additional large bedrooms are also on the main. The open great room is the center of this home with a gas fireplace and crown moulding. The kitchen features a large pantry, double wall oven, farmhouse sink, serving bar and lots of counter space. Gated community, large clubhouse, pool, playground, and 2 tennis courts. Gates are open from 7am - 530pm daily and closed 1pm - 5pm Sunday. **5K BUYER INCENTIVE WITH PREFERRED LENDER.
- Type:
- Single Family
- Sq.Ft.:
- 2,684
- Status:
- Active
- Beds:
- 4
- Lot size:
- 0.23 Acres
- Year built:
- 2002
- Baths:
- 3.00
- MLS#:
- 10383539
- Subdivision:
- Kendall Park
ADDITIONAL INFORMATION
Welcome to this inviting 4-bedroom, 2.5-bathroom home in a quiet neighborhood, just 5 minutes from access to Highway 316. Enjoy a bright living room that flows into a modern kitchen with stainless steel appliances and ample storage. The primary suite features an en-suite bathroom with a separate shower and tub, while the additional bedrooms are perfect for family or guests. Step outside to a private backyard, ideal for relaxation or entertaining. Conveniently located near schools, parks, and shopping, this home combines comfort and accessibility. Don't miss out-contact us today to schedule a showing!
$418,150
733 Evergreen Road Winder, GA 30680
- Type:
- Single Family
- Sq.Ft.:
- 2,178
- Status:
- Active
- Beds:
- 5
- Year built:
- 2024
- Baths:
- 3.00
- MLS#:
- 10383067
- Subdivision:
- Evergreen Farms
ADDITIONAL INFORMATION
The Boston F floor plan is designed to meet modern families' needs. The first floor hosts an open-plan layout connecting the kitchen, dining room and living room. A laundry room is conveniently situated on the main floor. Upstairs, a versatile loft provides additional shared-living space, while five bedrooms include a lavish owner's suite with a generously sized walk-in closet and luxe bathroom. This home is move-in ready! Ask about our LOW interest rates through Lennar Mortgage!
$418,150
733 Evergreen Road Winder, GA 30680
- Type:
- Single Family
- Sq.Ft.:
- 2,178
- Status:
- Active
- Beds:
- 5
- Year built:
- 2024
- Baths:
- 3.00
- MLS#:
- 7460630
- Subdivision:
- Evergreen Farms
ADDITIONAL INFORMATION
The Boston F floor plan is designed to meet modern families' needs. The first floor hosts an open-plan layout connecting the kitchen, dining room and living room. A laundry room is conveniently situated on the main floor. Upstairs, a versatile loft provides additional shared-living space, while five bedrooms include a lavish owner's suite with a generously sized walk-in closet and luxe bathroom. This home is move-in ready! Ask about our LOW interest rates through Lennar Mortgage!
- Type:
- Single Family
- Sq.Ft.:
- 2,532
- Status:
- Active
- Beds:
- 3
- Lot size:
- 1.03 Acres
- Year built:
- 1861
- Baths:
- 1.00
- MLS#:
- 10382690
- Subdivision:
- None
ADDITIONAL INFORMATION
Step back in time with this incredible 19th-century property that is bursting with potential and ready for your personal touch! This home features 3 Bedrooms 1 Bathroom. Also this charming home features spacious living areas, including a large kitchen and a welcoming living room complete with a cozy fireplace. A Car Enthusiast's Paradise With a **4-car detached garage**, this space is a dream come true for woodworking enthusiasts or car builders. Get ready to create and innovate in a space designed for creativity! Say goodbye to clutter with plenty of storage options throughout the home, ensuring everything has its place. Key updates include a newer roof and updated septic system. Don't miss the chance to put your personal stamp on a piece of history!
$491,131
447 Banff Drive Winder, GA 30680
- Type:
- Single Family
- Sq.Ft.:
- 2,188
- Status:
- Active
- Beds:
- 4
- Lot size:
- 0.27 Acres
- Year built:
- 2024
- Baths:
- 3.00
- MLS#:
- 10381160
- Subdivision:
- Calgary Downs
ADDITIONAL INFORMATION
The Everett- Perfect ranch home with 4 bedrooms and 3 full baths. Split bedroom design featuring an Owners suite with tray ceiling, double vanity, soaking tub, tile shower and huge closet. Private Guest room with full bath plus 2 additional large bedrooms are also on the main. The open great room is the center of this home with a gas fireplace. The kitchen features a large pantry, double wall oven, no divided white farmhouse sink, serving bar and lots of counter space. Gated community, large clubhouse, pool, playground, and 2 tennis courts. Gates are open from 7am - 530pm daily and closed on Sunday. **$25K BUYER INCENTIVE WITH PREFERRED LENDER.
- Type:
- Single Family
- Sq.Ft.:
- 2,084
- Status:
- Active
- Beds:
- 5
- Lot size:
- 0.6 Acres
- Year built:
- 2003
- Baths:
- 3.00
- MLS#:
- 7458599
- Subdivision:
- Evergreen
ADDITIONAL INFORMATION
Welcome to this stunning split-level home that perfectly balances style and comfort located in a cul-de-sac in a serene neighborhood. Upon entering the home, you are welcomed into a bright foyer that leads to the main living area. The upper level features a cozy living room with plenty of natural light, this area seamlessly transitions into the dining room which is ideal for family gatherings. The kitchen has been renovated over time and offers plenty of counter and cabinet space. The upper level offers 3 well-appointed bedrooms including the master suite. The Master suite includes a walk-in closet and a recently renovated bathroom with beautiful fixtures. One of the main features of this property is the finished basement which adds significant living space to the home. The basement has a complete independent entrance, and it features two more bedrooms, one full bath, a full kitchen and a smaller living room. The backyard features a storage building to free up space from the garage.
$680,000
262 Woodland Drive Winder, GA 30680
- Type:
- Single Family
- Sq.Ft.:
- 3,145
- Status:
- Active
- Beds:
- 4
- Lot size:
- 1.39 Acres
- Year built:
- 1984
- Baths:
- 3.00
- MLS#:
- 10379152
- Subdivision:
- Woodland
ADDITIONAL INFORMATION
Take a look at this beautiful, traditional brick ranch home situated on a 1.39 acre corner lot in a small subdivision in Winder, GA. Conveniently located, this home is just minutes to Hwy 316, Athens (home of Georgia Bulldogs) and shopping. Features include two bedrooms on the main floor with two additional bedrooms on the upstairs floor. The huge master bedroom features a large sitting area, walk-in closet, and bathroom with separate laundry. There is also a media/family room off the master suite that has an exit to the backyard and access to additional parking area. The secondary bedroom on the main floor is spacious and has a private full bathroom. The large open family room features a brick fireplace with gas logs and opens into the spacious kitchen. The kitchen offers tons of cabinet space, granite countertops, tile backsplash, an island that is great for breakfast or lunch, and an oversized pantry. Just steps away from the kitchen is the formal living/dining room which is currently used as a dining room for the owners large family. There is also an office with built in bookcases that overlooks the beautiful front yard of Zoysia grass. A bonus to this home is the oversized sunroom that is perfect for entertaining and overlooks the backyard oasis which includes an beautiful in ground salt water swimming pool, hot tub, gas fire pit conveniently located and a fun Tiki Hut with ice maker, sink, fridge and gas grill. You will enjoy this area in the summer and fall watching football games at the Tiki Hut. Great party area! The backyard is also fenced in for the pets and children. One of the bathrooms is conveniently located for your guests when coming in from the pool area with a separate entrance and a separate laundry area. This full bathroom also services the two additional bedrooms upstairs. These two bedrooms have a large flex space that separates them that can be used as a den, playroom, exercise room or whatever your heart desires. And to top it off, there is a guest house just steps away with a private driveway and entrance. Could be used for rental income! This guest house includes living area, fully equipped kitchen with chef vent hood, a full bathroom and laundry room along with additional storage. This one is perfect as an in law suite or for your college family member, or friends visiting! Also could serve as a rental for extra income.The two car attached garage to the main home has an automatic garage door opener with a huge attic storage space with access from inside the home. There is so much to this home, you must see it! Make your appointment today!

The data relating to real estate for sale on this web site comes in part from the Broker Reciprocity Program of Georgia MLS. Real estate listings held by brokerage firms other than this broker are marked with the Broker Reciprocity logo and detailed information about them includes the name of the listing brokers. The broker providing this data believes it to be correct but advises interested parties to confirm them before relying on them in a purchase decision. Copyright 2025 Georgia MLS. All rights reserved.
Price and Tax History when not sourced from FMLS are provided by public records. Mortgage Rates provided by Greenlight Mortgage. School information provided by GreatSchools.org. Drive Times provided by INRIX. Walk Scores provided by Walk Score®. Area Statistics provided by Sperling’s Best Places.
For technical issues regarding this website and/or listing search engine, please contact Xome Tech Support at 844-400-9663 or email us at [email protected].
License # 367751 Xome Inc. License # 65656
[email protected] 844-400-XOME (9663)
750 Highway 121 Bypass, Ste 100, Lewisville, TX 75067
Information is deemed reliable but is not guaranteed.
Winder Real Estate
The median home value in Winder, GA is $347,950. This is higher than the county median home value of $303,800. The national median home value is $338,100. The average price of homes sold in Winder, GA is $347,950. Approximately 64.22% of Winder homes are owned, compared to 29.03% rented, while 6.76% are vacant. Winder real estate listings include condos, townhomes, and single family homes for sale. Commercial properties are also available. If you see a property you’re interested in, contact a Winder real estate agent to arrange a tour today!
Winder, Georgia has a population of 17,768. Winder is less family-centric than the surrounding county with 31.24% of the households containing married families with children. The county average for households married with children is 34.89%.
The median household income in Winder, Georgia is $57,708. The median household income for the surrounding county is $68,365 compared to the national median of $69,021. The median age of people living in Winder is 37.1 years.
Winder Weather
The average high temperature in July is 89.8 degrees, with an average low temperature in January of 30.6 degrees. The average rainfall is approximately 49.3 inches per year, with 0.6 inches of snow per year.
