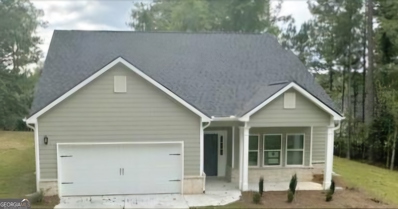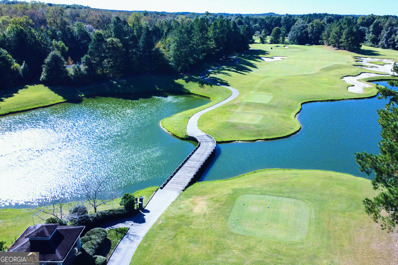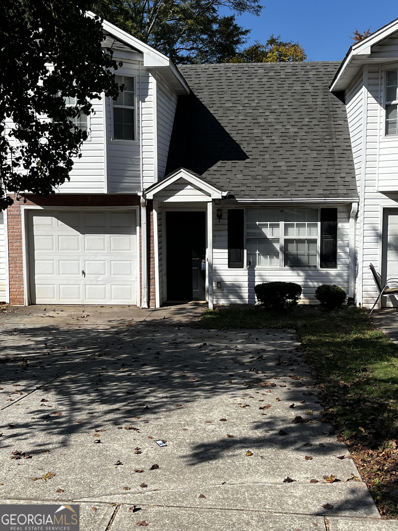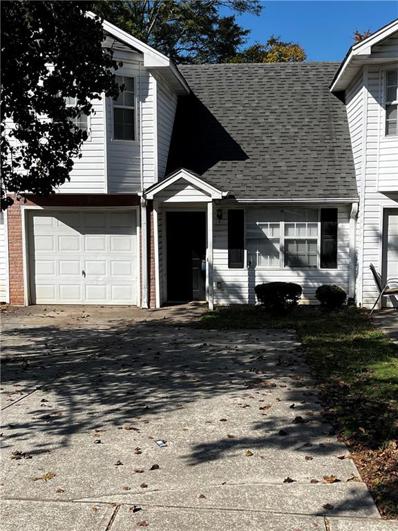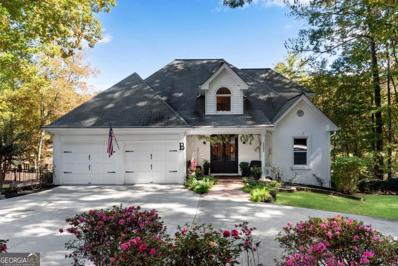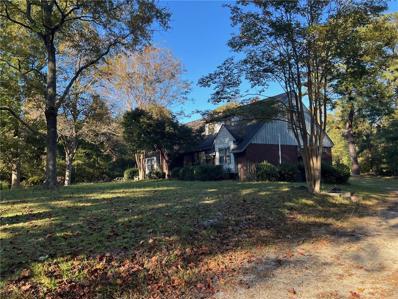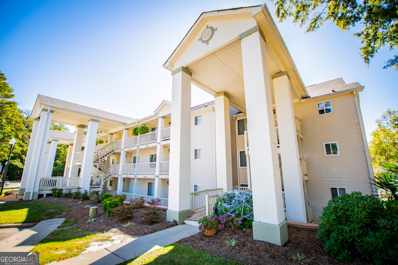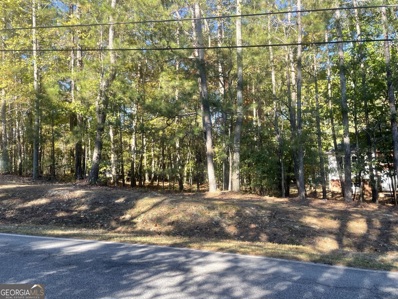Villa Rica GA Homes for Rent
- Type:
- Single Family
- Sq.Ft.:
- n/a
- Status:
- Active
- Beds:
- 3
- Lot size:
- 0.39 Acres
- Year built:
- 2024
- Baths:
- 2.00
- MLS#:
- 10407158
- Subdivision:
- Fairfield Plantation
ADDITIONAL INFORMATION
MOVE IN READY! Discover suburban bliss in Villa Rica, GA in the Winchester floor plan with this contemporary 3-bedroom, 2-bathroom house, perfectly designed for modern living. Step into comfort with an open floor plan that extends a warm welcome, featuring luxury vinyl plank flooring throughout the space-both chic and functional. Delight in culinary escapades in a kitchen fitted with granite countertops, sleek stainless steel appliances, and a charming backsplash that makes clean-ups a breeze. Enjoy the epitome of relaxation in the primary bedroom, complete with a walk-in closet to house your wardrobe in style. The en-suite bathroom boasts a double vanity with granite countertops and a tiled shower that promises a spa-like experience every day. And for your extra needs, the bonus room awaits your personal touch-be it a home office, playroom, or an arts and crafts corner. Step outside to a covered patio overlooking a private wooded lot, your gateway to peace and nature. The community not only offers exclusivity with gated access but also thrills with amenities including a golf course, dock, fish pond, and even a beach. It's resort living with the comfort of home! And don't miss weekend retreats to nearby Lake Tara, where leisure meets beauty. Every corner of this home brings a story, from the built-in linear fireplace that's just waiting for story time, to the quality construction that whispers 'forever home'. Ready to make the best move of your life?
- Type:
- Single Family
- Sq.Ft.:
- 2,002
- Status:
- Active
- Beds:
- 3
- Lot size:
- 0.38 Acres
- Year built:
- 2024
- Baths:
- 2.00
- MLS#:
- 7481168
- Subdivision:
- Fairfield Plantation
ADDITIONAL INFORMATION
MOVE IN READY! Discover suburban bliss in Villa Rica, GA in the Winchester floor plan with this contemporary 3-bedroom, 2-bathroom house, perfectly designed for modern living. Step into comfort with an open floor plan that extends a warm welcome, featuring luxury vinyl plank flooring throughout the space—both chic and functional. Delight in culinary escapades in a kitchen fitted with granite countertops, sleek stainless steel appliances, and a charming backsplash that makes clean-ups a breeze. Enjoy the epitome of relaxation in the primary bedroom, complete with a walk-in closet to house your wardrobe in style. The en-suite bathroom boasts a double vanity with granite countertops and a tiled shower that promises a spa-like experience every day. And for your extra needs, the bonus room awaits your personal touch—be it a home office, playroom, or an arts and crafts corner. Step outside to a covered patio overlooking a private wooded lot, your gateway to peace and nature. The community not only offers exclusivity with gated access but also thrills with amenities including a golf course, dock, fish pond, and even a beach. It's resort living with the comfort of home! And don't miss weekend retreats to nearby Lake Tara, where leisure meets beauty. Every corner of this home brings a story, from the built-in linear fireplace that’s just waiting for story time, to the quality construction that whispers 'forever home'. Ready to make the best move of your life?.
$198,500
5206 Pine Place Villa Rica, GA 30180
- Type:
- Land
- Sq.Ft.:
- n/a
- Status:
- Active
- Beds:
- n/a
- Lot size:
- 0.51 Acres
- Baths:
- MLS#:
- 10407102
- Subdivision:
- Fairfield Plantation
ADDITIONAL INFORMATION
This beautiful lake lot is located in the gated community of Fairfield Plantation. The property overlooks the majority of Lake Ashley, which is 36 acres and gets up to 40 feet deep. The lake is stocked with Largemouth Bass, Crappie, Catfish, and Bream. It's the perfect lake to fish from a boat, kayak, or paddleboard. This impressive .51 acre lot with extensive lake frontage offers a massive Zoysia lawn with its private beach. Inside this gated community are 2 pools, Ski Lake, Marina, Beach with Pavilion, Golf and Country Club, Tennis Courts, Walking Trails and a Playground.
Open House:
Wednesday, 1/8 11:00-2:00PM
- Type:
- Single Family
- Sq.Ft.:
- 3,048
- Status:
- Active
- Beds:
- 4
- Lot size:
- 0.41 Acres
- Year built:
- 1999
- Baths:
- 4.00
- MLS#:
- 10404174
- Subdivision:
- Mirror Lake
ADDITIONAL INFORMATION
Ask me how to get $6,500 towards closing cost** Welcome to your dream home! This stunning 4-bedroom, 4-bathroom retreat offers luxurious living on a quiet cul-de-sac with breathtaking views of the golf course and a serene lake. Thoughtfully designed with high-end finishes, this home features a spacious open floor plan, perfect for both relaxing and entertaining. The gourmet kitchen boasts granite countertops, stainless steel appliances, and an island that flows seamlessly into the family room with a cozy fireplace and large windows, capturing scenic views from every angle. Each bedroom is generously sized, including a grand primary suite, en-suite bathroom, and walk-in closet. Additional highlights include a dedicated office space, and a 2 car garage. Outside, enjoy a beautifully landscaped backyard, ideal for outdoor gatherings and relaxing with a front-row seat to nature's beauty. Nestled in an exclusive community, this home is a true sanctuary offering a lifestyle of elegance and tranquility. Don't miss the chance to make this unique property your own! **new roof, updated: pluming electrical HVAC system by code with city approval**
- Type:
- Land
- Sq.Ft.:
- n/a
- Status:
- Active
- Beds:
- n/a
- Lot size:
- 0.38 Acres
- Baths:
- MLS#:
- 10404461
- Subdivision:
- The Georgian
ADDITIONAL INFORMATION
NOW is the TIME to own your slice of PARADISE! This STUNNING land lot in the prestigious Georgian neighborhood is the perfect canvas for your dream home. With breathtaking views of a serene pond and situated on the 14th hole of The Frog, an 18-hole championship golf course, you'll have the best of both worlds - the tranquility of nature and the excitement of golfing. The Georgian neighborhood is known for its recognition as an Audubon cooperative sanctuary, meaning you'll be living in a community that values and protects the environment, with the area full of birds to listen to and watch on your daily routine out your window or back patio or deck. This lot is already cleared, saving you time and money in the building process. Located conveniently close to the interstate, this exclusive neighborhood is also packed with amenities to keep you entertained year-round. You'll have access to two pools, a water park, playground, tennis courts, and basketball courts - perfect for active families and individuals.Don't miss this rare opportunity on one of the top courses in Georgia. Contact us today to schedule a viewing and start building your dream home!
- Type:
- Single Family
- Sq.Ft.:
- 2,284
- Status:
- Active
- Beds:
- 3
- Lot size:
- 1.1 Acres
- Year built:
- 1984
- Baths:
- 3.00
- MLS#:
- 7480773
- Subdivision:
- Brookside -M146
ADDITIONAL INFORMATION
Welcome home! This inviting ranch-style home features 3 bedrooms, 2.5 bathrooms, and a thoughtful layout perfect for both relaxation and entertaining. Step into the welcoming living room, complete with French doors and a bay window, or gather in the cozy family room with a fireplace. The separate dining room and built-in bar make hosting a breeze, while the sunroom offers a peaceful space to unwind. Designed with accessibility in mind, this home is wheelchair-accessible, ensuring comfort and ease of access. The functional laundry room comes equipped with cabinets and built-in shelving, while the attached 2-car garage and additional carport offer plenty of parking and storage options. Situated on 1.1 private acres, the expansive, level backyard is ideal for outdoor activities, gardening, or simply enjoying the open space. Plus, an outbuilding provides ample storage or workshop space to suit your needs. Come experience all the comfort and convenience this home has to offer!
$438,050
402 Beacon Way Villa Rica, GA 30180
- Type:
- Single Family
- Sq.Ft.:
- n/a
- Status:
- Active
- Beds:
- 4
- Lot size:
- 0.26 Acres
- Year built:
- 2024
- Baths:
- 4.00
- MLS#:
- 10404216
- Subdivision:
- Mirror Lake
ADDITIONAL INFORMATION
Must-see Beautiful community Watermist at Mirror Lake. Poised on the southern shore of an 80-acre lake at the heart of Douglas County. Enjoy this spacious five-bedroom, three bath, open concept home with beautiful kitchen with open view to gathering space with cozy fireplace, large ownerCOs retreat on the main level. Private homesite with wooded backyard and walking distance from neighborhood Lake. Inside the community, residents will enjoy resort inspired amenities including a pool, Clubhouse, playground, and sidewalks. Homeowners will have the opportunity to join Mirror Lake Golf Club and enjoy even more amenities. *Photos represent model home.
- Type:
- Single Family
- Sq.Ft.:
- n/a
- Status:
- Active
- Beds:
- 5
- Lot size:
- 0.27 Acres
- Year built:
- 2024
- Baths:
- 3.00
- MLS#:
- 10404211
- Subdivision:
- Mirror Lake
ADDITIONAL INFORMATION
Must-see Beautiful community Watermist at Mirror Lake. Poised on the southern shore of an 80-acre lake at the heart of Douglas County. Enjoy this spacious five-bedroom, three bath, open concept home with beautiful kitchen and stainless-steel appliances, large ownerCOs retreat with open gathering areas including family room and second-story loft area, plus a two-car garage. Homesite located walking distance from neighborhood lake access. Inside the community, residents will enjoy resort inspired amenities including a pool, Clubhouse, playground, and sidewalks. Homeowners will have the opportunity to join Mirror Lake Golf Club. *Photos represent model home.
$438,050
402 Beacon Way Villa Rica, GA 30180
- Type:
- Single Family
- Sq.Ft.:
- 2,394
- Status:
- Active
- Beds:
- 4
- Lot size:
- 0.26 Acres
- Year built:
- 2024
- Baths:
- 4.00
- MLS#:
- 7477822
- Subdivision:
- Mirror Lake
ADDITIONAL INFORMATION
Must-see Beautiful community Watermist at Mirror Lake. Poised on the southern shore of an 80-acre lake at the heart of Douglas County. Enjoy this spacious five-bedroom, three bath, open concept home with beautiful kitchen with open view to gathering space with cozy fireplace, large owner’s retreat on the main level. Private homesite with wooded backyard and walking distance from neighborhood Lake. Inside the community, residents will enjoy resort inspired amenities including a pool, Clubhouse, playground, and sidewalks. Homeowners will have the opportunity to join Mirror Lake Golf Club and enjoy even more amenities. *Photos represent model home.
- Type:
- Single Family
- Sq.Ft.:
- 2,622
- Status:
- Active
- Beds:
- 5
- Lot size:
- 0.27 Acres
- Year built:
- 2024
- Baths:
- 3.00
- MLS#:
- 7477791
- Subdivision:
- Mirror Lake
ADDITIONAL INFORMATION
Must-see Beautiful community Watermist at Mirror Lake. Poised on the southern shore of an 80-acre lake at the heart of Douglas County. Enjoy this spacious five-bedroom, three bath, open concept home with beautiful kitchen and stainless-steel appliances, large owner’s retreat with open gathering areas including family room and second-story loft area, plus a two-car garage. Homesite located walking distance from neighborhood lake access. Inside the community, residents will enjoy resort inspired amenities including a pool, Clubhouse, playground, and sidewalks. Homeowners will have the opportunity to join Mirror Lake Golf Club. *Photos represent model home.
- Type:
- Single Family
- Sq.Ft.:
- 3,206
- Status:
- Active
- Beds:
- 5
- Lot size:
- 0.3 Acres
- Year built:
- 2006
- Baths:
- 3.00
- MLS#:
- 10402941
- Subdivision:
- Fairfield Plantation
ADDITIONAL INFORMATION
Welcome to your dream home, nestled in the heart of a vibrant resort community that promises not just a residence but a retreat. Imagine stepping into a world where Bamboo hardwood floors greet you, setting the stage for elegance and warmth that radiates through the main level of this spacious 5-bedroom, 3-bathroom paradise. The opulence unfolds further as you discover the extra large primary suite with a sitting area, where luxury converges with comfort, offering the perfect sanctuary after a long day's adventures. Feast and entertain in style, thanks to a formal dining room that whispers of dinners under chandeliers, and a formal living room, cozy enough for gatherings, yet grand for every occasion. A large family room, featuring a wood-burning fireplace, becomes the centerpiece of relaxation, where stories are told and laughter fills the air. Here, each flame dances to the rhythm of your life, adding a sparkle to your evenings. Stepping outside the confines of the indoors, the community rounds out your leisure needs with two scintillating lakes-one for fishing and the other, a ski lake. For those who prefer turf over surf, the golf course awaits your prowess. Or perhaps a game of tennis followed by a dip in the swimming pool sounds more refreshing? With two on-site restaurants, every culinary craving is just a walk away. Located minutes from Adamson Square, The Mill Amphitheater, and Lake Carroll, this abode not only pitches itself as a sanctuary of peace and recreation but also as a nucleus of connectivity and convenience. Rich in comfort, generous in space, and committed to a lifestyle few dare to dream of, this home isn't just where you live-it's where you thrive. Come, let your life story add its chapters here, amongst beauty, leisure, and boundless pleasure.
- Type:
- Townhouse
- Sq.Ft.:
- 807
- Status:
- Active
- Beds:
- 2
- Lot size:
- 0.05 Acres
- Year built:
- 2000
- Baths:
- 2.00
- MLS#:
- 10402946
- Subdivision:
- Wilson Mill Townhomes
ADDITIONAL INFORMATION
This property is looking for an owner that doesn't mind a little sweat equity. This Two Bedroom, One and Half Bathroom Townhome could be perfect for you. Two Bedrooms and a full bath upstairs, half bath downstairs. Within Walking Distance to Downtown. Just minutes to grocery, shopping and I-20. New HVAC just installed this year. Sold as is
- Type:
- Townhouse
- Sq.Ft.:
- 807
- Status:
- Active
- Beds:
- 2
- Lot size:
- 0.05 Acres
- Year built:
- 2000
- Baths:
- 2.00
- MLS#:
- 7477801
- Subdivision:
- WILSON MILL TOWNHOMES
ADDITIONAL INFORMATION
THIS PROPERTY IS LOOKING FOR AN OWNER WHO DOESN'T MIND A LITTLE SWEAT EQUITY. THIS TWO BEDROOM, ONE AND A HALF BATHROOM TOWNHOME COULD BE PERFECT FOR YOU. TWO BEDROOMS AND A FULL BATH UPSTAIRS, HALF BATH DOWNSTAIRS. WITHIN WALKING DISTANCE TO DOWNTOWN. JUST MINUTES TO GROCERY, SHOPPING AND I-20. NEW HVAC JUST INSTALLED THIS YEAR. SOLD AS IS
- Type:
- Single Family
- Sq.Ft.:
- 3,368
- Status:
- Active
- Beds:
- 3
- Lot size:
- 0.29 Acres
- Year built:
- 1990
- Baths:
- 4.00
- MLS#:
- 10402747
- Subdivision:
- Fairfield Plantation
ADDITIONAL INFORMATION
This exquisite home combines luxury living with the tranquility of lakeside life and has been totally renovated. Enter onto the new circular driveway and covered porch. Beautiful double doors open to the foyer. The main level is comprised of a large gourmet kitchen with GE Cafe' Series appliances, large center island, leathered granite, large farmhouse sink with a huge window overlooking the lake! The kitchen offers a large walk in pantry and another storage closet that can also hold another washer and dryer if you prefer your laundry on the main level. There is also a breakfast room surrounded by windows. The kitchen is open to the two story vaulted great room. All windows and doors are new. You can access the new deck through the sliding doors. Tons of natural sunlight. The primary bedroom is on the main level, it has a door to walk out to the deck and a wall of windows. The primary bath has a glass seamless shower, leathered granite countertops, soaking tub and huge walk in closet. The main level also offers a half bath. Upstairs there are two large secondary bedrooms, full bathroom, large storage closet with a walk thru area to another room for extra storage. The terrace level is finished with a huge laundry/mud room, built in cabinets and plenty of space for storage. Full kitchen, living room and office. There are also sliders to access the back patio. This home has extensive electrical work done, a second breaker box was added for the hot tub on the patio as well as a privacy fence. The outdoor space is incredible, the property next door is owned by the Fairfield Plantation POA which allows for great privacy. The outdoor deck, private patio are all newly built as well as the stairs that offer a gentle walk to the lake. Dock has also been renovated and a seperate storage shed is nearby. There are many lights/spotlights, motion lights around the property. Fairfield Plantation offers many amenities, 18 hole Championship Golf Course with driving range, 2 Pools, private beach, country club, restaurant, newly renovated recreation center, 3 lighted tennis courts, pickleball, playground, hiking and biking on the nature trails. Conveniently located to I-20 and Hartsfield International Airport. This is a great opportunity to own a home that is like new on the lake! Please see the total renovation list in the documents.
- Type:
- Single Family
- Sq.Ft.:
- 2,644
- Status:
- Active
- Beds:
- 5
- Lot size:
- 0.33 Acres
- Year built:
- 2005
- Baths:
- 3.00
- MLS#:
- 10397846
- Subdivision:
- NORTHWOODS AT MIRROR LAKE
ADDITIONAL INFORMATION
Back on the Market, don't miss your chance! $20K PRICE REDUCTION! Ideal family or executive home in prestigious Northwoods at Mirror Lakes subdivision. For those unfamiliar with the area this neighborhood boasts family life and lifestyle at its finest. From golf to tennis, to pickleball, to playgrounds, to swimming pools, it's all here for you and the family to enjoy. Golf membership is optional but may be purchased. Water enthusiasts will enjoy the beautiful lakes and fishing docks. The home itself has been meticulously prepared for new owners. Situated at the back of a quiet culdesac. Plenty of space for a large or growing family. Main floor bedroom is an ideal guest room or office. In addition to 5 bedrooms you will find an upstairs loft that is perfect for teenagers or for upstairs relaxation. Floorplan features spacious master with sitting area. Granite countertops in the kitchen and cherry cabinets. LVP flooring and carpet make the home warm and inviting. Exterior was painted in Jan 2023. Freshly painted inside with light neutral color. Easy to decorate and personalize. Home is under termite protection.
- Type:
- Single Family
- Sq.Ft.:
- 2,667
- Status:
- Active
- Beds:
- 5
- Lot size:
- 0.68 Acres
- Year built:
- 1999
- Baths:
- 4.00
- MLS#:
- 10402614
- Subdivision:
- FAIRFIELD PLANTATION
ADDITIONAL INFORMATION
This charming and cozy home nestled in a lush, picturesque setting offers a peaceful and serene retreat from the hustle and bustle of everyday life. The exterior boasts a white, traditional farmhouse-style facade with a welcoming wrap-around porch adorned with delicate lattice work and adorned with colorful planters overflowing with vibrant blooms. The spacious and well-manicured yard is surrounded by a pristine white picket fence, providing a sense of privacy and seclusion, while also offering ample room for outdoor entertaining and relaxation. As you step inside, the inviting and warm ambiance immediately captivates you. The living room features a cozy fireplace with a beautifully crafted mantel, providing a focal point and a cozy gathering spot for family and friends. The room is filled with natural light thanks to the large windows that offer breathtaking views of the surrounding wooded landscape. The kitchen is a chef's dream, boasting a range of modern appliances, ample counter space, and custom cabinetry that seamlessly blends form and function. The adjacent dining area is perfect for hosting intimate gatherings or enjoying a casual meal, with its charming decor and access to the rear patio, perfect for alfresco dining on a warm summer evening. Each bedroom in this home exudes a sense of comfort and tranquility, with plush carpeting, ample storage, and thoughtful touches that create a relaxing retreat. The bathrooms have been beautifully updated with contemporary fixtures and finishes, ensuring both style and functionality. Beyond the indoor living spaces, this property truly shines with its outdoor oasis. The expansive deck and patio, surrounded by lush vegetation and towering trees, offer the perfect setting for entertaining, relaxing, or simply taking in the serene natural surroundings. The well-maintained yard provides ample space for recreational activities, while the detached storage shed offers convenient storage solutions. This home is a true gem, blending modern comforts with timeless charm and a serene, natural setting. Whether you're seeking a peaceful retreat or a charming family home, this property is sure to captivate and delight. In ground pool settles perfectly in the private backyard with beautiful landscape! Amenities are endless! Boating, fishing, golf, tennis, lakes, pools and so much more.
- Type:
- Single Family
- Sq.Ft.:
- 2,545
- Status:
- Active
- Beds:
- 4
- Lot size:
- 0.39 Acres
- Year built:
- 1984
- Baths:
- 3.00
- MLS#:
- 10402558
- Subdivision:
- Fairfield Plantation
ADDITIONAL INFORMATION
Enjoy all that the gated community of Fairfield Plantation has to offer - boating, golfing, swimming, tennis and more! Well-maintained 4 bedroom, 3 full bath home conveniently located approximately 1.5 miles from front gate (only 3 turns to get to home) and close to the country club/golf course. One of the BR, full BA and family/bonus room/office area could be used as a separate teen or in-law suite or turn it into your primary bedroom suite. Large eat-in kitchen with island and hanging pot rack. Separate dining room and living room with stone wall/hearth fireplace and wood accent wall. Screened back porch, back deck off of primary bedroom, front & side porches. Double detached garage with attic storage space.
$3,000,000
511 Punkintown Road Villa Rica, GA 30180
- Type:
- Land
- Sq.Ft.:
- n/a
- Status:
- Active
- Beds:
- n/a
- Lot size:
- 38 Acres
- Baths:
- MLS#:
- 7476921
ADDITIONAL INFORMATION
Approximately 39.2 acres in Villa Rica according to Carroll County records. Less than two miles from I-20 access at Liberty Road. One half mile from the new Villa Rica Town Center Publix anchored shopping center. Located very near the very successful Mirror Lake community. Beautiful rolling land. Sewer manhole less than 100 feet from the property. Excellent development potential. Single family home on the property. Per owners instruction there is no sign and no lockbox. Sellers broker must be present at showings. The survey of the property shows 38.00 acres.
- Type:
- Single Family
- Sq.Ft.:
- n/a
- Status:
- Active
- Beds:
- 5
- Lot size:
- 0.2 Acres
- Year built:
- 2021
- Baths:
- 3.00
- MLS#:
- 10401616
- Subdivision:
- Ashley Place At The Falls At Mirror Lake
ADDITIONAL INFORMATION
Step into this beautiful open floor plan home that boast 5 bedrooms, 3 full baths and 2 car garage. Kitchen hast stainless steel appliances, center island, granite countertops and pantry. Kitchen over looks family room. The community is conveniently located near I-20, Arbor place Mall and small shops.
- Type:
- Single Family
- Sq.Ft.:
- 1,954
- Status:
- Active
- Beds:
- 3
- Lot size:
- 0.29 Acres
- Year built:
- 2020
- Baths:
- 3.00
- MLS#:
- 10400872
- Subdivision:
- AUGUSTA WOODS -VR
ADDITIONAL INFORMATION
NOW FHA ELIGIBLE! Beautiful 3 bed/2.5 bath home in a great neighborhood in Villa Rica! Gorgeous open floor plan is spacious and great for family or entertaining. Huge master suite with two walk-in closets and a private bathroom! Community swimming pool and tennis court! This is the one you have been looking for! Come see before it's too late!
$350,000
705 Berry Court Villa Rica, GA 30180
- Type:
- Condo
- Sq.Ft.:
- 1,112
- Status:
- Active
- Beds:
- 2
- Lot size:
- 0.02 Acres
- Year built:
- 1997
- Baths:
- 2.00
- MLS#:
- 10399618
- Subdivision:
- Fairfield Plantation
ADDITIONAL INFORMATION
Lakefront condo behind the gates of Fairfield Plantation! Prepare to be impressed by this completely updated and professionally decorated 2/2 condo. Kitchen features stainless appliances, quartz counter tops, and custom cabinets. Enjoy entertaining on your covered porch (with retractable screen door) overlooking the lake with a chilled glass of wine from your own wine cooler. Oversized walk in tile showers in both baths. You will love all the amenities...3 lakes, tennis courts, pickle ball courts, private beach, marina w/ restaurant, walking trails, 2 swimming pools, public dock, 2 restaurants, and an 18 hole golf course. Walk directly down to the lake from the back porch. HOA fees for landscaping, termite bond, exterior maintenance, and roof are $120 monthly. Come check out the neighborhood.
- Type:
- Land
- Sq.Ft.:
- n/a
- Status:
- Active
- Beds:
- n/a
- Lot size:
- 0.4 Acres
- Baths:
- MLS#:
- 10399392
- Subdivision:
- Fairfield Plantation
ADDITIONAL INFORMATION
You just found your prime, level, slab lot situated within the sought-after community of Fairfield Plantation. This exceptional property offers the perfect canvas to build your dream home in a secure, gated environment. Imagine waking up in a community that offers everything, with endless opportunities for relaxation, fishing, nature trails, and water sports like boating or jet skiing right at your doorstep. Fairfield Plantation isn't just about the beautiful lakes; it boasts a wealth of amenities to enhance your lifestyle. Enjoy a round of golf on the 18-hole course, dine at the Marina's restaurant, or take in the scenic views from the clubhouse's restaurant. Nature enthusiasts will appreciate the network of breathtaking trails, while those seeking relaxation can unwind in one of the community's two swimming pools. For peace of mind, the community offers top-notch security. If you're ready to explore the possibilities of building your ideal home, we can arrange for a meeting with a reputable builder to discuss your options. This is more than just a lot; it's a gateway to a vibrant and fulfilling lifestyle. Don't miss the chance to make this dream a reality!
- Type:
- Single Family
- Sq.Ft.:
- 2,768
- Status:
- Active
- Beds:
- 4
- Lot size:
- 0.22 Acres
- Year built:
- 2006
- Baths:
- 3.00
- MLS#:
- 7474590
- Subdivision:
- Mirror Lake Southwoods
ADDITIONAL INFORMATION
Discover your dream home in the desirable Mirror Lake subdivision, located in the scenic city of Villa Rica. Sought-after HOA Golf,Lake,Swim and Tennis community. This remarkable two-story single-family residence offers spacious living space, providing ample room to relax and entertain. With 4 bedrooms and 2.5 baths, this home is perfect for families of all sizes. Step inside to find stunning hardwood floors that exude warmth and style throughout the main level. The updated kitchen is a chef's delight, complete with stainless steel appliances. Unwind in the sun-room, where natural light pours in, creating a serene atmosphere. The master bedroom, with its generous size and sitting area, offers a private sanctuary. The two-story family room is an inviting space for gatherings and cherished memories. Additionally, this home features separate living and dining rooms, providing ample space for all your needs. This home also boast new roof, new HVAC, upgraded kitchen/bath floors, new paint and much more. This home will not last long.
- Type:
- Single Family
- Sq.Ft.:
- 5,248
- Status:
- Active
- Beds:
- 6
- Lot size:
- 2.07 Acres
- Year built:
- 2005
- Baths:
- 5.00
- MLS#:
- 10398747
- Subdivision:
- Danielle Estates
ADDITIONAL INFORMATION
Welcome to your dream home! This grand 6 bed/5 bath residence offers a perfect blend of elegance and comfort. From the curb appeal to the sheer space, it is truly a must see! Situated on a cul-de-sac lot with beautiful backyard views. Gourmet kitchen offers granite countertops, stainless steel appliances, exquisite wood cabinetry, and breakfast bar. Enjoy family meals in the separate formal dining room. A large laundry room off the kitchen adds to the home's functionality. Oversized bedrooms and bathrooms, featuring a master suite complete with huge walk-in closet, separate tile shower, soaking tub, and double vanity. The finished basement is a full separate living space, complete with a second kitchen, theatre room, office, gym, storm room, and MORE storage. This stunning property is not only spacious, but is also in a highly desirable area.
- Type:
- Single Family
- Sq.Ft.:
- n/a
- Status:
- Active
- Beds:
- 3
- Lot size:
- 0.2 Acres
- Year built:
- 2022
- Baths:
- 3.00
- MLS#:
- 10397763
- Subdivision:
- GOLD POINTE
ADDITIONAL INFORMATION
Welcome to this move in a ready home tucked away near Historic Villa Rica! This open-concept ranch style home was built in 2022, and it still feels fresh and like-new. Experience a welcoming covered front porch. The home is filled with natural light from the many windows that brighten the kitchen, great room, and dining areas. A warm and welcoming space great for hosting friends and family. The bedrooms are generously sized with each room offering spacious closets and storage. The primary bedroom features coffered ceilings making it feel spacious and open, with the primary bathroom having a large shower and granite countertops. In addition, the HOA covers yard maintenance. Nestled in the Gold Pointe community, this home offers closeness to shopping, dining, and the downtown scene.

The data relating to real estate for sale on this web site comes in part from the Broker Reciprocity Program of Georgia MLS. Real estate listings held by brokerage firms other than this broker are marked with the Broker Reciprocity logo and detailed information about them includes the name of the listing brokers. The broker providing this data believes it to be correct but advises interested parties to confirm them before relying on them in a purchase decision. Copyright 2025 Georgia MLS. All rights reserved.
Price and Tax History when not sourced from FMLS are provided by public records. Mortgage Rates provided by Greenlight Mortgage. School information provided by GreatSchools.org. Drive Times provided by INRIX. Walk Scores provided by Walk Score®. Area Statistics provided by Sperling’s Best Places.
For technical issues regarding this website and/or listing search engine, please contact Xome Tech Support at 844-400-9663 or email us at [email protected].
License # 367751 Xome Inc. License # 65656
[email protected] 844-400-XOME (9663)
750 Highway 121 Bypass, Ste 100, Lewisville, TX 75067
Information is deemed reliable but is not guaranteed.
Villa Rica Real Estate
The median home value in Villa Rica, GA is $299,800. This is higher than the county median home value of $261,400. The national median home value is $338,100. The average price of homes sold in Villa Rica, GA is $299,800. Approximately 55.38% of Villa Rica homes are owned, compared to 36.97% rented, while 7.66% are vacant. Villa Rica real estate listings include condos, townhomes, and single family homes for sale. Commercial properties are also available. If you see a property you’re interested in, contact a Villa Rica real estate agent to arrange a tour today!
Villa Rica, Georgia 30180 has a population of 16,863. Villa Rica 30180 is more family-centric than the surrounding county with 36.03% of the households containing married families with children. The county average for households married with children is 29.8%.
The median household income in Villa Rica, Georgia 30180 is $76,544. The median household income for the surrounding county is $62,498 compared to the national median of $69,021. The median age of people living in Villa Rica 30180 is 34.2 years.
Villa Rica Weather
The average high temperature in July is 87.3 degrees, with an average low temperature in January of 29.6 degrees. The average rainfall is approximately 52.5 inches per year, with 0.9 inches of snow per year.
