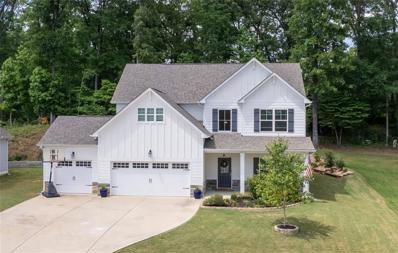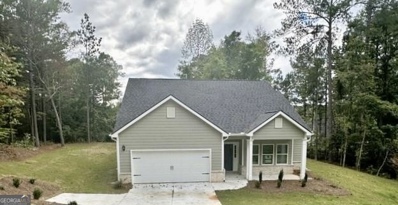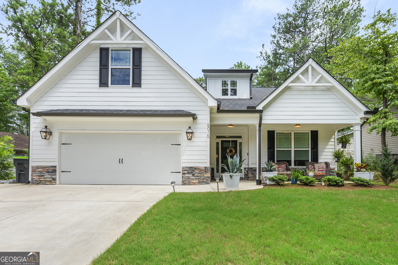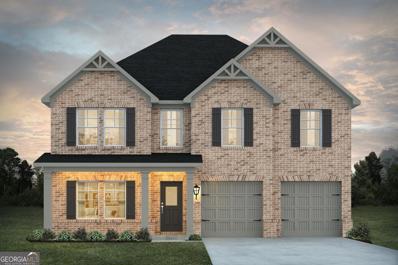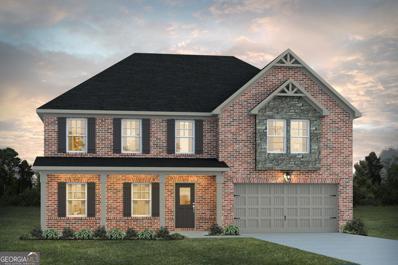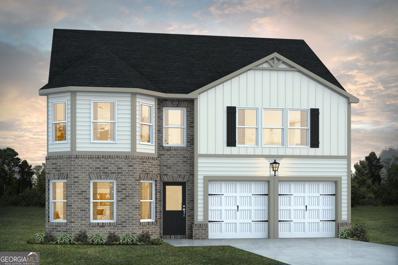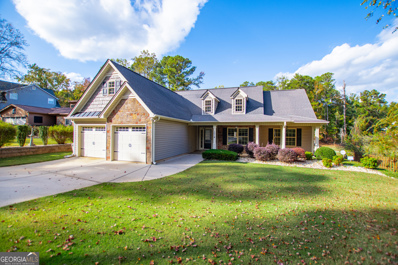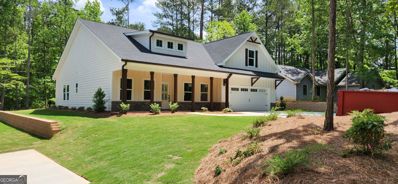Villa Rica GA Homes for Rent
$1,297,000
9058 Woodlake Lane Villa rica, GA 30180
- Type:
- Single Family
- Sq.Ft.:
- 4,247
- Status:
- Active
- Beds:
- 4
- Lot size:
- 0.31 Acres
- Year built:
- 1983
- Baths:
- 5.00
- MLS#:
- 10412778
- Subdivision:
- Fairfield Plantation
ADDITIONAL INFORMATION
Discover upscale lakeside living in this meticulously renovated home on the ski lake, offering picturesque lake views from every perspective. Upon entry you will be greeted with luxurious vaulted ceilings, all new LED recessed lighting and LED chandelier. All new hardwood and ceramic flooring throughout. The primary kitchen features stunning counter to ceiling quartz backsplash, new dovetail kitchen cabinets with soft close drawers, upgraded with brushed nickel hinges, door, cabinet handles and knobs.The primary suite situated on the main level showcases lake views and a luxurious bathroom designed with a resort aesthetic feel featuring heated towel bar, new LED wall mounted night lights, dual Kohler vanity mirrors, LED multi color changing lights with 10x magnifying built in mirror, Bluetooth speaker light in shower, and two toilets in the primary bathroom. In the large spacious primary closet you will find custom stained wood shelving with nickel bars and thoughtful storage for shoes, purses etc. Boasts duel living rooms and two separate laundry rooms on both floors to enhance functionality. A versatile entertainment space serves as a fifth bedroom, dual Bluetooth music LED fireplaces in each sitting room on both levels, dual gourmet kitchens both featuring stainless less steel appliances. Offers a custom built mud room off kitchen, a secured flex space between home and garage for secure package and/or grocery delivery. Attached you will find the 2 car garage with custom epoxy flooring and new smart garage door openers with custom built garage doors. Unwind on spacious porches or your private sandy beach in your own backyard!! Displays new Bermuda sod, and the ease of a timed irrigation system. Completely renovated, this home is practically brand new. Some more of the upgrades included are Energy efficient lighting throughout the entire home, new modern front door, new fan lights and in each bedroom and exhaust fans in all bathrooms, all new decora switches and receptacles, new paint throughout interior and exterior as well as new siding, New roof, 2 new HVAC systems, 2 new Ryini tankless water heaters, all new Aragon gas windows and sliding glass doors with built-in inset retractible blinds between glass, upgraded insulation, all new shower door enclosures on every tub and shower, new water valves throughout, new circular driveway for both functionality and aesthetic appeal, new landscape rock, retaining walls, new stamped concrete pad in backyard. Explore this exceptional property that has so much more to offer than the pictures can show, and lets make it your home! Fairfield offers several amenities in your gated community: 18 holes of Championship Golf, A 360+ acre ski / fishing lake which is right at your backyard/ 2 Restaurants / Marina/ Clubhouse/ Swim/ Tennis/ Pickle ball, Playground, and Hiking trails.
- Type:
- Single Family
- Sq.Ft.:
- 2,435
- Status:
- Active
- Beds:
- 4
- Lot size:
- 0.25 Acres
- Year built:
- 2006
- Baths:
- 3.00
- MLS#:
- 10412611
- Subdivision:
- The Georgian
ADDITIONAL INFORMATION
Welcome to The Georgian Community! This vibrant neighborhood offers a wealth of amenities, including a beautiful golf course, water park, swimming pools, tennis courts, walking trails, and more. It's an ideal place for those seeking an active and engaging lifestyle. Don't miss the chance to own this exceptional residence in The Georgian Community. This exquisite 2,435 square foot home features 4 bedrooms, 2 1/2 bathrooms, and a master suite on the main level. The open floor plan seamlessly combines functionality and style. The gourmet kitchen is a chef's delight, featuring granite countertops, stainless steel appliances, ample cabinet space, and a walk-in pantry. The main level also features a formal dining room, half bath, and the laundry room off of the kitchen. Upstairs you'll find three generously sized bedrooms that provide private sanctuaries for rest and rejuvenation, and one full bathroom. The master suite on the main level is a true retreat, featuring a luxurious en-suite bathroom with a soaking tub, separate shower, dual sinks, and walk-in closet. The fenced-in backyard, screened-in back porch, and both covered and uncovered patios on the front and back offer ideal spaces for relaxation and entertainment. One of the standout features of this property is the unfinished stubbed basement. With an additional 1,467 square feet, this space presents endless possibilities. Transform it into the entertainment space of your dreams or even an additional living area. Experience the perfect blend of elegance, comfort, and community in this stunning home in The Georgian Community. Schedule your private showing today!
$150,000
32 Duval Court Villa Rica, GA 30180
- Type:
- Land
- Sq.Ft.:
- n/a
- Status:
- Active
- Beds:
- n/a
- Lot size:
- 0.44 Acres
- Baths:
- MLS#:
- 7485029
- Subdivision:
- The Georgian
ADDITIONAL INFORMATION
One of the last Golf Course lots left in the Georgian. Offers unobstructed and beautiful views of The Frog's 13th Fairway, green and greenside pond just steps away from your future back patio oasis. Located in a quiet cul-de-sac, this lot is ideal for a ranch or 2 story home on a slab or crawl space. At just under .4 acres, this lot will easily accommodate your perfect home in this very desirable , active and family fun Southwest Paulding, swim, tennis, and golf community.
- Type:
- Single Family
- Sq.Ft.:
- 1,937
- Status:
- Active
- Beds:
- 4
- Lot size:
- 0.17 Acres
- Year built:
- 2006
- Baths:
- 2.00
- MLS#:
- 10411834
- Subdivision:
- Mirror Lake Southwoods PH 2
ADDITIONAL INFORMATION
$10K SELLER PAID CLOSING COST FOR BUYER IS OFFERED RIGHT UP FRONT***THIS 4/2 HOME IS MOVE IN READY AND JUST IN TIME FOR CHRISTMAS***PRICED TO SELL UNDER $340K IN A GREAT NEIGHBORHOOD THAT IS A SWIM, TENNIS, GOLF, PLAYGROUND & LAKE COMMUNITY...SO YOUR FAMILY WILL NOT RUN OUT OF THINGS TO DO WITHIN THE NEIGHBORHOOD***THIS IS A ONE LEVEL RANCH WITH A FORYER ENTRANCE, FAMILY ROOM WITH GAS LOG FIREPLACE, FORMAL DINING ROOM, LARGE OPEN KITCHEN WITH ISLAND, BREAKFAST NOOK, AND ANOTHER AREA OFF OF THE FAMILY ROOM THAT COULD BE USED AS A KEEPING ROOM, SUN ROOM OR OFFICE***MASTER ON MAIN HAS WALK IN CLOSET***2 MORE BEDROOMS AND FULL BATH ON MAIN AND THEN UPSTAIRS IS ANOTHER BEDROOM SO THERE IS ROOM FOR A LARGE FAMILY OR A GROWING FAMILY***SELLERS ARE READY TO SELL!
- Type:
- Single Family
- Sq.Ft.:
- 2,294
- Status:
- Active
- Beds:
- 4
- Lot size:
- 0.27 Acres
- Year built:
- 2015
- Baths:
- 3.00
- MLS#:
- 10411680
- Subdivision:
- Summer Gate
ADDITIONAL INFORMATION
This beautiful 4-bedroom, 2.5-bathroom home offers spacious living with room for the whole family. This home is equipped with advanced smart home technology, featuring a state-of-the-art security system with cameras, smart thermostats for energy efficiency, a smart dishwasher, and solar panels to reduce utility costs for more affordable living. The main level features new fresh paint, soaring 10-foot ceilings, and a new carpet installed 2 years ago. So much space is offered on the main floor including: a living room with a stone fireplace, a well-equipped kitchen with bar seating and eat-in kitchen area, a separate dining area in addition to an extra bonus room great for a playroom, office, or additional relaxing area. Upstairs features 4 spacious bedrooms, including an oversized primary with a sitting area and convenient laundry next to the primary bedroom. Enjoy outdoor living on the extended patio with a pergola, accompanied by a convenient outbuilding for extra storage or workspace. This home is the perfect location in the neighborhood with the pool walking distance right across the street. Centrally located, providing easy access to shopping, dining, schools, and the interstate for ultimate convenience. Seller has an amazing 2.75% interest rate that is assumable
$324,000
108 Red Branch Villa Rica, GA 30180
- Type:
- Single Family
- Sq.Ft.:
- 3,030
- Status:
- Active
- Beds:
- 4
- Lot size:
- 0.23 Acres
- Year built:
- 2007
- Baths:
- 3.00
- MLS#:
- 7472415
- Subdivision:
- Dogwood Trace
ADDITIONAL INFORMATION
NEW APPEALING PRICE!! DONT MISS THIS OPPORTUNITY! MUST SEE THIS 2-STORY W/PARTIALLY FINISHED DAYLIGHT BASEMENT HANDYMAN SPECIAL IN THE DESIRED DOGWOOD TRACE! WALK INTO THIS CRAFTSMAN HOME W/FRESH PAINT THROUGHOUT. LVP AND NEW CARPET. HIGH CEILINGS IN LIVING AREA GIVING IT THAT SPACIOUS FEEL W/VIEWS TO THE KITCHEN W/GRANITE AND SADDLE WOOD CABINETS. MASTER ON MAIN W/WALK IN CLOSET AND MASTER BATH SUITE W/SEPERATE TUB/SHOWER. 3 SPACIOUS BEDROOMS UPSTAIRS W/FULL BATH. BRING YOUR FINISHING TOUCHES TO THE FULL-DAYLIGHT-PARTIALLY FINISHED BASEMENT. TO ADD SPACE AND VALUE TO YOUR HOME TAKE PLEASURE IN THIS FULLY FENCED-IN OVERSIZED BACK YARD GREAT FOR PETS/KIDS/AND ENTERTAINING. AMPLE PARKING W/OVERSIZED 2 CAR GARAGE. THE RENOVATIONS HAVE BEEN STARTED, YOU JUST NEED TO DO SOME FINAL TOUCHES. HOME IS BEING SOLD AS IS W/RIGHT TO INSPECTION. THIS WONT LAST LONG!
- Type:
- Single Family
- Sq.Ft.:
- 1,496
- Status:
- Active
- Beds:
- 3
- Lot size:
- 0.17 Acres
- Year built:
- 2002
- Baths:
- 2.00
- MLS#:
- 10411388
- Subdivision:
- Mirror Lake
ADDITIONAL INFORMATION
This charming home is located in the much sought after Mirror Lake Community in Villa Rica, GA. This residence offers a spacious layout with modern finishes, appropriate for comfortable living. The open-concept kitchen flows into the living area, ideal for entertaining. Conveniently located near local amenities. The High Ceiling Great Room features Built In Cabinetry along with Gas Logs for those cool cozy nights*The kitchen features Solid Surface countertops. Master BR that has a Double Trey ceiling*Nice Master Bath w/ a separate shower and Soaking Tub*9 foot ceilings*2 car attached rear entry garage*Fenced yard*Walk to Shopping and Dining Covered Rear Porch*Mirror Lake 36 holes of available golf*swimming and tennis are also part of the wonderful amenities in Mirror Lake!
$364,900
7193 Tara Drive Villa Rica, GA 30180
- Type:
- Single Family
- Sq.Ft.:
- 2,460
- Status:
- Active
- Beds:
- 4
- Lot size:
- 0.41 Acres
- Year built:
- 1988
- Baths:
- 3.00
- MLS#:
- 10410512
- Subdivision:
- Fairfield Plantation
ADDITIONAL INFORMATION
Welcome to this stunning 3-bedroom, 3-bathroom home that offers both comfort and versatility. With a finished basement providing additional living space, this property is perfect for those seeking extra room to grow or entertain. The basement includes a bonus room with a closet, a full bathroom, a living area, and a kitchenette-ideal for an in-law suite, guest quarters, or a private retreat. Upstairs, you'll find beautiful hardwood floors throughout and a modern kitchen that flows seamlessly into the spacious living areas. The large primary suite boasts a luxurious ensuite bath, complete with a glass-enclosed, tiled shower and a separate soaking tub. This home is designed with convenience in mind, offering two separate laundry areas for all your washing needs. Whether you prefer relaxing on the front porch or enjoying the peaceful backyard, you'll have plenty of opportunities to take in the surrounding nature and wildlife. Note: this home is located in Fairfield Plantation! At Fairfield Plantation, our community has amenities for the whole family - golfing, tennis, boating, relaxing on the beach, meandering along walking and nature trails, and entertaining the kids at the recreation center and playground.
- Type:
- Single Family
- Sq.Ft.:
- 2,529
- Status:
- Active
- Beds:
- 5
- Lot size:
- 0.28 Acres
- Year built:
- 2020
- Baths:
- 3.00
- MLS#:
- 7483420
- Subdivision:
- The Georgian
ADDITIONAL INFORMATION
Step into modern luxury with this beautifully designed home, built in 2020! Featuring a spacious 3-car garage, this property is thoughtfully crafted for today’s lifestyle. The main floor includes a versatile room with a full bath—ideal for an office, guest suite, or additional bedroom. The open-concept family room flows seamlessly into a gourmet kitchen, where sleek white cabinetry, bright quartz countertops, and a walk-in pantry make cooking a delight. Upstairs, unwind in the luxurious primary suite, complete with a spa-like bath, oversized walk-in shower, relaxing soaking tub, and dual walk-in closets. Three additional bedrooms and a shared bath complete the upper level. Nestled on a tranquil cul-de-sac, this home provides access to desirable community amenities, including a pool, tennis courts, and playground. Plus, a beautiful golf course nearby offers even more leisure options. Make this your forever home today!
- Type:
- Single Family
- Sq.Ft.:
- 1,689
- Status:
- Active
- Beds:
- 3
- Lot size:
- 0.41 Acres
- Year built:
- 2020
- Baths:
- 3.00
- MLS#:
- 10410361
- Subdivision:
- Augusta Woods
ADDITIONAL INFORMATION
Welcome to this charming home in the sought-after Augusta Woods neighborhood, located in the highly-rated Villa Rica school district! This 3-bedroom, 2.5-bathroom home offers a spacious, open floor plan perfect for modern living. As you enter, you're greeted by a large foyer that flows into the expansive family room, providing a welcoming atmosphere for family gatherings and entertaining guests. The kitchen is a standout feature with beautiful granite countertops, crisp brown cabinetry, and high-end black/stainless steel appliances. The center island offers additional counter space, while the adjacent breakfast area is perfect for casual dining. The large pantry provides ample storage for all your kitchen essentials. On the second floor, you'll find the owner's suite. It is a true retreat, complete with a large walk-in closet and a private bath featuring vanity space, ideal for a relaxing escape after a long day. Two additional bedrooms, a full bathroom, and the laundry room complete the upper level. The level backyard is a great space for entertaining or relaxing outdoors, and the solar panels on the roof provide energy-efficient benefits, keeping utility costs down. Lot is larger than what is reported on public record. This home combines comfort, style, and practicality-perfect for families looking for a move-in ready property in a quiet, friendly community. The seller is offering to cover the cost of $1200 for a full year's worth of Homeowners Association (HOA) fees with a binding contract on or before 1/31/2025. Don't miss your chance to make it your own!
- Type:
- Single Family
- Sq.Ft.:
- n/a
- Status:
- Active
- Beds:
- 3
- Lot size:
- 0.39 Acres
- Year built:
- 2024
- Baths:
- 2.00
- MLS#:
- 10409855
- Subdivision:
- Fairfield Plantation
ADDITIONAL INFORMATION
Move in Ready! Discover the Winchester Plan Co a beautifully crafted ranch-style home with a touch of modern flair! This brand-new construction offers 3 spacious bedrooms and 2 bathrooms on the main floor, making single-level living both convenient and luxurious. The open layout enhances the flow between rooms, creating a welcoming, airy atmosphere throughout. Plus, the bonus room upstairs adds extra versatility, perfect for a home office, playroom, or guest space. Why keep renting when you can own this stunning home? Enjoy available incentives to help with closing costs or a rate buy-down when you use our preferred lender. Act fast Co this gem wonCOt be on the market for long!
- Type:
- Single Family
- Sq.Ft.:
- 1,056
- Status:
- Active
- Beds:
- 3
- Lot size:
- 0.66 Acres
- Year built:
- 1977
- Baths:
- 1.00
- MLS#:
- 7483904
- Subdivision:
- Ephesus Heights
ADDITIONAL INFORMATION
Dlightful 3 BR home on large fence back lot. Paint, flooring, roof, all new. Enclose porch that provides additional living space. If you need storage, this home has it! Two car attached garage, detached dble garage that could be great for someone who needs a shop. Additional storage buildings on the property. Total electric, all kitchen appliances remain.
- Type:
- Single Family
- Sq.Ft.:
- 2,472
- Status:
- Active
- Beds:
- 4
- Lot size:
- 0.3 Acres
- Year built:
- 2021
- Baths:
- 3.00
- MLS#:
- 10409735
- Subdivision:
- Fairfield Plantation
ADDITIONAL INFORMATION
This lovely custom-built home offers a flowing, spacious floorplan with abundant natural light in much sought after Fairfield Plantation! Only 2 years old, it is better than new with many upgrades! Enjoy tranquil views from your front and back porches! The main floor features an open living area, beautiful custom designed kitchen with upgraded appliances, and two master suites with hardwoods and tile throughout. The front master suite features a built-in murphy bed allowing the space to have many uses. There's even a surprise flex space with more storage perfect for a second office! The roomy owner's suite is private with a lovely bath and a custom-built closet. Upstairs you will find two generous bedrooms, a full bath, and a large bonus room! The private oversized back porch features an outdoor kitchen perfect for entertaining! Amenities abound in this 2500 acre gated lake community - lake, golf, pool, tennis, beach, restaurant, marina, playground, hiking and biking trails, and 24-hour guard at gate to name a few!
- Type:
- Single Family-Detached
- Sq.Ft.:
- 1,032
- Status:
- Active
- Beds:
- 2
- Lot size:
- 0.34 Acres
- Baths:
- 1.00
- MLS#:
- 246731
ADDITIONAL INFORMATION
- Type:
- Single Family
- Sq.Ft.:
- 1,561
- Status:
- Active
- Beds:
- 3
- Lot size:
- 0.29 Acres
- Year built:
- 1998
- Baths:
- 2.00
- MLS#:
- 10408742
- Subdivision:
- Fairfield Plantation
ADDITIONAL INFORMATION
Get ready to live where you play. This home has a new roof, fresh paint, new stove, and all new flooring. This one level ranch style home is located behind the gates of Fairfield Plantation. Enjoy 24 security, 3 lakes, walking trails, 2 pools, pickle ball courts, tennis courts, 18 hole golf course, private beach, playground, marina, and 2 restaurants without leaving your neighborhood. Ring camera is active on front door and will transfer to new owners. Ready for you to move your family into this immaculate home. Enjoy your private fenced in yard from your covered patio.
- Type:
- Single Family
- Sq.Ft.:
- 2,500
- Status:
- Active
- Beds:
- 5
- Lot size:
- 0.24 Acres
- Year built:
- 2024
- Baths:
- 3.00
- MLS#:
- 10408701
- Subdivision:
- Twin Oaks
ADDITIONAL INFORMATION
The stylish, classic design of the HEMINGWAY PLAN is perfect for relaxing or entertaining. The foyer flows into the open concept dining and family room. Upstairs you'll find three bedrooms, a loft area, and the spacious primary suite. A flex room is located on the first floor and can be used as a bedroom, office, dining space and more.
- Type:
- Single Family
- Sq.Ft.:
- 3,619
- Status:
- Active
- Beds:
- 5
- Lot size:
- 0.24 Acres
- Year built:
- 2024
- Baths:
- 5.00
- MLS#:
- 10408240
- Subdivision:
- Twin Oaks
ADDITIONAL INFORMATION
The Mira offers not one, but TWO primary suites - one upstairs and one downstairs. The kitchen includes a large prep island with seating, a walk-in pantry, and dining area. The downstairs primary suite features a full bath and spacious walk in closet. Upstairs you'll find a loft area, laundry room, 2 additional bedrooms with a connecting full bathroom, and the upstairs primary suite with walk-in closet and private bathroom. Lot 64 sits in the cul se sac with a FINISHED BASEMENT, offering an apartment style layout. This home also includes 2 Laundry Rooms, Full house blinds, granite countertops in the throughout, LED lighting, Smart Home System, Wrought Iron Handrails, 10 X 12 covered deck, Home Warranty and more.
- Type:
- Single Family
- Sq.Ft.:
- 2,350
- Status:
- Active
- Beds:
- 5
- Lot size:
- 0.23 Acres
- Year built:
- 2024
- Baths:
- 3.00
- MLS#:
- 10408226
- Subdivision:
- Twin Oaks
ADDITIONAL INFORMATION
The JODECO Floor Plan - The adaptable main floor unfolds with a secondary bedroom or home office, complete with an en suite bathroom, seamlessly flowing into the open-concept kitchen, breakfast bar, and dining room. Unwind under the stars on the covered patio deck, ideal for gatherings. Ascend the stairs to discover three oversized bedrooms, a full hall bath, and a laundry room. The luxurious primary suite, featuring a tiled soaking tub/shower combo and dual vanity with LED mirrors, and spacious walk-in closets. Full house blinds, granite countertops in the throughout, LED lighting, Smart Home System, Wrought Iron Handrails, 10 X 12 covered patio and more. *STOCK PHOTOS*
- Type:
- Single Family
- Sq.Ft.:
- 2,380
- Status:
- Active
- Beds:
- 3
- Lot size:
- 0.32 Acres
- Year built:
- 2010
- Baths:
- 2.00
- MLS#:
- 10407803
- Subdivision:
- Fairfield Plantation
ADDITIONAL INFORMATION
On the Golf Course! Very close to front gate & security. On level lot. Home is in excellent condition with many upgrades. In ground, invisible fence for dogs. Beautiful landscaping. Covered patio, overlooks golf course. Owner will leave large TV with surround sound, refrigerator, washer & dryer. 4 zone sprinkler system.
- Type:
- Single Family
- Sq.Ft.:
- 1,547
- Status:
- Active
- Beds:
- 3
- Lot size:
- 2 Acres
- Year built:
- 1971
- Baths:
- 2.00
- MLS#:
- 10407589
- Subdivision:
- None
ADDITIONAL INFORMATION
Discover an extraordinary opportunity to own a remarkable property that seamlessly blends comfort and versatility, featuring not one but two distinct homes! The main residence, a beautifully maintained 4-sided brick home, boasts 3 spacious bedrooms and 2 modern bathrooms, perfect for family living. Complementing this is a delightful 1-bedroom, 2-bathroom apartment, ideal for guests or as a lucrative rental option or Mother-in-law suite. Set on a generous two-acre lot at the end of a tranquil road, this property offers updated finishes throughout, including a stylish kitchen with granite countertops and stainless steel appliances, a cozy living room with a brick fireplace, and a newly constructed back deck for outdoor enjoyment. With ample parking, including RV space, a 2-car carport, and additional storage solutions like a workshop and outbuilding, this property is a rare find that caters to all your lifestyle needs. Don't miss out on this unique chance to invest in a dual-housing gem!
- Type:
- Single Family
- Sq.Ft.:
- 3,604
- Status:
- Active
- Beds:
- 4
- Lot size:
- 5.35 Acres
- Year built:
- 1985
- Baths:
- 4.00
- MLS#:
- 10407486
- Subdivision:
- NONE
ADDITIONAL INFORMATION
Experience the perfect blend of luxury, space, and versatility with this stunning 5+ acres family estate. This property features a 4 bedroom 3.5 bathroom main home, heated in-ground pool with hot tub, full finished basement, main-level owner's en suite, massive 4,000 sq. ft. 7 garage door workshop with separate garage apartment and fully stocked private pond. The home boasts hardwood floors throughout main level; primary bedroom on main level with fireplace and large walk-in closet; primary spa-like bathroom includes dual vanity with beauty bar, oversized whirlpool tub, and dual showers. Large remodeled family chef's kitchen with maple cabinetry, granite counters, large kitchen island with breakfast bar; huge eat-in kitchen area and pantry. The main level also features massive climate controlled sunroom encasing the rear of the home overlooking the resort-style pool and gazebo; a beautiful family room with stone fireplace; separate dining room and an oversized laundry room/mud room with family work station, utility sink and storage, as well as a half bath. The upper floor includes two large secondary bedroom with walk-in closets and a full private bathroom with double vanity. The terrace level boasts 2nd kitchen flex area or 2nd living room; full bath with double vanity, two additional rooms and a utility garage. The detached 4,000 sqft. workshop has oil changing pit, 4 post lift, 7 garage doors and a full bathroom and 2 offices with central a/c; workshop apartment includes 3 bedrooms, a full bath with double vanity, full kitchen with breakfast area/eat-in kitchen, laundry room area, and 2 living rooms and private deck; Workshop roof is only 6yrs old; Main home HVAC units and the 2 hot water heaters are just over 2yrs old. 5 minutes to I-20; 30 minutes to the heart of downtown Atlanta; 35 minutes to Hartsfield-Jackson International Airport.
- Type:
- Single Family
- Sq.Ft.:
- 2,271
- Status:
- Active
- Beds:
- 4
- Lot size:
- 0.34 Acres
- Year built:
- 2024
- Baths:
- 3.00
- MLS#:
- 10407307
- Subdivision:
- FAIRFIELD
ADDITIONAL INFORMATION
NEW CONSTRUCTION IN FAIRFIRLD MOVE IN READY! Builder & lender incentives available ! Welcome to your dream home in the heart of luxury living! This exquisite 4-bedroom, 3-bathroom sanctuary nestled within a gated community offers a lifestyle of elegance and comfort. Upon entering, you're greeted by a grand foyer leading into a spacious dining area seamlessly integrated into the gourmet kitchen. The kitchen boasts an oversized island, perfect for entertaining, adorned with sleek granite countertops, shaker-style soft-close cabinets, and top-of-the-line stainless steel appliances. A generous pantry ensures ample storage space for all your culinary needs. Adjacent to the kitchen is the inviting living room, featuring a cozy fireplace and a charming pocket office, ideal for those who work from home. Floor-to-ceiling windows flood the room with natural light and provide stunning views of the covered patio, creating a seamless indoor-outdoor living experience. Retreat to the luxurious owner's suite, complete with tray ceilings, a sprawling walk-in closet, and a spa-like ensuite bathroom featuring a soaker tub, double vanity, and a separate tiled shower. A convenient exterior door grants direct access to the outdoor living space, where you can unwind by the fireplace on cool evenings. Two additional bedrooms on the main level share a full bathroom, perfect for family or guests. Above the attached 2-car garage, discover a spacious teen suite with its own full bath, tiled floors, and a glass shower, offering privacy and comfort for older children or guests. Outside, indulge in resort-style amenities year-round, including golf, swimming, skiing, lake fishing, a marina, and a country club with a restaurant. Enjoy leisurely strolls along the walking trails, let the kids play in the playground, or challenge friends to a game of tennis at the community rec center. Experience the ultimate blend of luxury, comfort, and recreation in this stunning family home-a true oasis where every day feels like a vacation! Ask about builder and preferred lender incentives.
- Type:
- Single Family
- Sq.Ft.:
- 3,452
- Status:
- Active
- Beds:
- 5
- Lot size:
- 0.27 Acres
- Year built:
- 2004
- Baths:
- 3.00
- MLS#:
- 10405720
- Subdivision:
- Mirror Lake
ADDITIONAL INFORMATION
Come and take a look at this 5BR 3BA home in Mirror Lake. In 2020 the home's exterior was painted and both HVAC systems were replaced! One bedroom and one full bath are located on the main level. A rocking chair front porch welcomes with a keyless entry. As you step in the front foyer you will notice the updated lighting, barn doors to the library, and a gorgeous crystal chandelier in the dinning room. The family room is 2 stories with transom windows that allow plenty of light into the space. Plantation shutters and wainscoting add to the uniqueness of the home. The kitchen is open to the main living area with granite counters, butlers pantry, and newer dishwasher and disposal. There is a separate office space area off the kitchen and quick access to all garages. Upstairs are the additional bedrooms and laundry room area. The primary suite is huge and has a double trey ceiling and valued ceilings in the ensuite bathroom. There is a separate shower and two person soaking tub. Two closets one with a daylight window allow for plenty of storage. Out back there is an extended patio, landscaped backyard and privacy fence. Mirror lake residents will enjoy resort inspired amenities including a pool, clubhouse, lakes, playground, tennis courts and walking trails. Homeowners will have the opportunity to join Mirror Lake Golf Club with 36 holes. This community is close to shopping, restaurants, and a quick drive to Atlanta.
- Type:
- Single Family
- Sq.Ft.:
- 4,500
- Status:
- Active
- Beds:
- 6
- Lot size:
- 0.5 Acres
- Year built:
- 2006
- Baths:
- 3.00
- MLS#:
- 10407266
- Subdivision:
- The Georgian Unit Z2
ADDITIONAL INFORMATION
Discover spacious elegance in this stunning 6-bedroom, 3-bathroom home nestled in the prestigious Georgian golf-course community. Step through the grand two-story entryway into a home filled with upscale details, from the private office with glass doors to the formal living and dining rooms. A guest bedroom and full bath on the main level add convenience. The heart of the home, a bright, white kitchen, boasts quartz countertops, stainless steel appliances, and a stylish wine rack. Relax in the cozy living room with a gas fireplace, or retreat to the primary suite with its vaulted ceiling, double vanity, soaking tub, and expansive walk-in closet. The partially finished full basement offers space to expand, while two decks overlook the tranquil, tree-lined backyard. Don't miss this opportunity in the coveted Georgian community! **Seller is willing to consider finishing the full basement. Inquire today!** "Buyer offered $1000 credit at closing with the use of the seller's preferred lender!"
$275,000
508 Brady Drive Villa Rica, GA 30180
- Type:
- Single Family
- Sq.Ft.:
- 1,704
- Status:
- Active
- Beds:
- 4
- Lot size:
- 0.11 Acres
- Year built:
- 2017
- Baths:
- 3.00
- MLS#:
- 10407164
- Subdivision:
- Liberty Pointe
ADDITIONAL INFORMATION
Escape the hustle and bustle of city life and discover your perfect haven in this charming home located just outside the city. Nestled in a peaceful neighborhood, this 4 bedroom 2.5 bathroom home features an open floor plan with a bright living room, perfect for relaxing or entertaining. Experience the joy of community amenities, including a refreshing swimming pool and tennis courts, just minutes from your front door. Don't miss your chance to make this home your own!

The data relating to real estate for sale on this web site comes in part from the Broker Reciprocity Program of Georgia MLS. Real estate listings held by brokerage firms other than this broker are marked with the Broker Reciprocity logo and detailed information about them includes the name of the listing brokers. The broker providing this data believes it to be correct but advises interested parties to confirm them before relying on them in a purchase decision. Copyright 2025 Georgia MLS. All rights reserved.
Price and Tax History when not sourced from FMLS are provided by public records. Mortgage Rates provided by Greenlight Mortgage. School information provided by GreatSchools.org. Drive Times provided by INRIX. Walk Scores provided by Walk Score®. Area Statistics provided by Sperling’s Best Places.
For technical issues regarding this website and/or listing search engine, please contact Xome Tech Support at 844-400-9663 or email us at [email protected].
License # 367751 Xome Inc. License # 65656
[email protected] 844-400-XOME (9663)
750 Highway 121 Bypass, Ste 100, Lewisville, TX 75067
Information is deemed reliable but is not guaranteed.
Villa Rica Real Estate
The median home value in Villa Rica, GA is $299,800. This is higher than the county median home value of $261,400. The national median home value is $338,100. The average price of homes sold in Villa Rica, GA is $299,800. Approximately 55.38% of Villa Rica homes are owned, compared to 36.97% rented, while 7.66% are vacant. Villa Rica real estate listings include condos, townhomes, and single family homes for sale. Commercial properties are also available. If you see a property you’re interested in, contact a Villa Rica real estate agent to arrange a tour today!
Villa Rica, Georgia 30180 has a population of 16,863. Villa Rica 30180 is more family-centric than the surrounding county with 36.03% of the households containing married families with children. The county average for households married with children is 29.8%.
The median household income in Villa Rica, Georgia 30180 is $76,544. The median household income for the surrounding county is $62,498 compared to the national median of $69,021. The median age of people living in Villa Rica 30180 is 34.2 years.
Villa Rica Weather
The average high temperature in July is 87.3 degrees, with an average low temperature in January of 29.6 degrees. The average rainfall is approximately 52.5 inches per year, with 0.9 inches of snow per year.








