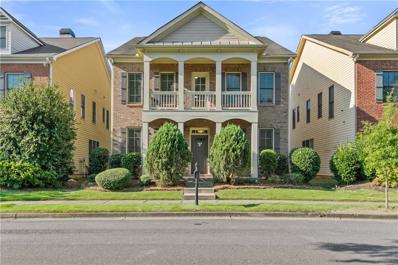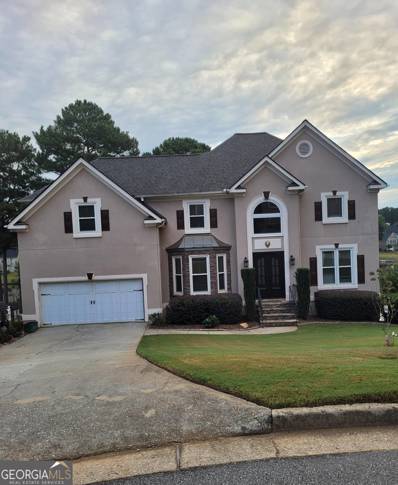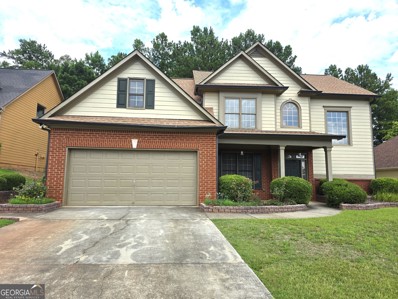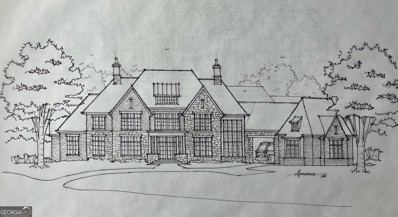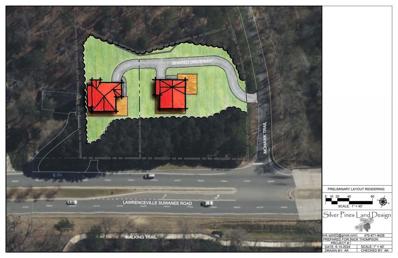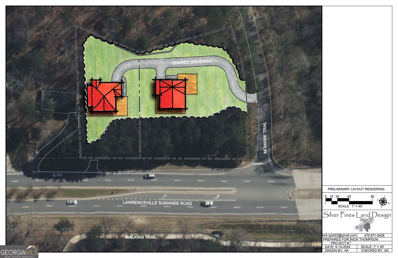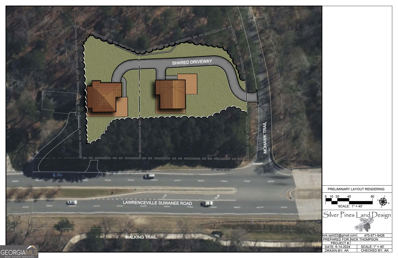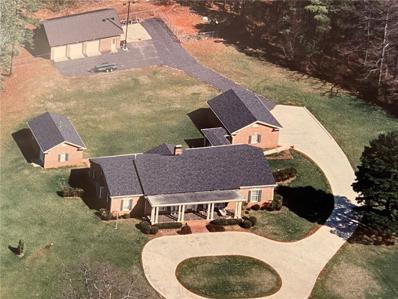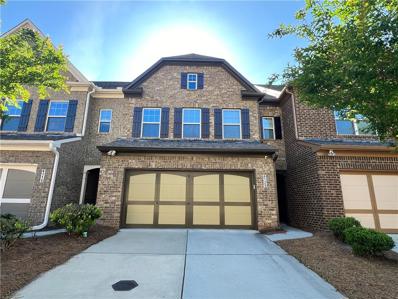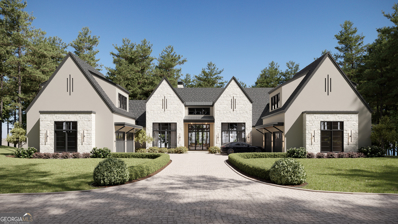Suwanee GA Homes for Rent
- Type:
- Single Family
- Sq.Ft.:
- 4,950
- Status:
- Active
- Beds:
- 7
- Lot size:
- 0.28 Acres
- Year built:
- 1998
- Baths:
- 5.00
- MLS#:
- 10361359
- Subdivision:
- Lake Richland
ADDITIONAL INFORMATION
Welcome to this stunning 7-bedroom, 5-bath home in the prestigious Richland community, within the top-ranked Collins Hill High School district. Cherished and meticulously maintained by its original owners, this residence combines spacious living, natural light, and modern elegance in perfect harmony. Enter through the grand 2-story foyer, where you'll immediately feel the openness and airy ambiance of this exceptional home. The main level features a convenient guest bedroom, ideal for visitors. The impressive 2-story family room is the heart of the home, perfect for hosting gatherings or unwinding in comfort. The gourmet kitchen is a chef's delight, equipped with modern appliances and ample counter space for all your culinary creations. The primary bedroom is a serene retreat, offering a generous layout, a walk-in closet, and a spa-like bathroom with a luxurious soaking tub and a separate shower. Additional bedrooms provide versatile spaces for family needs or a home office. The fully finished basement is an entertainer's paradise or an ideal in-law suite, complete with high ceilings, a bar, two additional bedrooms, a kitchen, a bathroom, and a media room perfect for movie nights or game days. Step outside to enjoy the expansive landscaped yard, featuring elegant decks and a basketball court, perfect for entertaining or simply relaxing in style.
- Type:
- Single Family
- Sq.Ft.:
- 5,358
- Status:
- Active
- Beds:
- 7
- Lot size:
- 0.39 Acres
- Year built:
- 2000
- Baths:
- 5.00
- MLS#:
- 10361095
- Subdivision:
- Morningview
ADDITIONAL INFORMATION
Seller is willing to pay up to $10,000.00 towards the closing costs with an offer acceptable to the seller. Spring is right around the corner, and now is your chance to own this resort-like home nestled in the highly sought-after Morningview community! Motivated Seller - Bring Your Offer! Priced to Sell and Recently Reduced! Plus, there are no rent restrictions and it's located within the highly-rated Gwinnett County Schools district.This stunning home sits on a peaceful cul-de-sac and boasts a private resort-style swimming pool and a gazebo-covered hot tub, perfect for relaxation or entertaining guests. The spacious, private backyard is surrounded by mature trees, offering an added sense of seclusion.With one of the largest floor plans in the community, this expansive home offers both space and convenience, with quick access to major roads. The home has been recently refreshed, presenting a fresh, updated look that's warm and inviting. The open floor plan, soaring ceilings, and abundant natural light make this home a true standout. The gourmet chef's kitchen is a dream, featuring solid surface countertops, a custom-made center island with a gas cooking station, and a generously sized walk-in pantry. Additional features include a NEW BACKUP GENERATOR to power the entire home,along with crown molding, hardwood floors, carpet, laminate, and tile throughout. With 7 spacious bedrooms and 5 full bathrooms, this home offers ample closet space for all your needs. The oversized master suite includes a trey ceiling, a custom-designed fireplace with a cozy sitting area, and his-and-her walk-in closets. The luxurious master bathroom features a soaking whirlpool tub, a stand-up shower, and plenty of space to unwind.The full finished basement with a daylight exterior entry is perfect for entertaining or can be used as a separate apartment, with 2 additional bedrooms, a full bathroom, and ample space for a variety of uses. Outdoor living is unparalleled, with an upper deck and covered gazebo for serene moments of escape. A staircase leads to the lower-covered patio, ideal for grilling and entertaining. The fenced-in backyard is private and safe for pets, offering a peaceful retreat tucked away from the road. Don't miss out on this incredible opportunity-schedule your tour today!
$4,700,000
923 Little Darby Lane Suwanee, GA 30024
- Type:
- Single Family
- Sq.Ft.:
- 10,381
- Status:
- Active
- Beds:
- 6
- Lot size:
- 0.85 Acres
- Year built:
- 2005
- Baths:
- 8.00
- MLS#:
- 10361059
- Subdivision:
- The River Club
ADDITIONAL INFORMATION
Better Than New Construction: Luxury Living in a John Willis Fully Renovated Estate This 6-bedroom, 7.5-bathroom estate, masterfully reimagined by John Willis Homes, surpasses new construction with unparalleled luxury on a professionally landscaped lot featuring a saltwater pool, double spa, and expansive outdoor living spaces. The grand entrance includes a circular driveway and elegant double iron and glass doors leading to a fluid, sophisticated floor plan. The main level boasts a lavish primary suite with a private balcony, spa-like en-suite with Bianco Carrara Marble, and a custom closet with marble countertops. Additional highlights include a wine cellar, Genesis elevator, dog shower, and a well-appointed laundry room. At the heart of the home is a breathtaking two-story living room with a stone fireplace and a gourmet kitchen featuring honed Carrara marble countertops and top-tier appliances. A screened-in porch with a gas fireplace offers the perfect spot for outdoor dining. Upstairs, a second primary suite is complemented by a study/teen suite with custom cabinetry and a junior bedroom suite with renovated baths. Each room is adorned with premium design elements, including Brizo fixtures and Thibaut & Schumacher wallcoverings. The terrace level is an entertainer's dream, with a home theater, billiards section, game room, spa, and a fully equipped kitchen. The basement en-suite bedroom features custom cedar bunk beds and a newly renovated bath. This estate is more than just a home; it's a sanctuary of luxury, crafted to exceed the standards of new construction. Located in The River Club, home to the Greg Norman premier private championship golf course, offers numerous amenities like a Family Lakeside Sports Center, Fitness Center, Restaurants, and Spa, completing the upscale lifestyle.
$1,590,000
4847 Basingstoke Drive Suwanee, GA 30024
- Type:
- Single Family
- Sq.Ft.:
- 4,240
- Status:
- Active
- Beds:
- 5
- Lot size:
- 0.42 Acres
- Year built:
- 2024
- Baths:
- 5.00
- MLS#:
- 10360861
- Subdivision:
- EDINBURGH
ADDITIONAL INFORMATION
New construction in Bear's Best Estates section of Edinburgh. READY NOW. One of the best backyards in the neighborhood! Edinburgh is a gated golf course community featuring Bear's Best golf course designed by Jack Nicklaus as well as wonderful swim/tennis facilities. Wonderful open floor plan. Formal Living Room / Office and Dining Room. Great room with Fireplace and Built-in Bookcases. Large kitchen island kitchen with views to the keeping room and great room. Guest bedroom on the main level. Large Master Bedroom Suite with Spa Bath. Wonderful level backyard. Three car garage.
$3,495,000
829 Big Horn Hollow Suwanee, GA 30024
- Type:
- Single Family
- Sq.Ft.:
- 8,400
- Status:
- Active
- Beds:
- 5
- Lot size:
- 0.85 Acres
- Year built:
- 2014
- Baths:
- 8.00
- MLS#:
- 10359548
- Subdivision:
- The River Club
ADDITIONAL INFORMATION
Nestled between the 5th and 6th hole on The River Club golf course and in close proximity to the front gate, this masterfully designed 5 bed, 5 full, 3 half bath MASTER ON MAIN, GOLF COURSE home with a HEATED, SALT WATER, WALK-OUT POOL, FINISHED TERRACE LEVEL & RESORT LIKE OUTDOOR SPACES is the home you have been looking for! Enter through the grand STONE front porch into the foyer. The elegant OFFICE features a stunning marble FIREPLACE & accent wall with tongue & groove paneling. To your left is the family-sized dining room with gorgeous BEAMED ceiling & BAY windows. The grand family room features a soaring, vaulted ceiling with RECLAIMED WOOD BEAMS, beautiful floor-to-ceiling STONE FIREPLACE & sweeping views of the MAIN LEVEL WALK-OUT POOL & DECK. The heart of the home is a gourmet kitchen with rich brick accents, extensive high-end custom cabinetry, a 6 burner WOLF range with VENT HOOD, built-in SUB-ZERO refrigerator, beamed ceiling, a spacious island, granite countertops & a HUGE WALK-IN PANTRY! It also features a large WET BAR with granite countertop & custom cabinetry. The light, bright BREAKFAST ROOM leads outside to the covered brick & stone porch with FIREPLACE, built-in GAS GRILL & REFRIGERATOR and an outdoor pool bathroom, the perfect place for entertaining! The MAIN FLOOR master suite offers comfort & sophistication with a beamed tray ceiling, STONE FIREPLACE, floor-to-ceiling bay window overlooking the private backyard & a door to the covered stone patio & pool. The opulent spa bath features a HUGE walk-through shower with MULTIPLE SHOWER HEADS & body sprayers & double vanities with custom cabinetry, a luxurious jetted tub, & a large walk-in closet with custom cabinetry. Additional spaces include a huge laundry room with a sink, a convenient WORKSTATION, MUDROOM & a powder room. Upstairs is a cozy LANDING/LOFT area, perfect for reading or relaxing. 3 oversized bedrooms each with its own full EN-SUITE bathroom, a second laundry space & an unfinished room that could be easily finished for an additional BEDROOM if needed complete the upper level. Stepping downstairs to the daylit terrace level you will find an entertainer's dream! This expansive area features BUILT ON-SITE Martin Whitlock woodwork throughout. Arched entryways, brick & wood-paneled walls, beamed & tray ceilings & slate flooring throughout. This beautiful space includes a large FAMILY ROOM, BAR with wine rack, a handcrafted live edge counter, an expansive GAME ROOM, a dedicated EXERCISE room, a guest room suite with en-suite BATHROOM & a convenient half bathroom. One of this home's finest features is the SUBLIME outdoor OASIS! Highly SOUGHT-AFTER and rare MAIN LEVEL, WALK OUT, SALT WATER POOL with waterfall, hot tub, massive stone FIREPLACE & sitting area & large covered stone PATIO. The HEATED pool invites year-round enjoyment. Enjoy the privacy of the professionally landscaped backyard which is just steps from the GREG NORMAN GOLF COURSE. This stunning home is equipped with TOP-OF-THE-LINE amenities that include a DEEP WATER WELL, GENERAC HOME GENERATOR (so that there is never any power loss), WHOLE HOME WATER FILTRATION SYSTEM, WHOLE HOME HUMIDIFIER, APP CONTROLLED HOMEWORKS LUTRON lighting system & an extensive OUTDOOR LIGHTING package. Additional highlights include two 2-car garages & a large MOTORCOURT that creates ample space for numerous vehicles. Meticulously designed & built from the GROUND UP by the ORIGINAL OWNERS! This stunning home is the epitome of luxury living in THE RIVER CLUB, the most sought-after golf/swim/tennis/country club GATED community in Atlanta. NO EXPENSE WAS SPARED WHEN DESIGNING & OUTFITING THIS beautiful home!
- Type:
- Single Family
- Sq.Ft.:
- 2,558
- Status:
- Active
- Beds:
- 4
- Lot size:
- 0.08 Acres
- Year built:
- 2006
- Baths:
- 4.00
- MLS#:
- 7439367
- Subdivision:
- Baxley Point
ADDITIONAL INFORMATION
This beautiful and well-maintained 4 bedroom, 3.5 bathroom home is located in the highly desirable neighborhood of Baxley Point, just minutes from the Suwanee Town Center and the Suwanee Greenway. The exterior of the home has a full brick-front featuring a double balcony that overlooks one of the neighborhood’s green spaces. The open floorplan on the main level is perfect for both a family and entertainment with a kitchen that is a chef's dream with a large island, granite counters and updated cabinets. The large master suite is a true retreat with a large, walk-in closet, a recently updated and luxurious en-suite bathroom with a jetted tub, separate shower, and dual vanities. The three additional bedrooms and the upstairs laundry room are also generously sized and offer ample closet space. This home also features a rear entry two-car garage. Excellent school district! Seller is related to owner.
- Type:
- Single Family
- Sq.Ft.:
- 4,419
- Status:
- Active
- Beds:
- 6
- Lot size:
- 0.84 Acres
- Year built:
- 1993
- Baths:
- 5.00
- MLS#:
- 10356973
- Subdivision:
- Wildwood
ADDITIONAL INFORMATION
Single family lake home in beautiful Wildwood lakes, in a quiet cul de sac, in Richland subdivision. Enjoy your private lake with your boat. Your lot goes to the middle of Lake. Dock is 50 ft from home with rolling yard. 200ft of lake front. Full finished basement and views from 2 level decks. Enjoy the view of the lake from large windows of every room. New roof (6 months old). New HVAC and water heaters.
- Type:
- Townhouse
- Sq.Ft.:
- 2,056
- Status:
- Active
- Beds:
- 3
- Lot size:
- 0.03 Acres
- Year built:
- 2022
- Baths:
- 4.00
- MLS#:
- 7436756
- Subdivision:
- Suwanee Towneship
ADDITIONAL INFORMATION
This beautiful 3 story design floor offers entry on main level. Your main level is open concept white Kitchen Cabinets and your gourmet kitchen island, Quartz countertops overlooking dining, family room and sunroom. Enjoy the deck off the sunroom which is great for entertaining or just to relax. The Upper level features spacious owner's suite has shower, quartz countertops, dual vanities. The laundry room is located in hallway on the upper level along with the secondary bedroom. On the garage level you will find the 3rd bedroom with a large walk in closet. Suwanee Towneship is a gated community and amenity plan has a park, firepit and gazebo. This community is in highly desirable Suwanee and located within Level Creek Elementary & North Gwinnett High & Middle School district.(Seller is related to the listing agent)
- Type:
- Single Family
- Sq.Ft.:
- 836
- Status:
- Active
- Beds:
- 3
- Lot size:
- 1.44 Acres
- Year built:
- 1949
- Baths:
- 1.00
- MLS#:
- 10353271
- Subdivision:
- None
ADDITIONAL INFORMATION
Rare 1.44-acre property in the North Gwinnett High School district, without an HOA, located at the corner of Suwanee Dam Rd and West Price Rd. This lot offers numerous possibilities. The house, built in 1949, features 3 bedrooms and 1 bathroom. Interior viewings are available only once under contract. The property is sold AS-IS. Please see the video tour. For more details, please contact the listing agent.
$1,695,000
5733 Brendlynn Drive Suwanee, GA 30024
- Type:
- Single Family
- Sq.Ft.:
- 4,487
- Status:
- Active
- Beds:
- 5
- Lot size:
- 0.58 Acres
- Year built:
- 2024
- Baths:
- 6.00
- MLS#:
- 10347292
- Subdivision:
- EDINBURGH
ADDITIONAL INFORMATION
New construction in Bears Best Estates section of Edinburgh. Edinburgh is a gated golf course community featuring Bear's Best golf course designed by Jack Nicklaus as well as wonderful Swim/tennis facilities. This Home features stained wood double front doors that opens up to a wide 2-story foyer. The foyer is flanked by a Formal Dining Room and Study. Specious kitchen with large island features a farm-sized Sink, latest appliances, and an adjoining scullery kitchen/ pantry. Open concept family room and kitchen area is the perfect setting to relax and enjoy friends and family. Guest Bedroom on the main level features a private bath to let all your guests feel at home. A covered back deck awaits you to relax or entertain at your pleasure. Bright interior leads to a spacious loft upstairs. Elegant and spacious master bedroom suite features a stunning spa master bath. An additional 3 large bedrooms come with private baths. You'll find attentive designs throughout - from its well thought out layout to its personalized touches, accent walls and trims details - this place is perfect for anyone looking for something special. Wonderful golf course lot. Three car garage. The Arkan Homes Group has been innovative in building high quality homes for four decades with focus on professionalism, integrity and outstanding customer service.
- Type:
- Single Family
- Sq.Ft.:
- n/a
- Status:
- Active
- Beds:
- 4
- Lot size:
- 0.21 Acres
- Year built:
- 1999
- Baths:
- 3.00
- MLS#:
- 10346043
- Subdivision:
- PEACHTREE HORIZON
ADDITIONAL INFORMATION
New Paint inside-Ready to move in. Close to I 85, desirable location. 1st & 2nd floor hardwoods, two story entrance foyer. Lots of natural light in the spacious kitchen with breakfast, granite countertops and gas range. Bright breakfast area is the perfect place to enjoy your morning coffee or tea. 2 story Family room with a gas starter fireplace is enjoyable, Laundry room on main level. Large Family room and separate dining room are perfect for entertaining. Oversized Primary bedroom, Separate soaking tub, walk in shower, and double vanities. Large garage with extra storage space is newly painted. Conveniently located to interstates, shopping, restaurants, near The Mall of Georgia and more!! Close to park.
$610,000
320 Pintail Court Suwanee, GA 30024
- Type:
- Single Family
- Sq.Ft.:
- 2,474
- Status:
- Active
- Beds:
- 4
- Lot size:
- 0.12 Acres
- Year built:
- 2003
- Baths:
- 3.00
- MLS#:
- 7424092
- Subdivision:
- Hunters Run
ADDITIONAL INFORMATION
Nestled in a top-tier school district, this charming 4-bedroom, 2.5-bathroom home boasts an inviting open-concept layout with spacious, airy rooms. Recently upgraded with new floors and a fresh coat of paint throughout, the interior exudes a modern, pristine ambiance. The expansive living areas seamlessly flow into each other, creating a perfect setting for everyday living and entertaining. The main floor boasts a bonus room that makes a perfect office, creating a bright and cheery work space. Each bedroom offers ample space, ensuring comfort and privacy for all members of the household. This home is a perfect blend of style, convenience, and functionality, ideal for those seeking a welcoming and contemporary living environment.
$1,795,000
5693 Brendlynn Drive Suwanee, GA 30024
- Type:
- Single Family
- Sq.Ft.:
- 4,492
- Status:
- Active
- Beds:
- 5
- Lot size:
- 0.74 Acres
- Year built:
- 2024
- Baths:
- 5.00
- MLS#:
- 10342105
- Subdivision:
- EDINBURGH
ADDITIONAL INFORMATION
New construction in Bears Best Estates section of Edinburgh. Edinburgh is a gated golf course community featuring Bear's Best golf course designed by Jack Nicklaus as well as wonderful swim/tennis facilities. The front porch opens to the expansive foyer and dining room to accommodate your family and friends' gatherings. An open and infinitely well planned and spacious kitchen is the backdrop for casual chatter. The large island features a farm-sized sink, and the kitchen also features the latest appliances and an adjoining pantry/scullery. Open concept family room and kitchen area is the perfect setting to relax and enjoy friends and family. The main suite is a haven of privacy with an abundance of natural light and is complimented by the adjoining primary bath with double vanities, free standing tub and a large walk-in closet. There is a study on the main floor as well. The house also features a vast living area on the upper floor which can serve many purposes. You'll find attentive designs throughout - from its well thought out layout to its personalized touches, accent walls and trim details - this place is perfect for anyone looking for something special. Wonderful golf course lot. Three car garage. The Arkan Homes Group has been innovative in building high quality homes for 4 decades with a focus on professionalism, integrity and outstanding customer service.
$5,375,000
962 Chattooga Trace Suwanee, GA 30024
- Type:
- Single Family
- Sq.Ft.:
- 11,600
- Status:
- Active
- Beds:
- 5
- Lot size:
- 4.33 Acres
- Year built:
- 2018
- Baths:
- 9.00
- MLS#:
- 10340277
- Subdivision:
- The River Club
ADDITIONAL INFORMATION
The River Club's most exquisite estate home. This exceptional home features 5 bedrooms/5 full baths/4 half baths, MASTER ON MAIN, stunning finished TERRACE LEVEL, ELEVATOR & the finest of every luxury appointment! Masterfully designed & on a private, wooded, 4.33 acre CUL-DE-SAC lot! Enter through the stone front porch & custom designed double iron doors into the expansive hardwood foyer w/beamed ceiling. The grand family room w/beamed cathedral ceiling features a floor to ceiling stack stone fireplace, sweeping views of the backyard from the floor to ceiling windows, hardwood floors, floating shelves & double sliding doors to the stunning covered porch. To your left is the family-sized bayed dining area w/bowed wall of windows, hardwood floor & crown molding, opposite to which is the most incredible CUSTOM BAR! It features custom-built rounded barn doors, custom cabinetry, unique stone countertops, intricate tile backsplash, fridge, dishwasher, SUB-ZERO 87 bottle wine fridge, & sliding windows that OPEN ONTO THE OPEN-AIR PORCH, perfect for entertaining & indoor/outdoor living! The gourmet kitchen is a chef's dream & features extensive high-end custom cabinetry, TWO LARGE ISLANDS, MARBLE COUNTEROPS, 6 burner WOLF range, RANGE HOOD w/gorgeous marble backsplash, 2 built-in SUB-ZERO refrigerators, beamed ceiling, huge walk-in pantry w/custom built-in cabinetry, planning desk & MARBLE countertops. The warm & inviting keeping room features a wood PANELED ceiling, coffee/drink station & wall of windows w/views of the wooded backyard. The romantic MAIN FLOOR master suite w/bowed wall of windows overlooking the wooded backyard features a custom wood paneled ceiling, hardwood floor & an opulent spa bath w/HEATED FLOORS, 2 custom vanities w/marble countertops, gorgeous tile backsplash, stunning double shower w/intricate tilework, 4 shower heads & RAINFALL shower head, luxurious free-standing soaking tub & 2 large HIS-AND-HERS walk-in closets w/custom cabinetry. The main level also features a large laundry room & 2 beautifully designed half bathrooms. Relax & entertain in the stunning open-air rear porch that features ELECTRIC SCREENS for YEAR-ROUND living, a beautiful stone fireplace, wood ceiling, tile floor, & windows to the incredible custom bar! Upstairs, a large bayed living area is a perfect place for reading or relaxing. 3 large secondary bedrooms each with a full, tiled en-suite bathroom w/custom cabinetry & quartz & granite countertops. One of the bedrooms could be a second master suite & features a free-standing soaking tub, double vanities w/quartz c-tops & bay window. This beautiful upper-level space also features a light-filled OFFICE w/built-ins & hardwood floor. Travel between all three levels with a convenient ELEVATOR! The enormous professionally finished terrace level is truly an entertainer's dream! The stained & polished concrete floors throughout give a unique and modern feel. The stunning bar features custom cabinetry, a wine fridge, dishwasher, microwave, tile backsplash, quartz countertops and large island. The bayed game area looks out onto the large stone patio. Visually stunning custom wine cellar w/sliding glass doors open to the temperature-controlled wine cellar w/brick accent walls, tile floor and storage for 650 bottles. The expansive recreation room features a custom-designed wood paneled fireplace, wall of windows, beamed ceiling & double glass doors to the huge patio w/floor to ceiling STONE FIREPLACE, wood paneled ceiling & stone floor. This spacious level also features a large bedroom & full, tiled bathroom w/STEAM SHOWER, exercise room, 2 well-appointed half baths & second cozy sitting area. 4 CAR GARAGE (2 with professional-grade lifts), HIGH END FIXTURES & DESIGNER LIGHTING throughout. NO EXPENSE WAS SPARED when designing & building this spectacular home. Inspired designing ensured that each room is light filled and has unrestricted views of the tranquil lot.
- Type:
- Office
- Sq.Ft.:
- n/a
- Status:
- Active
- Beds:
- n/a
- Lot size:
- 0.03 Acres
- Year built:
- 2007
- Baths:
- MLS#:
- 7424371
ADDITIONAL INFORMATION
The Gates at Sugarloaf is a prestigious office condo park situated on Satellite Blvd., just a mile away from I-85 at Old Peachtree. It is a highly sought-after property, featuring classic architecture that exudes a professional atmosphere. The fully furnished unit located on the main level, comprises of 4 private offices, a kitchenette, a half bath, and a conference room. To schedule a viewing, please use Showing Time. If you have any further questions, please feel free to contact us. We look forward to the opportunity to assist you.
$3,750,000
811 Woodvale Point Suwanee, GA 30024
- Type:
- Single Family
- Sq.Ft.:
- 6,782
- Status:
- Active
- Beds:
- 5
- Lot size:
- 0.84 Acres
- Baths:
- 6.00
- MLS#:
- 10337990
- Subdivision:
- The River Club
ADDITIONAL INFORMATION
Magnificent corner lot estate being built by Anker Custom Homes in The River Club. Experience the pinnacle of luxury living in this exceptional estate offering unparalleled elegance, expansive living spaces, and an array of top-tier amenities. From the moment you arrive, the impressive curb appeal and expansive corner lot welcome you into a world of sophistication and comfort. Ample parking and storage space are provided by the 4-car garage, complete with a porte cochere, ensuring convenience and elegance. The main level extends seamlessly to an outdoor paradise, featuring a kitchen/bar area, dining space, and a cozy living area with a fireplace, ideal for year-round entertaining. The luxurious owners suite, conveniently located on the main level, offers a private retreat with its own spa bathroom and two generous walk-in closet. The second floor features four additional bedroom suites and a versatile bonus room, perfect for family or guests. The expansive basement, with soaring 14-foot ceilings, is preplanned for a kitchen/living area, gym, guest suite, and wine cellar, offering endless possibilities for customization. Don't miss the opportunity to own this magnificent estate.
- Type:
- Land
- Sq.Ft.:
- n/a
- Status:
- Active
- Beds:
- n/a
- Baths:
- MLS#:
- 7421737
- Subdivision:
- Suwanee Lake Estates
ADDITIONAL INFORMATION
Rare Building Opportunity in Downtown Suwanee to build two dream homes on two adjacent single family building lots. This listing must be sold with GA MLS #:10335446 (Gwinnett APN 7 212 030). Access shown via a shared driveway off Mohawk Trail, these lots offer a unique chance to create a small family compound in a prime location. Located just steps away from the Suwanee Creek Trail and Greenway, Mohawk Trail provides sidewalk access for easy walks or bike rides to Suwanee Town Center. With the convenience of an existing full access median break, accessing Exit 111 & I-85 is effortless, ensuring connectivity to the broader Atlanta area. Location: Mohawk Trail, Suwanee, GA. Zoning: R100 City of Suwanee, Town Center Overlay District. Total Acreage: Two (2) adjacent lots being sold together total 1.296 acres. Price: $290,000 per lot ($580,000 total). No HOA. Existing Driveway: 3779 Lawrenceville-Suwanee Road. Soils Test Available. Survey Available. Owner/Agent. These lots present a private and truly walkable lifestyle with proximity to downtown amenities and recreational opportunities. Whether you envision building your own sanctuary or developing multiple homes, this property offers unmatched potential in one of Suwanee's most coveted neighborhoods. Don't miss out on this exceptional chance to shape your future in Downtown Suwanee.
$290,000
0 Mohawk Trail Suwanee, GA 30024
- Type:
- Land
- Sq.Ft.:
- n/a
- Status:
- Active
- Beds:
- n/a
- Baths:
- MLS#:
- 10335543
- Subdivision:
- Suwanee Lake Estates
ADDITIONAL INFORMATION
Rare Building Opportunity in Downtown Suwanee to build two dream homes on two adjacent single family building lots. This listing must be sold with GA MLS #:10335446 (Gwinnett APN 7 212 030). Access shown via a shared driveway off Mohawk Trail, these lots offer a unique chance to create a small family compound in a prime location. Located just steps away from the Suwanee Creek Trail and Greenway, Mohawk Trail provides sidewalk access for easy walks or bike rides to Suwanee Town Center. With the convenience of an existing full access median break, accessing Exit 111 & I-85 is effortless, ensuring connectivity to the broader Atlanta area. Location: Mohawk Trail, Suwanee, GA. Zoning: R100 City of Suwanee, Town Center Overlay District. Total Acreage: Two (2) adjacent lots being sold together total 1.296 acres. Price: $290,000 per lot ($580,000 total). No HOA. Existing Driveway: 3779 Lawrenceville-Suwanee Road. Soils Test Available. Survey Available. Owner/Agent. These lots present a private and truly walkable lifestyle with proximity to downtown amenities and recreational opportunities. Whether you envision building your own sanctuary or developing multiple homes, this property offers unmatched potential in one of Suwanee's most coveted neighborhoods. Don't miss out on this exceptional chance to shape your future in Downtown Suwanee.
- Type:
- Land
- Sq.Ft.:
- n/a
- Status:
- Active
- Beds:
- n/a
- Lot size:
- 0.51 Acres
- Baths:
- MLS#:
- 10335446
- Subdivision:
- Suwanee Lake Estates
ADDITIONAL INFORMATION
Rare Building Opportunity in Downtown Suwanee to build two dream homes on two adjacent single family building lots. This listing must be sold with GA MLS #:10335543 (Gwinnett APN 7 212 029). Access shown via a shared driveway off Mohawk Trail, these lots offer a unique chance to create a small family compound in a prime location. Located just steps away from the Suwanee Creek Trail and Greenway, Mohawk Trail provides sidewalk access for easy walks or bike rides to Suwanee Town Center. With the convenience of an existing full access median break, accessing Exit 111 & I-85 is effortless, ensuring connectivity to the broader Atlanta area. Location: Mohawk Trail, Suwanee, GA. Zoning: R100 City of Suwanee, Town Center Overlay District. Total Acreage: Two (2) adjacent lots being sold together total 1.296 acres. Price: $290,000 per lot ($580,000 total). No HOA. Existing Driveway: 3779 Lawrenceville-Suwanee Road. Soils Test Available. Survey Available. Owner/Agent. These lots present a private and truly walkable lifestyle with proximity to downtown amenities and recreational opportunities. Whether you envision building your own sanctuary or developing multiple homes, this property offers unmatched potential in one of Suwanee's most coveted neighborhoods. Don't miss out on this exceptional chance to shape your future in Downtown Suwanee.
$2,900,000
3355 Smithtown Road Suwanee, GA 30024
- Type:
- Single Family
- Sq.Ft.:
- 4,880
- Status:
- Active
- Beds:
- 5
- Lot size:
- 12.89 Acres
- Year built:
- 1979
- Baths:
- 5.00
- MLS#:
- 7417588
- Subdivision:
- Suwanee City Limits
ADDITIONAL INFORMATION
Wonderful Estate in the heart of Suwanee on almost 13 acres, the majority of which are undeveloped. Home features additional outbuildings for car storage, shop as well as equipment shed. Zoned R140, undeveloped land can be subdivided under current zoning per the City of Suwanee Planning and zoning. The wooded acreage gently slopes towards the pond and dam at the back edge of the property. The existing home is very livable, or can be razed to accomodate additional sub-division. Your buyer can reconfigure the property to include building luxury homes as the property is accessable from Smithtown. There is a slightly paved road through the undeveloped property and is very walkable. Taxes reflect the age of the owner. Showings are restricted and the listing agent must accompany all showings. Proof of funds required prior to showing. This is a true prize in the dynamic growth area of Gwinnett County.
- Type:
- Condo
- Sq.Ft.:
- 2,080
- Status:
- Active
- Beds:
- 2
- Lot size:
- 0.01 Acres
- Year built:
- 2010
- Baths:
- 3.00
- MLS#:
- 10321710
- Subdivision:
- Madison Park At Suwanee Town Center Condos
ADDITIONAL INFORMATION
Executive Condo 2 bedrooms (3rd possible) located in Suwanee Town Center Park! These units rarely come available, so this is your opportunity to live here! In the highly acclaimed North Gwinnett School District! Enter the front door from the expansive covered porch to the main level from the entry foyer. to the left is an office/dining room which can also double as a sleeping room, after you will find the gourmet kitchen with stainless-steel appliances & a 5 burner gas cook top. The kitchen is open to the dining room and great room which features a fireplace, brick accent wall, built-in book shelves and a bar room (which is also the area that is famed for a future elevator to the 2nd level) A large walk-in storage closet & a cute little doggie room plus a half bathroom completes this level. The family room balcony overlooks Town Center Park and the city hall lawn area. The 2nd level features a generous owners' suite with an en suite bath with double vanity, separate shower & soaking tub & water closet. The owners suite features dual custom closets. One is a walk-in & the other is a custom floor-to-ceiling wardrobe (professionally designed by fantastic interior designer Flavia Dias Zegarra). The second bedroom is a spacious suite with ensuite bathroom & very large walk-in closet with lots of shelving and racking. The walk-in laundry room is conveniently located in the hall next to the bedrooms. All new paint, new custom closets, new floors, the A/C was replaced 3 years ago, a nearly new tankless water heater (4 years old), plenty of storage space, great shaded balcony overlooking the park. Custom library in the front office/room near the entry door. Secure gated underground with 2 parking spaces. Low utility costs & low condo insurance. HOA fee also includes roof. These units sell FAST. Hurry before it's gone!
$1,250,000
971 Heathchase Drive Suwanee, GA 30024
Open House:
Monday, 1/6 2:00-5:00PM
- Type:
- Single Family
- Sq.Ft.:
- 3,800
- Status:
- Active
- Beds:
- 4
- Lot size:
- 0.79 Acres
- Year built:
- 2024
- Baths:
- 5.00
- MLS#:
- 10330600
- Subdivision:
- Wildwood At McGinnis Ferry
ADDITIONAL INFORMATION
Only Finishing Touched to Complete on this New Contruction. In Desirable, Mature Neighborhood-Last Homesite Left! Original Builder of Neighborhood Saved Largest Lot for Last with this Large Ranch Home, 4 Bedrooms/4.5 Bathrooms All on Main Level. Huge Working Kitchen with Oversized Island and Many Custom Cabinets. Oversized Family/Great Room with Stained Wood Vaulted Ceiling, Banquet Sized Dining Room, and Mud Room from Garage. Unfinished Terrace Level stubbed for Bathroom and Side Separate Entrance. Brick Front with All Around Water-table and Cement Siding Upper 3 Sides. 3 Car Garage on a .79 acre Lot that Widens in Back as it Slopes Down to Natrual Area and Rolling Creek. Private Lot with Trees and Creek, 2 Story Back Deck and Covered Front Porch. Custom Built Home with 14' and Higher Ceilings on Main and Terrace Level. Upgrades Include Site Built Cabinetry, Generous Master Shower and Master Soaker Tub, Hardwood Flooring on Main Level with Carpet in Bedrooms only. Easy Showing-go when Convenient!
- Type:
- Townhouse
- Sq.Ft.:
- 2,375
- Status:
- Active
- Beds:
- 4
- Lot size:
- 0.06 Acres
- Year built:
- 2014
- Baths:
- 4.00
- MLS#:
- 7411363
- Subdivision:
- Lakepoint At Johns Creek
ADDITIONAL INFORMATION
Location! Location! Location! Welcome to charming 3 stories townhome in Suwanee, Forsyth County. Near parks, Near Hospitals, Near Restaurants, Near Shopping. Excellent School district, Lambert HS/ Riverwatch MS / Johns Creek ES. Schedule your private tour today!
$3,499,999
841 Woodvale Point Suwanee, GA 30024
- Type:
- Single Family
- Sq.Ft.:
- 6,764
- Status:
- Active
- Beds:
- 6
- Lot size:
- 0.72 Acres
- Baths:
- 7.00
- MLS#:
- 10320879
- Subdivision:
- The River Club
ADDITIONAL INFORMATION
This exquisite property being built by Anker Custom Homes in the golf gated community The River Club offering an array of premium features. The home features six spacious bedrooms, each designed for comfort and style, along with 6.5 beautifully appointed bathrooms, ensuring ample space and privacy for all residents and guests. The main floor owner's suite is a luxurious retreat, featuring separate his and her commodes and a remarkable 2-story closet, providing ample storage and a touch of grandeur. With three fireplaces located throughout the home, including one on the patio, the property exudes warmth and elegance. A pre-planned elevator shaft is included, offering future convenience and accessibility options. The home's exterior is crafted from stucco and natural stone, complemented by aluminum clad windows, stacking and pocketing sliding doors, which enhance both aesthetics and functionality. The vaulted covered patio is an outdoor entertainer's dream, complete with a fireplace and grill area, perfect for year-round enjoyment. The home also includes a screened porch for additional outdoor living space. Also, a 4-car garage, providing abundant space for vehicles and storage. The fenced yard offers privacy and security, while the property's location backing onto the Chattahoochee National Forest/Park provides stunning natural views and a sense of tranquility. Nestled in Suwanee, GA, this home offers not just a residence but a community steeped in luxury. Enjoy proximity to local conveniences, top-rated schools, and the scenic beauty that defines The River Club. This distinguished property represents the pinnacle of suburban living. The builder has created the perfect plans for this homesite and reserved the opportunity for all selections to be made by the owner such as pool allowance. Schedule a private viewing to experience the elegance and charm that await in this Suwanee sanctuary.
$2,500,000
295 Old Peachtree Road NW Suwanee, GA 30024
- Type:
- Land
- Sq.Ft.:
- n/a
- Status:
- Active
- Beds:
- n/a
- Lot size:
- 2.53 Acres
- Baths:
- MLS#:
- 10316793
- Subdivision:
- None
ADDITIONAL INFORMATION
To be added.

The data relating to real estate for sale on this web site comes in part from the Broker Reciprocity Program of Georgia MLS. Real estate listings held by brokerage firms other than this broker are marked with the Broker Reciprocity logo and detailed information about them includes the name of the listing brokers. The broker providing this data believes it to be correct but advises interested parties to confirm them before relying on them in a purchase decision. Copyright 2025 Georgia MLS. All rights reserved.
Price and Tax History when not sourced from FMLS are provided by public records. Mortgage Rates provided by Greenlight Mortgage. School information provided by GreatSchools.org. Drive Times provided by INRIX. Walk Scores provided by Walk Score®. Area Statistics provided by Sperling’s Best Places.
For technical issues regarding this website and/or listing search engine, please contact Xome Tech Support at 844-400-9663 or email us at [email protected].
License # 367751 Xome Inc. License # 65656
[email protected] 844-400-XOME (9663)
750 Highway 121 Bypass, Ste 100, Lewisville, TX 75067
Information is deemed reliable but is not guaranteed.
Suwanee Real Estate
The median home value in Suwanee, GA is $526,100. This is higher than the county median home value of $368,000. The national median home value is $338,100. The average price of homes sold in Suwanee, GA is $526,100. Approximately 64.16% of Suwanee homes are owned, compared to 32.07% rented, while 3.78% are vacant. Suwanee real estate listings include condos, townhomes, and single family homes for sale. Commercial properties are also available. If you see a property you’re interested in, contact a Suwanee real estate agent to arrange a tour today!
Suwanee, Georgia 30024 has a population of 20,629. Suwanee 30024 is more family-centric than the surrounding county with 49.8% of the households containing married families with children. The county average for households married with children is 38.62%.
The median household income in Suwanee, Georgia 30024 is $99,022. The median household income for the surrounding county is $75,853 compared to the national median of $69,021. The median age of people living in Suwanee 30024 is 38.2 years.
Suwanee Weather
The average high temperature in July is 87.9 degrees, with an average low temperature in January of 30 degrees. The average rainfall is approximately 54 inches per year, with 1.2 inches of snow per year.





