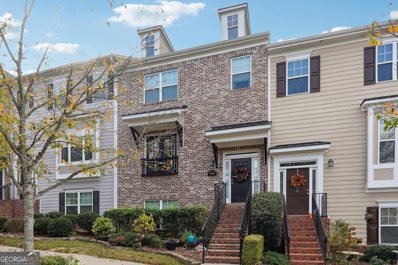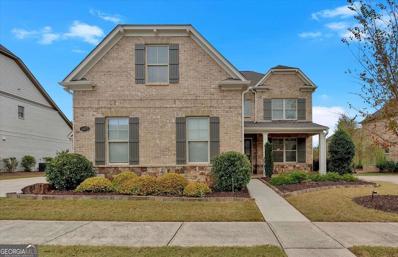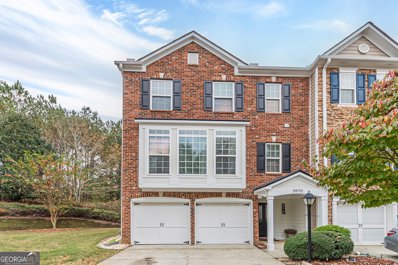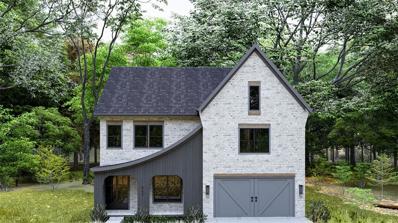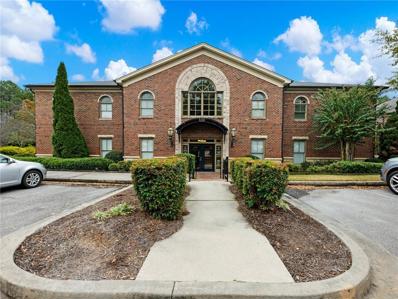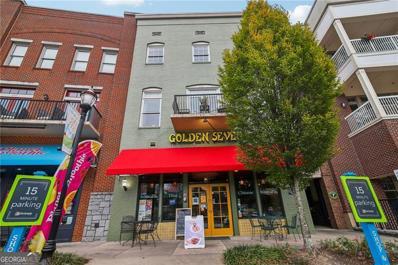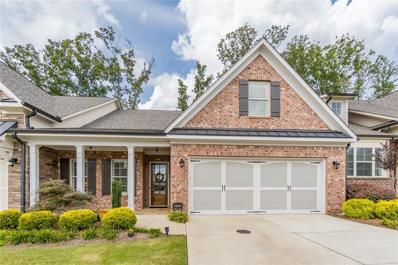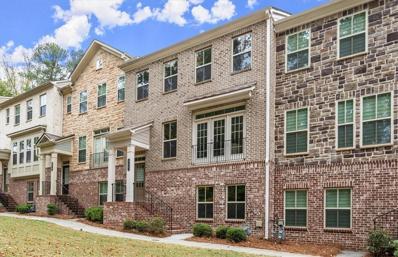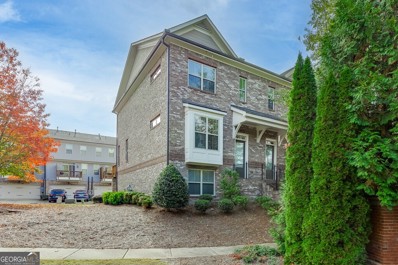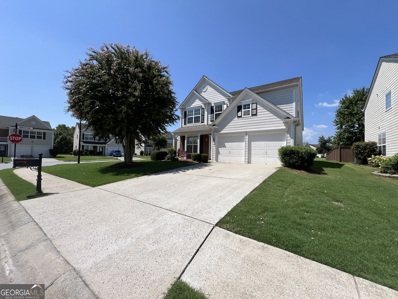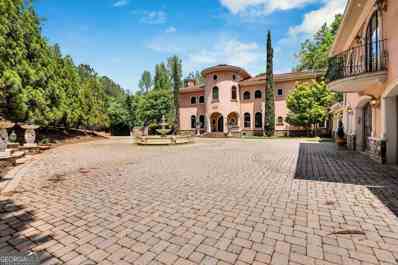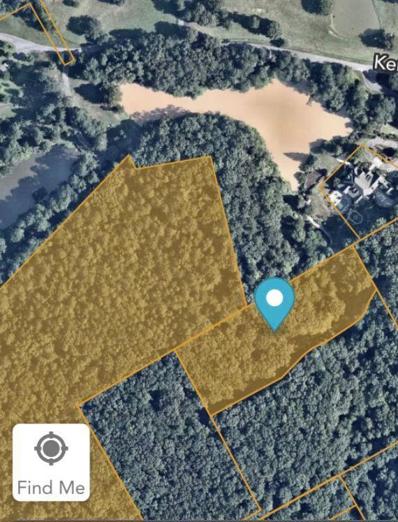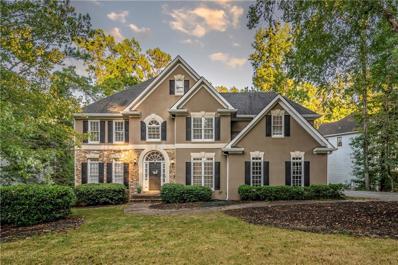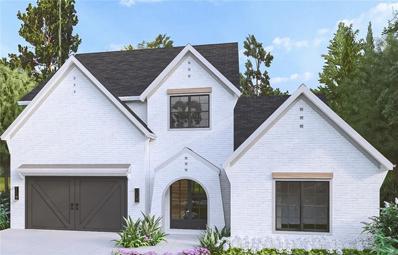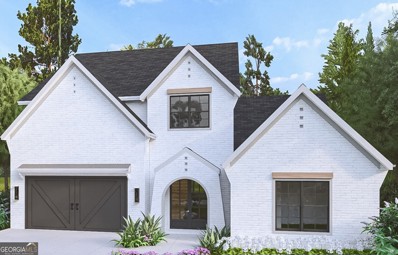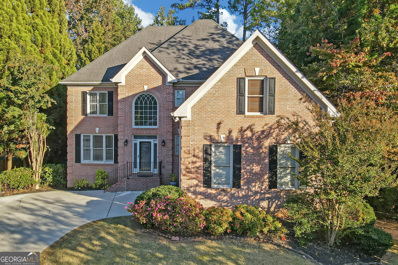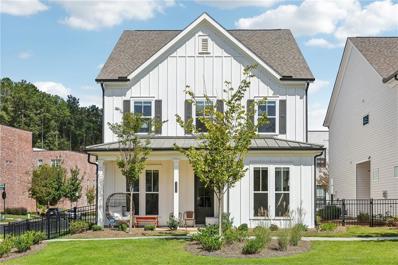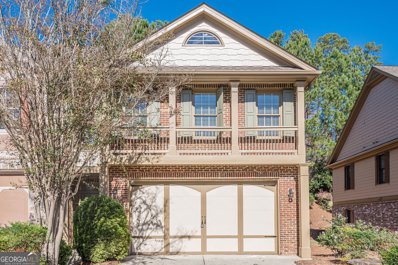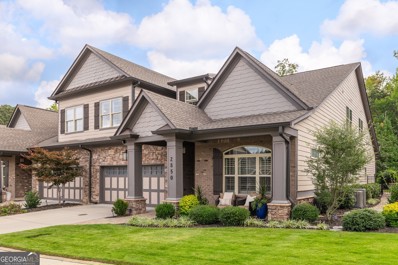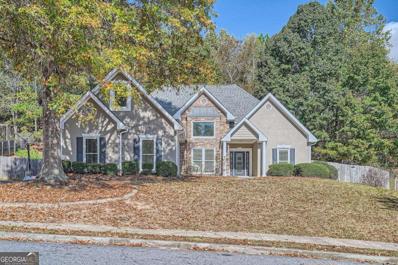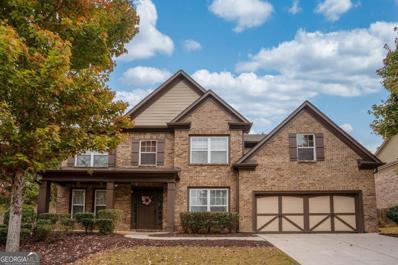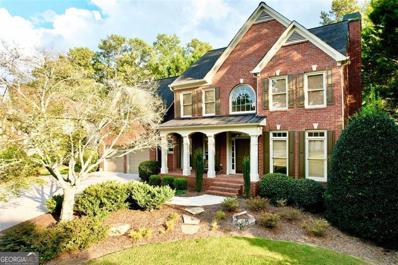Suwanee GA Homes for Rent
$459,000
1260 Park Pass Row Suwanee, GA 30024
- Type:
- Townhouse
- Sq.Ft.:
- 1,920
- Status:
- Active
- Beds:
- 4
- Lot size:
- 0.04 Acres
- Year built:
- 2013
- Baths:
- 4.00
- MLS#:
- 10410087
- Subdivision:
- Suwanee Station
ADDITIONAL INFORMATION
Beautiful and cozy townhouse in Suwanee!!! Gorgeous view in the front and back . Live/work/play community. Peachtree Ridge High School. Brick front, Hardwood floor, granite countertops, natural lights, elegant family room, high end stainless steel appliances, large open concept dinning room, recent freshly painted deck, double vanities, his and her closets, walk in shower. A must see property!!!
$459,000
1260 Park Pass Row Suwanee, GA 30024
- Type:
- Townhouse
- Sq.Ft.:
- 1,920
- Status:
- Active
- Beds:
- 4
- Lot size:
- 0.04 Acres
- Year built:
- 2013
- Baths:
- 4.00
- MLS#:
- 7483558
- Subdivision:
- Suwanee Station
ADDITIONAL INFORMATION
Beautiful and cozy townhouse in Suwanee!!! Gorgeous view in the front and back . Live/work/play community. Peachtree Ridge High School. Brick front, Hardwood floor, granite countertops, natural lights, elegant family room, high end stainless steel appliances, large open concept dinning room, recent freshly painted deck, double vanities, his and her closets, walk in shower. A must see property!!!
- Type:
- Single Family
- Sq.Ft.:
- 3,442
- Status:
- Active
- Beds:
- 5
- Lot size:
- 0.22 Acres
- Year built:
- 2018
- Baths:
- 4.00
- MLS#:
- 10409736
- Subdivision:
- Ellsworth
ADDITIONAL INFORMATION
Welcome to your dream home in the Ellsworth, Johns Creek community! This stunning residence is a rare 4 car garage gem, offering a blend of luxury and custom upgrades in the highly desirable Shakerag, River Trail, and Northview school districts. From the moment you step inside, you'll be struck by the impressive coffered ceiling room with its custom built-in cabinets that overlooks the kitchen and dining. Setting the perfect tone for sophisticated living. The open floor plan effortlessly connects the living and dining rooms, making it ideal for both cozy family gatherings and grand celebrations. The heart of the home is the gourmet kitchen, featuring stacked cabinetry, granite countertops, stainless steel appliances, and an expansive island perfect for any culinary adventure. Convenience meets style with a mudroom right off the garage, and a main-level bedroom and full bath offer flexibility for guests or multi-generational living. With this home you will also find fresh new paint inside and out as well as new carpet. The luxurious primary suite awaits, complete with a enormous spacious master closet and a beautifully designed primary bath, your own personal retreat. With three additional bedrooms and two more bathrooms upstairs, there's plenty of room for family and friends. Step outside to the custom covered front porch or rear porch, ideal for relaxing or entertaining, and enjoy the peaceful backyard escape from the daily grind. Plus, the HOA includes professional landscaping, adding an extra touch of convenience. Ellsworth at Johns Creek also offers a gated entrance, perfect for privacy and security. With parks, shopping, and dining just a short distance away, and the homeCOs prime location, this is luxury living at its finest. Homes like this are rare, so donCOt miss out Co schedule your showing today!
- Type:
- Townhouse
- Sq.Ft.:
- 1,914
- Status:
- Active
- Beds:
- 3
- Lot size:
- 0.11 Acres
- Year built:
- 2005
- Baths:
- 3.00
- MLS#:
- 10409271
- Subdivision:
- Suwanee Station
ADDITIONAL INFORMATION
Stunning townhome in Suwanee Station! This End-Unit home has everything you need! The modern kitchen looks into the huge living room and its inviting fireplace, the soaring ceilings highlight the gorgeous crown moulding, the three large bedrooms each have their own bathroom and the full, finished basement is a huge plus. The lower bedroom and full bath with private entry is great for teenagers or for guests from out of town and even enjoys its own patio. With 2-car garage, spacious back deck, sparkling community pool and a convenient location and you have a perfect townhome for anyone.
$1,098,000
300 Hillcrest View Drive Suwanee, GA 30024
- Type:
- Single Family
- Sq.Ft.:
- 3,200
- Status:
- Active
- Beds:
- 4
- Lot size:
- 0.25 Acres
- Baths:
- 5.00
- MLS#:
- 7482435
- Subdivision:
- Haven Overlook
ADDITIONAL INFORMATION
The Kensington Plan by Arkan Homes features Designer touches throughout in this thoughtfully designed home with elegantly appointed details including a scullery and chefs’ kitchen. Exclusive enclave of upper end designed homes in Top rated North Gwinnett High school district. Located conveniently between Suwannee and Sugar Hill with their vibrant Downtown areas and not far from enjoying a day at Lake Lanier. Full Brochure available upon request. Cul-de-sac lot! UNDER CONSTRUCTION.
- Type:
- Office
- Sq.Ft.:
- 2,626
- Status:
- Active
- Beds:
- n/a
- Year built:
- 2004
- Baths:
- MLS#:
- 7482327
ADDITIONAL INFORMATION
Excellent opportunity on a premium professional office condo at "The Gates of Laurel Springs" Office Park. This upscale office park condo includes reception /lobby area, 7 offices, large conference room, two restrooms,break room with refrigerator, sink & microwave. This location is centrally located in south Forsyth County on Hwy 141 Johns Creek/Suwanee submarket, and adjacent to Laurel Springs Country Club and Golf Course. Conveniently located near hotels, restaurants,national retailers, corporations, banks, Technology Park North, Ga 400 and Emory Johns Creek Hospital. This is a wonderful opportunity for a wide range of businesses to own a commercial office condo in a highly sought after sub-market of Atlanta. Floor plan available.
- Type:
- Condo
- Sq.Ft.:
- 2,891
- Status:
- Active
- Beds:
- 3
- Lot size:
- 0.07 Acres
- Year built:
- 2014
- Baths:
- 3.00
- MLS#:
- 10408389
- Subdivision:
- Madison Park At Suwanee Town Center
ADDITIONAL INFORMATION
The original 3 bed/2.5 bath model home in Suwanee Town Center could be yours! Corners were not cut when this one was built!! Not only do you get your personal large attached garage, you get 10 ft ceilings, spacious foyer, high end large kitchen, butlers pantry, beautiful wood inlay ceiling in the great room, separate kitchen and dinging area and an elevator shaft that can be used for storage or finished off and used as your personal elevator. This is not your typical condo feel! This is luxurious! Sit on the balcony and watch the activities in the park or relax on your large patio out front. Walk to all the shops, dining, walking trails and the new park. It is a must see! New HVAC ( 1 of 2 ) and water heater.
- Type:
- Condo
- Sq.Ft.:
- 2,300
- Status:
- Active
- Beds:
- 3
- Lot size:
- 0.05 Acres
- Year built:
- 2017
- Baths:
- 3.00
- MLS#:
- 7482118
- Subdivision:
- The Overlook at Old Atlanta
ADDITIONAL INFORMATION
Welcome Home!!! Immaculate property that features a beautiful and modern open floor plan. Plantation Shutters throughout. Kitchen with granite countertops, upgraded stainless steel appliances, pantry, plenty of cabinetry and a large island that is open to dining area and living room. Living room features coffered ceiling, built-in bookcases and an elegant gas fireplace. Primary suite on main with vaulted ceiling, oversized walk-in closet with custom shelving. A generous master bath with tile shower and two separate vanities. There is an office/bedroom with another full bathroom on the main. Conveniently located on main is the laundry room with additional storage. Upstairs has 1 oversized bedroom with a full bathroom, bonus room and two unfinished large storage rooms. Relax in a community with state of the art amenities: pool, club house, tennis/pickleball courts, walking trails, dog park, organic garden. Ideally located minutes to shopping, healthcare and basic services. Active age restricted (55+) adult community. HOA covers Insurance, Exterior Maintenance, Lawn Service, Termite, Trash and Reserve.
- Type:
- Townhouse
- Sq.Ft.:
- 2,256
- Status:
- Active
- Beds:
- 3
- Lot size:
- 0.04 Acres
- Year built:
- 2019
- Baths:
- 4.00
- MLS#:
- 7481816
- Subdivision:
- Northaven
ADDITIONAL INFORMATION
Welcome to this beautiful 3-bedroom, 3.5-bathroom townhome built in 2019, located in the highly sought-after North Gwinnett High School district in Suwanee! This elegant 3-story home offers a perfect blend of style and function with a rear 2-car garage. As you walk in, you are greeted by a cozy family room featuring a fireplace, built-in bookshelves, and abundant natural light with views of lush woods. The gourmet kitchen is a chef’s dream, boasting a range hood, 42" white cabinets, granite countertops with a sleek subway tile backsplash, a 5-burner gas cooktop, and built-in wall microwave and oven. Entertain in style in the formal dining room, perfect for gatherings, or enjoy your morning coffee in the bright breakfast area. Step out from the kitchen to a private, oversized deck—ideal for outdoor relaxation or entertaining. Upstairs, the spacious primary suite offers a grand bathroom with double vanities, a walk-in closet, separate tub, and tiled shower. An additional en-suite bedroom on this level provides flexibility for family or guests. On the lower level, you'll find another bedroom with a full bath, ideal as a guest room, teenage retreat, or office. This home offers ample storage, a Tesla charger in the garage, and an HOA that recently painted the deck. With low HOA fees covering termite protection, landscaping, exterior maintenance, and plenty of guest parking, you’ll enjoy a low-maintenance lifestyle. Located minutes from Lawrenceville-Suwanee Rd. and I-85, you’re also within walking distance to Main Event, Walmart, Lowes, Chick-Fil-A, and an array of dining and shopping options.
$500,000
4249 Tacoma Trace Suwanee, GA 30024
- Type:
- Townhouse
- Sq.Ft.:
- 2,454
- Status:
- Active
- Beds:
- 3
- Lot size:
- 0.04 Acres
- Year built:
- 2015
- Baths:
- 4.00
- MLS#:
- 10407846
- Subdivision:
- Three Bridges
ADDITIONAL INFORMATION
Discover this stunning END UNIT townhome in the highly sought-after, gated Three Bridges community, located just one mile from Suwanee Town Center! Conveniently situated near the entrance, this home offers easy access while maintaining a serene and welcoming atmosphere. The bright and open main level features 9' ceilings, a spacious great room with a cozy fireplace, and access to a private deck perfect for relaxation or entertaining. The kitchen has elegant granite countertops, an oversized island, and a clear view of the family room, making it ideal for hosting gatherings. The expansive primary suite includes a tray ceiling, a generous walk-in closet, and a large bathroom with a double vanity. A second bedroom with its own en-suite bathroom and a conveniently located laundry room complete the upper level. The versatile terrace level provides a bonus room that can be used as a third bedroom/office or home gym complete with a full bath and ample storage. Enjoy top-rated schools, easy access to shopping and dining, and fantastic community amenities, including a pool, tennis courts, and a playground-all within walking distance of beautiful Sims Lake Park. This home perfectly blends convenience and comfort and is a must-see!
- Type:
- Single Family
- Sq.Ft.:
- n/a
- Status:
- Active
- Beds:
- 3
- Lot size:
- 0.22 Acres
- Year built:
- 2005
- Baths:
- 3.00
- MLS#:
- 10407460
- Subdivision:
- Shakerag Farms
ADDITIONAL INFORMATION
This cute house situated in a quiet society in the sought-after Lambert High School district and NO RENTAL RESTRICTIONS! The 3 bedroom 2.5 bathroom house offers new LVT floor throughout the first level, new carpet upstairs, new stone counter tops, new paint inside and out, new sod in backyard. There's covered front porch and patio. Living room with vaulted ceiling, you get lots of sunshine during the day. Spacious master bed room with walk in closet, tub and shower. Guest rooms with shared bathroom, just the right size for kids or guests. Community offers swimming pool, tennis court and kids playground. Very convenient location, you get Publix just around the corner, several shopping plazas within walking distance, a church, a day care center, even a pet hotel. Easy access to Peachtree Pkwy or Peachtree Industrial Blvd. I-85 in 10 mins. Costco in 15 mins. Johns Creek Elementary is 2-3 min driving distance. You get all the convenience and perks for this supreme location!
$2,500,000
3920 Westbrook Road Suwanee, GA 30024
- Type:
- Single Family
- Sq.Ft.:
- 8,718
- Status:
- Active
- Beds:
- 5
- Lot size:
- 4.87 Acres
- Year built:
- 2004
- Baths:
- 7.00
- MLS#:
- 10407153
- Subdivision:
- Peachtree Station Sec R
ADDITIONAL INFORMATION
Discover the epitome of Mediterranean elegance in this breathtaking gated estate, nestled on 4.87 lush acres in the prestigious area of Suwanee, GA. This property promises unmatched privacy and luxury, with no HOA restrictions, featuring a stunning fountain that graces the motor court and a serene waterfall cascading into an infinity pool, creating a resort-like ambiance. Step inside to a soaring two-story dining area with UV-coated glass, bathing the space in natural light while ensuring comfort. The heart of the home is a chef's dream kitchen, complete with a secondary galley kitchen for catering and a charming adobe-style pizza oven-ideal for entertaining. Admire the exquisite details throughout the home, from the beautiful wrought iron railings to the breathtaking glass ceiling surrounded by polished wood, visible from both the grand entrance and the dining area. The master suite, a sanctuary of simplicity and sophistication, features castle doors, a private balcony, and security shutters. Indulge in the spa-like master bath with a steam shower and a jacuzzi tub nestled among the trees. The executive office/library, also equipped with castle doors, offers a private balcony and is elegantly appointed with wood paneling, bookcases, and a fireplace, providing the ideal space for work or relaxation. The terrace level adds luxurious amenities, including a climate-controlled wine cellar, arched ceilings, European windows, and marble floors, providing direct access to the pool area for seamless indoor-outdoor living. Above the garage, the carriage house, ideal as an in-law suite or guest quarters, features marble stairs, a full kitchen, a master bedroom with a full bathroom, and an additional room-perfect as a study or lounge. Whether hosting a grand event or enjoying a quiet sunset by the pool, this property offers an unparalleled living experience. Schedule your private tour today and see why this home isn't just a residence-it's a lifestyle.
$682,500
5670 KENNEDY Road Suwanee, GA 30024
- Type:
- Land
- Sq.Ft.:
- n/a
- Status:
- Active
- Beds:
- n/a
- Lot size:
- 2.73 Acres
- Baths:
- MLS#:
- 7460144
- Subdivision:
- SOLITUDE
ADDITIONAL INFORMATION
Exclusive Estate Lot with 2.73 acres in North Gwinnett School District. Only two lots left in Solitude. Next to Settles Bridge Park walking trails to Chattahoochee River. Protective Covenants with one home per lot, area of $1,000,000+ homes and Covenants available by request. Lovely forest with small grass area by a stream. Lot 6 is located at the end of the Private Road in Solitude. Seller is related to Owner of this property.
- Type:
- Single Family
- Sq.Ft.:
- 4,685
- Status:
- Active
- Beds:
- 5
- Lot size:
- 0.34 Acres
- Year built:
- 1992
- Baths:
- 4.00
- MLS#:
- 7481031
- Subdivision:
- Lansdowne
ADDITIONAL INFORMATION
INCREDIBLE Home in HIGHLY DESIRABLE Lansdowne: This beautiful home, situated in a well-established neighborhood off Moore Road in Suwanee, has it all! The updated kitchen with a bright breakfast area opens to the great room, complete with a fireplace, abundant natural light, and built-in bookcases. Other features include a formal dining room, separate living room/office, and neutral paint colors throughout. The spacious double-doored master bedroom boasts tray ceilings, a sitting area, ensuite bath, and a large walk-in closet. Additionally, there’s a first-floor guest room with a full bath, secondary bedrooms with a Jack/Jill bath, and an upstairs laundry. The finished basement includes a separate kitchen, a large bedroom, a full bath, a private entrance, a living room, a dining area, storage, a fireplace, and washer & dryer connections. Perfect for a teen, in-law, or guest! The fenced, landscaped backyard features a patio and firepit, providing ample space for entertaining. Located in the award-winning North Gwinnett school district, this Swim/Tennis community is conveniently close to shopping and restaurants. Welcome home!!!
$1,199,000
315 Hillcrest View Drive Suwanee, GA 30024
- Type:
- Single Family
- Sq.Ft.:
- 3,251
- Status:
- Active
- Beds:
- 4
- Lot size:
- 0.23 Acres
- Year built:
- 2024
- Baths:
- 4.00
- MLS#:
- 7479643
- Subdivision:
- Haven Overlook
ADDITIONAL INFORMATION
Owners on the main plan in an exclusive enclave of upper end, elegantly designed homes in Top rated North Gwinnett High school district. Located conveniently between Suwannee and Sugar Hill with their vibrant Downtown areas and not far from enjoying a day at Lake Lanier. Full Brochure available upon request. Many upgrades including Covered porch, linear fireplace in Family room, spacious loft, 12ft slider to invite the outdoors indoors, tankless water heater and Pantry /Scullery! Designer kitchen features waterfall Island, Quartz backsplash and Cabinetry to 10' ceiling with glass and lights. Designer touches throughout the entire home! Cul-de-sac lot! UNDER CONSTRUCTION. READY END OF YEAR!
$1,199,000
315 Hillcrest View Drive Suwanee, GA 30024
- Type:
- Single Family
- Sq.Ft.:
- n/a
- Status:
- Active
- Beds:
- 4
- Lot size:
- 0.23 Acres
- Year built:
- 2024
- Baths:
- 4.00
- MLS#:
- 10405979
- Subdivision:
- Haven Overlook
ADDITIONAL INFORMATION
Owners on the main plan in an exclusive enclave of upper end, elegantly designed homes in Top rated North Gwinnett High school district. Located conveniently between Suwannee and Sugar Hill with their vibrant Downtown areas and not far from enjoying a day at Lake Lanier. Full Brochure available upon request. Many upgrades including Covered porch, linear fireplace in Family room, spacious loft, 12ft slider to invite the outdoors indoors, tankless water heater and Pantry /Scullery! Designer kitchen features waterfall Island, Quartz backsplash and Cabinetry to 10' ceiling with glass and lights. Designer touches throughout the entire home! Cul-de-sac lot! UNDER CONSTRUCTION. READY END OF YEAR!
- Type:
- Townhouse
- Sq.Ft.:
- 2,112
- Status:
- Active
- Beds:
- 4
- Lot size:
- 0.01 Acres
- Year built:
- 2008
- Baths:
- 4.00
- MLS#:
- 7479548
- Subdivision:
- Riverdance
ADDITIONAL INFORMATION
Real Estate investment is the one of the most inflation proof. Dont miss this great opportunity to own investment property at most convenient location in Suwanee. Dynamic area with strong rental market and continues to grow in rent and equity. This is perfect for investor or future homeowners looking to take advantage of the location growth. This property has been professionally managed and well maintained by current tenant. Tenant still have lease until 8/31/2025. Finished terrace level with full bath room. Stinless steel kitchen appliances and granite counter. Hardwood floor through out on main level.
- Type:
- Single Family
- Sq.Ft.:
- 6,430
- Status:
- Active
- Beds:
- 5
- Lot size:
- 0.42 Acres
- Year built:
- 1997
- Baths:
- 4.00
- MLS#:
- 10405850
- Subdivision:
- Lansfaire
ADDITIONAL INFORMATION
This stunning two-story home, situated on a spacious corner lot, boasts a fully finished basement and a freshly painted interior that radiates warmth and style. As you enter through the grand foyer, you'll immediately be captivated by the exquisite flooring and the elegant wrought iron and wood staircase that gracefully leads to both the second floor and the finished basement. The main level is designed for both comfort and entertainment, featuring a bright and inviting living room, a formal dining room, and a two-story family room that seamlessly overlooks the modern kitchen. The kitchen is a chef's dream, showcasing gleaming granite countertops and newly painted cabinets that add a fresh, contemporary touch. For added convenience, this level includes a cozy bedroom and a full bathroom, making it an ideal space for guests or family members seeking privacy. Ascend to the second floor, where you'll discover the luxurious primary bedroom retreat. This spacious sanctuary includes a charming sitting area, illuminated by beautiful lighting fixtures, creating the perfect atmosphere for relaxation. Two additional bedrooms and a full bathroom complete this level, providing ample space for family or guests. The finished basement is a true highlight of this home, offering a versatile area that includes a bedroom, a full bathroom, and a stylish bar area. This space is perfect for hosting gatherings or enjoying leisure time with family, and it features a separate gaming or second family room that enhances the home's entertainment options. With its thoughtful design and numerous amenities, this home is not just a residence, but a sanctuary where comfort meets sophistication. Home is under survelliance.
- Type:
- Single Family
- Sq.Ft.:
- 2,785
- Status:
- Active
- Beds:
- 4
- Lot size:
- 0.29 Acres
- Year built:
- 2000
- Baths:
- 3.00
- MLS#:
- 7479552
- Subdivision:
- ASCOT
ADDITIONAL INFORMATION
Charming Ranch Home in North Gwinnett School District Welcome to your dream home! This stunning ranch-style residence, located on a peaceful cul-de-sac, features 4 spacious bedrooms and 3 full bathrooms. Just a short walk from the highly regarded North Gwinnett High School, this home is perfect for families seeking a top-tier education in a tranquil setting. Step inside to experience the inviting open-concept floor plan that exudes comfort and coziness. The expansive dining room seamlessly connects to the modern kitchen, which boasts brand NEW appliances, making it an ideal space for family gatherings and entertaining. The home also features a 2-year-old HVAC system and fresh, newly painted interiors throughout. Additionally, a private office room provides a quiet area for remote work or study. The layout of this home offers excellent privacy, with the master bedroom thoughtfully separated from the children’s rooms, ensuring that everyone has their own independent space for relaxation. The second floor features a separate bedroom with an ensuite full bathroom and a cozy sitting room, ideal for guests or family members. Enjoy the outdoors in your fenced backyard, perfect for children and pets to play safely. The flat driveway provides easy access and ample parking for you and your guests. As part of a wonderful community, you’ll have access to fantastic amenities, including a sparkling swimming pool, tennis courts, basketball courts, and scenic trail paths for walking or biking. Don’t miss out on this incredible opportunity! Schedule a showing today and discover the comfort, charm, and community that this beautiful home on a cul-de-sac has to offer.
- Type:
- Single Family
- Sq.Ft.:
- 2,502
- Status:
- Active
- Beds:
- 4
- Lot size:
- 0.09 Acres
- Year built:
- 2022
- Baths:
- 3.00
- MLS#:
- 7479454
- Subdivision:
- Harvest Park
ADDITIONAL INFORMATION
This modern Suwanee farmhouse blends luxurious living with every detail thoughtfully designed for comfort and style. The designer kitchen boasts an oversized quartz island with ample seating, seamlessly connecting to the spacious grand room. A main-floor guest suite can also double as an ideal home office. Upstairs, the primary suite offers a tranquil retreat with dual vanities, separate walk-in closets, and two roomy secondary bedrooms connected by a Jack-and-Jill bath. Crisp white trim complements neutral tones throughout for a refined, modern look. Crafted with care, this home showcases desirable finishes and thoughtful design tailored to today’s lifestyle. Outside, relax on your inviting front porch or cool off in the expansive community pool. Experience luxury living in Suwanee, with easy access to Suwanee Town Center, Greenway trails, shops, restaurants, and top North Gwinnett schools.
- Type:
- Townhouse
- Sq.Ft.:
- 2,290
- Status:
- Active
- Beds:
- 3
- Lot size:
- 0.13 Acres
- Year built:
- 2006
- Baths:
- 3.00
- MLS#:
- 10405639
- Subdivision:
- Hillside Trace
ADDITIONAL INFORMATION
Stunning CAN'T MISS Townhouse in Hillside Trace neighborhood located in Lambert HS district. As soon as you enter you are greeted by a formal two story foyer with views over the open floor plan. Kitchen includes stained cabinets which are tall, breakfast bar, granite counters, walk in pantry and stainless steel appliances. Kitchen overlooks the fireside family room with hardwoods and tons of natural light in this END UNIT. Formal dining off the family room can seat all your guests. Patio off the back means there is plenty of privacy. Upstairs includes tall ceilings, luxury vinyl plank flooring, private double vanity bathroom and walk in shower & closet. Two more well sized bedrooms with tall ceilings make up the rest of this second floor and share a full bath and laundry room. Backyard is very private with it being an end unit and two car garage is an added bonus. Ideal location near shopping, restaurants, grocery stores, parks and major highways. Don't miss your opportunity to see this lovely townhome TODAY!
- Type:
- Condo
- Sq.Ft.:
- 3,680
- Status:
- Active
- Beds:
- 4
- Lot size:
- 0.07 Acres
- Year built:
- 2019
- Baths:
- 3.00
- MLS#:
- 10405623
- Subdivision:
- The Reserve At Celebration Village
ADDITIONAL INFORMATION
You will LOVE The Reserve at Celebration Village! A gated, Active Adult (55+) community in the Johns Creek/Suwanee area with very LOW Forsyth County taxes. This home offers incredible outdoor living space which is RARE in an Active Adult Community. The spacious covered patio with beautiful paver tiles offers private and tranquil outdoor living space. Your pets and grandkids will really appreciate the flat and fenced back yard bordered by a wooded area. The Homeowners Association maintains the front/back/side yard as well as the exterior of the home. Truly maintenance-free living. MAIN LEVEL: Stunning kitchen with fabulous features: huge island, custom cabinetry, upgraded appliances, upgraded countertops, and a ABSOLUTLEY FANTASTIC PANTRY!! The gorgeous 16' sliding glass doors in the family room are a focal point and bring Nature's outside beauty to the inside. Luxurious Primary Suite with a stunning view, and trey ceiling. Primary Bathroom offers radiant floor heating, huge walk-in shower, separate vanities, heated towel rack and a very generous and customized walk-in closet. Additional bedroom and office on main level. UPSTAIRS: Flex space/craft room with incredible storage space. Additional bedroom/exercise room with more walk-in storage that's accessible and convenient. Spacious bonus room is used as a bedroom/study/upstairs play room. VERSATILITY and FLEXIBILITY to use each room in a way that best suits YOU! Garage has 220v for EV charging. The Reserve at Celebration is independent living with a gorgeous Clubhouse and pool. The Reserve at Celebration is part of the Celebration Village complex with 52+ acres of green space with 100+ independent living homes, and assisted living homes offering an "age in place" strategy. Celebration Village Social Club is the heart of the community with a 20,000 sq ft center featuring a restaurant, coffee shop, fitness center, salon, art studio, game room with pool table and card tables, AND a private movie theater. Celebration Village is close to Caney Nature Preserve, golf courses, shopping, and restaurants. Daily shuttle service. Golf cart friendly! If you love luxurious, high-end vacation resorts - YOU WILL LOVE The Reserve at Celebration Village.
$550,000
250 Roberts Road Suwanee, GA 30024
- Type:
- Single Family
- Sq.Ft.:
- 1,836
- Status:
- Active
- Beds:
- 4
- Lot size:
- 0.42 Acres
- Year built:
- 1996
- Baths:
- 2.00
- MLS#:
- 10405432
- Subdivision:
- Ruby Forest
ADDITIONAL INFORMATION
Welcome to your dream home in the sought-after Ruby Forest community! This stunning residence features beautifully updated bathrooms and kitchen, perfect for both everyday living and entertaining. The master suite, conveniently located on the main level, boasts an inviting master bath with a separate tub and shower, a double vanity for added convenience, and a walk-in closet that offers ample storage.Step outside to discover a fenced-in backyard, an ideal space for outdoor gatherings or quiet moments of relaxation. Nestled within a vibrant neighborhood, you'll find yourself just a short stroll from local schools and parks, making it easy to enjoy family-friendly activities. With Suwannee Town Center, scenic walking paths, and an array of shopping, dining, and entertainment options nearby, this location truly has it all. Experience the perfect blend of comfort, convenience, and community in this exceptional home. Don't miss the opportunity to make it yours!
- Type:
- Single Family
- Sq.Ft.:
- n/a
- Status:
- Active
- Beds:
- 5
- Lot size:
- 0.2 Acres
- Year built:
- 2012
- Baths:
- 4.00
- MLS#:
- 10404926
- Subdivision:
- Hillside Trace
ADDITIONAL INFORMATION
Gorgeous executive home with open floor plan- Loaded with Upgrades! Enjoy an open concept layout with granite countertops in every bath. The gourmet kitchen features stainless steel appliances, double ovens, 42C cabinets, a large island, planning desk, and walk-in pantry, all flowing into a family room with coffered ceilings. A main floor office with French doors and a guest bedroom on the main floor add flexibility. The master suite offers a morning bar and frameless glass shower. Upstairs, enjoy a bonus/media room for extra living space. The outdoor space is private and low maintenance and the roof is practically new. With hardwood floors on upper and lower levels, upgraded fixtures, unique handcrafted crown molding, and iron balusters, this home shines. All within the top-rated Lambert High district. Act fast - this one won't last!
- Type:
- Single Family
- Sq.Ft.:
- 3,915
- Status:
- Active
- Beds:
- 5
- Lot size:
- 0.34 Acres
- Year built:
- 1996
- Baths:
- 4.00
- MLS#:
- 10404923
- Subdivision:
- Chattahoochee Run
ADDITIONAL INFORMATION
Nestled in the sought-after Chattahoochee Run neighborhood of Suwanee, GA, this beautifully maintained home offers modern upgrades, exceptional living spaces, and access to premier community amenities. With a stately 3-sides brick exterior and newly refinished oak flooring, this inviting property balances elegance and comfort from the moment you step inside. The main floor welcomes you with a grand 2-story foyer, flanked by a formal dining room and a versatile office/bonus room. An inviting family room features a cozy stone fireplace and custom built-in shelving. The open kitchen flows seamlessly into the breakfast and family areas, making it ideal for gatherings. Updated with exotic granite countertops and a central island for extra counter and storage space, the kitchen is both stylish and functional. A convenient walk-in laundry room adds ease to daily living, while a screened-in deck with a stacked stone ventless fireplace provides a serene outdoor retreat overlooking the professionally landscaped backyard. On the top floor, the spacious owner's suite offers a private sanctuary with a fireplace and sitting area. The ensuite bath has been recently renovated with new floors, quartz counters, frameless glass shower, and an updated soaking tub. With two separate vanities and walk-in closets, plus a linen closet, the owner's suite provides both luxury and practicality. Three additional bedrooms, and a full bathroom with updated floors and countertops complete the floor. The entire top floor is equipped with a high end high-efficiency Lennox Ultimate Comfort system, installed just a year ago, for quiet, consistent climate control. A whole-house fan adds an extra layer of cooling efficiency. The finished basement expands the living space, including a flexible bedroom, a full bathroom, and a room that can serve as a workout area, playroom, office, or craft room. The open recreation room is wired with Dolby Atmos 7.2.4 surround sound and is perfect for movie nights or entertainment. A utility room completes this level and provides space for a small shop and place to store your yard equipment. There are a ton of smart features - Ring doorbell, Level smart lock on the front door, a video-capable garage door keypad, smart wifi connected garage door openers, a fingerprint door lock on the garage door. AT&T fiber internet available. This home is located in a community that offers something for everyone: an Olympic-size pool, newly remodeled clubhouse, exercise room, 4 tennis courts, volleyball and basketball courts, playground, running trails, and a community garden. Don't miss your opportunity to own this extraordinary home where modern luxury meets a vibrant, amenity-rich community. Schedule your viewing today and discover all that this Suwanee gem has to offer!

The data relating to real estate for sale on this web site comes in part from the Broker Reciprocity Program of Georgia MLS. Real estate listings held by brokerage firms other than this broker are marked with the Broker Reciprocity logo and detailed information about them includes the name of the listing brokers. The broker providing this data believes it to be correct but advises interested parties to confirm them before relying on them in a purchase decision. Copyright 2024 Georgia MLS. All rights reserved.
Price and Tax History when not sourced from FMLS are provided by public records. Mortgage Rates provided by Greenlight Mortgage. School information provided by GreatSchools.org. Drive Times provided by INRIX. Walk Scores provided by Walk Score®. Area Statistics provided by Sperling’s Best Places.
For technical issues regarding this website and/or listing search engine, please contact Xome Tech Support at 844-400-9663 or email us at [email protected].
License # 367751 Xome Inc. License # 65656
[email protected] 844-400-XOME (9663)
750 Highway 121 Bypass, Ste 100, Lewisville, TX 75067
Information is deemed reliable but is not guaranteed.
Suwanee Real Estate
The median home value in Suwanee, GA is $526,100. This is higher than the county median home value of $368,000. The national median home value is $338,100. The average price of homes sold in Suwanee, GA is $526,100. Approximately 64.16% of Suwanee homes are owned, compared to 32.07% rented, while 3.78% are vacant. Suwanee real estate listings include condos, townhomes, and single family homes for sale. Commercial properties are also available. If you see a property you’re interested in, contact a Suwanee real estate agent to arrange a tour today!
Suwanee, Georgia 30024 has a population of 20,629. Suwanee 30024 is more family-centric than the surrounding county with 49.8% of the households containing married families with children. The county average for households married with children is 38.62%.
The median household income in Suwanee, Georgia 30024 is $99,022. The median household income for the surrounding county is $75,853 compared to the national median of $69,021. The median age of people living in Suwanee 30024 is 38.2 years.
Suwanee Weather
The average high temperature in July is 87.9 degrees, with an average low temperature in January of 30 degrees. The average rainfall is approximately 54 inches per year, with 1.2 inches of snow per year.
