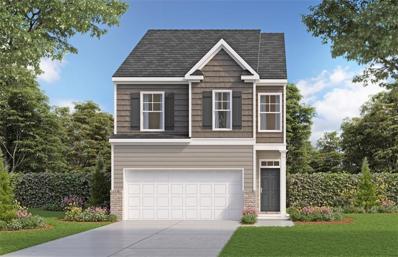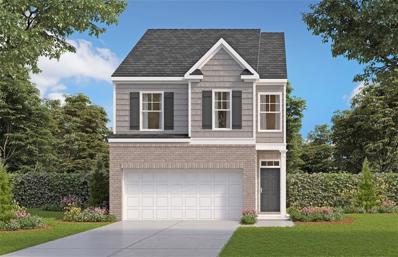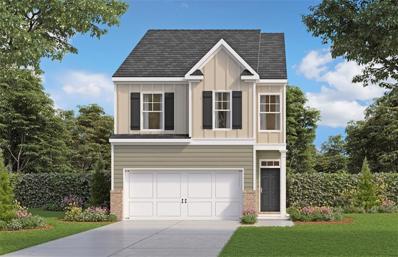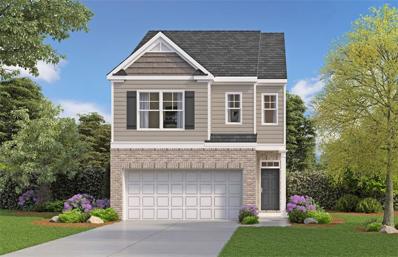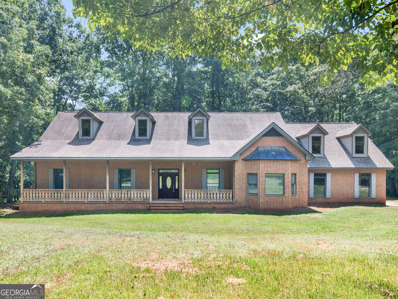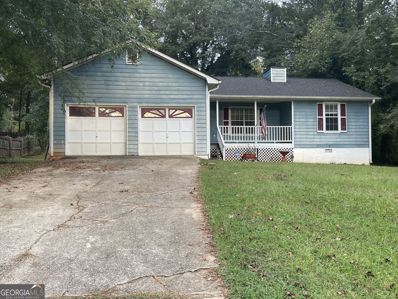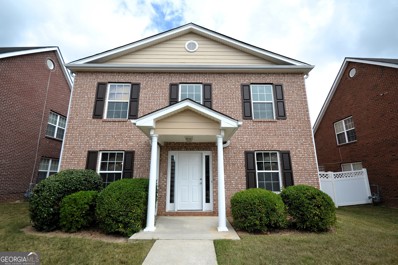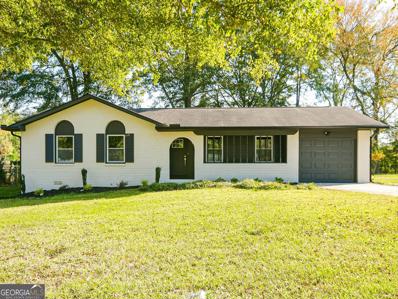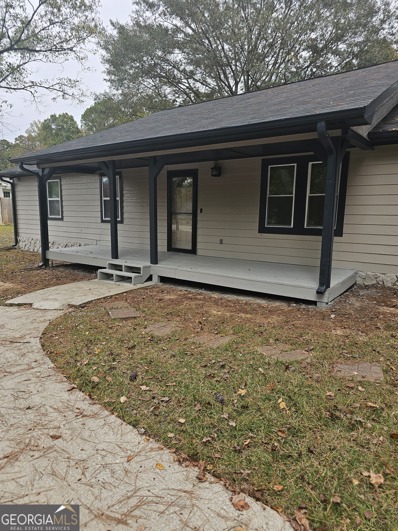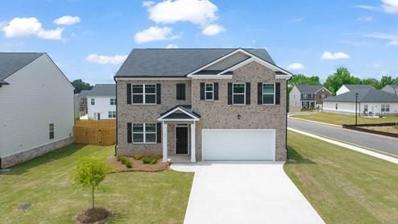Stockbridge GA Homes for Rent
- Type:
- Single Family
- Sq.Ft.:
- n/a
- Status:
- Active
- Beds:
- 3
- Lot size:
- 0.06 Acres
- Year built:
- 2024
- Baths:
- 3.00
- MLS#:
- 7480095
- Subdivision:
- Echo Glen At Eagles Landing
ADDITIONAL INFORMATION
Located just minutes from Piedmont Henry Hospital, Echo Glen Community is conveniently located to shopping and dining, as well as easy access to I-75. The Stratford plan is a four-bedroom townhome that features an open concept on the main level, with a spacious family room, casual dining and island kitchen so everyone can gather round. Cabinet color options is white or gray. You will never be too far from home with Home Is Connected. Your new home is built with an industry leading suite of smart home products that keep you connected with the people and place you value most. Upstairs offers a private bedroom suite with spa-like bath and the secondary bedrooms include lots of closet space. Photos used for illustrative purposes and do not depict actual home.
- Type:
- Single Family
- Sq.Ft.:
- 1,859
- Status:
- Active
- Beds:
- 3
- Lot size:
- 0.06 Acres
- Year built:
- 2024
- Baths:
- 3.00
- MLS#:
- 7480088
- Subdivision:
- Echo Glen At Eagles Landing
ADDITIONAL INFORMATION
Located just minutes from Piedmont Henry Hospital, Echo Glen Community is conveniently located to shopping and dining, as well as easy access to I-75. The Stratford plan is a four-bedroom townhome that features an open concept on the main level, with a spacious family room, casual dining and island kitchen so everyone can gather round. Cabinet color options is white or gray. You will never be too far from home with Home Is Connected. Your new home is built with an industry leading suite of smart home products that keep you connected with the people and place you value most. Upstairs offers a private bedroom suite with spa-like bath and the secondary bedrooms include lots of closet space. Photos used for illustrative purposes and do not depict actual home.
- Type:
- Single Family
- Sq.Ft.:
- 1,830
- Status:
- Active
- Beds:
- 3
- Lot size:
- 0.06 Acres
- Year built:
- 2024
- Baths:
- 3.00
- MLS#:
- 7480082
- Subdivision:
- Echo Glen At Eagles Landing
ADDITIONAL INFORMATION
Located just minutes from Piedmont Henry Hospital, Echo Glen Community is conveniently located to shopping and dining, as well as easy access to I-75. The Stratford plan is a four-bedroom townhome that features an open concept on the main level, with a spacious family room, casual dining and island kitchen so everyone can gather round. Cabinet color options is white or gray. You will never be too far from home with Home Is Connected. Your new home is built with an industry leading suite of smart home products that keep you connected with the people and place you value most. Upstairs offers a private bedroom suite with spa-like bath and the secondary bedrooms include lots of closet space. Photos used for illustrative purposes and do not depict actual home.
- Type:
- Townhouse
- Sq.Ft.:
- 1,866
- Status:
- Active
- Beds:
- 4
- Lot size:
- 0.06 Acres
- Baths:
- 3.00
- MLS#:
- 10405773
- Subdivision:
- Echo Glen At Eagles Landing
ADDITIONAL INFORMATION
CALL TODAY FOR SPECIAL LOW-INTEREST RATE PLUS UP TO $10K SELLER PAID CLOSING COSTS W/PREFERRED LENDER. INCREDIBLE INTERIOR FEATURES, INCLUDING TILED SHOWERS, FREE MOVE-IN PACKAGE WHICH INCLUDES: REFRIDGERATOR, WASHER & DRYER. ECHO GLEN TOWNHOMES...Located just minutes from Piedmont Henry Hospital, ECHO GLEN Community is conveniently located to shopping and dining, as well as easy access to I-75. The STRADFORD plan is a four-bedroom townhome that features an open concept on the main level, with a spacious family room, casual dining and island kitchen so everyone can gather round. Cabinet color options is gray. You will never be too far from home with Home Is Connected. Your new home is built with an industry leading suite of smart home products that keep you connected with the people and place you value most. Upstairs offers a private bedroom suite with spa-like bath and the secondary bedrooms include lots of closet space. Photos used for illustrative purposes and do not depict actual home. GARAGE DOOR OPENER & BLINDS THROUGH OUT.
- Type:
- Single Family
- Sq.Ft.:
- 1,866
- Status:
- Active
- Beds:
- 3
- Lot size:
- 0.06 Acres
- Baths:
- 3.00
- MLS#:
- 10405771
- Subdivision:
- Echo Glen At Eagles Landing
ADDITIONAL INFORMATION
CALL TODAY FOR SPECIAL LOW-INTEREST RATE W/PREFERRED LENDER. PLUS, UP TO $10K SELLER PAID CLOSING COSTS W/PREFERRED LENDER. INCREDIBLE INTERIOR FEATURES, INCLUDING TILED SHOWERS, FREE MOVE-IN PACKAGE WHICH INCLUDES: REFRIDGERATOR, WASHER & DRYER. Located just minutes from Piedmont Henry Hospital, Echo Glen Community is conveniently located to shopping and dining, as well as easy access to I-75. The Stratford plan is a four-bedroom townhome that features an open concept on the main level, with a spacious family room, casual dining and island kitchen so everyone can gather round. Cabinet color options is white or gray. You will never be too far from home with Home Is Connected. Your new home is built with an industry leading suite of smart home products that keep you connected with the people and place you value most. Upstairs offers a private bedroom suite with spa-like bath and the secondary bedrooms include lots of closet space. Photos used for illustrative purposes and do not depict actual home.
- Type:
- Townhouse
- Sq.Ft.:
- 1,830
- Status:
- Active
- Beds:
- 3
- Lot size:
- 0.06 Acres
- Baths:
- 3.00
- MLS#:
- 10405769
- Subdivision:
- Echo Glen At Eagles Landing
ADDITIONAL INFORMATION
CALL TODAY FOR SPECIAL LOW-INTEREST RATE PLUS, UP TO $10K SELLER PAID CLOSING COSTS W/PREFERRED LENDER. INCREDIBLE INTERIOR FEATURES, INCLUDING TILED SHOWERS, FREE MOVE-IN PACKAGE WHICH INCLUDES: REFRIDGERATOR, WASHER & DRYER. Located just minutes from Piedmont Henry Hospital, ECHO GLEN Community is conveniently located to shopping and dining, as well as easy access to I-75. Open concept SALISBURY plan, perfect for entertaining! It offers 3 bedrooms and 2.5 baths. Attached 2 car garage. Spacious kitchen with stainless steel appliances, and a walk in pantry. Kitchen opens to great room with casual dining. Primary suite features two walk in closets, spa-like bath with double vanities, large shower and soaker tub. Smart Home Technology and PestBan Included! Photos used for illustrative purposes and do not depict actual home. Cabinet color options is white or gray. You will never be too far from home with Home Is Connected. GARAGE DOOR OPENER, BLINDS THROUGH OUT, FRONT & RARE GARAGES AVAILABLE.
- Type:
- Single Family
- Sq.Ft.:
- 1,866
- Status:
- Active
- Beds:
- 3
- Lot size:
- 0.06 Acres
- Year built:
- 2024
- Baths:
- 3.00
- MLS#:
- 7480072
- Subdivision:
- Echo Glen At Eagles Landing
ADDITIONAL INFORMATION
Located just minutes from Piedmont Henry Hospital, Echo Glen Community is conveniently located to shopping and dining, as well as easy access to I-75. The Stratford plan is a four-bedroom townhome that features an open concept on the main level, with a spacious family room, casual dining and island kitchen so everyone can gather round. Cabinet color options is white or gray. You will never be too far from home with Home Is Connected. Your new home is built with an industry leading suite of smart home products that keep you connected with the people and place you value most. Upstairs offers a private bedroom suite with spa-like bath and the secondary bedrooms include lots of closet space. Photos used for illustrative purposes and do not depict actual home.
- Type:
- Single Family
- Sq.Ft.:
- 1,866
- Status:
- Active
- Beds:
- 3
- Lot size:
- 0.06 Acres
- Baths:
- 3.00
- MLS#:
- 10405753
- Subdivision:
- Echo Glen At Eagles Landing
ADDITIONAL INFORMATION
CALL TODAY FOR SPECIAL LOW-INTEREST RATE W/PREFERRED LENDER. PLUS, UP TO $10K SELLER PAID CLOSING COSTS W/PREFERRED LENDER. INCREDIBLE INTERIOR FEATURES, INCLUDING TILED SHOWERS, FREE MOVE-IN PACKAGE WHICH INCLUDES: REFRIDGERATOR, WASHER & DRYER. Located just minutes from Piedmont Henry Hospital, Echo Glen Community is conveniently located to shopping and dining, as well as easy access to I-75. The Stratford plan is a four-bedroom townhome that features an open concept on the main level, with a spacious family room, casual dining and island kitchen so everyone can gather round. Cabinet color options is white or gray. You will never be too far from home with Home Is Connected. Your new home is built with an industry leading suite of smart home products that keep you connected with the people and place you value most. Upstairs offers a private bedroom suite with spa-like bath and the secondary bedrooms include lots of closet space. Photos used for illustrative purposes and do not depict actual home.
- Type:
- Townhouse
- Sq.Ft.:
- 1,866
- Status:
- Active
- Beds:
- 3
- Lot size:
- 0.06 Acres
- Baths:
- 3.00
- MLS#:
- 10405640
- Subdivision:
- Echo Glen At Eagles Landing
ADDITIONAL INFORMATION
CALL TODAY FOR SPECIAL LOW-INTEREST RATE PLUS UP TO $10K SELLER PAID CLOSING COSTS W/PREFERRED LENDER. INCREDIBLE INTERIOR FEATURES, INCLUDING TILED SHOWERS, FREE MOVE-IN PACKAGE WHICH INCLUDES: REFRIDGERATOR, WASHER & DRYER. Located just minutes from Piedmont Henry Hospital, ECHO GLEN Community is conveniently located to shopping and dining, as well as easy access to I-75. The STRATFORD plan is a four-bedroom townhome that features an open concept on the main level, with a spacious family room, casual dining and island kitchen so everyone can gather round. Cabinet color options is white or gray. You will never be too far from home with Home Is Connected. Your new home is built with an industry leading suite of smart home products that keep you connected with the people and place you value most. Upstairs offers a private bedroom suite with spa-like bath and the secondary bedrooms include lots of closet space. Photos used for illustrative purposes and do not depict actual home. GARAGE DR OPENER, BLINDS THROUGH OUT, FRONT & RARE GARAGES AVAILABLE.
$650,000
95 Fern Court Stockbridge, GA 30281
- Type:
- Single Family
- Sq.Ft.:
- 2,883
- Status:
- Active
- Beds:
- 3
- Lot size:
- 7.1 Acres
- Year built:
- 1999
- Baths:
- 4.00
- MLS#:
- 10405608
- Subdivision:
- None
ADDITIONAL INFORMATION
Beautiful Custom Built Home! This home features a large kitchen with granite countertops & stainless steel appliances. Formal dining room with windows galore. Living room has custom bookshelves, a wood burning stove and hardwood floors. Huge primary on main offers a en-suite that has a jet tub, separate shower and tile floors. There are 2 additional large bedrooms that have their own en-suites and hardwood floors. This home has a full unfinished basement and a full attic where additional bedrooms and bathrooms can be completed. There is also a detached workshop/garage that has power and a loft area that could be turned into an apartment or extra living space. Ask how you can receive up to $1500 credit by using one of our preferred lenders. Exclusions may apply.
- Type:
- Single Family
- Sq.Ft.:
- 2,598
- Status:
- Active
- Beds:
- 3
- Lot size:
- 0.35 Acres
- Year built:
- 1993
- Baths:
- 2.00
- MLS#:
- 10405248
- Subdivision:
- SWAN LAKE
ADDITIONAL INFORMATION
Just a little TLC for this 3br/2ba ranch home great for family, investors, and first-time home buyers located in the quiet neighborhood of Swan Lake community. This home comes with a nice size Livingroom with fireplace, separate eat-in kitchen with plenty of cabinet space, large master bedroom with separate shower/tub combo, and walk-in closet that is set away from the other 2 bedrooms for more privacy, 2 car garage, and plenty of yard space along with a large deck to entertain family and friends. Sold As-Is
- Type:
- Single Family
- Sq.Ft.:
- 2,465
- Status:
- Active
- Beds:
- 4
- Year built:
- 2006
- Baths:
- 3.00
- MLS#:
- 10404956
- Subdivision:
- Northbridge Crossing
ADDITIONAL INFORMATION
Welcome to this beautifully renovated home features new luxury vinyl flooring throughout, new interior and exterior paint, new water heater, new stainless steel appliances, new vanities and light fixtures. This stunning 4 bedroom home situated in an established neighborhood with all the amenities (pool, playground, tennis court) for your family entertainment. The HOA also takes care of front yard maintenance. This ideal home conveniently located just minutes from I-75, highway 675, parks, schools, hospital, and many options for shopping and dining. Only 20 minutes drive from Hartfield Jackson International Airport. Let's make this dream home yours!
- Type:
- Single Family
- Sq.Ft.:
- n/a
- Status:
- Active
- Beds:
- 6
- Lot size:
- 2.68 Acres
- Year built:
- 1983
- Baths:
- 4.00
- MLS#:
- 10402080
- Subdivision:
- Ivon Douglas Nthrn & Jean Nthr
ADDITIONAL INFORMATION
Welcome to peace of mind! This beautiful six bedrooms, four full baths ranch home boasts 2.67 acres of country living close to city convenience- less than fifteen minutes to I75 and I675. The home has an updated kitchen with new granite countertops and brand-new appliances. Fresh paint inside and out. Brand new roof, new A/C with new ducts, new windows throughout, and a newer water heater. All the big-ticket items have been taken care of for years to come. The home sits right across from picturesque Swan Lake and is only 15 minutes from Panola Mountain State Park.
- Type:
- Single Family
- Sq.Ft.:
- 3,665
- Status:
- Active
- Beds:
- 5
- Year built:
- 2024
- Baths:
- 4.00
- MLS#:
- 10403408
- Subdivision:
- Grandview At Millers Mill
ADDITIONAL INFORMATION
The Meridian II Plan, constructed by DRB Homes within the Grandview at Millers Mill Community, is a distinguished DOUBLE PRIMARY layout. Conveniently located with easy access to I-75 and nearby dining and shopping, it is also within walking distance of J.P. Mosely Park. This exceptional community will feature two pavilions, a walking trail, and a playground. The residence boasts 5 bedrooms and 4 bathrooms, including a guest/in-law suite with a private bathroom on the main floor. The spacious Family Room, complete with a fireplace, flows seamlessly into the luxurious kitchen, which is equipped with double ovens, stainless steel appliances, a large island, quartz countertops, and a tile backsplash. The main floor, excluding the bedroom and study, as well as the stairs, is adorned with luxury vinyl flooring. A formal Dining Room with a coffered ceiling adds an elegant touch. The second floor hosts an owner's suite featuring a generous sitting area and a bathroom with quartz countertops, tile flooring, a soaking tub with a tile surround, a separate ceramic tile shower, and a double vanity. Additionally, there is a large loft area and three spacious secondary bedrooms on this level. Please note that the images provided are stock photos and may not reflect the actual home. Colors, materials, fixtures, and lot views may vary.
- Type:
- Single Family
- Sq.Ft.:
- 3,665
- Status:
- Active
- Beds:
- 5
- Year built:
- 2024
- Baths:
- 4.00
- MLS#:
- 7478094
- Subdivision:
- Grandview At Millers Mill
ADDITIONAL INFORMATION
The Meridian II Plan, constructed by DRB Homes within the Grandview at Millers Mill Community, is a distinguished DOUBLE PRIMARY layout. Conveniently located with easy access to I-75 and nearby dining and shopping, it is also within walking distance of J.P. Mosely Park. This exceptional community will feature two pavilions, a walking trail, and a playground. The residence boasts 5 bedrooms and 4 bathrooms, including a guest/in-law suite with a private bathroom on the main floor. The spacious Family Room, complete with a fireplace, flows seamlessly into the luxurious kitchen, which is equipped with double ovens, stainless steel appliances, a large island, quartz countertops, and a tile backsplash. The main floor, excluding the bedroom and study, as well as the stairs, is adorned with luxury vinyl flooring. A formal Dining Room with a coffered ceiling adds an elegant touch. The second floor hosts an owner's suite featuring a generous sitting area and a bathroom with quartz countertops, tile flooring, a soaking tub with a tile surround, a separate ceramic tile shower, and a double vanity. Additionally, there is a large loft area and three spacious secondary bedrooms on this level. Please note that the images provided are stock photos and may not reflect the actual home. Colors, materials, fixtures, and lot views may vary.
- Type:
- Single Family
- Sq.Ft.:
- 3,000
- Status:
- Active
- Beds:
- 5
- Year built:
- 2024
- Baths:
- 3.00
- MLS#:
- 10403107
- Subdivision:
- Northbridge Crossing
ADDITIONAL INFORMATION
100% FINANCING + CLOSING COST with our preferred lender. Spend the holidays in your new home!! New construction!!! 5 bedroom, 3 bathrooms, white cabinets, if you come in now you can choose your finishes. Builders warranty included.
- Type:
- Single Family
- Sq.Ft.:
- 1,350
- Status:
- Active
- Beds:
- 3
- Lot size:
- 0.58 Acres
- Year built:
- 1972
- Baths:
- 2.00
- MLS#:
- 10403087
- Subdivision:
- Spanish Village
ADDITIONAL INFORMATION
Welcome to this beautifully renovated single-family ranch home! This charming 3-bedroom, 2-bathroom residence offers modern upgrades throughout, making it truly move-in ready. Step inside to find a bright and cozy living area with new flooring that flows seamlessly into each room. The updated kitchen features brand-new appliances, sleek countertops, and ample cabinet space, perfect for cooking and entertaining. Both bathrooms have been tastefully remodeled with contemporary fixtures and finishes. Freshly painted throughout, this home boasts new lighting fixtures that add a warm ambiance. With all the recent updates, this property combines style, comfort, and convenience, ready for you to make it your own!
- Type:
- Single Family
- Sq.Ft.:
- 1,581
- Status:
- Active
- Beds:
- 3
- Lot size:
- 0.06 Acres
- Year built:
- 1987
- Baths:
- 2.00
- MLS#:
- 10407789
- Subdivision:
- Woods Of Wexford
ADDITIONAL INFORMATION
Newly renovated, spacious home on a quiet street. Features 3 bedrooms, 2 full bathrooms, and a huge bonus room. All appliances remain with the property including a washer, dryer, refrigerator, gas oven, microwave, and dishwasher. The property is situated in a fully developed subdivision with a huge, private, fenced backyard and screened back porch for enjoying a peaceful, tranquil evening at home. The backyard has a gate that is accessible by vehicle on the left side and includes walk-up access on the right side. Don't miss out on this great opportunity for a home that you can fully enjoy!!
- Type:
- Single Family
- Sq.Ft.:
- 2,511
- Status:
- Active
- Beds:
- 5
- Lot size:
- 0.23 Acres
- Year built:
- 2024
- Baths:
- 3.00
- MLS#:
- 7477385
- Subdivision:
- The Reserve At Calcutta
ADDITIONAL INFORMATION
HOME OFFERS SPECIAL LOW INTEREST RATE FINANCING. INCREDIBLE JUNIOR OLYMPIC SIZED POOL * CABANA WITH GRILLING STATION** DOG PARK ** WALKING TRAILS ** REC FEILD* PLAYGROUND** ENJOY NEARBY J. P. MOSLEY PARK** JUST MINUTES TO I-75 AND I -675. The HAYDEN floorplan at Reserve at Calcutta is a two-story home offering 5 bedrooms and 3 full bathrooms. The 2-car garage ensures plenty of space for vehicles and storage. This expansive plan is one of our most popular, offering a flex space that could be tailored to become a dedicated home office or formal dining room. A guest bedroom with full bath on the main provides the ultimate retreat for visiting family and guests. There is also a central family room that opens to the kitchen, a space that boasts an extended island with bar stool seating, granite countertops and stainless-steel appliances. Upstairs features a generous bedroom suite with spa-like bath featuring dual vanities, shower and separate garden tub plus lots if closet space. There is also a versatile loft perfect as a secondary family room for movie nights and game day. And you will never be too far from home with Home Is Connected. Your new home is built with an industry leading suite of smart home products that keep you connected with the people and place you value most. Photos used for illustrative purposes and may not depict actual home. Live where you love at The Reserve at Calcutta.
- Type:
- Single Family
- Sq.Ft.:
- 2,511
- Status:
- Active
- Beds:
- 5
- Lot size:
- 0.23 Acres
- Year built:
- 2024
- Baths:
- 3.00
- MLS#:
- 7477432
- Subdivision:
- The Reserve At Calcutta
ADDITIONAL INFORMATION
HOME OFFERS SPECIAL LOW INTEREST RATE FINANCING. INCREDIBLE JUNIOR OLYMPIC SIZED POOL * CABANA WITH GRILLING STATION** DOG PARK ** WALKING TRAILS ** REC FEILD* PLAYGROUND** ENJOY NEARBY J. P. MOSLEY PARK** JUST MINUTES TO I-75 AND I -675. The HAYDEN floorplan at Reserve at Calcutta is a two-story home offering 5 bedrooms and 3 full bathrooms. The 2-car garage ensures plenty of space for vehicles and storage. This expansive plan is one of our most popular, offering a flex space that could be tailored to become a dedicated home office or formal dining room. A guest bedroom with full bath on the main provides the ultimate retreat for visiting family and guests. There is also a central family room that opens to the kitchen, a space that boasts an extended island with bar stool seating, granite countertops and stainless-steel appliances. Upstairs features a generous bedroom suite with spa-like bath featuring dual vanities, shower and separate garden tub plus lots if closet space. There is also a versatile loft perfect as a secondary family room for movie nights and game day. And you will never be too far from home with Home Is Connected. Your new home is built with an industry leading suite of smart home products that keep you connected with the people and place you value most. Photos used for illustrative purposes and may not depict actual home. Live where you love at The Reserve at Calcutta.
- Type:
- Single Family
- Sq.Ft.:
- 2,168
- Status:
- Active
- Beds:
- 4
- Lot size:
- 0.17 Acres
- Year built:
- 2023
- Baths:
- 3.00
- MLS#:
- 7477484
- Subdivision:
- The Reserve At Calcutta
ADDITIONAL INFORMATION
UP TO $12,000 CLOSING COSTS PLUS Speacial Interest Rates With Preferred Lender. LIMITED TIME ONLY. "Located just minutes to I-75, Incredible Junior Size Olympic pool with Cabana, Playground, Dog park, Walking Trails and Rec field - Just steps to J.P. Mosely Park. The PENWELL floorplan at Reserve at Calcutta is a two-story home offering 4 bedrooms and 2 full bathrooms plus a powder room. The 2-car garage ensures plenty of space for multiple vehicles and storage. Open the door to a flex room that you can make your own. Create a dedicated home office, formal dining room for hosting or an additional living area. An island kitchen with bar top seating includes granite countertops, modern cabinetry and stainless steel appliances. The kitchen flows into a casual breakfast area and beyond into the spacious family room so everyone stays connected. Plus, there is a convenient powder room on the main level. Upstairs includes a large primary bedroom suite with expansive spa-like bath with shower, garden tub, dual vanities and generous closet space. Three secondary bedrooms provide a space for everyone plus a convenient laundry complete this classic design. And you will never be too far from home with Home Is Connected.® Your new home is built with an industry leading suite of smart home products that keep you connected with the people and place you value most. Photos used for illustrative purposes and may not depict actual home. Live where you love at The Reserve at Calcutta.
- Type:
- Single Family
- Sq.Ft.:
- 1,875
- Status:
- Active
- Beds:
- 4
- Lot size:
- 0.17 Acres
- Year built:
- 2023
- Baths:
- 2.00
- MLS#:
- 7477469
- Subdivision:
- The Reserve At Calcutta
ADDITIONAL INFORMATION
HOME OFFERS SPECIAL LOW INTEREST RATE FINANCING. INCREDIBLE JUNIOR OLYMPIC SIZED POOL * CABANA WITH GRILLING STATION** DOG PARK ** WALKING TRAILS ** REC FEILD* PLAYGROUND** ENJOY NEARBY J. P. MOSLEY PARK** JUST MINUTES TO I-75 AND I -675. The CALI plan at Reserve at Calcutta offers 4 bedrooms, 2 full baths. The 2-car garage ensures plenty of space for vehicles and storage. It’s no wonder why this is one of our most popular designs. Beautiful and functional, this sprawling ranch offers a spacious family room that expands to a casual dining area. There is plenty of room for everyone to linger in and around the open kitchen including an expansive island with bar top seating for up to four people. The private bedroom suite features dual vanities, separate shower and a luxurious garden tub. With three secondary bedrooms, one can be dedicated as a home office or multi-purpose space for crafts and hobbies. Each bedroom offers oversized closets for extra storage and there is a generous full bath tucked in off the hallway. And you will never be too far from home with Home Is Connected.® Your new home is built with an industry leading suite of smart home products that keep you connected with the people and place you value most. Photos used for illustrative purposes and may not depict actual home. Live where you love at The Reserve at Calcutta.
- Type:
- Single Family
- Sq.Ft.:
- 2,721
- Status:
- Active
- Beds:
- 5
- Lot size:
- 0.23 Acres
- Year built:
- 2024
- Baths:
- 4.00
- MLS#:
- 10402341
- Subdivision:
- BRODER FARM
ADDITIONAL INFORMATION
FORMER MODEL HOME***SPECIAL FINANCING AVAILABLE ON THIS SPECIAL LOT WITH.*** OWNER'S SUITE ON THE MAIN. DECORATED MODEL AVAILABLE TO TOUR. "4 SIDES BRICK/ SWIM COMMUNITY / DUTCHTOWN SCHOOLS/ CLOSE TO SHOPPING & INTERSTATE/. "THE ELLE" Is a private bedroom suite on the main level is on your wish list, this is the design for you! This plan also offers an open concept family room that flows into the island kitchen, plus a flex room that could be formal dining, formal living or a home office. Cabinet color options include gray and white. Upstairs features generous secondary bedrooms and a versatile loft perfect for entertaining. And you will never be too far from home with Home Is Connected. Your new home is built with an industry leading suite of smart home products that keep you connected with the people and place you value most.
- Type:
- Single Family
- Sq.Ft.:
- 1,209
- Status:
- Active
- Beds:
- 3
- Lot size:
- 0.5 Acres
- Year built:
- 1983
- Baths:
- 2.00
- MLS#:
- 10401588
- Subdivision:
- Fairview Manor
ADDITIONAL INFORMATION
PRICE ADJUSTMENT ON THIS ALL BRICK RANCH HOME W/very level corner lot in a great convenient location! Family room w/wood burning fireplace, Country kitchen w/loads of cabinets plus a laundry room! 3 Spacious Bedrooms and 2 full baths! Add your TLC and make this your "New Home"! Carport for up to 2 cars! Priced to sell! Home is occupied so must set up an appointment to view! Great for Investors or 1st time Homebuyers! We have some great 100% Financing down payment assistance programs for first time Home buyers! **UPDATE Allowance w/acceptable Offer, Call for the Details** Call the LBR Home Selling Team or your favorite agent for all the details!
- Type:
- Single Family
- Sq.Ft.:
- 3,017
- Status:
- Active
- Beds:
- 5
- Lot size:
- 0.61 Acres
- Year built:
- 1997
- Baths:
- 4.00
- MLS#:
- 7474446
- Subdivision:
- Acadian Place
ADDITIONAL INFORMATION
Beautiful fully renovated home located in the sought after community of Acadian Place, just minutes from I-75, I-675, lots of restaurants and popular shopping areas. Located in a quiet cul-de-sac lot, this home features 4 bedrooms, an office on the main level, a bonus room upstairs and 4 full baths. As you approach the property, you'll be welcomed by the covered porch with plenty of space for sitting and enjoying quiet time in the evenings or Sunday mornings. The main level features refinished hardwood flooring and all new lighting. The kitchen offers white cabinets, quartz countertops, glass tile backsplash, recess lighting, under cabinet lighting and all new stainless-steel appliances. From the kitchen, you have a clear view of the cozy family with its large stone fireplace and floor to ceiling windows offering massive amounts of light and stunning views of the backyard. You also can't miss the large welcoming screened in back deck perfect for gatherings and cookouts. The formal dining room has its own separate space and can accommodate table seating for up to a party of 10. The garage entry door is conveniently located just off the kitchen along with a walk-in pantry and a separate full-size laundry room with a utility sink and plenty of storage including an ironing board storage cabinet. The office can be found just off the entryway along with a full bath. The upper level features a large bonus room and three bedrooms including the master suite with vaulted ceiling, sitting area, massive master bath offering a fully tiled shower and separate jacuzzi tub and large walk-in closet. The upper level also offers a full hall bath with a window and shower/tub combo. This home has a fully finished walkout basement in which you'll find an additional entertainment living space, a bedroom, a full bath and a storage room. You will definitely be WOWED once you view this beautiful home. Call to schedule a viewing today!
Price and Tax History when not sourced from FMLS are provided by public records. Mortgage Rates provided by Greenlight Mortgage. School information provided by GreatSchools.org. Drive Times provided by INRIX. Walk Scores provided by Walk Score®. Area Statistics provided by Sperling’s Best Places.
For technical issues regarding this website and/or listing search engine, please contact Xome Tech Support at 844-400-9663 or email us at [email protected].
License # 367751 Xome Inc. License # 65656
[email protected] 844-400-XOME (9663)
750 Highway 121 Bypass, Ste 100, Lewisville, TX 75067
Information is deemed reliable but is not guaranteed.

The data relating to real estate for sale on this web site comes in part from the Broker Reciprocity Program of Georgia MLS. Real estate listings held by brokerage firms other than this broker are marked with the Broker Reciprocity logo and detailed information about them includes the name of the listing brokers. The broker providing this data believes it to be correct but advises interested parties to confirm them before relying on them in a purchase decision. Copyright 2025 Georgia MLS. All rights reserved.
Stockbridge Real Estate
The median home value in Stockbridge, GA is $319,990. This is higher than the county median home value of $310,400. The national median home value is $338,100. The average price of homes sold in Stockbridge, GA is $319,990. Approximately 45.72% of Stockbridge homes are owned, compared to 51.19% rented, while 3.09% are vacant. Stockbridge real estate listings include condos, townhomes, and single family homes for sale. Commercial properties are also available. If you see a property you’re interested in, contact a Stockbridge real estate agent to arrange a tour today!
Stockbridge, Georgia has a population of 28,567. Stockbridge is less family-centric than the surrounding county with 20.85% of the households containing married families with children. The county average for households married with children is 32.97%.
The median household income in Stockbridge, Georgia is $61,939. The median household income for the surrounding county is $73,491 compared to the national median of $69,021. The median age of people living in Stockbridge is 36.4 years.
Stockbridge Weather
The average high temperature in July is 90.2 degrees, with an average low temperature in January of 31.9 degrees. The average rainfall is approximately 49.3 inches per year, with 1.5 inches of snow per year.
