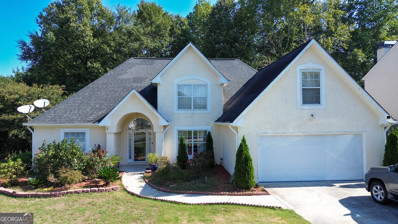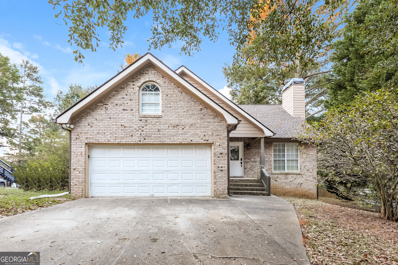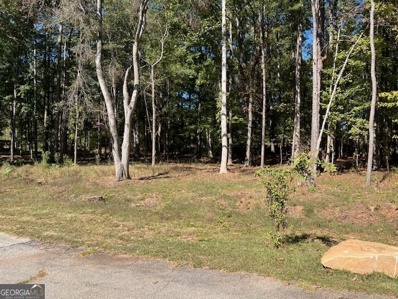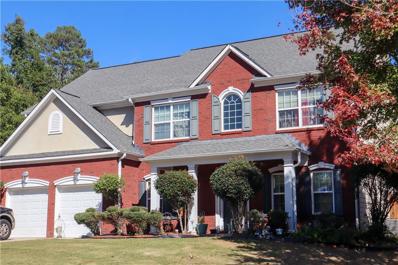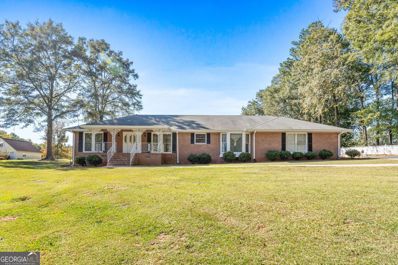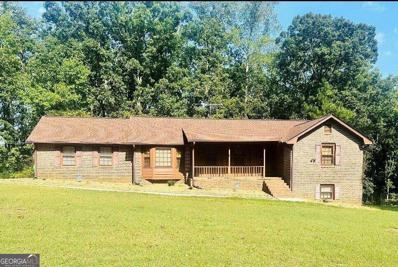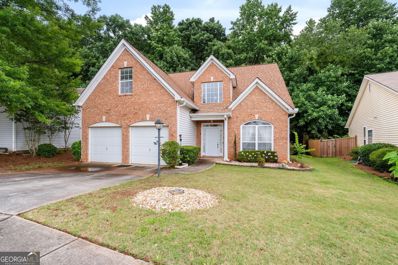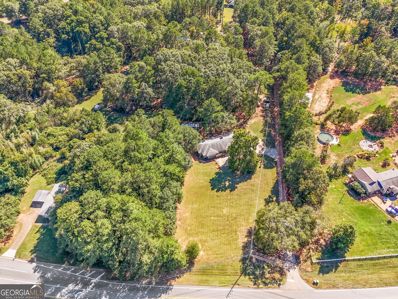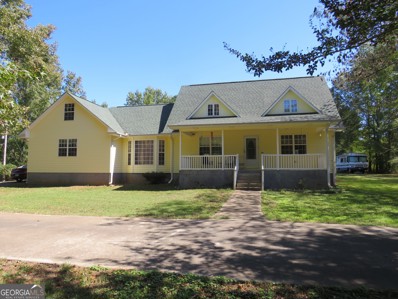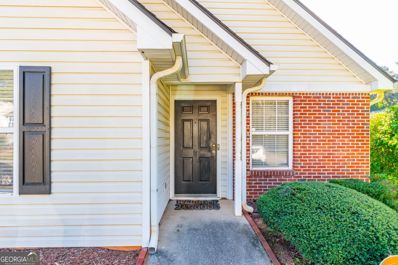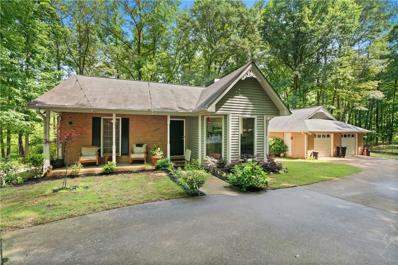Stockbridge GA Homes for Rent
- Type:
- Single Family
- Sq.Ft.:
- 2,215
- Status:
- Active
- Beds:
- 4
- Lot size:
- 0.3 Acres
- Year built:
- 1994
- Baths:
- 3.00
- MLS#:
- 10401893
- Subdivision:
- Parkside Neighborhood
ADDITIONAL INFORMATION
Welcome to this charming, corner-lot home in a friendly neighborhood with sidewalks, perfect for strolls and a sense of community. This spacious 4-bedroom, 2.5-bath property boasts a beautifully renovated interior with hardwood floors throughout a modern kitchen featuring stainless steel appliances and a cozy breakfast nook with plenty of natural light. The expansive family room offers high ceilings and a dining area just off to the side, creating an open, welcoming feel. The attached 2-car garage has been fully renovated, featuring tile floors and fresh paint, ideal for an entertainment space or simply an extra enjoyable room. Additional highlights include newly installed tile flooring in the kitchen and dining areas and a fully concreted backyard, perfect for barbecues and family gatherings. Conveniently located just minutes from I-75 and a short 20-minute drive to Hartsfield-Jackson Atlanta International Airport, this home combines easy access with neighborhood charm. Don't miss the chance to make this move-in-ready property yours-schedule a visit today!
- Type:
- Single Family
- Sq.Ft.:
- 4,560
- Status:
- Active
- Beds:
- 4
- Lot size:
- 0.04 Acres
- Year built:
- 2019
- Baths:
- 3.00
- MLS#:
- 10399102
- Subdivision:
- Northbridge Crossing
ADDITIONAL INFORMATION
Welcome to your new home! This beauty is move in ready as it is in immaculate condition. This home is also equipped with a kitchen full of modern technology. There are new Samsung smart appliances giving the user option of starting and stopping the dishwasher and gas range or peeping inside the refrigerator all from your mobile device. You can also enjoy some of your favorite music with just a touch of a button from the refrigerator. There is a bedroom on the main with a full bath! Beautiful granite countertops with stainless steel appliances throughout the kitchen. Complimented by coffered ceilings in the dining room. To top it off the master has trey ceilings with a walk in closet. The master also has a 4' shower. There is also decorative, permanent curbing stone (outside).
- Type:
- Single Family
- Sq.Ft.:
- n/a
- Status:
- Active
- Beds:
- 5
- Lot size:
- 0.93 Acres
- Year built:
- 2006
- Baths:
- 4.00
- MLS#:
- 10400955
- Subdivision:
- Melrose
ADDITIONAL INFORMATION
Make this BRICK FRONT Gorgeous and charming 5 bedroom 4 bathroom house your new home located in Stockbridge! This home features a bright and spacious bedroom with a full Bathroom on th main floor also a large kitchen, a large breakfast , a dining room perfect for entertaining! The inviting living room offers ample room to enjoy an evening in or take your night outside to relax on back patio! This floor plan comes with a fireplace in family room and an office. Top floor's Master bedroom offers large walk in closet and en suite with dual vanity and 3 more bedrooms. Imagine the Open patio in spacious backyard with a covered deck perfect for your next BBQ! Easy highway access. Close to shopping and dining. Come view this home today because IT WONT LAST! DonCOt miss this opportunity to make this home yours.
- Type:
- Single Family
- Sq.Ft.:
- 1,746
- Status:
- Active
- Beds:
- 4
- Year built:
- 1991
- Baths:
- 3.00
- MLS#:
- 10399704
- Subdivision:
- Walden
ADDITIONAL INFORMATION
You'll be enamored by the brick facade and curb appeal upon arrival at this Stockbridge home! Step inside into the well-appointed living room, which includes a fireplace and leads into the home's dining room. The kitchen boasts stainless steel appliances, hard surface countertops, and ample storage. On the main floor you'll find the primary suite, the laundry room, and a half bathroom. The home's three secondary bedrooms are on the upper level. Enjoy the large covered sunroom all year long! Schedule your showing and see for yourself, the only thing missing is you!
- Type:
- Single Family
- Sq.Ft.:
- 1,442
- Status:
- Active
- Beds:
- 3
- Year built:
- 1992
- Baths:
- 2.00
- MLS#:
- 10399644
- Subdivision:
- Valley Hill Station
ADDITIONAL INFORMATION
Welcome to this stunning 3-bedroom, 2-bathroom, 1,442 sqft single-family home located in the desirable community of Valley Hill Stat. Nestled in a serene, wooded neighborhood, this property offers a tranquil setting with lush greenery and mature trees that provide both beauty and privacy. The well-maintained front yard and inviting front porch, accented with red shutters, create a warm and welcoming entrance. The spacious double garage with distinctive arched windows adds to the home's curb appeal, while the long driveway provides ample parking space, perfect for multiple vehicles. This home is a peaceful retreat that balances natural beauty with suburban convenience. The living room, where soaring high ceilings and gleaming dark floors create a sense of space and sophistication. The white fireplace, with its elegant tiled surround, serves as a natural focal point, perfect for gatherings. Large windows flanking the white front door flood the room with natural light, enhancing the welcoming atmosphere. A ceiling fan adds both style and function, making this space ideal for relaxation and entertaining. The heart of the home is the chic kitchen, designed with a U-shaped layout for maximum efficiency. Light-finished wooden cabinets with sleek black handles provide ample storage, while sleek countertops add a touch of elegance. Stainless steel appliances, including a refrigerator, dishwasher, and gas stove, ensure top-notch functionality for all your cooking needs. The modern double-basin sink, textured ceiling, and central light fixture add sophistication. The primary bedroom is spacious and inviting, featuring a walk-in closet and an ensuite bathroom for added convenience. The additional bedrooms are also generously sized, each with its own closet space, offering comfort and storage for everyone. Step outside to a peaceful, wooded backyard that backs into nature, perfect for those who appreciate privacy and the outdoors. The charming small porch, with black railings, leads down to a natural carpet of pine needles, creating a serene space for morning coffee or evening relaxation. The yellow exterior and sloped roof add a sunny, cheerful vibe to the back of the home, making it an ideal retreat. Located in a desirable community of Valley Hil Stat, this property enjoys easy access to local amenities, shopping, and dining options. It provides the perfect blend of peaceful suburban living and city convenience. Schedule your private showing today and imagine making this exceptional home your own!
- Type:
- Land
- Sq.Ft.:
- n/a
- Status:
- Active
- Beds:
- n/a
- Lot size:
- 2.78 Acres
- Baths:
- MLS#:
- 10399450
- Subdivision:
- SWAN LAKE
ADDITIONAL INFORMATION
Perfect location to build your dream home or build a few homes! 239 Swan Lake Rd is parcel #065B05074000 and will be sold with parcel #'s 065B05073000 and 065B05075000 for a total of 2.78 acres.
- Type:
- Single Family
- Sq.Ft.:
- 1,557
- Status:
- Active
- Beds:
- 2
- Year built:
- 1997
- Baths:
- 2.00
- MLS#:
- 10399156
- Subdivision:
- The Gardens @ Eagles Landing
ADDITIONAL INFORMATION
Highly sought after Mediterranean Style Estate located in the exclusive community of The Gardens @ Eagles Landing. Boasting over 1500sqf, oversized bedrooms/bathrooms, opened eat-in kitchen, family room w/ fireplace, separate dining room, vaulted ceilings, and a fenced in backyard that's perfect for entertaining. The Master Bedroom is a great retreat designed with a walk-in closet, shower, and a spa tub. Schedule your appointment today!
- Type:
- Single Family
- Sq.Ft.:
- 2,979
- Status:
- Active
- Beds:
- 5
- Lot size:
- 0.39 Acres
- Year built:
- 2005
- Baths:
- 3.00
- MLS#:
- 7474971
- Subdivision:
- Creekside@Monarch Village
ADDITIONAL INFORMATION
Beautiful 5-bedroom 3 full baths brick home situated in cul de sac. This spacious home is move-in ready and is welcoming from the outside with a beautiful front porch. The interior is bright and light with an entryway into the fireside family room that opens into the kitchen with access to the gorgeous enclosed rear patio. The backyard is fenced-in, entertaining, has various fruit trees and offer great privacy. The main has separate dining/living areas with a guest room and full bathroom. Upstairs, hallway leads to the primary suite that has an arched entrance, a soaking tub, shower and walk-in closet. There are three additional bedrooms with lots of storage space.
- Type:
- Single Family
- Sq.Ft.:
- 1,250
- Status:
- Active
- Beds:
- 3
- Lot size:
- 0.31 Acres
- Year built:
- 2003
- Baths:
- 2.00
- MLS#:
- 10398918
- Subdivision:
- Swan Lake
ADDITIONAL INFORMATION
Welcome to your charming ranch-style home, a perfect blend of comfort and functionality! This delightful 3-bedroom, 2-bath residence boasts a spacious family room that seamlessly flows into the kitchen, making it ideal for gatherings and entertaining. The master bedroom is a serene retreat, featuring a private en-suite bath complete with a separate shower and a luxurious garden tub for relaxation. Two additional well-sized bedrooms offer versatility for family, guests, or a home office. Enjoy the outdoors in your private, fenced-in backyard, perfect for kids or pets to play. This home is not just a place to live, but a place to create lasting memories!
- Type:
- General Commercial
- Sq.Ft.:
- n/a
- Status:
- Active
- Beds:
- n/a
- Lot size:
- 0.58 Acres
- Year built:
- 1975
- Baths:
- MLS#:
- 10398720
ADDITIONAL INFORMATION
Discover the perfect canvas for your next project with this prime lot, ideally just minutes from downtown Stockbridge and the renowned Stockbridge Amphitheater. Boasting a desirable location, this land offers endless possibilities for commercial development in a thriving area. This property is a rare find with easy access to local amenities, entertainment, and major transportation routes. Do not miss your chance to invest in Stockbridge growth and future!
- Type:
- Single Family
- Sq.Ft.:
- 1,979
- Status:
- Active
- Beds:
- 3
- Lot size:
- 1.01 Acres
- Year built:
- 1990
- Baths:
- 2.00
- MLS#:
- 10398613
- Subdivision:
- BRIARWOOD
ADDITIONAL INFORMATION
Discover this well-built, ALL BRICK 3 bedroom, 2 bath ranch nestled on a spacious acre+ lot in Briarwood Place, an established community within the sought after Woodland school district! This property offers a well-designed split bedroom plan, highlighted by a large owner's suite that can easily accommodate king-sized furniture and features a walk-in closet with an organization system, a separate linen closet, and an en-suite bath complete with a dual sink vanity, jetted tub, and separate shower! Secondary bedrooms are generously sized and also offer great closet space and share a guest bathroom. Enjoy inviting living spaces, including a vaulted family room with charming brick fireplace, a formal dining room, and a great kitchen with abundant solid wood cabinetry, a sunny breakfast area, and built-in desk! Additional highlights include a lovely sunroom with laminate flooring, a welcoming foyer, and a laundry area off of kitchen with convenient cabinets. Meticulously cared for by its second owner, this home reflects years of love and attention. Upgrades include beautiful real hardwood flooring throughout the main living areas and bedrooms - no carpet - along with NEW windows and a NEW HVAC system! Crawl space is super clean with vapor barrier in place! Septic was pumped in 2021! Oversized 2-car garage exceeds standard dimensions providing extra storage space along with built-in cabinets, a utility sink, and a separate storage room off of garage! Outdoor living spaces include a charming covered front porch with terra-cotta tile and covered rear patio! The large, flat backyard is ideal for outdoor fun, your dream garden, pets, or even a future pool, etc! Plus, an oversized double storage building with power provides an ideal workshop or mancave! With no HOA, you can bring your boat, RV, and more! Superb location makes this home great for commuters -- quick access to I-75, I-675, and other major routes! Enjoy nearby parks like Moseley Park and Bud Kelley Park, as well as convenient shopping, dining, schools, & more!
Open House:
Thursday, 1/2 8:00-7:00PM
- Type:
- Single Family
- Sq.Ft.:
- 1,857
- Status:
- Active
- Beds:
- 3
- Lot size:
- 0.31 Acres
- Year built:
- 1997
- Baths:
- 3.00
- MLS#:
- 10398588
- Subdivision:
- GRAND OAKS
ADDITIONAL INFORMATION
Welcome to this beautifully updated home! Inside, you'll be greeted by a neutral color paint scheme and new flooring throughout. The living room boasts a cozy fireplace, while the kitchen shines with all stainless steel appliances, an accent backsplash. The primary bathroom is a spa-like retreat, complete with double sinks, a separate tub, and shower. Fresh interior paint adds to the home's appeal. Outside, a deck offers space for relaxation. This home is a must-see with its modern updates and elegant touches.
- Type:
- General Commercial
- Sq.Ft.:
- 2,436
- Status:
- Active
- Beds:
- n/a
- Year built:
- 1914
- Baths:
- MLS#:
- 10398115
ADDITIONAL INFORMATION
ANOTHER HOT Prime Commercial Building for Sale in Downtown Stockbridge. Get in on the ground floor of this thriving, up-and-coming area! This beautiful commercial property offers an incredible opportunity to bring your office or business to the heart of Stockbridge. Featuring 5 huge private offices, a spacious Welcoming reception area, and a dedicated conference room, an enormous break area, full bath with a shower, powder room, huge utility room, and a delivery door in the rear. This property provides plenty of room to grow your business. Enjoy the advantage of high foot traffic and a central location with easy access to major highways, Hartsfield-Jackson Airport, popular eateries, banks, and directly across from the bustling Stockbridge Amphitheatre. With so many exciting developments happening in downtown Stockbridge, this prime property won't last long! Don't miss out-schedule a showing today and secure your place in the future of Stockbridge's booming downtown!
- Type:
- Single Family
- Sq.Ft.:
- 1,122
- Status:
- Active
- Beds:
- 3
- Lot size:
- 2.08 Acres
- Year built:
- 1987
- Baths:
- 2.00
- MLS#:
- 10397575
- Subdivision:
- None
ADDITIONAL INFORMATION
Welcome Home!!!! This charming four-sided brick, ranch style home nestled on over 2 acres of private land in the heart of Stockbridge, GA will be all that you dream of! This home offers endless possibilities for both investors and first-time homebuyers alike. With an unfinished basement ready for your personal touch, there's ample room to expand and create additional living space. Enjoy entertaining or relaxing on the spacious back deck, perfect for taking in the peaceful surroundings. This property offers the best of both world's... private, yet still convenient to schools, shopping, and major highways. Whether you're looking to renovate, expand, or simply move in and enjoy, this home has the potential to be everything you've been searching for. Don't miss out on this rare opportunity, BRING US AN OFFER TODAY! 100% Financing option with preferred lender and qualifying borrower. Please schedule your tour today!
- Type:
- Single Family
- Sq.Ft.:
- 1,164
- Status:
- Active
- Beds:
- 3
- Lot size:
- 0.13 Acres
- Year built:
- 1999
- Baths:
- 2.00
- MLS#:
- 10397716
- Subdivision:
- Wild Wind
ADDITIONAL INFORMATION
This beautifully maintained 3-bedroom, 2-bathroom home is move-in ready and perfect for a family. Enjoy the bright and inviting atmosphere with fresh interior paint, updated fixtures, and new laminate flooring throughout. The spacious, fenced-in backyard offers privacy and room to relax or entertain. Major updates include a 3-year-old HVAC system, a brand new water heater (installed in 2024), and a roof that's under 5 years old. The kitchen boasts new appliances, making it a joy to cook and entertain in. Conveniently located just minutes from downtown Stockbridge, you'll be close to shopping, schools, and the hospital. Don't miss out on this perfect blend of comfort and convenience- schedule a showing today!
- Type:
- Single Family
- Sq.Ft.:
- 1,238
- Status:
- Active
- Beds:
- 3
- Lot size:
- 0.06 Acres
- Year built:
- 1983
- Baths:
- 2.00
- MLS#:
- 10397561
- Subdivision:
- Highland Village
ADDITIONAL INFORMATION
Attention investors and buyers looking for a great property! HereCOs a home that features new flooring, a brand new HVAC system, fresh paint interior and exterior, and currently in the works of a new roof. Conveniently located near shopping, dinning, groceries, and quick interstate access- everything you need is just minutes away! Please note: this property is being sold as is with NO SHOWINGS (until tenants have vacated the property). The seller has never lived on the premises. ALL offers will be considered!!!
- Type:
- Single Family
- Sq.Ft.:
- 2,174
- Status:
- Active
- Beds:
- 4
- Lot size:
- 0.18 Acres
- Year built:
- 2002
- Baths:
- 3.00
- MLS#:
- 10396981
- Subdivision:
- AVIAN FOREST
ADDITIONAL INFORMATION
Welcome to easy living in Avian Forest. Check out this 4 bedroom 2 bath home. The two-story family room is an inviting and spacious atmosphere, perfect for family gatherings and relaxation. The separate dining room is warm with natural lighting from the large window. The granite counter top eat in kitchen is perfect for cooking. When you go upstairs you will have a sitting area where you can hang out. Also upstairs there are three spacious bedrooms. The primary bedroom is located on the main level which is a rare find. It has a generous closet and bathroom. Did you know lawn service comes with this home? So relax on the back deck with your favorite beverage. Snatch this one quick it won't last.
- Type:
- Single Family
- Sq.Ft.:
- 3,107
- Status:
- Active
- Beds:
- 4
- Lot size:
- 1.67 Acres
- Year built:
- 1975
- Baths:
- 4.00
- MLS#:
- 10396791
- Subdivision:
- None
ADDITIONAL INFORMATION
Welcome home to this newly updated Ranch on a full basement with tons of interior and exterior space!! Beautiful greenspace and Oak trees create a country setting of this four sided brick home with so much new in its upgrades! Upgrades include: Newer siding, flooring- luxury vinyl plank, interior paint, two fully renovated bathrooms, all new commodes, insulation, HVAC with new ductwork, light fixtures, doors, energy efficient windows, garage doors and more! Inside the home you are greeted with a foyer that opens into a large family room with fireplace and picturesque windows overlooking the private backyard. The kitchen is very spacious and has more cabinet storage than imaginable, with an island and buffet area for gatherings. With a large breakfast room and separate dining room, this will be the home for those Holiday gatherings. The owner's suite features a newly updated ensuite with oversized shower featuring dual shower heads and seat. Three additional bedrooms on the main level and one that has a huge walk in closet with laundry room attached. The office is on the main level and would also make a great play room for children. The basement is the same footprint as the main level and features a 3 car garage and HUGE workshop! Partially finished, with interior and exterior exits make for a great roommate plan. It is heated and cooled with a large living room, wood burning stove, full bathroom with jacuzzi tub/shower & closet. Plus an additional separate room that hosts as a great guest/5th bedroom. The homes driveway is off of a side street of Campobello Way and sits far off of Hwy 138 for additional privacy. Years ago the physical address was Campobello Way. Call today to schedule your appointment for your private tour. This home has been loved and it shows!
- Type:
- Single Family
- Sq.Ft.:
- 2,575
- Status:
- Active
- Beds:
- 3
- Lot size:
- 3.1 Acres
- Year built:
- 1997
- Baths:
- 3.00
- MLS#:
- 10396526
- Subdivision:
- NONE
ADDITIONAL INFORMATION
One of a kind home with guest house and pool.If large rooms are what your looking for, your search is over. All rooms in this house are oversized. Kitchen has solid wood cabinets that provide ample storage. Breakfast area bay window looks out over pool. French doors in living room open out to pool area. Master on main floor has double vanities, deep jetted soaking tub, water closet, separate shower and large walk in closet. Secondary bedrooms share a shower but each has it's own vanity and toilet. The area over garage could be finished for teen or in law suite. The guest house has 1 bed room 1 bath kitchen living room combined. Sitting on 3.1 acres with inground pool, two camper hookups and a unique one of a kind swing set. Very private lot but close to shopping dining hospital and airport. Sold as is no repairs.
- Type:
- Single Family
- Sq.Ft.:
- 1,720
- Status:
- Active
- Beds:
- 3
- Lot size:
- 0.81 Acres
- Year built:
- 1910
- Baths:
- 2.00
- MLS#:
- 10398509
- Subdivision:
- None
ADDITIONAL INFORMATION
Welcome to this recently renovated ranch-style home, perfectly situated on just under an acre lot. Featuring three bedrooms and two baths, this property offers modern living in a serene setting. Enjoy the convenience of great schools nearby and a variety of shopping and dining options in Stockbridge, all just minutes away. The unfinished basement presents a fantastic opportunityCoperfect for a wine cellar or additional storage. Experience the feel of new construction while benefiting from the spacious outdoor area, all at an affordable price. DonCOt miss your chance to make this charming home your own!
- Type:
- Single Family
- Sq.Ft.:
- 5,480
- Status:
- Active
- Beds:
- 6
- Lot size:
- 5.42 Acres
- Year built:
- 2006
- Baths:
- 5.00
- MLS#:
- 10398552
- Subdivision:
- None
ADDITIONAL INFORMATION
This spacious custom-built home sits on over 5 acres, offering plenty of room for your dreams to grow. With a finished basement and a tranquil lot, itCOs perfect for creating a farm, stable, or family homestead. The property features 6 bedrooms and 4.5 baths, making it ideal for larger families or guests. Great schools are nearby, and youCOll find shopping and restaurants in Stockbridge just a short drive away. Plus, thereCOs a secondary property for sale in front, providing even more possibilities. DonCOt miss out on this unique opportunity!
- Type:
- Townhouse
- Sq.Ft.:
- 1,050
- Status:
- Active
- Beds:
- 2
- Year built:
- 2000
- Baths:
- 2.00
- MLS#:
- 10397097
- Subdivision:
- Flippen Woods
ADDITIONAL INFORMATION
MOVE-IN READY!! An attractive and well-maintained 2 Bedroom 2 Bath End-Unit Townhome located in the Flippen Woods community. Features an open floor plan with spacious rooms, a newer roof, and a low HOA fee. The Kitchen has plenty of cabinets, ample counter space, and an open living room view. The fireplace and vaulted ceiling in the living room create an inviting atmosphere perfect for entertaining and small gatherings. The master bedroom has a spa-like tub and a sizable walk-in closet. Extra storage space is provided in the attached storage room accessible from the patio area. Conveniently close to shopping, dining, schools, and I-75.
- Type:
- Single Family
- Sq.Ft.:
- 2,816
- Status:
- Active
- Beds:
- 4
- Lot size:
- 0.17 Acres
- Year built:
- 2024
- Baths:
- 4.00
- MLS#:
- 10396404
- Subdivision:
- The Reserve At Calcutta
ADDITIONAL INFORMATION
HOME OFFERS SPECIAL LOW INTEREST RATE FINANCING. INCREDIBLE JUNIOR OLYMPIC SIZED POOL * CABANA WITH GRILLING STATION** DOG PARK ** WALKING TRAILS ** REC FEILD* PLAYGROUND** ENJOY NEARBY J. P. MOSLEY PARK** JUST MINUTES TO I-75 AND I -675. Live where you love at The Reserve at Calcutta. The HANOVER DESIGN. Open the door to a flex room that could be a dedicated home office or formal dining. Island kitchen with oversized pantry flows into casual breakfast area and into the spacious family room. Upstairs includes a large bedroom suite with expansive spa-like bath and generous closet. Three secondary bedrooms and laundry complete this classic traditional home. And you will never be too far from home with Home Is Connected. Your new home is built with an industry leading suite of smart home products that keep you connected with the people and place you value most. Photos used for illustrative purposes and do not depict actual home.
- Type:
- Single Family
- Sq.Ft.:
- 1,564
- Status:
- Active
- Beds:
- 3
- Lot size:
- 9.63 Acres
- Year built:
- 1997
- Baths:
- 2.00
- MLS#:
- 7471590
- Subdivision:
- none
ADDITIONAL INFORMATION
*SELLER IS OFFERING A CREDIT TO SAVVY BUYERS NOT WORKING WITH AN AGENT! YOU CAN SAVE BIG ON THIS HOUSE! **CALL FOR MORE INFO. Welcome home to this beautiful and meticulously maintained private Ranch nestled on 9.63 wooded acres!! If you are looking for privacy, this is it. This charming 3/2.5/1564sqft brick home offers tranquility and modern comfort. The kitchen features modern appliances and a breakfast nook. You will find a remote-controlled fireplace in the living room that beams multiple colors. This home includes a rear garage underneath that can be used to store all your outdoor toys. The outside has been recently landscaped with various flowering shrubs and zoysia grass. There's also a fenced-in gardening area, including a greenhouse, for those who want to test their green thumb. This expansive property invites outdoor activities and wildlife watching, providing a private retreat. The outdoor lighting and detached garage doors can all be operated by apps for your convenience. This home is a must-see and is conveniently located with a quick drive to freeways, shopping, and restaurants. CONTACT US FOR MORE INFO AND SCHEDULE YOUR TOUR TODAY!
- Type:
- Single Family
- Sq.Ft.:
- 1,928
- Status:
- Active
- Beds:
- 3
- Lot size:
- 1.33 Acres
- Year built:
- 1996
- Baths:
- 3.00
- MLS#:
- 10395485
- Subdivision:
- McKenzie Station
ADDITIONAL INFORMATION
Welcome to your dream home in the serene and highly coveted McKenzie Station neighborhood! Nestled on a spacious 1.33-acre lot, this inviting property boasts 3 bedrooms, 2.5 bathrooms, and an array of features perfect for comfortable living. Step inside to discover a well-designed layout that includes both a cozy sitting room and a spacious living room, providing ample space for relaxation and entertainment. You don't want to miss out on the oversized unfinished bonus room, complete with air conditioning ducts already in place. This versatile space offers endless possibilities-transform it into a game room, home gym, or extra storage. Conveniently located within walking distance to Woodland Schools, this home is perfect for families looking for a safe and friendly community. Don't miss your chance to own this charming property in Stockbridge-schedule a showing today!

The data relating to real estate for sale on this web site comes in part from the Broker Reciprocity Program of Georgia MLS. Real estate listings held by brokerage firms other than this broker are marked with the Broker Reciprocity logo and detailed information about them includes the name of the listing brokers. The broker providing this data believes it to be correct but advises interested parties to confirm them before relying on them in a purchase decision. Copyright 2025 Georgia MLS. All rights reserved.
Price and Tax History when not sourced from FMLS are provided by public records. Mortgage Rates provided by Greenlight Mortgage. School information provided by GreatSchools.org. Drive Times provided by INRIX. Walk Scores provided by Walk Score®. Area Statistics provided by Sperling’s Best Places.
For technical issues regarding this website and/or listing search engine, please contact Xome Tech Support at 844-400-9663 or email us at [email protected].
License # 367751 Xome Inc. License # 65656
[email protected] 844-400-XOME (9663)
750 Highway 121 Bypass, Ste 100, Lewisville, TX 75067
Information is deemed reliable but is not guaranteed.
Stockbridge Real Estate
The median home value in Stockbridge, GA is $319,990. This is higher than the county median home value of $310,400. The national median home value is $338,100. The average price of homes sold in Stockbridge, GA is $319,990. Approximately 45.72% of Stockbridge homes are owned, compared to 51.19% rented, while 3.09% are vacant. Stockbridge real estate listings include condos, townhomes, and single family homes for sale. Commercial properties are also available. If you see a property you’re interested in, contact a Stockbridge real estate agent to arrange a tour today!
Stockbridge, Georgia has a population of 28,567. Stockbridge is less family-centric than the surrounding county with 20.85% of the households containing married families with children. The county average for households married with children is 32.97%.
The median household income in Stockbridge, Georgia is $61,939. The median household income for the surrounding county is $73,491 compared to the national median of $69,021. The median age of people living in Stockbridge is 36.4 years.
Stockbridge Weather
The average high temperature in July is 90.2 degrees, with an average low temperature in January of 31.9 degrees. The average rainfall is approximately 49.3 inches per year, with 1.5 inches of snow per year.
