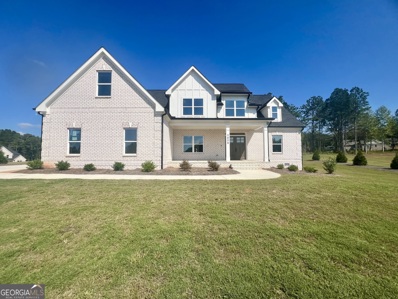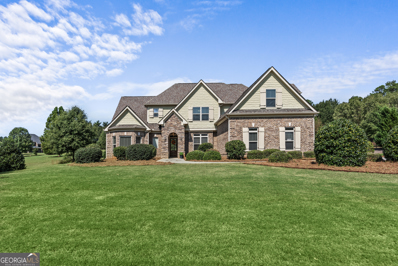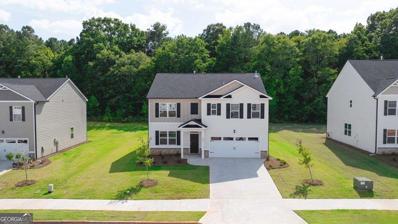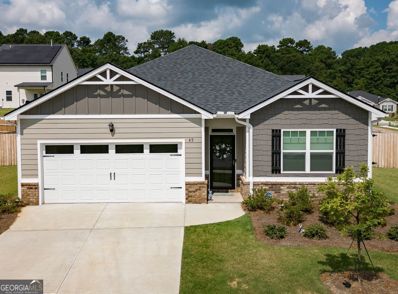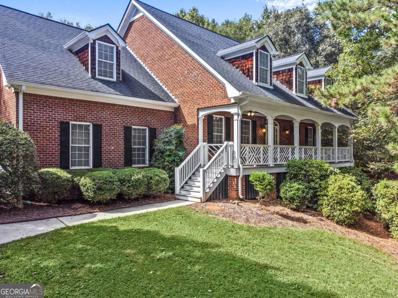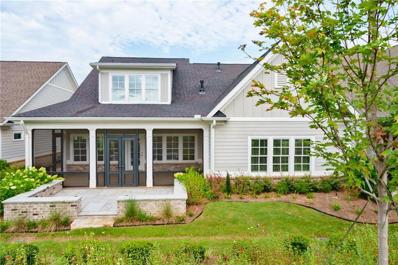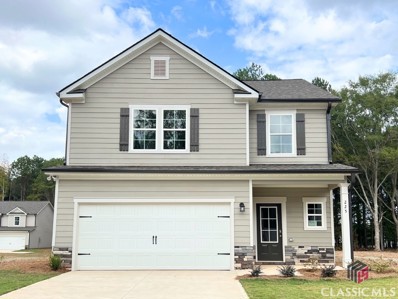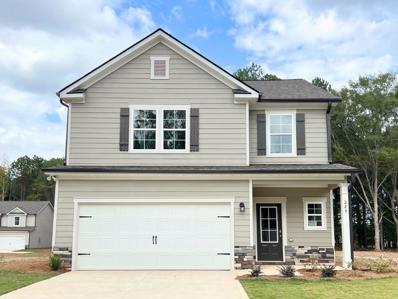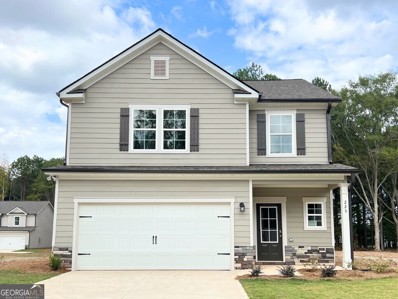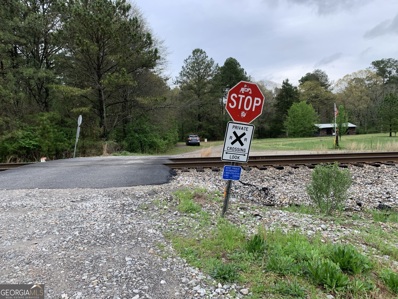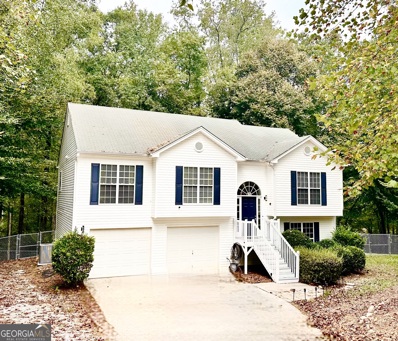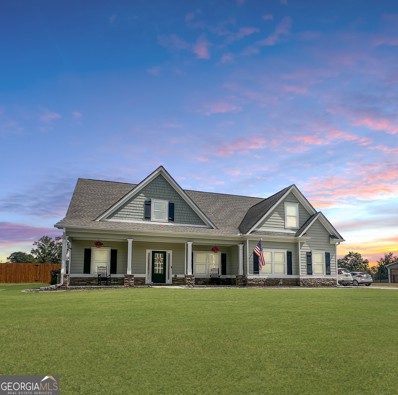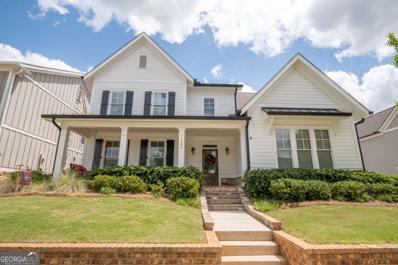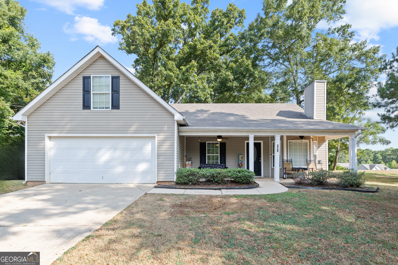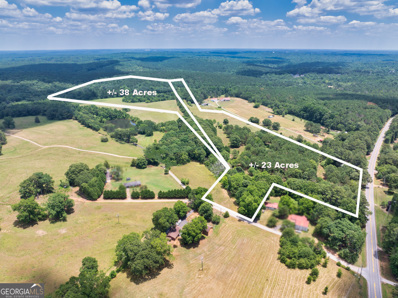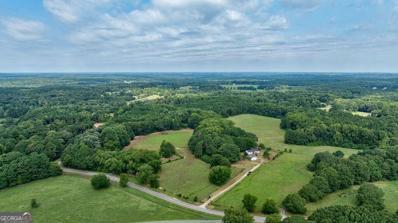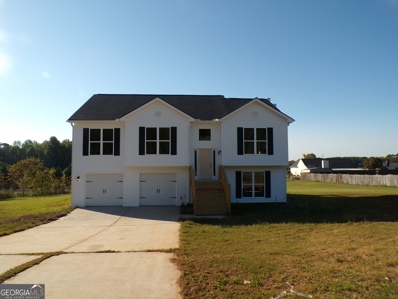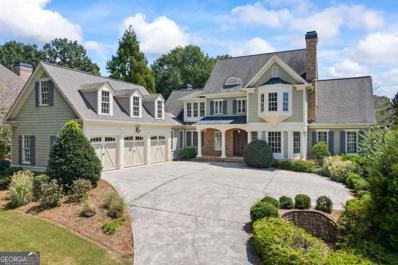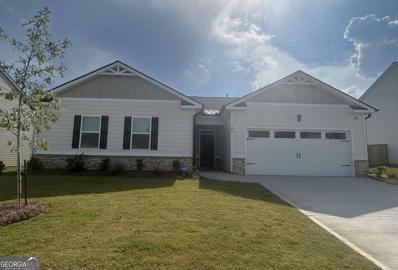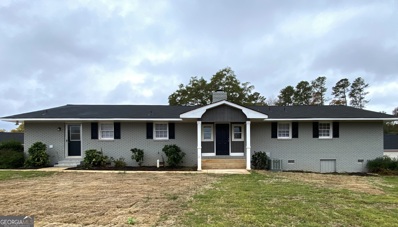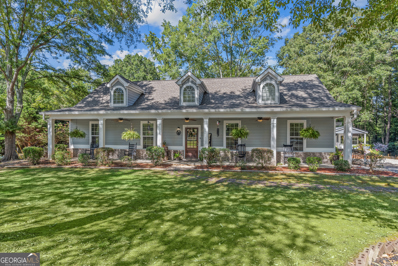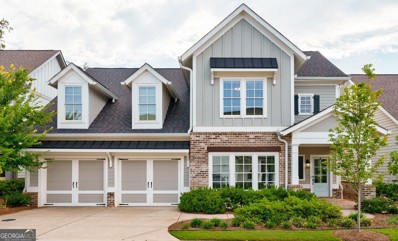Statham GA Homes for Rent
- Type:
- Single Family
- Sq.Ft.:
- 3,030
- Status:
- Active
- Beds:
- 4
- Lot size:
- 1 Acres
- Year built:
- 2024
- Baths:
- 3.00
- MLS#:
- 10394211
- Subdivision:
- Wildflower Meadows
ADDITIONAL INFORMATION
This Frank Betz Statesboro Modified House Plan features 4 bedrooms & 3 baths on a crawlspace. Engineered hardwood floors in foyer, dining room, family room, & kitchen. Custom built cabinets & granite countertops throughout. Stainless steel appliances include refrigerator, dishwasher, cooktop, vent hood, single wall oven & microwave. Custom trim package and tile in all baths & laundry. A 3 car garage & Professionally landscaped, sodded & irrigated lawn. The builder is the spouse of listing agent.
- Type:
- Single Family
- Sq.Ft.:
- 3,374
- Status:
- Active
- Beds:
- 5
- Lot size:
- 1.01 Acres
- Year built:
- 2014
- Baths:
- 5.00
- MLS#:
- 10393308
- Subdivision:
- Wildflower Meadows
ADDITIONAL INFORMATION
**Open House: Fri, 11/22 4-6pm*** Welcome to your dream home in the serene community of Wildflower Meadows, with access to premium neighborhood amenities, including a community pool and tennis courts. Nestled in Oconee county on a spacious 1-acre lot, this stunning 5-bedroom, 5-bathroom residence offers the perfect blend of luxury and tranquility. Upon entering, you're welcomed into a spacious foyer with soaring ceilings and beautiful hardwood floors that flow throughout the main living areas. The expansive living room features a cozy fireplace providing the perfect ambiance for relaxing evenings at home. The adjacent formal dining room offers plenty of space for hosting dinners and special occasions. At the heart of the home is a chef's dream kitchen. Complete with stainless steel appliances, ample cabinetry space and a large center island. A sunny breakfast nook overlooks the lush backyard offering a serene space to enjoy your morning coffee. The luxurious primary bedroom on the main level is a true sanctuary, giving access to the covered patio that leads out to the lush backyard. The spa-like en-suite bathroom features a soaking tub, dual vanities, a walk-in shower, and a huge walk in closet. There is a second bedroom on the main level with a full bathroom right across from it. Upstairs, Each of the additional three bedrooms is generously sized with it's own en-suite bathroom, offering privacy and comfort for family members and guests. The outdoor space is equally impressive with plenty of space to add a firepit, garden or outdoor activities. Don't miss the chance to own a piece of paradise in one of the most sought-after neighborhoods.
- Type:
- Single Family
- Sq.Ft.:
- n/a
- Status:
- Active
- Beds:
- 5
- Lot size:
- 0.21 Acres
- Year built:
- 2024
- Baths:
- 3.00
- MLS#:
- 10392705
- Subdivision:
- Preserve At Dove Creek
ADDITIONAL INFORMATION
UP TO $10,000K IN CLOSING COST WITH PREFERRED LENDER! BARROW COUNTY'S NEWEST PREMIERE COMMUNITY FEATURES: A POOL, TENNIS COURTS, PICKLE BALL, WALKING TRAILS, PLAYGROUND, and a CLUBHOUSE WITH SERVING KITCHEN AND GATHERING ROOM. Must see the popular HAYDEN FLOOR PLAN 5 bedrooms, 3 FULL BATHS with owner suite and loft on the 2nd floor. Main floor features a guest bedroom with full bath along with 3 generous sized secondary bedrooms on 2nd floor. The Hayden offers a modern open concept layout beautiful kitchen with a huge center island opens to a large family room with a cozy fireplace. Separate flex room that can be used as a formal dining room or home office. Covered back patio, whole house blinds soft close cabinet and luxury vinyl flooring. Upstairs feature a large Owners suite with separate tub and shower and a big walk-in closet. Preserve at Dove Creek is located just 10 minutes from FORT YARGO STATE PARK and 20 minutes from ATHENS GA. We are located within 2.5 miles from 316, with easy access to the city and surrounding suburbs. ALL Homes are equipped with a Smart Home System, Lawns have designed 3 Zoned Sprinklers Systems. SPECIAL BUYER'S INCENTIVES. CONTRACTS WRITTEN AND SUBMITTED ON BUILDER FORMS ONLY * Prices and promotions are subject to change at any time, and this listing although believed to be accurate, may not reflect the latest changes.
$450,200
1100 Titus Lane Statham, GA 30666
- Type:
- Single Family
- Sq.Ft.:
- n/a
- Status:
- Active
- Beds:
- 4
- Lot size:
- 0.17 Acres
- Year built:
- 2024
- Baths:
- 3.00
- MLS#:
- 10391406
- Subdivision:
- SUTTON'S LANDING
ADDITIONAL INFORMATION
The Lakehurst Plan built by My Home Communities. Looking for a quiet, private GATED Community? Sutton's Landing is the Community for you! This 4 bedroom/3 bath two story home offers a stylish interior with lots of natural light and open, flowing floor plan. As you step inside, you will notice the elegant judges paneling in the formal dining room. The Kitchen is an entertainer's dream with large island, 36" painted cabinets with Cove trim, granite countertops,stainless steel appliances and breakfast room. LVP flooring adds a touch of sophistication to the main living area. Guests staying over? no worries, there is a bedroom and full bath on main. Upstairs you will find the owner's suite complete with elegant trey ceilings and a large closet. The owner's bathroom showcases double vanity with granite countertops, garden tub and separate tile shower. Spacious secondary bedrooms, secondary bath and conveniently located laundry room. Covered patio and two car garage with garage door opener. AMENITIES include a pool and pickleball courts. Estimated completion Fall 2024. Ask about our 4.99% rate promo and $3,000 in closing cost or $8,000 in closing costs with use of preferred lender with contract binding by 11/30/2024. *Matterport tour is not of the actual property but is an example of the floor plan* 100% USDA Financing available. *Secondary photos are file
$359,900
17 Condor Court Statham, GA 30666
- Type:
- Single Family
- Sq.Ft.:
- 1,786
- Status:
- Active
- Beds:
- 4
- Lot size:
- 0.27 Acres
- Year built:
- 2022
- Baths:
- 2.00
- MLS#:
- 10391483
- Subdivision:
- Preserve At Dove Creek
ADDITIONAL INFORMATION
***Price Improvement!!** Welcome to 17 Condor Court -a charming single-level home designed for modern comfort and convenience. This entire property is SMART Home enabled with security, remote thermostat, smart locks, remote garage door access and doorbell camera just to name a few of the amazing features available! This spacious residence features 4 well-appointed bedrooms and 2 bathrooms, ensuring ample space for family and guests. Step inside to discover soaring ceilings that enhance the open, airy feel of the living areas. The interior walls were all repainted with PREMIUM Benjamin Moore paint. The heart of the home is the expansive kitchen, complete with stainless steel appliances, a generous island that's perfect for meal prep and casual dining and a generous walk-in pantry. There is ample storage space through the home including a separate laundry room which adds functionality and ease to your daily routine. The inviting family room is a highlight, complete with a cozy gas log fireplace that adds warmth and ambiance, making it the perfect spot for gatherings or relaxing evenings. Retreat to the luxurious Owner's Suite, where you'll find tray ceilings, massive walk-in closet and a bathroom designed for relaxation. Unwind in the soaking tub or refresh in the large, separate shower-this space is your personal sanctuary. Additional highlights include a convenient 2-car garage, a storm door on the front, a screened door off the back and a thoughtfully designed layout that seamlessly integrates living spaces. Nestled in a peaceful neighborhood, this property features a fully fenced yard with a tall wooden construction and 2 gates, providing privacy and a safe space for outdoor activities and it is situated on a generously sized corner lot. Enjoy relaxing on the charming covered porch while admiring the beautifully landscaped surroundings including thoughtfully designed flower beds and multiple trees. The community amenities are just as impressive, featuring a sparkling pool and multiple tennis courts, perfect for staying active and enjoying the outdoors. Don't miss the opportunity to make this beautiful house in a vibrant community your new home!
$450,200
1100 Titus Lane Statham, GA 30666
- Type:
- Single Family
- Sq.Ft.:
- n/a
- Status:
- Active
- Beds:
- 4
- Lot size:
- 0.17 Acres
- Year built:
- 2024
- Baths:
- 3.00
- MLS#:
- 7467948
- Subdivision:
- SUTTON'S LANDING
ADDITIONAL INFORMATION
The Lakehurst Plan built by My Home Communities. Looking for a quiet, private GATED Community? Sutton's Landing is the Community for you!This 4 bedroom/3 bath two story home offers a stylish interior with lots of natural light and open, flowing floor plan. As you step inside, you will notice the elegant judges paneling in the formal dining room. The Kitchen is an entertainer's dream with large island, 36" painted cabinets with Cove trim, granite countertops,stainless steel appliances and breakfast room. LVP flooring adds a touch of sophistication to the main living area. Guests staying over? no worries, there is a bedroom and full bath on main. Upstairs you will find the owner's suite complete with elegant trey ceilings and a large closet. The owner's bathroom showcases double vanity with granite countertops, garden tub and separate tile shower. Spacious secondary bedrooms, secondary bath and conveniently located laundry room. Covered patio and two car garage with garage door opener. AMENITIES include a pool and pickleball courts. Estimated completion Fall 2024. Ask about our 4.99% rate promo and $3,000 in closing cost or $8,000 in closing costs with use of preferred lender with contract binding by 11/30/2024.*Matterport tour is not of the actual property but is an example of the floor plan* 100% USDA Financing available. *Secondary photos are file
- Type:
- Single Family
- Sq.Ft.:
- 4,265
- Status:
- Active
- Beds:
- 5
- Lot size:
- 1.24 Acres
- Year built:
- 2005
- Baths:
- 4.00
- MLS#:
- 10391330
- Subdivision:
- Dials Mill Plantation
ADDITIONAL INFORMATION
Discover the perfect blend of comfort and convenience in this spacious 5-bedroom home, ideally located in the neighborhood of Dials Mill Plantation and zoned for award-winning North Oconee schools. This property boasts an expansive layout that covers 1.24 acres, providing ample space and privacy. The southern charm greets with the long, welcoming front porch and a bright two-story foyer. The formal dining room with picturesque views of the front porch is adjacent to a well-equipped kitchen with stainless steel appliances, including a gas cooktop, and a cozy breakfast area bathed in natural light. The large great room with a double-sided fireplace shared with the kitchen, is adorned with curved openings. Both the kitchen and great room have been freshly painted for a pristine look. The main floor includes a powder room, desk area, and a laundry room with ample storage. Over the garage, a wonderful bonus room is perfect for an office, teen suite, workout area, or hobby room. The master suite is also found on the main level, complete with an en suite bathroom for privacy and comfort. Upstairs, there are four more bedrooms and two full bathrooms, accommodating family and guests. The versatile basement offers extensive space with multiple rooms for any purpose and desire. There is also a shop and storage area with double doors to the exterior. The expansive and private backyard on a 1.24 acre lot is ideal for relaxation and entertaining. Dont miss out on this opportunity to own a substantial home in a prime location with exceptional schools. Schedule your visit today and experience all that this wonderful home has to offer!
$755,000
8 Lakewood Park Statham, GA 30666
- Type:
- Single Family
- Sq.Ft.:
- 3,041
- Status:
- Active
- Beds:
- 3
- Lot size:
- 0.15 Acres
- Year built:
- 2020
- Baths:
- 3.00
- MLS#:
- 7466908
- Subdivision:
- The Georgia Club
ADDITIONAL INFORMATION
Located on the golf course in the gated country club community, THE GEORGIA CLUB, this wonderful 3-bedroom 3 full bath home built in 2020 offers loads of southern charm! *Seller concession of $5000 at closing for buyer to use towards membership fees or closing costs* Memberships to enjoy 27 holes of golf with a driving range, chipping & putting practice area, an aquatic center with 2 pools & cabana service, a fitness center, tennis & pickleball courts, a clubhouse with casual & fine dining, a community garden with farm to table dinners, a dog park, walking trails, playgrounds and firepits to gather with neighbors & friends are available to residents of the community only. 8 LAKEWOOD PARK offers a spacious open floor plan and boasts lovely indoor & outdoor living spaces overlooking hole # 6 of the Chancellor's black course. The kitchen with upgraded pendant lighting over the large island that seats 4, has stainless steel appliances w/ a gas stove, lots of cabinets and soft close drawers, a walk-in pantry with custom wood shelving & is open to the dining area and great room making this a wonderful floor plan to entertain family & friends. The family room w/gas fireplace & dining area with a beautiful chandelier are flanked by a magnificent oversized screened in porch & patio offering additional living space to enjoy the outdoors and watch amazing sunsets. The generous sized primary suite on main overlooks the golf course & has a great primary bath with a zero-entry oversized shower w/ 2 shower heads, 2 separate vanity/sink spaces with shiplap & is attached to the primary closet that flows into the laundry room w/cabinets and a folding counter. In addition, the main level has a 2nd bedroom & full bath. Upstairs there's a large living space that offers plenty of room for an office, exercise area, a 2nd family room or could be partially enclosed to add a 4th bedroom with access to a full bath. There's a 3rd bedroom with ensuite full bath & great walk-in attic storage space. The 2-car garage has epoxy coated floors & ample room for a golf cart with a nice landing area just inside that offers built in cubbies & hooks to keep you organized. Upgrades in this home include hardwoods in the primary bedroom, upgraded lighting & ceiling fans in all bedrooms, family room and screened in porch, 2 HVAC units w/smart technology programmable thermostats, simply safe security system, ring doorbell, a hot water recirculating system, an invisible fence around the perimeter of the home, lots of added storage space and a professionally landscaped yard with irrigation system. Don't miss the opportunity to see this one-of-a-kind property that's priced to sell!
$379,750
225 Breckens Way Statham, GA 30666
- Type:
- Single Family
- Sq.Ft.:
- 1,806
- Status:
- Active
- Beds:
- 4
- Lot size:
- 0.69 Acres
- Year built:
- 2024
- Baths:
- 4.00
- MLS#:
- 1021695
- Subdivision:
- Statham Place
ADDITIONAL INFORMATION
The Mayfield II plan built by My Home Communities! Quick Move-in! This stunning 4-bed, 2.5-bath two-story home offers plenty of privacy just minutes from Athens and Winder! The main floor features an open-style kitchen overlooking the family room and dining area, with desirable features such as granite countertops, LVP flooring, stainless steel appliances, 36" painted cabinets, and soaring 9ft ceilings. Upstairs, the spacious primary suite boasts a tray ceiling, dual vanity, large tile shower, and a walk-in closet. The upper level also includes a laundry room and three generously sized secondary bedrooms. Estimated completion August 2024. Ask about our 4.99% rate promo and $3,000 in closing costs with full priced offers using Seller's preferred lender with binding contract by 11/30/2024. *Matterport tour is an example of the floorplan and not of the actual listing* *Secondary photos are not of actual listing*
$379,750
225 Breckens Way Statham, GA 30666
- Type:
- Single Family
- Sq.Ft.:
- n/a
- Status:
- Active
- Beds:
- 4
- Lot size:
- 0.69 Acres
- Year built:
- 2024
- Baths:
- 3.00
- MLS#:
- 7464489
- Subdivision:
- Statham Place
ADDITIONAL INFORMATION
The Mayfield II plan built by My Home Communities! Quick Move-in! This stunning 4-bed, 2.5-bath two-story home offers plenty of privacy just minutes from Athens and Winder! The main floor features an open-style kitchen overlooking the family room and dining area, with desirable features such as granite countertops, LVP flooring, stainless steel appliances, 36" painted cabinets, and soaring 9ft ceilings. Upstairs, the spacious primary suite boasts a tray ceiling, dual vanity, large tile shower, and a walk-in closet. The upper level also includes a laundry room and three generously sized secondary bedrooms. Move-In Ready! Ask about our 4.99% rate promo and $3,000 in closing costs with full priced offers using Seller's preferred lender with binding contract by 11/30/2024. *Matterport tour is an example of the floorplan and not of the actual listing* Secondary photos are not of actual listing*
$379,750
225 Breckens Way Statham, GA 30666
- Type:
- Single Family
- Sq.Ft.:
- n/a
- Status:
- Active
- Beds:
- 4
- Lot size:
- 0.69 Acres
- Year built:
- 2024
- Baths:
- 3.00
- MLS#:
- 10387413
- Subdivision:
- Statham Place
ADDITIONAL INFORMATION
The Mayfield II plan built by My Home Communities! Quick Move-in! This stunning 4-bed, 2.5-bath two-story home offers plenty of privacy just minutes from Athens and Winder! The main floor features an open-style kitchen overlooking the family room and dining area, with desirable features such as granite countertops, LVP flooring, stainless steel appliances, 36" painted cabinets, and soaring 9ft ceilings. Upstairs, the spacious primary suite boasts a tray ceiling, dual vanity, large tile shower, and a walk-in closet. The upper level also includes a laundry room and three generously sized secondary bedrooms. Move-In Ready! Ask about our 4.99% rate promo and $3,000 in closing costs with full priced offers using Seller's preferred lender with binding contract by 11/30/2024. *Matterport tour is an example of the floorplan and not of the actual listing* Secondary photos are not of actual listing*
- Type:
- Land
- Sq.Ft.:
- n/a
- Status:
- Active
- Beds:
- n/a
- Lot size:
- 3.6 Acres
- Baths:
- MLS#:
- 10384883
- Subdivision:
- None
ADDITIONAL INFORMATION
Build your Dream Home in North Oconee and surround yourself with natural beauty and wildlife! This 3.6-acre, one-home lot boasts almost 700 feet of frontage along Atlanta Highway, just 5 miles from the Athens Loop. Mostly-level and wooded, this stunning parcel is the perfect place to build your private retreat. Beautiful conservation property is lush with hardwoods, evergreens and ferns. If you've been looking for the perfect location to carve out your piece of paradise, this is it. Lot is undeveloped and has no known utilities -plus it is priced for a quick sale! Your future mailing address is 2342 Atlanta Highway; the current tax address is 0 Atlanta Highway. Survey with outline of parcel is in the photos. Dove Creek Elementary & N. Oconee HS. After you cross the tracks, pull over where the private road forks left and park next to the fence. The property is fenced on the east side from the end of woods to the locked gate. Note: The gate and private road mark the beginning of an adjacent private property (not included in the sale). THE BEST WAY TO SEE THE BOUNDARIES OF THE PROPERTY is to use an APP like LandGlide, which will lead you along the property lines of Oconee County Parcel ID B 01 017A / CABA. If the app highlights the 15+acre parcel beyond the gate, it's wrong - that is 2340, which is private property. Please do NOT walk further NE than the gate. To view the property, walk toward Atlanta Highway with the fence on your right. Turn right at the corner of the the wooded area and follow the property parallel to Atlanta Highway. You can walk into the woods to see the entire lot. Zoned for one single-family home.
- Type:
- Single Family
- Sq.Ft.:
- 2,331
- Status:
- Active
- Beds:
- 4
- Lot size:
- 1.15 Acres
- Year built:
- 2005
- Baths:
- 3.00
- MLS#:
- 10378384
- Subdivision:
- Oaks At Bear Creek
ADDITIONAL INFORMATION
Nestled on over an acre of serene, wooded privacy in a peaceful cul-de-sac, this charming 4-bedroom, 3-bath home is a nature lover's paradise. Enjoy the beauty of abundant wildlife, including frequent deer sightings. Relax by the tranquil creek that flows through the back of the property. With no HOA, you'll have the freedom to enjoy your space as you wish. With freshly cleaned and painted interior, new carpeting and all kitchen appliances included, this home is move-ready! There is room for comfortable family living, with 3 spacious bedrooms and 2 full baths upstairs, plus an ideal downstairs suite with a bedroom and full bath - perfect for a roommate or guest arrangement. Conveniently located near downtown Statham, Athens, Bethlehem, and Winder, this home combines rural tranquility with easy access to nearby amenities.
- Type:
- Single Family
- Sq.Ft.:
- 2,846
- Status:
- Active
- Beds:
- 4
- Lot size:
- 1 Acres
- Year built:
- 2018
- Baths:
- 3.00
- MLS#:
- 10382450
- Subdivision:
- None
ADDITIONAL INFORMATION
Step into this stunning two-story farmhouse, where modern updates meet timeless charm. The expansive great room invites you in with its stacked stone fireplace, perfect for cozy gatherings. The beautifully appointed kitchen boasts ample cabinets and a delightful breakfast room for your morning coffee. Retreat to the luxurious owner's suite featuring elegant trey ceilings, dual vanities, a separate shower, and a soaking tub for ultimate relaxation. A spacious walk-in closet completes this serene escape. On the main floor, you'll also find an additional bedroom and full bath, ideal for guests or a home office. Host unforgettable dinner parties in the large formal dining room, while upstairs you'll discover two generously sized bedrooms, a bonus room, and another full bath-plenty of space for family and friends! Step outside to your own private haven, complete with a covered porch, a charming chicken coop, and a new above-ground pool with a large deck and beach area-perfect for summer fun and relaxation. Located conveniently between Winder and Athens, this home offers the ideal blend of country living and city access. With new LVP flooring and fresh paint, this farmhouse is move-in ready and waiting for you to make it your own! Don't miss your chance to experience the perfect combination of style, comfort, and outdoor living. Schedule a viewing today and see why this farmhouse is the ideal place to call home!
- Type:
- Single Family
- Sq.Ft.:
- 2,841
- Status:
- Active
- Beds:
- 3
- Lot size:
- 0.19 Acres
- Year built:
- 2019
- Baths:
- 3.00
- MLS#:
- 10382459
- Subdivision:
- The Georgia Club
ADDITIONAL INFORMATION
Amazing Opportunity!!This Georgia Club Home is PRICED TO SELL plus SELLER IS OFFERING BUYER a $10,000 incentive to cover Georgia Club Initiation and Membership fees. This fantastic home is absolutely impeccable and gorgeous! Get ready to unpack your play clothes because you wont need to do a thing once you move in! From the minute your eyes land on this inviting home sitting on beautiful Georgia Club Drive, you'll know you found something special. You'll be greeted by a charming and delightful front porch beckoning you to sit and enjoy your coffee in the morning or watch the sunset in the afternoon. Inside, this open floor plan home has a seamless flow of living spaces, just right for relaxation and entertaining. A super sized light filled family room with a gas fireplace is the perfect place to relax. The CHEFs DELIGHT MODERN KITCHEN is sure to please with plenty of beautiful granite counters, a fantastic Island, gorgeous and plentiful cabinets, top of the line appliances, beautiful lighting and a COMPLETELY REDESIGNED PANTRY for functionality and beauty and is also home to a beverage cooler. The adjoining dining room provides the perfect backdrop for hosting guests or family meals. The MAIN LEVEL MASTER Suite offers privacy and relaxation and added space for a reading nook. Youll love the GORGEUOS, adjoining SPA-LIKE bathroom with double vanities a super sized shower and PROFESSIONALLY ORGANIZED CUSTOM CLOSET that is a dream! In fact, all of the closets in the home have been professionally upgraded. A second light filled bedroom with a full and beautiful bathroom and a separate laundry room and tons of closet space complete the first floor. Head upstairs to an oversized loft with limitless possibilities, a game table, office, play or exercise room- you name it! Also find an OVERSIZED BEDROOM THAT FITS TWO QUEEN SIZE BEDS comfortably plus yet another spa like bathroom. Storage is found through out this well designed home. The decor is fresh and neutral. You wont find a stitch of carpet as Beautiful WOOD PLANKED FLOORING is found throughout the home. The systems, all well maintained are just a few years old, the outside trim was all recently painted. The OVERSIZED GARAGE has additional SPACE for your GOLF CART or work space and a second covered patio is found out back. This is maintenance free living at its best, Lawn care is covered by the HOA Walk to the PICKLE BALL courts and neighborhood pond or a quick golf cart ride takes you to the vibrant amenities of The Georgia Club, including a Premier 27-HOLE GOLF COURSE, 2 POOLS, TENNIS, a shared garden, a gym with sauna and steam showers and a clubhouse with a restaurant. This friendly community is alive with activities for all and remember Athens is just minutes away with loads of sporting entertainment as well as the New Classic Center concert venue. While The Georgia Club is a private club, membership is available to homeowners in the neighborhood. Elevate your lifestyle with this fantastic property, seamlessly combining elegance with modern convenience.
- Type:
- Single Family
- Sq.Ft.:
- 1,909
- Status:
- Active
- Beds:
- 4
- Lot size:
- 0.4 Acres
- Year built:
- 2005
- Baths:
- 2.00
- MLS#:
- 10381295
- Subdivision:
- None
ADDITIONAL INFORMATION
Charming low maintenance vinyl siding home in the city limits of Statham. Home features lovely crown molding and handsome hardwood flooring in the main living areas. Spacious eat-in kitchen with granite countertops, stainless steel appliances including the refrigerator, walk in pantry. Formal dining area with chair rail open to great room that features a double trey ceiling and beautiful built in bookcases. The owner's suite features a trey ceiling, built-in bookcases and a spacious walk-in closet. The ensuite bathroom is tiled and offers a garden tub and separate shower. Bonus/4th bedroom upstairs. Covered back porch. 2 car garage.
$1,500,000
197 Thurmond Road Statham, GA 30666
- Type:
- Land
- Sq.Ft.:
- n/a
- Status:
- Active
- Beds:
- n/a
- Lot size:
- 60.82 Acres
- Baths:
- MLS#:
- 10374617
- Subdivision:
- NONE
ADDITIONAL INFORMATION
Listing is for 60.82 +/- acres. Much of the acreage is beautiful pastureland and backs up to the Middle Oconee River. Road frontage on HWY 330. Listing includes 2 parcels: 058 010 (approximately 37.92 acres) and 058 016Y1 (22.9 acres). 058 010 currently includes 49.29 acres when viewing public records - this parcel is being surveyed and 11.37 acres will be removed before the sale. Land is in conservation. Zoned: A2-Agricultural Rural Farm District.
- Type:
- Land
- Sq.Ft.:
- n/a
- Status:
- Active
- Beds:
- n/a
- Lot size:
- 16.95 Acres
- Baths:
- MLS#:
- 10370622
- Subdivision:
- None
ADDITIONAL INFORMATION
Property is currently being subdivided into 3 lots. Unlock the potential of this expansive 17+ acre parcel in Statham, located in the desirable Oconee County, GA. This mostly open land offers a blank slate for your dream project be it a custom home, a farm, or a recreational retreat. The property features a mobile home and a garage, which can be removed by the seller if preferred, giving you a pristine canvas to work with. A recent soil test has been completed, providing essential information to facilitate your planning. Situated in the growing and picturesque Oconee County, this property is a rare find with endless possibilities. The motivated seller offers you a unique opportunity to acquire this valuable piece of land in a serene and sought-after area. Zoned for Dove Creek Elementary, Dove Creek Middle and North Oconee High School. Note: Property boundaries and size are approximate. Buyer to verify all information.
- Type:
- Single Family
- Sq.Ft.:
- 1,600
- Status:
- Active
- Beds:
- 3
- Lot size:
- 0.75 Acres
- Year built:
- 2024
- Baths:
- 2.00
- MLS#:
- 10370528
- Subdivision:
- Thurmond Plantation
ADDITIONAL INFORMATION
Great value in this new home with room to grow! A new Split foyer with Lower level left unfinished for room to grow. The Dawson floor plan has 3 bedrooms/2 baths. Private master suite with Separate shower and soaking tub! Vaulted family room and dining room. Qualifies for 100% USDA eligible area. Photos and/or renderings are representative and not the actual property. Estimated completion October 2024
$1,800,000
1462 Georgia Club Drive Statham, GA 30666
- Type:
- Single Family
- Sq.Ft.:
- 6,375
- Status:
- Active
- Beds:
- 5
- Lot size:
- 0.85 Acres
- Year built:
- 2006
- Baths:
- 6.00
- MLS#:
- 10370482
- Subdivision:
- The Georgia Club
ADDITIONAL INFORMATION
Experience the pinnacle of living with this extraordinary 5-bedroom, 5 full-bathroom, and 1 half-bath home, perfectly situated on the pristine fairways of The Georgia Clubs exclusive golf course in Barrow County. This luxurious residence seamlessly blends elegance and functionality. Offering a lifestyle on the 9th fairway with views of the clubhouse, including a spectacular show of the annual fireworks display. Over 6000 square feet of living space, this home is adorned with warm tones, heart pine flooring, granite, heavy crown molding, high ceilings, built-in cabinetry, central vacuum, water softener system, and each bathroom is set with electric outlets for bidet seats. As you enter the home through arched double doors you are greeted with a flood of sunshine from wall to wall windows and doors that access the deck directly from the dining room. Beautiful built-in shelves with glass doors framed in rich oak allows for an elegant display. The kitchen is beautifully equipped with commercial grade appliances, custom cabinetry, elegant granite countertops, double ovens, 5-burner gas range, island seating and also a corner bench seating surrounded by windows. Adjacent to the kitchen is an inviting living room with rich tones, gas fireplace, heavy wood detail, two sets of double doors leading to the screened porch with an inset fireplace and television. On the main level, the master bedroom has a lavish en suite bath, complete with a soaking tub, multiple head walk-in shower, and separate vanities, all enhanced by tile and granite finishes. A split master closet offering an ample amount of space with custom shelving. Step into your private office, nursery, or lounge that is connected to the master bedroom by double doors encasing shelving and bookcases. The laundry room doubles as storage and also access to a private, hidden bonus room. This room is complete with 7.2 surround, independent mini split, mini refrigerator, recessed lighting and is ideal for a game room. The 4 window dormers allow natural light giving space for potential nooks. Above the main living area, you have 3 additional bedrooms and 2 full baths. To the left of the landing is small flex space that would be ideal for a tech room or lined with cedar for the ultimate cedar closet. Directly down the hallway is the first bedroom on the left with glass double doors and double closets. Across the hall is the secondary bedroom with bay window seating perfect for watching the sunset. This bedroom has direct access to the hall bathroom by way of the closet. The third bedroom has an additional finished flex space with mirrored closet storage and its private full bath. The stairway leading to the basement is trimmed in wood paneling accents and lit by decorative sconces to give the feeling of a city street. At the bottom of the stairs is the theater room, professionally painted for the ultimate dark room experience. TV/theater room has a 5.1 surround system with Bose speakers, and separate rear access behind the screen to AV equipment. This room also has its own independent mini split AC unit. Also in the basement is a multi-mirrored room previously used as a gym. At the end of the hallway, swing open the saloon style doors to the entertainment area. Continuing with the same wood panels and completed with a built-in wet bar, 7.1 surround system, pool table, and a full bath. Beyond the game room is a guest suite with a spacious bathroom and natural light through windows opening at ground level. Central ceiling speakers for background music on main level, with conduits from basement to 2nd floor for further expansion if desired. Ample parking with a three-car garage with a Tesla 220V charging station and additional pad parking for three, completes this exceptional residence. This exclusive estate offers a rare combination of luxury, privacy, and golf course living and the floor plan of this home ensures comfort and sophistication for family and guests.
$391,999
359 Condor Court Statham, GA 30666
- Type:
- Single Family
- Sq.Ft.:
- n/a
- Status:
- Active
- Beds:
- 4
- Lot size:
- 0.2 Acres
- Year built:
- 2024
- Baths:
- 2.00
- MLS#:
- 10369298
- Subdivision:
- Preserve At Dove Creek
ADDITIONAL INFORMATION
Move in ready! The Highly sought after Denton plan is a true ranch that offers one level living at its finest. This 4 bedroom, 2 bath home offers a home-chef's kitchen with granite countertops, stainless steel appliances, expansive island, gas/convection range, walk-in pantry along with plenty of cabinet and counter space. The popular Denton plan is both stylish and functional, with a spacious family room that expands to the dining area. Windows that provide natural light throughout the home offering a cozy ambience with its inviting fireplace, perfectly complemented by a natural color palette. The open layout seamlessly connects the living and dining areas, creating an ideal setting for gatherings with family and friends. Outside, a charming covered back patio awaits, providing a peaceful retreat for morning coffee or evening relaxation. The private bedroom suite features dual vanities, and separate tub and shower. Secondary bedrooms have oversized closets for extra storage. You will never be too far from home with Home is Connected. Your new home is built with an industry leading suite of smart home products that keep you connected with the people and place you value most. Your home is constructed with a built-in pest control system. Lawns have designed 3 Zoned Sprinklers Systems. Resort style living in Barrow county's newest premier community which includes POOL, CLUBHOUSE, TENNIS, PICKLE BALL, PLAYGROUND, WALKING TRAILS and more. Located 3 miles from Hwy 316, and close to Athens. Don't miss this opportunity - move-in-ready!
$319,990
115 Charlotte Cir Statham, GA 30666
- Type:
- Single Family
- Sq.Ft.:
- 1,520
- Status:
- Active
- Beds:
- 3
- Lot size:
- 0.55 Acres
- Year built:
- 1970
- Baths:
- 2.00
- MLS#:
- 10368744
- Subdivision:
- Charlotte'S Place
ADDITIONAL INFORMATION
FULLY RENOVATED home ready for move in! Step inside this 3-bedroom X 2 bath ranch and you are warmly greeted with a FIREPLACE in the entryway! The UPGRADED kitchen features a gorgeous TRAVERTINE BACKSPLASH and GRANITE countertops. Along with this you will have new STAINLESS-STEEL appliances including vent hood and a flat top stove (no fridge)! Off of the kitchen you will find a MUDROOM with its own entrance for everyday convivence! In addition this home has been upgraded with new LVP and carpet flooring throughout! And on top of everything else, this house comes with a 2-CAR GARAGE and a spacious rocking chair ready back porch. This home is located within walking distance to Bear Creek Middle School and just a few minutes' drive to the CUTE downtown Statham area. Make this house your home; you don't want to miss out!
- Type:
- Single Family
- Sq.Ft.:
- 1,856
- Status:
- Active
- Beds:
- 4
- Lot size:
- 1.52 Acres
- Year built:
- 2017
- Baths:
- 3.00
- MLS#:
- 10367254
- Subdivision:
- None
ADDITIONAL INFORMATION
Welcome to your dream home in Oconee County-a truly unique, one-level sanctuary that's anything but ordinary! This stunning 4-bedroom, 3-bath residence is a breath of fresh air, with no carpet to be found, offering a modern and low-maintenance lifestyle. The split bedroom plan ensures privacy and tranquility, while the expansive dining area is perfect for hosting gatherings, making memories, and sharing meals. Step outside to your personal paradise where the outdoor living space will take your breath away. The sparkling Gunite swimming pool (heated and cooled) invites you to relax and unwind, surrounded by lush landscaping and serene views. Enjoy the covered living area, complete with charming cedar beams and a rustic stone fireplace, creating the perfect setting for year-round entertaining. An outdoor shower and changing area add a touch of luxury and convenience. But that's not all-Here you will have your very own handicap accessible, TINY HOME!! Whether it's for in-laws, independent children, or a private home office, the tiny house offers endless possibilities with its efficiency kitchen, full bath, and laundry room. This property also boasts a super chic chicken condo, perfect for your feathered friends!! With so many incredible features, this home is a rare find that promises a lifestyle of comfort, style, and versatility. Don't miss the chance to make it yours!
$387,020
576 Daurian Drive Statham, GA 30666
- Type:
- Single Family
- Sq.Ft.:
- n/a
- Status:
- Active
- Beds:
- 4
- Lot size:
- 0.25 Acres
- Year built:
- 2023
- Baths:
- 3.00
- MLS#:
- 7444494
- Subdivision:
- Preserve at Dove Creek
ADDITIONAL INFORMATION
Welcome Home to BARROW COUNTY’S NEWEST PREMIERE COMMUNITY! FEATURING POOL, TENNIS COURTS, PICKLE BALL, WALKING TRAILS, PLAYGROUND, and a CLUBHOUSE WITH SERVING KITCHEN AND GATHERING ROOM. THE GALEN FLOOR PLAN OFFERS A 4 BEDROOMS, 2.5 BATH! On the main level you will have flex room/formal dining, modern open concept layout beautiful kitchen with a large center eating-in Island opens to a great family room with a cozy fireplace. There is a lovely rear covered porch to enjoy your morning coffee or a nice sunset dinner. The owner's suite is complimented with an over-size bathroom suite, dual vanities, large shower a soaking tub, with a walk-in closet. Three generous secondary bedrooms with nice closets and laundry room concludes the upstairs. Preserve at Dove Creek is located just 10 minutes from FORT YARGO STATE PARK and 20 minutes from ATHENS GA. We are located within 2.5 miles from 316, with easy access to the city and surrounding suburbs. ALL Homes are equipped with a Smart Home System, Lawns have designed 3 Zoned Sprinklers Systems. Up to $10k closing cost & builder buy down rates available on select homes.
$755,000
8 Lakewood Park N Statham, GA 30666
- Type:
- Single Family
- Sq.Ft.:
- 3,041
- Status:
- Active
- Beds:
- 3
- Lot size:
- 0.15 Acres
- Year built:
- 2020
- Baths:
- 3.00
- MLS#:
- 10364022
- Subdivision:
- The Georgia Club
ADDITIONAL INFORMATION
Located on the GOLF COURSE in the gated country club community, THE GEORGIA CLUB, this wonderful 3 bedroom 3 full bath home built in 2020 offers loads of southern charm! *Seller concession of $5000 at closing for buyer to use towards membership fees or closing costs* Memberships to enjoy 27 holes of golf with a driving range, chipping & putting practice area, an aquatic center with 2 pools & cabana service, a fitness center, tennis & pickleball courts, a clubhouse with casual & fine dining, a community garden with farm to table dinners, a dog park, walking trails, playgrounds and firepits to gather with neighbors & friends are available to residents of the community. 8 LAKEWOOD PARK N. offers a spacious open floor plan and boasts lovely indoor & outdoor living spaces overlooking hole # 6 of the Chancellor's black course. The kitchen with upgraded pendant lighting over the large island that seats 4, has stainless steel appliances w/ a gas stove, lots of cabinets and soft close drawers, a walk-in pantry with custom wood shelving & is open to the dining area and great room making this a wonderful floor plan to entertain family & friends. The family room w/gas fireplace & dining area with a beautiful chandelier are flanked by a magnificent oversized screened in porch & patio offering additional living space to enjoy the outdoors and watch amazing sunsets. The generous sized primary suite on main overlooks the golf course & has a great primary bath with a zero-entry oversized shower w/ 2 shower heads, 2 separate vanity/sink spaces with shiplap & is attached to the primary closet that flows into the laundry room w/cabinets and a folding counter. In addition, the main level has a 2nd bedroom & full bath. Upstairs there's a large living space that offers plenty of room for an office, exercise area, a 2nd family room or could be partially enclosed to add a 4th bedroom with access to a full bath. There's a 3rd bedroom with ensuite full bath & great walk-in attic storage space. The 2-car garage has epoxy coated floors & ample room for a golf cart with a nice landing area just inside that offers built in cubbies & hooks to keep you organized. Upgrades in this home include hardwoods in the primary bedroom, upgraded lighting & ceiling fans in all bedrooms, family room and screened in porch, 2 HVAC units w/smart technology programmable thermostats, simply safe security system, ring doorbell, a hot water recirculating system, an invisible fence around the perimeter of the home, lots of added storage space and a professionally landscaped yard with irrigation system. Don't miss the opportunity to see this one-of-a-kind property that's priced to sell!

The data relating to real estate for sale on this web site comes in part from the Broker Reciprocity Program of Georgia MLS. Real estate listings held by brokerage firms other than this broker are marked with the Broker Reciprocity logo and detailed information about them includes the name of the listing brokers. The broker providing this data believes it to be correct but advises interested parties to confirm them before relying on them in a purchase decision. Copyright 2024 Georgia MLS. All rights reserved.
Price and Tax History when not sourced from FMLS are provided by public records. Mortgage Rates provided by Greenlight Mortgage. School information provided by GreatSchools.org. Drive Times provided by INRIX. Walk Scores provided by Walk Score®. Area Statistics provided by Sperling’s Best Places.
For technical issues regarding this website and/or listing search engine, please contact Xome Tech Support at 844-400-9663 or email us at [email protected].
License # 367751 Xome Inc. License # 65656
[email protected] 844-400-XOME (9663)
750 Highway 121 Bypass, Ste 100, Lewisville, TX 75067
Information is deemed reliable but is not guaranteed.
Statham Real Estate
The median home value in Statham, GA is $392,545. This is higher than the county median home value of $303,800. The national median home value is $338,100. The average price of homes sold in Statham, GA is $392,545. Approximately 71.02% of Statham homes are owned, compared to 23.42% rented, while 5.56% are vacant. Statham real estate listings include condos, townhomes, and single family homes for sale. Commercial properties are also available. If you see a property you’re interested in, contact a Statham real estate agent to arrange a tour today!
Statham, Georgia has a population of 2,771. Statham is less family-centric than the surrounding county with 17.92% of the households containing married families with children. The county average for households married with children is 34.89%.
The median household income in Statham, Georgia is $57,745. The median household income for the surrounding county is $68,365 compared to the national median of $69,021. The median age of people living in Statham is 34.1 years.
Statham Weather
The average high temperature in July is 90.7 degrees, with an average low temperature in January of 31.6 degrees. The average rainfall is approximately 48.4 inches per year, with 1.3 inches of snow per year.
