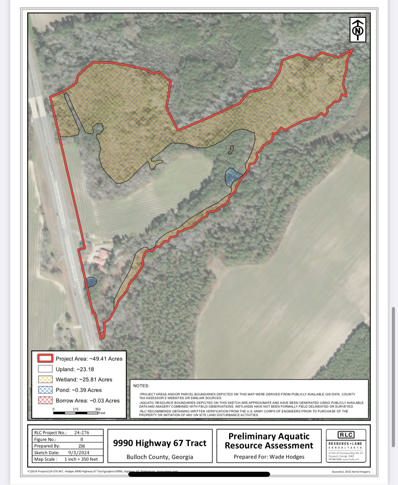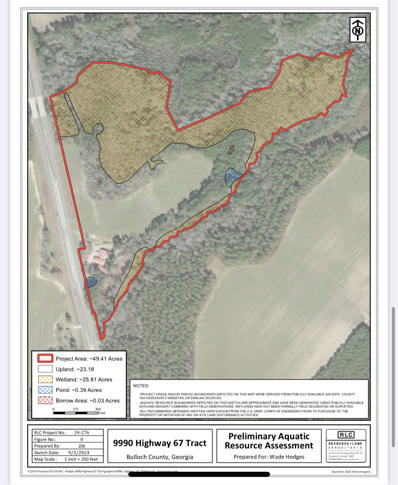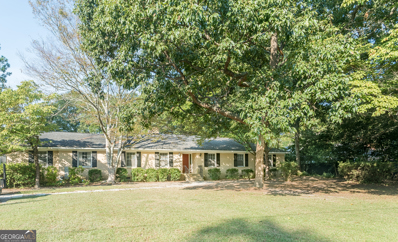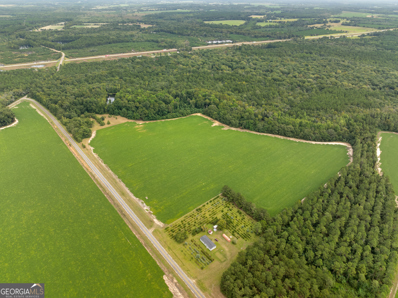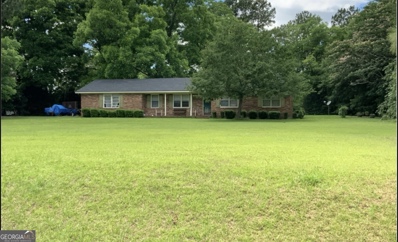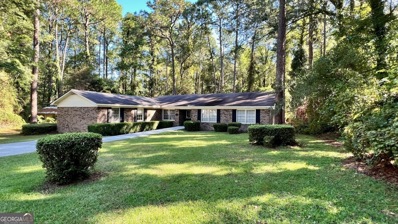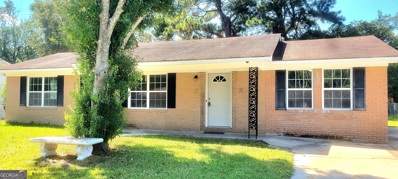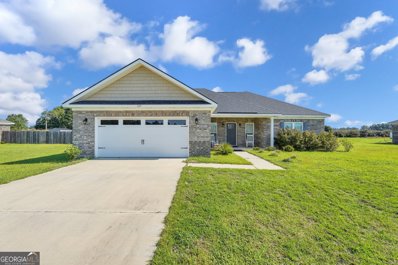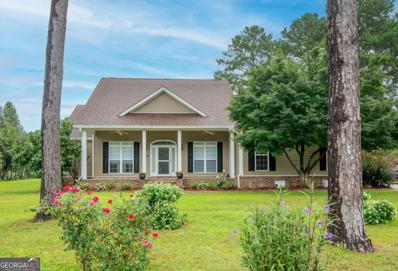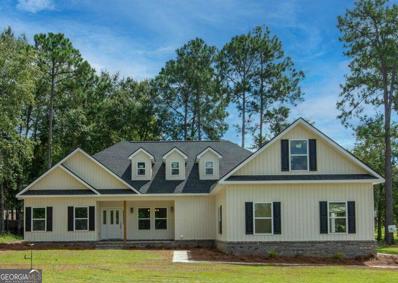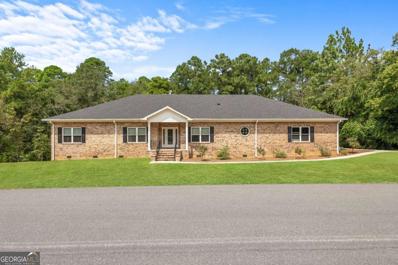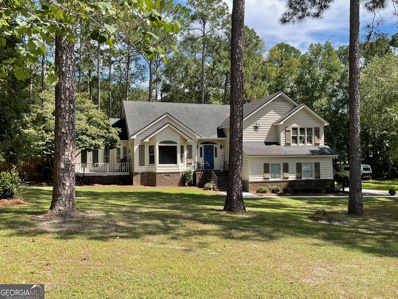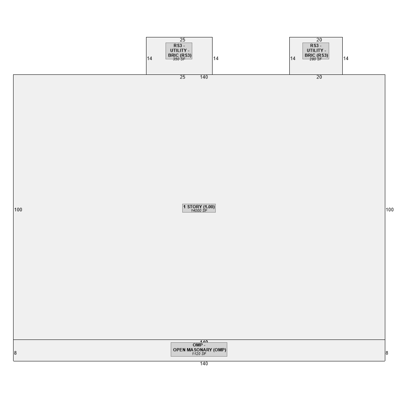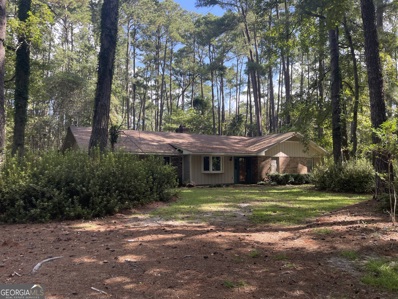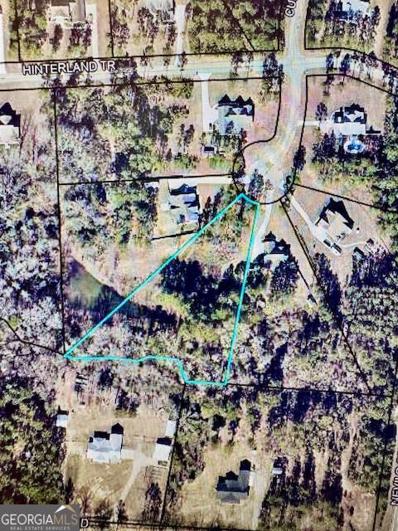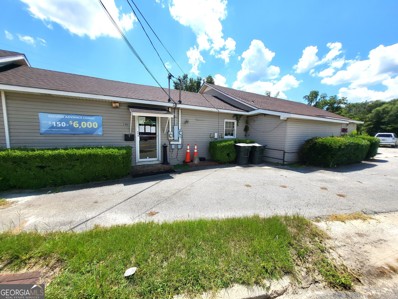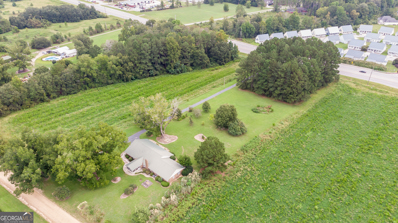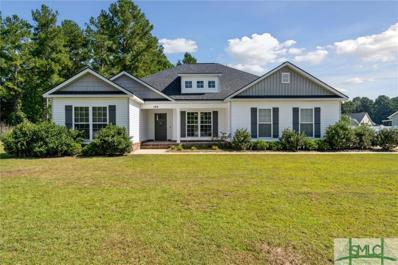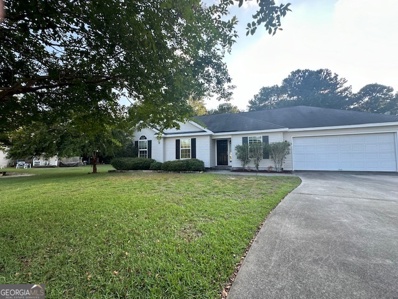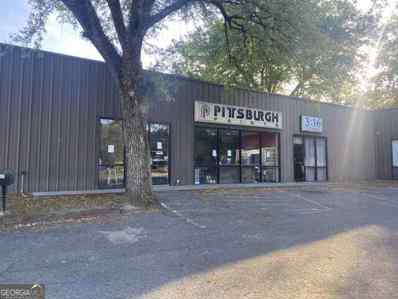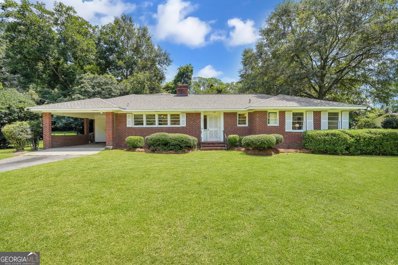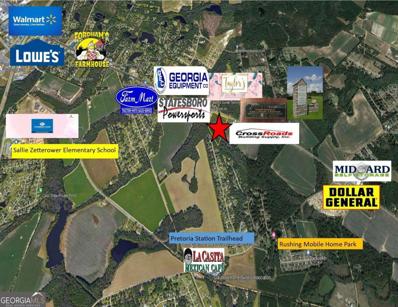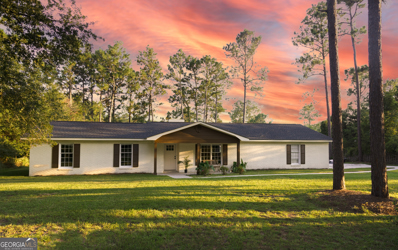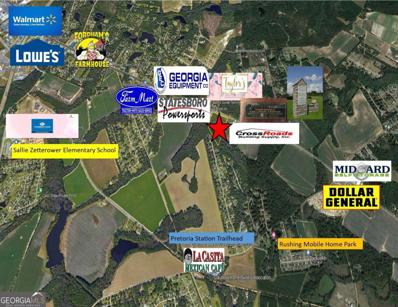Statesboro GA Homes for Rent
$3,000,000
0 Highway 67 Statesboro, GA 30458
- Type:
- Land
- Sq.Ft.:
- n/a
- Status:
- Active
- Beds:
- n/a
- Lot size:
- 47.48 Acres
- Baths:
- MLS#:
- 10383911
- Subdivision:
- None
ADDITIONAL INFORMATION
Highly sought after +/- 47 acres for sale with full access to HWY 67 located in Statesboro, GA. Hyundai Motors Group is investing billions at their new Metaplant that is currently under construction, which is 21 miles from this property. This listing features +/-47 acres for sale that is currently being used for agricultural / timber production. The +/- 47 acres is zoned Aq-5 and would require rezoning. The seller is currently applying for HC rezone. This property is a part of the "GA HIGHWAY 67 CHARACTER AREA & INTERSTATE COMMERCE NODE" according to the Bulloch County 2045 Joint Master Plan. (See last two photos) Opportunities are endless and this location could not be more suitable for a commercial development, or multi-family housing. Three different site plans have been done that can be sent to potential buyers. There is a 10,000 square foot warehouse on 5.38 acres of HC land adjacent to this property which is also for sale. Over 1,200 feet of road frontage from HWY 67 makes these tracts seen by thousands daily making their commute to work. This tract is 3 miles to 1-16, 9 miles to Georgia Southern University, 11 miles to downtown Statesboro, 15 miles to the Bruce Yawn Commerce Parkway, and 21 miles to new Hyundai Metasite. Notable manufacturing facilities being built nearby include: Hyundai Motors Metasite (over 8,000 new jobs), Aspen Aerogels (250 new jobs), Ajin USA (317 new jobs), Hanon Systems (160 new jobs), and Ecoplastic Corporation (456 new jobs). There are almost 600 residential lots / homes being developed within 4 miles of subject property. Wetland study will be available in a couple of weeks. This property is truly a gem and could be used in many different ways. Text or call WC Hodges at 912-536-5326 to schedule a showing today! Don't let this one get away!
$1,200,000
9990 Highway 67 Statesboro, GA 30458
- Type:
- Other
- Sq.Ft.:
- 10,000
- Status:
- Active
- Beds:
- n/a
- Lot size:
- 5.38 Acres
- Year built:
- 1998
- Baths:
- MLS#:
- 10383916
ADDITIONAL INFORMATION
*Business Not For Sale* This listing features 5.38 acres zoned Ag-5 / Highway Commercial and a 10,000 square foot warehouse in one of the most booming areas in Bulloch County. Approximately 6,000 square-foot is heated and cooled. There is also a move-in ready 2,200 square-foot living suite, which includes 2 beds and 2 full baths. The warehouse space is currently being used for an antique store, but could be converted to an office, flex warehouse space, or even a logistics hub. Nearly 700 feet of road frontage from HWY 67 makes this property seen by thousands daily making their commute to work. This property is 3 miles to I-16, 9 miles to Georgia Southern University, 11 miles to downtown Statesboro, 15 miles to the Bruce Yawn Commerce Parkway, and 21 miles to new Hyundai Metasite. Notable manufacturing facilities being built nearby include: Hyundai Motors Metasite (over 8,000 new jobs), Aspen Aerogels (250 new jobs), Ajin USA (317 new jobs), Hanon Systems (160 new jobs), and Ecoplastic Corporation (456 new jobs). There are almost 600 residential lots / homes being developed within 4 miles of subject property. The property has a 4" well that services the warehouses. There is also an adjacent +/-47 acres for sale that is currently being used for agricultural production that could bought to expand the development opportunities exponentially. The +/- 47 acres is zoned Ag-5 currently, but the seller will be applying for HC rezone. Call today to view this amazing opportunity along the HWY 67 corridor and make this property yours!
- Type:
- Single Family
- Sq.Ft.:
- 3,149
- Status:
- Active
- Beds:
- 4
- Lot size:
- 0.82 Acres
- Year built:
- 1964
- Baths:
- 4.00
- MLS#:
- 10383819
- Subdivision:
- Kensington Mews
ADDITIONAL INFORMATION
Welcome Home to this 4 bedroom 4 bath house in a quiet well maintained neighborhood. Situated on almost an acre this charming newly renovated brick house offers spacious living area, open dinning room into the kitchen with newly updated counters and a cozy wood burning fireplace. Laundry room has plenty of storage and counter space. Bedrooms are sizable with walk-in closets and the Primary bedroom features en-suite bathroom and his and her closets. The Garage has been closed in and can be converted into a mother-in-law suite. Fully fenced backyard offers plenty of space to roam, a swinging bench, fire pit and storage shed as well as walnut trees. Updated flooring and paint throughout the whole house.
$1,000,000
0 Bowen Rushing Road Statesboro, GA 30458
- Type:
- Land
- Sq.Ft.:
- n/a
- Status:
- Active
- Beds:
- n/a
- Lot size:
- 125.72 Acres
- Baths:
- MLS#:
- 10383525
- Subdivision:
- None
ADDITIONAL INFORMATION
125.72 Acres in the highly sought after Southeast Bulloch school district! Fabulous farming, hunting, and recreational opportunity with several prime locations to build your future dream-home. This mostly wooded property consists of approx. 30 acres cultivated farmland with tons of mixed hardwoods and natural pines throughout remainder of tract. Large stocked pond for lazy day fishing, abundance of wildlife and plenty of ATV trails to enjoy. Creek sits along property line. This recreational paradise is just 5 minutes to both Hwy 46 and Hwy 301 South, located on the corner of Sinkhole and Bowen Rushing Rd. Looking for your next adventure? The opportunities of this property are ENDLESS! Call for more information!
- Type:
- Single Family
- Sq.Ft.:
- n/a
- Status:
- Active
- Beds:
- 3
- Lot size:
- 1.06 Acres
- Year built:
- 1973
- Baths:
- 2.00
- MLS#:
- 10382210
- Subdivision:
- None
ADDITIONAL INFORMATION
Southeast Georgia Country Retreat with Dual Residential & Commercial Potential at 2247 Old Register Road, Statesboro, GA - Ideal for Business Ventures! Don't miss this fantastic opportunity to own a 1.06-acre property with dual residential and commercial potential. This solid brick 3-bedroom, 2-bath home, located just minutes from downtown Statesboro, is perfect for buyers and entrepreneurs looking to invest in the growing Southeast Georgia market. With dual zoning for residential and commercial use, the possibilities are endless-imagine storage units, a laundromat, or other business ventures in this high-demand area. The home features an open floor plan connecting the living, dining, and kitchen areas, creating a welcoming space for families or business offices. The interior is well-maintained, yet offers room for modern updates to suit your personal or business needs. The kitchen is equipped with appliances and ample storage, while the primary suite boasts a walk-in closet and an en-suite bathroom with a soaking tub and separate shower. This property's deep and shallow wells make it suitable for both residential and commercial uses, especially in semi-rural settings. Dual road frontage adds accessibility and visibility, enhancing its commercial appeal. Located near major highways and the Hyundai plant, it offers convenient commuting options and proximity to growing job opportunities. The property's proximity to Georgia Southern University, Publix, and Ogeechee Technical College makes it attractive to families, students, professionals, and entrepreneurs alike. The expansive backyard and surrounding land provide space for future commercial expansion, ideal for ventures like storage units or a laundromat. For added peace of mind, this property comes with a 1-year home warranty. Whether you're seeking a peaceful home or a lucrative business opportunity, 2247 Old Register Road offers unlimited potential. Schedule a private showing today to explore this prime Southeast Georgia location! (912) 237-0573 JulieMockRealEstate.com [email protected] #GeorgiaRealEstate #BusinessOpportunity #StatesboroGA #InvestmentProperty #EntrepreneurLife #DualZoning #JulieMockRealtor #RealEstateInvesting #WeichertRealtors #PropertyForSale #DreamHome
- Type:
- Single Family
- Sq.Ft.:
- 2,450
- Status:
- Active
- Beds:
- 3
- Lot size:
- 0.46 Acres
- Year built:
- 1979
- Baths:
- 2.00
- MLS#:
- 10380503
- Subdivision:
- Forest Heights
ADDITIONAL INFORMATION
LOCATION, LOCATION, LOCATION!!! FHCC! Classic, Spacious, Well Built 3BR/2BA Brick home on cul-de-sac just off Golf Club Circle! This Hidden Gem sits on a peaceful, private backyard w/ woods behind the property. You have plenty of space to create a true masterpiece! Features include Dining room w/ Hardwood floors, Den w/ door to backyard & brick fireplace w/ mantel & hearth, Living/Flex Room, Large Kitchen w/ Breakfast Bar & Sun Room/Breakfast Room overlooking the back Deck & yard. Master w/ separate vanity & sink in dressing area, walk in closet, & separate bath w/ shower/tub combo & pedestal sink. Two other large bedrooms share the hallway Bath w/ shower/tub combo & one BR has a window seat & 2 closets. Also, laundry closet, utility sink/closet, storage closet, closed in double garage w/ storage closet, back deck, & a large concrete slab patio. Don't miss this amazing opportunity to make this your Home Sweet Home! Estate SOLD AS IS. NO Showing Time. Appointment with Listing Agent Only.
- Type:
- Single Family
- Sq.Ft.:
- 1,275
- Status:
- Active
- Beds:
- 3
- Lot size:
- 0.17 Acres
- Year built:
- 1969
- Baths:
- 1.00
- MLS#:
- 10380428
- Subdivision:
- Roger Woods
ADDITIONAL INFORMATION
ALL BRICK STARTER HOME OR INVESTMENT PROPERTY ~ PRICED TO sell AS IS, no repairs by seller! Inside renovated. LARGE KITCHEN, 2 living areas or a formal dining and separate living, NEW LVT FLOORING, NO CARPET - FRESH PAINT, NEW KITCHEN CABINETS, NEW COUNTERTOPS, NEW STAINLESS APPLIANCES, NEW SHOWER SURROUND, SEPARATE LAUNDRY ROOM, private and fenced back yard. ROOM FOR CARS TOO - off street parking for at least 3 cars.
- Type:
- Single Family
- Sq.Ft.:
- 3,283
- Status:
- Active
- Beds:
- 6
- Lot size:
- 0.76 Acres
- Year built:
- 1960
- Baths:
- 4.00
- MLS#:
- 10378652
- Subdivision:
- Edgewood Acres
ADDITIONAL INFORMATION
Attention INVESTORS!!! Looking to add to your rental portfolio? Check out this established, all brick, 3,283 sqft home in the Edgewood Acres community. Located less than a mile from Georgia Southern University, making it ideal for college students! This 6 bed 4 bath home has excellent rental history and is currently leased for $2,800 per month through July 2025. Property is being sold as-is but has recent updates like blown insulation, new dishwasher and newer decking on the back!!! Call today for more information!
- Type:
- Single Family
- Sq.Ft.:
- 1,751
- Status:
- Active
- Beds:
- 4
- Lot size:
- 0.62 Acres
- Year built:
- 2020
- Baths:
- 2.00
- MLS#:
- 10375642
- Subdivision:
- Weather Stone
ADDITIONAL INFORMATION
Welcome to this charming 4-bedroom, 2-bathroom home featuring a desirable split floor plan that ensures privacy and comfort for all. The spacious living area flows effortlessly into the dining space and kitchen, creating a warm and inviting environment perfect for family gatherings and entertaining. The master suite is a true retreat, complete with an en-suite bathroom and a walk-in closet, thoughtfully separated from the other three bedrooms to provide a serene escape. Whether you're a growing family or someone who values space and convenience, this home offers the perfect blend of functionality and style.
- Type:
- Single Family
- Sq.Ft.:
- 2,324
- Status:
- Active
- Beds:
- 4
- Lot size:
- 0.55 Acres
- Year built:
- 2006
- Baths:
- 2.00
- MLS#:
- 10374116
- Subdivision:
- Meadow Lakes
ADDITIONAL INFORMATION
Are you a golf enthusiast searching for a perfect home that blends luxury with comfort? Look no further! This stunning property overlooking the 15th Fairway at the Georgia Southern Golf Course at Meadow Lakes is the ideal haven for both golf lovers and those who appreciate a beautifully maintained home. Enjoy panoramic views of the lush 15th Fairway right from your backyard. The beautifully landscaped yard, featuring mature shrubs and flowering plants, creates a serene atmosphere, perfect for bird watchers and nature enthusiasts. With 4 bedrooms, including a Primary Suite with an en-suite bathroom, separate shower, garden tub, and walk-in closet, this home offers ample space and comfort. The split-bedroom layout ensures privacy, with an additional bedroom on the same side as the Primary Suite, ideal for a nursery, office, or media room. The well-maintained home boasts hardwood floors in the foyer, formal dining room, great room, and Primary bedroom. The large Great Room, formal dining room, and kitchen with specialty lighting, cold water filtration system, and stainless steel appliances provide a perfect setting for entertaining. Relax on the expansive screened-in porch with light-filtering roller shades or on the large front porch, perfect for enjoying quiet moments. The backyard is beautifully landscaped and includes an in-ground sprinkler system with 6 zones, a spacious storage building (12 x 16) that matches the home, and 8 security cameras for peace of mind. The garage is equipped with upper cabinets for extra storage, ceiling fans, lights, and an insulated door. Recent updates include new lighting throughout the home, a refreshed fireplace face, professionally cleaned air conditioning ductwork, and a fresh coat of paint. Located near the hospital, Georgia Southern University, and just a few miles from I-16, this home offers both tranquility and accessibility. Don't miss out on the opportunity to make this exceptional property your new home!
- Type:
- Single Family
- Sq.Ft.:
- 2,700
- Status:
- Active
- Beds:
- 4
- Lot size:
- 0.58 Acres
- Year built:
- 2024
- Baths:
- 4.00
- MLS#:
- 10371408
- Subdivision:
- Saddle Creek
ADDITIONAL INFORMATION
Beautiful New Construction in Saddle Creek. Corner Lot on Surrey and Tennessee Walk. Spacious 4 bedrooms/3.5 Baths with an optional office. Eat In Kitchen with breakfast bar. Great room and dining Room Combo. Solid Surface Counter tops and stainless steel appliances. This home features a large Master Bath with tile and oversized separate shower. LVP Flooring and Carpet in Bedrooms. High 9 Ft Ceilings throughout the home. Front and Back Porch. Saddle Creek Subdivision does not have HOA Fees.
- Type:
- Single Family
- Sq.Ft.:
- 3,168
- Status:
- Active
- Beds:
- 3
- Lot size:
- 3.65 Acres
- Year built:
- 2021
- Baths:
- 2.00
- MLS#:
- 10371953
- Subdivision:
- Oak Ridge
ADDITIONAL INFORMATION
This all-brick 3-bedroom, 2.5-bath home near Forest Heights Country Club offers an open floor plan with LVP flooring throughout and tile in the bathrooms. The spacious living and dining areas open to a back deck overlooking the private backyard. The kitchen features Truquartz countertops, stainless appliances, a walk-in pantry, and a breakfast bar. The large master suite includes built-ins, his and her closets, and a private bath with a tiled walk-in shower and dual vanities. Two guest bedrooms with walk-in closets share a Jack & Jill bathroom. The home also features a sunroom, office, and garage with built-in cabinetry. Additional storage is available in the large crawlspace.
$540,000
104 Ridge Way Statesboro, GA 30458
- Type:
- Single Family
- Sq.Ft.:
- 3,333
- Status:
- Active
- Beds:
- 4
- Lot size:
- 1.24 Acres
- Year built:
- 1984
- Baths:
- 4.00
- MLS#:
- 10371592
- Subdivision:
- Hazelwood
ADDITIONAL INFORMATION
This beautiful 3333 sq ft home is located in the well-established neighborhood of Hazelwood, minutes from town and I-16. This split-level floor plan has been renovated with unique touches. Large foyer opens into the beautiful kitchen, formal dining room, with a view into the living room. Kitchen has new cabinets, quartz countertops, stainless-steel appliances. French doors lead you to the front deck perfect for grilling and entertaining. Enjoy quiet time in the Sunroom. 2 bedrooms are located downstairs with 2 master ensuites located upstairs. This unique floor plan can offer 4 to 6 bedrooms and 3.5 baths. 2 car garage offers lots of storage. Exterior is painted cedar wood. Outside enjoy 1.24 acres with mature landscaping and fenced in yard. This home is a must see, call and schedule your viewing today. Virtual tour available! Call Weichert, Realtors - Webb & Associates for more details.
$1,945,000
4 Proctor Street Statesboro, GA 30458
- Type:
- General Commercial
- Sq.Ft.:
- 14,000
- Status:
- Active
- Beds:
- n/a
- Lot size:
- 2.64 Acres
- Year built:
- 1940
- Baths:
- MLS#:
- 10371205
ADDITIONAL INFORMATION
Amazing mixed use investment/redevelopment opportunity in downtown Statesboro! Located next door to the Statesboro Herald and Core Credit Union and walkable to all downtown dining, shops, City Hall and Courthouses. City bus line also serves the area. This former neighborhood shopping center fronts on three city streets and offers a unique mix of retail and industrial/flex space ranging from 2,550 sq. ft. up to 14,000 and units can be combined as needed. This large multi-parcel site is 6 parcels combined to provide approximately 2.64 acres and over 31,000 square feet under roof in the heart of Statesboro. Over 100 parking space with room for more. The flexibility this property offers makes it ideal for many business uses or redevelopment. Ideal for a rental venue, conference center, showroom etc. Property is equipped with loading docks and drive in doors with access for tractor trailers. 14-16 foot ceiling heights. Amazing open spans of 100' X 80' in the former grocery store space. Expansive glass window line for retail exposure and lots of natural light to the interior. Prior uses include an IGA grocery store, Sears, auto service, restaurant/bar, indoor golf, retail stores, restoration contractor with call center and office uses. Expansive parking area in front of the property along with additional parking and delivery access in the rear. Two additional adjacent buildable lots provide additional flexibility for parking or other development. Newer roof on a substantial portion of the property. The former bar space is sprinklered and could permit additional coverage to other areas. The configuration of the property allows multiple tenants/uses. Owner could occupy a portion of the property and rent the remainder or reconfigure for new development or develop a new concept on the property. Based on other recent area developments, this site could potentially have a new apartment complex with 225+ units and approximately 600 bedrooms with city approval. Individual portions of the property could be split and sold. Tremendous value to a new owner with the many flexible uses this property provides. The explosive growth in Statesboro and Bulloch County as a result of the new Hyundai Manufacturing Plant opens up even more possibilities for well positioned properties like this in Statesboro. Space dimensions are shown under photos and attached documents. Tours available for prequalified buyers. Site is in an Opportunity Zone and may qualify for Federal and State Tax Incentives. Additional incentives may be available from the City of Statesboro and the Downtown Statesboro Development Authority. Ask agent for further details.
- Type:
- Single Family
- Sq.Ft.:
- 2,919
- Status:
- Active
- Beds:
- 4
- Lot size:
- 5.63 Acres
- Year built:
- 1974
- Baths:
- 4.00
- MLS#:
- 10370412
- Subdivision:
- None
ADDITIONAL INFORMATION
Discover the potential of this 4-bedroom, 3.5-bathroom home nestled on a private 5.6-acre wooded lot on Country Club Road in Statesboro. With its rustic charm and serene setting, this property offers the perfect escape from the hustle and bustle while still being just a short drive away from all the conveniences of town. The interior features a cozy, rustic feel with plenty of character. The spacious layout includes four bedrooms, offering ample space for family and guests, and three and a half bathrooms for added convenience. The property is ready for someone with vision to bring it back to its full potential, as it needs some TLC and is being sold "as is." Whether you're looking for a peaceful getaway or a property to make your own, this home has endless possibilities. Don't miss your chance to own a slice of countryside living in Statesboro!
- Type:
- Land
- Sq.Ft.:
- n/a
- Status:
- Active
- Beds:
- n/a
- Lot size:
- 1.87 Acres
- Baths:
- MLS#:
- 10368259
- Subdivision:
- Hinterland
ADDITIONAL INFORMATION
This highly sought after neighborhood features large estate sized lots (1.87 acres), craftsman style homes, great school system and easy access to I-16!!!! This is a wooded lot, slightly sloping to the back side of the property with possible pond site, and is conveniently located at the end of a cul-de-sac! Call today and make this private lot in a highly desired neighborhood your home sweet home!!
- Type:
- Other
- Sq.Ft.:
- 2,608
- Status:
- Active
- Beds:
- n/a
- Lot size:
- 0.27 Acres
- Year built:
- 1900
- Baths:
- MLS#:
- 10364201
ADDITIONAL INFORMATION
For sale is a prime commercial building located just off the bustling West Main Street, a high-traffic area ensuring maximum visibility for your business. This property features a large parking lot, accommodating ample customer and staff vehicles. Previously home to JEJ Tax Specialists, the space includes a welcoming lobby/waiting area, three private offices, and a convenient bathroom. With its excellent location and well-designed layout, this building is ideal for a wide range of businesses looking to capitalize on significant daily foot traffic. Don't miss this opportunity to secure a prime spot for your enterprise.
- Type:
- Land
- Sq.Ft.:
- n/a
- Status:
- Active
- Beds:
- n/a
- Lot size:
- 2.89 Acres
- Baths:
- MLS#:
- 10364129
- Subdivision:
- None
ADDITIONAL INFORMATION
Exceptional Commercial Opportunity! This property is currently zoned R-40 but offers excellent potential for rezoning to commercial or other real estate uses. Located adjacent to a planned 190-townhome development off Hwy 67, this site is perfectly positioned for future growth. The property includes a spacious 3,682 sq ft home with 3 bedrooms and 2.5 baths. Seize this unique chance to capitalize on a prime location-contact us today to learn more!
- Type:
- Single Family
- Sq.Ft.:
- 1,950
- Status:
- Active
- Beds:
- 4
- Lot size:
- 0.63 Acres
- Year built:
- 2019
- Baths:
- 2.00
- MLS#:
- 317564
- Subdivision:
- Bridgewater
ADDITIONAL INFORMATION
Welcome home to 173 Stonebrook Way! This beautiful 4 bedroom, 2 bathroom home is approximately 1950 square feet and updated throughout. Stepping into the home you have an open floor plan with vaulted ceilings and 9 foot ceilings throughout. In the kitchen you will find all stainless steel appliances, along with a kitchen island. Off of the kitchen you have the master bedroom with a his and her closet, double vanities in the bathroom. Stand up shower and a soaking tub. On the other end of the home you will find 3 bedrooms, 1 full bathroom, and the laundry room. This property is located in SEB school district and has a fenced in backyard!
- Type:
- Single Family
- Sq.Ft.:
- 1,444
- Status:
- Active
- Beds:
- 3
- Lot size:
- 1.05 Acres
- Year built:
- 2008
- Baths:
- 2.00
- MLS#:
- 10361921
- Subdivision:
- Stonebrook
ADDITIONAL INFORMATION
Welcome to your dream home! This beautifully maintained 3-bedroom, 2-bathroom residence is located in a highly sought-after neighborhood known for its great schools, friendly atmosphere and community spirit. Key Features: Spacious living area with abundant natural light. Modern kitchen with updated appliances and ample counter space Generously sized bedrooms, including a master suite with en-suite bath Private backyard with large trees, perfect for entertaining or relaxing Attached 2 car garage and additional storage options. Enjoy nearby parks, shopping, and dining options, all within a short drive. Don't miss out on the opportunity to make this lovely home yours. Schedule a showing today! Owners are offering to pay up to $2500 in closing costs for buyers with a contract that closes by December 31.
- Type:
- Other
- Sq.Ft.:
- 7,430
- Status:
- Active
- Beds:
- n/a
- Lot size:
- 0.53 Acres
- Year built:
- 1992
- Baths:
- MLS#:
- 10360848
ADDITIONAL INFORMATION
GREAT Location! High Traffic and High Exposure Retail Center on Northside Drive. Display Windows are Perfect for showcasing Products or Services. Multiple front entrance doors for Convenient Access. Retail Center is Approx. 7430 SF that is currently divided into three tenant spaces. 1st Unit with Large Showroom Warehouse space is vacant and approx. 3,516 SF (prior Paint Store) - showroom 2,166 SF and Warehouse 1,350 Sf with an Office and separate bathroom. 10x10 roll up door. *2nd unit is C&E daycare, approx. 2,000 Sf and has been remodeled with two bathrooms and a kitchen. Roll up door that leads to a private fenced area. Roll-up door has been enclosed but can be opened back up. *3rd Unit 3:16 church 1,914 Sf. with a bathroom and multiple rooms. Close to Downtown, Shopping and Restaurants.
- Type:
- Single Family
- Sq.Ft.:
- 3,090
- Status:
- Active
- Beds:
- 4
- Lot size:
- 0.51 Acres
- Year built:
- 1940
- Baths:
- 4.00
- MLS#:
- 10358880
- Subdivision:
- None
ADDITIONAL INFORMATION
Location, Location, Location!! This home features a fantastic location directly between downtown Statesboro and Georgia Southern University. Perfect for walking or riding a bike for local entertainment and shopping! This home features tons of recent updating and remodeling. The kitchen with breakfast nook was recently updated with stainless steel appliances and granite counter tops! This home features a large dining room, large living room, an additional large separate living room, two master bedrooms, and so much more!! This home was recently repainted throughout, updated electrical system, new roof installed in 2021, and HVAC was also recently replaced! This home features a large private back yard with covered seating, great for entertaining! This property is turn key and ready to be your new home!!!
$504,000
0 E Highway 80 Statesboro, GA 30458
- Type:
- Land
- Sq.Ft.:
- n/a
- Status:
- Active
- Beds:
- n/a
- Lot size:
- 6.3 Acres
- Baths:
- MLS#:
- 10357253
- Subdivision:
- None
ADDITIONAL INFORMATION
TRACT LOCATED ON HW 80 EAST IS 6.3 ACRES BUT CAN BE SOLD UP TO A 12.6 ACRE PARCEL. SEE MLS NUMBER 10012295 FOR THE 12.6 ACRE PARCEL. PARCELS WILL SHARE A CURB CUT OFF OF HW 80. TRAFFIC COUNT IS APPROXIMATELY 8800 CARS PER DAY. 1.8 MILES TO THE BYPASS AND NOT FAR FROM THE CITY LIMITS OF BROOKLET. PROPERTY IS ZONE COMMERCIAL WITH A RESIDENTIAL PORTION IN THE BACK. PROPERTY IS LARGE ENOUGH TO CREATE A COMMERCIAL SUBDIVISION. MAKE MONEY BY SELLING SMALLER LOTS.
- Type:
- Single Family
- Sq.Ft.:
- 2,400
- Status:
- Active
- Beds:
- 4
- Lot size:
- 0.6 Acres
- Year built:
- 1980
- Baths:
- 2.00
- MLS#:
- 10357241
- Subdivision:
- Country Club
ADDITIONAL INFORMATION
Welcome home to 605 Honeysuckle Dr Statesboro Ga. This home has been recently remodeled with plenty of upgrades. This is a 4 Bed 2 Bath home with a big multi purpose room. This home is also conveniently located a golf shot away from Forest Heights CC and also and easy commute to GSU.
$945,000
0 E Highway 80 Statesboro, GA 30458
- Type:
- Land
- Sq.Ft.:
- n/a
- Status:
- Active
- Beds:
- n/a
- Lot size:
- 12.6 Acres
- Baths:
- MLS#:
- 10357081
- Subdivision:
- None
ADDITIONAL INFORMATION
TRACT LOCATED ON HW 80 EAST IS 12.6 ACRES BUT CAN BE SOLD AS TWO 6.3 ACRE PARCELS. SEE MLS NUMBER 10012363 FOR THE 6.3 ACRE PARCEL. PARCELS WILL SHARE A CURB CUT OFF OF HW 80. TRAFFIC COUNT IS APPROXIMATELY 8800 CARS PER DAY. 1.8 MILES TO THE BYPASS AND NOT FAR FROM THE CITY LIMITS OF BROOKLET. PROPERTY IS ZONE COMMERCIAL WITH A RESIDENTIAL PORTION IN THE BACK. PROPERTY IS LARGE ENOUGH TO CREATE A COMMERCIAL SUBDIVISION. MAKE MONEY BY SELLING SMALLER LOTS.

The data relating to real estate for sale on this web site comes in part from the Broker Reciprocity Program of Georgia MLS. Real estate listings held by brokerage firms other than this broker are marked with the Broker Reciprocity logo and detailed information about them includes the name of the listing brokers. The broker providing this data believes it to be correct but advises interested parties to confirm them before relying on them in a purchase decision. Copyright 2024 Georgia MLS. All rights reserved.
Statesboro Real Estate
The median home value in Statesboro, GA is $224,100. This is higher than the county median home value of $217,600. The national median home value is $338,100. The average price of homes sold in Statesboro, GA is $224,100. Approximately 20.2% of Statesboro homes are owned, compared to 67.16% rented, while 12.64% are vacant. Statesboro real estate listings include condos, townhomes, and single family homes for sale. Commercial properties are also available. If you see a property you’re interested in, contact a Statesboro real estate agent to arrange a tour today!
Statesboro, Georgia 30458 has a population of 32,400. Statesboro 30458 is less family-centric than the surrounding county with 30.53% of the households containing married families with children. The county average for households married with children is 31.61%.
The median household income in Statesboro, Georgia 30458 is $35,353. The median household income for the surrounding county is $50,583 compared to the national median of $69,021. The median age of people living in Statesboro 30458 is 22.4 years.
Statesboro Weather
The average high temperature in July is 92.9 degrees, with an average low temperature in January of 35.7 degrees. The average rainfall is approximately 46.8 inches per year, with 0.1 inches of snow per year.
