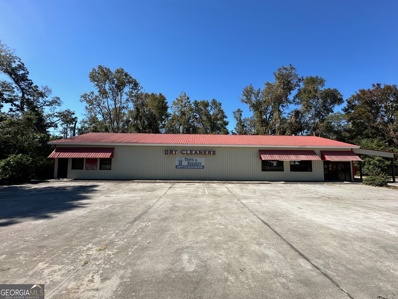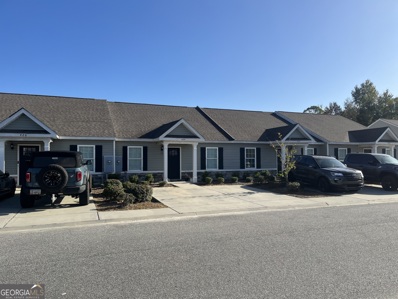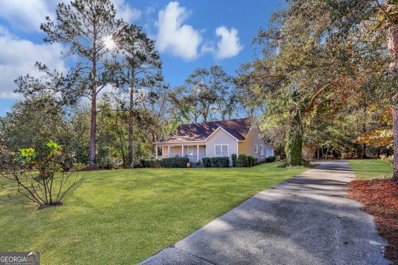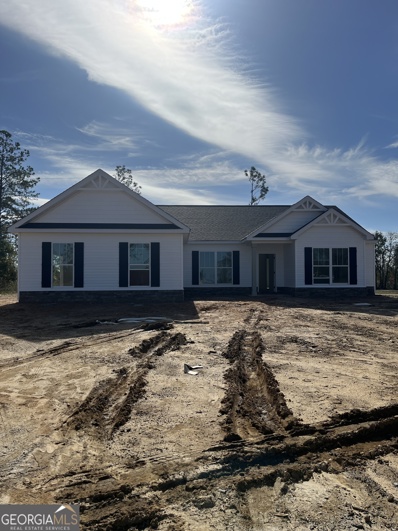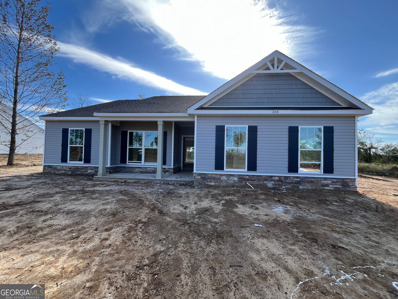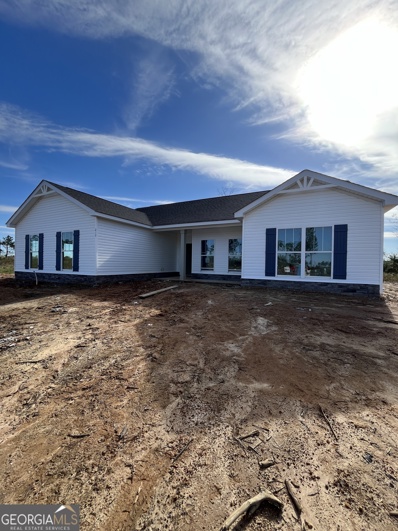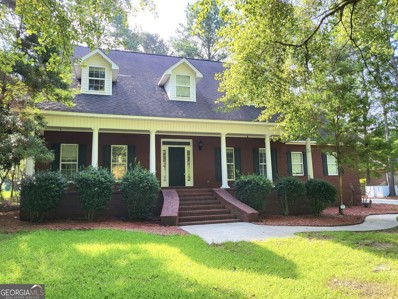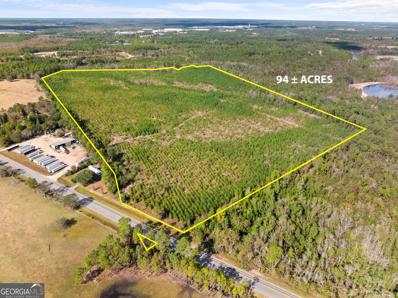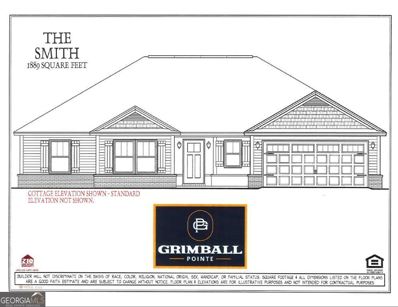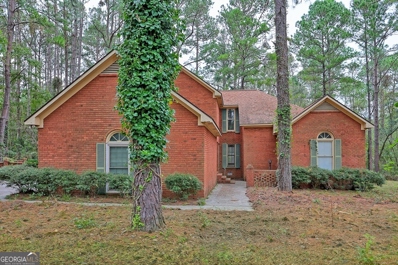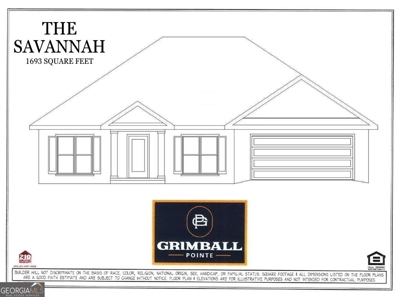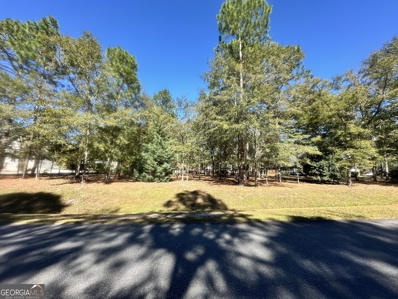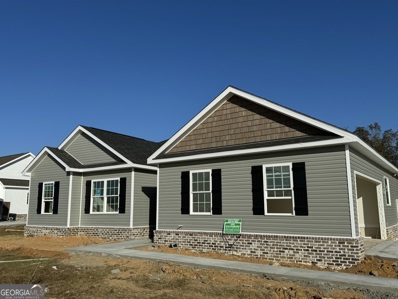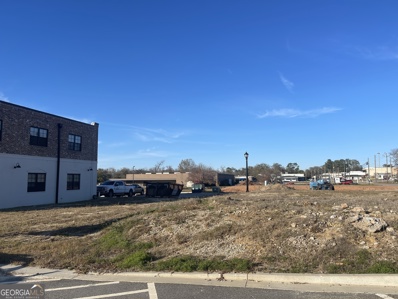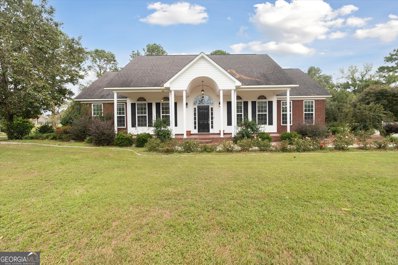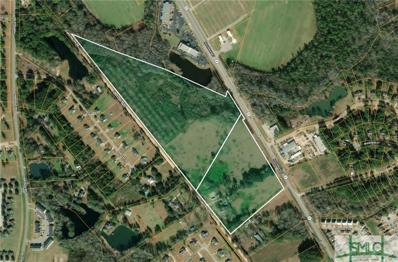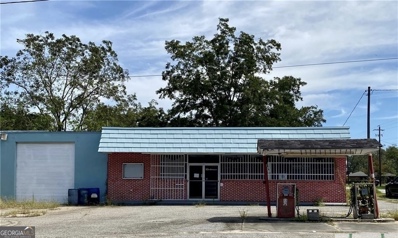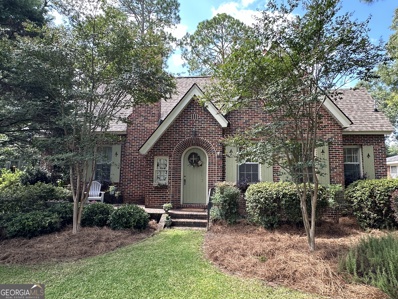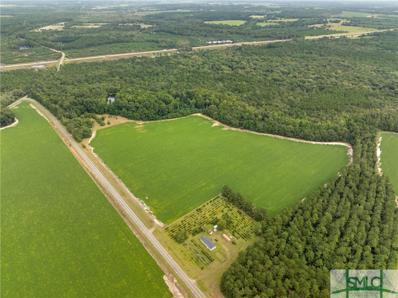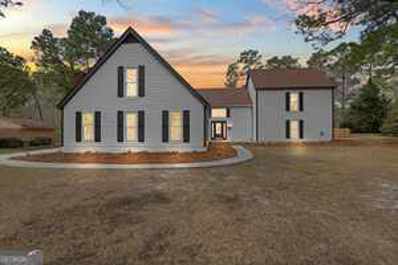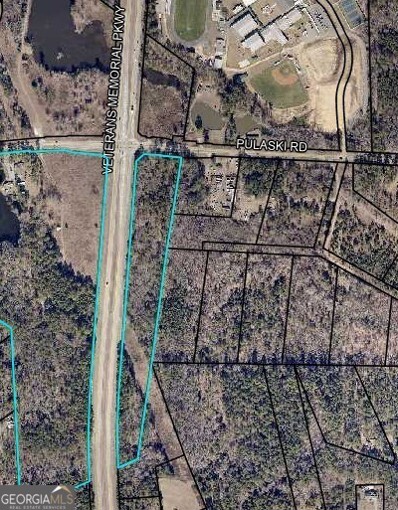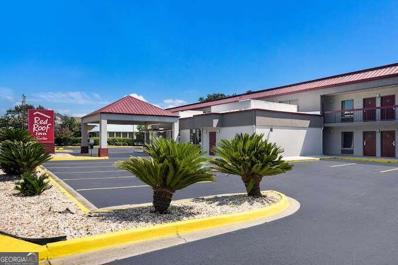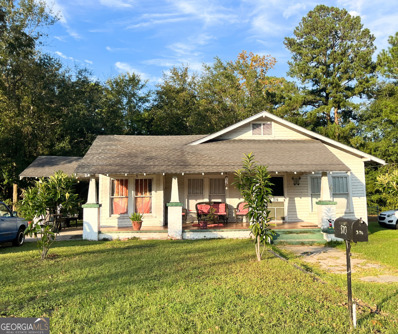Statesboro GA Homes for Rent
- Type:
- Other
- Sq.Ft.:
- 4,320
- Status:
- Active
- Beds:
- n/a
- Lot size:
- 1.23 Acres
- Year built:
- 2007
- Baths:
- MLS#:
- 10405671
ADDITIONAL INFORMATION
Spacious and versatile commercial building located just minutes from downtown Statesboro and major highways. This large warehouse-style property offers endless potential with entrances and rolling doors on both the left and right sides, allowing the building to function as two separate spaces if desired. Featuring an air-conditioned lobby and office space, 3 bathrooms (one of which is air-conditioned), and a dedicated storage room (also air conditioned), this property is well-equipped to meet a variety of business needs. The exterior boasts a concrete parking lot with a wrap-around drive-through, providing ample room for parking and streamlined traffic flow. Ideal for businesses requiring substantial space and accessibility, this property combines practicality with convenience in a highly accessible location.
- Type:
- Townhouse
- Sq.Ft.:
- n/a
- Status:
- Active
- Beds:
- n/a
- Lot size:
- 0.2 Acres
- Year built:
- 2020
- Baths:
- MLS#:
- 10405118
- Subdivision:
- Cobblestone
ADDITIONAL INFORMATION
Four 2 bed 2 bath townhomes located in Cobblestone. Well maintained with 100% occupancy. Built in 2020.
- Type:
- Single Family
- Sq.Ft.:
- 1,434
- Status:
- Active
- Beds:
- 3
- Lot size:
- 0.55 Acres
- Year built:
- 1990
- Baths:
- 2.00
- MLS#:
- 10401538
- Subdivision:
- NORTHWOOD
ADDITIONAL INFORMATION
**Welcome to Your New Home in Statesboro!** This well-maintained 3-bedroom, 2-bath home in the desirable Northwood subdivision of Statesboro features a 2-car garage and a spacious, fully fenced backyard. Inside, enjoy an open concept living and dining area, perfect for entertaining or relaxing at home. The living room boasts soaring vaulted ceilings, creating a bright and airy atmosphere! The kitchen is equipped with sleek stainless-steel appliances and ample counter space, making meal prep effortless! The main bedroom features a full bath and a walk-in closet, accompanied by two additional spacious bedrooms that offer plenty of closet storage, along with a guest full bath. Step outside to the large backyard, ideal for outdoor gatherings, barbecues, or simply enjoying the fresh air! Conveniently located just minutes from Fletcher Park, the vibrant Blue Mile, and Georgia Southern University, this home provides easy access to the best of Statesboro living! Schedule a tour today to discover everything this amazing home has to offer!
- Type:
- Single Family
- Sq.Ft.:
- 1,961
- Status:
- Active
- Beds:
- 4
- Lot size:
- 0.68 Acres
- Baths:
- 2.00
- MLS#:
- 10401387
- Subdivision:
- Rexford
ADDITIONAL INFORMATION
Rexford Subdivision Lot 7 on 0.68-acre Corner Lot *UNDER CONSTRUTION*. The "Richfield" by Keystone Homes offers 1961 sq ft and is an open concept plan with a large family room, separate breakfast space and study/Office with Glass French Doors for privacy - perfect for entertaining! LVT flooring throughout main living and common areas! Kitchen has stainless steel Whirlpool appliances, granite countertops and soft close cabinets and Island. Master bedroom features large walk-in closet! Master bathroom includes dual vanities with granite countertops and square under mount sink, separate standing shower, and garden tub with tile surround! Soil and stain resistant carpet in bedrooms! Oil rubbed Black fixtures, Elongated toilets and framed mirrors in all bathrooms. Sod/Landscaping and irrigation in front and side lawn. Two car side entry garage with automatic garage door opener. Home Builders Warranty included.** Anticipated completion date is January 2025.**Builder is Offering 7500.00 towards Closing Costs or Upgrades**
- Type:
- Single Family
- Sq.Ft.:
- 1,662
- Status:
- Active
- Beds:
- 3
- Lot size:
- 0.57 Acres
- Baths:
- 2.00
- MLS#:
- 10401339
- Subdivision:
- Rexford
ADDITIONAL INFORMATION
*UNDER CONSTRUCTION*in the NEW Rexford Neighborhood. This Craftsman/Ranch-style 1 Story "Ashford" plan by Keystone Homes features 1,662 sq. ft. of living space with 3 bedrooms plus a flex room (Study) with glass French doors off the living room. The Large Owner's suite includes dual vanities with granite countertops and square undermount sinks, separate shower and garden tub with tile surround, private water closet, oil rubbed black fixtures, framed mirrors and walk-in closet. The spacious kitchen features white cabinets, granite countertops, stainless steel Whirlpool appliances, and breakfast bar with pendant lighting and large dining area. Enjoy LVT flooring in main living areas. Side Entry 2-car garage with auto-opener and fully sodded front and side yard with irrigation System. Builders Warranty included! Builder is offering $7500 toward closing costs. Features and colors may vary.**
- Type:
- Single Family
- Sq.Ft.:
- 1,824
- Status:
- Active
- Beds:
- 4
- Lot size:
- 0.57 Acres
- Baths:
- 2.00
- MLS#:
- 10401323
- Subdivision:
- Rexford
ADDITIONAL INFORMATION
Rexford Subdivision** NEW Construction Lot 3 on 0.57 acre *UNDER CONSTRUTION*. Anticipated Completion Date January 2025**.57-acre lot the "Hamilton Plan II" by Keystone Homes is an 1824 sq ft open concept plan with a large family room, separate Study/Office and separate breakfast Room with Island Kitchen - perfect for entertaining! Kitchen has white Custom cabinets, granite counter tops and stainless-steel Whirlpool appliances. Split floor plan with large master suite with a large walk-in closet! Master bathroom includes dual vanities with granite countertops and square undermount sinks, separate standing shower and garden tub with tile surround, Oil rubbed Black fixtures, Elongated toilets and framed mirrors in all bathrooms. Soil and stain resistant carpet in all bedrooms and LVP in all common areas including Bathrooms and Laundry Room. Large Covered Rear Patio and side entry garage. Home comes complete with sod and irrigation in the front and side yards and a fully landscaped front yard. Builders Warranty included. The Most popular 1 story Craftsman style with Projected completion date is January 2025. Convenient to Shopping/Hospital/GSU ** Builder is Offering a Buyers incentive of 7500.00 towards Closing Costs and/or Upgrades.
- Type:
- Single Family
- Sq.Ft.:
- 3,600
- Status:
- Active
- Beds:
- 4
- Lot size:
- 0.61 Acres
- Year built:
- 2003
- Baths:
- 4.00
- MLS#:
- 10400873
- Subdivision:
- Irongate
ADDITIONAL INFORMATION
Stunning all-brick residence in the highly desirable Iron Gate neighborhood, just minutes from downtown Statesboro. This expansive 4 bedroom + bonus room, 3.5 bath home boasts 3,600 sq ft of living space. The two-story foyer opens to a living room with vaulted ceilings and a striking double-sided fireplace. The gourmet kitchen features granite countertops, double ovens, a formal dining room, and a breakfast nook. The master suite on the main level includes a double vanity, his and her closets, a tiled shower, and a separate jacuzzi tub. A convenient half bath is located near the front entrance for guests. Upstairs, you'll find three generously sized bedrooms, two full baths, and a bonus room with a separate entrance, perfect for use as an additional bedroom, game room, or theater. The large backyard and patio are ideal for outdoor grilling and entertaining.
$1,999,000
0 Hwy 46 Statesboro, GA 30458
- Type:
- Land
- Sq.Ft.:
- n/a
- Status:
- Active
- Beds:
- n/a
- Lot size:
- 94 Acres
- Baths:
- MLS#:
- 10400333
- Subdivision:
- Register Area
ADDITIONAL INFORMATION
Great opportunity to own this 94 Acre tract in Bulloch County, GA! With paved road access off of Highway 46, and nearly 1 mile from heavily traveled Hwy 301 South, this parcel has great development potential for residential purposes! Located approximately 5 miles from I-16 where the Bulloch County Industrial Park is located, 10 minutes to Georgia Southern University and 45 minutes to the new Hyundai Plant.
- Type:
- Land
- Sq.Ft.:
- n/a
- Status:
- Active
- Beds:
- n/a
- Lot size:
- 0.25 Acres
- Baths:
- MLS#:
- 10399770
- Subdivision:
- None
ADDITIONAL INFORMATION
City Lot with full City Utilities. Zoned R4
- Type:
- Single Family
- Sq.Ft.:
- 1,889
- Status:
- Active
- Beds:
- 4
- Lot size:
- 0.8 Acres
- Year built:
- 2024
- Baths:
- 2.00
- MLS#:
- 10399430
- Subdivision:
- Grimball Pointe
ADDITIONAL INFORMATION
Breaking ground on the Spectacular 4BR/2BA Smith Plan in Grimball Pointe! This spacious, open concept design has cathedral ceiling in the great room, sleek granite countertops, large kitchen island w/ seating, & bright large breakfast room. Private master suite w/ large walk in closet, spa like master bath w/ shower/tub combo, double vanities, & more! Beautifully designed, energy efficient home w/ craftsman exteriors, stainless app. pkg., custom wood cabinetry, spa-like baths, LVP flooring in common areas, architectural shingles, brick skirt & sod/landscaping/irrigation pkg. Welcome Home to your peaceful neighborhood w/ walkable, park-like setting. Convenient to shopping & dining and Statesboro, GSU, OTC, & I-16. Estimated Completion March 2025. Plans and renderings subject to and will change at builder's discretion. $600 mailbox fee
- Type:
- Single Family
- Sq.Ft.:
- 3,616
- Status:
- Active
- Beds:
- 3
- Lot size:
- 1.84 Acres
- Year built:
- 1988
- Baths:
- 2.00
- MLS#:
- 10399479
- Subdivision:
- None
ADDITIONAL INFORMATION
Discover the potential of this charming all-brick 3-bedroom, 2-bathroom home, located near the desirable Forest Heights Country Club! Set on a spacious 1.85 acre lot with plenty of room to roam, this property is a fantastic opportunity to create your dream space. Enjoy the expansive back deck, generous kitchen, and a spacious two-car garage. The deck, roof, and HVAC system are all recently replaced, come add your own cosmetic touches and build loads of equity!
- Type:
- Single Family
- Sq.Ft.:
- 1,693
- Status:
- Active
- Beds:
- 3
- Lot size:
- 0.63 Acres
- Year built:
- 2024
- Baths:
- 2.00
- MLS#:
- 10399267
- Subdivision:
- Grimball Pointe
ADDITIONAL INFORMATION
Statesboro's FAST SELLING GRIMBALL POINTE! This home is built by S.D. Sauers Construction LLC! Lot 57 Savannah plan is an airy 3 bed/2 bath design featuring open great room w/ lofty 10' ceilings, bright kitchen, huge island w/ bar top seating, breakfast room, sep. formal dining/flex space. Private owners suite & bath w/ framed mirrors, 72" tub/shower combo with tile surround. Fantastic covered back porch! LVP FLOORING IN ALL COMMON AREAS! Extras include Level I granite in kitchen, ext. flood light, automatic irrigation timer, framed vanity mirrors, glass in garage door and living area raised ceiling. Highly sought after SOUTHEAST BULLOCH SCHOOLS! Energy efficient homes include architectural shingles, energy efficient systems, low-e vinyl windows and a FULL one-year warranty included! Hurry now to choose colors. Plans/specs subject to and will change at builder discretion. One time $600 mailbox fee paid by buyer. $250 HOA.
- Type:
- Land
- Sq.Ft.:
- n/a
- Status:
- Active
- Beds:
- n/a
- Lot size:
- 0.58 Acres
- Baths:
- MLS#:
- 10399047
- Subdivision:
- Iron Gate
ADDITIONAL INFORMATION
Great residential lot in the beautiful Irongate subdivision!
- Type:
- Single Family
- Sq.Ft.:
- 1,630
- Status:
- Active
- Beds:
- 3
- Lot size:
- 0.55 Acres
- Year built:
- 2024
- Baths:
- 3.00
- MLS#:
- 10396075
- Subdivision:
- Smith Creek
ADDITIONAL INFORMATION
New Construction - contemporary open concept floorplan with this 3 bedroom, 2 bath home. The kitchen is open layout with nice island, custom cabinets, granite countertops, and stainless steel appliances. Master suite is oversized with walk in closet, large bath with seperate bath & shower, and double vanities. Great location for short drive to Statesboro for dining, shopping, and GSU. campus. Easy commute to new industry in and around Bulloch county, inclduing easy acces to I-16 for commute to Savannah area. There is a $450 mailbox fee due at closing. No HOA, but covenants and restrictions will apply. Call today to see this home.
$449,000
1210 Fair Road Statesboro, GA 30458
- Type:
- Single Family
- Sq.Ft.:
- 1,478
- Status:
- Active
- Beds:
- 2
- Lot size:
- 0.91 Acres
- Year built:
- 1960
- Baths:
- 2.00
- MLS#:
- 10395506
- Subdivision:
- None
ADDITIONAL INFORMATION
Brick house with great location on fair Rd. 2-bedroom 2 baths with a room that can be used as a third bedroom. Hardwood floors and a screened in porch to enjoy the private backyard. Currently rented through
- Type:
- Land
- Sq.Ft.:
- n/a
- Status:
- Active
- Beds:
- n/a
- Lot size:
- 0.05 Acres
- Baths:
- MLS#:
- 10391903
- Subdivision:
- West District
ADDITIONAL INFORMATION
Discover an exceptional opportunity within the heart of the thriving West District in downtown Statesboro! This prime, ready-to-build land lot awaits, providing an ideal canvas for your business ambitions. Positioned strategically amidst growing residential, professional, and recreational zones, this site promises visibility and accessibility for various ventures, be it a boutique, office space, or a culinary hotspot. Capitalize on this dynamic location to seamlessly establish your business in a vibrant, up-and-coming locale!
- Type:
- Single Family
- Sq.Ft.:
- 2,117
- Status:
- Active
- Beds:
- 3
- Lot size:
- 0.54 Acres
- Year built:
- 2005
- Baths:
- 3.00
- MLS#:
- 10390766
- Subdivision:
- Meadow Lakes
ADDITIONAL INFORMATION
Discover this beautiful residence that backs up to the picturesque Georgia Southern Golf Course, offering a serene and scenic view right from your backyard. Step inside to a spacious, thoughtfully designed floorplan perfect for both relaxing and entertaining. The welcoming dining room flows seamlessly into the expansive kitchen, complete with a breakfast area, ample cabinetry, and counter space. The kitchen opens to the large living room, where you'll find a cozy fireplace and gorgeous views of the covered back porch. French doors in the living room and the primary suite provide direct access to the porch-ideal for enjoying morning coffee or evening sunsets overlooking the fairway. The luxurious master suite also boasts a private nook, perfect for a small office or reading area, along with a spa-like en suite bathroom featuring dual walk-in closets, a soaking tub, a separate shower, and a private toilet room. The home's oversized garage offers two bays plus an additional storage area-ideal for a golf cart or workshop. With a prime location on the course and a spacious, versatile layout, this home is a true gem for anyone looking for golf-side living. Schedule your private tour today and see for yourself what makes this home so special!
$8,000,000
712 Elmer Phillips Road Statesboro, GA 30458
- Type:
- Land
- Sq.Ft.:
- n/a
- Status:
- Active
- Beds:
- n/a
- Lot size:
- 39.28 Acres
- Baths:
- MLS#:
- 320505
ADDITIONAL INFORMATION
Mixed Use Planned Development for sale positioned on the Southern border of Statesboro’s City limits along Highway 67, entitled for 400 high density residential units and commercial uses. With 1200’ +/- of Highway frontage, 35.85 upland acres, and close proximity to 4 major employers including Hyundai, this PUD is sure to be a great choice for your next development.
- Type:
- Business Opportunities
- Sq.Ft.:
- 1,800
- Status:
- Active
- Beds:
- n/a
- Lot size:
- 0.16 Acres
- Year built:
- 1983
- Baths:
- MLS#:
- 10387591
ADDITIONAL INFORMATION
Great Location for a Convenience Store/Gas Station. Remodeled and Former J&D Grocery Store. Zoned Commercial and great opportunity for a multi-use property in Bulloch county. Surrounding area is growing quickly with Hyundai's Meta Plant. Minutes away from I-16 and Georgia Southern University. Multiple Possibilities for a business such as; liquor store, vape, food, clothing, gas, mechanic shop, cafe, coffee shop. kitchen space is in place with vent hoods, sink, and multiple stand alone coolers in main store and cooler in kitchen and display shelves. Two Bathrooms and storage room. Garage with roll- up door.
- Type:
- Single Family
- Sq.Ft.:
- 2,800
- Status:
- Active
- Beds:
- 4
- Lot size:
- 0.34 Acres
- Year built:
- 1910
- Baths:
- 3.00
- MLS#:
- 10385328
- Subdivision:
- Statesboro Historic
ADDITIONAL INFORMATION
Charming house in the heart of Statesboro! This cute-as-a-button cottage has curb appeal for days and is loaded with character! Plenty of space including 4 bedrooms and 2.5 bathrooms. Upstairs bedrooms and bathrooms were recently finished. This home offers a breakfast nook off the kitchen with built in china cabinet, a separate dining room, and an office/media room. The larger upstairs bedroom/playroom has a fun secret hideout/reading nook! Enjoy the cozy arched brick porch off the living room, and the open patio at the front of the house. The property includes mature trees and landscaping and a large, private fenced-in backyard with storage shed and room to entertain or run and play! All kitchen appliances, plus washer and dryer to remain with the property. This house is truly unique! Schedule your tour today!
$1,000,000
0 Bowen Rushing Road Statesboro, GA 30458
- Type:
- Land
- Sq.Ft.:
- n/a
- Status:
- Active
- Beds:
- n/a
- Lot size:
- 125.72 Acres
- Baths:
- MLS#:
- 320258
ADDITIONAL INFORMATION
125.72 Acres in the highly sought after Southeast Bulloch school district! Fabulous farming, hunting, and recreational opportunity with several prime locations to build your future dream-home. This mostly wooded property consists of approx. 30 acres cultivated farmland with tons of mixed hardwoods and natural pines throughout remainder of tract. Large stocked pond for lazy day fishing, abundance of wildlife and plenty of ATV trails to enjoy. Creek sits along property line. This recreational paradise is just 5 minutes to both Hwy 46 and Hwy 301 South, located on the corner of Sinkhole and Bowen Rushing Rd. Looking for your next adventure? The opportunities of this property are ENDLESS!
- Type:
- Single Family
- Sq.Ft.:
- 3,736
- Status:
- Active
- Beds:
- 5
- Lot size:
- 0.49 Acres
- Year built:
- 1975
- Baths:
- 4.00
- MLS#:
- 10385167
- Subdivision:
- Forest Hills
ADDITIONAL INFORMATION
Welcome home to a beautifully renovated multi-generational home nestled on almost a half-acre backing up to Forest Heights Country Club. The open concept provides natural lighting throughout the home starting as you enter the two-story foyer and leading into the living room and dining area. All the rooms are oversized with plenty of room for entertainment and tons of storage. The natural color palette adds a touch of sophistication for any decorating style. The renovated kitchen includes new cabinets with quartz countertops and a large farmhouse sink. The laundry, just off of the kitchen is large enough to double as a walk-in pantry. A separate family room on the main floor provides a cozy fireplace for ambiance during the cold winter months and room for games and activities all year long. The two bedrooms on the main floor each have their own ensuite. On the second floor a breezeway connects the upstairs master suite with a separate tub and shower double vanities and a walk-in closet, to the two additional bedrooms, game room and bath. The carport with covered assess provides additional storage space overhead. Renovations also include new interior and exterior paint, flooring, appliances, bathroom fixtures and two energy efficient HVAC units. The home also has a fenced back yard.
$350,000
0 Pulaski Road Statesboro, GA 30458
- Type:
- Land
- Sq.Ft.:
- n/a
- Status:
- Active
- Beds:
- n/a
- Lot size:
- 11 Acres
- Baths:
- MLS#:
- 10385082
- Subdivision:
- None
ADDITIONAL INFORMATION
11 acres of prime property along Veterans Memorial Parkway and Pulaski Rd available. Call today to see this "slice of heaven" property in a desirable area of town. Close in proximity to Bulloch Academy and Publix/shopping areas!
$4,000,000
316 South Main St Statesboro, GA 30458
- Type:
- Other
- Sq.Ft.:
- n/a
- Status:
- Active
- Beds:
- n/a
- Lot size:
- 1.33 Acres
- Year built:
- 1991
- Baths:
- MLS#:
- 10384523
ADDITIONAL INFORMATION
The Red Roof Inn, ideally situated just 3 miles from Statesboro University, has been recently renovated. It boasts a brand-new roof with a 15-year warranty and 15 rooms upgraded to standing showers. Out of 65 available rooms, 10 are suites, and 2 are designated for housekeeping. The property generates $870k in gross annual revenue, with an Average Daily Rate (ADR) of $65 and an occupancy rate between 60% to 65%. Interested parties should contact the listing agent The price is negotiable, and private loans have been pre-approved. Viewings are by appointment only and the business is currently staffed by employees.
- Type:
- Single Family
- Sq.Ft.:
- 1,376
- Status:
- Active
- Beds:
- 3
- Lot size:
- 0.53 Acres
- Year built:
- 1939
- Baths:
- 2.00
- MLS#:
- 10389163
- Subdivision:
- None
ADDITIONAL INFORMATION
Home with great potential with endless opportunities with the right plan for the remaining acreage! With 0.53 acres there are many things that could make this property right for you. With the current R-3 zoning you could build more units to add value or sell off lots. Call today for more information on this property!

The data relating to real estate for sale on this web site comes in part from the Broker Reciprocity Program of Georgia MLS. Real estate listings held by brokerage firms other than this broker are marked with the Broker Reciprocity logo and detailed information about them includes the name of the listing brokers. The broker providing this data believes it to be correct but advises interested parties to confirm them before relying on them in a purchase decision. Copyright 2024 Georgia MLS. All rights reserved.
Statesboro Real Estate
The median home value in Statesboro, GA is $224,100. This is higher than the county median home value of $217,600. The national median home value is $338,100. The average price of homes sold in Statesboro, GA is $224,100. Approximately 20.2% of Statesboro homes are owned, compared to 67.16% rented, while 12.64% are vacant. Statesboro real estate listings include condos, townhomes, and single family homes for sale. Commercial properties are also available. If you see a property you’re interested in, contact a Statesboro real estate agent to arrange a tour today!
Statesboro, Georgia 30458 has a population of 32,400. Statesboro 30458 is less family-centric than the surrounding county with 30.53% of the households containing married families with children. The county average for households married with children is 31.61%.
The median household income in Statesboro, Georgia 30458 is $35,353. The median household income for the surrounding county is $50,583 compared to the national median of $69,021. The median age of people living in Statesboro 30458 is 22.4 years.
Statesboro Weather
The average high temperature in July is 92.9 degrees, with an average low temperature in January of 35.7 degrees. The average rainfall is approximately 46.8 inches per year, with 0.1 inches of snow per year.
